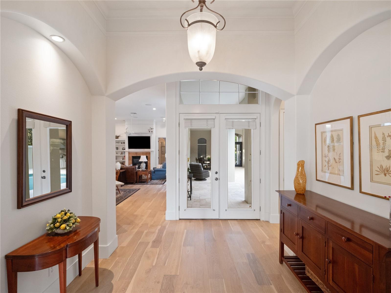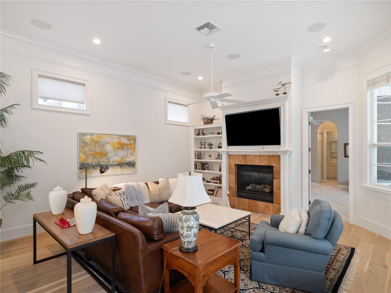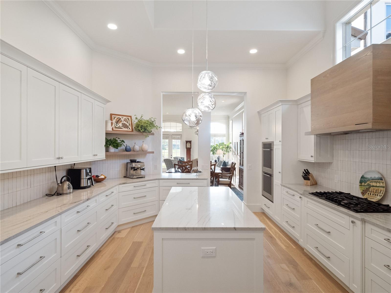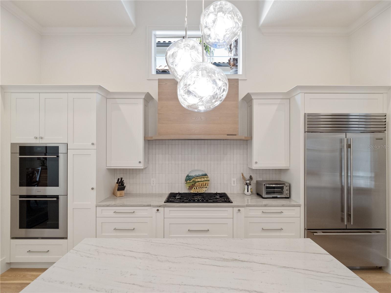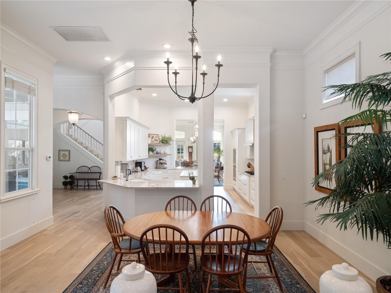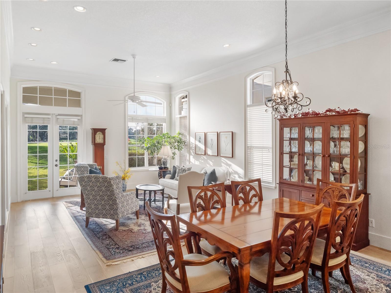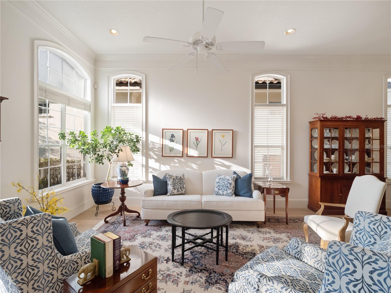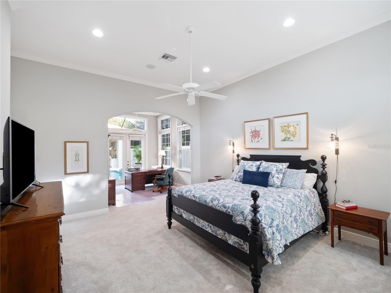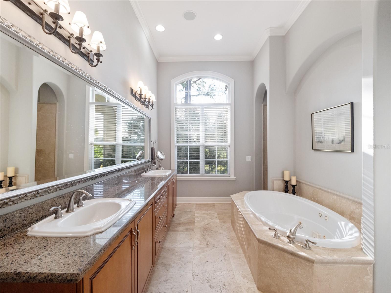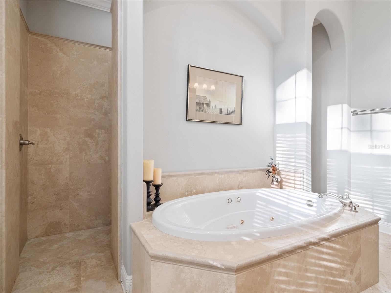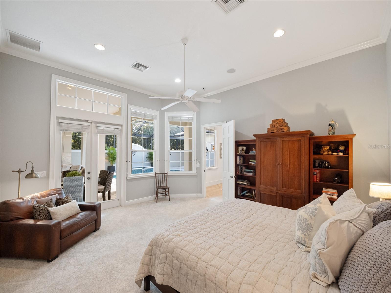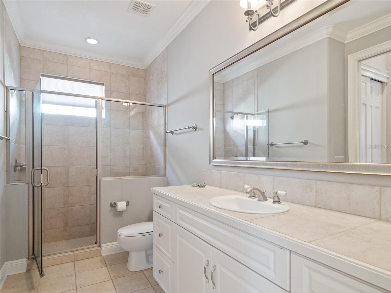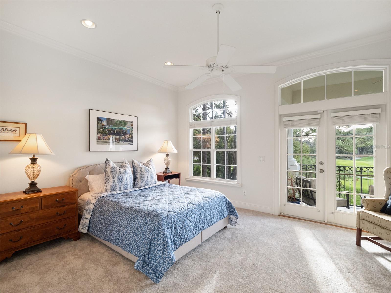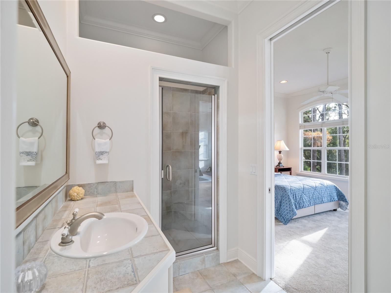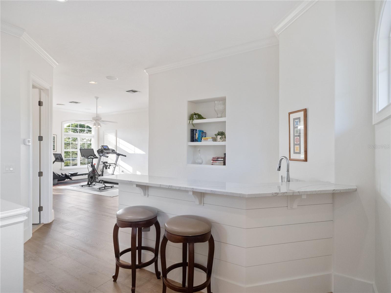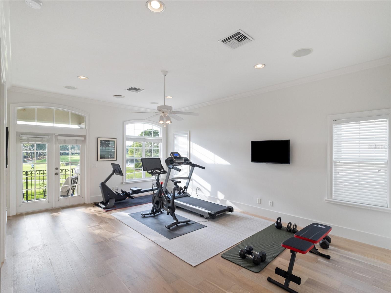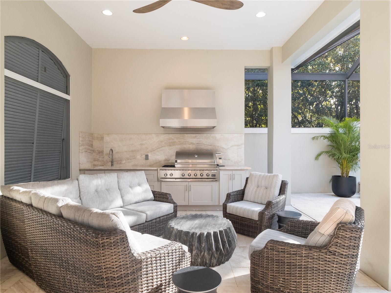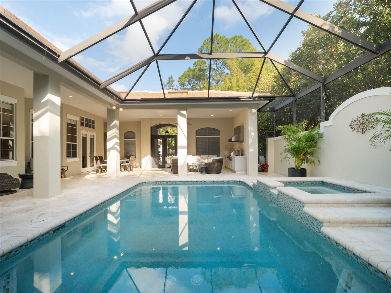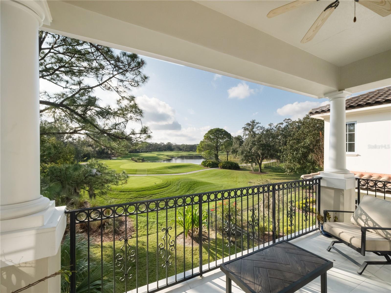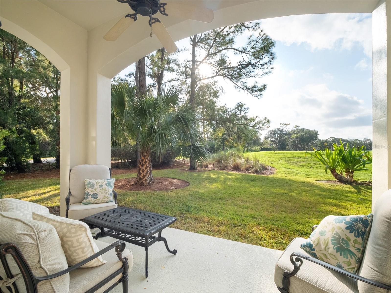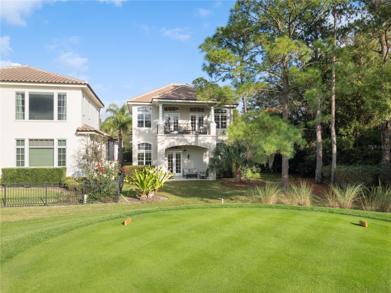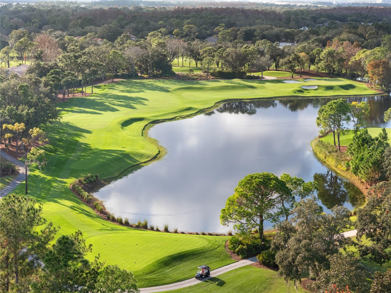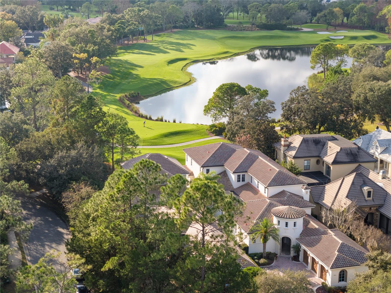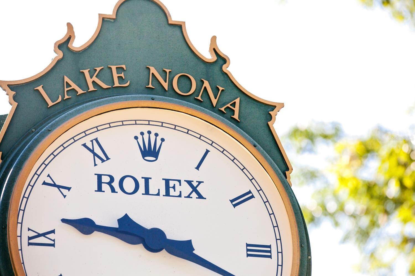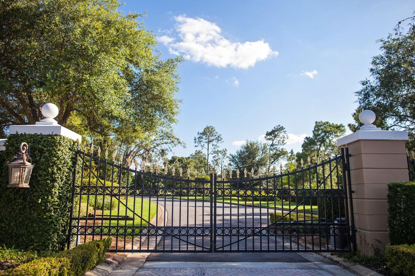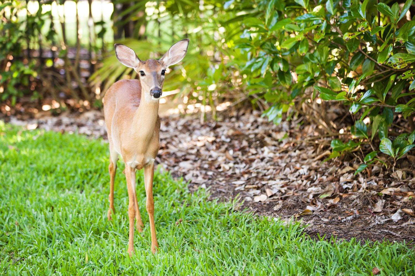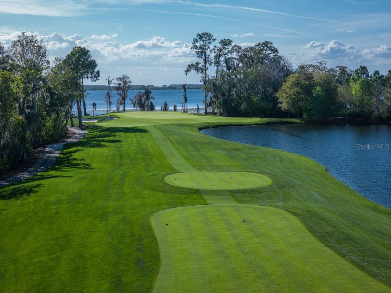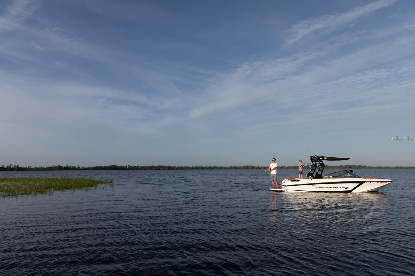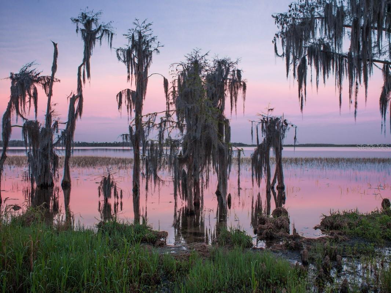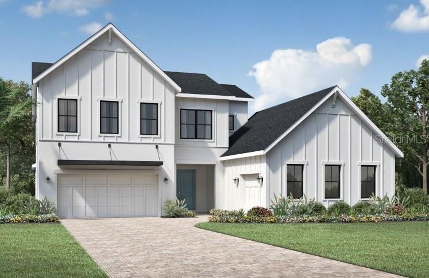9872 Covent Garden Drive, ORLANDO, FL 32827
Property Photos
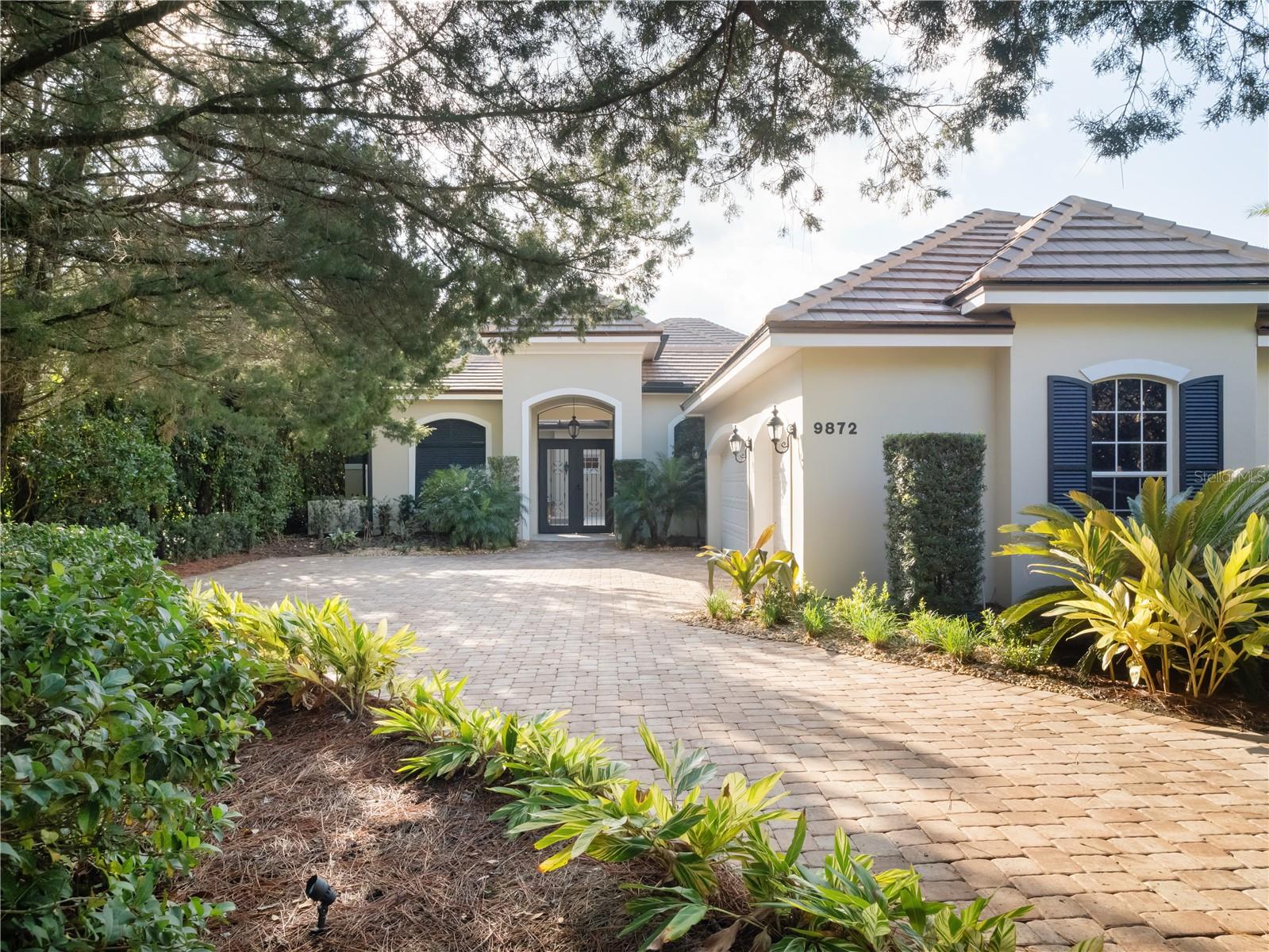
Would you like to sell your home before you purchase this one?
Priced at Only: $2,088,000
For more Information Call:
Address: 9872 Covent Garden Drive, ORLANDO, FL 32827
Property Location and Similar Properties
- MLS#: O6266518 ( Residential )
- Street Address: 9872 Covent Garden Drive
- Viewed: 1
- Price: $2,088,000
- Price sqft: $347
- Waterfront: No
- Year Built: 2001
- Bldg sqft: 6014
- Bedrooms: 3
- Total Baths: 4
- Full Baths: 3
- 1/2 Baths: 1
- Garage / Parking Spaces: 3
- Days On Market: 2
- Additional Information
- Geolocation: 28.4186 / -81.2463
- County: ORANGE
- City: ORLANDO
- Zipcode: 32827
- Elementary School: Northlake Park Community
- Middle School: Lake Nona
- High School: Lake Nona
- Provided by: LAKE NONA REALTY LLC
- Contact: Jessica Lyons
- 407-851-9091

- DMCA Notice
-
DescriptionThis beautiful, updated courtyard residence is nestled within Lake Nona Golf & Country Club and sits on a private .33 acre corner home site. Tucked along the front nine of Lake Nonas famed championship golf course, this home offers more than 3,900 square feet of living space including, three bedrooms, three full and one half bathrooms. A renovated courtyard welcomes your arrival through a covered outdoor living space, summer kitchen with quartzite counters and backsplash, and a screened pool and spa surrounded by tropical landscaping. New, wide plank oak floors adorn the interior living spaces and enhance the homes transitional appeal. Well appointed bedrooms, including an owners suite with access to the courtyard through a private office space or sitting room, offer spacious living solutions with convenient access to the rest of the two story plan. Completely remodeled, the central kitchen has been opened up to the rest of the first floors living spaces and offers light and bright cabinetry and counters, a large center island and top of the line appliances. A chefs delight, the kitchen connects to the casual and formal dining and seating areas that feature access to the homes gas fire place or, alternatively, stunning golf course views. A covered lanai, and a second story balcony, at the back of the home offer the best vantage points to take in the breathtaking views of the golf course, Hole 5, and the beautiful water feature perfectly positioned to reflect the incredible sunsets. Additional features include a first floor laundry, second story loft and 3 car garage.
Payment Calculator
- Principal & Interest -
- Property Tax $
- Home Insurance $
- HOA Fees $
- Monthly -
Features
Building and Construction
- Covered Spaces: 0.00
- Exterior Features: Balcony, Courtyard, French Doors, Outdoor Kitchen, Sidewalk
- Flooring: Carpet, Tile, Wood
- Living Area: 3981.00
- Roof: Tile
Land Information
- Lot Features: Corner Lot, City Limits, Landscaped, Near Golf Course, On Golf Course, Sidewalk, Paved
School Information
- High School: Lake Nona High
- Middle School: Lake Nona Middle School
- School Elementary: Northlake Park Community
Garage and Parking
- Garage Spaces: 3.00
- Parking Features: Driveway, Electric Vehicle Charging Station(s), Garage Faces Side
Eco-Communities
- Pool Features: Heated, In Ground, Salt Water, Screen Enclosure
- Water Source: Public
Utilities
- Carport Spaces: 0.00
- Cooling: Central Air
- Heating: Central
- Pets Allowed: Yes
- Sewer: Public Sewer
- Utilities: BB/HS Internet Available, Electricity Available, Propane, Public, Underground Utilities, Water Available
Amenities
- Association Amenities: Fence Restrictions, Security
Finance and Tax Information
- Home Owners Association Fee Includes: Guard - 24 Hour, Escrow Reserves Fund, Insurance, Internet, Maintenance Grounds, Management, Security
- Home Owners Association Fee: 2025.00
- Net Operating Income: 0.00
- Tax Year: 2024
Other Features
- Appliances: Built-In Oven, Dishwasher, Microwave, Range, Range Hood, Refrigerator, Tankless Water Heater, Wine Refrigerator
- Association Name: Julie Childs
- Country: US
- Interior Features: Built-in Features, Ceiling Fans(s), Coffered Ceiling(s), Crown Molding, Eat-in Kitchen, High Ceilings, Stone Counters, Thermostat, Walk-In Closet(s), Wet Bar
- Legal Description: LAKE NONA PHASE 1A PARCEL 5 PHASE 2 31/65 PT OF LOT 36 DESC AS BEG SWLY COR LOT36 TH RUN N 37 DEG W 67.56 FT N 64 DEG E237.75 FT S 35 DEG E 32.15 FT SLY 42.05FT SWLY 22.19 FT S 65 DEG W 100 FT S 61DEG W 83.68 FT TO POB
- Levels: Two
- Area Major: 32827 - Orlando/Airport/Alafaya/Lake Nona
- Occupant Type: Owner
- Parcel Number: 07-24-31-4746-00-360
- Style: Custom
- View: Golf Course, Water
- Zoning Code: PD
Similar Properties
Nearby Subdivisions
Cherry Rdg
Enclavevillagewalk Ph 3
Laureate Park
Laureate Park Ph 01a
Laureate Park Ph 10
Laureate Park Ph 1c
Laureate Park Ph 2 Prcl N3
Laureate Park Ph 2a
Laureate Park Ph 2b
Laureate Park Ph 3a
Laureate Park Ph 4
Laureate Park Ph 5a
Laureate Park Ph 5b
Laureate Park Ph 7
Laureate Park Ph 8
Laureate Park Ph 9
Laureate Park Phase 1c
Laureate Pk Pcl N3 Ph 2
Laurel Pointe Ph 3
Laurent Park
Poitras East N7
Preserve At Laureate Park
Summerdale Park
Villages Southport Ph 01a
Villages Southport Ph 01c
Villages Southport Ph 01e

- Samantha Archer, Broker
- Tropic Shores Realty
- Mobile: 727.534.9276
- samanthaarcherbroker@gmail.com


