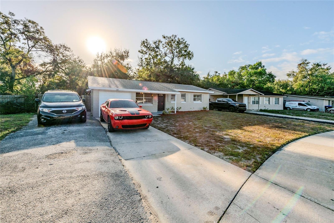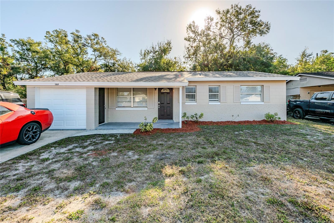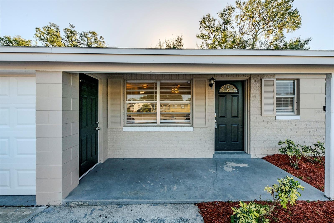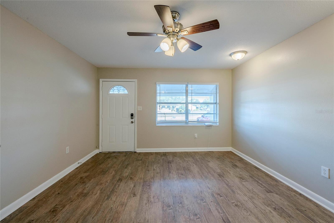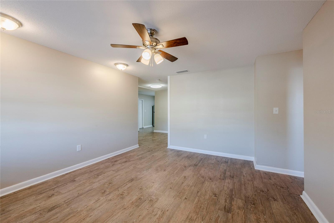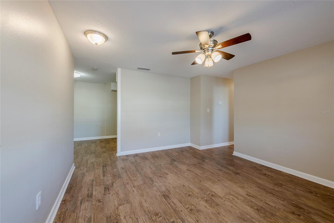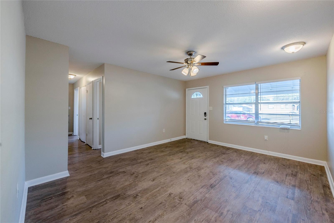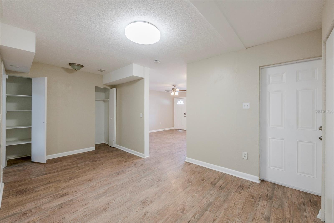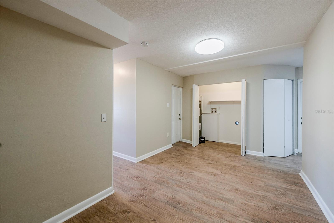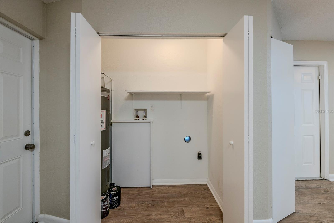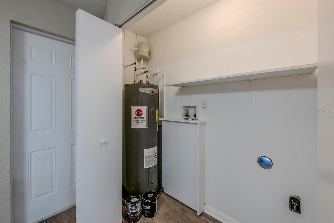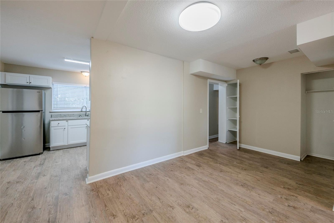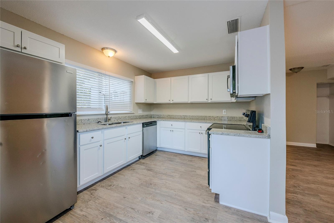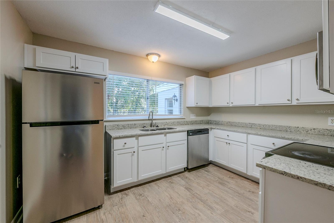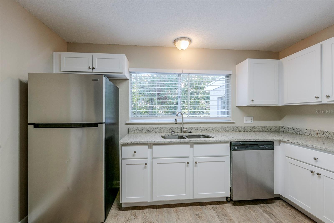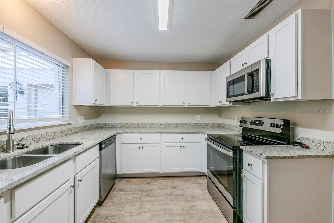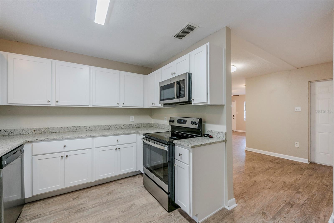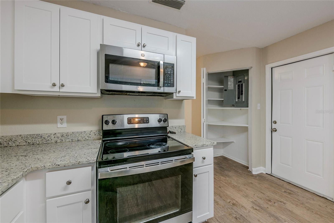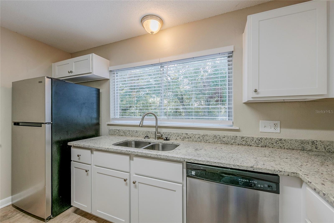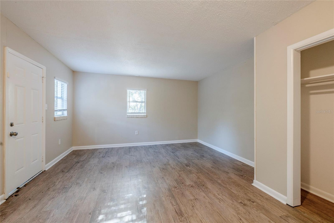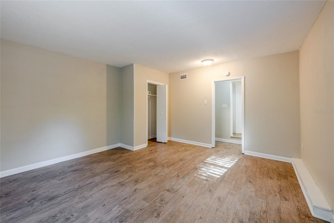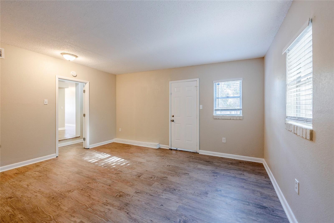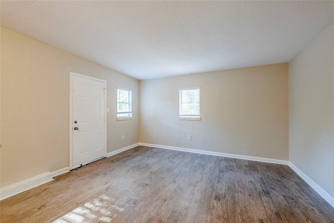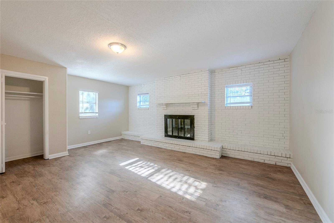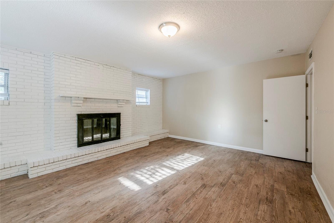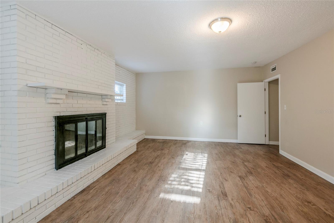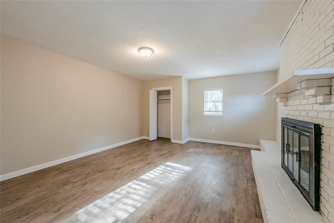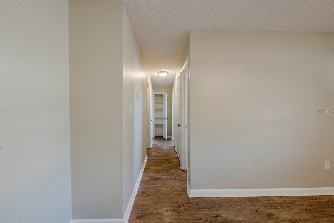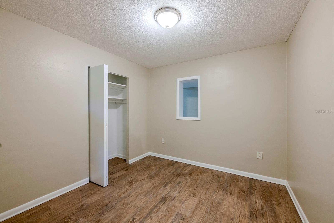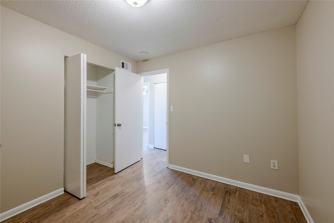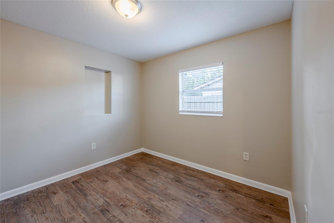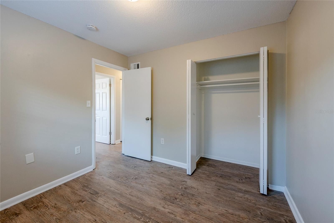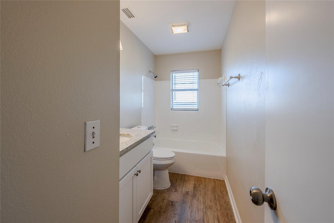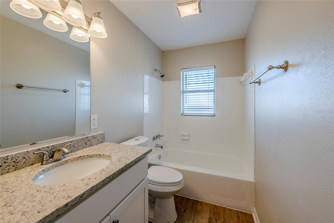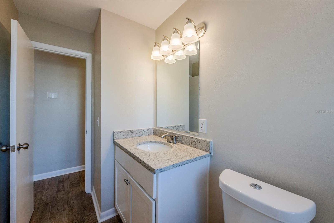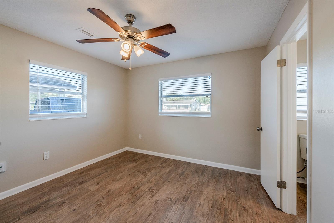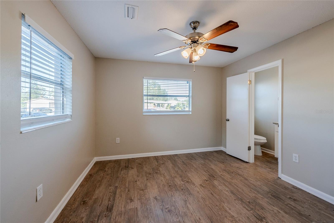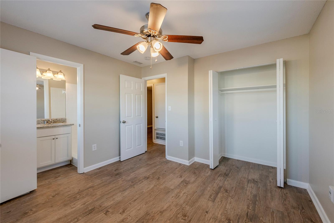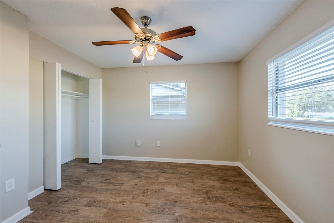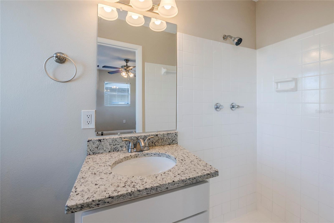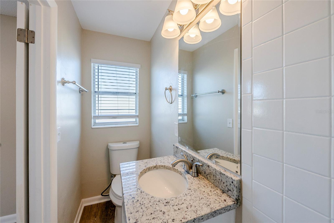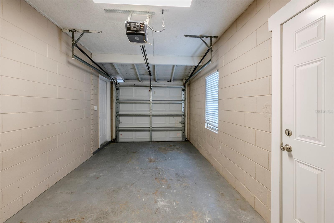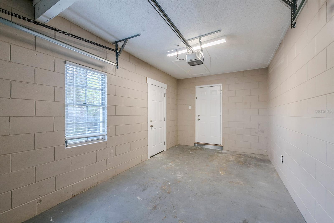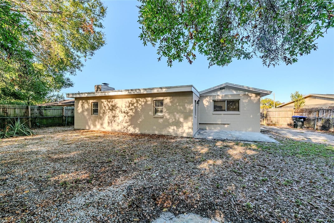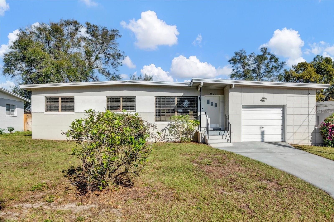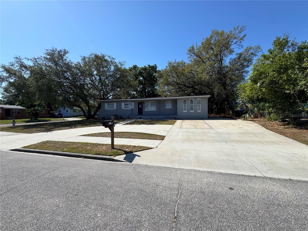1307 Pine Lake Road, ORLANDO, FL 32808
Property Photos
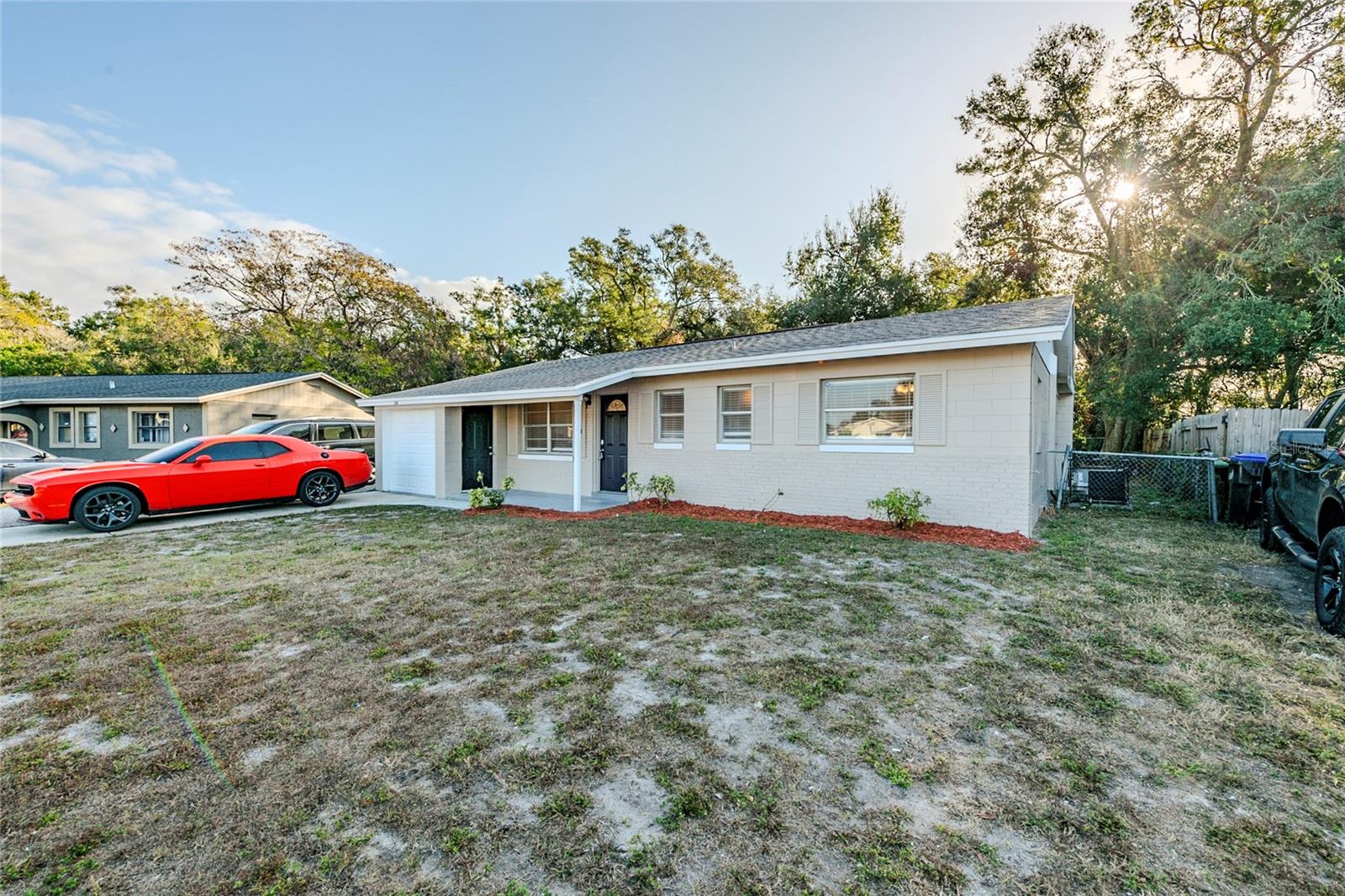
Would you like to sell your home before you purchase this one?
Priced at Only: $290,000
For more Information Call:
Address: 1307 Pine Lake Road, ORLANDO, FL 32808
Property Location and Similar Properties






- MLS#: O6267257 ( Residential )
- Street Address: 1307 Pine Lake Road
- Viewed:
- Price: $290,000
- Price sqft: $173
- Waterfront: No
- Year Built: 1969
- Bldg sqft: 1678
- Bedrooms: 3
- Total Baths: 2
- Full Baths: 2
- Garage / Parking Spaces: 1
- Days On Market: 102
- Additional Information
- Geolocation: 28.5647 / -81.4444
- County: ORANGE
- City: ORLANDO
- Zipcode: 32808
- Subdivision: Evans Village
- Elementary School: Mollie Ray Elem
- Middle School: Meadow Wood
- High School: Other
- Provided by: MAINSTAY BROKERAGE LLC
- Contact: Robert Lee
- 800-583-2914

- DMCA Notice
Description
This charming 5 bedroom, 2 bathroom home offers a spacious and functional layout, perfect for families. The home features vinyl flooring throughout, providing a sleek and easy to maintain surface. A cozy fireplace adds warmth and ambiance to the living area, while electric heating ensures comfort year round. The updated kitchen is a standout, with elegant white cabinets, modern stainless steel appliances, and stunning granite countertops, ideal for cooking and entertaining. Additional amenities include a one car garage, providing extra storage and convenience. With plenty of space, a practical design, and thoughtful updates, this home is ready to offer comfort and style to its next owner.
Description
This charming 5 bedroom, 2 bathroom home offers a spacious and functional layout, perfect for families. The home features vinyl flooring throughout, providing a sleek and easy to maintain surface. A cozy fireplace adds warmth and ambiance to the living area, while electric heating ensures comfort year round. The updated kitchen is a standout, with elegant white cabinets, modern stainless steel appliances, and stunning granite countertops, ideal for cooking and entertaining. Additional amenities include a one car garage, providing extra storage and convenience. With plenty of space, a practical design, and thoughtful updates, this home is ready to offer comfort and style to its next owner.
Payment Calculator
- Principal & Interest -
- Property Tax $
- Home Insurance $
- HOA Fees $
- Monthly -
For a Fast & FREE Mortgage Pre-Approval Apply Now
Apply Now
 Apply Now
Apply NowFeatures
Building and Construction
- Covered Spaces: 0.00
- Exterior Features: Other
- Flooring: Vinyl
- Living Area: 1678.00
- Roof: Shingle
School Information
- High School: Other
- Middle School: Meadow Wood Middle
- School Elementary: Mollie Ray Elem
Garage and Parking
- Garage Spaces: 1.00
- Open Parking Spaces: 0.00
Eco-Communities
- Water Source: Public
Utilities
- Carport Spaces: 0.00
- Cooling: None
- Heating: Electric
- Sewer: Other
- Utilities: Other
Finance and Tax Information
- Home Owners Association Fee: 0.00
- Insurance Expense: 0.00
- Net Operating Income: 0.00
- Other Expense: 0.00
- Tax Year: 2024
Other Features
- Appliances: Dishwasher, Microwave, Range, Refrigerator
- Country: US
- Furnished: Unfurnished
- Interior Features: Other, Window Treatments
- Legal Description: EVANS VILLAGE FIFTH UNIT 2/72 LOT 21 BLKD
- Levels: One
- Area Major: 32808 - Orlando/Pine Hills
- Occupant Type: Vacant
- Parcel Number: 18-22-29-2537-04-210
- Possession: Close Of Escrow
- Zoning Code: R-1
Similar Properties
Nearby Subdivisions
Atriums At Silver Pines
Camino Real Of Lake Orlando
Carmel Oaks Condo Ph 06
Clarion Oaks
Country Club Heights
Crystal Cove
El Dorado Hills
Evans Village
Evergreen Park First Add
Forest Park
Fox Briar
La Joya Cove
Lake Lawn Shores
Lake Lawne Shore
Lake Lawne Shores
Lake Lawne Shores Add 02
Lake Lawne Shores Annex
Lake Sparling Heights
Langdale Woods
Londonderry Hills Sec 02
Meadowbrook Acres
Meadowbrook Acres 1st Add
Mier Manor
Normandy Shores Sec 01
Normandy Shores Sec 02
North Pine Hills
North Pine Hills X107 Lot 4 Bl
Not In Subdivision
Oaktree Village
Orange Heights
Parkview 35111 Lot 70
Pine Hill Estates
Pine Hills Manor 02
Pine Hills Manor 03
Pine Hills Park Sub
Pine Hills Sub 1
Pine Hills Sub 10
Pine Hills Sub 11
Pine Hills Sub 13
Pine Hills Sub 3
Pine Hills Sub 4
Pine Hills Sub 6
Pine Hills Sub 7
Pine Hills Sub 8
Pine Hills Sub 9
Pine Ridge
Regency Park
Ridge Manor
Robinswood
Robinswood Heights 8th Add
Robinswood Hills
Robinswood Sec 01
Robinswood Sec 02
Robinswood Sec 05
Robinswood Sec 07
Rolling Woods
Rosemont Sec 05
Rosemont Sec 10
Rosemont Section Thirteen
Rosewood Colony Ph 01
San Jose Shores
Silver Pines Pointe Ph 01
Silver Star Terrace
Sylvan Hylands 1st Add
Westwood Heights 2nd Add
Willows Sec 2
Windsong Estates
Windsong Ests
Contact Info

- Samantha Archer, Broker
- Tropic Shores Realty
- Mobile: 727.534.9276
- samanthaarcherbroker@gmail.com



