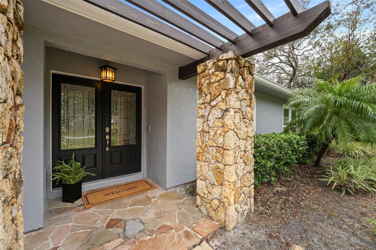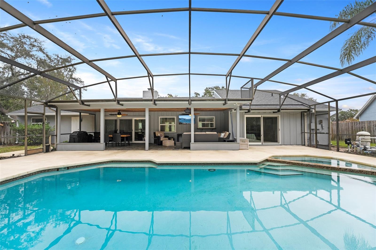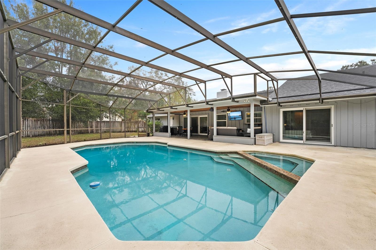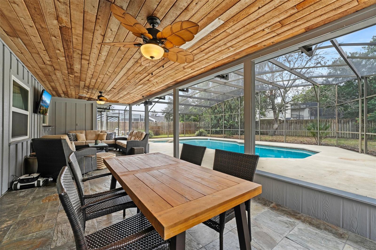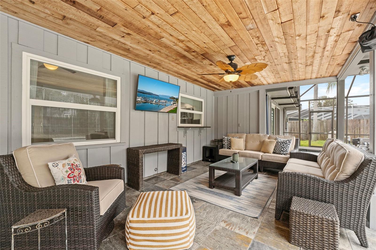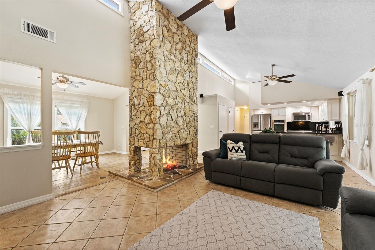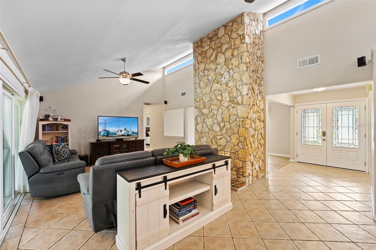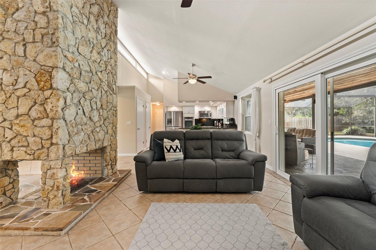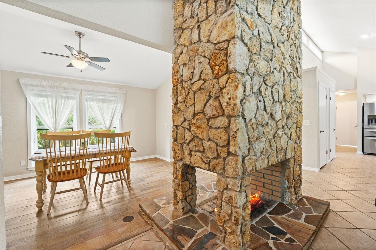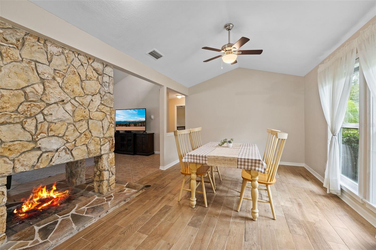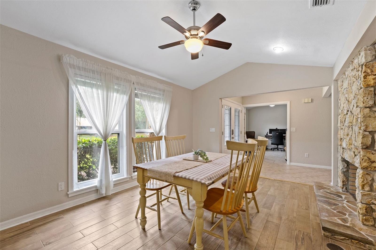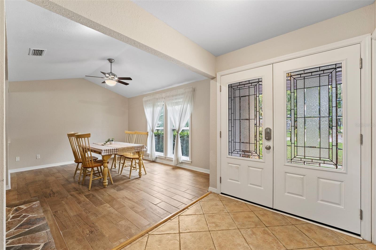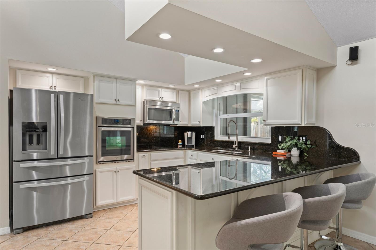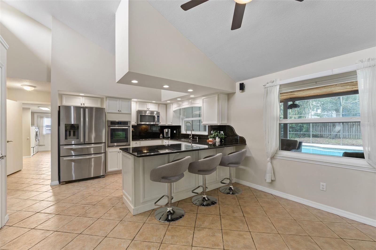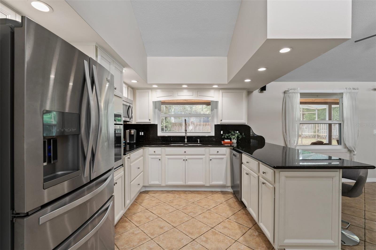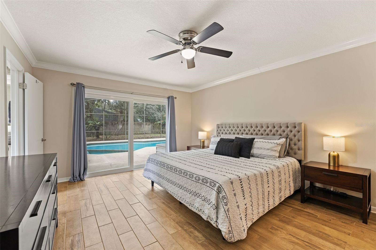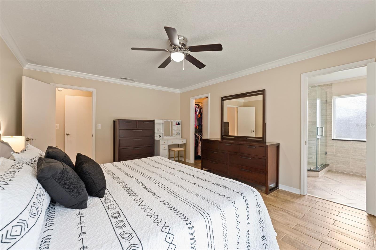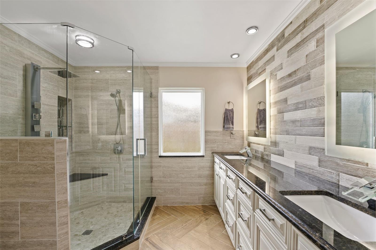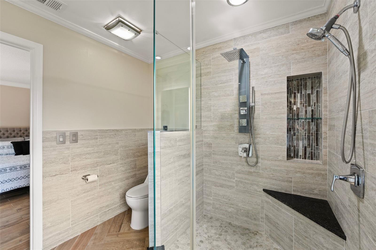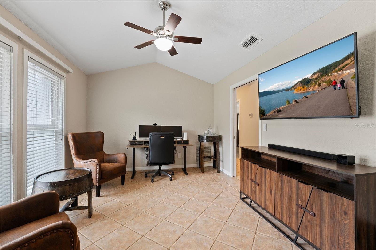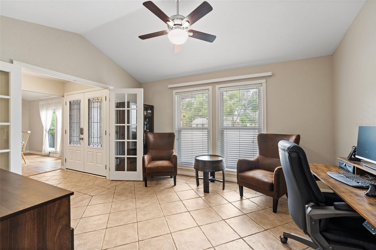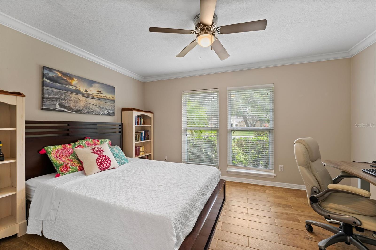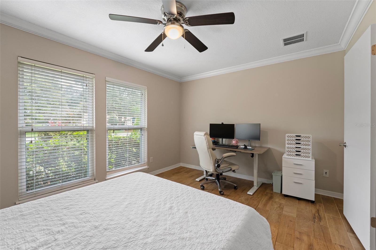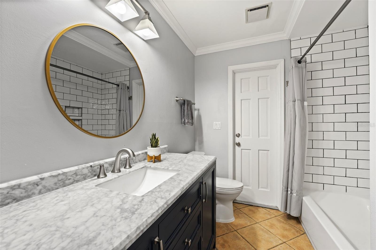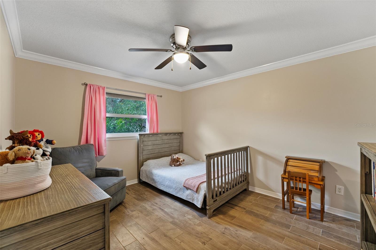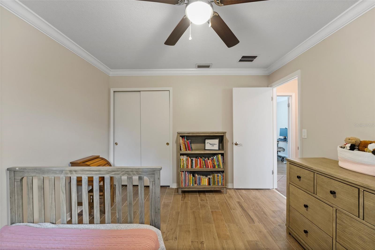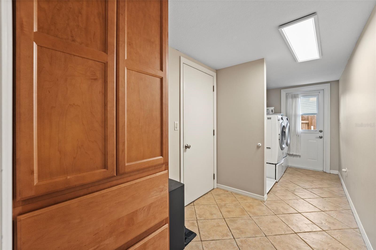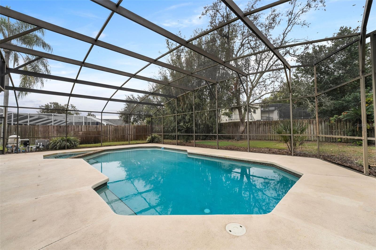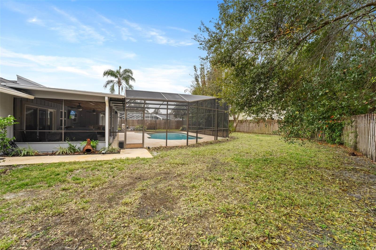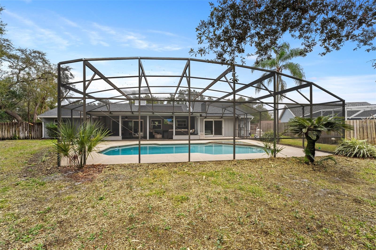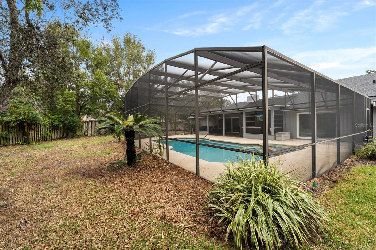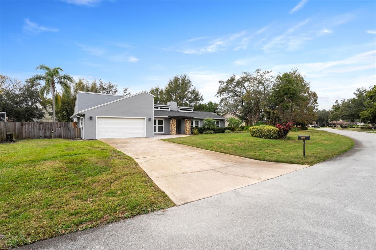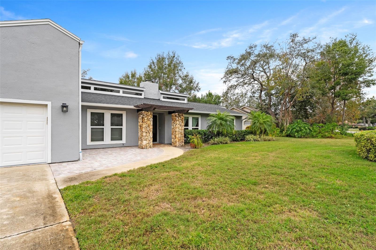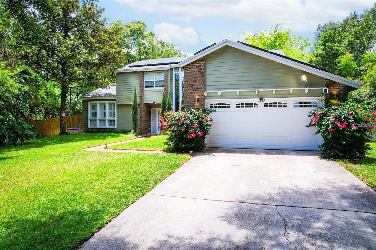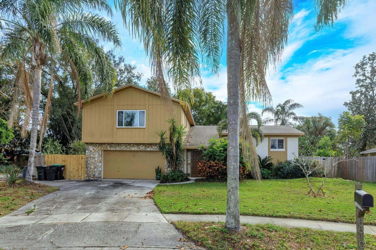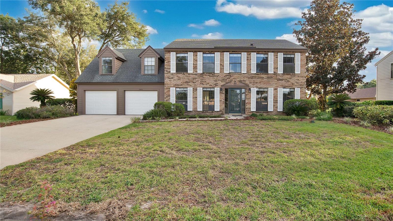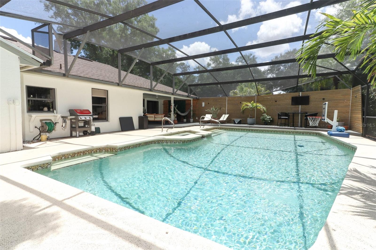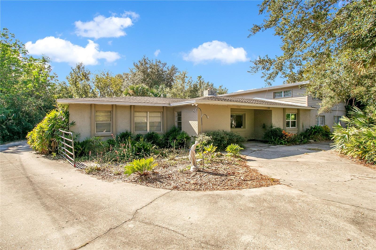6648 Parson Brown Drive, ORLANDO, FL 32819
Property Photos
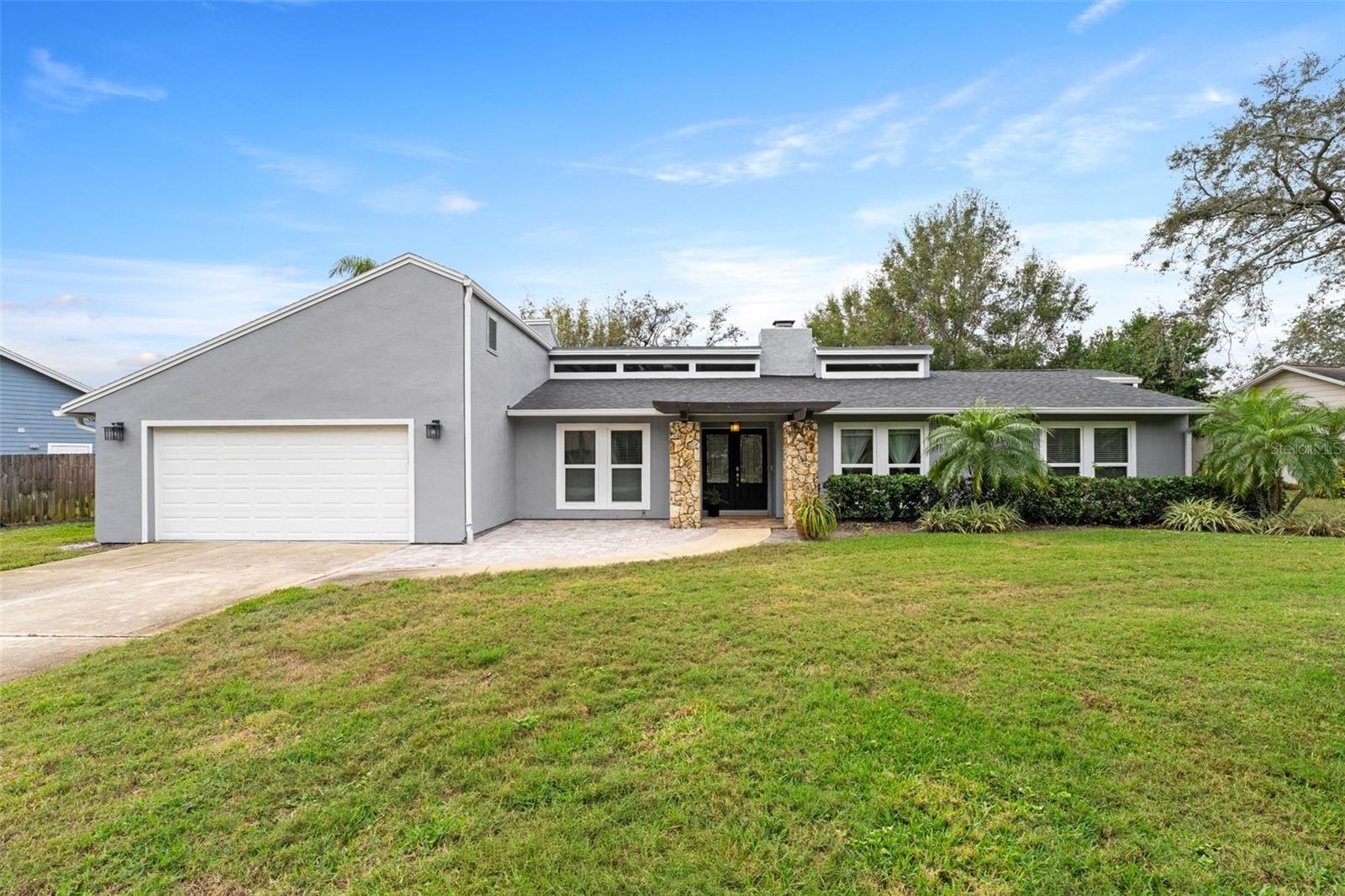
Would you like to sell your home before you purchase this one?
Priced at Only: $685,000
For more Information Call:
Address: 6648 Parson Brown Drive, ORLANDO, FL 32819
Property Location and Similar Properties
- MLS#: O6267509 ( Residential )
- Street Address: 6648 Parson Brown Drive
- Viewed: 2
- Price: $685,000
- Price sqft: $246
- Waterfront: No
- Year Built: 1979
- Bldg sqft: 2784
- Bedrooms: 3
- Total Baths: 2
- Full Baths: 2
- Garage / Parking Spaces: 2
- Days On Market: 4
- Additional Information
- Geolocation: 28.4644 / -81.4842
- County: ORANGE
- City: ORLANDO
- Zipcode: 32819
- Subdivision: Orange Tree Country Club
- Elementary School: Dr. Phillips Elem
- Middle School: Southwest Middle
- High School: Dr. Phillips High
- Provided by: MAINFRAME REAL ESTATE
- Contact: Alie Gattis
- 407-513-4257

- DMCA Notice
-
DescriptionDont Miss This Amazing Home in the Orange Tree Country Club! Located in the desirable, gated Orange Tree Country Club, this home is packed with upgrades that will save you some "green" ($$$). Featuring upgraded double pane windows & sliding doors(2020), added insulation, solar heated pool, new energy efficient pool pump, irrigation well, and 2 EV charging outlets, this home combines style, sustainability, and savings!! Buyers will appreciate the opportunity to move right in because the owner's have taken such care with the home including new roof (2020), exterior paint (2024) and updated bathroom in (2021) and more. Perfectly situated in a gated, golf course community, offering not only tranquility and security but also unbeatable convenience. Youll be just moments away from top rated schools, as well as a variety of local shops and dining options on Orlandos Restaurant Row. If youve been waiting for the right opportunity, this could be the onebut dont wait too long to schedule a private showing. This 3 bedroom 2 bath pool home with an office utilizes a Hi Flex floor plan offering the perfect balance of open living space and privacy and convenience of carpet free living with tile flooring throughout. The primary suite and private office are tucked away on one side of the home, while two generously sized bedrooms and a full bath are located on the otherperfect for when you need a little extra space. The heart of the home, the great room, is flooded with natural light with its vaulted ceilings and it offers breathtaking views of the crystal clear pool and spa. The Owner's Retreat is a true sanctuary. Its oversized, with a large en suite bath featuring double vanities, a spa like shower with multiple sprays, and a walk in closet with custom built ins for maximum organization and storage. Step outside and enjoy the expansive covered patio with custom details including cedar tongue & groove ceiling, slate look tile, huge pool and 6 person spa a perfect spot for relaxing or hosting guests. This home has it allcomfort, style, and convenience plus the option of joining the Country Club just steps awayso dont hesitate! Reach out today to schedule your private showing before its gone and be sure to ask for a list of all the upgrades, too many to note here!
Payment Calculator
- Principal & Interest -
- Property Tax $
- Home Insurance $
- HOA Fees $
- Monthly -
Features
Building and Construction
- Covered Spaces: 0.00
- Exterior Features: Irrigation System, Private Mailbox, Rain Gutters
- Flooring: Ceramic Tile
- Living Area: 1918.00
- Roof: Shingle
Land Information
- Lot Features: Cleared, Landscaped, Level, Near Golf Course, Oversized Lot, Private, Paved, Unincorporated
School Information
- High School: Dr. Phillips High
- Middle School: Southwest Middle
- School Elementary: Dr. Phillips Elem
Garage and Parking
- Garage Spaces: 2.00
- Parking Features: Driveway, Garage Door Opener, Open, Parking Pad
Eco-Communities
- Green Energy Efficient: Windows
- Pool Features: Child Safety Fence, Gunite, In Ground, Screen Enclosure, Solar Heat
- Water Source: Public
Utilities
- Carport Spaces: 0.00
- Cooling: Central Air
- Heating: Central
- Pets Allowed: Yes
- Sewer: Public Sewer
- Utilities: BB/HS Internet Available, Electricity Connected, Public, Sewer Connected, Sprinkler Well, Underground Utilities
Amenities
- Association Amenities: Gated
Finance and Tax Information
- Home Owners Association Fee: 700.00
- Net Operating Income: 0.00
- Tax Year: 2024
Other Features
- Appliances: Cooktop, Dishwasher, Disposal, Electric Water Heater, Microwave
- Association Name: Lighthouse Management & Consulting / Michael Leqve
- Association Phone: 407-876-9599
- Country: US
- Furnished: Unfurnished
- Interior Features: Ceiling Fans(s), Kitchen/Family Room Combo, Open Floorplan, Primary Bedroom Main Floor, Split Bedroom, Stone Counters, Vaulted Ceiling(s), Window Treatments
- Legal Description: ORANGE TREE COUNTRY CLUB UT 1 5/115 LOT126
- Levels: One
- Area Major: 32819 - Orlando/Bay Hill/Sand Lake
- Occupant Type: Owner
- Parcel Number: 26-23-28-6264-01-260
- Possession: Close of Escrow
- Zoning Code: P-D
Similar Properties
Nearby Subdivisions
7601 Condo
7601 Condominium
Bay Hill
Bay Hill Sec 06
Bay Hill Sec 09
Bay Hill Village South East C
Bay Point
Bayview Sub
Clubhouse Estates
Dellagio
Emerson Pointe
Enclave At Orlando
Enclave At Orlando Ph 02
Enclave At Orlando Ph 03
Greenleaf
Hawthorn Suites Orlando
Hawthorn Suites Orlando Condo
Hidden Spgs
Islescay Commons
Kensington Park
Lake Cane Estates
Lake Cane Hills
Lake Cane Hills Add 01
Lake Marsha
Lake Marsha First Add
Lake Marsha Sub
North Bay Sec 04
Orange Bay
Orange Tree
Orange Tree Country Club
Palm Lake
Phillips Cove Condo
Point Orlando Residence Condo
Point Orlando Resort
Point Orlando Resort Condo
Reservephillips Cove
Sand Hills Lake
Sand Lake Hills Sec 02
Sand Lake Hills Sec 03
Sand Lake Hills Sec 05
Sand Lake Hills Sec 11
Sand Pines
Sandy Spgs
Shadow Bay Spgs
Shadow Bay Spgs Ut 2
South Bay Sec 01
South Bay Sec 01b
South Bay Sec 02
South Bay Section 1 872 Lot 17
Spring Lake Villas
Tangelo Park Sec 01
Tangelo Park Sec 02
Tangelo Park Sec 03
Tangelo Park Sec 05
Torey Pines
Turnbury Woods
Villas At Bay Hill
Vista Cay Resort Reserve
Windermere Heights Add 02
Windermere Heights Sec 03
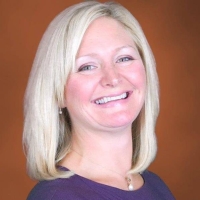
- Samantha Archer, Broker
- Tropic Shores Realty
- Mobile: 727.534.9276
- samanthaarcherbroker@gmail.com


