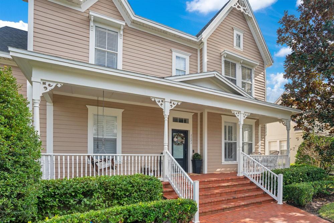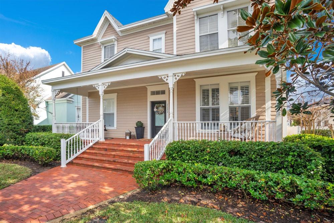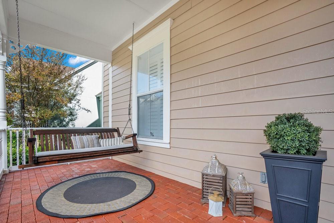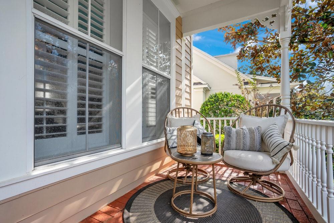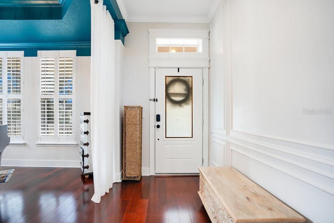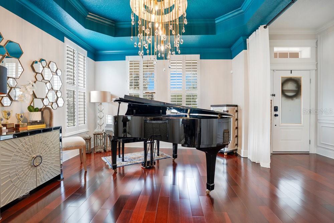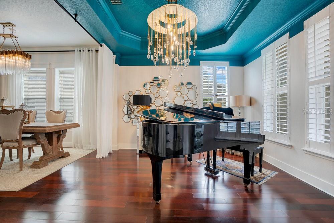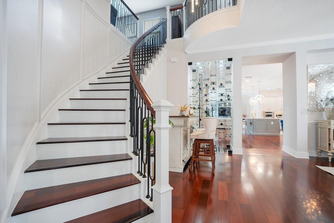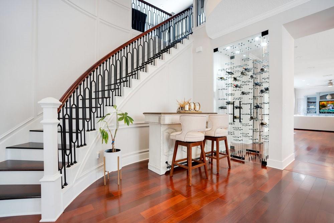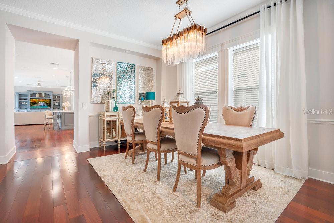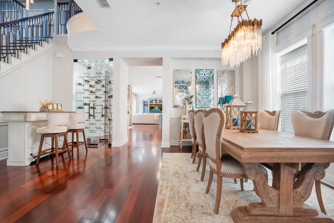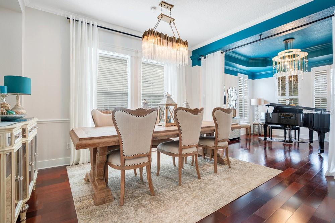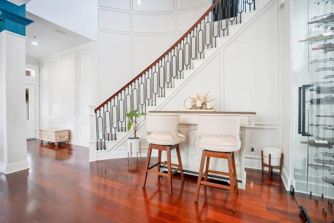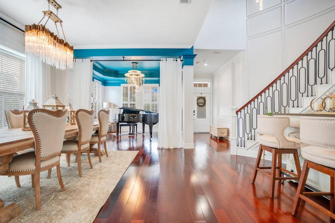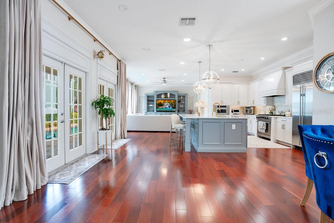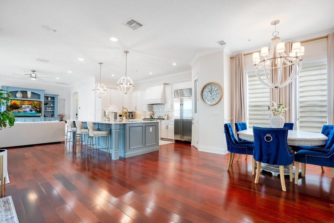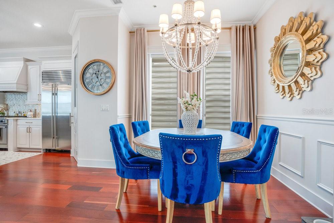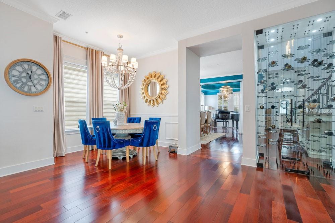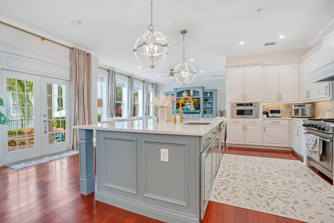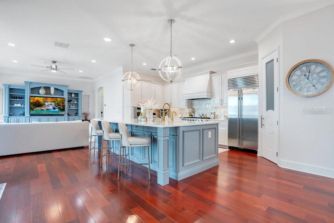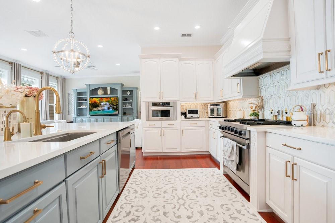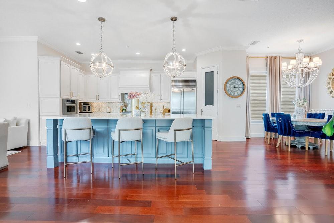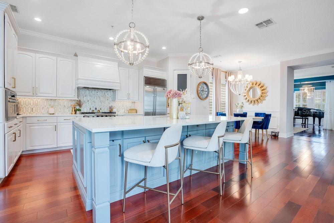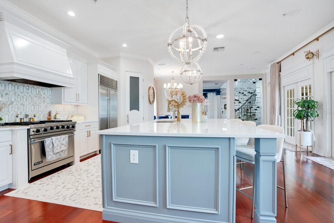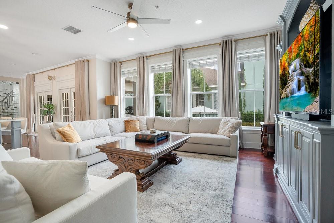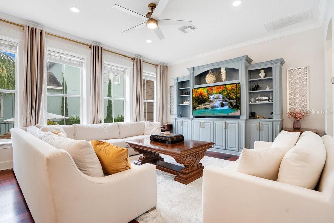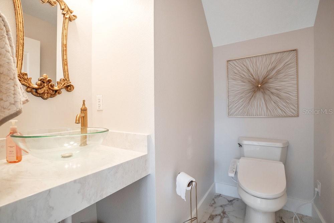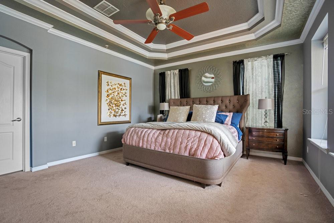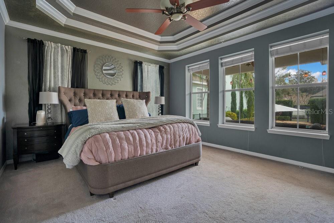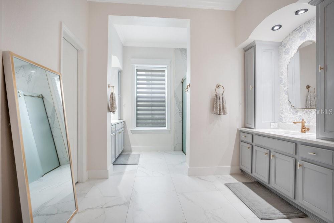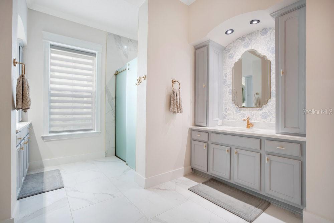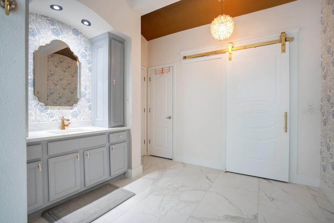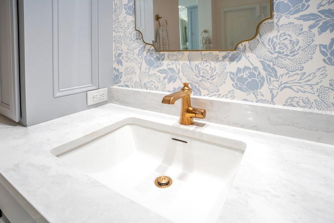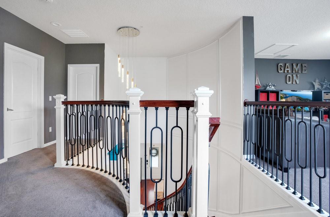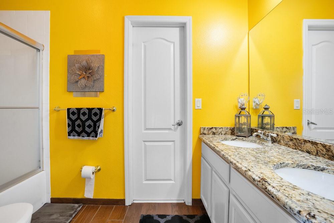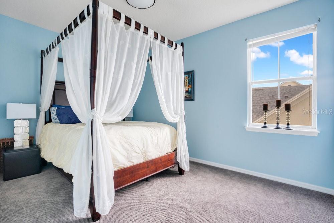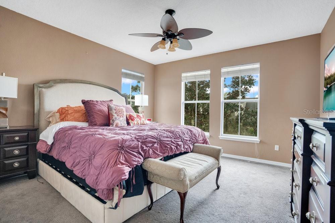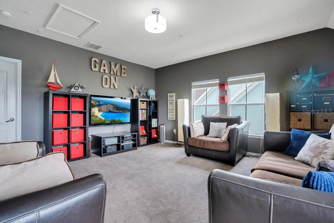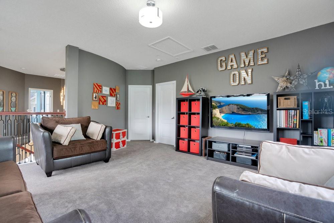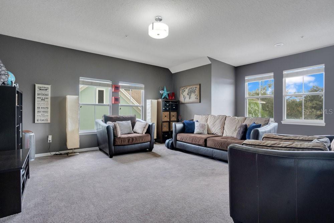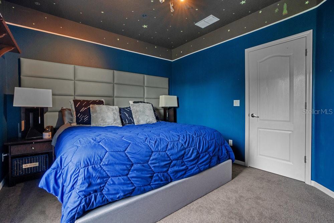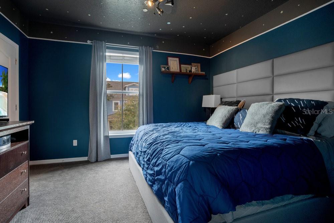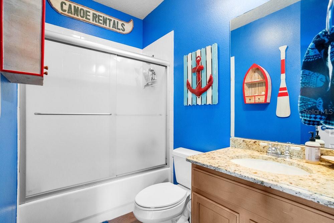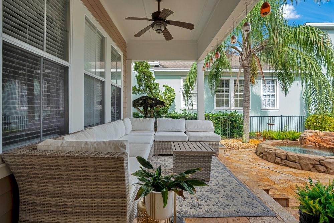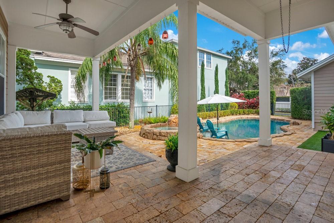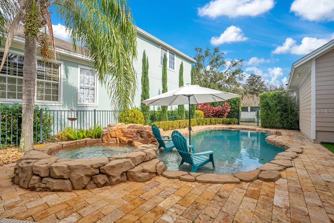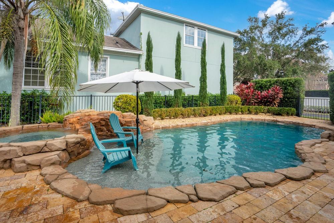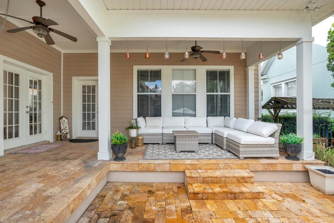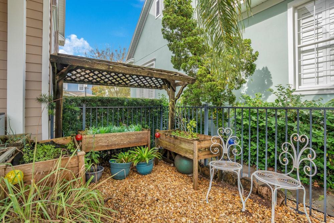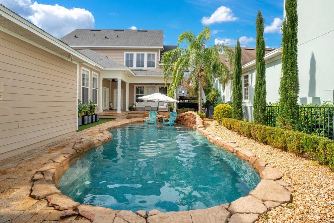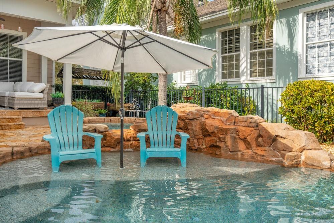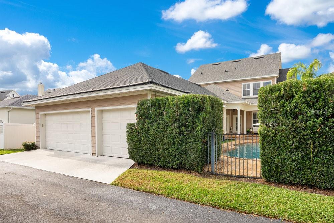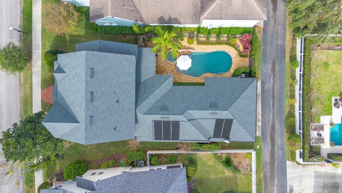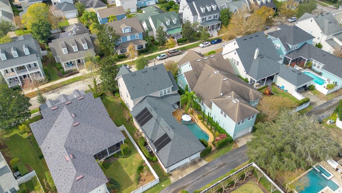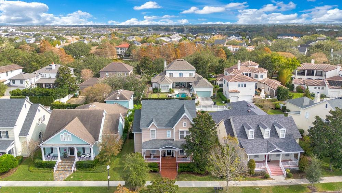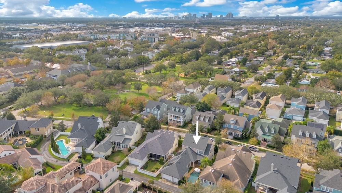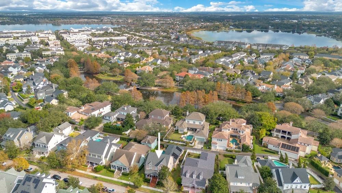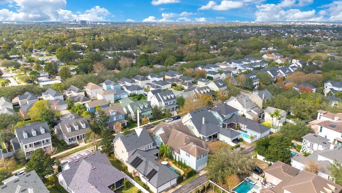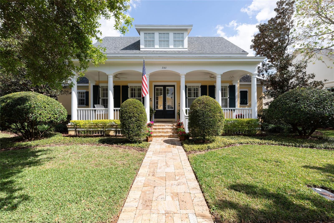1131 Fern Avenue, ORLANDO, FL 32814
Property Photos
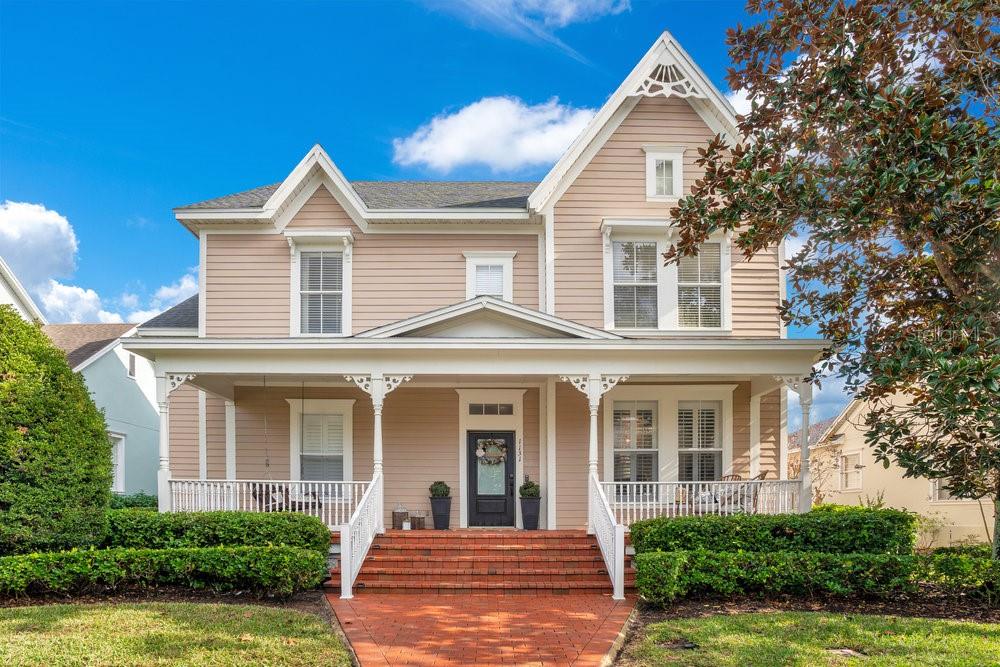
Would you like to sell your home before you purchase this one?
Priced at Only: $1,890,000
For more Information Call:
Address: 1131 Fern Avenue, ORLANDO, FL 32814
Property Location and Similar Properties





- MLS#: O6267794 ( Residential )
- Street Address: 1131 Fern Avenue
- Viewed: 158
- Price: $1,890,000
- Price sqft: $410
- Waterfront: No
- Year Built: 2004
- Bldg sqft: 4611
- Bedrooms: 4
- Total Baths: 4
- Full Baths: 3
- 1/2 Baths: 1
- Garage / Parking Spaces: 3
- Days On Market: 78
- Additional Information
- Geolocation: 28.5623 / -81.3323
- County: ORANGE
- City: ORLANDO
- Zipcode: 32814
- Subdivision: Baldwin Park
- Elementary School: Baldwin Park Elementary
- Middle School: Glenridge Middle
- High School: Winter Park High
- Provided by: BALDWIN PARK REALTY LLC
- Contact: Daniel Sposato
- 407-986-9800

- DMCA Notice
Description
NEW PRICE AND NEW PAINT! Price improvement and fresh paint throughout the interior! TIMELESS ELEGANCE MEETS MODERN LUXURY, a newly renovated masterpiece nestled in one of Orlando's most coveted neighborhoods Baldwin Park. This elegant home harmonizes timeless architectural beauty with the finest modern upgrades, offering the perfect blend of sophistication and comfort. Upon entry, youll be greeted by an open concept layout with tons of natural light, accentuated by custom finishes, extensive millwork and premium fixtures throughout. Enjoy the formal dining room featuring an illuminated, glass enclosed, 96 bottle cable wine rack thatll make any wine enthusiast fall in love. The chef inspired kitchen is a true showstopper, featuring top of the line appliances including a Viking gas range and a Sub Zero refrigerator, custom cabinetry, and an oversized quartz island that is perfect for both cooking and entertaining. Look out the French doors on to the captivating backyard where youll find a pool w/ a spill over spa and sun shelf, a paved pool deck and manicured landscaping. Adjacent to the kitchen, the spacious living areas flow seamlessly, creating an inviting space for gatherings. Tucked away from the family room youll find the laundry room and walk out to the three car garage. Retreat to the primary bedroom, where your comfort is paramount. The primary bath includes a redesigned and expanded walk in closet, a glass enclosed rain shower, dual vanities, and premium finishes that evoke a sense of tranquility. Travel up the spiral staircase that features exquisite wall paneling, an iron stair rail and a stunning chandelier overhead. Upstairs youll find three bedrooms, two full baths, and a spacious flex room. This exquisite home is not only about style and luxury, its about location. Youre a short walk to Enders Park and the neighborhood village center. Baldwin Park is known for for its tree lined streets, eclectic shops, upscale dining, and recreational parks. With its prime position, you can enjoy all the conveniences and culture Baldwin Park offers, while being only minutes from downtown Orlando, Winter Park, and major highways for easy access to all of Central Florida. Schedule your private tour today!
Description
NEW PRICE AND NEW PAINT! Price improvement and fresh paint throughout the interior! TIMELESS ELEGANCE MEETS MODERN LUXURY, a newly renovated masterpiece nestled in one of Orlando's most coveted neighborhoods Baldwin Park. This elegant home harmonizes timeless architectural beauty with the finest modern upgrades, offering the perfect blend of sophistication and comfort. Upon entry, youll be greeted by an open concept layout with tons of natural light, accentuated by custom finishes, extensive millwork and premium fixtures throughout. Enjoy the formal dining room featuring an illuminated, glass enclosed, 96 bottle cable wine rack thatll make any wine enthusiast fall in love. The chef inspired kitchen is a true showstopper, featuring top of the line appliances including a Viking gas range and a Sub Zero refrigerator, custom cabinetry, and an oversized quartz island that is perfect for both cooking and entertaining. Look out the French doors on to the captivating backyard where youll find a pool w/ a spill over spa and sun shelf, a paved pool deck and manicured landscaping. Adjacent to the kitchen, the spacious living areas flow seamlessly, creating an inviting space for gatherings. Tucked away from the family room youll find the laundry room and walk out to the three car garage. Retreat to the primary bedroom, where your comfort is paramount. The primary bath includes a redesigned and expanded walk in closet, a glass enclosed rain shower, dual vanities, and premium finishes that evoke a sense of tranquility. Travel up the spiral staircase that features exquisite wall paneling, an iron stair rail and a stunning chandelier overhead. Upstairs youll find three bedrooms, two full baths, and a spacious flex room. This exquisite home is not only about style and luxury, its about location. Youre a short walk to Enders Park and the neighborhood village center. Baldwin Park is known for for its tree lined streets, eclectic shops, upscale dining, and recreational parks. With its prime position, you can enjoy all the conveniences and culture Baldwin Park offers, while being only minutes from downtown Orlando, Winter Park, and major highways for easy access to all of Central Florida. Schedule your private tour today!
Payment Calculator
- Principal & Interest -
- Property Tax $
- Home Insurance $
- HOA Fees $
- Monthly -
For a Fast & FREE Mortgage Pre-Approval Apply Now
Apply Now
 Apply Now
Apply NowFeatures
Building and Construction
- Covered Spaces: 0.00
- Exterior Features: Irrigation System
- Flooring: Carpet, Ceramic Tile, Hardwood, Tile
- Living Area: 3461.00
- Roof: Shingle
Land Information
- Lot Features: Paved
School Information
- High School: Winter Park High
- Middle School: Glenridge Middle
- School Elementary: Baldwin Park Elementary
Garage and Parking
- Garage Spaces: 3.00
- Parking Features: Garage Door Opener
Eco-Communities
- Pool Features: Heated, In Ground, Solar Heat
- Water Source: Public
Utilities
- Carport Spaces: 0.00
- Cooling: Central Air
- Heating: Central, Electric
- Pets Allowed: Cats OK, Dogs OK, Yes
- Sewer: Public Sewer
- Utilities: BB/HS Internet Available, Electricity Connected, Public, Underground Utilities
Amenities
- Association Amenities: Park
Finance and Tax Information
- Home Owners Association Fee: 555.50
- Net Operating Income: 0.00
- Tax Year: 2024
Other Features
- Appliances: Dishwasher, Disposal, Electric Water Heater, Microwave, Range, Refrigerator
- Association Name: Stacey Fryrear
- Association Phone: 407-740-5838
- Country: US
- Interior Features: Chair Rail, Crown Molding, Eat-in Kitchen, High Ceilings, Kitchen/Family Room Combo, Living Room/Dining Room Combo, Open Floorplan, Primary Bedroom Main Floor, Solid Wood Cabinets, Stone Counters, Tray Ceiling(s), Walk-In Closet(s)
- Legal Description: BALDWIN PARK UT 1 50/121 LOT 140
- Levels: Two
- Area Major: 32814 - Orlando
- Occupant Type: Vacant
- Parcel Number: 20-22-30-0520-01-400
- Style: Victorian
- Views: 158
- Zoning Code: PD
Similar Properties
Nearby Subdivisions
Contact Info
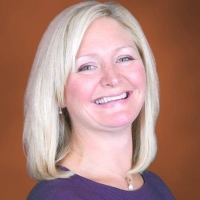
- Samantha Archer, Broker
- Tropic Shores Realty
- Mobile: 727.534.9276
- samanthaarcherbroker@gmail.com



