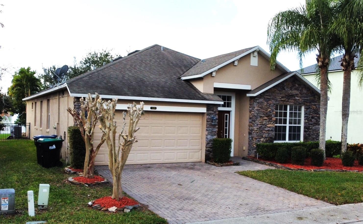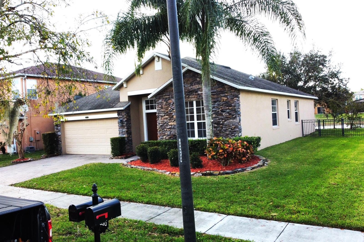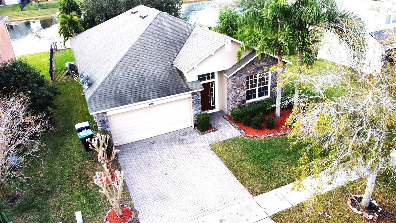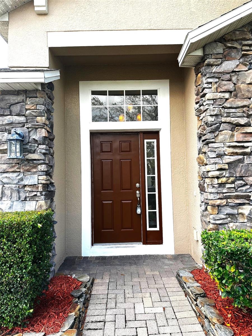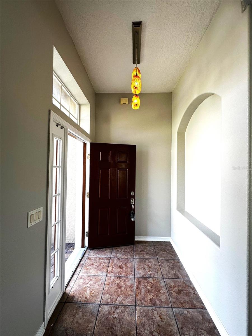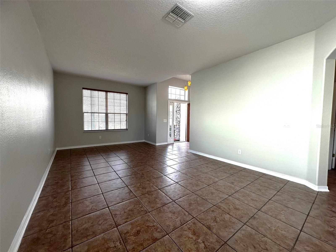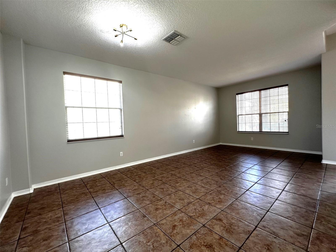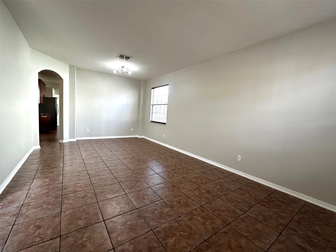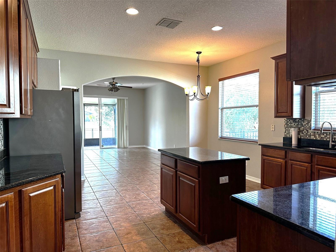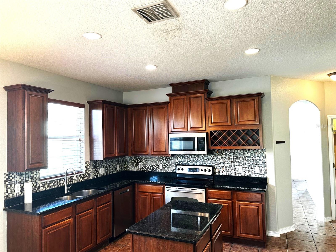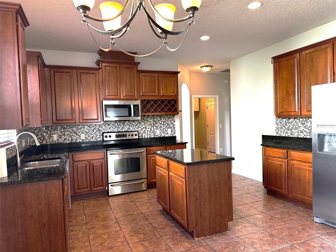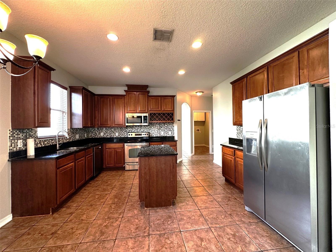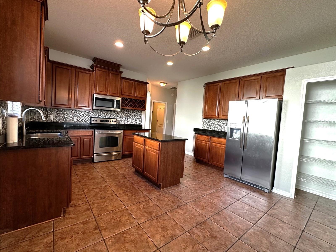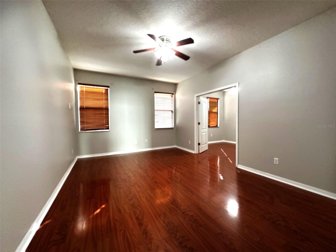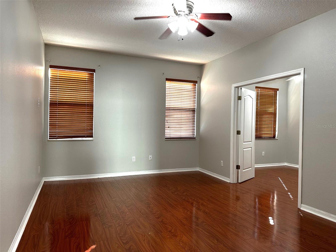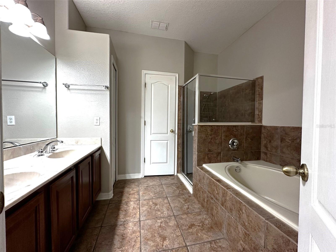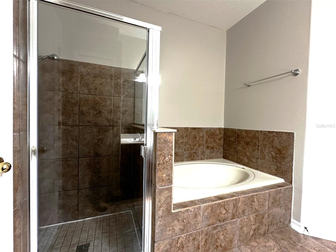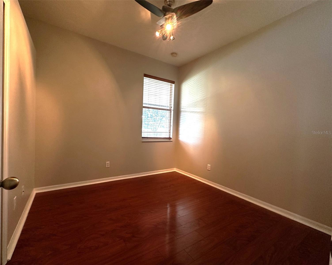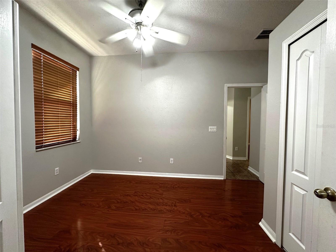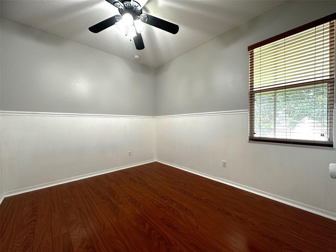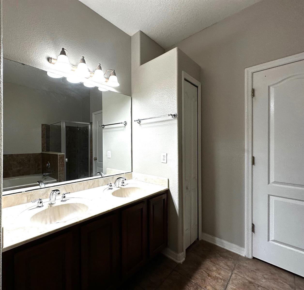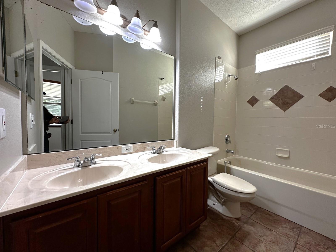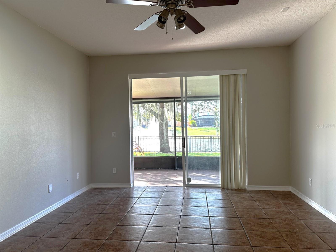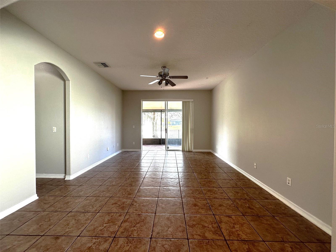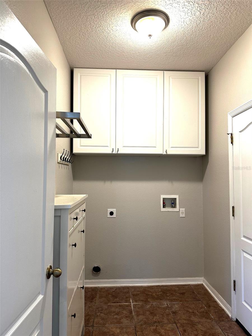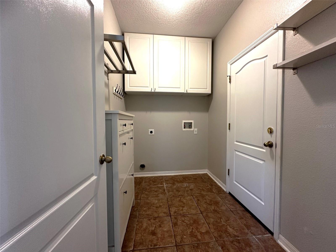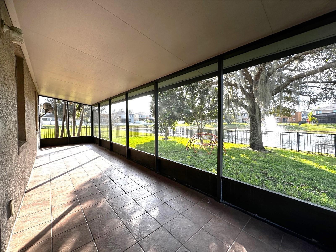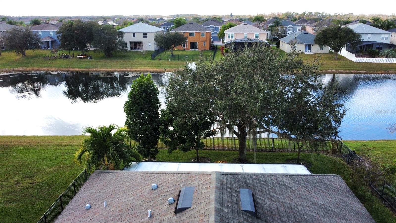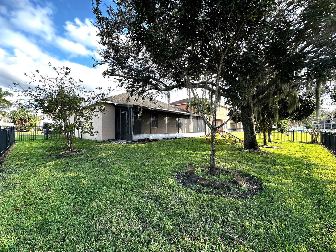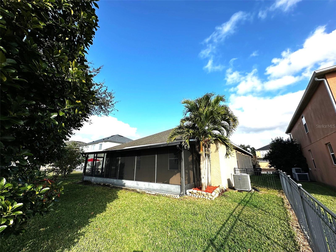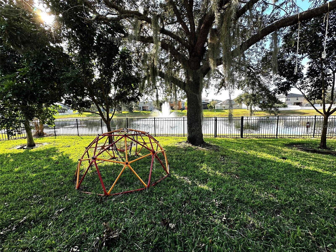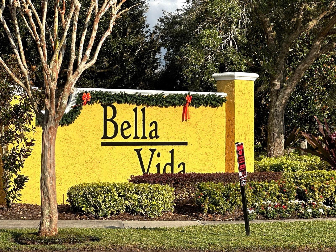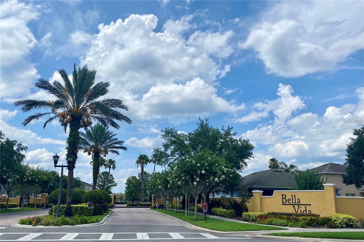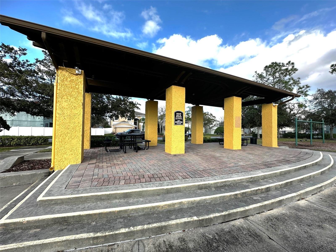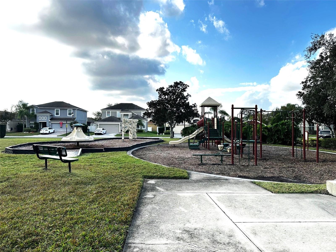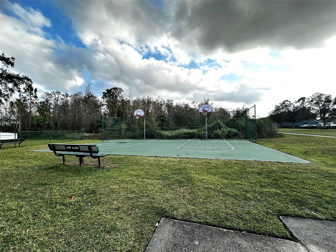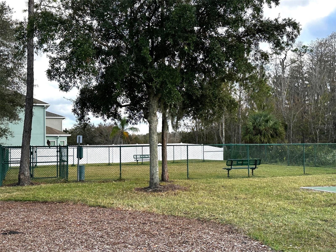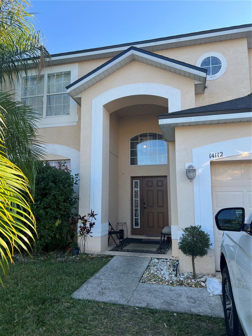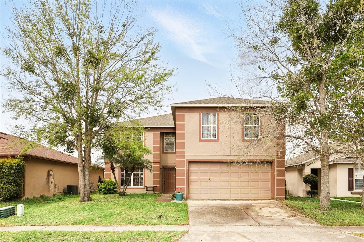324 Cortona Drive, ORLANDO, FL 32828
Property Photos
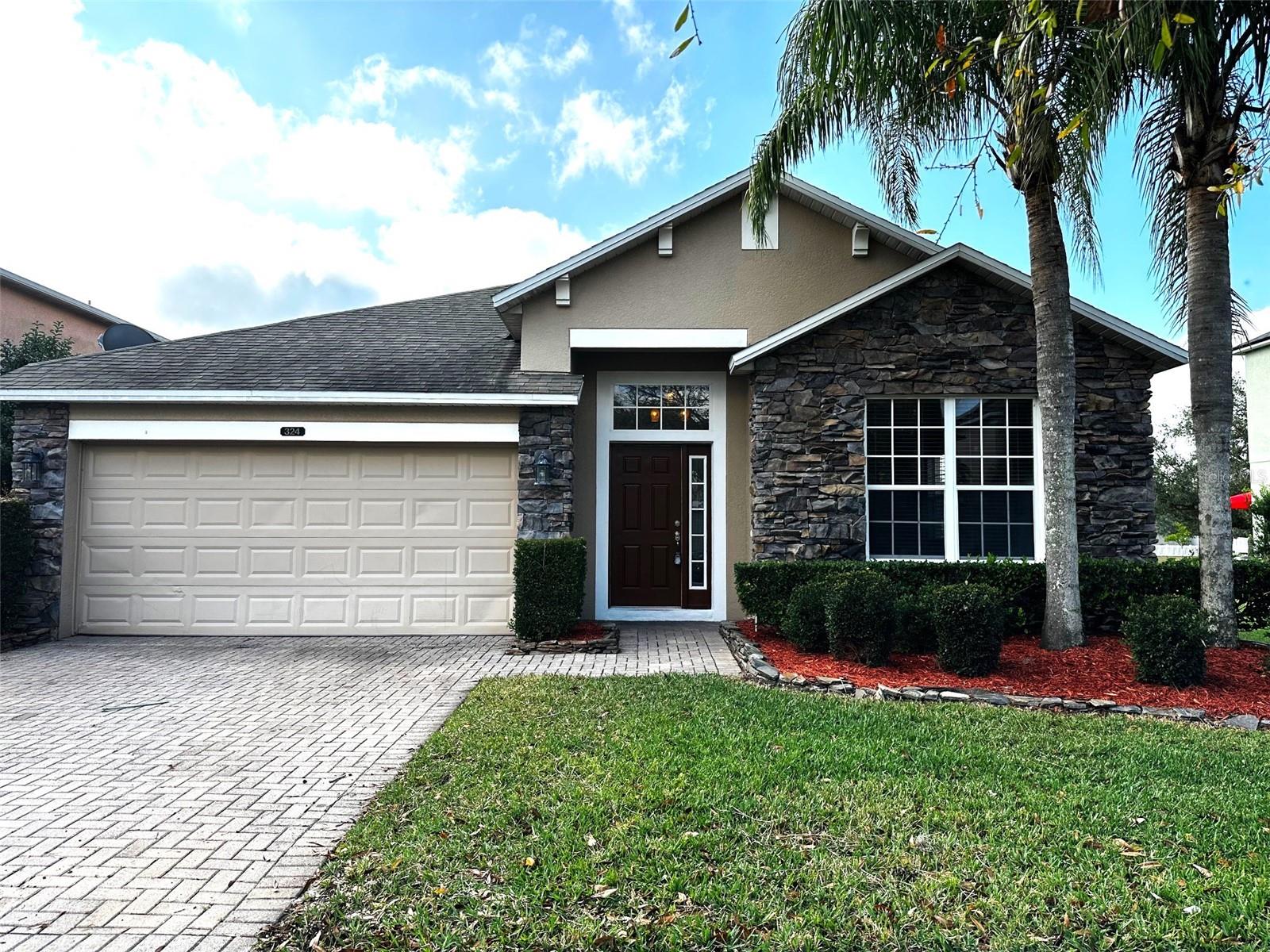
Would you like to sell your home before you purchase this one?
Priced at Only: $485,000
For more Information Call:
Address: 324 Cortona Drive, ORLANDO, FL 32828
Property Location and Similar Properties






- MLS#: O6268203 ( Single Family )
- Street Address: 324 Cortona Drive
- Viewed: 138
- Price: $485,000
- Price sqft: $203
- Waterfront: Yes
- Wateraccess: Yes
- Waterfront Type: Pond
- Year Built: 2006
- Bldg sqft: 2386
- Bedrooms: 4
- Total Baths: 2
- Full Baths: 2
- Garage / Parking Spaces: 2
- Days On Market: 86
- Additional Information
- Geolocation: 28.5449 / -81.1468
- County: ORANGE
- City: ORLANDO
- Zipcode: 32828
- Subdivision: Bella Vida
- Elementary School: Timber Lakes Elementary
- Middle School: Avalon Middle
- High School: Timber Creek High
- Provided by: LA ROSA REALTY LLC
- Contact: TN Nguyen

- DMCA Notice
Description
Beautiful 4 bedroom, 2 bath Waterfront family home in the well established community of Bella Vida. Great landscaping, stone accents on the front of the home, and brick pavers welcome you in. Ceramic tile flows throughout the home with dark laminate in each of the bedrooms. The large formal living room and dining room combo welcome you from your first steps into the home. The open, eat in kitchen features plenty of wood cabinets for storage, granite counter tops, an island, beautiful tile backsplash, and stainless steel appliances. The kitchen opens up to the family room which has over sized sliding glass doors that lead out to the covered and screened lanai. Owners escape to the large Master Suite with private bathroom, featuring garden tub, step in glass shower, and his & hers sinks. Step outside to the large screened in, covered lanai, overlooking the yard and pond. This makes for a great area to relax and enjoy the weather and serenity or to entertain family and guests! Or venture out into the fenced in backyard! Located in a gated community with access to tennis & basketball courts and a park! Do not miss this opportunity!
Description
Beautiful 4 bedroom, 2 bath Waterfront family home in the well established community of Bella Vida. Great landscaping, stone accents on the front of the home, and brick pavers welcome you in. Ceramic tile flows throughout the home with dark laminate in each of the bedrooms. The large formal living room and dining room combo welcome you from your first steps into the home. The open, eat in kitchen features plenty of wood cabinets for storage, granite counter tops, an island, beautiful tile backsplash, and stainless steel appliances. The kitchen opens up to the family room which has over sized sliding glass doors that lead out to the covered and screened lanai. Owners escape to the large Master Suite with private bathroom, featuring garden tub, step in glass shower, and his & hers sinks. Step outside to the large screened in, covered lanai, overlooking the yard and pond. This makes for a great area to relax and enjoy the weather and serenity or to entertain family and guests! Or venture out into the fenced in backyard! Located in a gated community with access to tennis & basketball courts and a park! Do not miss this opportunity!
Payment Calculator
- Principal & Interest -
- Property Tax $
- Home Insurance $
- HOA Fees $
- Monthly -
For a Fast & FREE Mortgage Pre-Approval Apply Now
Apply Now
 Apply Now
Apply NowFeatures
Other Features
- Views: 138
Similar Properties
Nearby Subdivisions
Augusta
Avalon Lakes Ph 01 Village I
Avalon Lakes Ph 02 Village F
Avalon Lakes Ph 03 Village C
Avalon Lakes Ph 03 Village D
Avalon Lakes Ph 1 Vlgs I J
Avalon Park
Avalon Park Northwest Village
Avalon Park South Ph 01
Avalon Park Village 02 4468
Avalon Park Village 03 4796
Avalon Park Village 05
Avalon Park Village 05 51 58
Avalon Park Village 06
Avalon Park Vlg 3
Bella Vida
Bridge Water
Bridge Water Ph 02 43145
Deer Run South Pud Ph 01 Prcl
East Pine Acres
Eastwood
Eastwood Villages 02 At Ph 03
Huckleberry Fields Tr N1b
Huckleberry Fields Tr N2b
Huckleberry Fields Tr N5
Huckleberry Fields Tracts N9
Kensington At Eastwood
Kings Pointe
Live Oak Village Ph 02
Not In Subdivision
Reservegolden Isle
River Oakstimber Spgs A C D
Seaward Plantation Estates
Seaward Plantation Estates Fou
Sherwood Forest
Stone Forest
Stoneybrook
Stoneybrook 44122
Stoneybrook Un X1
Stoneybrook Ut 09 49 75
Timber Isle
Tudor Grvtimber Spgs Ak
Turnberry Pointe
Villages 02 At Eastwood Ph 01
Villages At Eastwood
Waterford Chase East Ph 02 Vil
Waterford Chase East Ph 03
Waterford Lakes Ph 02 Tr N19
Waterford Lakes Tr N07 Ph 02
Waterford Lakes Tr N08
Waterford Lakes Tr N11 Ph 01
Waterford Lakes Tr N19 Ph 01
Waterford Lakes Tr N23a
Waterford Lakes Tr N24
Waterford Lakes Tr N25b
Waterford Lakes Tr N27
Waterford Lakes Tr N30
Waterford Lakes Tr N32
Waterford Lakes Tr N33
Waterford Lakesfinns Cove
Waterford Trails Ph 2 East Vil
Waterford Trls Ph 02
Woodbury Pines
Woodlands Pointe
Contact Info

- Samantha Archer, Broker
- Tropic Shores Realty
- Mobile: 727.534.9276
- samanthaarcherbroker@gmail.com



