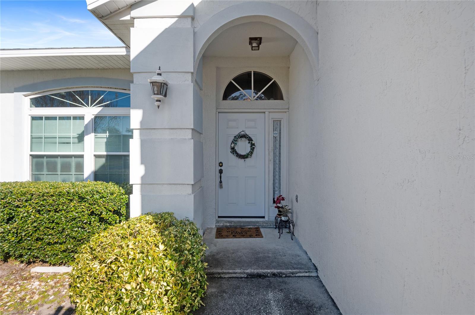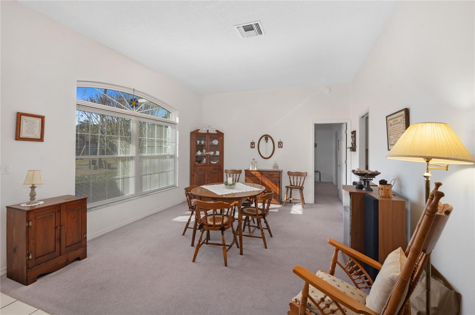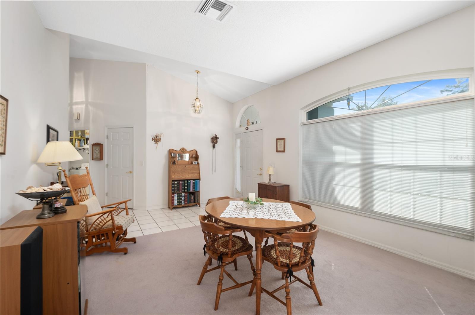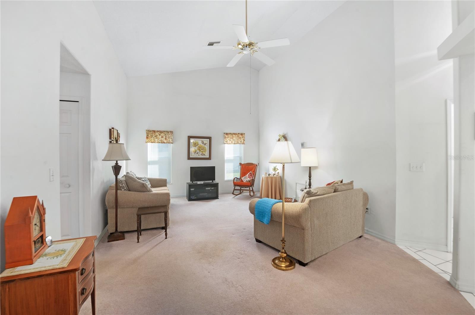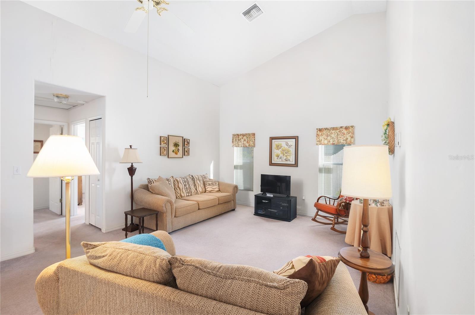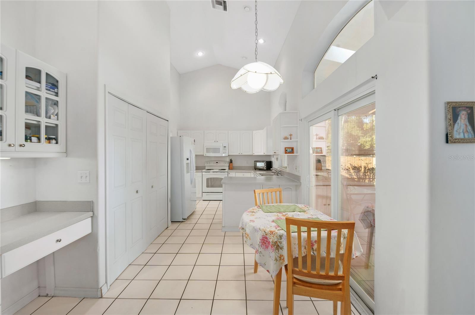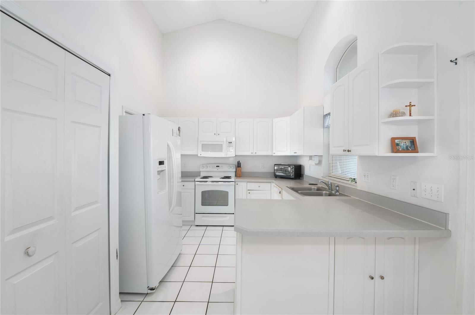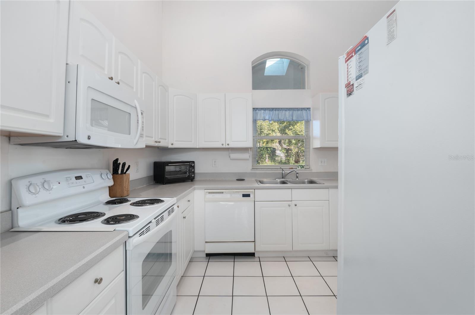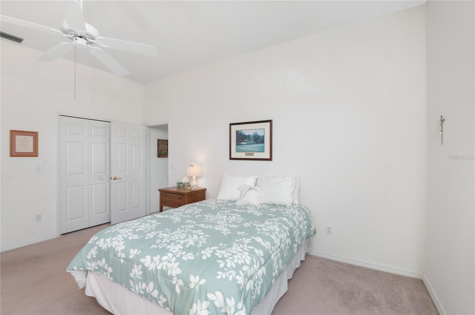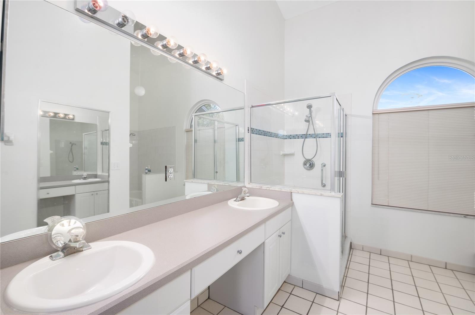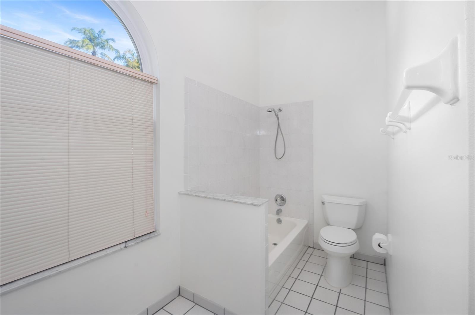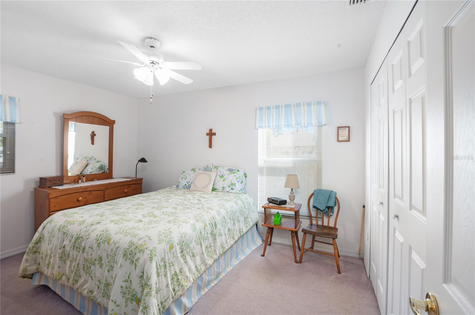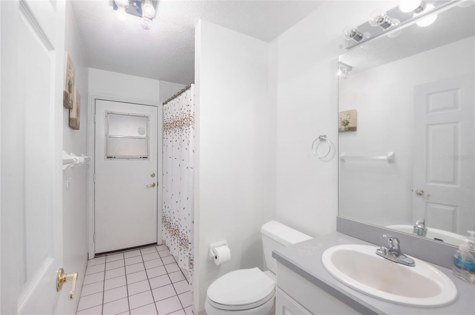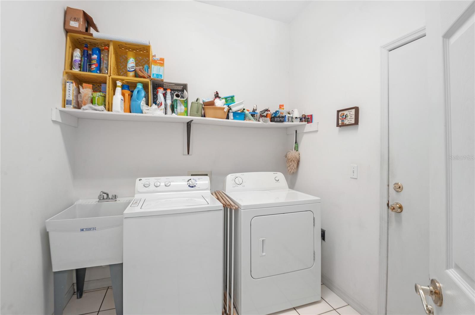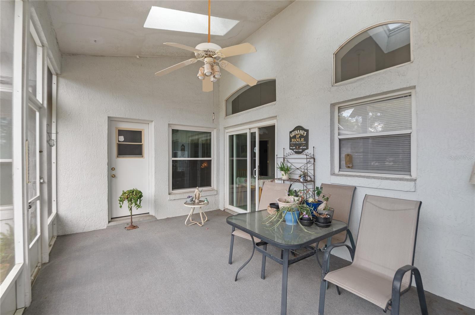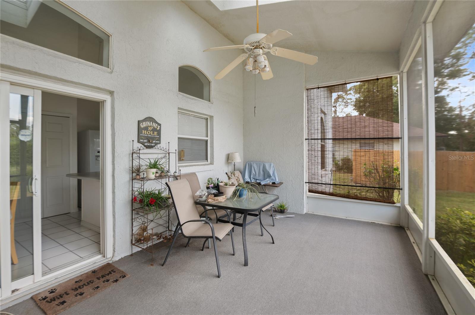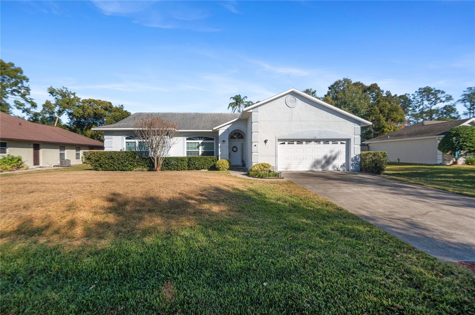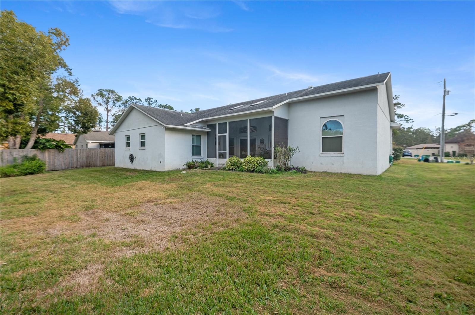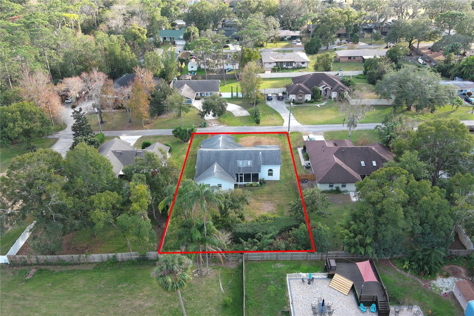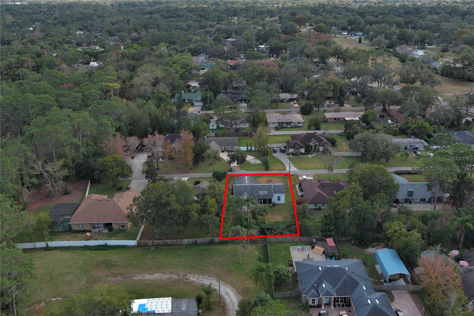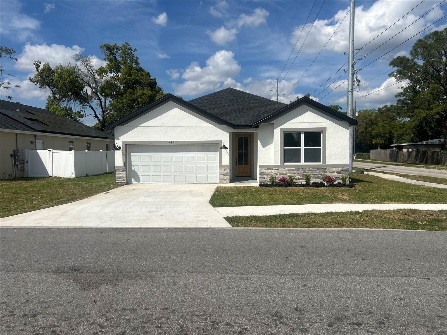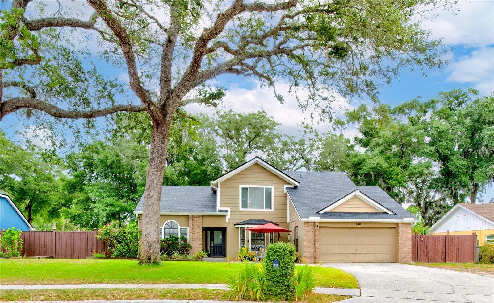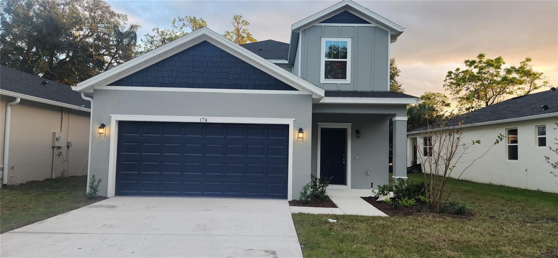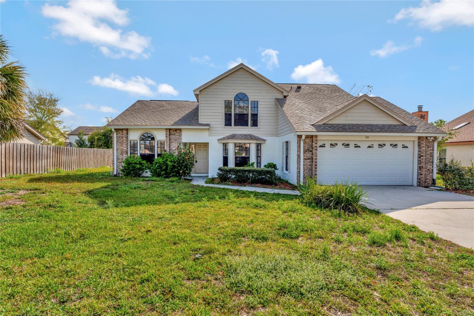1161 Roxboro Road, LONGWOOD, FL 32750
Property Photos

Would you like to sell your home before you purchase this one?
Priced at Only: $424,900
For more Information Call:
Address: 1161 Roxboro Road, LONGWOOD, FL 32750
Property Location and Similar Properties






Reduced
- MLS#: O6268654 ( Residential )
- Street Address: 1161 Roxboro Road
- Viewed: 101
- Price: $424,900
- Price sqft: $157
- Waterfront: No
- Year Built: 1995
- Bldg sqft: 2710
- Bedrooms: 3
- Total Baths: 2
- Full Baths: 2
- Garage / Parking Spaces: 2
- Days On Market: 80
- Additional Information
- Geolocation: 28.6945 / -81.3703
- County: SEMINOLE
- City: LONGWOOD
- Zipcode: 32750
- Subdivision: Sanlando Spgs
- Provided by: WATSON REALTY CORP
- Contact: Jim Ruddy
- 407-332-6000

- DMCA Notice
Description
Please be aware that the seller is providing $5k towards your closing costs to assist in your change out of flooring. This beautiful home is close to Rolling Hills Park and offers a fantastic blend of comfort and convenience. The property boasts volume ceilings and transom windows, allowing natural light to flood the open concept living areas. Tile, carpet flooring, and neutral tones throughout create a welcoming and versatile space.
The kitchen has plenty of storage and a volume ceiling. Enjoy meals in the cozy breakfast nook or host gatherings in the spacious living and dining areas. The split floor plan ensures privacy, with a lovely private backyard to enjoy outdoor moments or your pool plan. The exterior has been freshly painted, and a new Roof was installed in March of this year and comes with a 5 year warranty. New Windows installed in 2014 they come with a life time warranty(must be requested within 30 days of purchase). The home warranty provides you insurance against mechanical breakdowns, something not every home has. This seller has also purchased a WDO inspection to ensure you, as the buyer, will not be surprised with repairs that need to be done.
This home is ideally located near two major hospitals, shopping centers, banks, restaurants, and a movie theater. Entertainment is always within reach at Cranes Roost Uptown Altamonte, where you can explore ongoing events and activities.
For more information about Rolling Hills Park, visit Rolling Hills Park Vision.
Description
Please be aware that the seller is providing $5k towards your closing costs to assist in your change out of flooring. This beautiful home is close to Rolling Hills Park and offers a fantastic blend of comfort and convenience. The property boasts volume ceilings and transom windows, allowing natural light to flood the open concept living areas. Tile, carpet flooring, and neutral tones throughout create a welcoming and versatile space.
The kitchen has plenty of storage and a volume ceiling. Enjoy meals in the cozy breakfast nook or host gatherings in the spacious living and dining areas. The split floor plan ensures privacy, with a lovely private backyard to enjoy outdoor moments or your pool plan. The exterior has been freshly painted, and a new Roof was installed in March of this year and comes with a 5 year warranty. New Windows installed in 2014 they come with a life time warranty(must be requested within 30 days of purchase). The home warranty provides you insurance against mechanical breakdowns, something not every home has. This seller has also purchased a WDO inspection to ensure you, as the buyer, will not be surprised with repairs that need to be done.
This home is ideally located near two major hospitals, shopping centers, banks, restaurants, and a movie theater. Entertainment is always within reach at Cranes Roost Uptown Altamonte, where you can explore ongoing events and activities.
For more information about Rolling Hills Park, visit Rolling Hills Park Vision.
Payment Calculator
- Principal & Interest -
- Property Tax $
- Home Insurance $
- HOA Fees $
- Monthly -
For a Fast & FREE Mortgage Pre-Approval Apply Now
Apply Now
 Apply Now
Apply NowFeatures
Building and Construction
- Covered Spaces: 0.00
- Exterior Features: Sliding Doors
- Fencing: Wood, Chain Link
- Flooring: Carpet, Ceramic Tile
- Living Area: 1891.00
- Roof: Shingle
Property Information
- Property Condition: Completed
Land Information
- Lot Features: Near Public Transit
Garage and Parking
- Garage Spaces: 2.00
- Open Parking Spaces: 0.00
- Parking Features: Oversized
Eco-Communities
- Water Source: Public
Utilities
- Carport Spaces: 0.00
- Cooling: Central Air
- Heating: Central, Electric
- Pets Allowed: Yes
- Sewer: Septic Tank
- Utilities: Electricity Connected, Water Connected
Finance and Tax Information
- Home Owners Association Fee: 0.00
- Insurance Expense: 0.00
- Net Operating Income: 0.00
- Other Expense: 0.00
- Tax Year: 2024
Other Features
- Appliances: Dishwasher, Microwave, Range, Refrigerator
- Country: US
- Furnished: Unfurnished
- Interior Features: Ceiling Fans(s), High Ceilings, Living Room/Dining Room Combo, Skylight(s), Split Bedroom, Vaulted Ceiling(s), Walk-In Closet(s), Window Treatments
- Legal Description: PT OF LOTS 20 21 & 22 DESC AS BEG 83.82 FT E OF SW COR LOT 19 RUN N 155.28 FT E 83.87 FT S 155.73 FT W 83.82 FT TO BEG BLK H TRACT 3 SANLANDO SPRINGS PB 5 PG 51
- Levels: One
- Area Major: 32750 - Longwood East
- Occupant Type: Vacant
- Parcel Number: 01-21-29-5CK-030H-0200
- Possession: Negotiable
- Style: Ranch, Colonial
- Views: 101
- Zoning Code: R-1A
Similar Properties
Nearby Subdivisions
501
Bay Meadow Farms
Columbus Harbor
Crystal Creek
Entzmingers Add 1
Hidden Oak Estates
Highland Hills
Lake Ruth South
Lake Searcy Shores
Lake Wayman Heights
Lake Wayman Heights Lake Add
Longdale First Add
Longwood
Longwood Green Amd
Longwood Plantation
Meadows West The
Myrtle Lake Hills
Nelson Court
None
North Cove
Northridge
Oakmont Reserve Ph 2
Rangeline Woods
Sanlando Spgs
Sky Lark Sub
South Wildmere Amd
The Landings
West Wildmere Rep
Wildmere
Wildmere Village Rep
Windtree West
Winsor Manor 1st Add
Woodlands Sec 2
Woodlands Sec 4
Contact Info

- Samantha Archer, Broker
- Tropic Shores Realty
- Mobile: 727.534.9276
- samanthaarcherbroker@gmail.com



