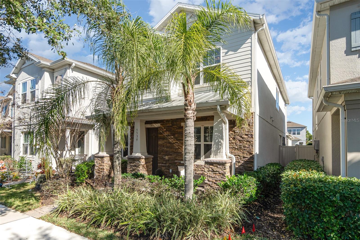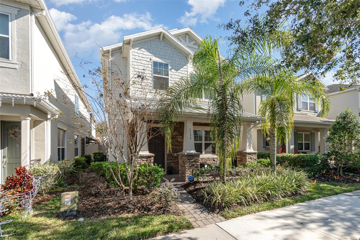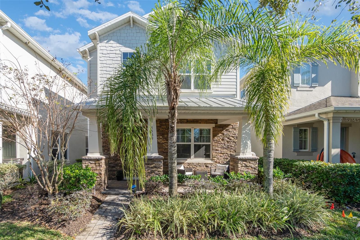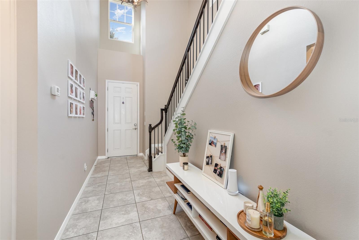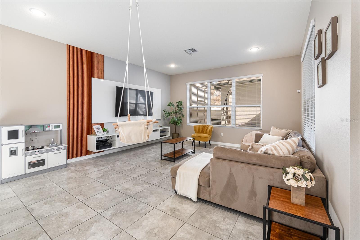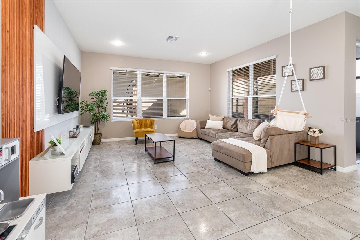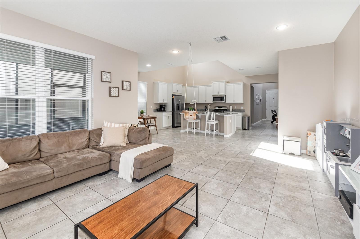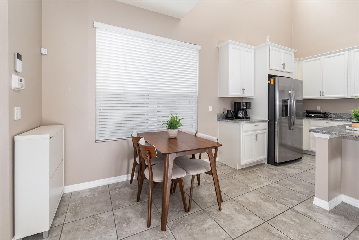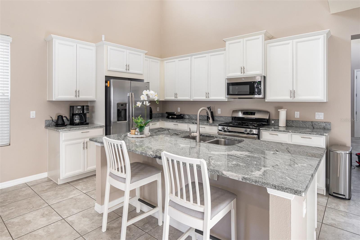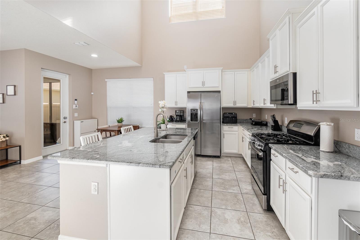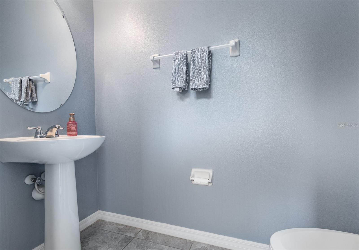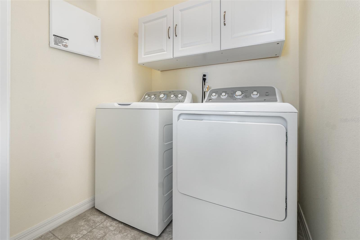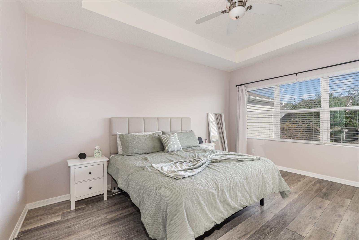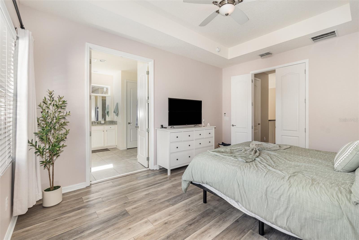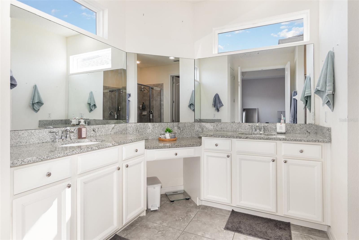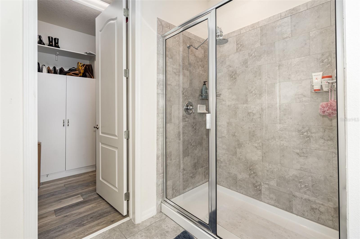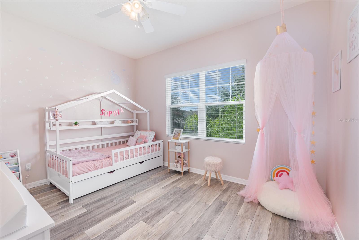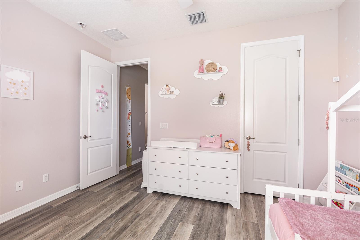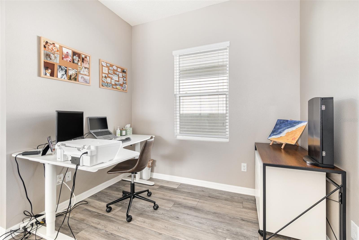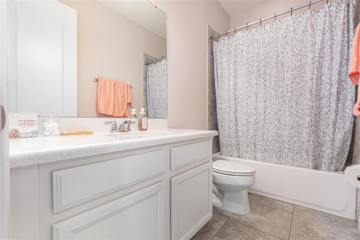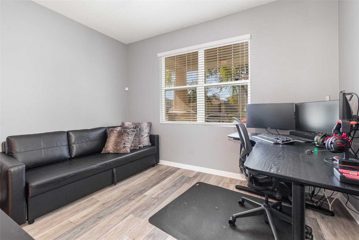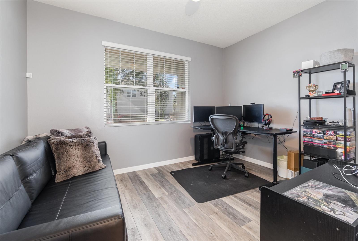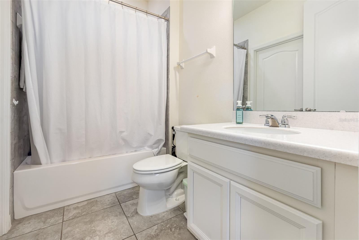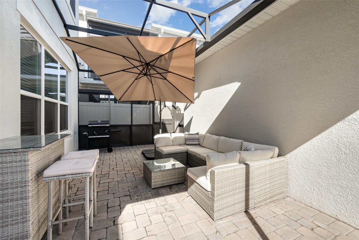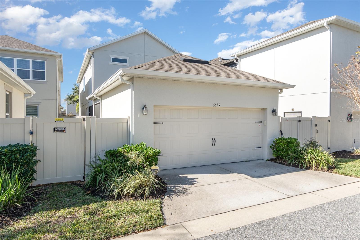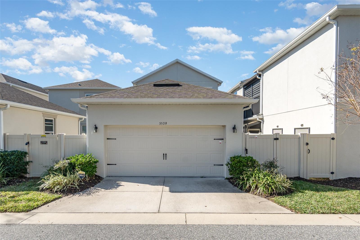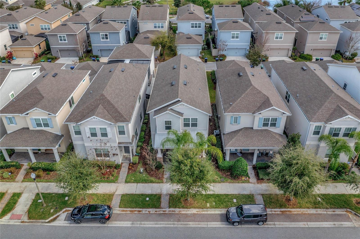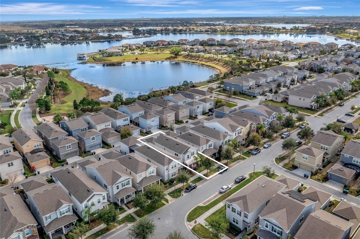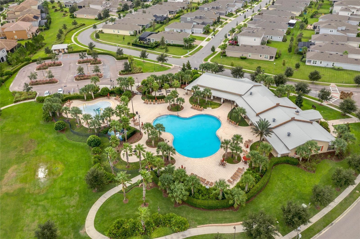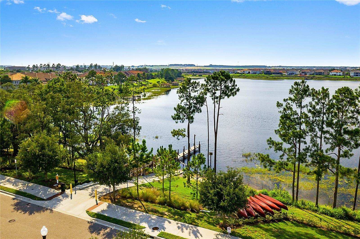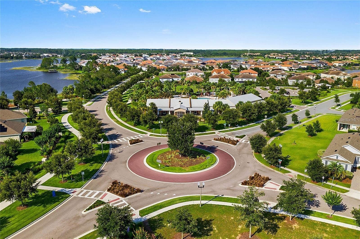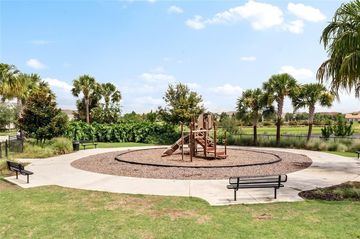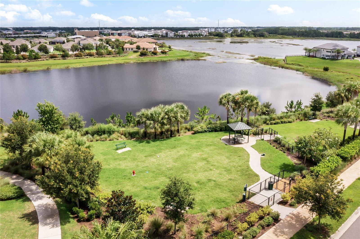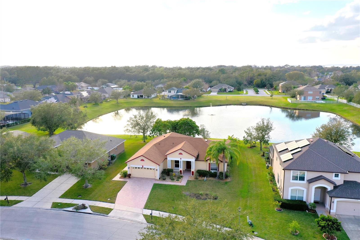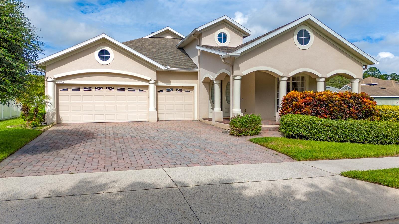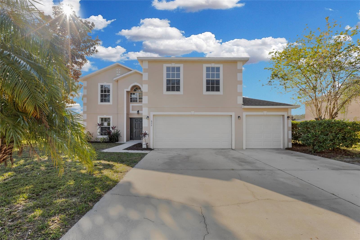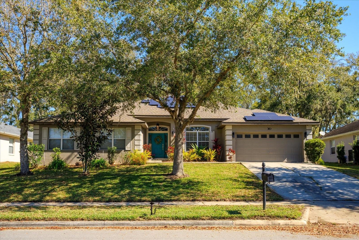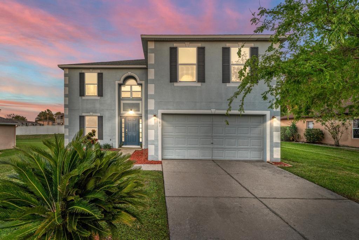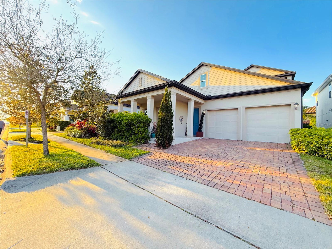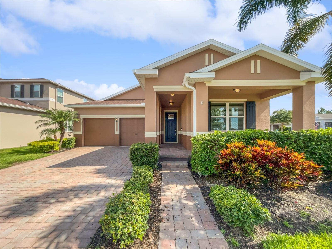5539 Bowman Drive, WINTER GARDEN, FL 34787
Property Photos
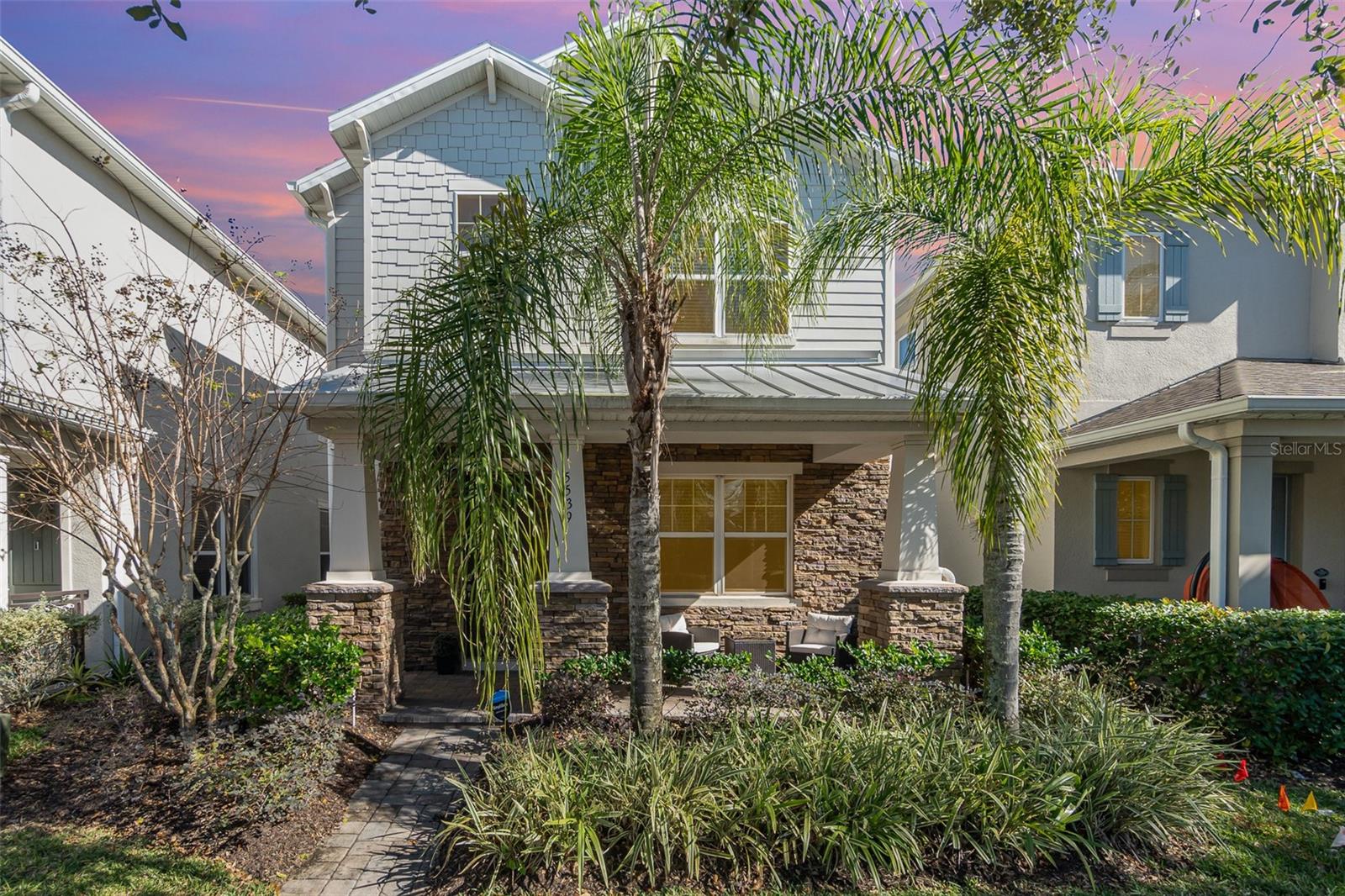
Would you like to sell your home before you purchase this one?
Priced at Only: $575,000
For more Information Call:
Address: 5539 Bowman Drive, WINTER GARDEN, FL 34787
Property Location and Similar Properties






- MLS#: O6268734 ( Residential )
- Street Address: 5539 Bowman Drive
- Viewed: 102
- Price: $575,000
- Price sqft: $179
- Waterfront: No
- Year Built: 2017
- Bldg sqft: 3220
- Bedrooms: 3
- Total Baths: 4
- Full Baths: 3
- 1/2 Baths: 1
- Garage / Parking Spaces: 2
- Days On Market: 83
- Additional Information
- Geolocation: 28.4679 / -81.6264
- County: ORANGE
- City: WINTER GARDEN
- Zipcode: 34787
- Subdivision: Overlook 2hamlin Ph 1 6
- Elementary School: Independence Elementary
- Middle School: Bridgewater Middle
- High School: Horizon High School
- Provided by: TALENT REALTY SOLUTIONS
- Contact: Antonio Luca Cardoso Desmarais
- 407-910-2020

- DMCA Notice
Description
PRICE IMPROVEMENT, MOTIVATED SELLER! Step into one of the most coveted communities in Hamlin, with A rated schools, and discover this exquisite, move in ready Craftsman style residence. From the moment you enter, the soaring two story foyer sets the tone for the elegance and charm this home offers.
The first floor features a versatile ensuite, perfect as a guest bedroom, home office, or in law suite. Love to cook and entertain? The spacious kitchen is a chefs dream, boasting 42 inch cabinets, granite countertops, an oversized island, GE stainless steel appliances, a gas range, and a custom built walk in pantry.
For those who enjoy outdoor living, the screened in patio with pavers and the fenced in side yard provide the perfect spaces for relaxing or hosting gatherings. Inside, the home is free of carpet, with wood and laminate flooring extending throughout the bedrooms, staircase, and upstairs living areas.
Upstairs, youll find a third bedroom with an adjacent full bath, as well as a walk in laundry room conveniently located down the hall. The loft area just outside the master suite offers a cozy nook for a sitting area or additional office space. French doors lead to the spacious master bedroom, complete with a luxurious ensuite featuring dual sinks, a large walk in shower, and an expansive walk in closet with custom shelving.
This vibrant community is packed with amenities, including a resort style pool, clubhouse with fitness center, playground, dog park, and even a private boat ramp for accessing the shimmering waters of Lake Hancock. Plus, lawn care is included, giving you more time to enjoy life with loved ones.
Conveniently located just half a mile from Hamlin Town Center, youll have Publix, a variety of restaurants and bars, and the Cinpolis Luxury Cinemas right at your doorstep. With Disney World, Orlando Health, and endless shopping and dining options nearby in Horizon West, this home truly offers the best of Central Florida living.
Dont miss this opportunityschedule your showing today!
Description
PRICE IMPROVEMENT, MOTIVATED SELLER! Step into one of the most coveted communities in Hamlin, with A rated schools, and discover this exquisite, move in ready Craftsman style residence. From the moment you enter, the soaring two story foyer sets the tone for the elegance and charm this home offers.
The first floor features a versatile ensuite, perfect as a guest bedroom, home office, or in law suite. Love to cook and entertain? The spacious kitchen is a chefs dream, boasting 42 inch cabinets, granite countertops, an oversized island, GE stainless steel appliances, a gas range, and a custom built walk in pantry.
For those who enjoy outdoor living, the screened in patio with pavers and the fenced in side yard provide the perfect spaces for relaxing or hosting gatherings. Inside, the home is free of carpet, with wood and laminate flooring extending throughout the bedrooms, staircase, and upstairs living areas.
Upstairs, youll find a third bedroom with an adjacent full bath, as well as a walk in laundry room conveniently located down the hall. The loft area just outside the master suite offers a cozy nook for a sitting area or additional office space. French doors lead to the spacious master bedroom, complete with a luxurious ensuite featuring dual sinks, a large walk in shower, and an expansive walk in closet with custom shelving.
This vibrant community is packed with amenities, including a resort style pool, clubhouse with fitness center, playground, dog park, and even a private boat ramp for accessing the shimmering waters of Lake Hancock. Plus, lawn care is included, giving you more time to enjoy life with loved ones.
Conveniently located just half a mile from Hamlin Town Center, youll have Publix, a variety of restaurants and bars, and the Cinpolis Luxury Cinemas right at your doorstep. With Disney World, Orlando Health, and endless shopping and dining options nearby in Horizon West, this home truly offers the best of Central Florida living.
Dont miss this opportunityschedule your showing today!
Payment Calculator
- Principal & Interest -
- Property Tax $
- Home Insurance $
- HOA Fees $
- Monthly -
For a Fast & FREE Mortgage Pre-Approval Apply Now
Apply Now
 Apply Now
Apply NowFeatures
Building and Construction
- Builder Name: Taylor Morrison
- Covered Spaces: 0.00
- Exterior Features: Irrigation System, Sidewalk
- Fencing: Fenced, Vinyl
- Flooring: Ceramic Tile, Laminate
- Living Area: 2148.00
- Roof: Shingle
Property Information
- Property Condition: Completed
Land Information
- Lot Features: Level, Paved
School Information
- High School: Horizon High School
- Middle School: Bridgewater Middle
- School Elementary: Independence Elementary
Garage and Parking
- Garage Spaces: 2.00
- Open Parking Spaces: 0.00
- Parking Features: Alley Access, Garage Door Opener, Garage Faces Rear, Ground Level, On Street, Open
Eco-Communities
- Water Source: Public
Utilities
- Carport Spaces: 0.00
- Cooling: Central Air
- Heating: Central, Electric
- Pets Allowed: Breed Restrictions, Yes
- Sewer: Public Sewer
- Utilities: BB/HS Internet Available, Cable Connected, Electricity Connected, Fiber Optics, Phone Available, Sewer Available, Sewer Connected, Sprinkler Meter, Street Lights, Underground Utilities, Water Available, Water Connected
Amenities
- Association Amenities: Clubhouse, Fitness Center, Park, Playground, Pool, Recreation Facilities
Finance and Tax Information
- Home Owners Association Fee Includes: Pool, Escrow Reserves Fund, Maintenance Structure, Maintenance Grounds, Recreational Facilities
- Home Owners Association Fee: 321.43
- Insurance Expense: 0.00
- Net Operating Income: 0.00
- Other Expense: 0.00
- Tax Year: 2024
Other Features
- Appliances: Dishwasher, Disposal, Dryer, Microwave, Range, Refrigerator, Tankless Water Heater, Washer
- Association Name: Castle Group - Duketta Dolo
- Association Phone: 407-654-2899
- Country: US
- Furnished: Unfurnished
- Interior Features: Eat-in Kitchen, High Ceilings, Kitchen/Family Room Combo, Living Room/Dining Room Combo, Open Floorplan, Solid Surface Counters, Solid Wood Cabinets, Split Bedroom, Thermostat, Vaulted Ceiling(s), Walk-In Closet(s)
- Legal Description: OVERLOOK 2 AT HAMLIN PHASE 1 AND 6 84/10LOT 81
- Levels: Two
- Area Major: 34787 - Winter Garden/Oakland
- Occupant Type: Vacant
- Parcel Number: 20-23-27-5846-00-810
- Style: Bungalow, Craftsman
- Views: 102
- Zoning Code: P-D
Similar Properties
Nearby Subdivisions
Alexander
Alexander Rdg
Arrowhead Lakes
Avalon Estates
Avalon Rdg
Avalon Reserve Village 1
Bay Isle 48 17
Bay St Park
Belle Meadeph I B D G
Bradford Creek
Brandy Creek
Bronsons Lndgs F M
Burchshire
Carriage Pointe Ai L
Chapin Station A
Covington Chase Ph 2a
Covington Park
Crown Point Spgs
Cypress Reserve
Deerfield Place
Del Webb Oasis
East Garden Manor Add 04
Edgewater Beach
Emerald Rdg H
Enclavehamlin
Encore At Ovation
Encore At Ovationph 3
Encoreovation Ph 2
Encoreovation Ph 3
Encoreovation Ph 4b
Estates At Lakeview Preserve
Fullers Lndg B
Glenview Estates 1st Add
Grove Residence Spa Hotel Con
Grove Resort
Grove Resort Spa
Grove Resort And Spa Hotel Con
Hamlin Reserve
Harvest At Ovation
Hawksmoor
Hawksmoor Ph 1
Hawksmoor Ph 4
Hawksmoorph 1
Hawksmoorph 2
Hickory Hammock Ph 1d
Hickory Hammock Ph 2a
Hickory Lake Estates
Highland Ridge
Highlands At Summerlake Groves
Highlandssummerlake Grvs Ph 2
Isles Lake Hancock Ph 02 48 06
Isleslk Hancock Ph 3
Joe Louis Park
Joe Louis Park First Add
Johns Lake Pointe
Johns Lake Pointe A S
Lake Apopka Sound
Lake Apopka Sound Ph 1
Lake Avalon Groves
Lake Avalon Groves Rep
Lake Avalon Heights
Lake Cove Pointe Ph 02
Lake Hancock Preserve
Lake Roberts Lndg
Lake Star At Ovation
Lakeshore Preserve
Lakeshore Preserve Ph 1
Lakeshore Preserve Ph 2
Lakeshore Preserve Ph 5
Lakeside At Hamlin
Lakesidehamlin
Lakeview Lakeview Preserve
Lakeview Pointehorizon West P
Lakeview Preserve
Lakeview Preserve Ph 2
Lakeview Preserve Phase 2
Lakeview Reserve
Lakeview Reserve 46149
Latham Park
Magnolia Wood
Merchants Sub
Northlake At Ovation
Not Applicable
Oakglen Estates
Oakland Park
Oakland Parka
Oakland Parkb
Oakland Parkb2
Oakland Parkb3
Oaksbrandy Lake 01 Rep A B
Oaksbrandy Lake O
Orchard Hills Ph 1
Orchard Hills Ph 2
Orchard Pkstillwater Xing Ph
Orchard Pkstillwater Xing Ph2
Osprey Ranch Phase 1
Osprey Ranch Ph 1
Osprey Ranch Phase 1
Overlook 2hamlin Ph 1 6
Overlook 2hamlin Ph 3 4
Overlook At Hamlin
Overstreet Crate
Oxford Chase
Park Ave Estates
Regalpointe
Regency Oaks Ph 02 Ac
Reservecarriage Pointe Ph 1
Sanctuary At Hamlin
Sanctuary At Twin Waters
Sanctuarytwin Waters
Showalter Park
Silver Springs Bungalows
Silverleaf Reserve
Silverleaf Reserve Bungalows
Silverleaf Reservehamlin Ph 2
Stanton Estates
Stone Creek
Stone Creek 44131
Stone Crk
Stoneybrook West
Stoneybrook West D
Stoneybrook West Ut 04 48 48
Storey Grove
Storey Grove 32
Storey Grove Ph 1b2
Summerlake Grvs
Summerlake Pd Ph 01a
Summerlake Pd Ph 2c 2d 2e
Summerlake Pd Ph 3b
Tilden Placewinter Garden
Tuscany Ph 02
Twinwaters
Valencia Shores
Valencia Shores Rep
Vinings Add Winter Garden
Water Mark Phase 4
Waterleigh
Waterleigh Ph 1a
Waterleigh Ph 1b
Waterleigh Ph 1c
Waterleigh Ph 2a
Waterleigh Ph 2d
Waterleigh Ph 3b 3c 3d
Waterleigh Ph 4b 4c
Waterleigh Phase 4a
Watermark
Watermark 2
Watermark Ph 1b
Watermark Ph 2b
Watermark Ph 2c
Watermark Ph 4
Watermark Ph 4a
Waterside On Johns Lake
Waterside On Johns Lake Phase
Watersidejohns Lkph 2a
West Lake Hancock Estates
Westfield Lakes
Westhavenovation
Westlake Manor
Wincey Grvs Ph 1
Winding Bay Ph 1b
Winding Bay Ph 2
Winter Garden
Winter Garden Shores Add 02
Wintermere Pointe Ph 02
Woodbridge On Green
Woodbridge On The Green
Contact Info

- Samantha Archer, Broker
- Tropic Shores Realty
- Mobile: 727.534.9276
- samanthaarcherbroker@gmail.com



