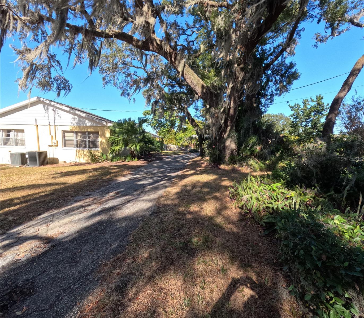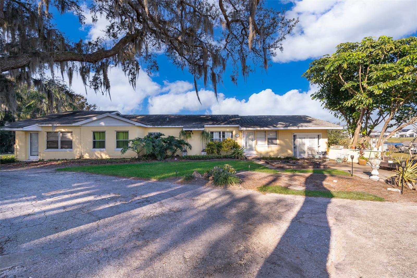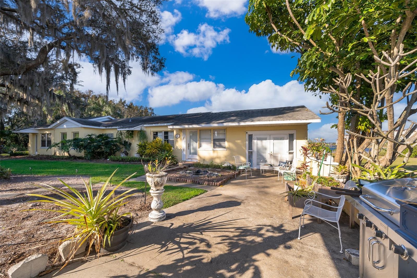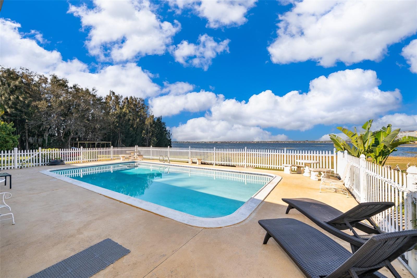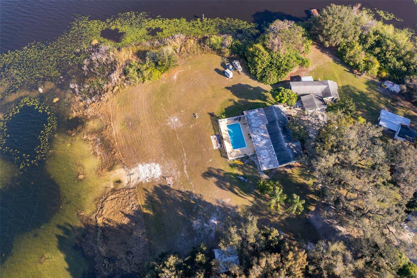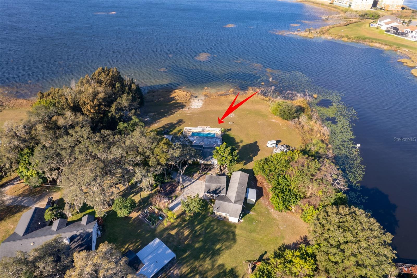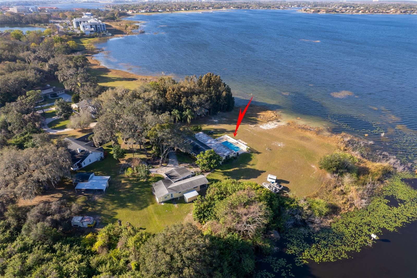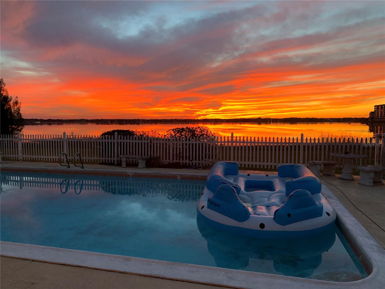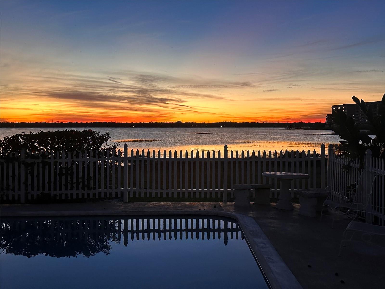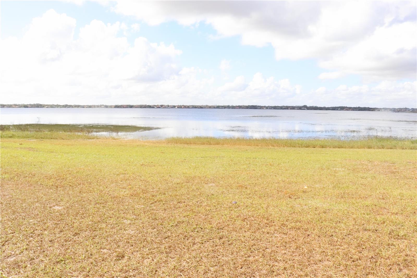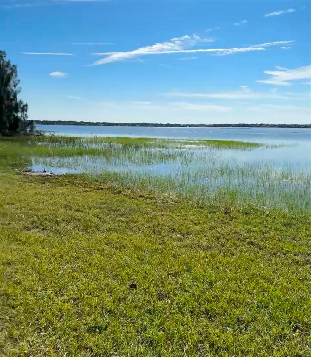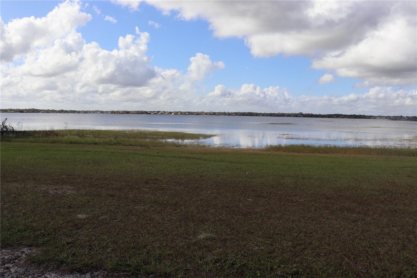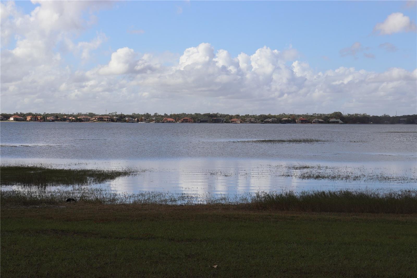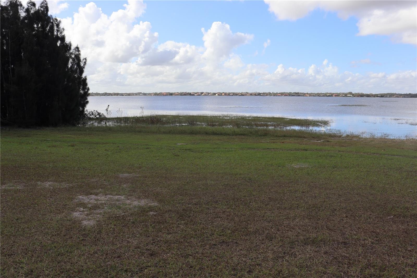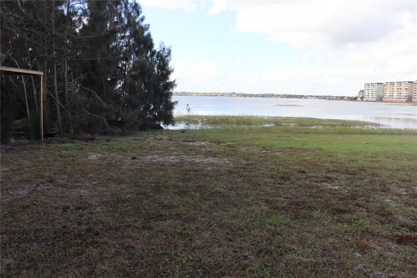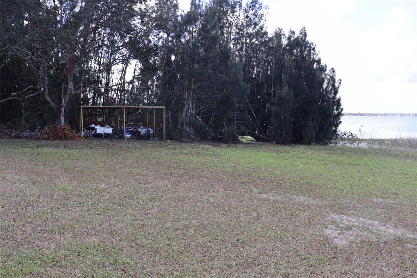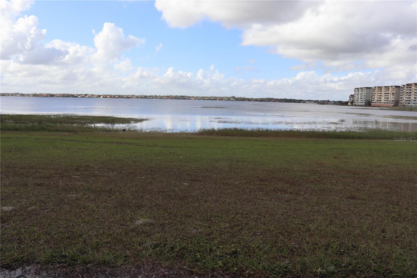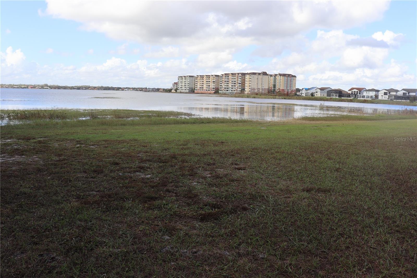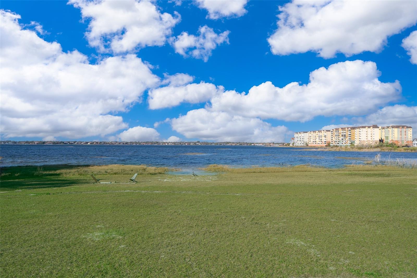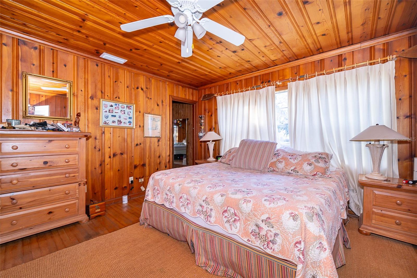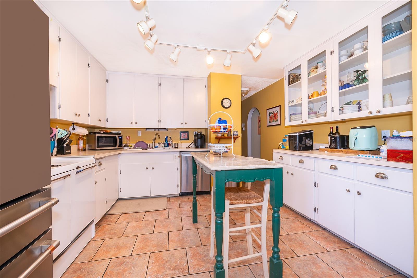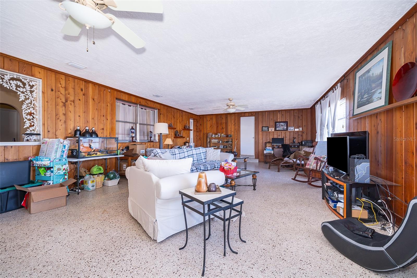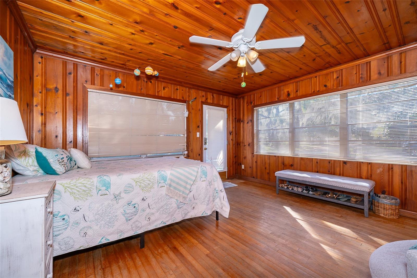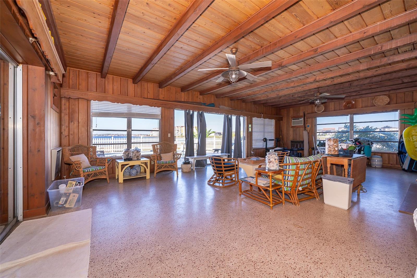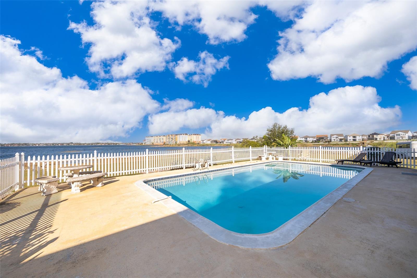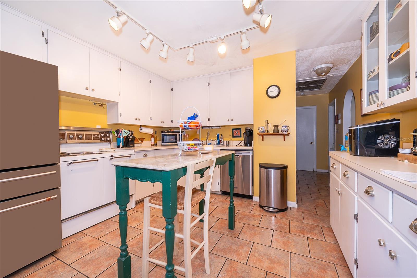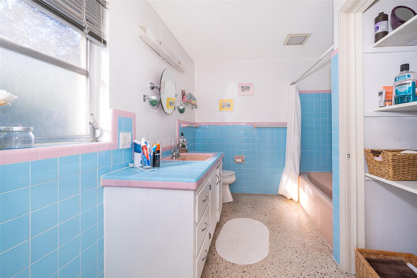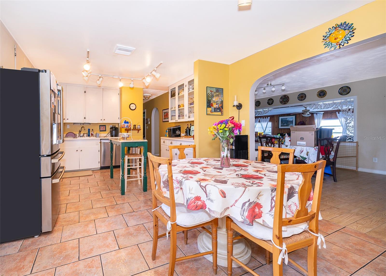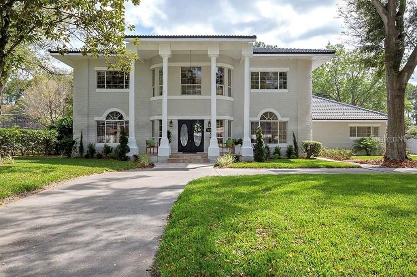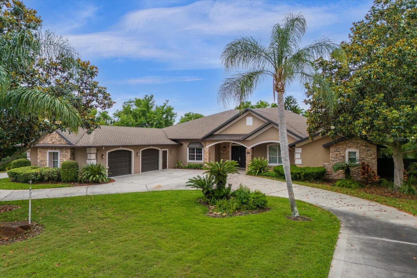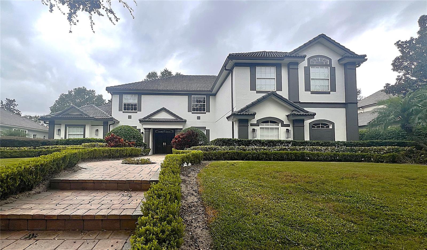9000 Ogilvie Drive, ORLANDO, FL 32819
Property Photos
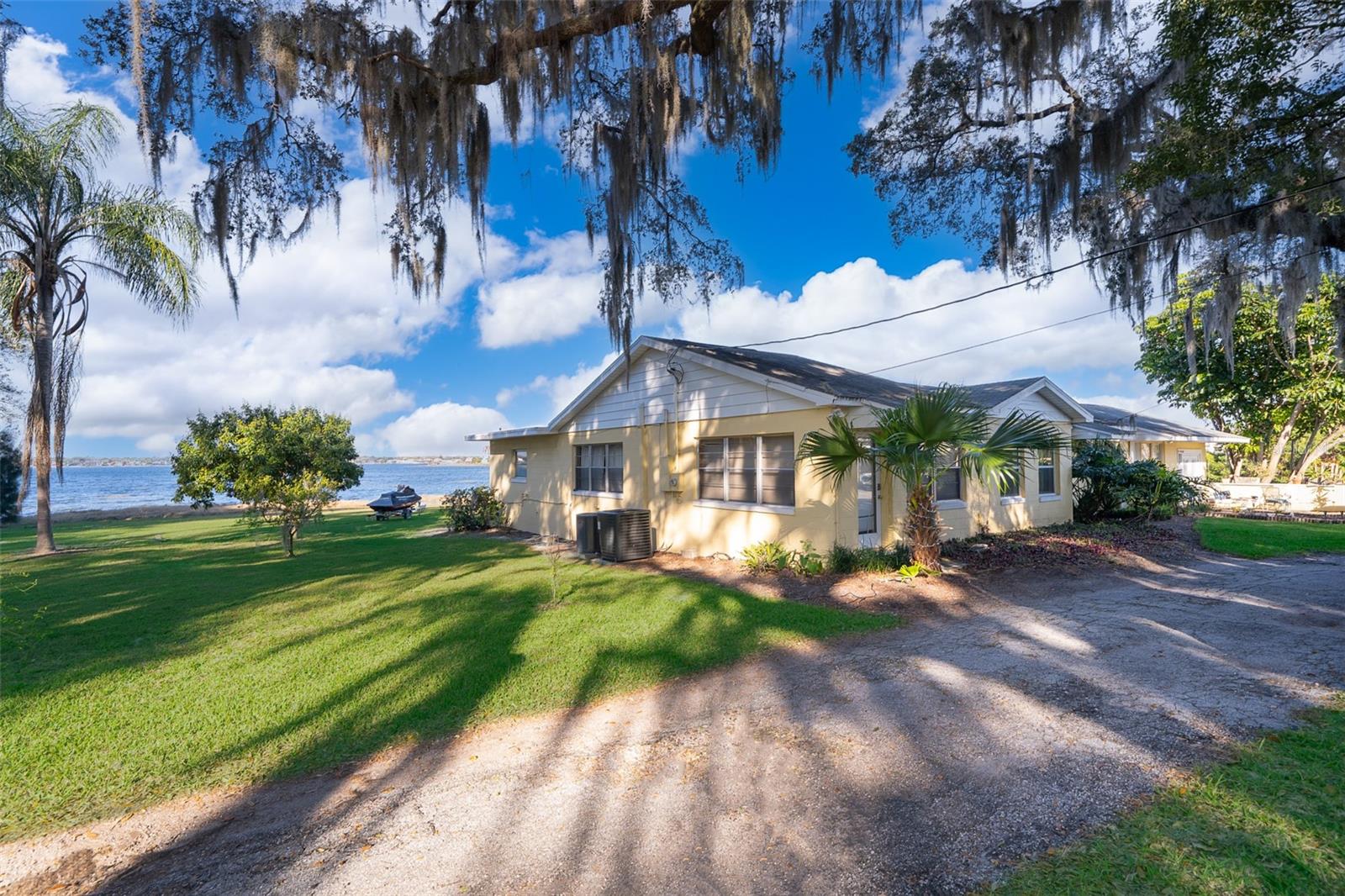
Would you like to sell your home before you purchase this one?
Priced at Only: $2,200,000
For more Information Call:
Address: 9000 Ogilvie Drive, ORLANDO, FL 32819
Property Location and Similar Properties
- MLS#: O6269234 ( Residential )
- Street Address: 9000 Ogilvie Drive
- Viewed: 6
- Price: $2,200,000
- Price sqft: $388
- Waterfront: No
- Year Built: 1952
- Bldg sqft: 5674
- Bedrooms: 5
- Total Baths: 4
- Full Baths: 4
- Garage / Parking Spaces: 4
- Days On Market: 3
- Additional Information
- Geolocation: 28.4396 / -81.4814
- County: ORANGE
- City: ORLANDO
- Zipcode: 32819
- Provided by: ARGUS COMMERCIAL & RESIDENTIAL
- Contact: Ines Lutz
- 407-484-8590

- DMCA Notice
-
DescriptionThis property sounds like a dream! A lakefront home on 5.2 acres with stunning views, a serene setting, and no HOA offers an incredible combination of privacy and luxury. The Florida style design, along with 4 bedrooms, 3 baths, a pool, and a bonus in law or guest house, provides ample space for living and entertaining. Spacious outdoor living areas perfect for soaking in the sunset over the water make it a retreat thats hard to resist. Being close to Seaworld, Disney, Florida Hospital, and the vibrant restaurant row on Sand Lake is the cherry on top. Its an ideal home for those looking for tranquility while staying connected to some of Orlandos best attractions and amenities. This house seems perfect for creating unforgettable memories. Would you like help with anything related to this property, such as crafting an inquiry, exploring design ideas, or preparing for a visit?
Payment Calculator
- Principal & Interest -
- Property Tax $
- Home Insurance $
- HOA Fees $
- Monthly -
Features
Building and Construction
- Covered Spaces: 0.00
- Exterior Features: Garden, Irrigation System
- Flooring: Ceramic Tile, Tile
- Living Area: 4851.00
- Other Structures: Guest House, Workshop
- Roof: Shingle
Land Information
- Lot Features: Cul-De-Sac
Garage and Parking
- Garage Spaces: 2.00
Eco-Communities
- Pool Features: Chlorine Free
- Water Source: Well
Utilities
- Carport Spaces: 2.00
- Cooling: Central Air, Wall/Window Unit(s)
- Heating: Central, Wall Units / Window Unit
- Sewer: Septic Tank
- Utilities: Other
Finance and Tax Information
- Home Owners Association Fee: 0.00
- Net Operating Income: 0.00
- Tax Year: 2023
Other Features
- Appliances: Cooktop, Dishwasher, Disposal, Microwave, Refrigerator
- Country: US
- Interior Features: Thermostat, Walk-In Closet(s)
- Legal Description: S3/4 OF E1/2 OF SW1/4 OF NW1/4 OF SE1/4& W 120 FT OF S3/4 OF W1/2 OF SE1/4 OF NW1/4 OF SE1/4 SEC 35-23-28
- Levels: One
- Area Major: 32819 - Orlando/Bay Hill/Sand Lake
- Occupant Type: Owner
- Parcel Number: 35-23-28-0000-00-004
- Style: Florida
- View: Pool, Trees/Woods, Water
- Zoning Code: R-CE
Similar Properties
Nearby Subdivisions
7601 Condo
7601 Condominium
Bay Hill
Bay Hill Sec 06
Bay Hill Sec 09
Bay Hill Village South East C
Bay Point
Bayview Sub
Clubhouse Estates
Dellagio
Emerson Pointe
Enclave At Orlando
Enclave At Orlando Ph 02
Enclave At Orlando Ph 03
Greenleaf
Hawthorn Suites Orlando
Hawthorn Suites Orlando Condo
Hidden Spgs
Islescay Commons
Kensington Park
Lake Cane Estates
Lake Cane Hills
Lake Cane Hills Add 01
Lake Marsha
Lake Marsha First Add
Lake Marsha Sub
North Bay Sec 04
Orange Bay
Orange Tree
Orange Tree Country Club
Palm Lake
Phillips Cove Condo
Point Orlando Residence Condo
Point Orlando Resort Condo
Sand Hills Lake
Sand Lake Hills Sec 01
Sand Lake Hills Sec 03
Sand Lake Hills Sec 05
Sand Lake Hills Sec 11
Sand Pines
Sandy Spgs
Shadow Bay Spgs
Shadow Bay Spgs Ut 2
South Bay Sec 01
South Bay Sec 01b
South Bay Sec 02
South Bay Section 1 872 Lot 17
Spring Lake Villas
Tangelo Park Sec 01
Tangelo Park Sec 02
Tangelo Park Sec 03
Tangelo Park Sec 05
Torey Pines
Turnbury Woods
Villas At Bay Hill
Vista Cay Resort Reserve
Windermere Heights Add 02
Windermere Heights Sec 03
Winwood

- Samantha Archer, Broker
- Tropic Shores Realty
- Mobile: 727.534.9276
- samanthaarcherbroker@gmail.com


