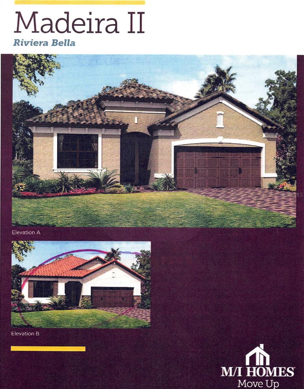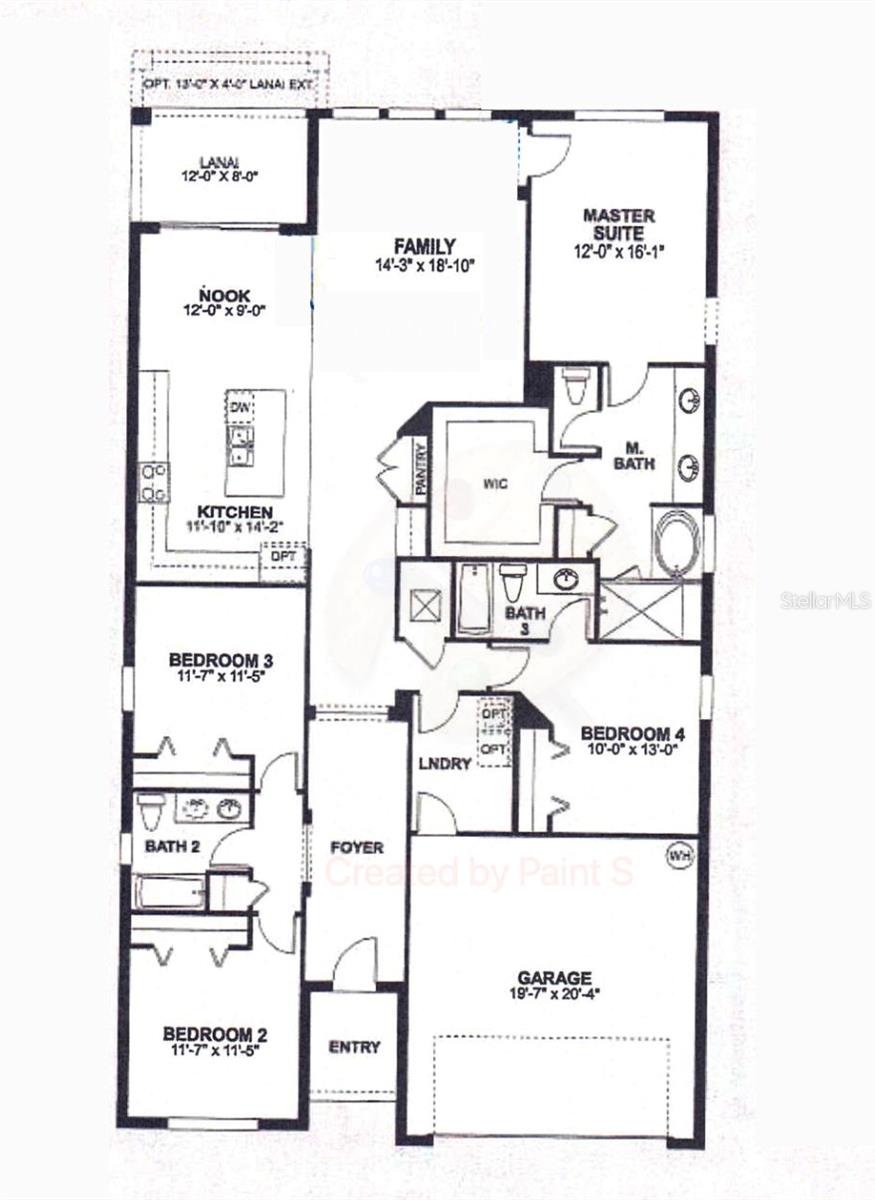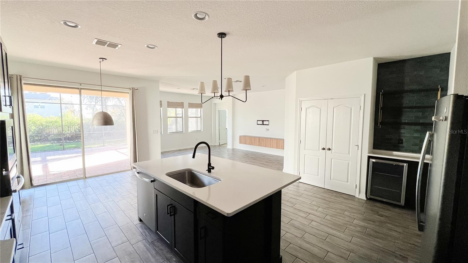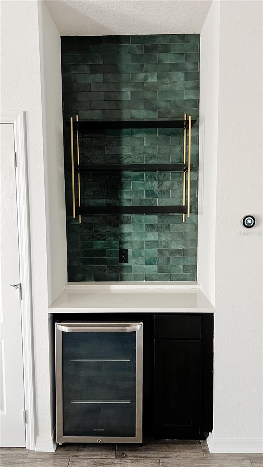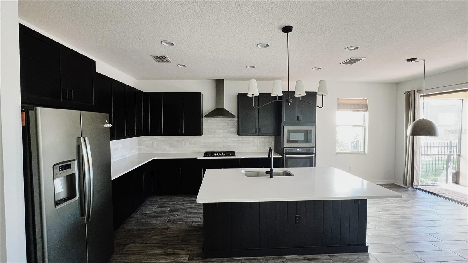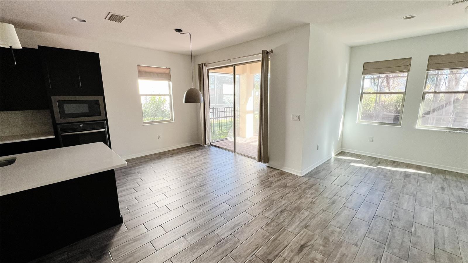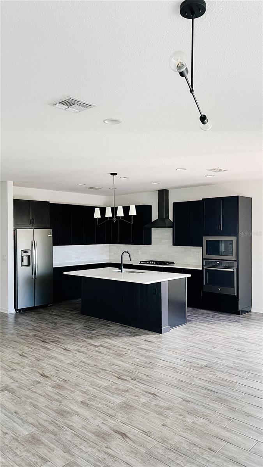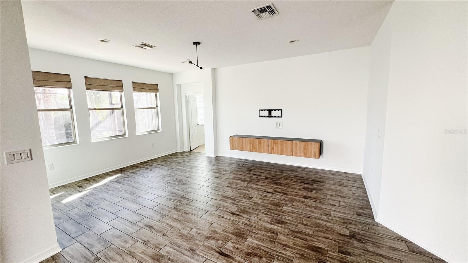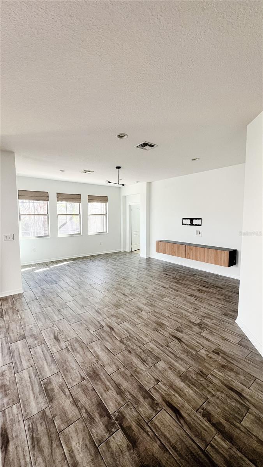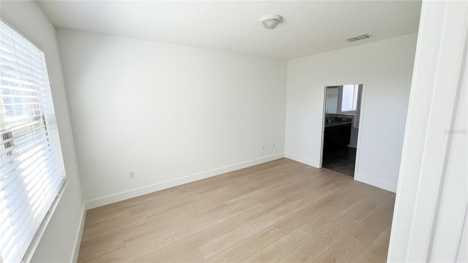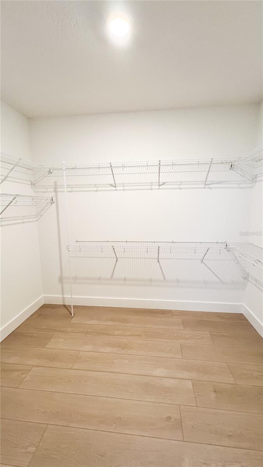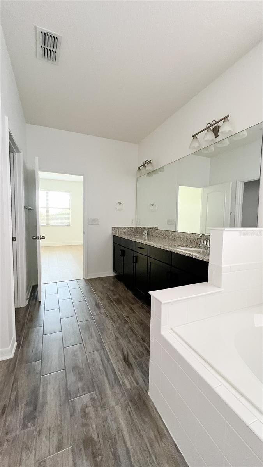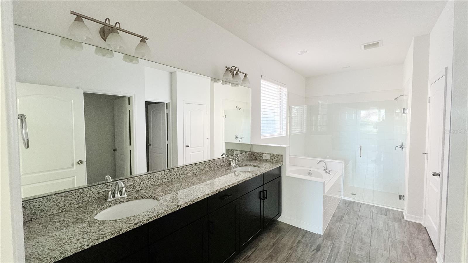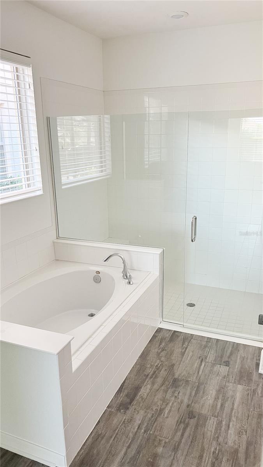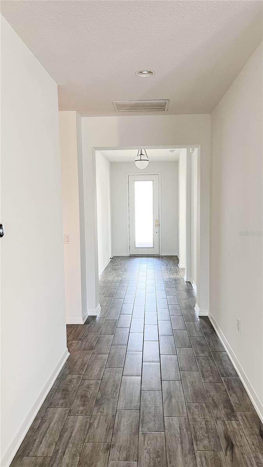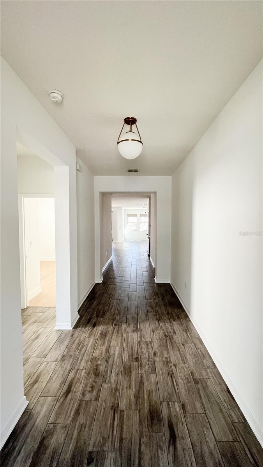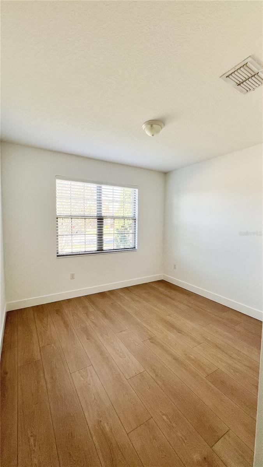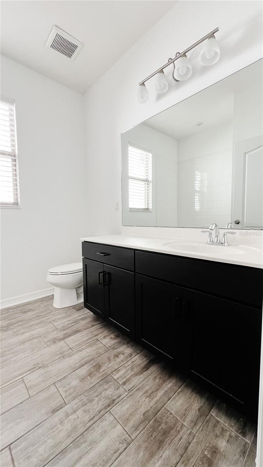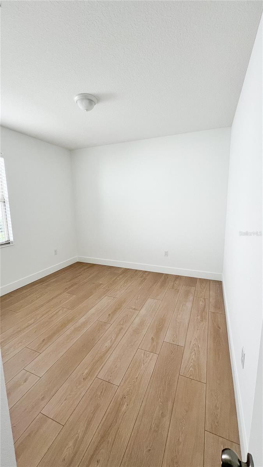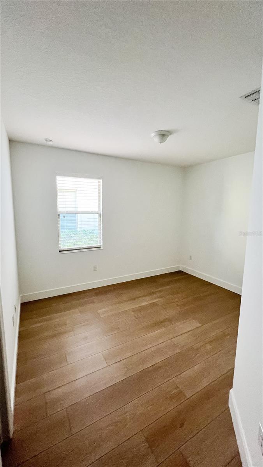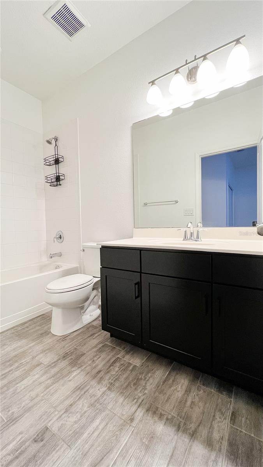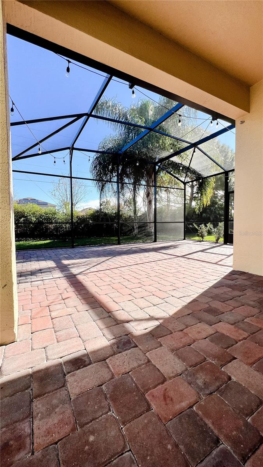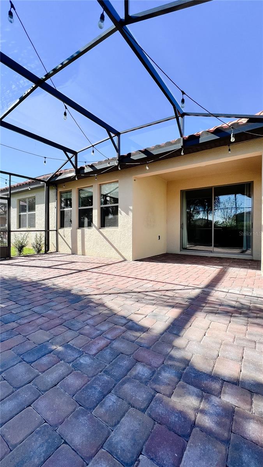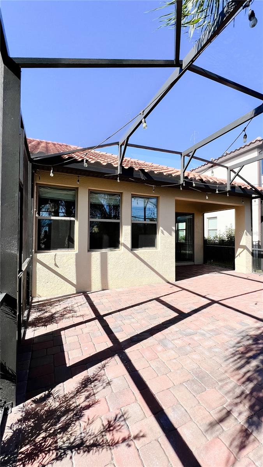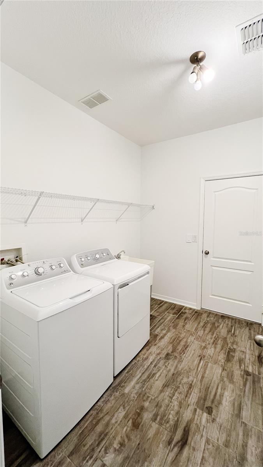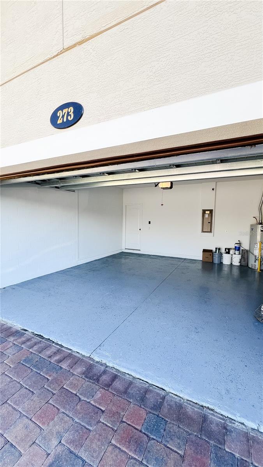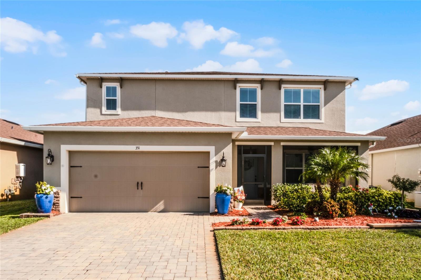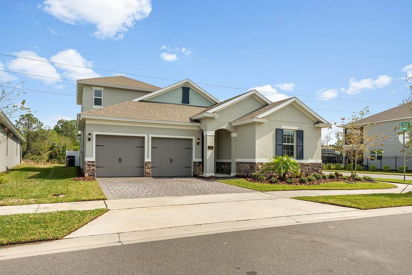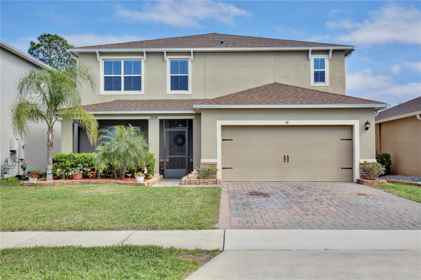273 Ancona Avenue, DEBARY, FL 32713
Property Photos
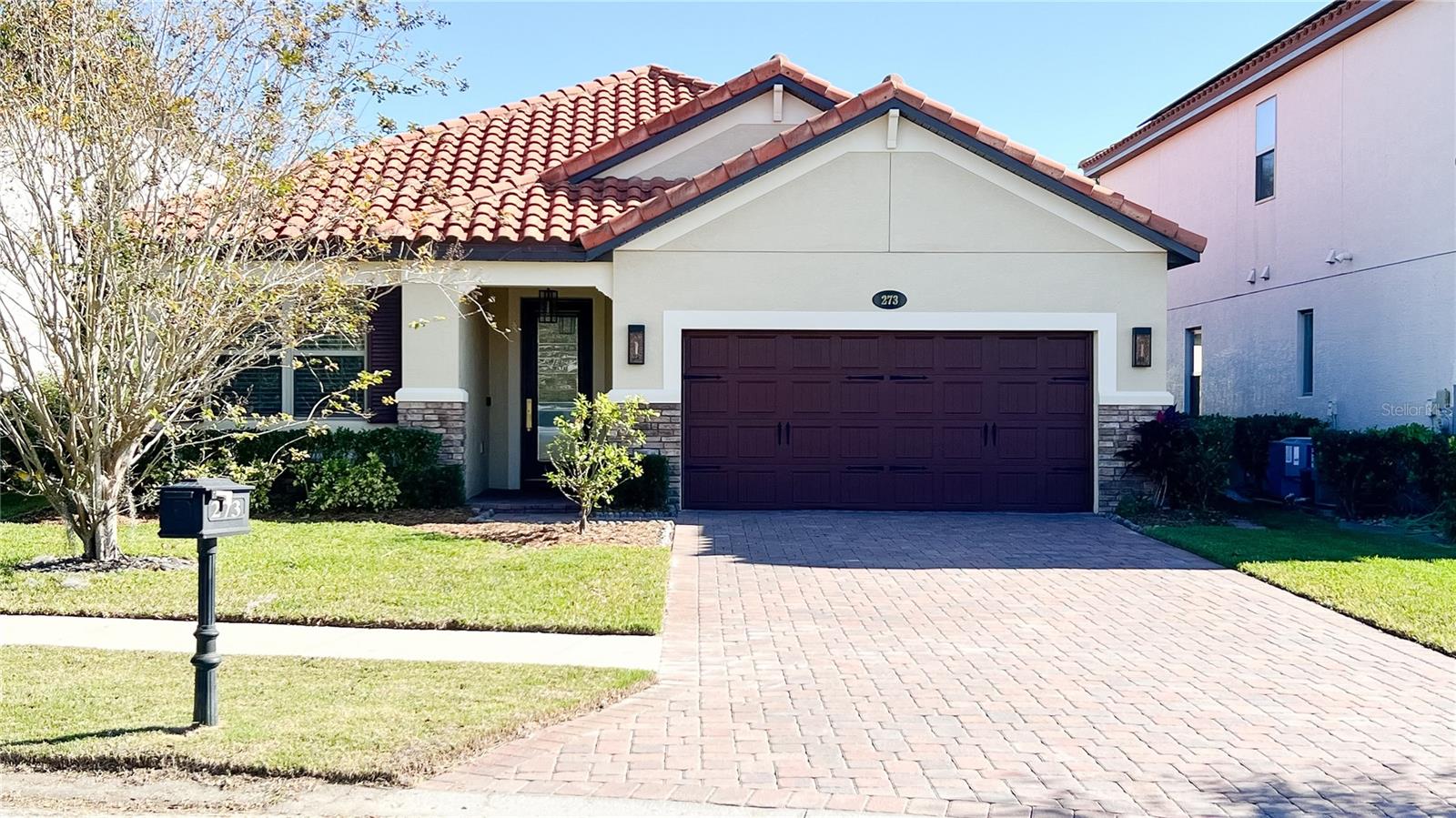
Would you like to sell your home before you purchase this one?
Priced at Only: $460,000
For more Information Call:
Address: 273 Ancona Avenue, DEBARY, FL 32713
Property Location and Similar Properties






- MLS#: O6269684 ( Residential )
- Street Address: 273 Ancona Avenue
- Viewed: 139
- Price: $460,000
- Price sqft: $165
- Waterfront: No
- Year Built: 2017
- Bldg sqft: 2789
- Bedrooms: 4
- Total Baths: 3
- Full Baths: 3
- Garage / Parking Spaces: 2
- Days On Market: 84
- Additional Information
- Geolocation: 28.8754 / -81.3568
- County: VOLUSIA
- City: DEBARY
- Zipcode: 32713
- Subdivision: Riviera Bella Un 4
- Provided by: UNITED REALTY GROUP INC.
- Contact: Brian Wright
- 407-250-4852

- DMCA Notice
Description
This beautifully maintained Madeira II model by M/I homes, in the gated Riveira Bella community, boasts a captivating blend of classic charm and modern elegance. Featuring a tile roof, fresh interior paint, and an open floor plan, this home is perfect for entertaining and everyday living.
Inside, you'll find:
Wood look tile floors throughout all common areas.
Primary Suite: Features large 16x12 bedroom with great natural light and new luxury vinyl plank flooring, a walk in shower with bench, soaking garden tub and spacious walk in closet.
3 Additional Bedrooms: All bedrooms recently updated with luxury vinyl plank flooring.
2 Additional Bathrooms: Equipped with solid surface countertops.
Open Floor Plan: Seamlessly connecting the living, dining, and kitchen areas, creating an inviting and airy atmosphere.
Kitchen: Equipped with wall oven, wall mounted microwave, gas cooktop, quartz countertops and custom backsplash.
Outdoor Oasis: Enjoy the Florida sunshine in this relaxing outdoor screened in outdoor space, complete with pavers and plenty of room for seating and a fire pit.
Paver Brick Driveway: Adds a touch of sophistication and enhances curb appeal.
Don't miss this opportunity to own a truly exceptional home!
Additional Amenities Include: Access to beach entrance community pool, fitness center and use of club house. Playground and splash pad access in new phase of Riviera Bella.
Description
This beautifully maintained Madeira II model by M/I homes, in the gated Riveira Bella community, boasts a captivating blend of classic charm and modern elegance. Featuring a tile roof, fresh interior paint, and an open floor plan, this home is perfect for entertaining and everyday living.
Inside, you'll find:
Wood look tile floors throughout all common areas.
Primary Suite: Features large 16x12 bedroom with great natural light and new luxury vinyl plank flooring, a walk in shower with bench, soaking garden tub and spacious walk in closet.
3 Additional Bedrooms: All bedrooms recently updated with luxury vinyl plank flooring.
2 Additional Bathrooms: Equipped with solid surface countertops.
Open Floor Plan: Seamlessly connecting the living, dining, and kitchen areas, creating an inviting and airy atmosphere.
Kitchen: Equipped with wall oven, wall mounted microwave, gas cooktop, quartz countertops and custom backsplash.
Outdoor Oasis: Enjoy the Florida sunshine in this relaxing outdoor screened in outdoor space, complete with pavers and plenty of room for seating and a fire pit.
Paver Brick Driveway: Adds a touch of sophistication and enhances curb appeal.
Don't miss this opportunity to own a truly exceptional home!
Additional Amenities Include: Access to beach entrance community pool, fitness center and use of club house. Playground and splash pad access in new phase of Riviera Bella.
Payment Calculator
- Principal & Interest -
- Property Tax $
- Home Insurance $
- HOA Fees $
- Monthly -
For a Fast & FREE Mortgage Pre-Approval Apply Now
Apply Now
 Apply Now
Apply NowFeatures
Building and Construction
- Covered Spaces: 0.00
- Exterior Features: Irrigation System, Sprinkler Metered
- Fencing: Fenced
- Flooring: Ceramic Tile, Luxury Vinyl
- Living Area: 2192.00
- Roof: Tile
Property Information
- Property Condition: Completed
Land Information
- Lot Features: Sidewalk, Paved
Garage and Parking
- Garage Spaces: 2.00
- Open Parking Spaces: 0.00
- Parking Features: Garage Door Opener
Eco-Communities
- Water Source: Public
Utilities
- Carport Spaces: 0.00
- Cooling: Central Air
- Heating: Central
- Pets Allowed: Yes
- Sewer: Public Sewer
- Utilities: Natural Gas Connected, Sewer Connected
Finance and Tax Information
- Home Owners Association Fee Includes: Pool
- Home Owners Association Fee: 450.00
- Insurance Expense: 0.00
- Net Operating Income: 0.00
- Other Expense: 0.00
- Tax Year: 2024
Other Features
- Appliances: Cooktop, Dishwasher, Disposal, Dryer, Gas Water Heater, Microwave, Range Hood, Refrigerator, Washer, Water Softener, Wine Refrigerator
- Association Name: Leland Management/Jessalina Rodriguez
- Association Phone: 386-310-2874
- Country: US
- Interior Features: Dry Bar, Open Floorplan, Solid Surface Counters, Walk-In Closet(s), Window Treatments
- Legal Description: 31-18-30 LOT 268 RIVIERA BELLA UNIT 4 REPLAT MB 57 PGS 117-118 INC PER OR 7417 PG 4021 PER OR 7507 PG 4185
- Levels: One
- Area Major: 32713 - Debary
- Occupant Type: Vacant
- Parcel Number: 8031-12-00-2680
- Style: Mediterranean
- Views: 139
- Zoning Code: RES
Similar Properties
Nearby Subdivisions
Christberger Manor
Debary Plantation
Debary Plantation Un 10
Debary Plantation Un 13a
Debary Plantation Un 17d
Debary S Of Highbanks W Of 17
Debary Woods
Fairways At Debary
Glen Abbey
Lake Marie Estate
Lake Marie Estates
Lake Marie Estates 03
Lake Marie Estates 04
Lake Marie Estates Rep
Lake Marie Ests Plat
Leisure World Park
Miller Acres Sec 02
Not On List
Orange City Estates
Other
Plantation Estates
Plantation Ests
River Oaks 01 Condo
Riviera Bella
Riviera Bella Un 4
Riviera Bella Un 7
Riviera Bella Un 8b
Riviera Bella Un 9a
Riviera Bella Unit 1
Rivington 34s
Rivington 50s
Rivington 60s
Rivington Ph 1a
Rivington Ph 1b
Rivington Ph 1c
Rivington Ph 1d
Rivington Ph 2a
Saxon Woods
Spring Glen
Spring Walk At The Junction Ph
Springview
Springview Un 05
Springview Woods Ph 1
Springview Woods Ph 2
Springwalk At The Junction
St Johns River Estates
Summerhaven Ph 03
Summerhaven Ph 04
Swallows
Woodbound Lakes
Woodlands At Glen Abbey
Contact Info

- Samantha Archer, Broker
- Tropic Shores Realty
- Mobile: 727.534.9276
- samanthaarcherbroker@gmail.com



