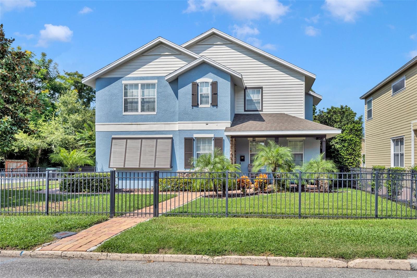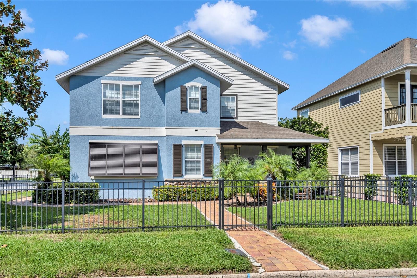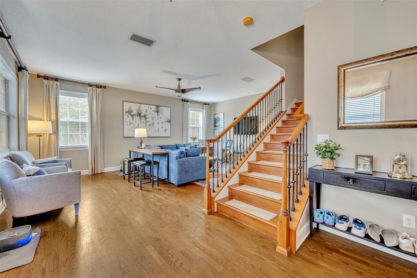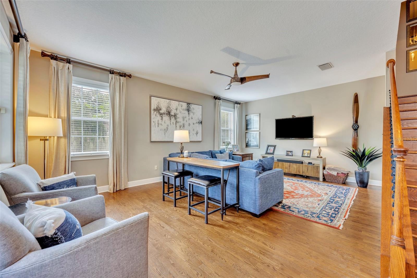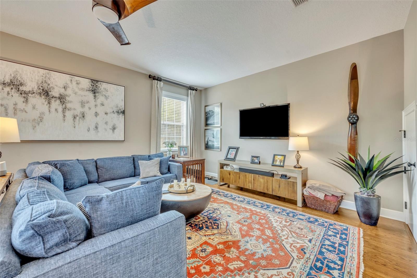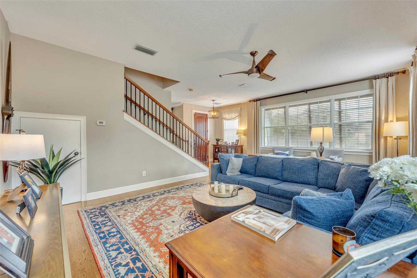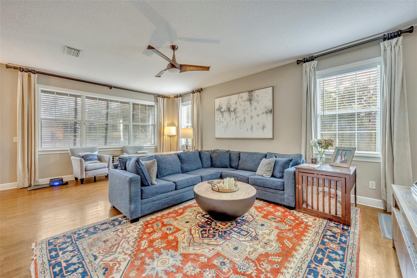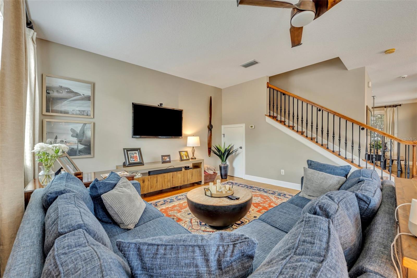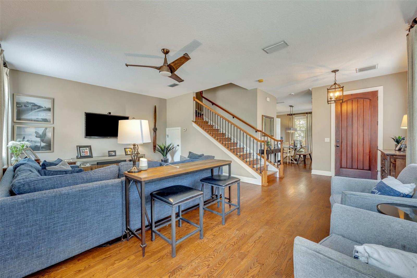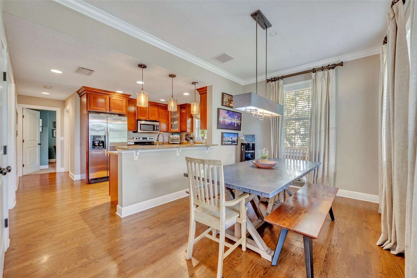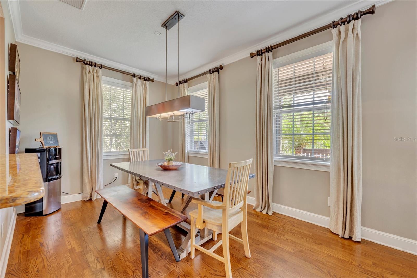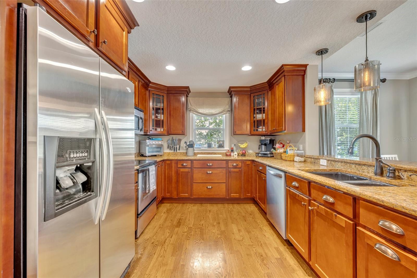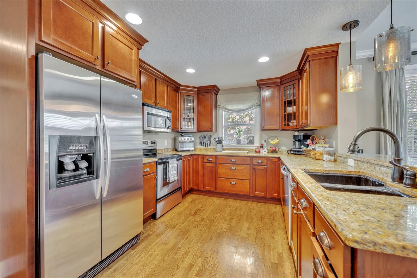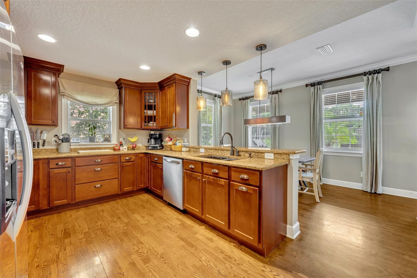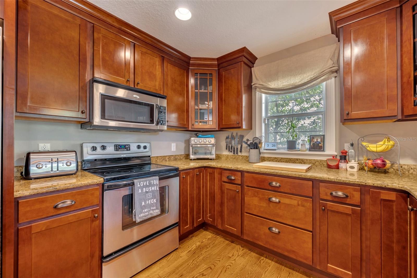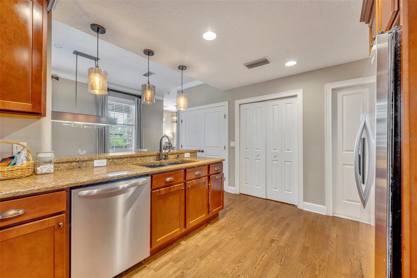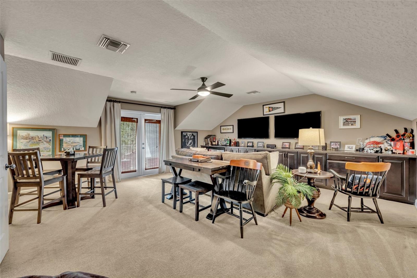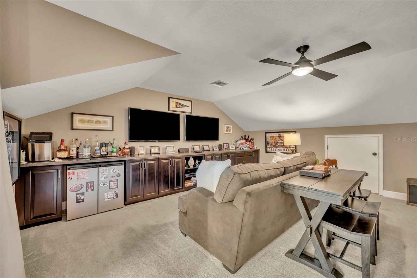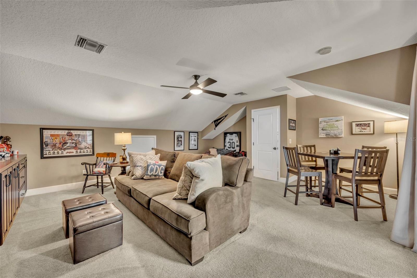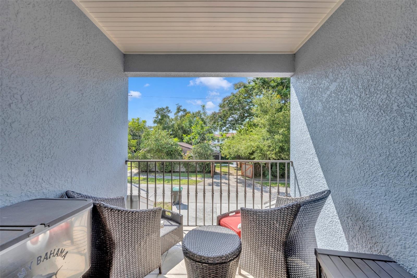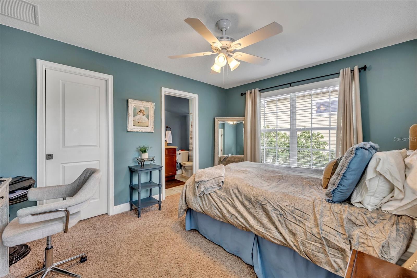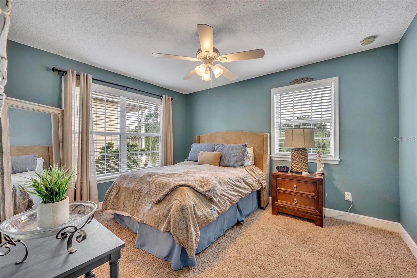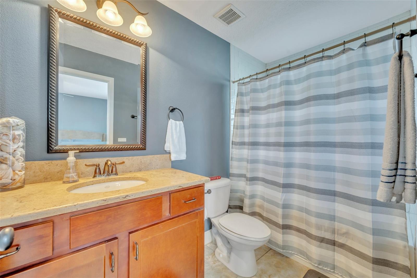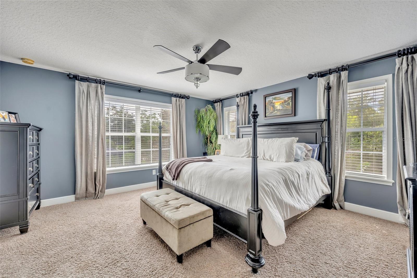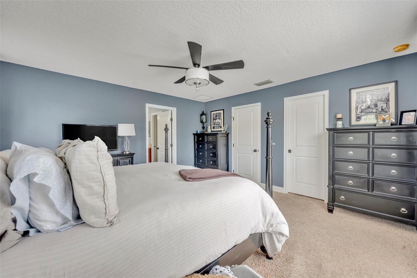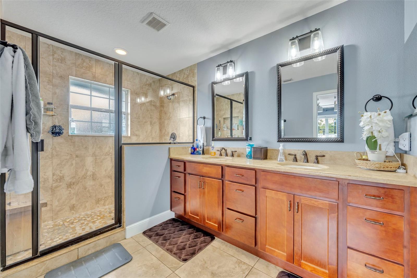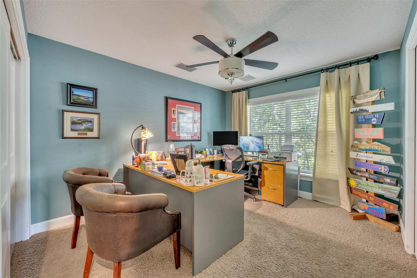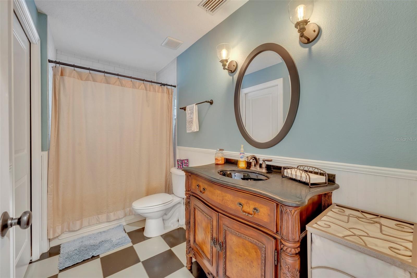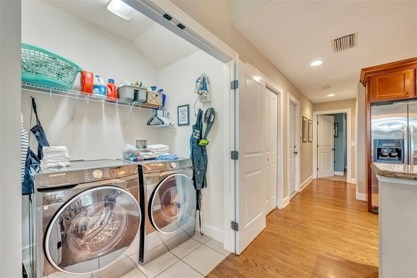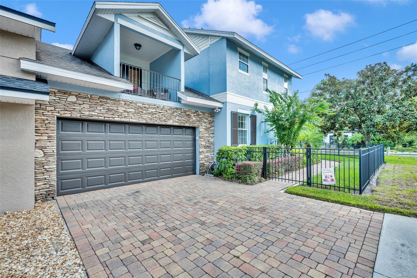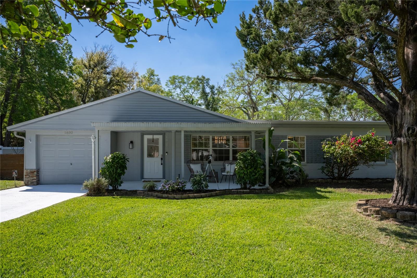1521 Harmon Avenue, WINTER PARK, FL 32789
Property Photos
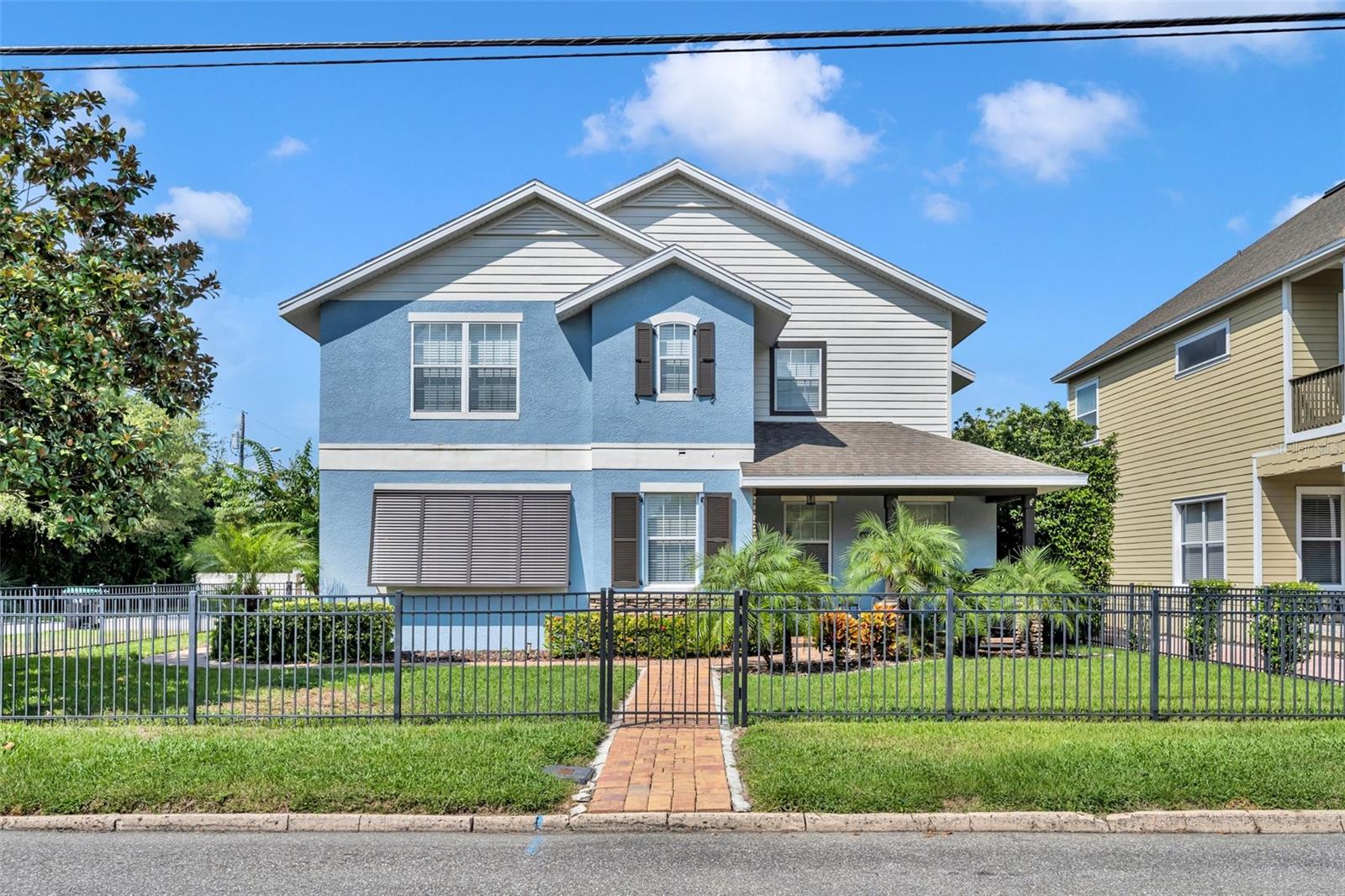
Would you like to sell your home before you purchase this one?
Priced at Only: $749,900
For more Information Call:
Address: 1521 Harmon Avenue, WINTER PARK, FL 32789
Property Location and Similar Properties






- MLS#: O6270093 ( Residential )
- Street Address: 1521 Harmon Avenue
- Viewed: 160
- Price: $749,900
- Price sqft: $250
- Waterfront: No
- Year Built: 2008
- Bldg sqft: 3001
- Bedrooms: 3
- Total Baths: 3
- Full Baths: 3
- Garage / Parking Spaces: 2
- Days On Market: 82
- Additional Information
- Geolocation: 28.586 / -81.371
- County: ORANGE
- City: WINTER PARK
- Zipcode: 32789
- Subdivision: Lawndale
- Provided by: ALL REAL ESTATE & INVESTMENTS
- Contact: Amy Miller
- 407-917-8206

- DMCA Notice
Description
Welcome home to this stunning and unique tri level home that that offers a bright and open floor plan with no HOA or dues! As you step inside, you'll immediately be impressed by the abundance of natural light and beautiful wood floors that flow throughout the downstairs living areas. The spacious kitchen, featuring granite countertops, stainless appliances, and ample counter space is open to a light filled dining area, making it ideal for both everyday living and entertaining. One bedroom and a full bath are conveniently located downstairs, offering privacy and flexibility for various living needs. The master suite is a true retreat with a walk in closet, dual sinks, and an oversized shower for a luxurious experience. A second en suite is also located upstairs. In addition to the main living spaces, there is a separate living/bonus room with a balcony, perfect for a home theater, bar, or additional living space tailored to your lifestyle. Outside, you will enjoy the freshly landscaped yard, fully fenced, with pavered drive and walkway, complemented by a charming covered front porch entry. The side entry two car garage is attached, ensuring easy access and convenience. Situated just minutes from downtown Winter Park, College Park, and downtown Orlando, this home offers proximity to all the best dining, shopping, and entertainment the area has to offer. This exceptional home combines style, functionality, and location in one perfect package!
Description
Welcome home to this stunning and unique tri level home that that offers a bright and open floor plan with no HOA or dues! As you step inside, you'll immediately be impressed by the abundance of natural light and beautiful wood floors that flow throughout the downstairs living areas. The spacious kitchen, featuring granite countertops, stainless appliances, and ample counter space is open to a light filled dining area, making it ideal for both everyday living and entertaining. One bedroom and a full bath are conveniently located downstairs, offering privacy and flexibility for various living needs. The master suite is a true retreat with a walk in closet, dual sinks, and an oversized shower for a luxurious experience. A second en suite is also located upstairs. In addition to the main living spaces, there is a separate living/bonus room with a balcony, perfect for a home theater, bar, or additional living space tailored to your lifestyle. Outside, you will enjoy the freshly landscaped yard, fully fenced, with pavered drive and walkway, complemented by a charming covered front porch entry. The side entry two car garage is attached, ensuring easy access and convenience. Situated just minutes from downtown Winter Park, College Park, and downtown Orlando, this home offers proximity to all the best dining, shopping, and entertainment the area has to offer. This exceptional home combines style, functionality, and location in one perfect package!
Payment Calculator
- Principal & Interest -
- Property Tax $
- Home Insurance $
- HOA Fees $
- Monthly -
For a Fast & FREE Mortgage Pre-Approval Apply Now
Apply Now
 Apply Now
Apply NowFeatures
Building and Construction
- Covered Spaces: 0.00
- Exterior Features: Balcony
- Flooring: Carpet, Ceramic Tile, Wood
- Living Area: 2302.00
- Roof: Shingle
Garage and Parking
- Garage Spaces: 2.00
- Open Parking Spaces: 0.00
- Parking Features: Garage Faces Rear, Garage Faces Side
Eco-Communities
- Water Source: Public
Utilities
- Carport Spaces: 0.00
- Cooling: Central Air
- Heating: Electric
- Sewer: Public Sewer
- Utilities: Cable Available, Cable Connected, Electricity Available, Electricity Connected, Sewer Available, Sewer Connected
Finance and Tax Information
- Home Owners Association Fee Includes: None
- Home Owners Association Fee: 0.00
- Insurance Expense: 0.00
- Net Operating Income: 0.00
- Other Expense: 0.00
- Tax Year: 2024
Other Features
- Appliances: Dishwasher, Dryer, Electric Water Heater, Microwave, Range, Refrigerator, Washer
- Country: US
- Interior Features: Cathedral Ceiling(s), High Ceilings, Open Floorplan, Solid Surface Counters, Solid Wood Cabinets, Split Bedroom, Vaulted Ceiling(s), Walk-In Closet(s)
- Legal Description: LAWNDALE H/118 PT OF LOT 24 BLK M DESC AS BEG SW COR OF LOT 24 BLK M TH RUN N89-41-15E 61.17 FT M/L TO SE COR OF LOT 24TH N01-29-49W 70.51 FT TH S88-35-19W 61.08 TH S01-25-46E 69.33 FT TO POB
- Levels: Two
- Area Major: 32789 - Winter Park
- Occupant Type: Owner
- Parcel Number: 12-22-29-4996-13-240
- Views: 160
- Zoning Code: R-2
Similar Properties
Nearby Subdivisions
Albert Lee Ridge
Albert Lee Ridge First Additio
Alexander Place
Banks Colonial Estates
Charmont
College Place Rep
Comstock Park
Conwill Estates
Cortland Park
Dixie Terrace
Dommerich Hills Fourth Add
Dubsdread Heights
Fairbanks Park
Fairbanks Shores 4th Add
Flamingo Shores
Fontainebleau
Forest Hills
Glencoe Sub
Henkel Add
Howell Forest
J Kronenberger Sub
Jenkins Add
Kenilworth Shores Sec 06
Killarney Estates
Lake Forest Park
Lake Killarney Shores
Lake Knowles Terrace
Lawndale
Lords Sub
Lugano Terrace
Magnolia Gardens Sub
Maitland Shores First Add
Morseland Sub
Northwood Terrace
Olympia Heights
Olympia Heights Annex
Orwin Manor Westminster Sec
Osceola Shores Sec 03
Palmer Ave Lakeside Prop
Pennsylvania Place Rep
Sevilla
Shores Lake Killarney Sec 02
Sylvan Lake Shores
Tantum Add
Temple Terrace
Timberlane Shores
Trotters Rep
Tuscania
Tuscany Terrace
V H Musselwhites Sub
Venetian
Virginia Heights
Virginia Heights Rep
Windsong
Windsongpreserve Point
Winter Park
Winter Park Heights
Winter Park Manor
Winter Park Village
Contact Info

- Samantha Archer, Broker
- Tropic Shores Realty
- Mobile: 727.534.9276
- samanthaarcherbroker@gmail.com



