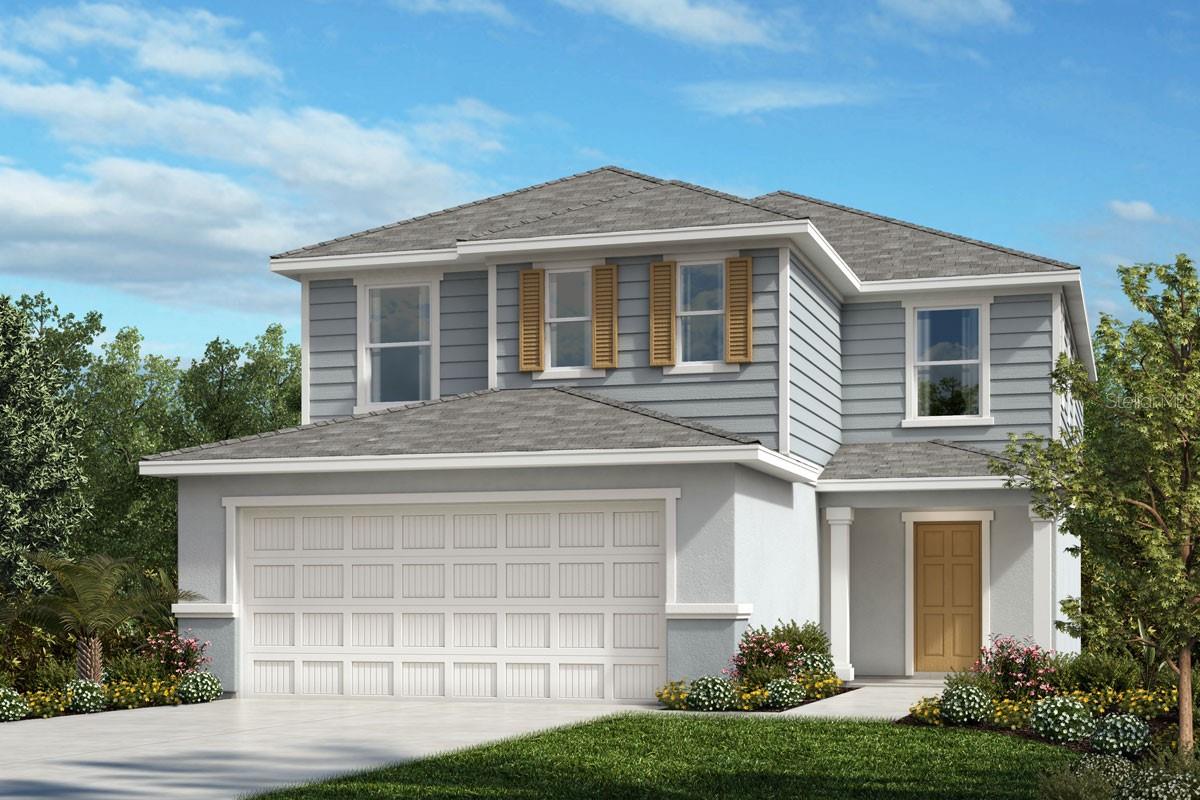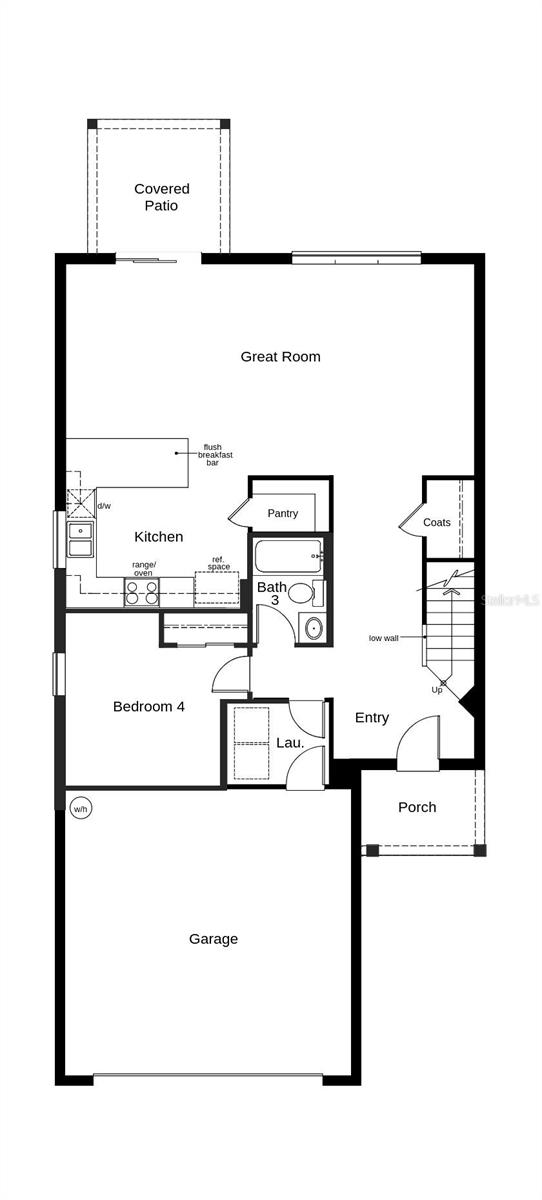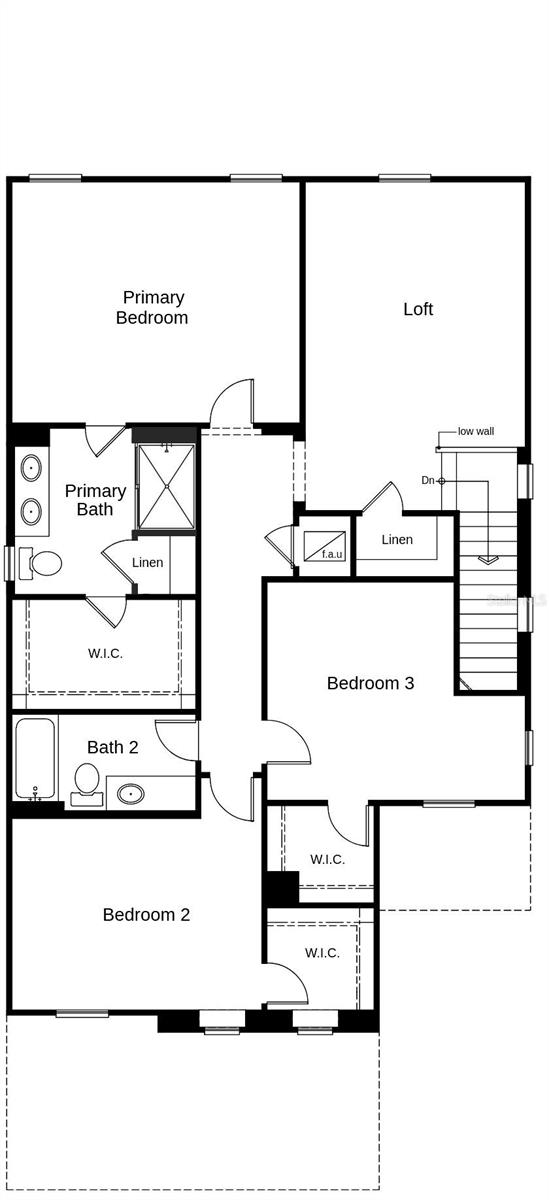11780 Firespike Street, RIVERVIEW, FL 33578
Property Photos

Would you like to sell your home before you purchase this one?
Priced at Only: $443,948
For more Information Call:
Address: 11780 Firespike Street, RIVERVIEW, FL 33578
Property Location and Similar Properties






- MLS#: O6270162 ( Residential )
- Street Address: 11780 Firespike Street
- Viewed: 58
- Price: $443,948
- Price sqft: $147
- Waterfront: No
- Year Built: 2024
- Bldg sqft: 3025
- Bedrooms: 4
- Total Baths: 3
- Full Baths: 3
- Garage / Parking Spaces: 2
- Days On Market: 72
- Additional Information
- Geolocation: 27.8293 / -82.3371
- County: HILLSBOROUGH
- City: RIVERVIEW
- Zipcode: 33578
- Subdivision: Magnolia Creek Phase 2
- Provided by: KELLER WILLIAMS ADVANTAGE REAL
- Contact: Tara Garkowski
- 407-977-7600

- DMCA Notice
Description
You are sure to fall in love with this delightful two story home with a covered front porch. The home features an open floor plan with tile flooring throughout the living and wet areas. Off the entry is the designated laundry room, a secondary bedroom with full bath, and a powder room. The kitchen features 36 in. upper cabinets, a walk in pantry, granite countertops, a flush breakfast bar, and a Whirlpool appliance package. Moving upstairs, you will find two secondary bedrooms, each with its own walk in closets and a full secondary bath. The primary bedroom consists of a walk in closet and an adjacent bath with an extended dual sink vanity featuring granite countertops, a walk in shower with tile surround, and a linen closet. Community offers no CDD and quick access to I 75, US 301 and US 41.
Description
You are sure to fall in love with this delightful two story home with a covered front porch. The home features an open floor plan with tile flooring throughout the living and wet areas. Off the entry is the designated laundry room, a secondary bedroom with full bath, and a powder room. The kitchen features 36 in. upper cabinets, a walk in pantry, granite countertops, a flush breakfast bar, and a Whirlpool appliance package. Moving upstairs, you will find two secondary bedrooms, each with its own walk in closets and a full secondary bath. The primary bedroom consists of a walk in closet and an adjacent bath with an extended dual sink vanity featuring granite countertops, a walk in shower with tile surround, and a linen closet. Community offers no CDD and quick access to I 75, US 301 and US 41.
Payment Calculator
- Principal & Interest -
- Property Tax $
- Home Insurance $
- HOA Fees $
- Monthly -
For a Fast & FREE Mortgage Pre-Approval Apply Now
Apply Now
 Apply Now
Apply NowFeatures
Building and Construction
- Builder Model: 2385e
- Builder Name: KB HOME
- Covered Spaces: 0.00
- Exterior Features: Sidewalk, Sliding Doors
- Flooring: Carpet, Tile
- Living Area: 2385.00
- Roof: Shingle
Property Information
- Property Condition: Completed
Garage and Parking
- Garage Spaces: 2.00
- Open Parking Spaces: 0.00
Eco-Communities
- Water Source: Public
Utilities
- Carport Spaces: 0.00
- Cooling: Central Air
- Heating: Central
- Pets Allowed: Yes
- Sewer: Public Sewer
- Utilities: BB/HS Internet Available, Cable Available
Amenities
- Association Amenities: Trail(s)
Finance and Tax Information
- Home Owners Association Fee Includes: Pool
- Home Owners Association Fee: 311.00
- Insurance Expense: 0.00
- Net Operating Income: 0.00
- Other Expense: 0.00
- Tax Year: 2024
Other Features
- Appliances: Dishwasher, Disposal, Range, Range Hood
- Association Name: Rizzetta & Co / Chrissie Brown
- Association Phone: (813) 533-2950
- Country: US
- Furnished: Unfurnished
- Interior Features: Open Floorplan, Stone Counters, Thermostat, Walk-In Closet(s)
- Legal Description: MAGNOLIA CREEK PHASE 2 LOT 98
- Levels: Two
- Area Major: 33578 - Riverview
- Occupant Type: Vacant
- Parcel Number: U-31-30-20-D44-000000-00098.0
- Style: Traditional
- Views: 58
- Zoning Code: RESI
Nearby Subdivisions
A Rep Of Las Brisas Las
Ashley Oaks
Avelar Creek North
Bloomingdale Hills Sec C U
Bloomingdale Ridge
Bloomingdale Ridge Ph 3
Bridges
Brussels Boy Ph Iii Iv
Eagle Watch
Fern Hill
Fern Hill Ph 1a
Fern Hill Ph 2
Happy Acres Sub 1
Happy Acres Sub 1 Sec B
Lake St Charles
Magnolia Creek Phase 1
Magnolia Creek Phase 2
Magnolia Park Central Ph A
Magnolia Park Northeast Prcl
Magnolia Park Southeast C2
Magnolia Park Southwest G
Mays Greenglades 1st Add
Oak Creek Prcl 1b
Oak Creek Prcl 1c2
Oak Creek Prcl 4
Park Creek Ph 2b
Parkway Center Single Family P
Quintessa Sub
Random Oaks Ph I
Sanctuary Ph 1
South Creek
South Crk Ph 2a 2b 2c
South Pointe
South Pointe Ph 3a 3b
Spencer Glen
Spencer Glen North
Spencer Glen South
Subdivision Of The E 2804 Ft O
Timbercreek Ph 1
Timbercreek Ph 2a 2b
Twin Creeks Ph 1 2
Unplatted
Wilson Manor
Winthrop Village Ph 2fb
Winthrop Village Ph Oneb
Winthrop Village Ph Twob
Winthrop Village Ph Twod
Contact Info

- Samantha Archer, Broker
- Tropic Shores Realty
- Mobile: 727.534.9276
- samanthaarcherbroker@gmail.com




