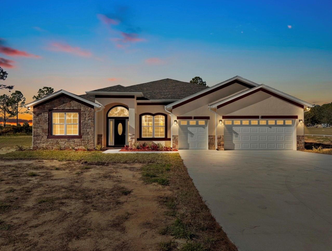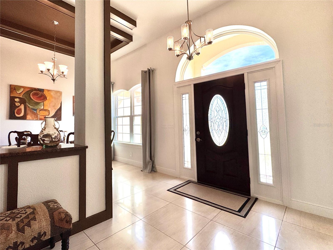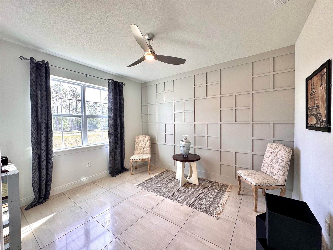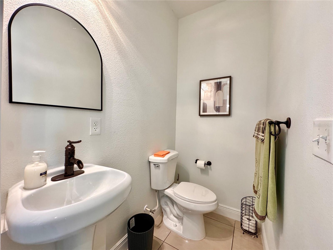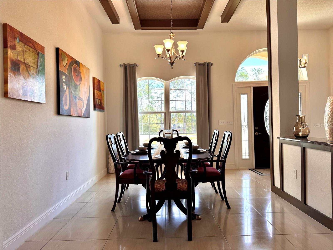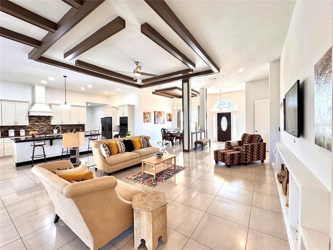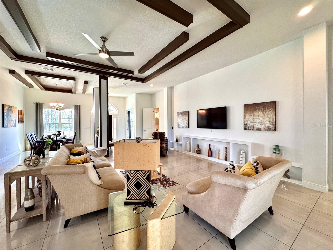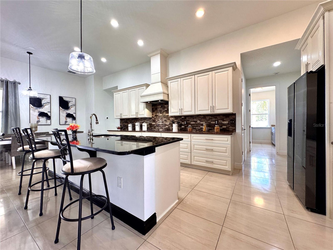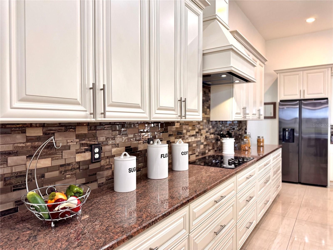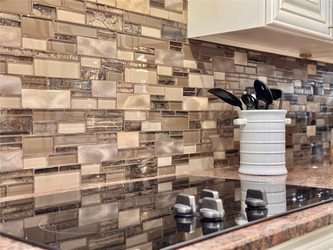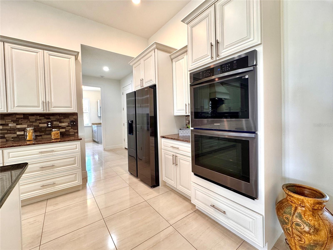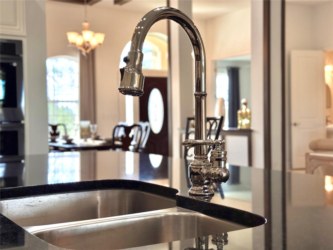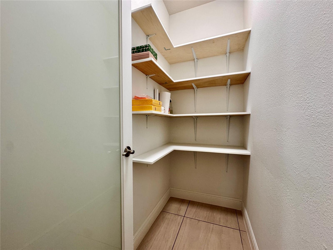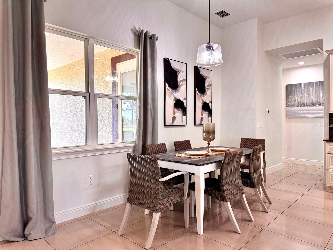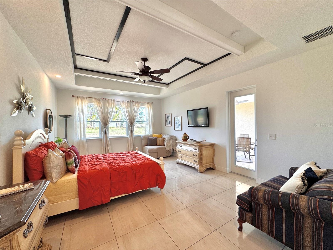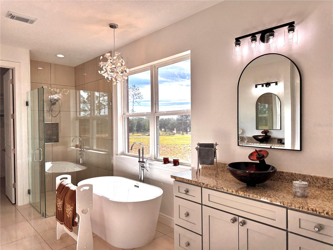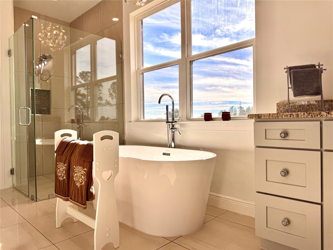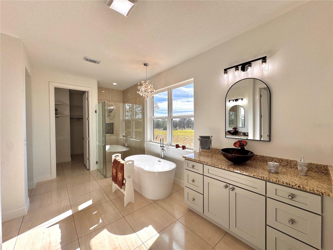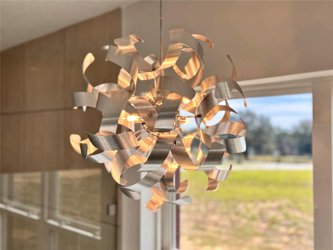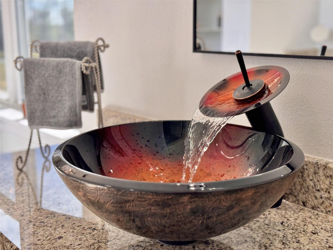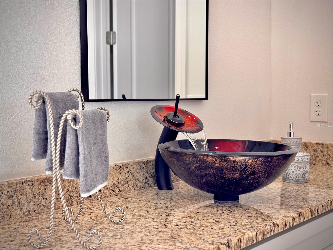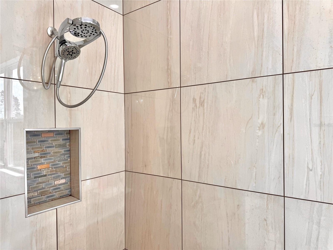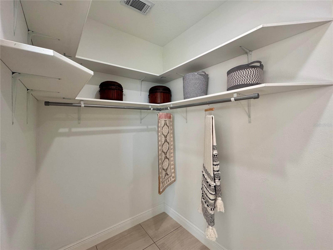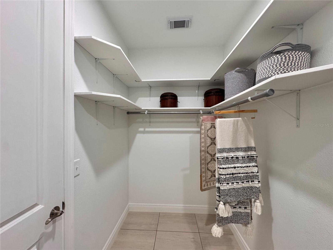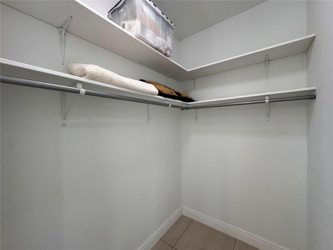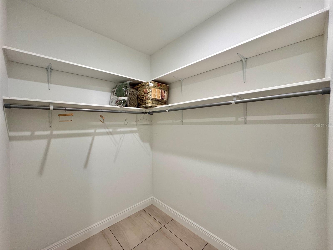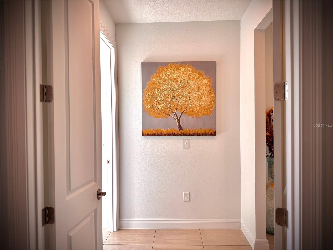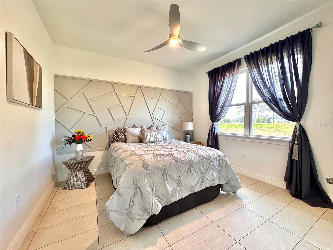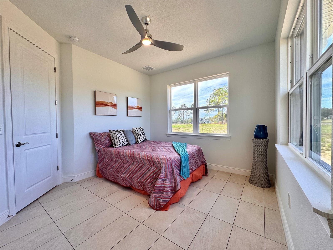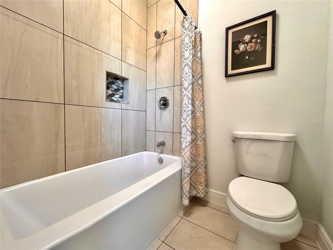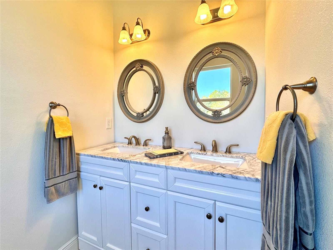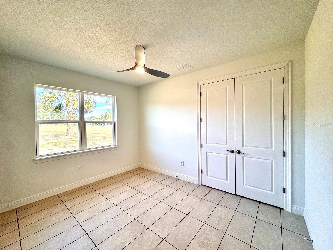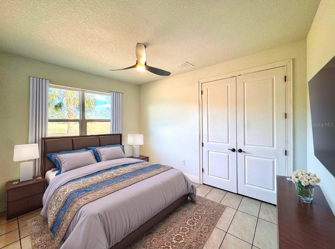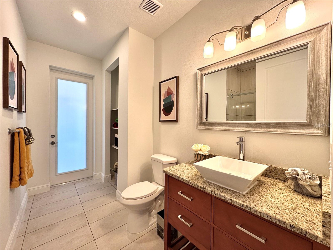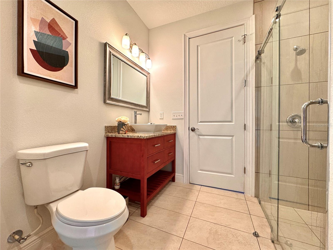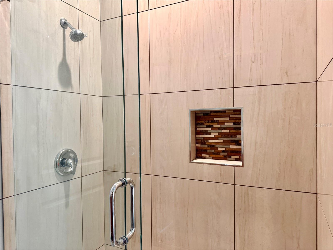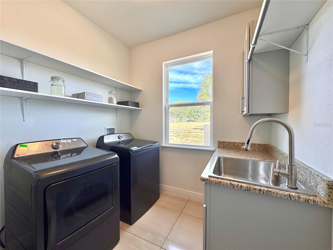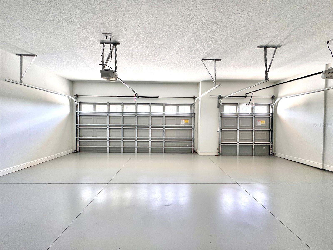41289 County Road, 452, LEESBURG, FL 34788
Property Photos
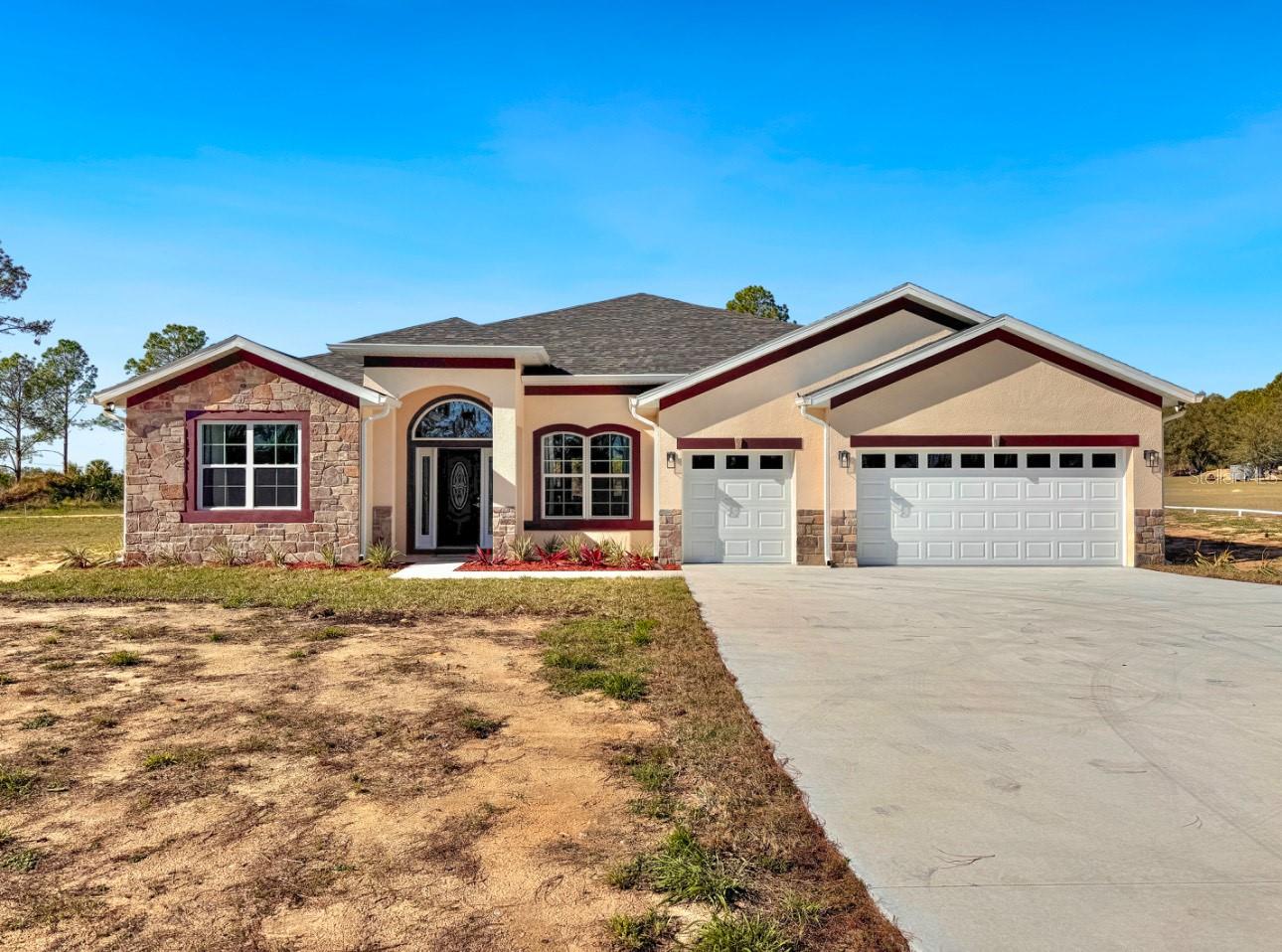
Would you like to sell your home before you purchase this one?
Priced at Only: $820,000
For more Information Call:
Address: 41289 County Road, 452, LEESBURG, FL 34788
Property Location and Similar Properties






- MLS#: O6271052 ( Single Family )
- Street Address: 41289 County Road, 452
- Viewed: 197
- Price: $820,000
- Price sqft: $198
- Waterfront: No
- Year Built: 2024
- Bldg sqft: 4133
- Bedrooms: 4
- Total Baths: 4
- Full Baths: 3
- 1/2 Baths: 1
- Garage / Parking Spaces: 3
- Days On Market: 72
- Additional Information
- Geolocation: 28.951 / -81.786
- County: LAKE
- City: LEESBURG
- Zipcode: 34788
- Subdivision: 0003
- Elementary School: Treadway Elem
- Middle School: Carver Middle
- High School: Leesburg High
- Provided by: CENTURY 21 CARIOTI
- Contact: Anastacha Constant

- DMCA Notice
Description
Welcome to Florida living! This brand new, custom build, is tailor made for indulging in all this area has to offer! Situated single story home was architecturally designed to maximize all the benefits of the land, including a grand sense of arrival from the long paved driveway and backyard entertainment area. This elegant home, complemented with modern accents, vies for your attention as soon as you enter through the single door and into the double doors to your right and find a great bouns room or office, central living area to your rigtht theirs . The gorgeous floors and designer selected hardware and fixtures leaves little left to desire. Ideal for gatherings and entertaining, enjoy your company in the beautiful kitchen with top of the line appliances and grantie countertops, allowing ample room for cooking with two double ovens, cooktop with crown molding hood range and generous seating at the bar. Floridas climate facilitates countless hours spent outdoors, in either the covered or open outdoor living space. The master suite, featuring a grand bathroom with garden tub and separate shower, private water closet, complete with double master closets with built in storage. Three additional bedrooms, are just across the central living area. Two of the bedrooms share a bathroom that are Jack n Jill. Form meets function with the oversized laundry room, that includes washer and dryer, cabient laundry sink, with cabients and custom sheleves complete with additional storage for all your household needs. Solid block construction, energy efficient windows and doors, 3 car garage plus golf cart space with separate entrance complete the first class construction.
Description
Welcome to Florida living! This brand new, custom build, is tailor made for indulging in all this area has to offer! Situated single story home was architecturally designed to maximize all the benefits of the land, including a grand sense of arrival from the long paved driveway and backyard entertainment area. This elegant home, complemented with modern accents, vies for your attention as soon as you enter through the single door and into the double doors to your right and find a great bouns room or office, central living area to your rigtht theirs . The gorgeous floors and designer selected hardware and fixtures leaves little left to desire. Ideal for gatherings and entertaining, enjoy your company in the beautiful kitchen with top of the line appliances and grantie countertops, allowing ample room for cooking with two double ovens, cooktop with crown molding hood range and generous seating at the bar. Floridas climate facilitates countless hours spent outdoors, in either the covered or open outdoor living space. The master suite, featuring a grand bathroom with garden tub and separate shower, private water closet, complete with double master closets with built in storage. Three additional bedrooms, are just across the central living area. Two of the bedrooms share a bathroom that are Jack n Jill. Form meets function with the oversized laundry room, that includes washer and dryer, cabient laundry sink, with cabients and custom sheleves complete with additional storage for all your household needs. Solid block construction, energy efficient windows and doors, 3 car garage plus golf cart space with separate entrance complete the first class construction.
Payment Calculator
- Principal & Interest -
- Property Tax $
- Home Insurance $
- HOA Fees $
- Monthly -
For a Fast & FREE Mortgage Pre-Approval Apply Now
Apply Now
 Apply Now
Apply NowFeatures
Other Features
- Views: 197
Nearby Subdivisions
0003
Bassville Park
Bentwood Sub
Chelsea Park Ii Sub
Country Club View
Country Club View Sub
Emerald Pond Sub
Golfview
Green Tree Sub
Greenview Sub
Haines Creek Heights
Haines Lake Estates
Harbor Shores
Hilltop Sub
Leesburg
Liberty Preserve
Lisbon
Magda Estates
Magda Estates Sub
Meadow Rdggrand Island
Meadow Ridge Of Grand Island
Not On List
Pine Harbour
Scottish Highlands
Scottish Highlands Condo Ph A
Scottish Highlands Condo Ph F
Scottish Highlands Condo Ph I
Scottish Highlands Condo Ph J
Scottish Highlands Condo Ph K
Scottish Highlands Condo Ph L
Scottish Highlands Condo Ph M
Scottish Highlands Condo Ph V
Scottish Highlands Condo Ph X
Scottish Hlnds Condo
Shademoor Acres First Add
Shangrila
Silver Lake Estates
Silver Lake Forest
Silver Lake Forest Sub
Silver Lake Hill
Silver Lake Hill Sub
Silver Lake Meadows Sub
Silver Lake Pointe
Silverwood Sub
Stonegate At Silver Lake Sub
Summer Wind On Lake Harris Con
Summit Landings
Sunny Dell Park
Sunny Dell Park First Add
Treasure Island Shores
Trinity Trail Sub
Western Pines Ph 02
Western Shores
Contact Info
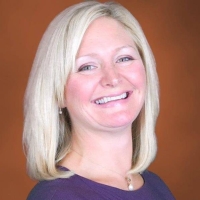
- Samantha Archer, Broker
- Tropic Shores Realty
- Mobile: 727.534.9276
- samanthaarcherbroker@gmail.com



