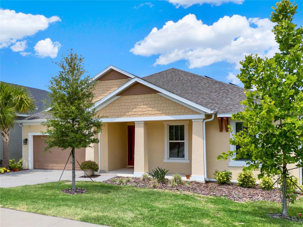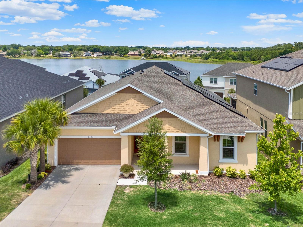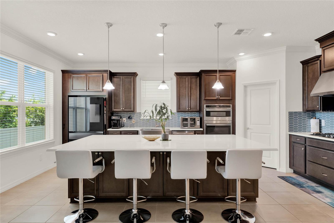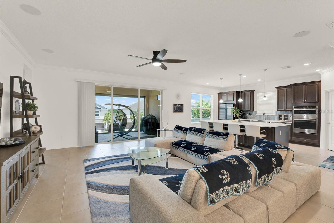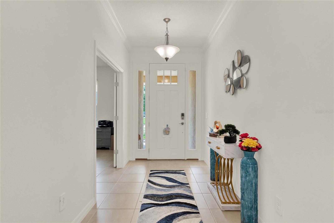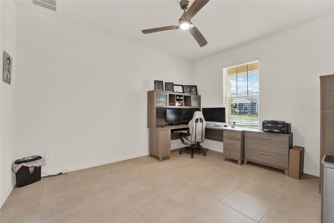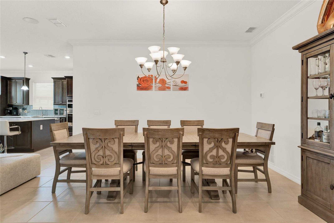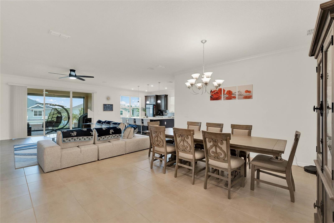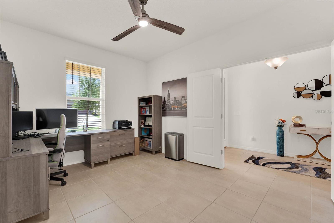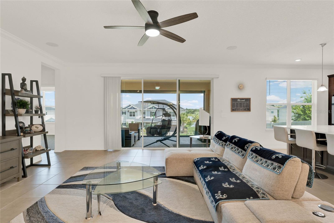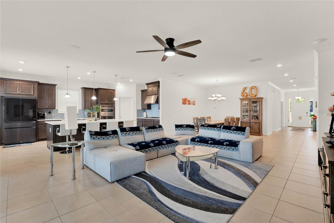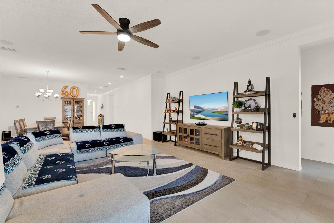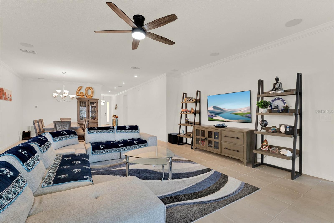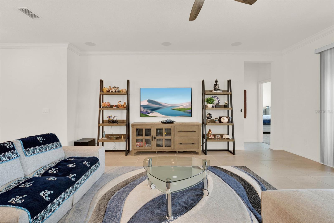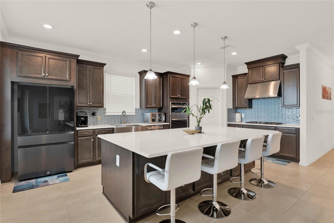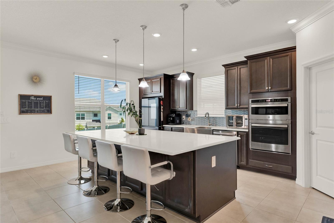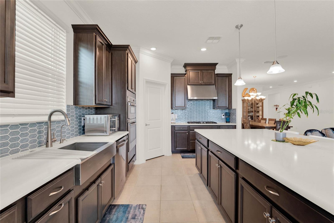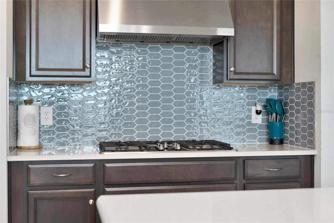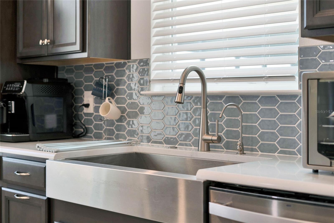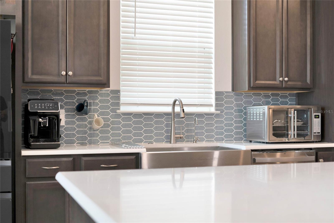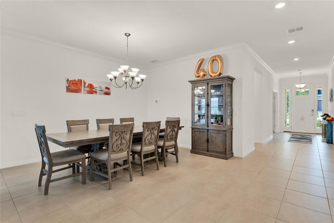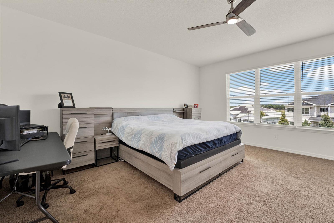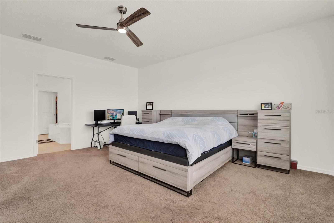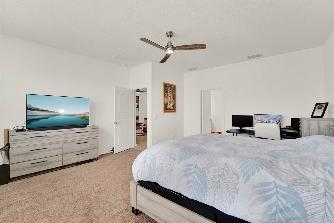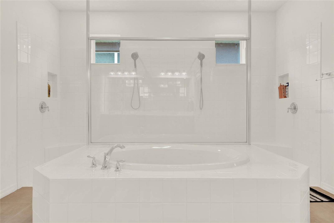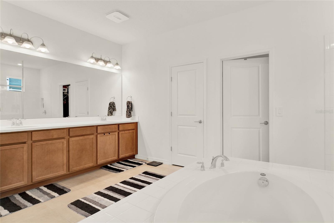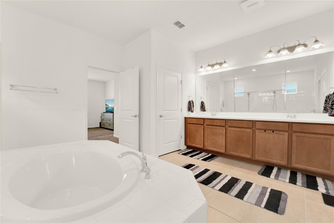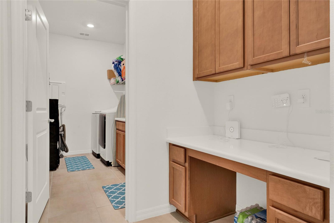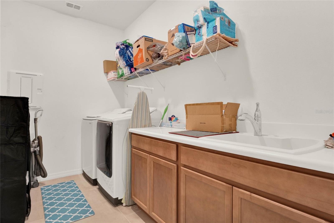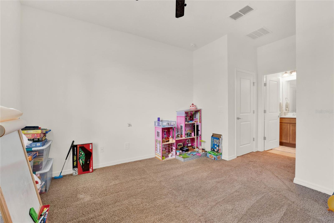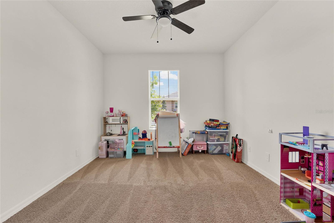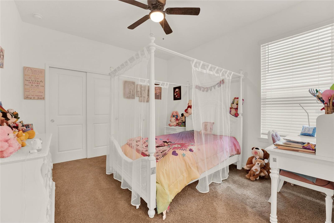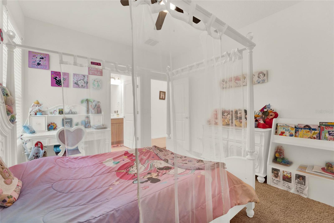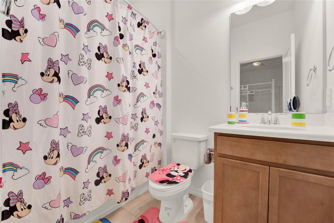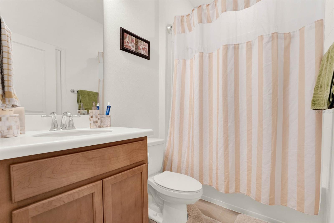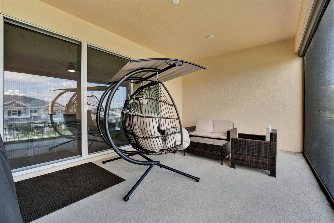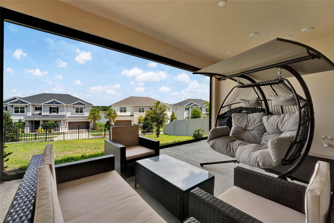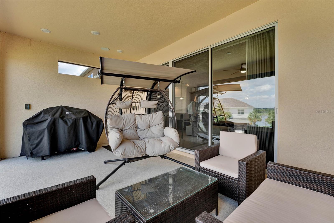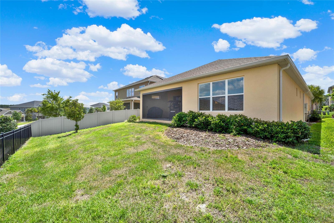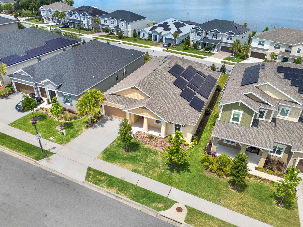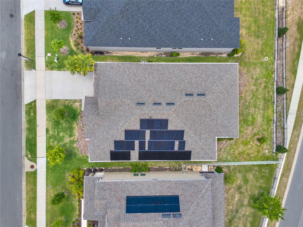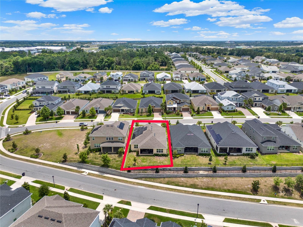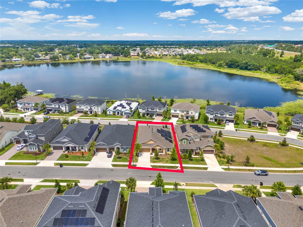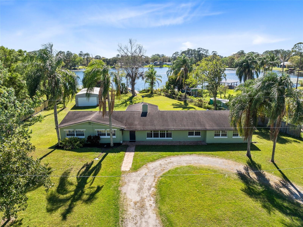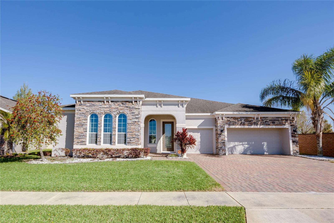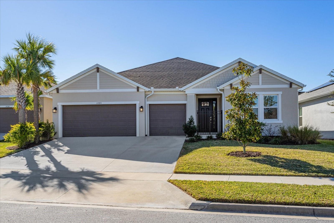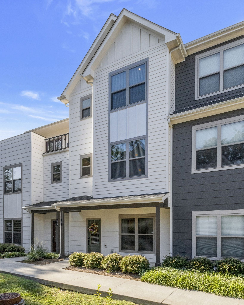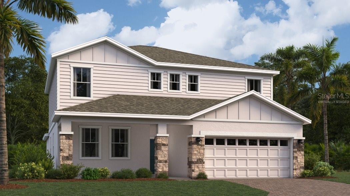1593 Osprey View Drive, APOPKA, FL 32703
Property Photos
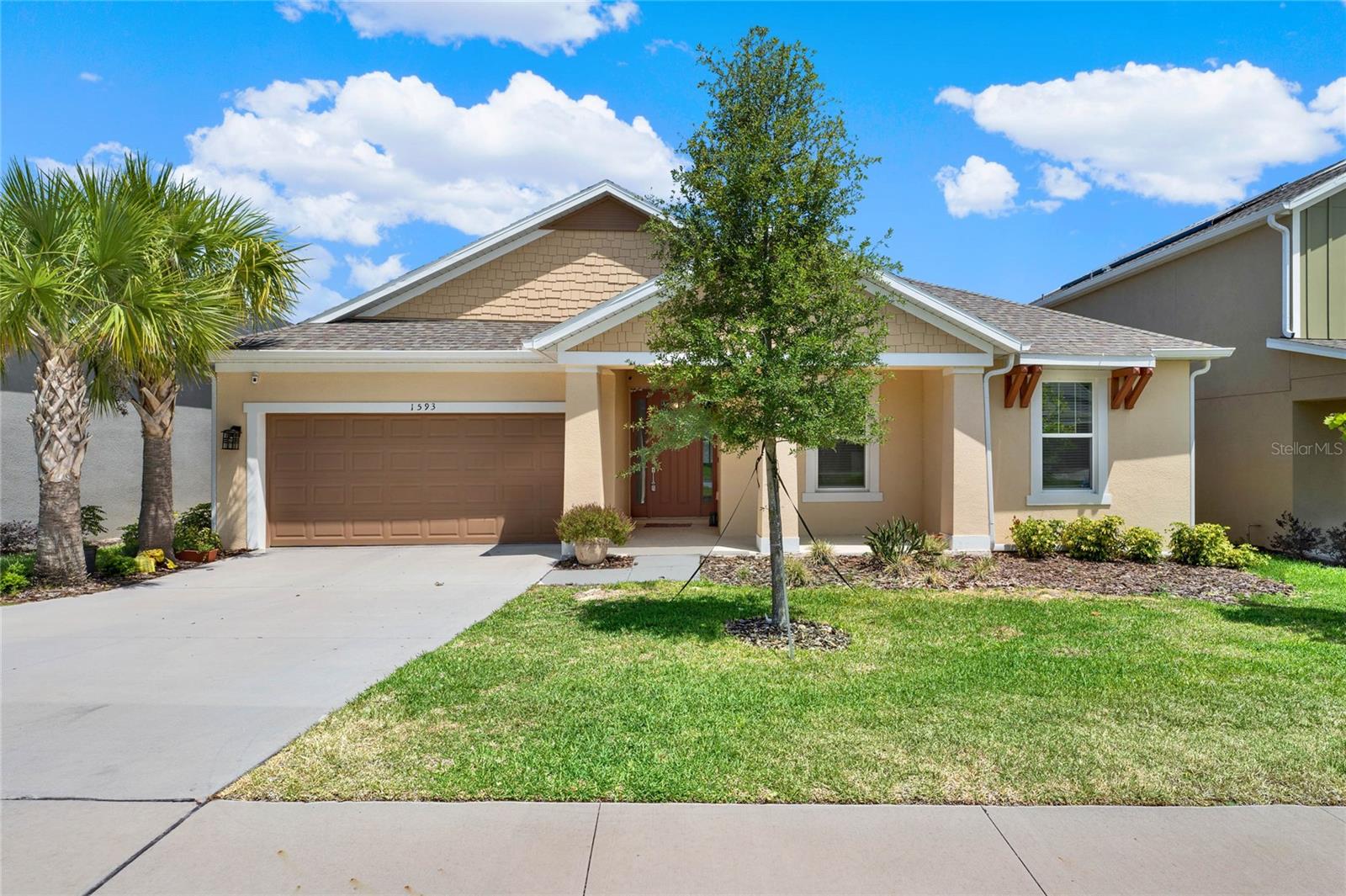
Would you like to sell your home before you purchase this one?
Priced at Only: $573,900
For more Information Call:
Address: 1593 Osprey View Drive, APOPKA, FL 32703
Property Location and Similar Properties






- MLS#: O6271893 ( Residential )
- Street Address: 1593 Osprey View Drive
- Viewed: 87
- Price: $573,900
- Price sqft: $160
- Waterfront: No
- Year Built: 2022
- Bldg sqft: 3582
- Bedrooms: 4
- Total Baths: 4
- Full Baths: 3
- 1/2 Baths: 1
- Garage / Parking Spaces: 2
- Days On Market: 74
- Additional Information
- Geolocation: 28.6747 / -81.5317
- County: ORANGE
- City: APOPKA
- Zipcode: 32703
- Subdivision: Lakeside Ph I Amd 2
- Elementary School: Apopka Elem
- Middle School: Wolf Lake Middle
- High School: Apopka High
- Provided by: KELLER WILLIAMS WINTER PARK
- Contact: Ben Lewis
- 407-545-6430

- DMCA Notice
Description
***PRICE IMPROVEMENT and now offering $10,000 in closing credits*** Welcome to the fully upgraded residence of 1593 Osprey View Drive. No expense was spared in upgrading this exquisite home built by Taylor Morrison in 2022! Lakeside Estates is a gated community with a virtual guard on duty 24 hours a day. Boasting 4 bedrooms and 3.5 bathrooms, this 2,755 sq.ft., 2 car garage that fits 3 cars, fully equipped with 240 volt outlet for your electric vehicle is move in ready. The electric vehicle solar panels lower your bill, but are a credit on the power bill if unused. Upon entering this beautiful residence, you are greeted with a large foyer luring you into the vast living room and dining room area. The living room has built in surround sound speakers in the ceiling that are also linked with the lanai speakers for exceptional entertainment. The kitchen is elegantly equipped with a top of the line gas range with a fully vented hood, farmhouse sink, upgraded elegant backsplash, built in oven/microwave combo, a vast center island with rear cabinet storage for the perfect gathering. Upgraded crown molding throughout the entire home. Enter the lanai through the triple slider doors to the see the view of the lake around the lake front homes. The lanai is also equipped for gas, water, and power for the future outdoor kitchen of your dreams. Enjoy the lanai year round with the power retractable screen. The luxurious master bathroom has dual shower heads and a separate tub for the ultimate experience for relaxation. You will forget you are at home and not a spa. The UV lights in every bathroom add additional disinfection capabilities. Enjoy neighborhood amenities to include an amazing community pool, playground, and extensive sidewalks to meet your new neighbors. This home is conveniently located near major highways such as the Turnpike, 429, and 414. Also located a short 20 minute drive to downtown and 30 minutes to Disney World. Advent Health Apopka is only 1 mile away.
Description
***PRICE IMPROVEMENT and now offering $10,000 in closing credits*** Welcome to the fully upgraded residence of 1593 Osprey View Drive. No expense was spared in upgrading this exquisite home built by Taylor Morrison in 2022! Lakeside Estates is a gated community with a virtual guard on duty 24 hours a day. Boasting 4 bedrooms and 3.5 bathrooms, this 2,755 sq.ft., 2 car garage that fits 3 cars, fully equipped with 240 volt outlet for your electric vehicle is move in ready. The electric vehicle solar panels lower your bill, but are a credit on the power bill if unused. Upon entering this beautiful residence, you are greeted with a large foyer luring you into the vast living room and dining room area. The living room has built in surround sound speakers in the ceiling that are also linked with the lanai speakers for exceptional entertainment. The kitchen is elegantly equipped with a top of the line gas range with a fully vented hood, farmhouse sink, upgraded elegant backsplash, built in oven/microwave combo, a vast center island with rear cabinet storage for the perfect gathering. Upgraded crown molding throughout the entire home. Enter the lanai through the triple slider doors to the see the view of the lake around the lake front homes. The lanai is also equipped for gas, water, and power for the future outdoor kitchen of your dreams. Enjoy the lanai year round with the power retractable screen. The luxurious master bathroom has dual shower heads and a separate tub for the ultimate experience for relaxation. You will forget you are at home and not a spa. The UV lights in every bathroom add additional disinfection capabilities. Enjoy neighborhood amenities to include an amazing community pool, playground, and extensive sidewalks to meet your new neighbors. This home is conveniently located near major highways such as the Turnpike, 429, and 414. Also located a short 20 minute drive to downtown and 30 minutes to Disney World. Advent Health Apopka is only 1 mile away.
Payment Calculator
- Principal & Interest -
- Property Tax $
- Home Insurance $
- HOA Fees $
- Monthly -
For a Fast & FREE Mortgage Pre-Approval Apply Now
Apply Now
 Apply Now
Apply NowFeatures
Building and Construction
- Covered Spaces: 0.00
- Exterior Features: Irrigation System
- Fencing: Fenced, Vinyl
- Flooring: Tile
- Living Area: 2755.00
- Roof: Shingle
School Information
- High School: Apopka High
- Middle School: Wolf Lake Middle
- School Elementary: Apopka Elem
Garage and Parking
- Garage Spaces: 2.00
- Open Parking Spaces: 0.00
Eco-Communities
- Water Source: Public
Utilities
- Carport Spaces: 0.00
- Cooling: Central Air
- Heating: Electric
- Pets Allowed: Yes
- Sewer: Public Sewer
- Utilities: BB/HS Internet Available, Electricity Connected, Natural Gas Connected
Amenities
- Association Amenities: Clubhouse, Gated, Playground, Pool
Finance and Tax Information
- Home Owners Association Fee: 380.00
- Insurance Expense: 0.00
- Net Operating Income: 0.00
- Other Expense: 0.00
- Tax Year: 2023
Other Features
- Appliances: Built-In Oven, Dishwasher, Ice Maker, Microwave, Range, Range Hood, Tankless Water Heater, Water Filtration System
- Association Name: Sentry Mgmt
- Association Phone: 407-788-6700
- Country: US
- Furnished: Unfurnished
- Interior Features: Ceiling Fans(s), Crown Molding
- Legal Description: LAKESIDE PHASE 1 AMENDMENT 2 A REPLAT 104/4 LOT 150
- Levels: One
- Area Major: 32703 - Apopka
- Occupant Type: Owner
- Parcel Number: 08-21-28-4840-01-500
- Views: 87
- Zoning Code: PD
Similar Properties
Nearby Subdivisions
.
Apopka Town
Apopka Woods Sub
Bear Lake Estates 1st Add
Bear Lake Hills
Bear Lake Manor
Bear Lake Woods Ph 1
Bel Aire Hills
Beverly Terrace Dedicated As M
Braswell Court
Breckenridge Ph 01 N
Breckenridge Ph 02 S
Breckenridge Ph 1
Bronson Peak
Bronsons Ridge 32s
Bronsons Ridge 60s
Cameron Grove
Country Add
Country Landing
Emerson Park
Emerson Park A B C D E K L M N
Emerson Pointe
Forest Lake Estates
Foxwood
Foxwood Ph 3
Hackney Prop
Hilltop Reserve Ph 4
Lake Doe Cove Ph 03
Lake Doe Cove Ph 03 G
Lake Doe Reserve
Lake Mendelin Estates
Lake Pleasant Cove A B C D E
Lakeside Ph I Amd 2
Lakeside Ph I Amd 2 Repl
Lakeside Ph Ii
Liberty Heights First Add
Lynwood
Maudehelen Sub
Mc Neils Orange Villa
Meadow Oaks Sub
Meadowlark Landing
None
Not On List
Oak Pointe
Oak Pointe South
Oaks Wekiwa
Paradise Heights
Paradise Heights First Add
Piedmont Lakes Ph 03
Royal Oak Estates
Sheeler Oaks Ph 03b
Sheeler Pointe
Silver Oak Ph 1
Silver Oak Phrase 2
Votaw
Wekiva Ridge Oaks 48 63
Whispering Winds
Contact Info

- Samantha Archer, Broker
- Tropic Shores Realty
- Mobile: 727.534.9276
- samanthaarcherbroker@gmail.com



