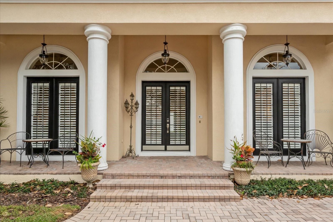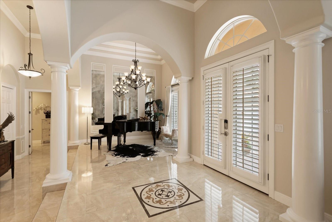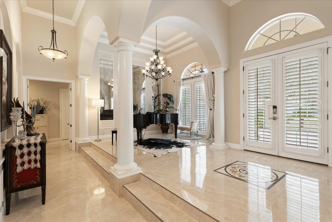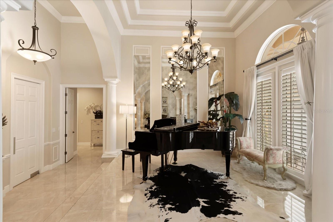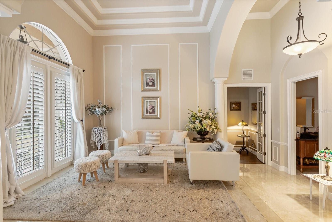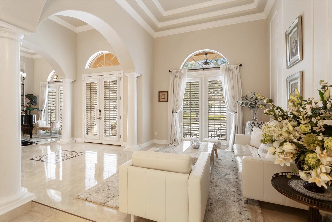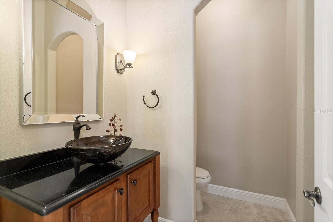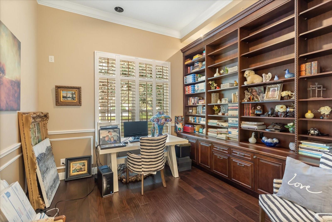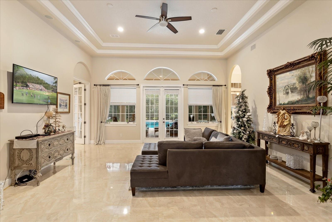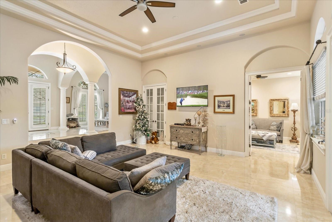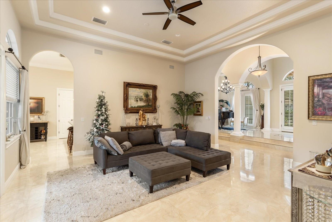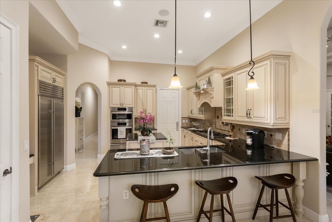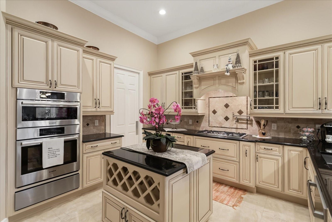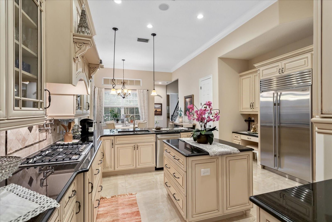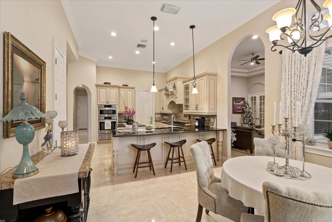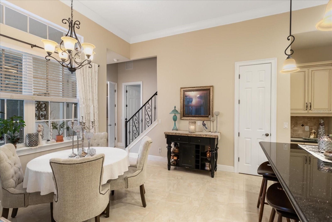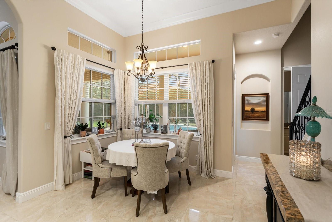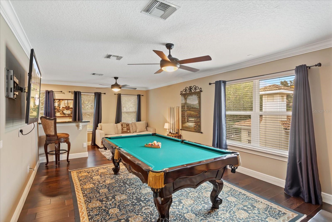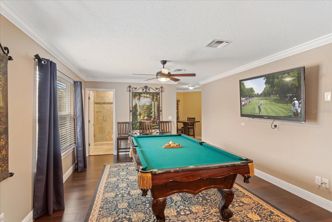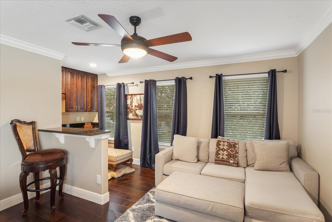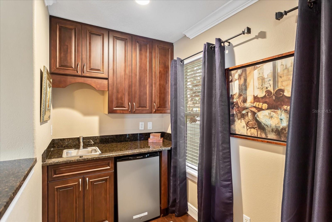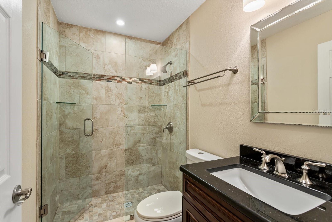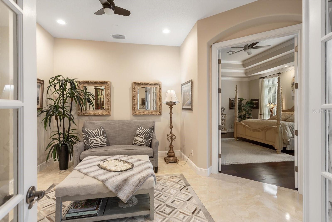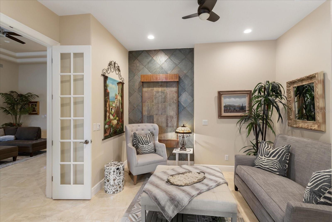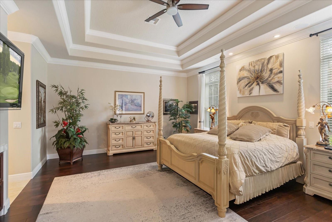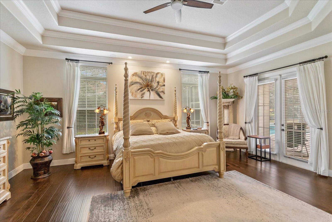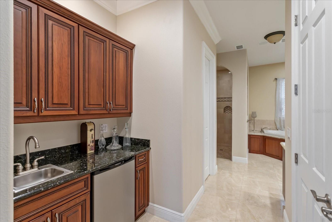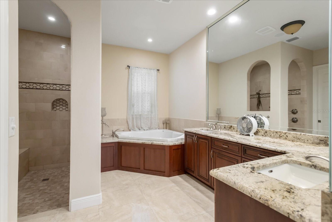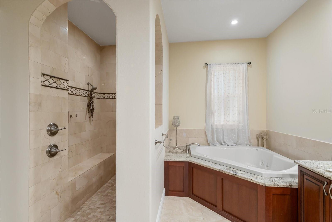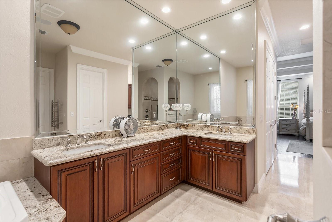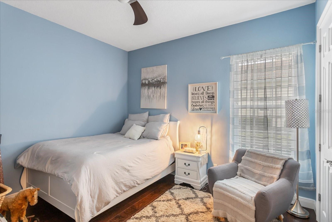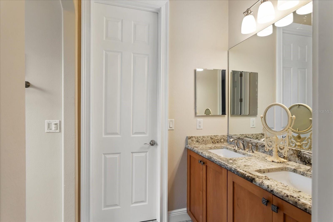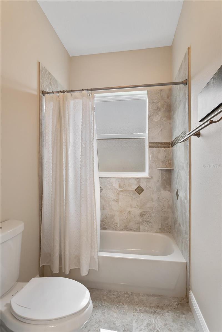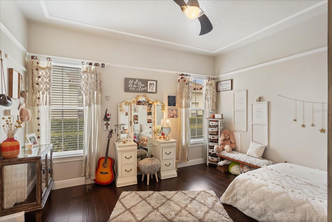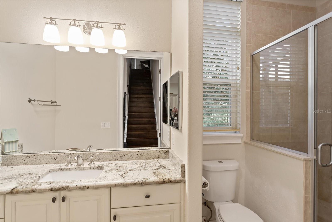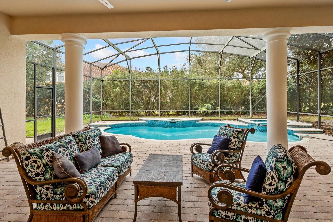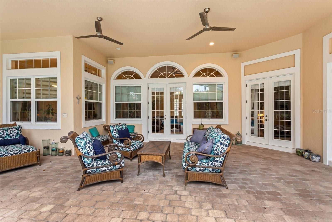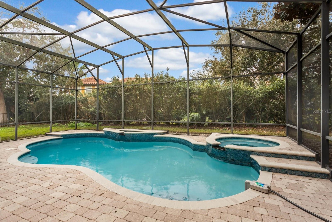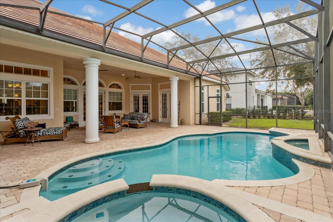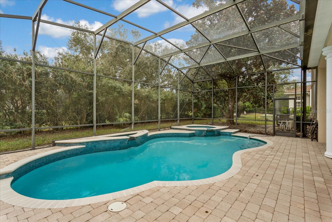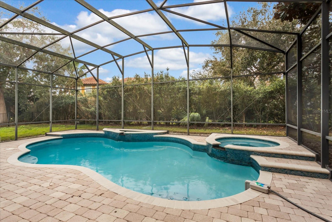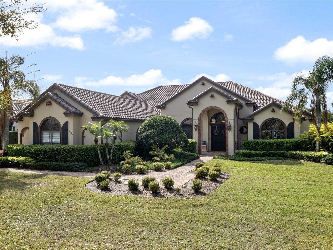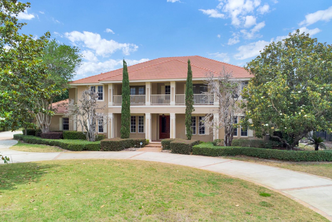6220 Cartmel Ln, WINDERMERE, FL 34786
Property Photos
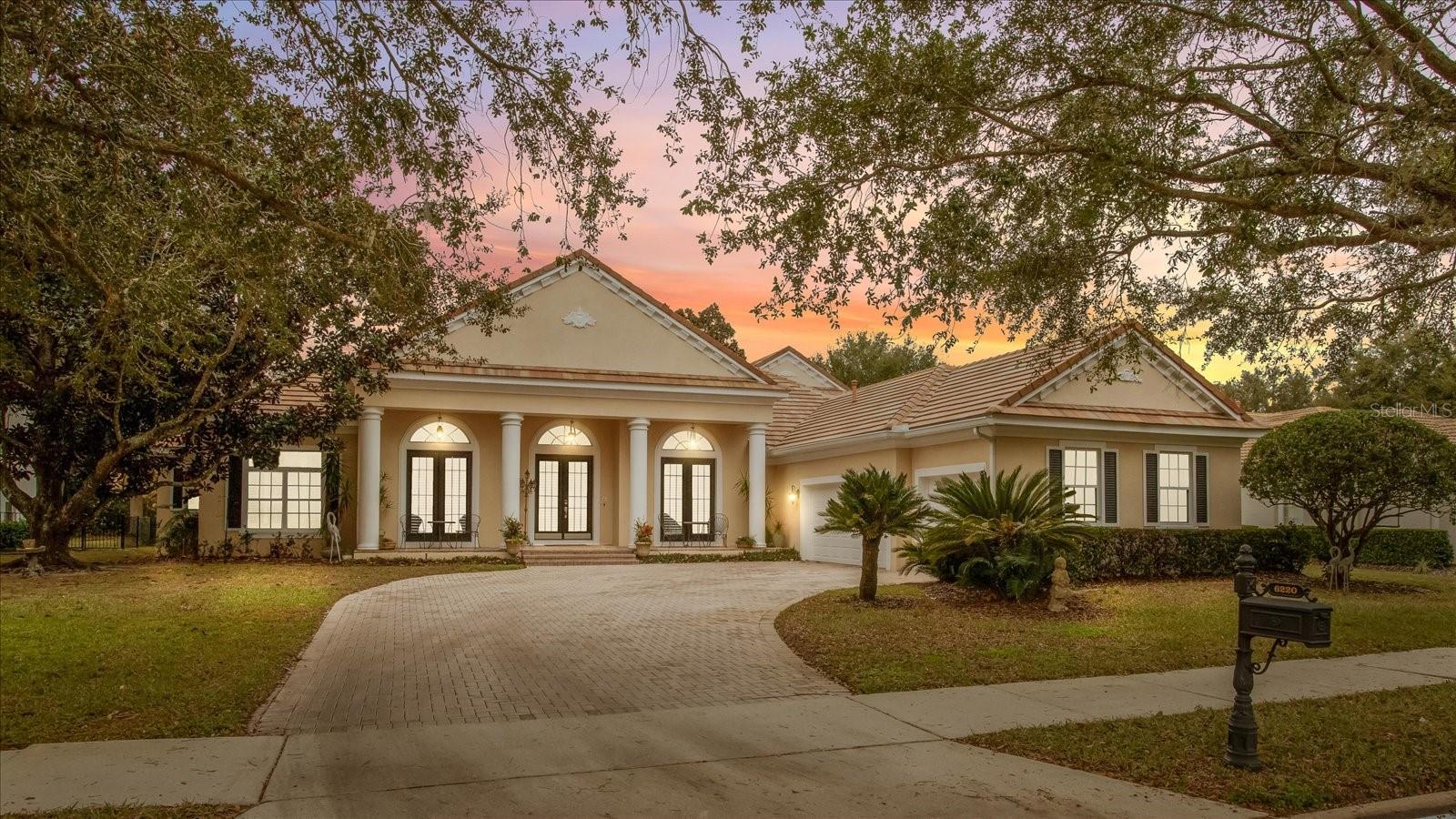
Would you like to sell your home before you purchase this one?
Priced at Only: $1,799,000
For more Information Call:
Address: 6220 Cartmel Ln, WINDERMERE, FL 34786
Property Location and Similar Properties






- MLS#: O6272991 ( Residential )
- Street Address: 6220 Cartmel Ln
- Viewed: 95
- Price: $1,799,000
- Price sqft: $310
- Waterfront: No
- Year Built: 2002
- Bldg sqft: 5802
- Bedrooms: 5
- Total Baths: 5
- Full Baths: 4
- 1/2 Baths: 1
- Garage / Parking Spaces: 3
- Days On Market: 73
- Additional Information
- Geolocation: 28.4714 / -81.5423
- County: ORANGE
- City: WINDERMERE
- Zipcode: 34786
- Subdivision: Reserve At Lake Butler Sound
- Elementary School: Windermere Elem
- Middle School: Bridgewater Middle
- High School: Windermere High School
- Provided by: SOUTHERN REALTY GROUP LLC
- Contact: Teresa Stewart
- 407-217-6480

- DMCA Notice
Description
Exquisite renovated home in the 24 hour guard gated community of Reserve at Lake Butler Sound. This beautiful Windermere home has been remodeled from the imported porcelain tile and hand scraped hard wood flooring, to the fully renovated kitchen, A/C with UV purification, and energy efficient double pane windows. Exterior upgrades include a shallow well for irrigation and resurfaced pool. The moment you step through the front doors you are immediately greeted by bright open spaces and top of the line finishes. The primary retreat features a tranquil sitting area, a spa bath with a large walk in shower, two spacious closets, and a Jacuzzi tub for soaking away the stresses of the day. For the chef in the family theres a stunning kitchen complete with a gas cook top, center island, top of the line stainless appliances, and a walk in pantry. Additional features include a home office with built in cabinetry, large 2nd floor bonus room with wet bar and full bath, and 3 additional bedrooms on the first floor. Top rated public and private schools, close to dining, shopping, and tourist attractions. Dont miss your opportunity to own this gorgeous home in one of Central Floridas most sought after neighborhoods.
Description
Exquisite renovated home in the 24 hour guard gated community of Reserve at Lake Butler Sound. This beautiful Windermere home has been remodeled from the imported porcelain tile and hand scraped hard wood flooring, to the fully renovated kitchen, A/C with UV purification, and energy efficient double pane windows. Exterior upgrades include a shallow well for irrigation and resurfaced pool. The moment you step through the front doors you are immediately greeted by bright open spaces and top of the line finishes. The primary retreat features a tranquil sitting area, a spa bath with a large walk in shower, two spacious closets, and a Jacuzzi tub for soaking away the stresses of the day. For the chef in the family theres a stunning kitchen complete with a gas cook top, center island, top of the line stainless appliances, and a walk in pantry. Additional features include a home office with built in cabinetry, large 2nd floor bonus room with wet bar and full bath, and 3 additional bedrooms on the first floor. Top rated public and private schools, close to dining, shopping, and tourist attractions. Dont miss your opportunity to own this gorgeous home in one of Central Floridas most sought after neighborhoods.
Payment Calculator
- Principal & Interest -
- Property Tax $
- Home Insurance $
- HOA Fees $
- Monthly -
For a Fast & FREE Mortgage Pre-Approval Apply Now
Apply Now
 Apply Now
Apply NowFeatures
Building and Construction
- Covered Spaces: 0.00
- Exterior Features: French Doors, Irrigation System, Private Mailbox, Rain Gutters, Sidewalk
- Flooring: Marble, Tile, Wood
- Living Area: 4347.00
- Roof: Tile
Land Information
- Lot Features: Sidewalk
School Information
- High School: Windermere High School
- Middle School: Bridgewater Middle
- School Elementary: Windermere Elem
Garage and Parking
- Garage Spaces: 3.00
- Open Parking Spaces: 0.00
- Parking Features: Driveway, Garage Door Opener, Garage Faces Side
Eco-Communities
- Pool Features: In Ground, Screen Enclosure
- Water Source: Public
Utilities
- Carport Spaces: 0.00
- Cooling: Central Air
- Heating: Central, Electric, Exhaust Fan, Natural Gas
- Pets Allowed: Yes
- Sewer: Septic Tank
- Utilities: BB/HS Internet Available, Cable Connected, Electricity Connected, Natural Gas Connected, Public
Amenities
- Association Amenities: Gated
Finance and Tax Information
- Home Owners Association Fee Includes: Guard - 24 Hour, Common Area Taxes, Recreational Facilities
- Home Owners Association Fee: 520.00
- Insurance Expense: 0.00
- Net Operating Income: 0.00
- Other Expense: 0.00
- Tax Year: 2024
Other Features
- Appliances: Bar Fridge, Built-In Oven, Cooktop, Dishwasher, Disposal, Dryer, Exhaust Fan, Gas Water Heater, Microwave, Range Hood, Refrigerator, Washer
- Association Name: Sentry Management
- Association Phone: 352-243-4595
- Country: US
- Interior Features: Built-in Features, Ceiling Fans(s), Crown Molding, Eat-in Kitchen, High Ceilings, Primary Bedroom Main Floor, Solid Wood Cabinets, Split Bedroom, Stone Counters, Tray Ceiling(s), Walk-In Closet(s), Wet Bar
- Legal Description: RESERVE AT LAKE BUTLER SOUND UNIT 2 47/127 LOT 61
- Levels: Two
- Area Major: 34786 - Windermere
- Occupant Type: Owner
- Parcel Number: 28-23-19-7392-00-610
- Views: 95
- Zoning Code: P-D
Similar Properties
Nearby Subdivisions
Aladar On Lake Butler
Ashlin Fark Ph 2
Bellaria
Belmere Village G2 48 65
Belmere Village G5
Butler Bay
Casa Del Lago Rep
Casabella
Casabella Ph 2
Chaine De Lac
Chaine Du Lac
Down Point Sub
Downs Cove Camp Sites
Enclave
Estates At Windermere
Estates At Windermere First Ad
Glenmuir
Glenmuir Ut 02 51 42
Gotha Town
Isleworth
Keenes Point
Keenes Pointe
Keenes Pointe 46104
Keenes Pointe Ut 04 Sec 31 48
Keenes Pointe Ut 06 50 95
Kelso On Lake Butler
Lake Burden South Ph I
Lake Butler Estates
Lake Clarice Plantation
Lake Down Cove
Lake Down Crest
Lake Sawyer Estates
Lake Sawyer South Ph 01
Lakes Of Windermere
Lakes Of Windermerepeachtree
Lakes Windermere Ph 01 49 108
Lakesidelkswindermere Ph 3
Lakeswindermere Ph 02a
Lakeswindermere Ph 04
Lakeswindermerepeachtree
Landings At Lake Sawyer
Les Terraces
Manors At Butler Bay Ph 01
Metcalf Park Rep
Palms At Windermere
Preston Square
Providence Ph 01 50 03
Reserve At Belmere
Reserve At Belmere Ph 02 48 14
Reserve At Belmere Ph 2
Reserve At Lake Butler Sound
Reserve At Lake Butler Sound 4
Reserve At Waterford Pointe Ph
Sanctuarylkswindermere
Sawyer Shores Sub
Sawyer Sound
Silver Woods Ph 03
Silver Woods Ph 05
Stillwater Xing Prcl Sc13 Ph 1
Summerport Beach
Summerport Ph 03
Summerport Trail Ph 2
Tildens Grove
Tildens Grove Ph 01 4765
Tildens Grove Ph 1
Tuscany Ridge 50 141
Waterstone
Wauseon Ridge
Westover Reserve
Westside Village
Whitney Islesbelmere Ph 02
Willows At Lake Rhea Ph 01
Willows At Lake Rhea Ph 03
Windermere
Windermere Downs
Windermere Isle
Windermere Isle Ph 2
Windermere Lndgs Ph 02
Windermere Lndgs Ph 2
Windermere Town
Windermere Town Rep
Windermere Trails
Windermere Trails Ph 3b
Windermere Trails Phase 1b
Windermere Trls Ph 1c
Windermere Trls Ph 3b
Windermere Trls Ph 4b
Windermere Trls Ph 5a
Windermere Trls Ph 5b
Windsor Hill
Windstone
Contact Info

- Samantha Archer, Broker
- Tropic Shores Realty
- Mobile: 727.534.9276
- samanthaarcherbroker@gmail.com



