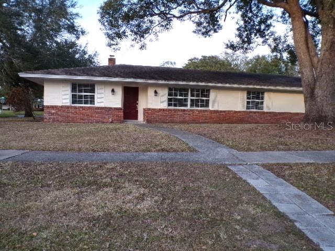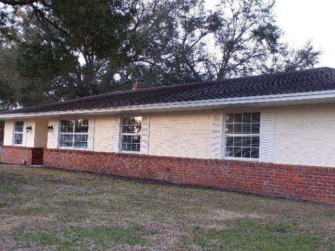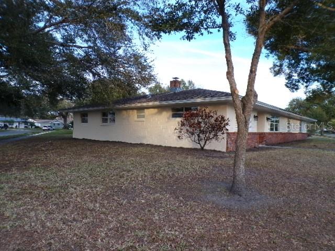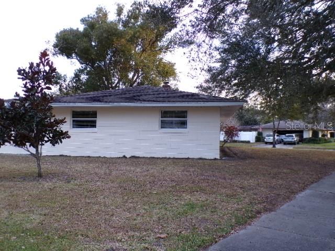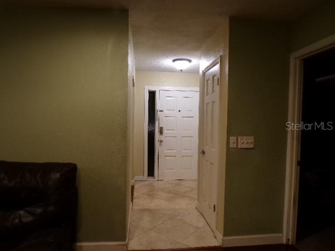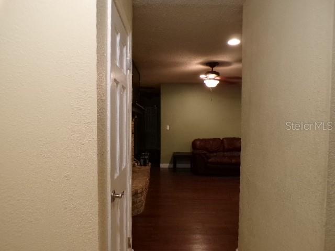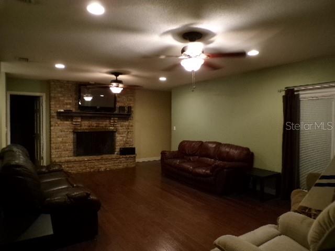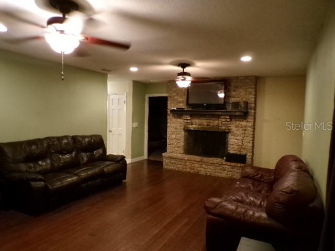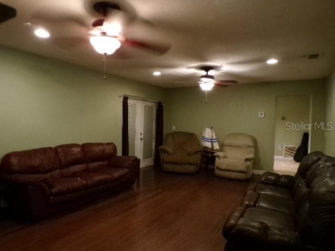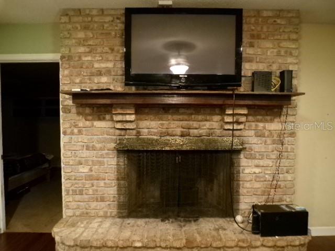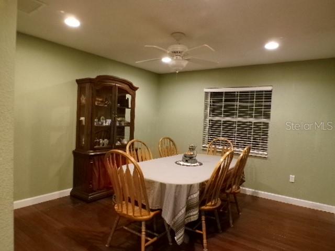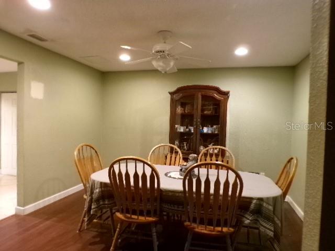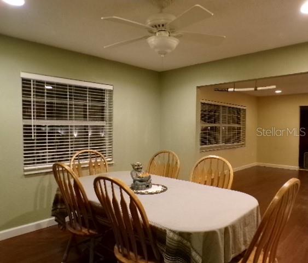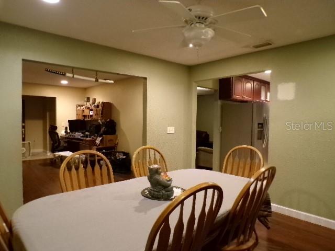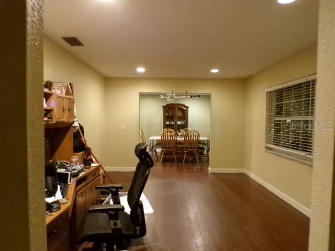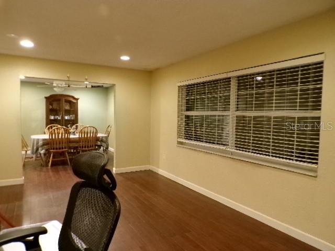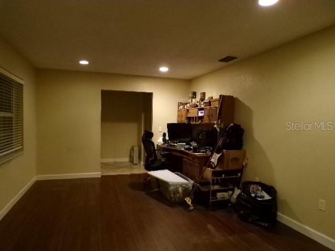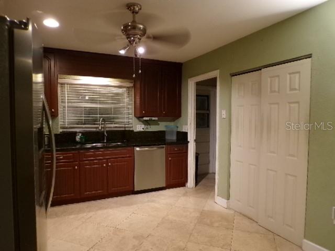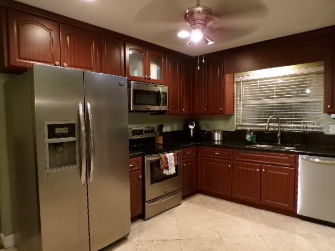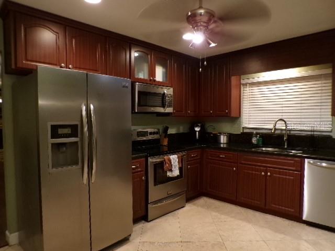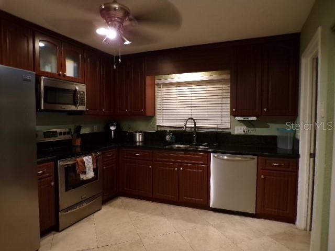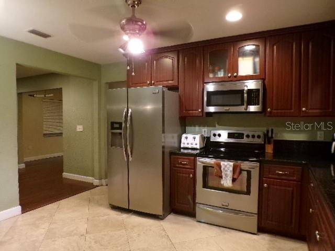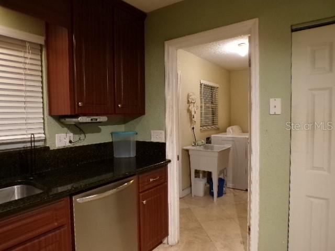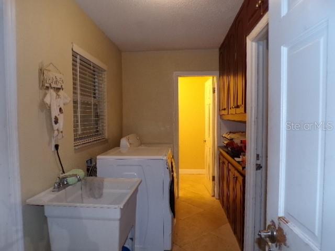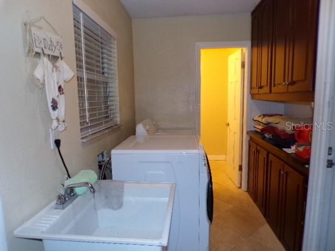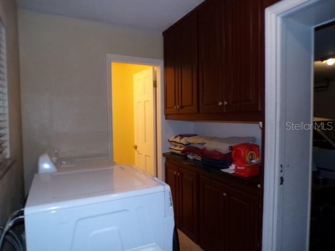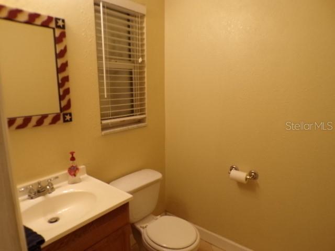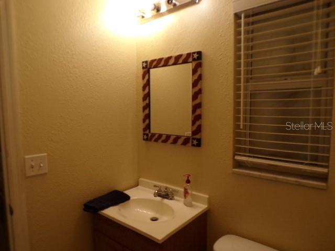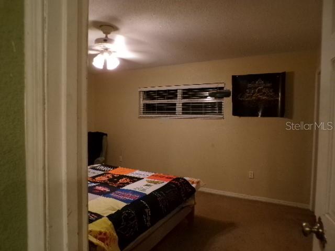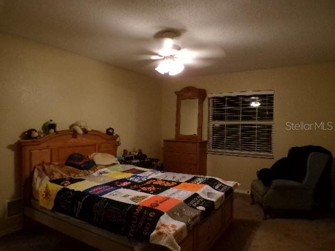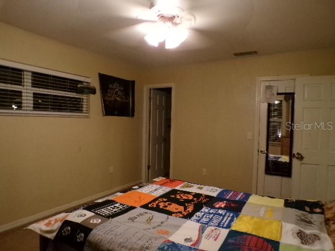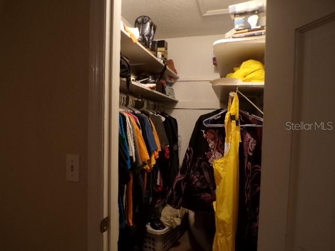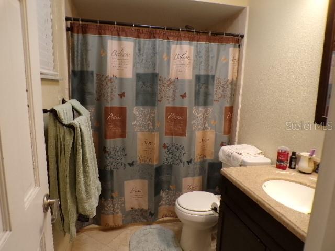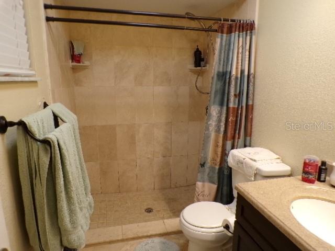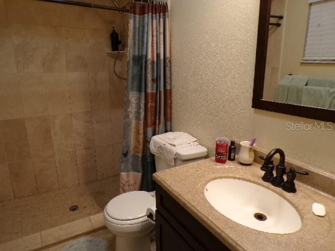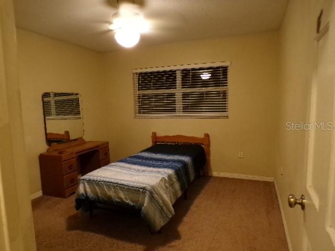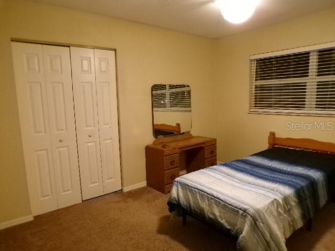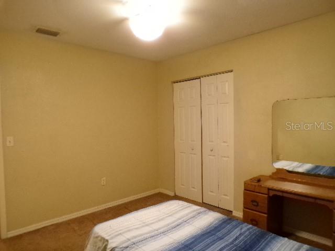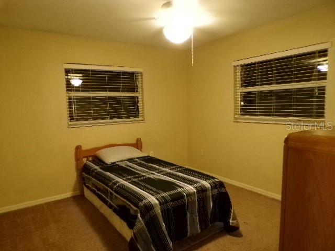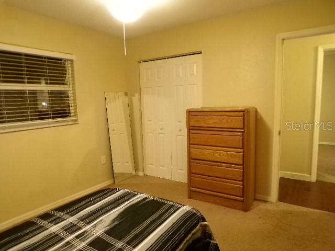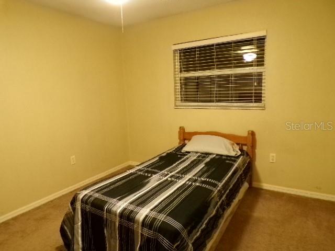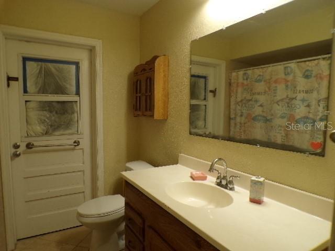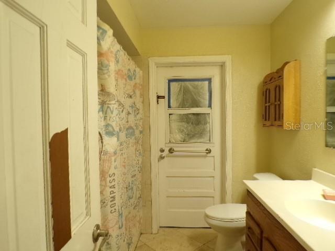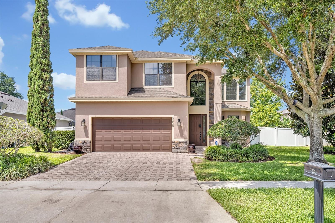4131 Yorketowne Road, ORLANDO, FL 32812
Property Photos
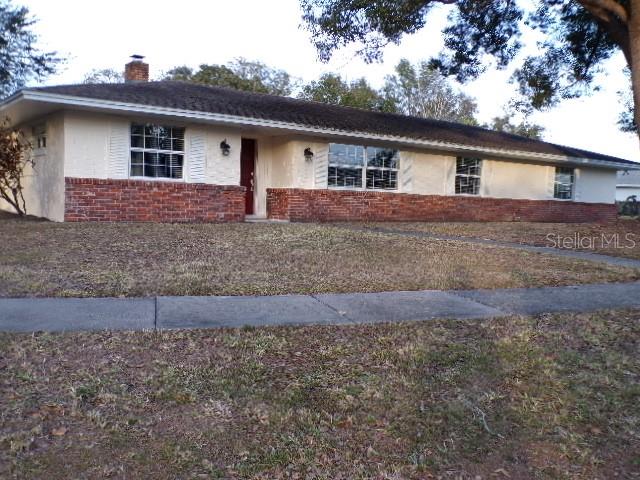
Would you like to sell your home before you purchase this one?
Priced at Only: $499,900
For more Information Call:
Address: 4131 Yorketowne Road, ORLANDO, FL 32812
Property Location and Similar Properties






- MLS#: O6273552 ( Single Family )
- Street Address: 4131 Yorketowne Road
- Viewed:
- Price: $499,900
- Price sqft: $167
- Waterfront: No
- Year Built: 1968
- Bldg sqft: 2996
- Bedrooms: 4
- Total Baths: 3
- Full Baths: 2
- 1/2 Baths: 1
- Garage / Parking Spaces: 2
- Days On Market: 90
- Additional Information
- Geolocation: 28.4919 / -81.3346
- County: ORANGE
- City: ORLANDO
- Zipcode: 32812
- Elementary School: Shenandoah Elem
- Middle School: Conway
- High School: Boone
- Provided by: LPT REALTY
- Contact: Marianela Mediavilla PA

- DMCA Notice
Description
Single Family Residential Home located in Shenandoah Park. This 4 bedroom, 2.5 bathroom, 2 car garage home is awaiting a family to create warm memories. Kitchen features granite counter tops, with dark walnut cabinets. Stainless steel appliances. Kitchen has ceramic tiles flooring. The Laundry room has its washer and dryer, along with a Utility wash sink bin. It also features cabinets for storage and a cabinet to store your vacuum, mop, broom, etc. Half bathroom is located next to the Laundry Room. Both the Laundry room and half bathroom have ceramic tile. Living room, Dinning room, and the Family room has wood flooring. Wood burning Chimney is located in the Family Room. All bedrooms have carpet. Both full bathrooms have ceramic tile flooring. Back porch is covered with screen. Property is located near shopping centers, and schools. Twelve minutes away from Downtown Orlando and Orlando International AirPort. All measurements to rooms are approximate, please verify with your agent. Water Heater replaced brand new on 01/2023. House was Re Plumbed on 07/1998.
Description
Single Family Residential Home located in Shenandoah Park. This 4 bedroom, 2.5 bathroom, 2 car garage home is awaiting a family to create warm memories. Kitchen features granite counter tops, with dark walnut cabinets. Stainless steel appliances. Kitchen has ceramic tiles flooring. The Laundry room has its washer and dryer, along with a Utility wash sink bin. It also features cabinets for storage and a cabinet to store your vacuum, mop, broom, etc. Half bathroom is located next to the Laundry Room. Both the Laundry room and half bathroom have ceramic tile. Living room, Dinning room, and the Family room has wood flooring. Wood burning Chimney is located in the Family Room. All bedrooms have carpet. Both full bathrooms have ceramic tile flooring. Back porch is covered with screen. Property is located near shopping centers, and schools. Twelve minutes away from Downtown Orlando and Orlando International AirPort. All measurements to rooms are approximate, please verify with your agent. Water Heater replaced brand new on 01/2023. House was Re Plumbed on 07/1998.
Payment Calculator
- Principal & Interest -
- Property Tax $
- Home Insurance $
- HOA Fees $
- Monthly -
For a Fast & FREE Mortgage Pre-Approval Apply Now
Apply Now
 Apply Now
Apply NowFeatures
Similar Properties
Nearby Subdivisions
Agnes Heights First Add
Bel Air Heights
Bryn Mawr
Bryn Mawr South
Camelot At Mariners Village
Condel Gardens
Condel Gdns
Conway Acres
Conway Acres First Add
Conway Acres Second Add
Conway Homes Tr 61
Conway Oaks 01 Amd
Conway Place
Crescent Park Ph 01
Crescent Park Ph 02
Dover Estates
Dover Estates Second Add
Dover Shores 10th Add.
Dover Shores Add 10
Dover Shores Add 11
Dover Shores Eighth Add
Edmunds Shire
Gatlin Heights
Gatlin Place Ph 01
Heart O Conway
Lake Conway Estates
Lake Conway Woods
Lake Inwood Shores
Landingslk George
Mystic At Mariners Village
Roberta Place
Robinsdale
Robinson Oaks
Valencia Acres
Valencia Park L89 Lot 4 Blk C
Windward Estates
Wood Green
Woodbery Sub
Contact Info
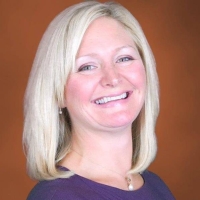
- Samantha Archer, Broker
- Tropic Shores Realty
- Mobile: 727.534.9276
- samanthaarcherbroker@gmail.com



