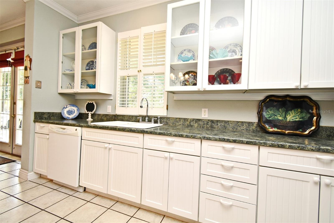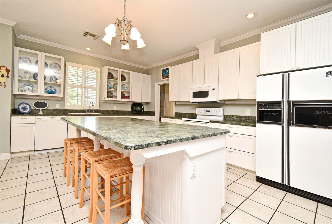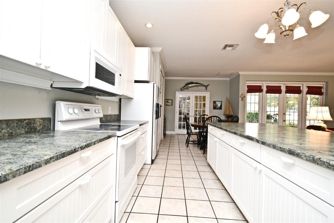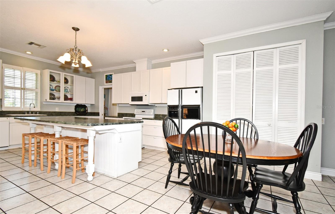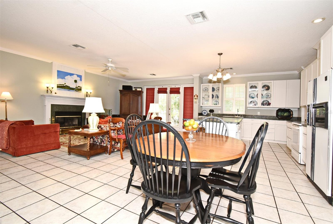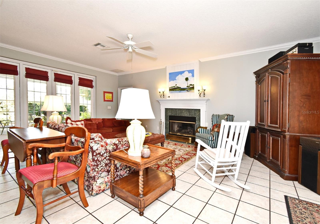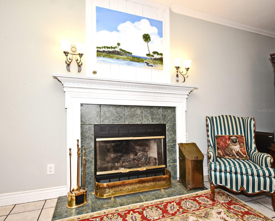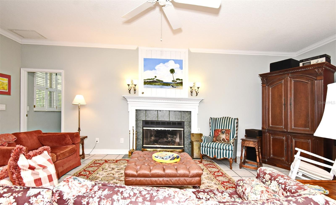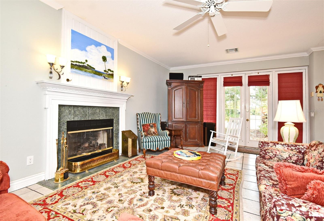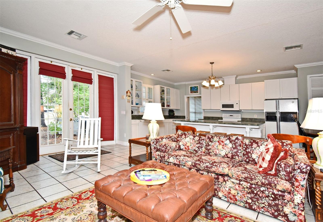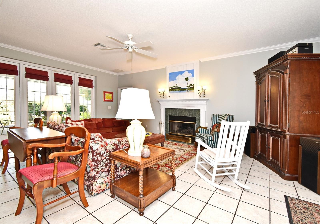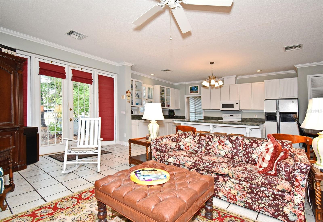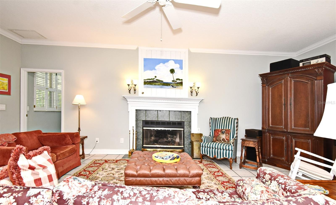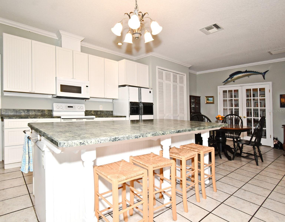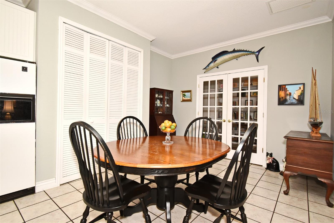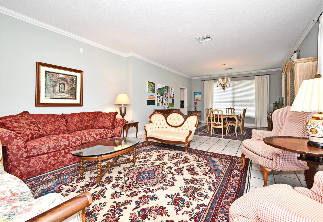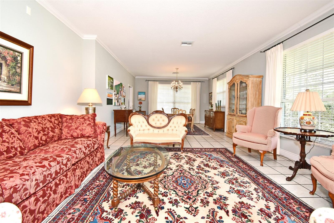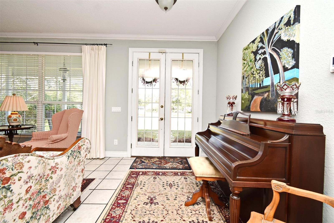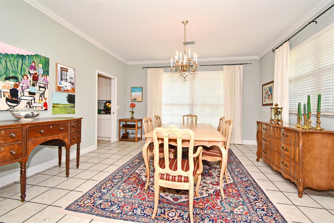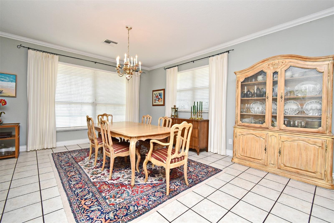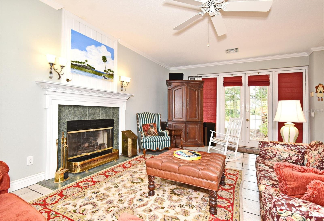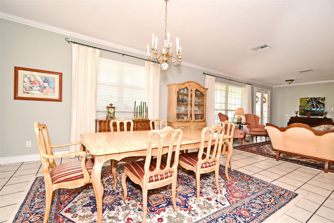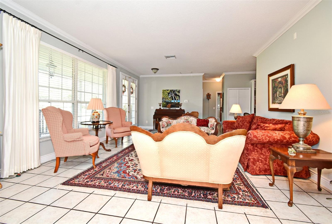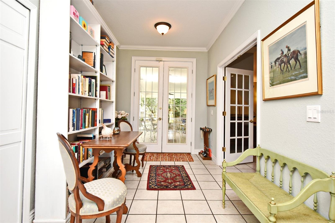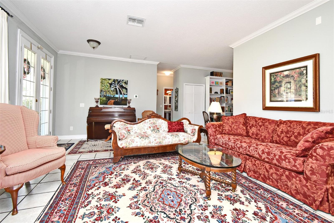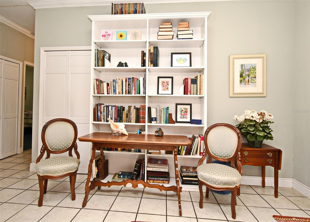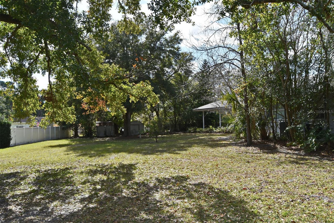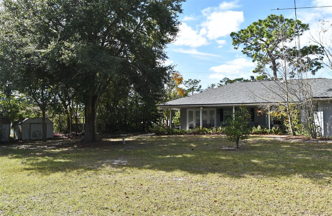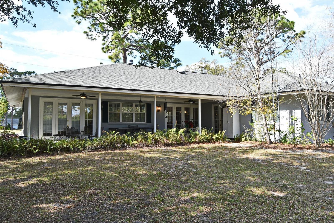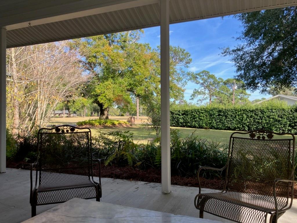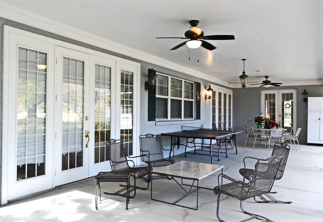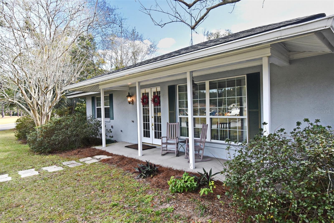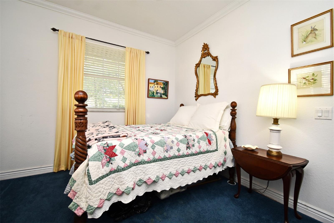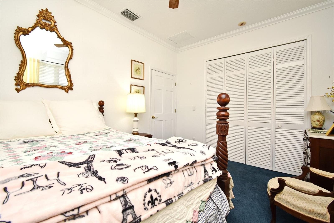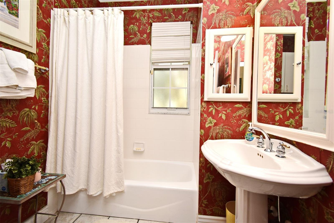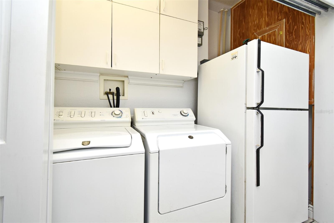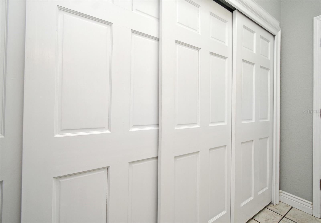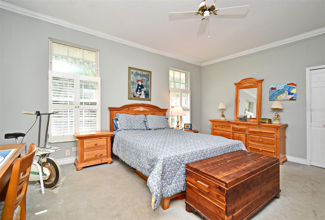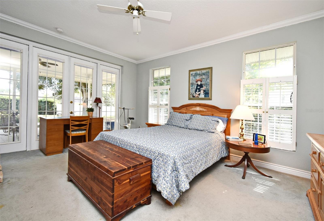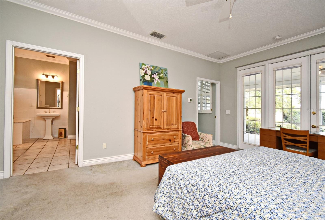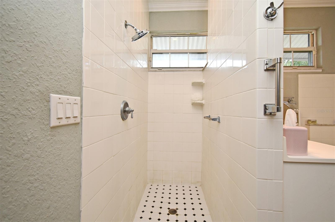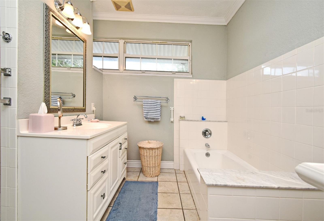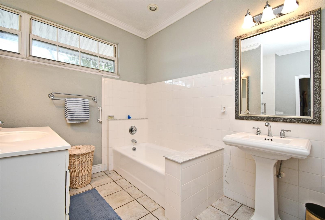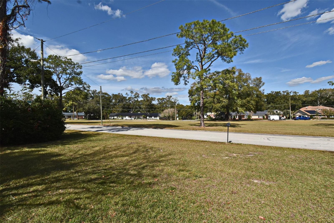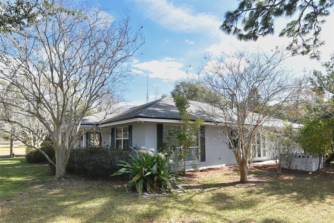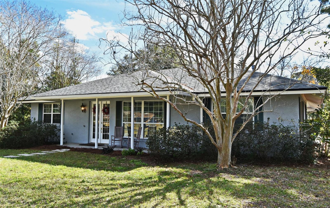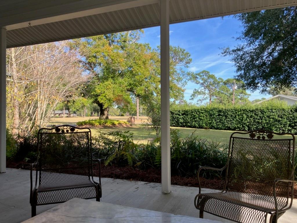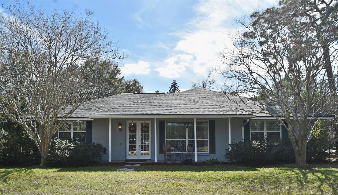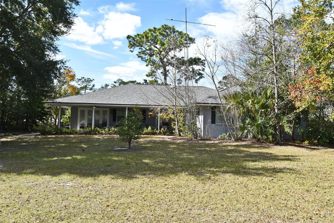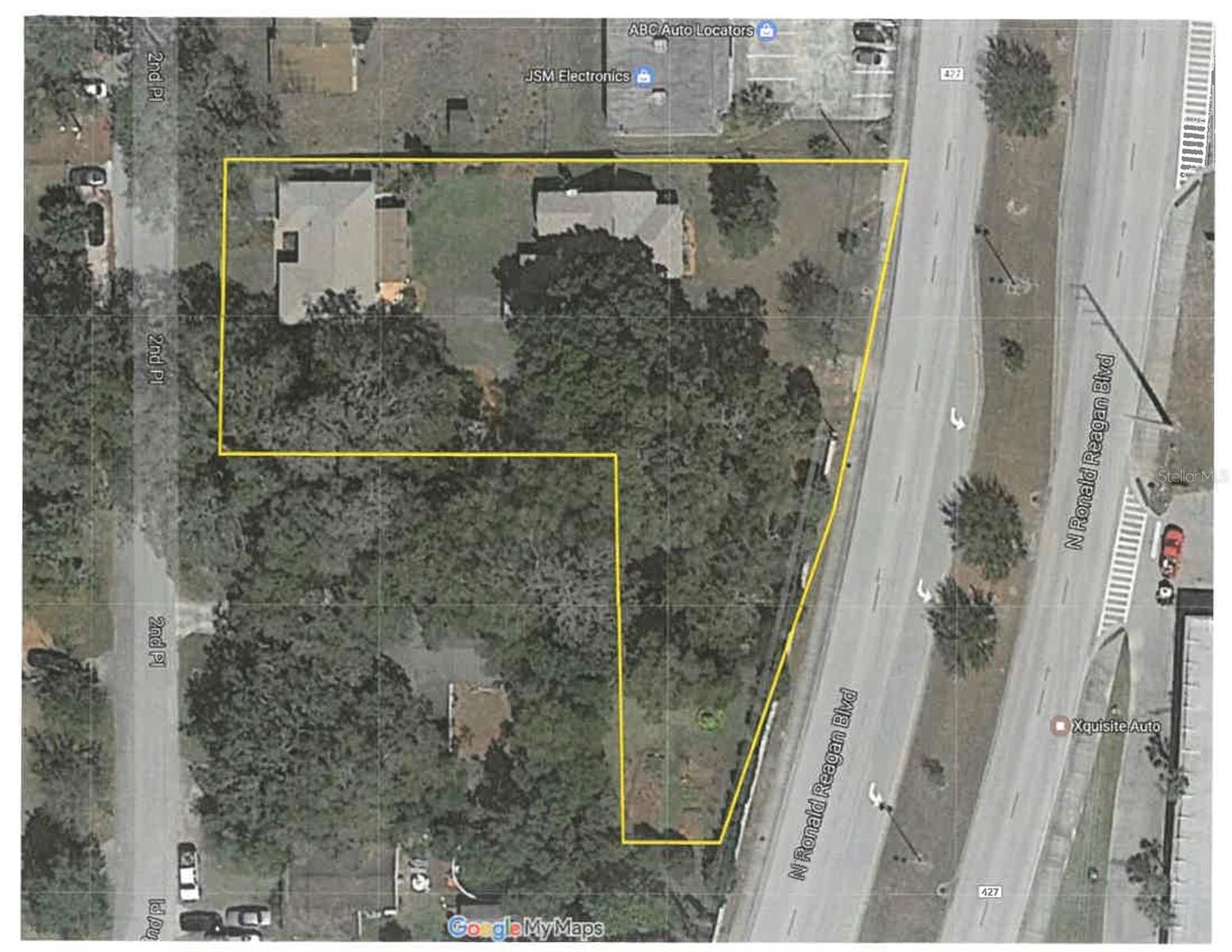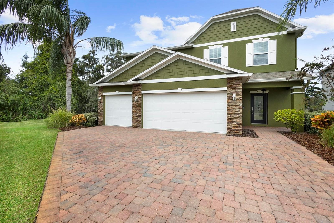1821 Stanley Street, LONGWOOD, FL 32750
Property Photos
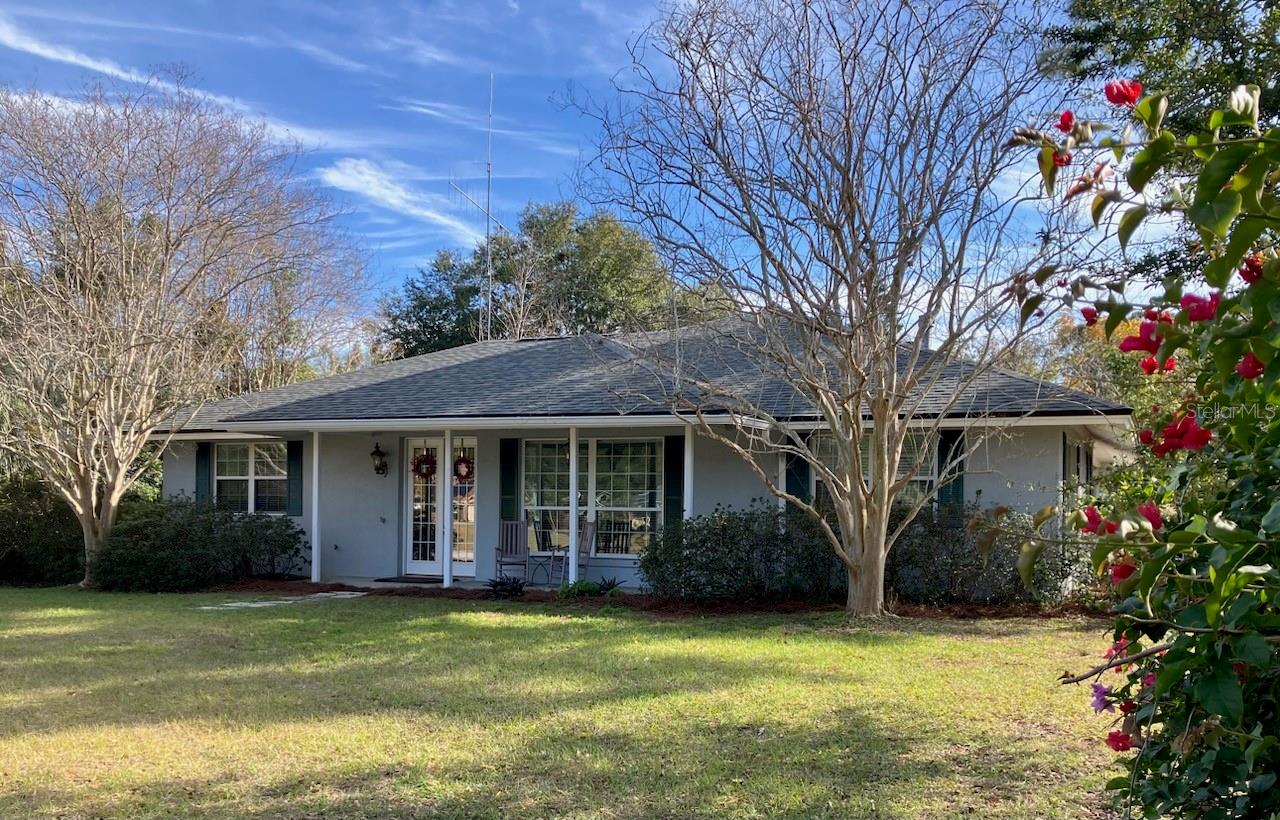
Would you like to sell your home before you purchase this one?
Priced at Only: $500,000
For more Information Call:
Address: 1821 Stanley Street, LONGWOOD, FL 32750
Property Location and Similar Properties






- MLS#: O6275419 ( Single Family )
- Street Address: 1821 Stanley Street
- Viewed: 120
- Price: $500,000
- Price sqft: $156
- Waterfront: No
- Year Built: 2002
- Bldg sqft: 3200
- Bedrooms: 3
- Total Baths: 2
- Full Baths: 2
- Days On Market: 59
- Additional Information
- Geolocation: 28.6883 / -81.3851
- County: SEMINOLE
- City: LONGWOOD
- Zipcode: 32750
- Subdivision: Sanlando Spgs
- Middle School: Rock Lake
- High School: Lyman
- Provided by: COLLADO REAL ESTATE
- Contact: Sharon Snow

- DMCA Notice
Description
Seller will consider contribution towards buyer closing cost. Custom home with open floorplan is perfect for entertaining. Kitchen is a chefs dream with lots of cabinets, pullout drawers and counter space. Features an 8 x 4 island with seating as well as a breakfast area and pantry. From the kitchen you can be part of activities in the family room and enjoy the gas fireplace. The formal dining room and living room allow plenty of extra space. French doors and crown molding throughout the home. A true split plan, all three bedrooms have large windows for plenty of natural light. The large primary suite has over sized walk in closet and French doors opening onto porch. The ensuite has separate shower, tub and 2 sinks. You will love Rolling Hills Park that wraps around this home. Step out your door onto 100 acres of green space for jogging or playing whatever the family enjoys. The porch provides a great view and is a space for ping pong and cookouts. The central location gives easy access to major highways and shopping. Other updates include newer roof, 2 new ACs, new water heater and pre wired for burglar alarm.
Description
Seller will consider contribution towards buyer closing cost. Custom home with open floorplan is perfect for entertaining. Kitchen is a chefs dream with lots of cabinets, pullout drawers and counter space. Features an 8 x 4 island with seating as well as a breakfast area and pantry. From the kitchen you can be part of activities in the family room and enjoy the gas fireplace. The formal dining room and living room allow plenty of extra space. French doors and crown molding throughout the home. A true split plan, all three bedrooms have large windows for plenty of natural light. The large primary suite has over sized walk in closet and French doors opening onto porch. The ensuite has separate shower, tub and 2 sinks. You will love Rolling Hills Park that wraps around this home. Step out your door onto 100 acres of green space for jogging or playing whatever the family enjoys. The porch provides a great view and is a space for ping pong and cookouts. The central location gives easy access to major highways and shopping. Other updates include newer roof, 2 new ACs, new water heater and pre wired for burglar alarm.
Payment Calculator
- Principal & Interest -
- Property Tax $
- Home Insurance $
- HOA Fees $
- Monthly -
For a Fast & FREE Mortgage Pre-Approval Apply Now
Apply Now
 Apply Now
Apply NowFeatures
Other Features
- Views: 120
Similar Properties
Contact Info

- Samantha Archer, Broker
- Tropic Shores Realty
- Mobile: 727.534.9276
- samanthaarcherbroker@gmail.com



