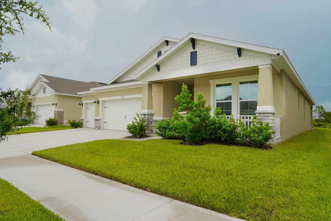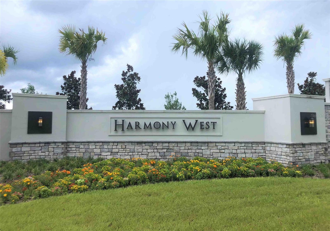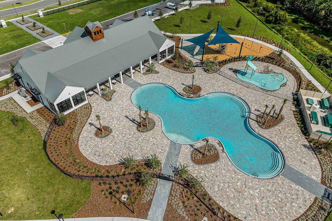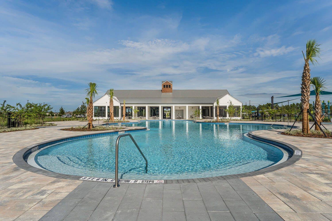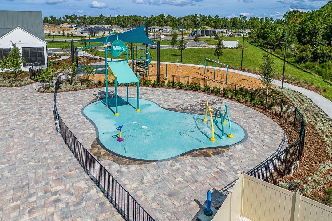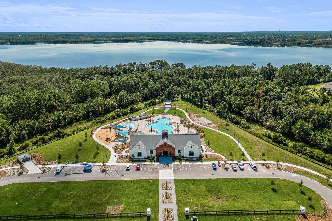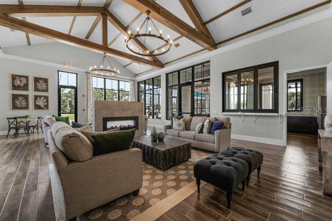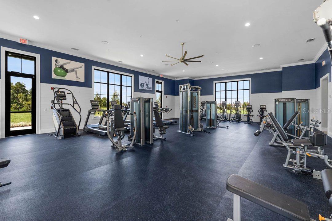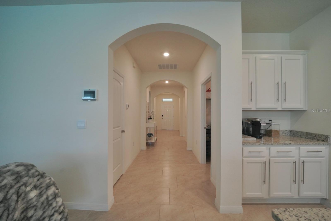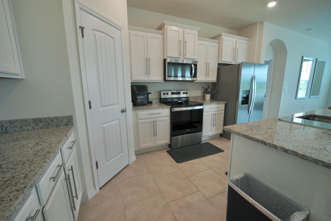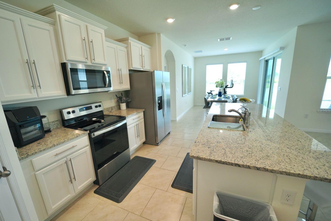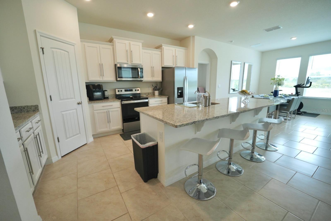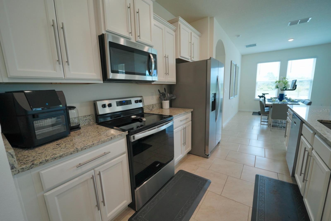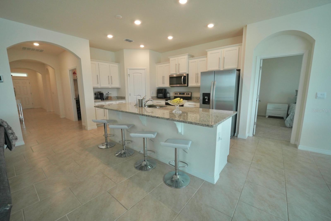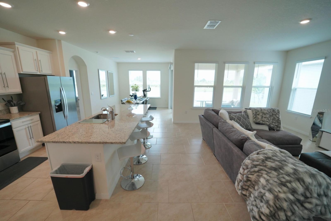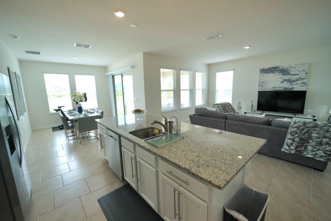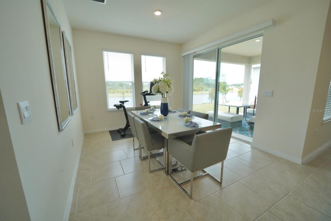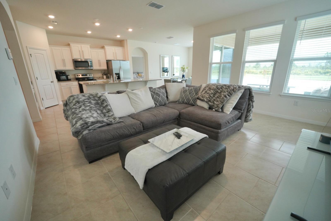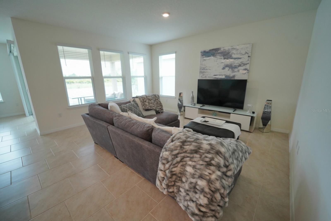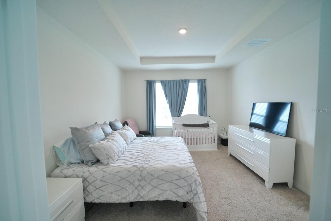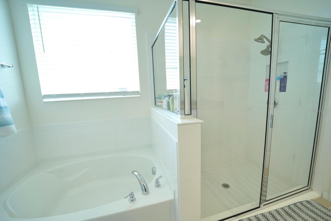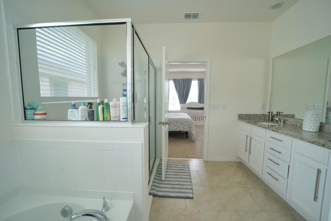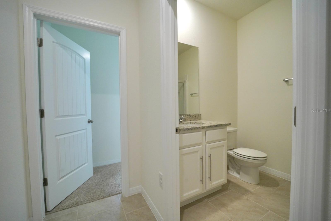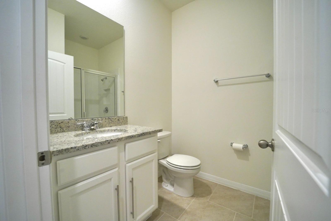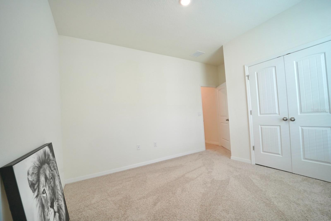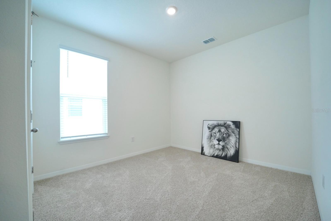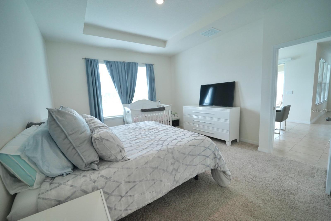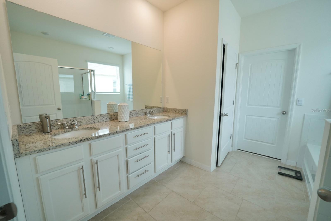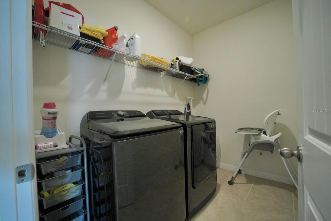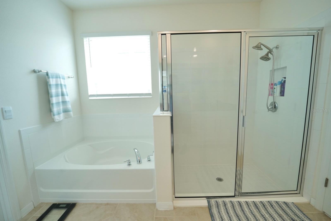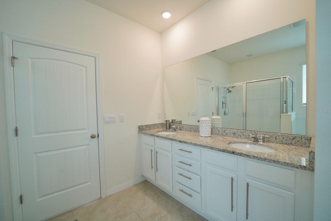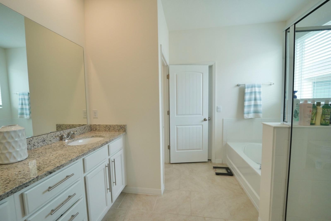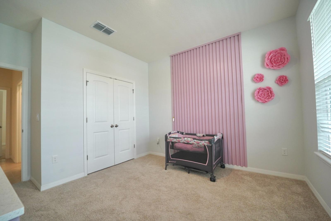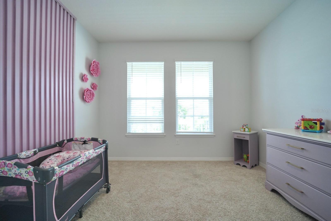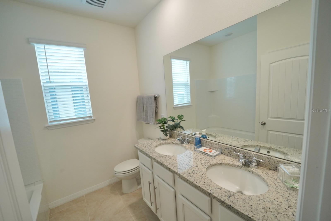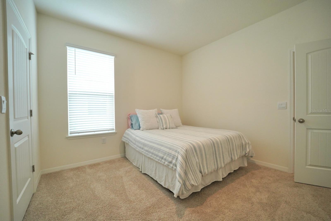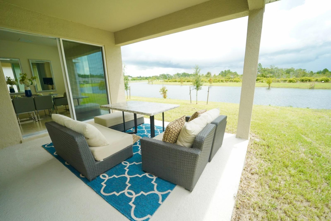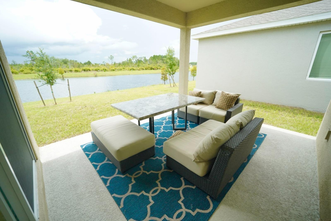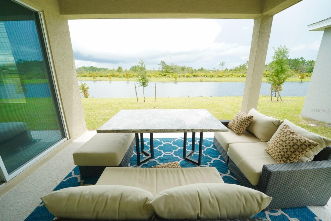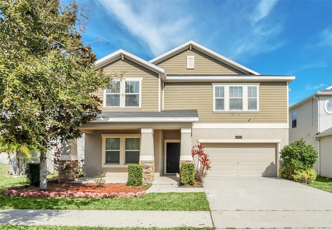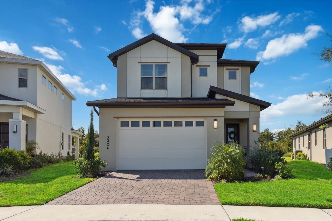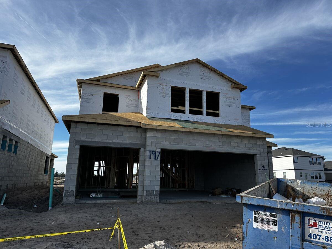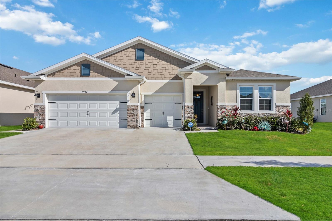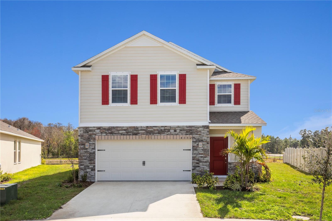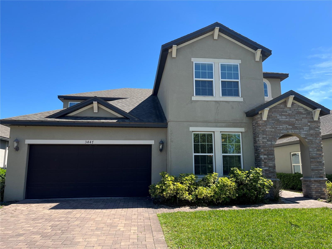6946 Audobon Osprey Cove, HARMONY, FL 34773
Property Photos
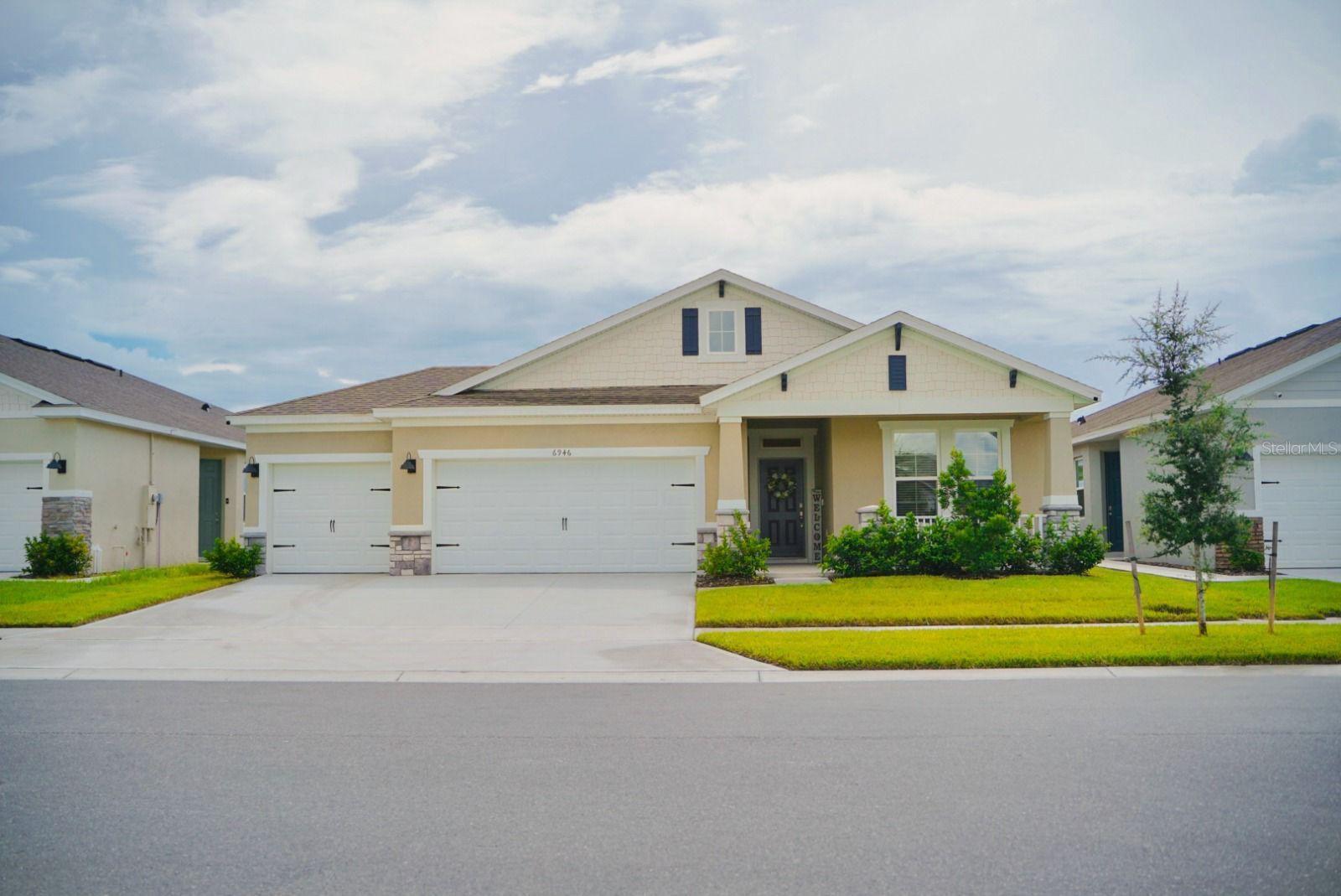
Would you like to sell your home before you purchase this one?
Priced at Only: $509,000
For more Information Call:
Address: 6946 Audobon Osprey Cove, HARMONY, FL 34773
Property Location and Similar Properties






- MLS#: O6275897 ( Residential )
- Street Address: 6946 Audobon Osprey Cove
- Viewed: 34
- Price: $509,000
- Price sqft: $166
- Waterfront: No
- Year Built: 2023
- Bldg sqft: 3070
- Bedrooms: 4
- Total Baths: 3
- Full Baths: 3
- Garage / Parking Spaces: 3
- Days On Market: 64
- Additional Information
- Geolocation: 28.226 / -81.1586
- County: OSCEOLA
- City: HARMONY
- Zipcode: 34773
- Subdivision: Villages At Harmony Ph 2a
- Elementary School: Harmony Community School (K 5)
- Middle School: Harmony Middle
- High School: Harmony High
- Provided by: ON ME REALTY
- Contact: Karina Loureiro de Almeida Veiga
- 321-370-1474

- DMCA Notice
Description
Welcome to this stunning newly built single story home, completed in 2023 and located in a rapidly growing community. Offering 4 bedrooms and 3 bathrooms, this home is designed for modern comfort and style. The master suite is a private retreat, featuring a luxurious bathtub and a spacious walk in closet. The open concept living area and kitchen are bright and inviting, seamlessly extending to a covered outdoor spaceperfect for relaxation or entertaining. Enjoy the expansive backyard with serene lake views, ideal for family gatherings. The community offers fantastic amenities, including a pool, gym, and playground, ensuring a vibrant and convenient lifestyle. Dont miss your chance to make this beautiful home yours! Contact us today for more details or to schedule a visit.
Description
Welcome to this stunning newly built single story home, completed in 2023 and located in a rapidly growing community. Offering 4 bedrooms and 3 bathrooms, this home is designed for modern comfort and style. The master suite is a private retreat, featuring a luxurious bathtub and a spacious walk in closet. The open concept living area and kitchen are bright and inviting, seamlessly extending to a covered outdoor spaceperfect for relaxation or entertaining. Enjoy the expansive backyard with serene lake views, ideal for family gatherings. The community offers fantastic amenities, including a pool, gym, and playground, ensuring a vibrant and convenient lifestyle. Dont miss your chance to make this beautiful home yours! Contact us today for more details or to schedule a visit.
Payment Calculator
- Principal & Interest -
- Property Tax $
- Home Insurance $
- HOA Fees $
- Monthly -
For a Fast & FREE Mortgage Pre-Approval Apply Now
Apply Now
 Apply Now
Apply NowFeatures
Building and Construction
- Covered Spaces: 0.00
- Exterior Features: Irrigation System, Lighting, Sidewalk, Sliding Doors
- Flooring: Carpet, Ceramic Tile, Tile
- Living Area: 2106.00
- Roof: Shingle
School Information
- High School: Harmony High
- Middle School: Harmony Middle
- School Elementary: Harmony Community School (K-5)
Garage and Parking
- Garage Spaces: 3.00
- Open Parking Spaces: 0.00
Eco-Communities
- Water Source: Public
Utilities
- Carport Spaces: 0.00
- Cooling: Central Air
- Heating: Central
- Pets Allowed: Cats OK, Dogs OK, Yes
- Sewer: Public Sewer
- Utilities: Cable Available, Electricity Available, Water Available
Finance and Tax Information
- Home Owners Association Fee: 110.00
- Insurance Expense: 0.00
- Net Operating Income: 0.00
- Other Expense: 0.00
- Tax Year: 2023
Other Features
- Appliances: Dishwasher, Disposal, Ice Maker, Microwave, Range, Refrigerator
- Association Name: Association Solution of Central Florida
- Association Phone: 407 8472280
- Country: US
- Furnished: Unfurnished
- Interior Features: Kitchen/Family Room Combo, Living Room/Dining Room Combo, Open Floorplan, Primary Bedroom Main Floor, Thermostat, Walk-In Closet(s)
- Legal Description: VILLAGES AT HARMONY PH 2A PB 32 PGS 148-153 LOT 91
- Levels: One
- Area Major: 34773 - St Cloud (Harmony)
- Occupant Type: Owner
- Parcel Number: 13-26-31-3497-0001-0910
- View: Water
- Views: 34
- Zoning Code: RES
Similar Properties
Nearby Subdivisions
Birchwood Nbhd C2
Birchwood Nbhd D1
Birchwood Nbhds B C
Enclave At Lakes Of Harmony
Harmony
Harmony Birchwood
Harmony Central Ph 1
Harmony Nbhd D2 E
Harmony Nbhd F
Harmony Nbhd G H F
Harmony Nbhd H1
Harmony Nbhd H2
Harmony Nbhd I
Harmony Nbhd J
Harmony Nbhd O1
Harmony West
Harmony West Ph 1a
Villages At Harmony Ph 1b
Villages At Harmony Ph 1c1 1d
Villages At Harmony Ph 1c2
Villages At Harmony Ph 2a
Contact Info

- Samantha Archer, Broker
- Tropic Shores Realty
- Mobile: 727.534.9276
- samanthaarcherbroker@gmail.com



