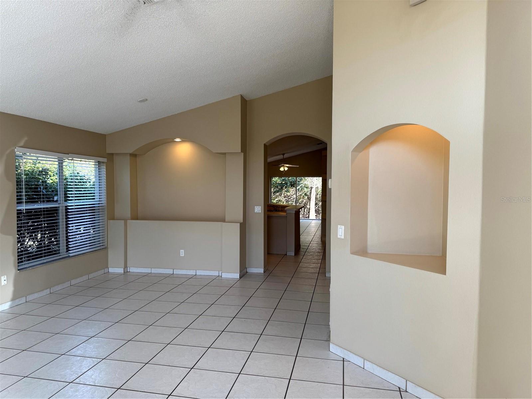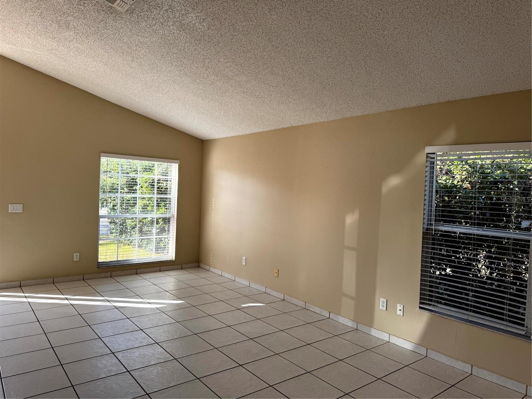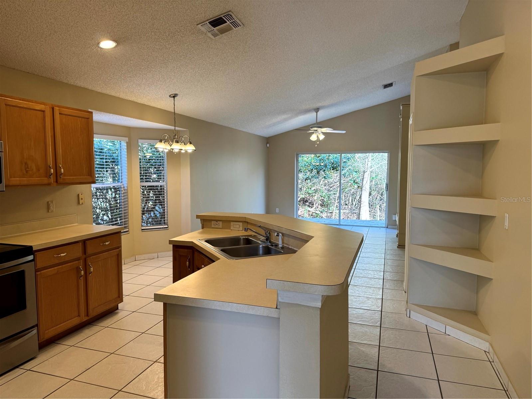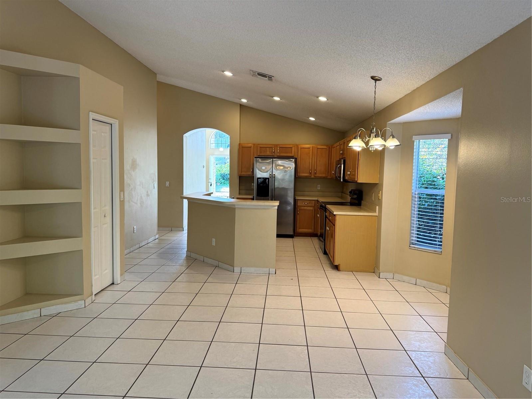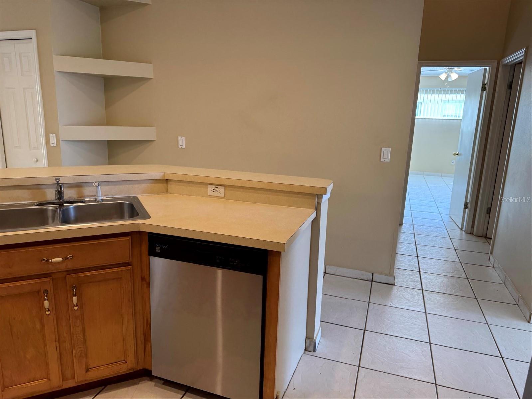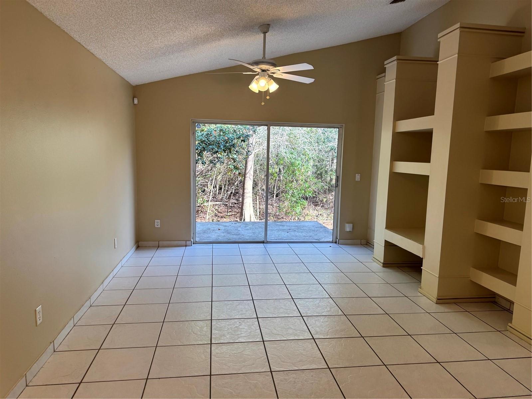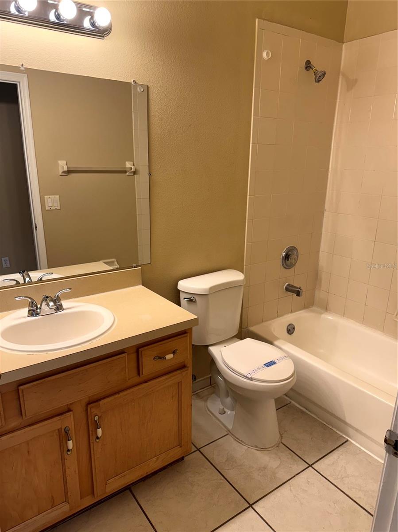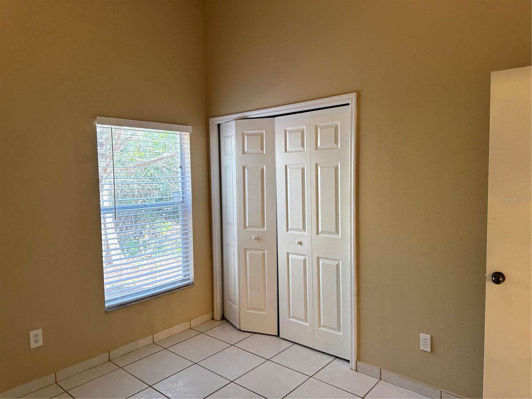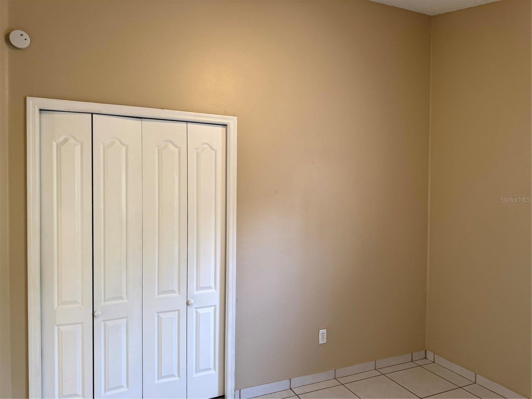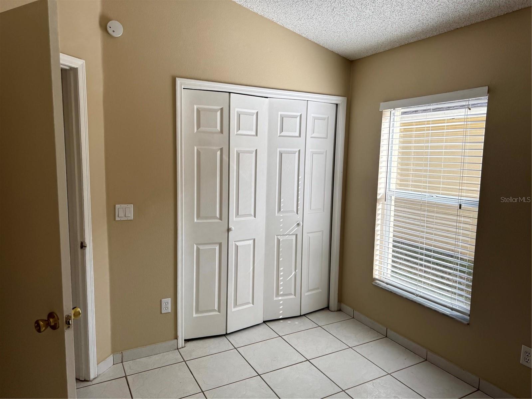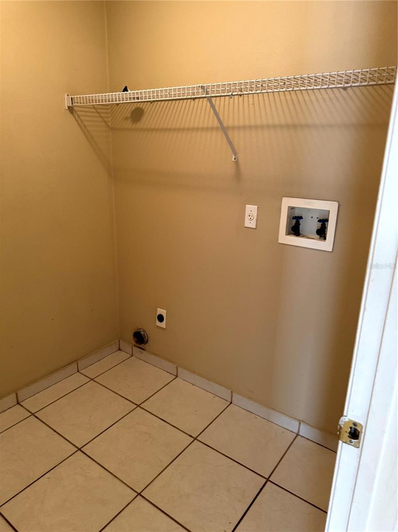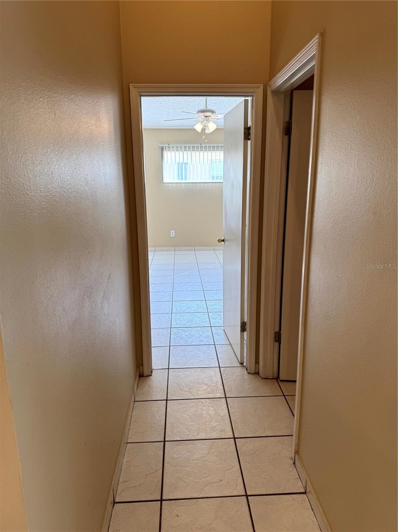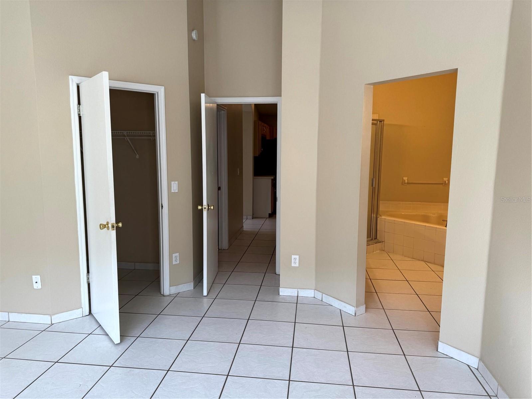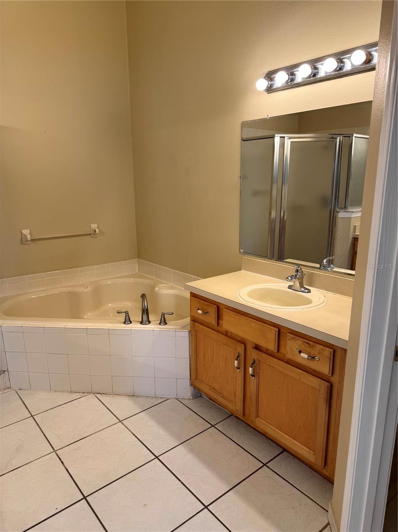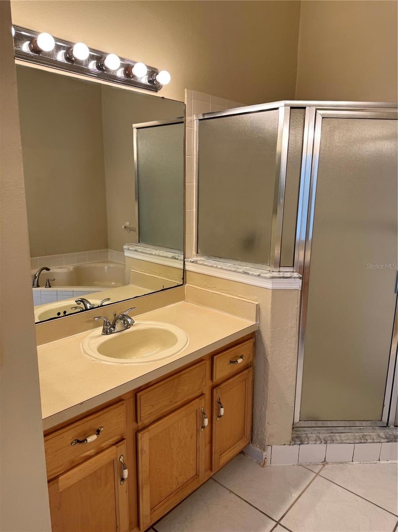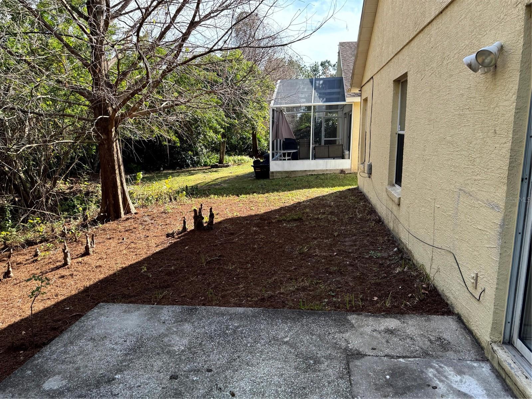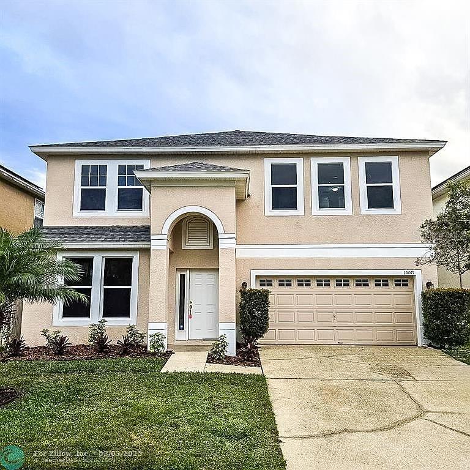441 Tree Shore Drive, ORLANDO, FL 32825
Property Photos
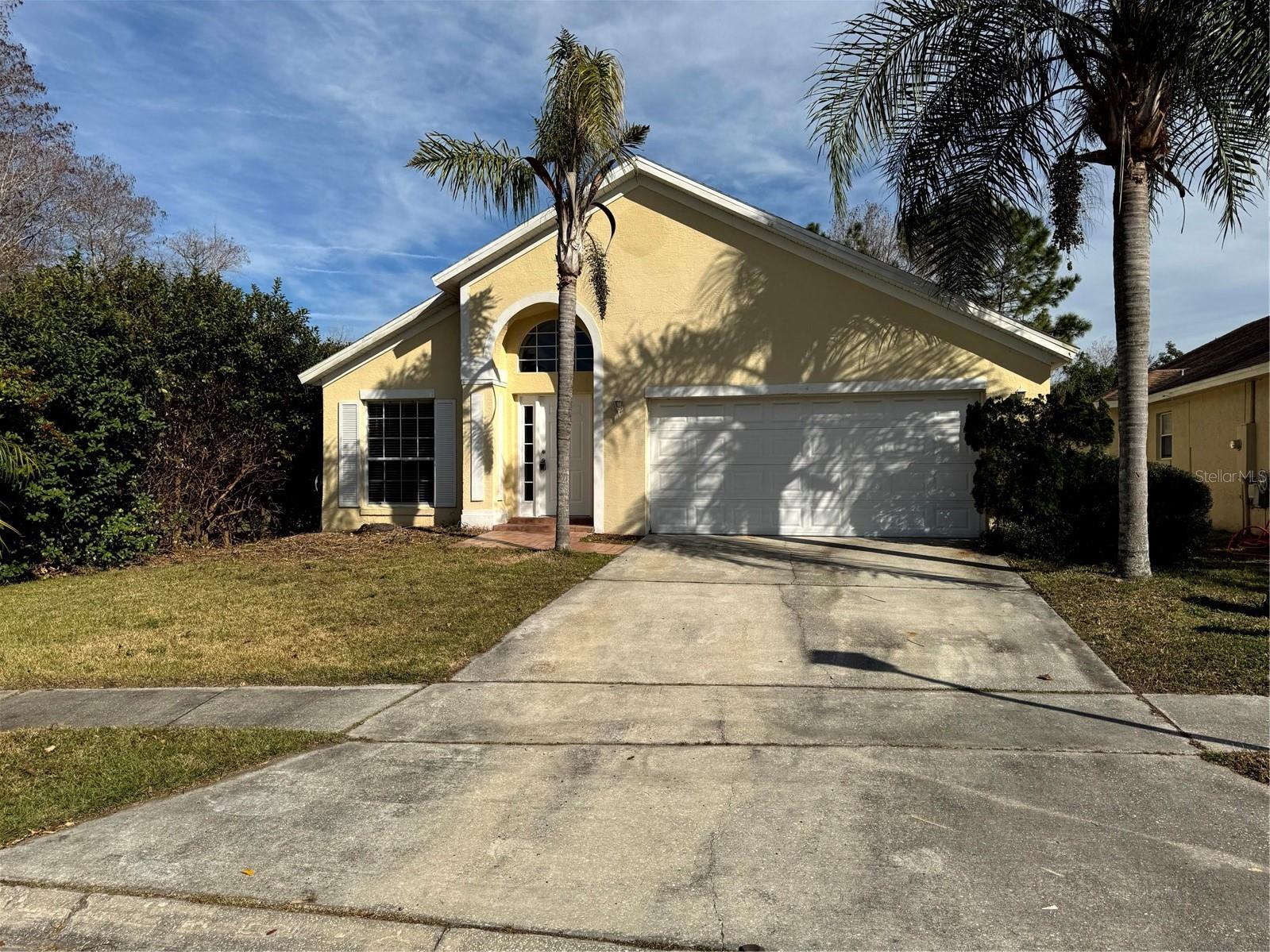
Would you like to sell your home before you purchase this one?
Priced at Only: $459,900
For more Information Call:
Address: 441 Tree Shore Drive, ORLANDO, FL 32825
Property Location and Similar Properties





- MLS#: O6276225 ( Residential )
- Street Address: 441 Tree Shore Drive
- Viewed: 66
- Price: $459,900
- Price sqft: $203
- Waterfront: No
- Year Built: 1996
- Bldg sqft: 2268
- Bedrooms: 4
- Total Baths: 2
- Full Baths: 2
- Garage / Parking Spaces: 2
- Days On Market: 59
- Additional Information
- Geolocation: 28.5505 / -81.222
- County: ORANGE
- City: ORLANDO
- Zipcode: 32825
- Subdivision: Cypress Lakes
- Elementary School: Lawton Chiles Elem
- Middle School: Legacy Middle
- High School: University High
- Provided by: PROPERTY LOGIC RE
- Contact: Mark D'Italia
- 407-909-3436

- DMCA Notice
Description
**Take advantage of a seller paid promotion. The seller will credit the buyer $9,198 towards their closing costs and prepaid items at closing, which could include a rate buy down, on any full price offer accepted by 4/30/25.**Spacious 4 bedroom, 2 bathroom home in East Orlando, ideally located with easy access to 408, UCF, and local amenities. Situated in a cul de sac with no rear neighbors, this home offers both privacy and convenience. Step inside to find high ceilings throughout, enhancing the open and airy feel. The formal living and dining rooms provide a welcoming space for entertaining, while the open concept kitchen with bar top seating flows seamlessly into the dinette and family room. The kitchen layout is perfect for meal prep while overlooking the backyard. The split floor plan offers privacy, with the owners suite tucked away featuring a spacious en suite bathroom with separate vanities, a walk in shower, and an oversized garden tub. The additional bedrooms are located on the opposite side of the home, all with high ceilings that add to the sense of space. Enjoy Florida living with a peaceful backyard and no rear neighbors. This home is a fantastic opportunity in a prime locationschedule your showing today!
Description
**Take advantage of a seller paid promotion. The seller will credit the buyer $9,198 towards their closing costs and prepaid items at closing, which could include a rate buy down, on any full price offer accepted by 4/30/25.**Spacious 4 bedroom, 2 bathroom home in East Orlando, ideally located with easy access to 408, UCF, and local amenities. Situated in a cul de sac with no rear neighbors, this home offers both privacy and convenience. Step inside to find high ceilings throughout, enhancing the open and airy feel. The formal living and dining rooms provide a welcoming space for entertaining, while the open concept kitchen with bar top seating flows seamlessly into the dinette and family room. The kitchen layout is perfect for meal prep while overlooking the backyard. The split floor plan offers privacy, with the owners suite tucked away featuring a spacious en suite bathroom with separate vanities, a walk in shower, and an oversized garden tub. The additional bedrooms are located on the opposite side of the home, all with high ceilings that add to the sense of space. Enjoy Florida living with a peaceful backyard and no rear neighbors. This home is a fantastic opportunity in a prime locationschedule your showing today!
Payment Calculator
- Principal & Interest -
- Property Tax $
- Home Insurance $
- HOA Fees $
- Monthly -
For a Fast & FREE Mortgage Pre-Approval Apply Now
Apply Now
 Apply Now
Apply NowFeatures
Building and Construction
- Covered Spaces: 0.00
- Exterior Features: Sidewalk
- Flooring: Tile
- Living Area: 1856.00
- Roof: Shingle
School Information
- High School: University High
- Middle School: Legacy Middle
- School Elementary: Lawton Chiles Elem
Garage and Parking
- Garage Spaces: 2.00
- Open Parking Spaces: 0.00
Eco-Communities
- Water Source: Public
Utilities
- Carport Spaces: 0.00
- Cooling: Central Air
- Heating: Central
- Pets Allowed: Yes
- Sewer: Public Sewer
- Utilities: Cable Available, Electricity Connected
Finance and Tax Information
- Home Owners Association Fee: 420.00
- Insurance Expense: 0.00
- Net Operating Income: 0.00
- Other Expense: 0.00
- Tax Year: 2024
Other Features
- Appliances: Dishwasher, Disposal, Microwave, Range
- Association Name: Cypress Lakes at High Point HOA
- Association Phone: 407-770-1748
- Country: US
- Interior Features: Thermostat
- Legal Description: CYPRESS LAKES 35/78 LOT 26
- Levels: One
- Area Major: 32825 - Orlando/Rio Pinar / Union Park
- Occupant Type: Vacant
- Parcel Number: 28-22-31-1917-00-260
- Possession: Close Of Escrow
- Views: 66
- Zoning Code: P-D
Similar Properties
Nearby Subdivisions
Andover Lakes Ph 01a
Andover Lakes Ph 03a
Andover Lakes Ph 03b
Andover Pointe
Bay Run Sec 03
Brighton Woods
Chelsea Parc East Ph 01a
Cheltenham
Chickasaw Ridge
Colonial Lakes
Colonial Lakes 1st Add
Countrywalk 4 5 Ph 3
Countrywalk Ph 01
Creek Water Sub
Cypress Bend
Cypress Lakes
Cypress Lakes Ph 2
Cypress Pointecypress Spgs Su
Cypress Spgs
Cypress Spgs Village S 43124
Deerwood
Devonwoodb
East Dale Acres Rep
East Dale Acres Rep 02
Easton Sub
Fieldstream West Ph 01 4580
Fox
Huntridge
Islands Ph 04
Lake Kehoe Preserve 4587
Moss Pointe
Park Manor Estates
Peppertree Fifth Add
Peppertree Fourth Add
Reserve At Cypress Spgs 02 457
Richwood Estates
Rio Pines
Riverwood Village
Stonewood Estates
Sturbridge
Surrey Ridge
Sutton Ridge Ph 01
Sutton Ridge Ph 03
Sylvan Pond
Valencia Woods
Valencia Woods Second Add
Villages At Summer Lakes Cypre
Winding Creek Ut 3
Windover Park
Woodland Lakes
Woodland Lakes Preserve
Woodland Lakes Preserve Un Ph
Woodland Lakes Preservea
Woodland Lakes Preserveb
Contact Info

- Samantha Archer, Broker
- Tropic Shores Realty
- Mobile: 727.534.9276
- samanthaarcherbroker@gmail.com



