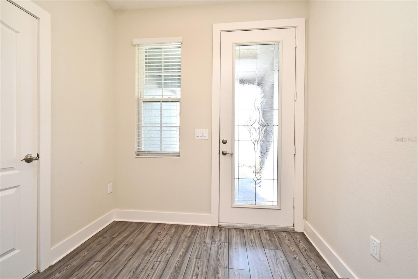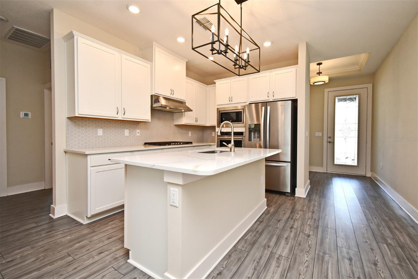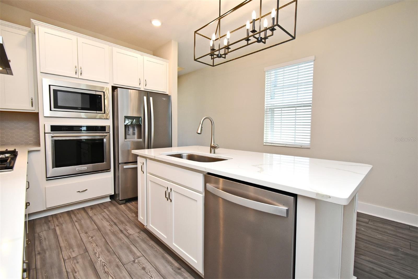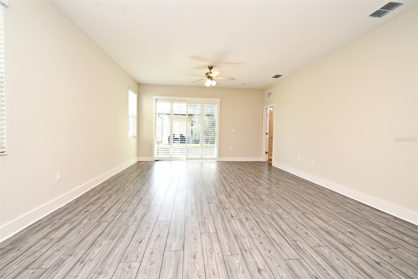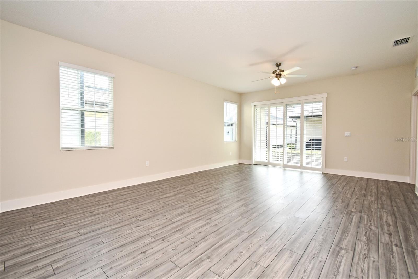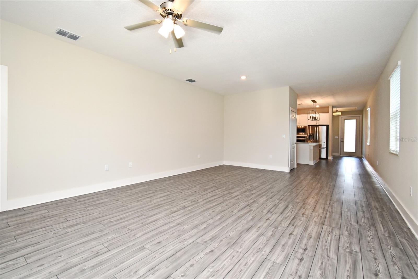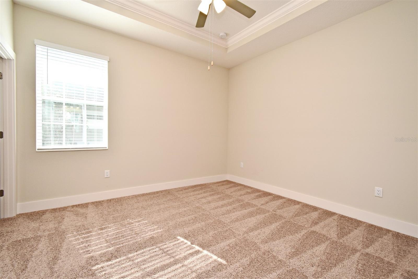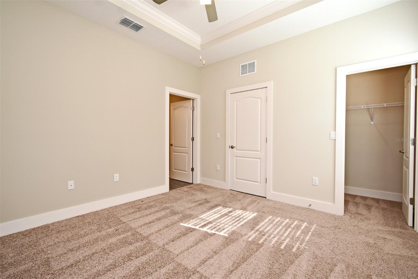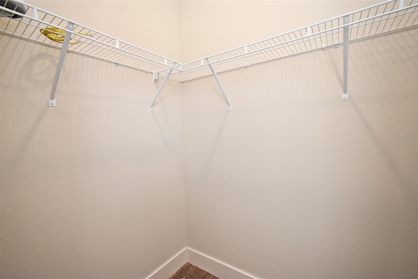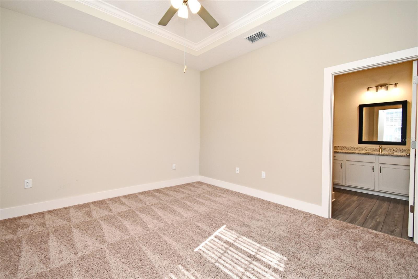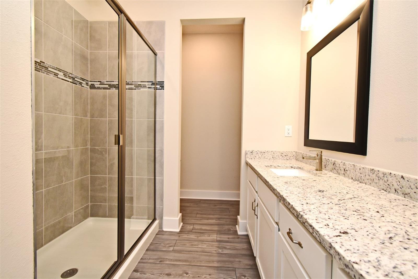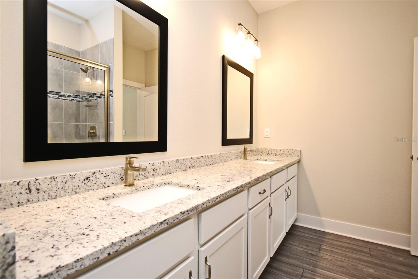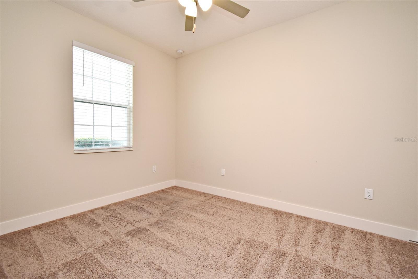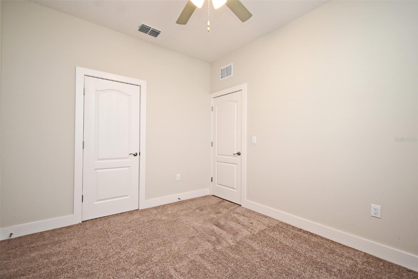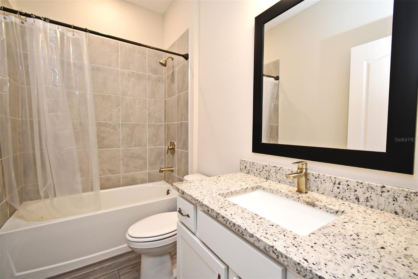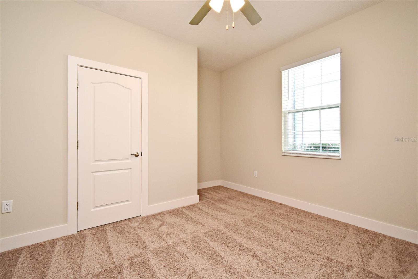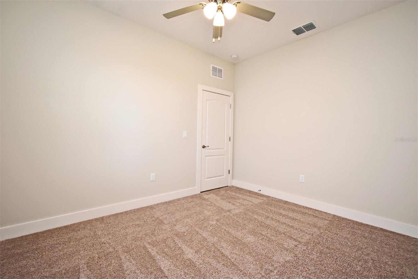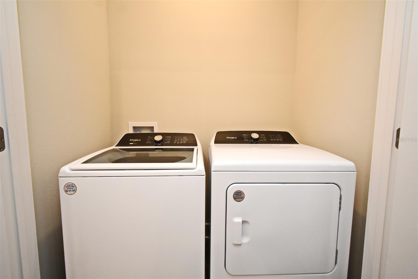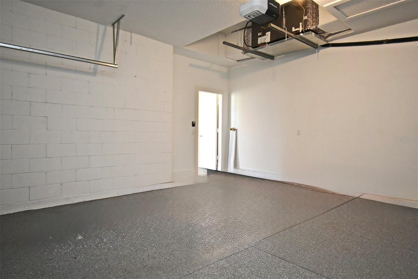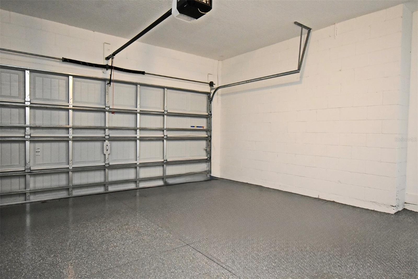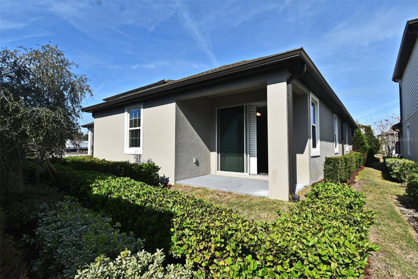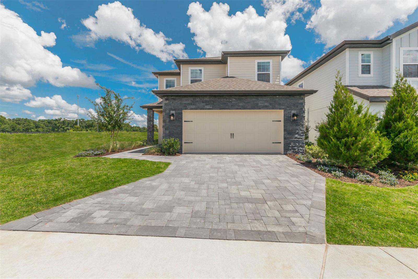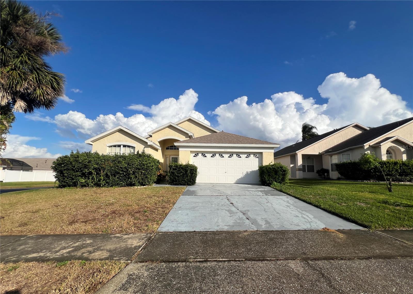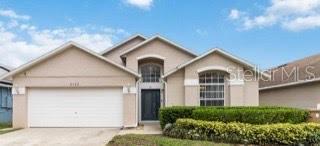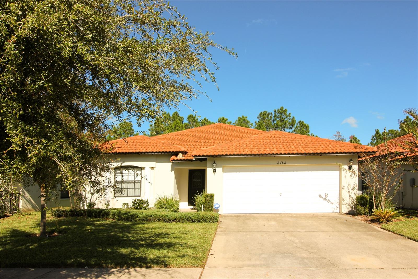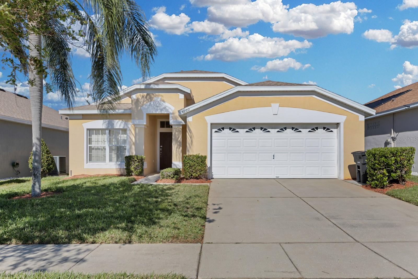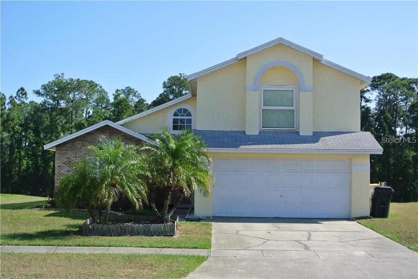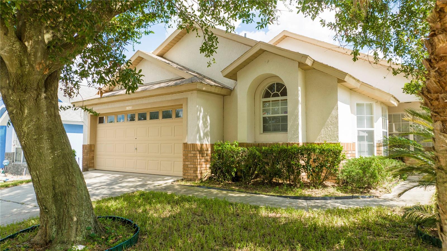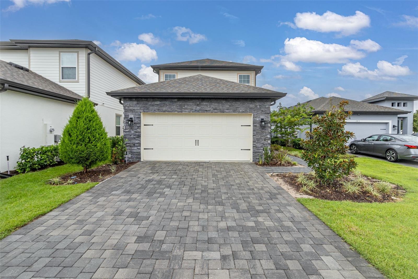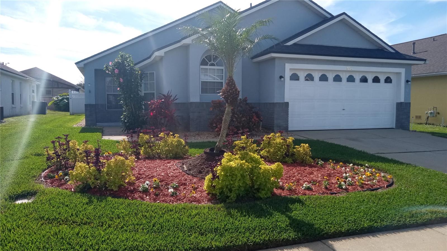7958 Delwin Lane, KISSIMMEE, FL 34747
Property Photos
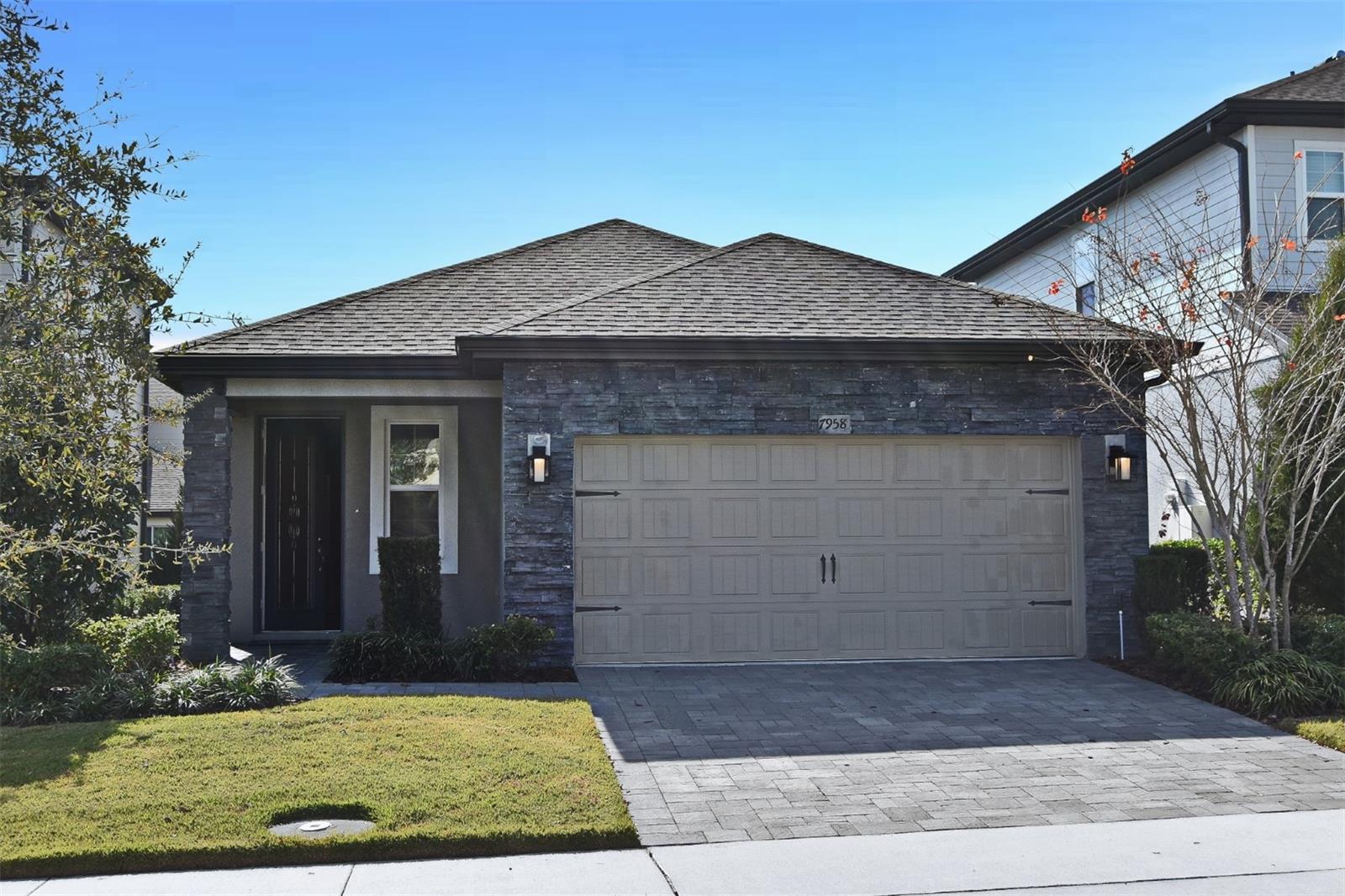
Would you like to sell your home before you purchase this one?
Priced at Only: $370,000
For more Information Call:
Address: 7958 Delwin Lane, KISSIMMEE, FL 34747
Property Location and Similar Properties






- MLS#: O6276391 ( Single Family )
- Street Address: 7958 Delwin Lane
- Viewed:
- Price: $370,000
- Price sqft: $180
- Waterfront: No
- Year Built: 2021
- Bldg sqft: 2050
- Bedrooms: 3
- Total Baths: 2
- Full Baths: 2
- Garage / Parking Spaces: 2
- Days On Market: 87
- Additional Information
- Geolocation: 28.2673 / -81.606
- County: OSCEOLA
- City: KISSIMMEE
- Zipcode: 34747
- Subdivision: Reunion Village Ph 3 Replat Pb
- Elementary School: Reedy Creek Elem (K 5)
- Middle School: Horizon Middle
- High School: Poinciana High School
- Provided by: WAYPOINT REAL ESTATE GROUP INC
- Contact: James Tate, PA

- DMCA Notice
Description
Welcome home to this single story beauty offering comfort in the heart of the gated community of Reunion Village.
Step inside to discover an open floor concept that invites natural light throughout.
Quartz countertops and stainless steel appliances compliment your gourmet kitchen and the tall, upper wood cabinetry provides ample storage, ensuring a clutter free space where culinary magic happens.
The living area offers a canvas for your family gatherings, with direct access to the covered back patio.
At the end of the day, your private master suite awaits to ensure relaxation.
Two additional bedrooms provide a peaceful place for family or guests, along with a shared bathroom.
The practicality of a two car garage ensures your vehicles are sheltered and your storage needs are met, leaving your home free of clutter and your mind at peace.
Don't miss the opportunity to make this property your own. Call today to schedule your private showing.
Description
Welcome home to this single story beauty offering comfort in the heart of the gated community of Reunion Village.
Step inside to discover an open floor concept that invites natural light throughout.
Quartz countertops and stainless steel appliances compliment your gourmet kitchen and the tall, upper wood cabinetry provides ample storage, ensuring a clutter free space where culinary magic happens.
The living area offers a canvas for your family gatherings, with direct access to the covered back patio.
At the end of the day, your private master suite awaits to ensure relaxation.
Two additional bedrooms provide a peaceful place for family or guests, along with a shared bathroom.
The practicality of a two car garage ensures your vehicles are sheltered and your storage needs are met, leaving your home free of clutter and your mind at peace.
Don't miss the opportunity to make this property your own. Call today to schedule your private showing.
Payment Calculator
- Principal & Interest -
- Property Tax $
- Home Insurance $
- HOA Fees $
- Monthly -
For a Fast & FREE Mortgage Pre-Approval Apply Now
Apply Now
 Apply Now
Apply NowFeatures
Similar Properties
Nearby Subdivisions
Championsgate
Emerald Island
Emerald Island Resort Ph 4
Four Seasons At Orlando Ph 1
Four Seasons At Orlando Ph 3c
Indian Creek
Indian Creek Ph 4
Indian Ridge
Lindfields
Meridian Palms Comm Condo
Paradise Palms Resort Ph 2
Paradise Palms Resort Ph 3b
Paradise Palms Resort Ph 4
Parkway Palms Resort Maingate
Reunion Village Phase 4
Reunion West
Reunion West 17th 18th Fairwa
Reunion West Fairways 17 18 R
Reunion West Ph 1 West Ament
Reunion West Ph 2 East
Reunion West Ph 2b West
Reunion West Ph 3 West
Reunion West Ph 4
Rolling Oaks Ph 5
Rolling Oaks Ph 6
Solara Res Vacation Villas Rep
Solara Residence
Solara Resort
Solara Resort Vacation Villas
Sunset Lakes Ph 1
Westside Prcl E Tuscany
Windsor At Westside Ph 1
Windsor At Westside Ph 2a
Windsor At Westside Ph 2b
Windsor At Westside Phase 2b
Windsor Hills
Windsor Hills Ph 6
Windsorwestsideph 3a
Contact Info

- Samantha Archer, Broker
- Tropic Shores Realty
- Mobile: 727.534.9276
- samanthaarcherbroker@gmail.com



