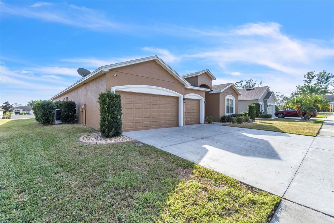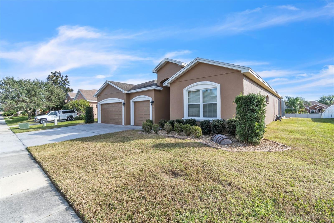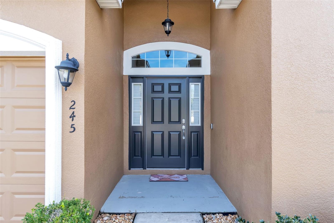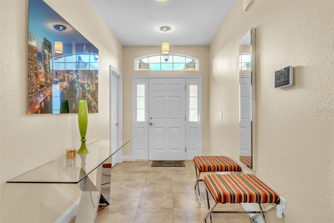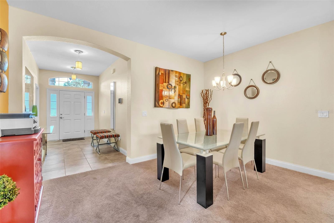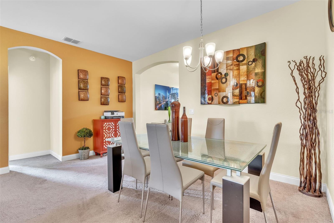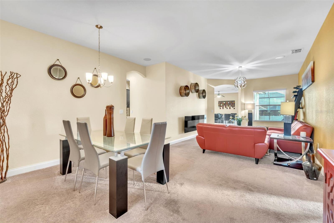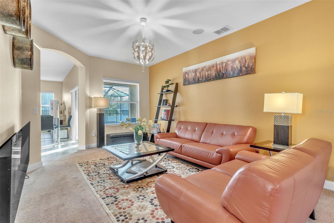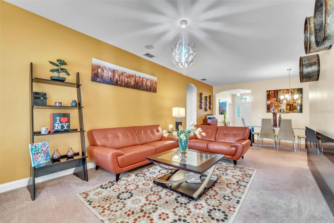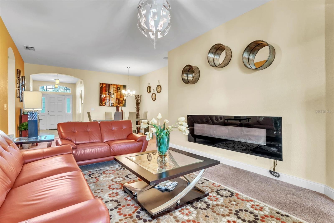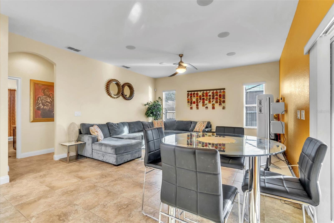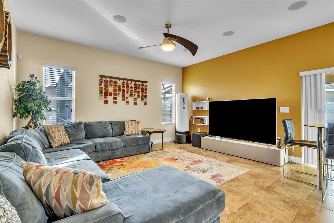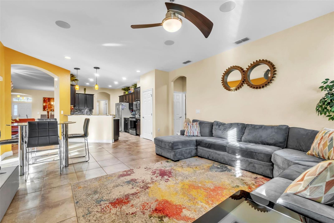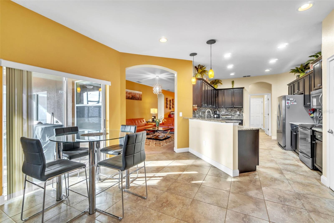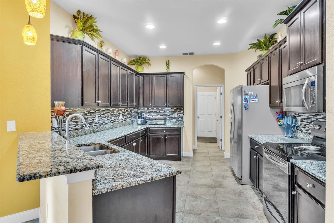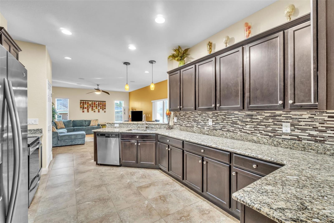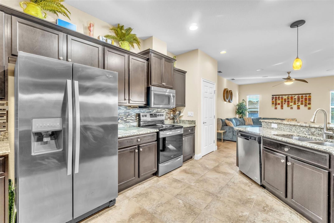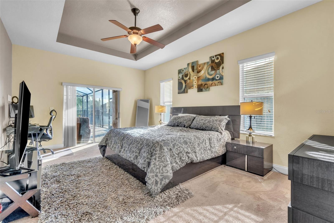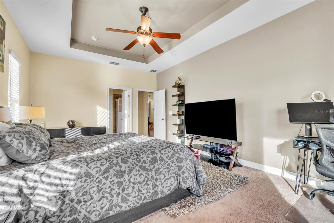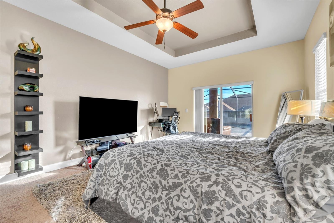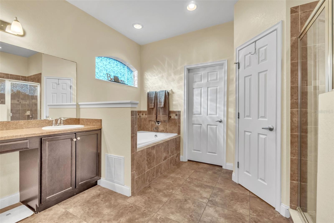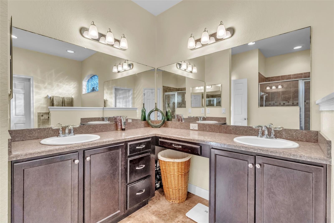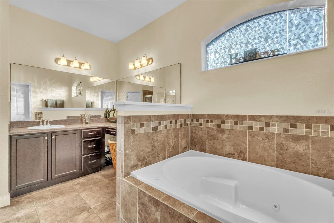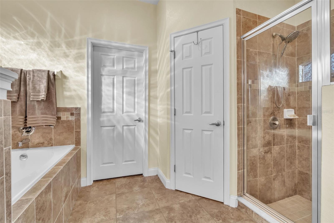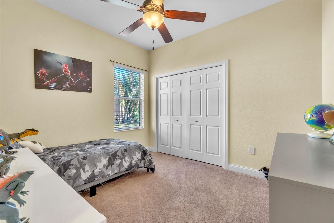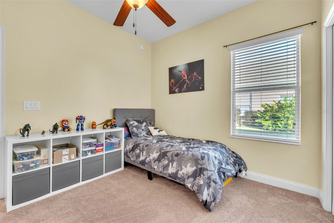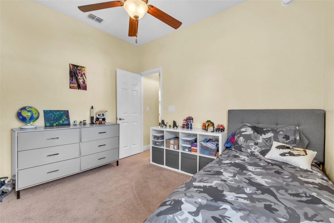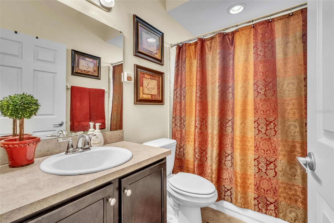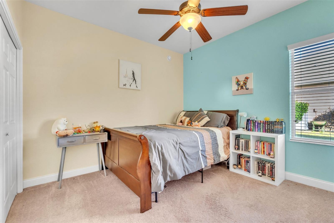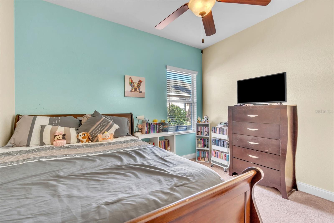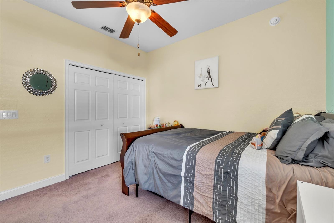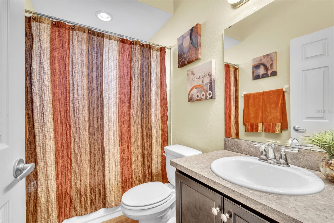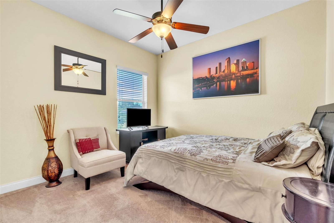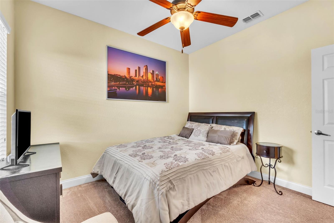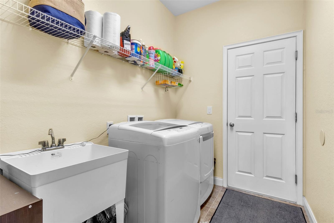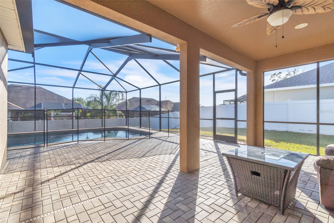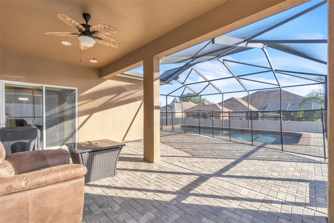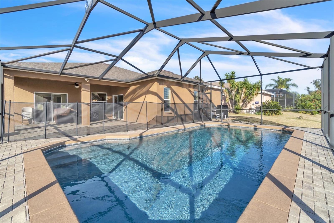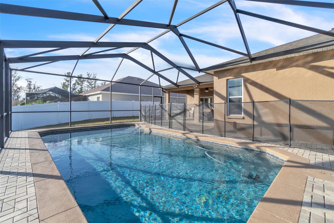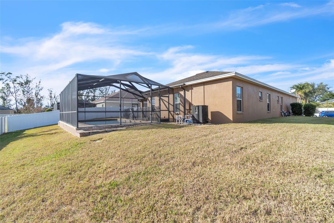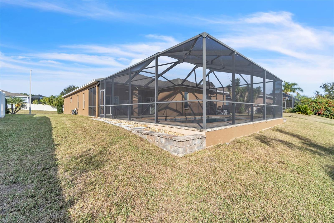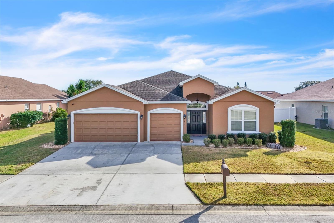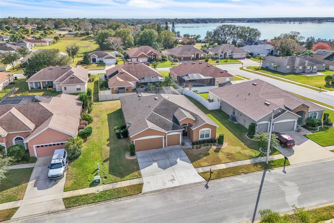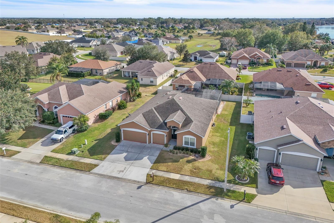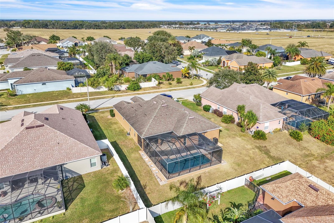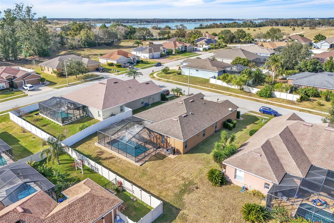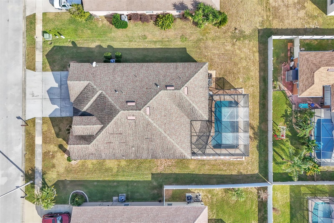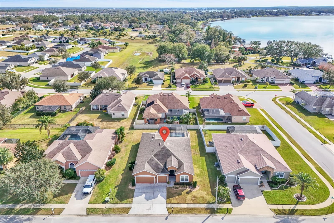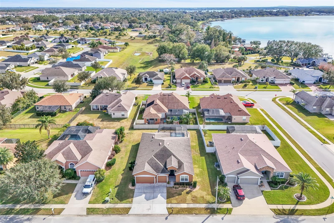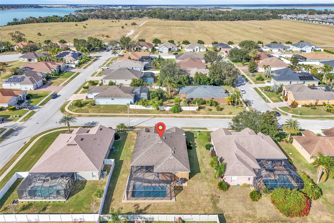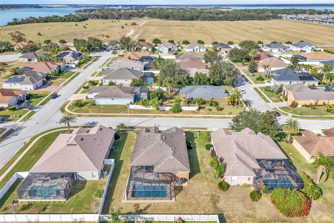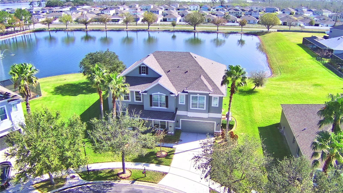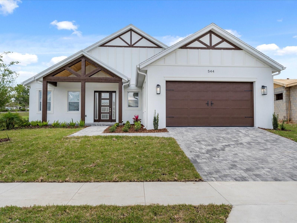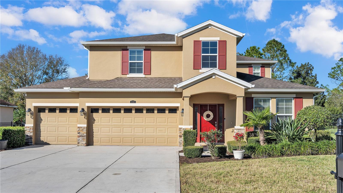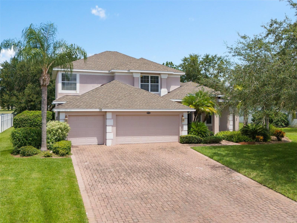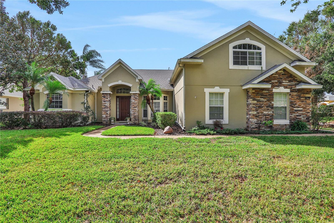245 Viola Drive, AUBURNDALE, FL 33823
Property Photos
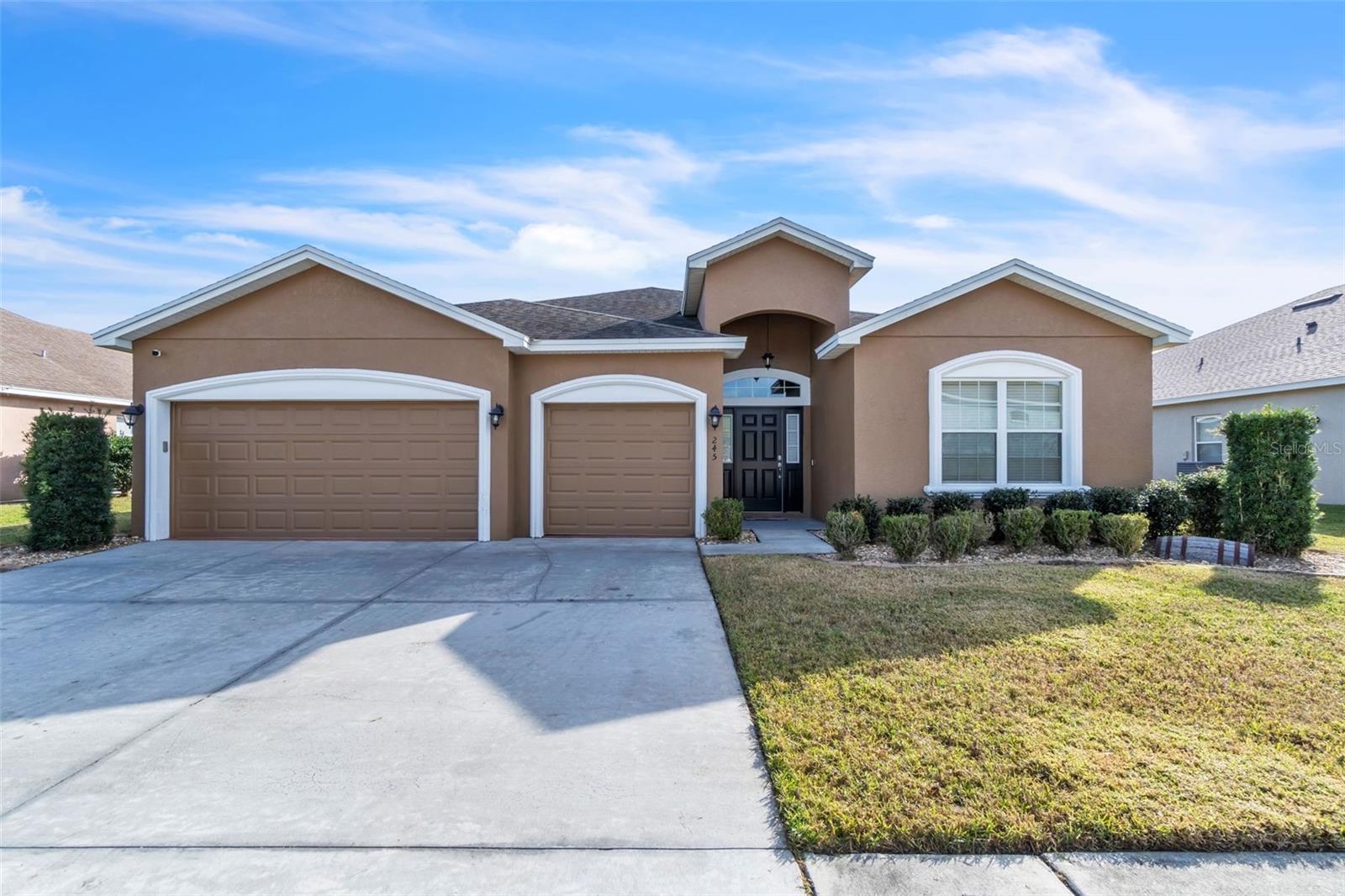
Would you like to sell your home before you purchase this one?
Priced at Only: $525,000
For more Information Call:
Address: 245 Viola Drive, AUBURNDALE, FL 33823
Property Location and Similar Properties





- MLS#: O6276416 ( Residential )
- Street Address: 245 Viola Drive
- Viewed: 78
- Price: $525,000
- Price sqft: $155
- Waterfront: No
- Year Built: 2016
- Bldg sqft: 3387
- Bedrooms: 4
- Total Baths: 3
- Full Baths: 3
- Garage / Parking Spaces: 3
- Days On Market: 61
- Additional Information
- Geolocation: 28.1082 / -81.793
- County: POLK
- City: AUBURNDALE
- Zipcode: 33823
- Subdivision: Hills Arietta
- Provided by: FIVE STAR REALTY ELITE
- Contact: Isaiah Walker
- 407-917-5877

- DMCA Notice
Description
Welcome to this beautifully designed 4 bedroom, 3 bathroom home in the sought after Auburndale community. Built in 2016, this spacious 2,509 sq. ft. residence offers modern comforts, elegant finishes, and a prime location on a generous 0.26 acre lot.
Step inside and be greeted by an open concept floor plan with a seamless flow from the living, dining, and kitchen areasperfect for entertaining! The kitchen is a chefs dream, featuring sleek stainless steel appliances, a large center island, and ample cabinet and counter space. Elegant tile flooring in high traffic areas adds a touch of sophistication, while plush carpeted bedrooms provide warmth and comfort.
The spacious primary suite boasts a private ensuite bathroom with dual vanities, a walk in shower, and a large closet. Three additional bedrooms provide flexibility for a growing family, home office, or guest accommodations. A versatile den can be used as a game room, home office, or personal retreat.
Outside, the propertys landscaped yard create stunning curb appeal. The 3 car attached garage offers ample parking and storage space. A gorgeous pool, complemented by an extended deck, provides the perfect setting for relaxation and entertainment.
Located in a desirable Auburndale neighborhood, this home is just minutes from Lena Vista Elementary, Jere L. Stambaugh Middle, and Auburndale Senior High School. Plus, enjoy the convenience of nearby shopping, dining, and easy access to major highways.
Dont miss out on this incredible opportunity! Contact us today to schedule a private showing and make this beautiful home yours!
Description
Welcome to this beautifully designed 4 bedroom, 3 bathroom home in the sought after Auburndale community. Built in 2016, this spacious 2,509 sq. ft. residence offers modern comforts, elegant finishes, and a prime location on a generous 0.26 acre lot.
Step inside and be greeted by an open concept floor plan with a seamless flow from the living, dining, and kitchen areasperfect for entertaining! The kitchen is a chefs dream, featuring sleek stainless steel appliances, a large center island, and ample cabinet and counter space. Elegant tile flooring in high traffic areas adds a touch of sophistication, while plush carpeted bedrooms provide warmth and comfort.
The spacious primary suite boasts a private ensuite bathroom with dual vanities, a walk in shower, and a large closet. Three additional bedrooms provide flexibility for a growing family, home office, or guest accommodations. A versatile den can be used as a game room, home office, or personal retreat.
Outside, the propertys landscaped yard create stunning curb appeal. The 3 car attached garage offers ample parking and storage space. A gorgeous pool, complemented by an extended deck, provides the perfect setting for relaxation and entertainment.
Located in a desirable Auburndale neighborhood, this home is just minutes from Lena Vista Elementary, Jere L. Stambaugh Middle, and Auburndale Senior High School. Plus, enjoy the convenience of nearby shopping, dining, and easy access to major highways.
Dont miss out on this incredible opportunity! Contact us today to schedule a private showing and make this beautiful home yours!
Payment Calculator
- Principal & Interest -
- Property Tax $
- Home Insurance $
- HOA Fees $
- Monthly -
For a Fast & FREE Mortgage Pre-Approval Apply Now
Apply Now
 Apply Now
Apply NowFeatures
Building and Construction
- Covered Spaces: 0.00
- Exterior Features: Irrigation System
- Flooring: Carpet, Ceramic Tile
- Living Area: 2509.00
- Roof: Shingle
Garage and Parking
- Garage Spaces: 3.00
- Open Parking Spaces: 0.00
Eco-Communities
- Pool Features: In Ground
- Water Source: None
Utilities
- Carport Spaces: 0.00
- Cooling: Central Air
- Heating: Central
- Pets Allowed: Cats OK, Dogs OK
- Sewer: Public Sewer
- Utilities: Cable Available, Cable Connected
Finance and Tax Information
- Home Owners Association Fee: 480.00
- Insurance Expense: 0.00
- Net Operating Income: 0.00
- Other Expense: 0.00
- Tax Year: 2024
Other Features
- Appliances: Microwave, Refrigerator
- Association Name: Hills of Arietta Homeowners Association Inc
- Association Phone: 863-940-2863
- Country: US
- Interior Features: Ceiling Fans(s), Tray Ceiling(s), Vaulted Ceiling(s), Walk-In Closet(s)
- Legal Description: HILLS OF ARIETTA PB 141 PGS 15-18 LOT 39
- Levels: One
- Area Major: 33823 - Auburndale
- Occupant Type: Owner
- Parcel Number: 25-27-27-301005-000390
- Views: 78
Similar Properties
Nearby Subdivisions
Alberta Park Sub
Arietta Point
Auburn Grove Ph I
Auburn Oaks Ph 02
Auburn Preserve
Auburndale Heights
Auburndale Lakeside Park
Auburndale Manor
Bennetts Resub
Bentley North
Bentley Oaks
Bergen Pointe Estates
Berkely Rdg Ph 2
Berkley Rdg Ph 03
Berkley Rdg Ph 03 Berkley Rid
Berkley Rdg Ph 2
Berkley Reserve Rep
Berkley Ridge
Berkley Ridge Ph 01
Brookland Park
Cadence Crossing
Cascara
Classic View Estates
Dennis Park
Diamond Ridge 02
Doves View
Enclave Lake Myrtle
Enclavelk Myrtle
Estates Auburndale
Estates Auburndale Ph 02
Estates Of Auburndale Phase 2
Estatesauburndale Ph 02
Estatesauburndale Ph 2
Evyln Heights
Fair Haven Estates
First Add
Flanigan C R Sub
Godfrey Manor
Grove Estates 1st Add
Grove Estates Second Add
Hazel Crest
Hickory Ranch
Hills Arietta
Interlochen Sub
Jolleys Add
Kinstle Hill
Lake Arietta Reserve
Lake Van Sub
Lake View Terrace
Lake Whistler Estates
Lakeside Hill
Magnolia Estates
Mattie Pointe
Midway Gardens
Midway Sub
None
Oak Crossing Ph 01
Old Town Redding Sub
Paddock Place
Prestown Sub
Reserve At Van Oaks
Reserve At Van Oaks Phase 1
Reserve At Van Oaks Phase 2
Reservevan Oaks Ph 1
Shaddock Estates
St Neots Sub
Summerlake Estates
Sun Acres
Sun Acres Un 1
The Reserve Van Oaks Ph 1
Triple Lake Sub
Tuxedo Park Sub
Van Lakes
Water Ridge Sub
Water Ridge Subdivision
Watercrest Estates
Whistler Woods
Wihala Add
Contact Info

- Samantha Archer, Broker
- Tropic Shores Realty
- Mobile: 727.534.9276
- samanthaarcherbroker@gmail.com



