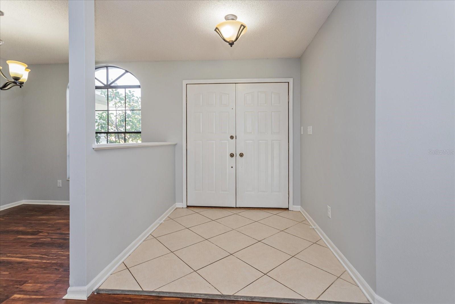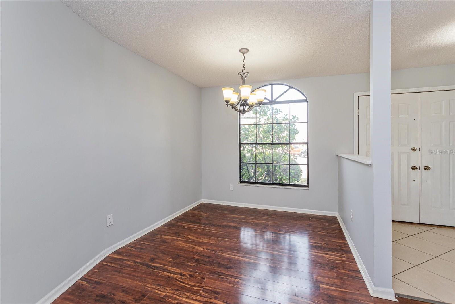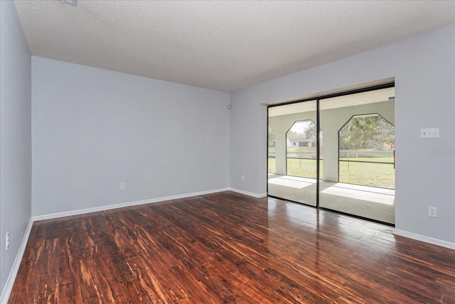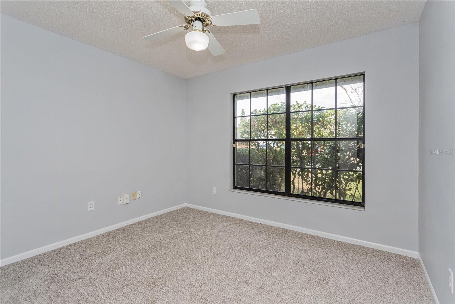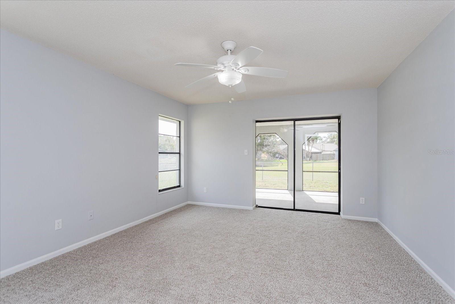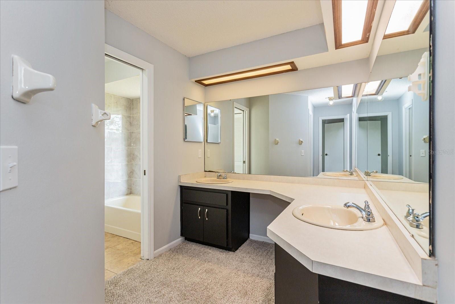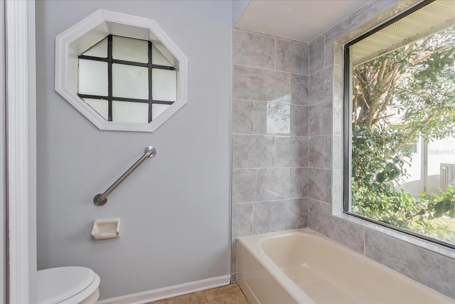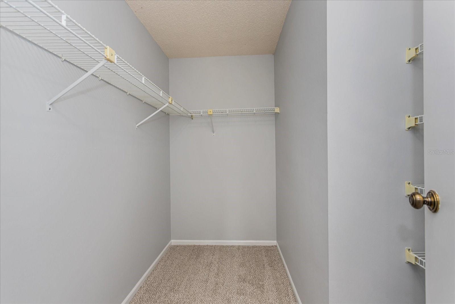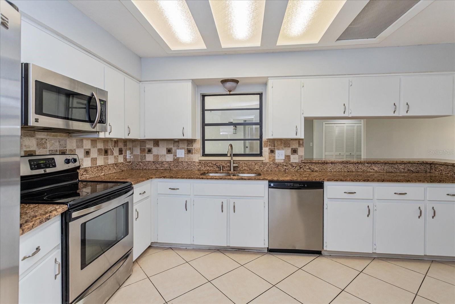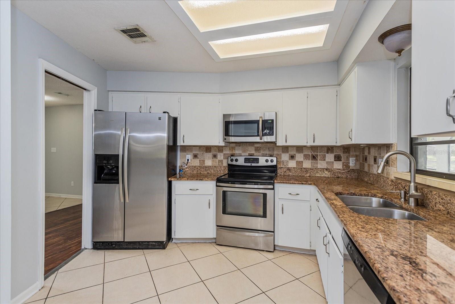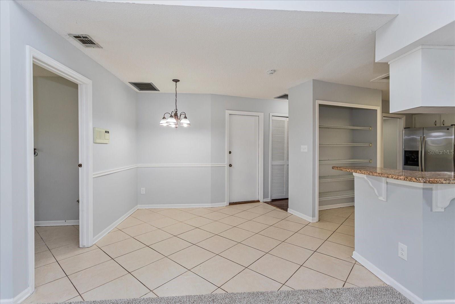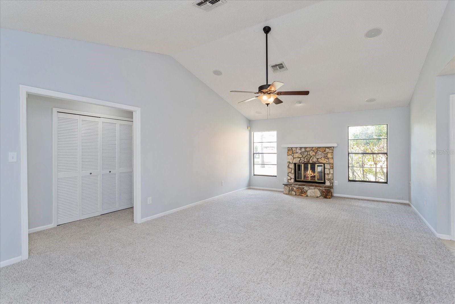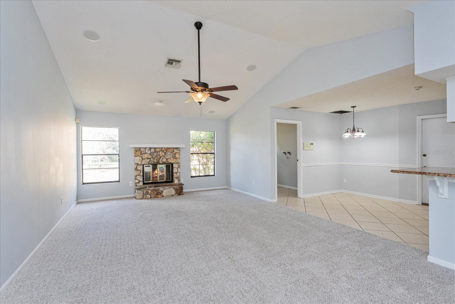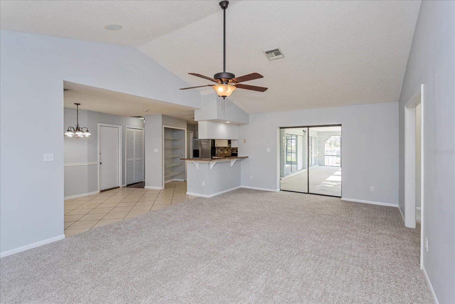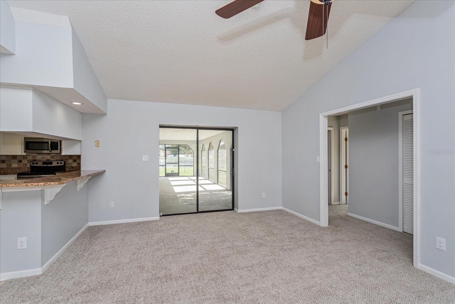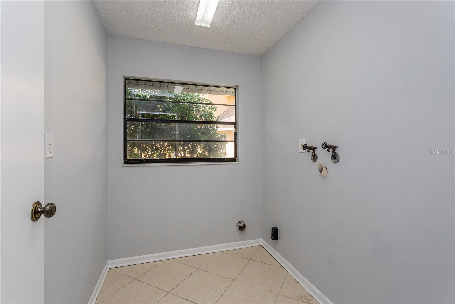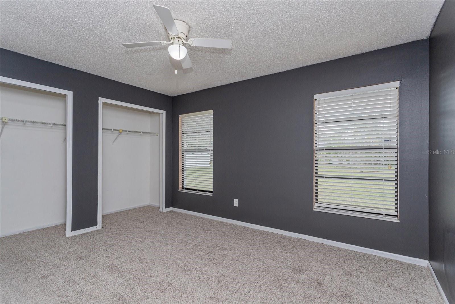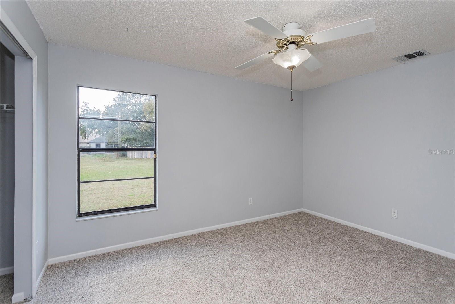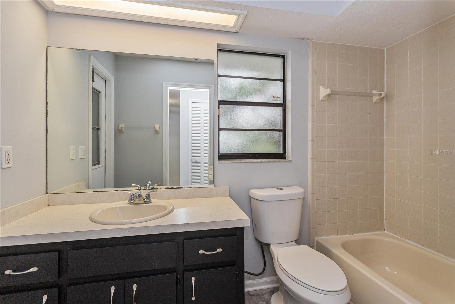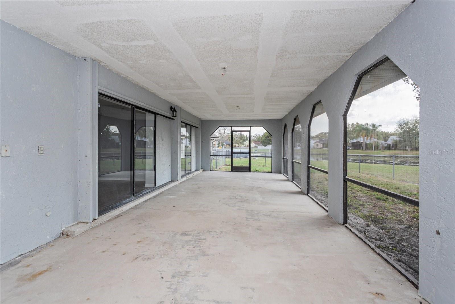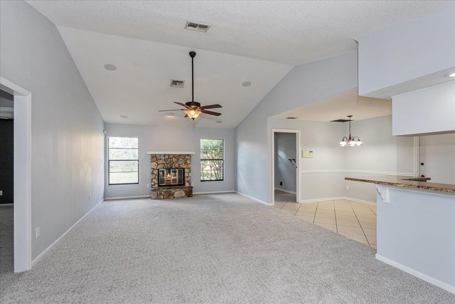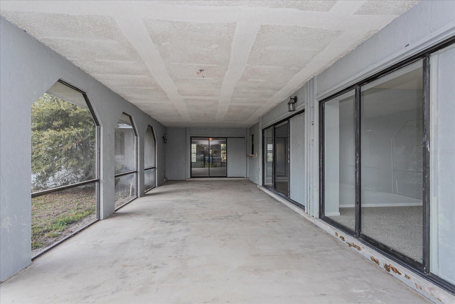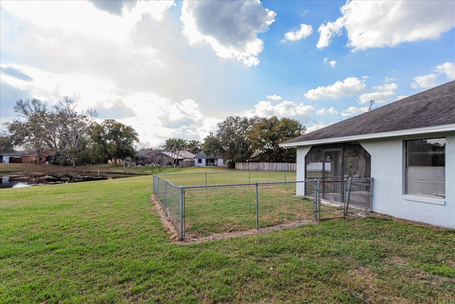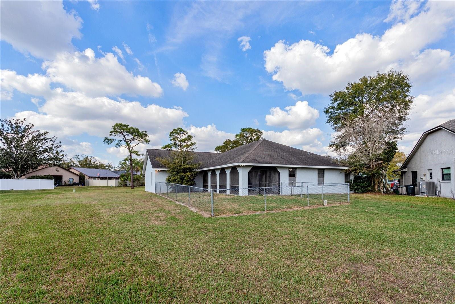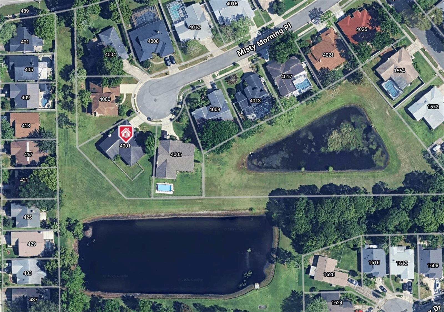4001 Misty Morning Place, CASSELBERRY, FL 32707
Property Photos
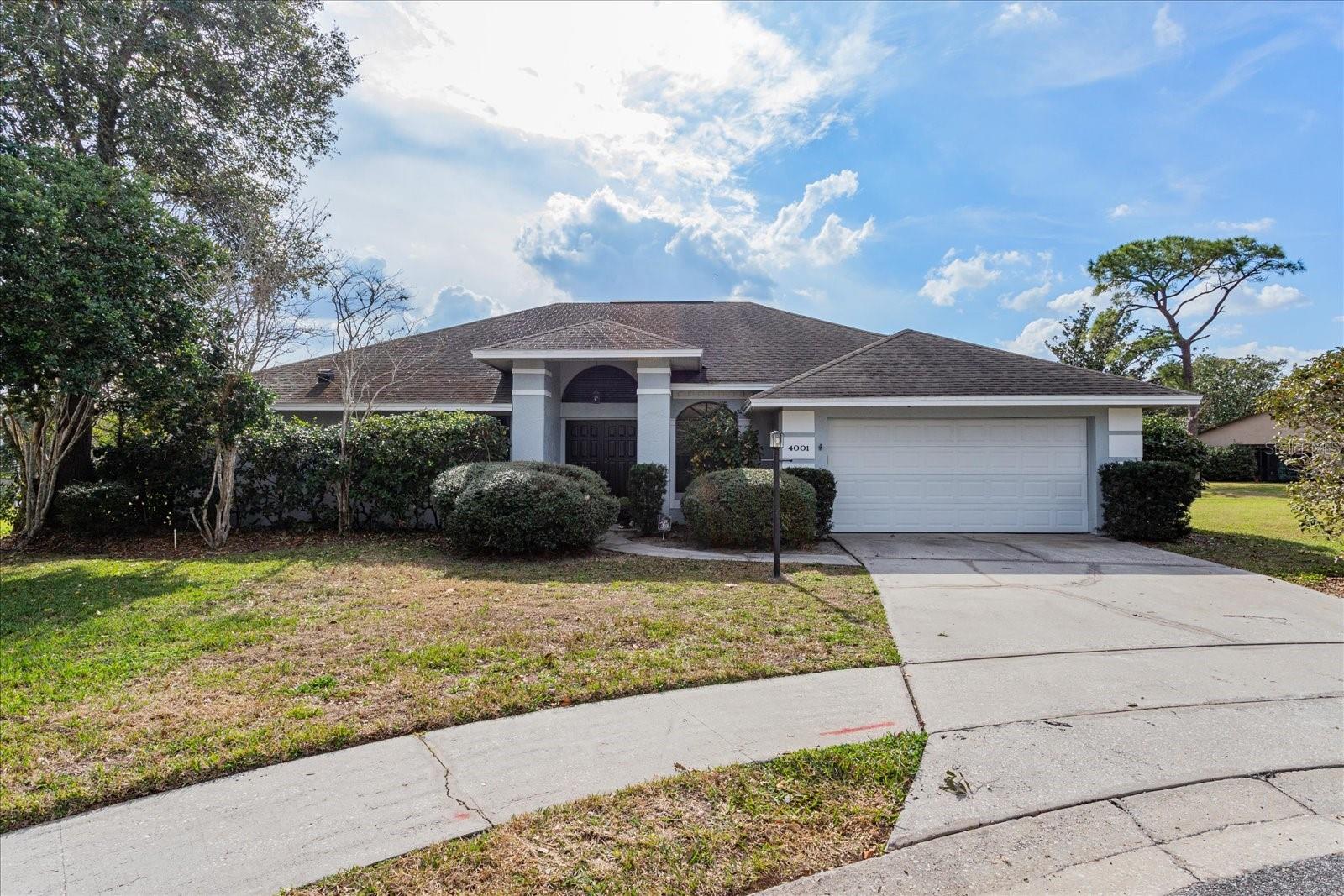
Would you like to sell your home before you purchase this one?
Priced at Only: $479,000
For more Information Call:
Address: 4001 Misty Morning Place, CASSELBERRY, FL 32707
Property Location and Similar Properties






- MLS#: O6276838 ( Residential )
- Street Address: 4001 Misty Morning Place
- Viewed: 77
- Price: $479,000
- Price sqft: $148
- Waterfront: Yes
- Wateraccess: Yes
- Waterfront Type: Pond
- Year Built: 1986
- Bldg sqft: 3232
- Bedrooms: 4
- Total Baths: 2
- Full Baths: 2
- Garage / Parking Spaces: 2
- Days On Market: 52
- Additional Information
- Geolocation: 28.6561 / -81.2907
- County: SEMINOLE
- City: CASSELBERRY
- Zipcode: 32707
- Subdivision: Deer Run
- Elementary School: Sterling Park Elementary
- Middle School: South Seminole Middle
- High School: Lake Howell High
- Provided by: SIGNATURE BROKERS REALTY LLC
- Contact: Georgina O'Bryan
- 407-595-6820

- DMCA Notice
Description
*** motivated seller*** new roof will be ordered before closing or credit offered *** this waterfront home is the best lot on the cul de sac! It features an oversized lot with a split floorplan. The property includes a formal living room with sliding doors to an expansive lanai measuring 36' x 13'. Additionally, there is a formal dining room, a family room with a wood burning fireplace, and high vaulted ceilings. The laundry room is conveniently located near the family room. The kitchen has granite countertops, a tiled backsplash, and a convenient breakfast bar. The interior has recently been painted, new carpeting has been installed, and the primary ensuite has been updated. The previous owners partially fenced the backyard for their dog, though the land extends further than the fenced area. A generator hook up has been installed in the electrical box for power outages. Oak bend in deer run is a highly sought after neighborhood where homes rarely become available. This property is near excellent schools and offers easy access to shopping and all major roadways, making it a fantastic opportunity to make it your own!
Description
*** motivated seller*** new roof will be ordered before closing or credit offered *** this waterfront home is the best lot on the cul de sac! It features an oversized lot with a split floorplan. The property includes a formal living room with sliding doors to an expansive lanai measuring 36' x 13'. Additionally, there is a formal dining room, a family room with a wood burning fireplace, and high vaulted ceilings. The laundry room is conveniently located near the family room. The kitchen has granite countertops, a tiled backsplash, and a convenient breakfast bar. The interior has recently been painted, new carpeting has been installed, and the primary ensuite has been updated. The previous owners partially fenced the backyard for their dog, though the land extends further than the fenced area. A generator hook up has been installed in the electrical box for power outages. Oak bend in deer run is a highly sought after neighborhood where homes rarely become available. This property is near excellent schools and offers easy access to shopping and all major roadways, making it a fantastic opportunity to make it your own!
Payment Calculator
- Principal & Interest -
- Property Tax $
- Home Insurance $
- HOA Fees $
- Monthly -
For a Fast & FREE Mortgage Pre-Approval Apply Now
Apply Now
 Apply Now
Apply NowFeatures
Building and Construction
- Covered Spaces: 0.00
- Exterior Features: Irrigation System, Lighting, Private Mailbox, Sidewalk, Sliding Doors
- Fencing: Chain Link, Fenced
- Flooring: Carpet, Ceramic Tile
- Living Area: 2243.00
- Roof: Shingle
Land Information
- Lot Features: Cleared, Cul-De-Sac, In County, Irregular Lot, Landscaped, Level, Oversized Lot, Sidewalk, Paved
School Information
- High School: Lake Howell High
- Middle School: South Seminole Middle
- School Elementary: Sterling Park Elementary
Garage and Parking
- Garage Spaces: 2.00
- Open Parking Spaces: 0.00
- Parking Features: Garage Door Opener
Eco-Communities
- Water Source: Public
Utilities
- Carport Spaces: 0.00
- Cooling: Central Air
- Heating: Central
- Pets Allowed: Yes
- Sewer: Public Sewer
- Utilities: Cable Connected, Electricity Connected, Fire Hydrant, Sprinkler Meter, Street Lights
Finance and Tax Information
- Home Owners Association Fee Includes: Common Area Taxes, Insurance
- Home Owners Association Fee: 260.00
- Insurance Expense: 0.00
- Net Operating Income: 0.00
- Other Expense: 0.00
- Tax Year: 2024
Other Features
- Appliances: Dishwasher, Disposal, Electric Water Heater, Microwave, Range, Refrigerator
- Association Name: Sam Berry
- Association Phone: 407-310-7862
- Country: US
- Furnished: Unfurnished
- Interior Features: Cathedral Ceiling(s), Ceiling Fans(s), High Ceilings, Kitchen/Family Room Combo, Primary Bedroom Main Floor, Split Bedroom, Vaulted Ceiling(s), Walk-In Closet(s)
- Legal Description: LEG LOT 20 DEER RUN UNIT 12A PB 34 PG 21
- Levels: One
- Area Major: 32707 - Casselberry
- Occupant Type: Vacant
- Parcel Number: 14-21-30-506-0000-0200
- Style: Contemporary, Ranch
- View: Water
- Views: 77
- Zoning Code: RES
Nearby Subdivisions
Belle Meade
Buttons Sub Amd
Camelot
Carriage Hill
Deer Run
Deerrun
Duck Pond Add To Casselberry
Hollowbrook West
Hollowbrook West Ph 2
Howell Cove 2nd Sec
Lakehurst
Legacy Park Residential Ph 1
Lost Lake Estates
Quail Pond Heights Rep
Queens Mirror
Reserve At Legacy Park
Royal Oaks
Sausalito Sec 2
Secret Lake Add To Casselberry
Sportsmans Paradise
Sterling Oaks
Sterling Park
Summerset North
Sunset Oaks
Tuska Reserve
Wyndham Woods Ph 2
Contact Info

- Samantha Archer, Broker
- Tropic Shores Realty
- Mobile: 727.534.9276
- samanthaarcherbroker@gmail.com



