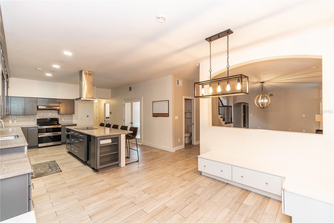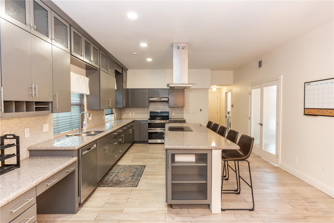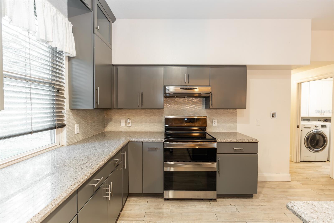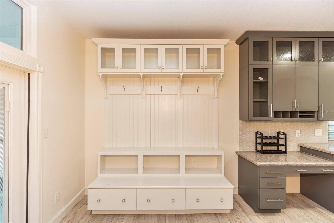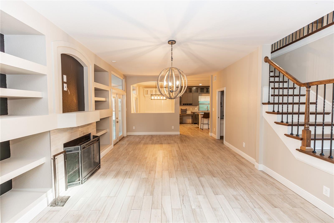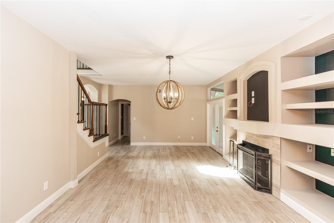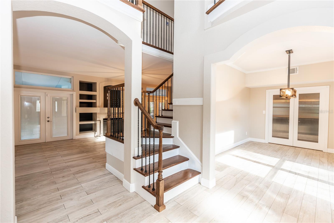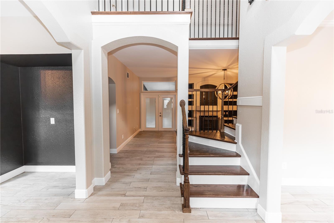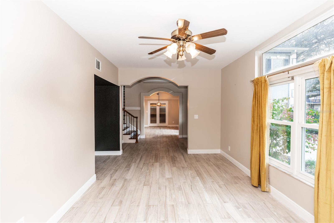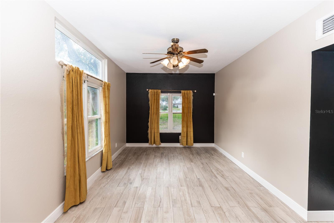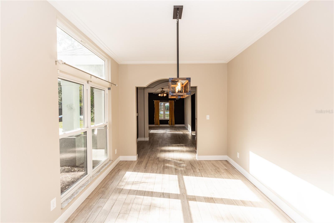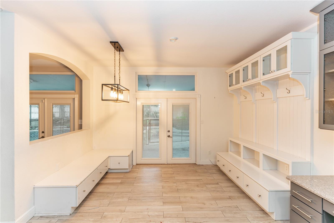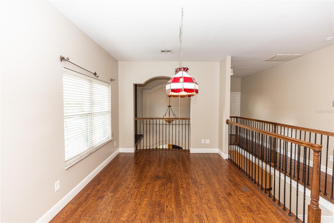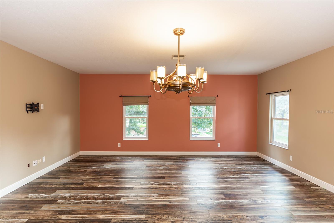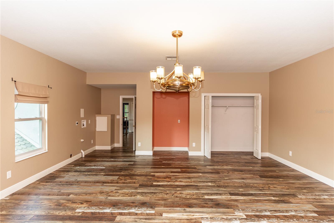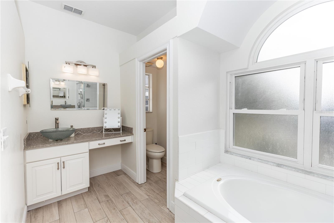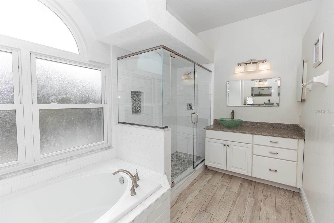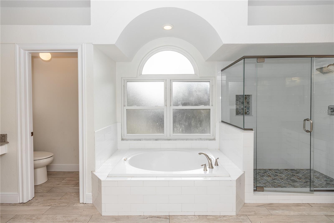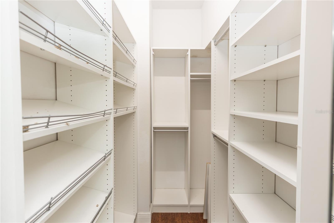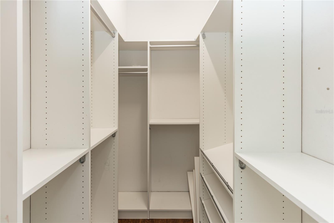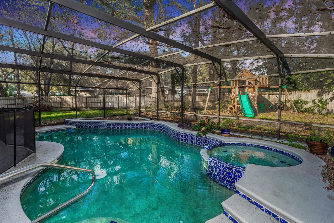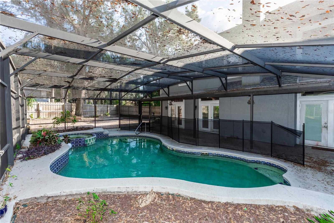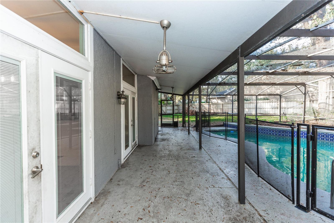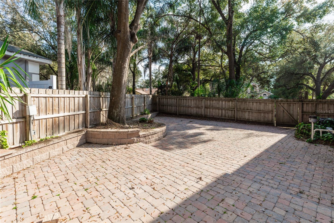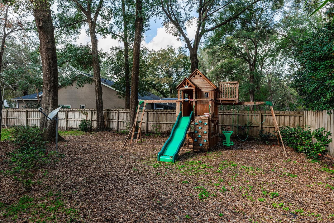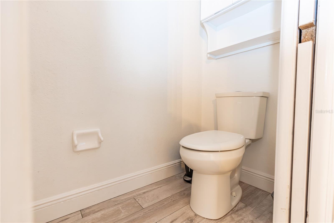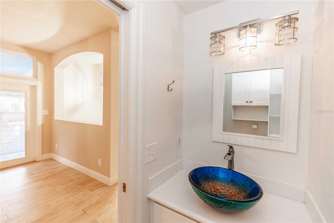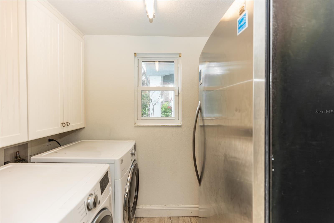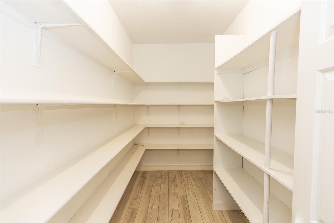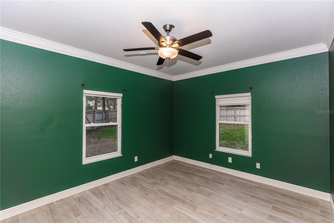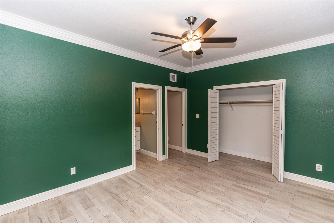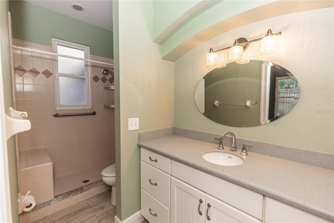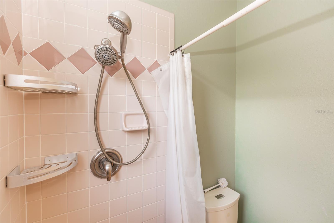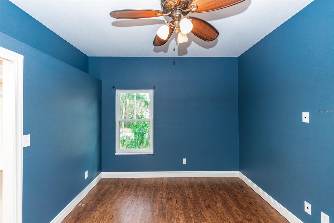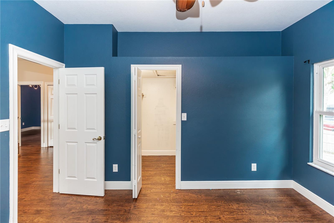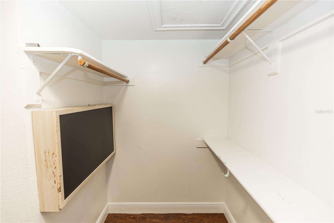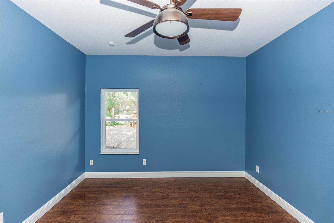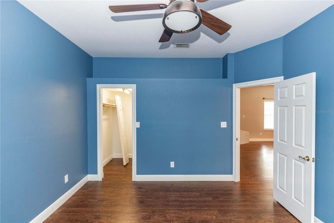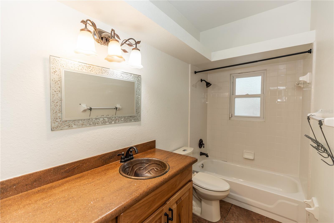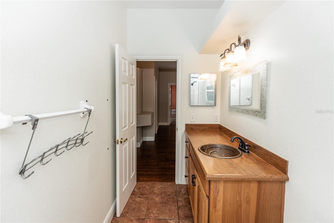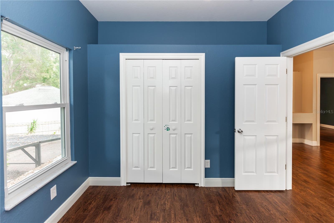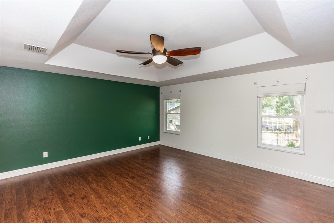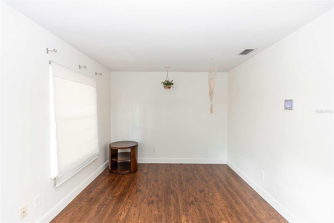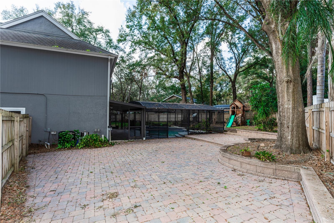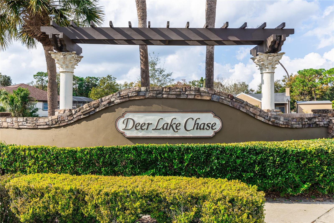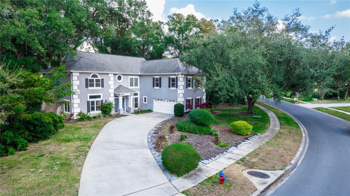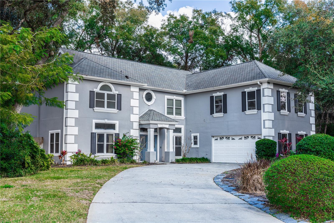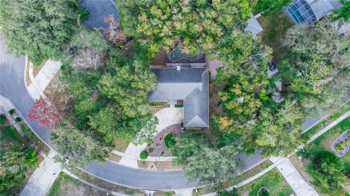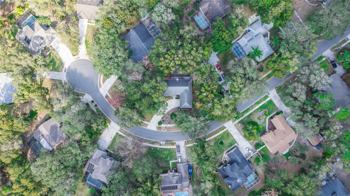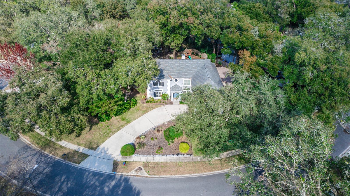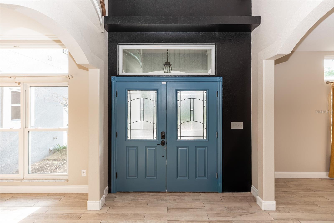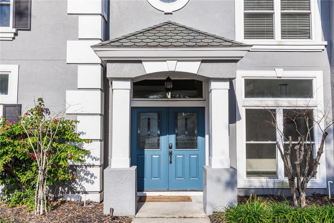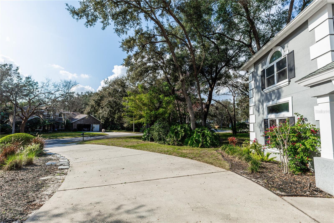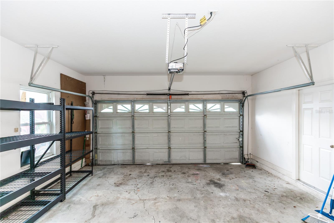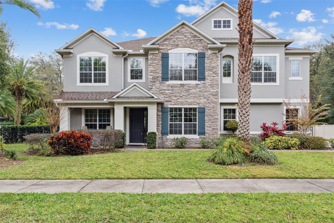933 Southern Oak Lane, APOPKA, FL 32712
Property Photos
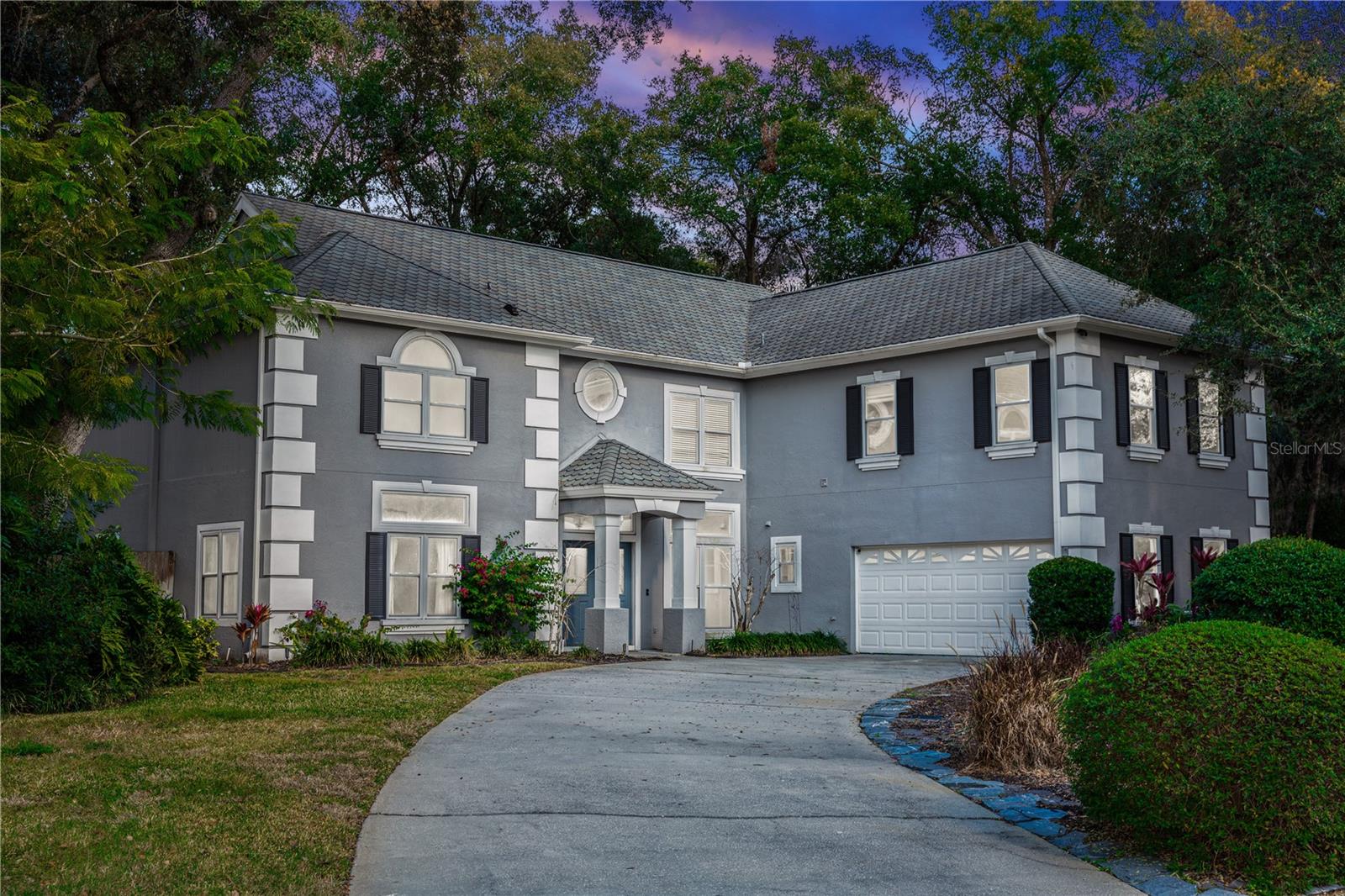
Would you like to sell your home before you purchase this one?
Priced at Only: $699,900
For more Information Call:
Address: 933 Southern Oak Lane, APOPKA, FL 32712
Property Location and Similar Properties






- MLS#: O6277519 ( Single Family )
- Street Address: 933 Southern Oak Lane
- Viewed: 140
- Price: $699,900
- Price sqft: $179
- Waterfront: No
- Year Built: 1993
- Bldg sqft: 3915
- Bedrooms: 5
- Total Baths: 4
- Full Baths: 3
- 1/2 Baths: 1
- Garage / Parking Spaces: 2
- Days On Market: 50
- Additional Information
- Geolocation: 28.6974 / -81.4916
- County: ORANGE
- City: APOPKA
- Zipcode: 32712
- Subdivision: Deer Lake Chase
- Elementary School: Rock Springs Elem
- Middle School: Apopka
- High School: Apopka
- Provided by: HUGHES HOMES REALTY
- Contact: Nicola Hughes

- DMCA Notice
Description
Welcome to your dream estate! Nestled on just over half an acre of beautifully landscaped grounds, this sprawling residence offers everything anyone could desire. With nearly 4,000 square feet of living space, the possibilities are truly limitless. The heart of this home is its spacious kitchen, designed to inspire culinary creativity. The kitchen features a giant island with a cooktop, separate flat top stove, eat in breakfast area perfect for casual dining and an oversized pantry which is ideal for storage. The living space is perfect for relaxing, featuring a welcoming fireplace and an open concept layout. The dining room stands ready to host elegant dinners and holiday feasts, ensuring every occasion is memorable. The primary suite is a true haven, boasting enough room for your king sized furniture and then some. In the private bathroom you will find new custom vanities with granite countertops and modern top mounted vessel sinks, a garden tub and walk in shower. This expansive home includes four other bedrooms and a GIANT Bonus Room, making it ideal for those who need functionality and space. Whether for a home office, playroom, or guest quarters, the options are endless. The stunning backyard includes a screened in lanai with a pool and spa, perfect for relaxation and enjoyment. It overlooks half an acre of fenced in, manicured yard, providing a serene and private outdoor retreat. This home is truly a dream, where luxury meets functionality in a picturesque setting!
Description
Welcome to your dream estate! Nestled on just over half an acre of beautifully landscaped grounds, this sprawling residence offers everything anyone could desire. With nearly 4,000 square feet of living space, the possibilities are truly limitless. The heart of this home is its spacious kitchen, designed to inspire culinary creativity. The kitchen features a giant island with a cooktop, separate flat top stove, eat in breakfast area perfect for casual dining and an oversized pantry which is ideal for storage. The living space is perfect for relaxing, featuring a welcoming fireplace and an open concept layout. The dining room stands ready to host elegant dinners and holiday feasts, ensuring every occasion is memorable. The primary suite is a true haven, boasting enough room for your king sized furniture and then some. In the private bathroom you will find new custom vanities with granite countertops and modern top mounted vessel sinks, a garden tub and walk in shower. This expansive home includes four other bedrooms and a GIANT Bonus Room, making it ideal for those who need functionality and space. Whether for a home office, playroom, or guest quarters, the options are endless. The stunning backyard includes a screened in lanai with a pool and spa, perfect for relaxation and enjoyment. It overlooks half an acre of fenced in, manicured yard, providing a serene and private outdoor retreat. This home is truly a dream, where luxury meets functionality in a picturesque setting!
Payment Calculator
- Principal & Interest -
- Property Tax $
- Home Insurance $
- HOA Fees $
- Monthly -
For a Fast & FREE Mortgage Pre-Approval Apply Now
Apply Now
 Apply Now
Apply NowFeatures
Other Features
- Views: 140
Similar Properties
Nearby Subdivisions
Acuera Estates
Ahern Park
Apopka Ranches
Apopka Terrace
Arbor Rdg Ph 01 B
Arbor Rdg Ph 2
Bent Oak Ph 02
Bridle Path
Carlton Oaks
Carriage Hill
Chandler Estates
Countryside Heights
Crossroads At Kelly Park
Deer Lake Chase
Diamond Hill At Sweetwater Cou
Dominish Estates
Eagles Rest Ph 02a
Emerald Cove Ph 01
Errol Club Villas 04
Errol Estate
Errol Estate Ut 3
Errol Estates
Errol Hills Village
Errol Place
Estates At Sweetwater Golf And
Golden Orchard
Hilltop Estates
Kelly Park
Kelly Park Hills South Ph 03
Kelly Park Hills South Ph 04
Lake Forest Sec 11a
Laurel Oaks
Legacy Hills
Lester Rdg
Lexington Club
Lexington Club Ph 02
Linkside Village At Errol Esta
Magnolia Oaks Ridge
Magnolia Woods At Errol Estate
Martin Place Ph 02
Martin Place Rep
Morrisons Sub
None
Nottingham Park
Oak Hill Reserve Ph 02
Oak Rdg Ph 2
Oaks At Kelly Park
Oakskelly Park Ph 1
Oakskelly Park Ph 2
Oakwater Estates
Orange County
Orchid Estates
Palmetto Ridge
Palms Sec 01
Palms Sec 03
Palms Sec 04
Park View Reserve Phase 1
Parkside At Errol Estates
Parkside At Errol Estates Sub
Parkview Preserve
Pines Of Wekiva
Pines Of Wekiva Sec 1 Ph 1 Tr
Pines Wekiva Ph 02 Sec 03
Pines Wekiva Sec 03 Ph 02 Tr A
Pitman Estates
Plymouth Hills
Plymouth Landing Ph 02 49 20
Ponkan Pines
Quail Estates
Rhetts Ridge
Rhetts Ridge 75s
Rock Spgs Estates
Rock Spgs Homesites
Rock Spgs Park
Rock Spgs Rdg Ph Ivb
Rock Spgs Rdg Ph Vb
Rock Spgs Rdg Ph Vc
Rock Spgs Rdg Ph Via
Rock Spgs Rdg Ph Vib
Rock Spgs Rdg Ph Viia
Rock Spgs Ridge Ph 01
Rock Spgs Ridge Ph 04a 51 137
Rock Springs Ridge
Rock Springs Ridge Ph Ivb
Rock Springs Ridge Ph Vib
San Sebastian Reserve
Sanctuary Golf Estates
Seasons At Summit Ridge
Spring Harbor
Spring Ridge Ph 04 Ut 01 47116
Stoneywood Ph 01
Stoneywood Ph 11
Sweetwater Park Village
Sweetwater West
Tanglewilde St
Traditionswekaiva
Villa Capri
Wekiva
Wekiva Park
Wekiva Preserve 4318
Wekiva Run
Wekiva Run Ph I 01
Wekiva Run Ph Iia
Wekiva Run Ph Iib N
Wekiva Run Phase Ll
Wekiva Sec 02
Wekiva Spgs Estates
Wekiva Spgs Reserve Ph 02 4739
Wekiwa Glen Rep
Wekiwa Highlands
Wekiwa Hills
Winding Mdws
Winding Meadows
Windrose
Wolf Lake Ranch
Contact Info

- Samantha Archer, Broker
- Tropic Shores Realty
- Mobile: 727.534.9276
- samanthaarcherbroker@gmail.com



