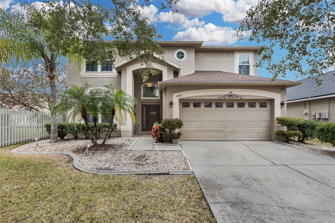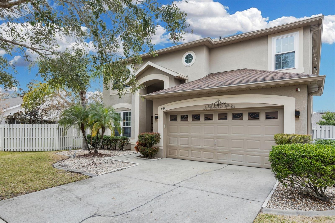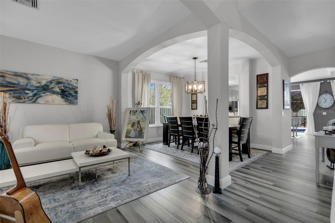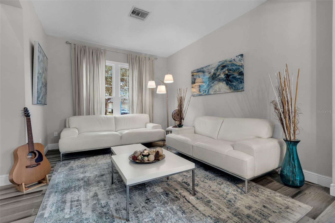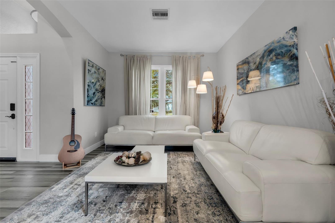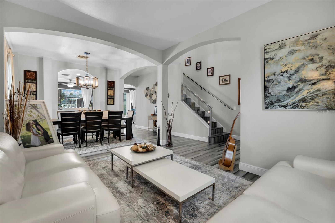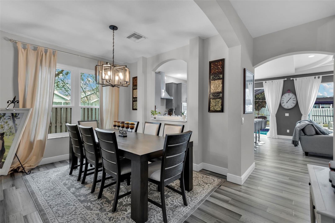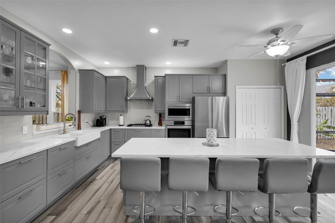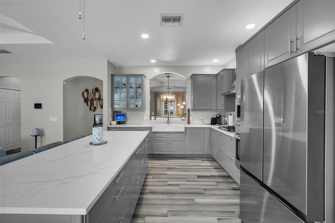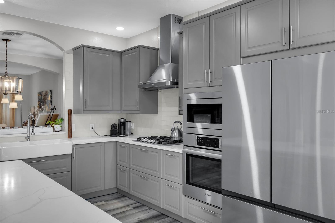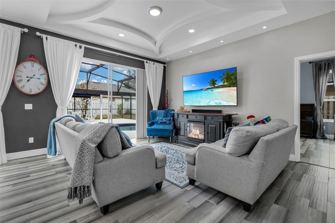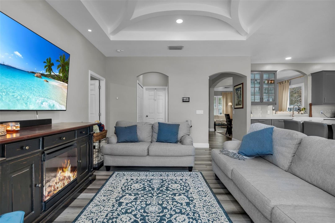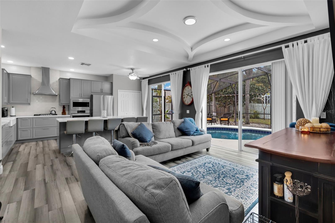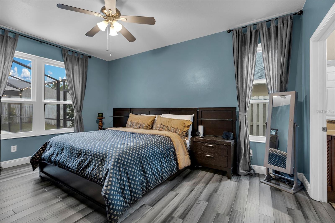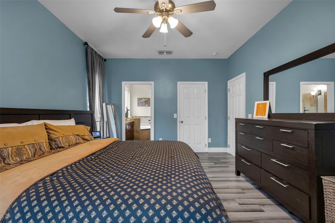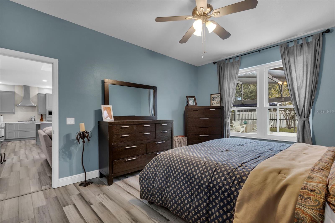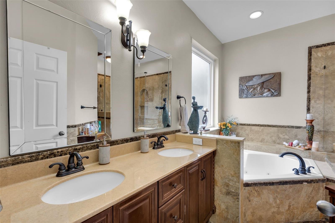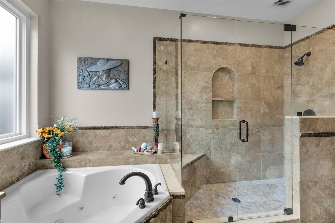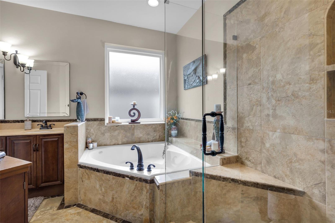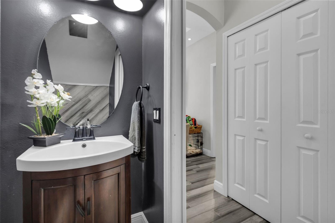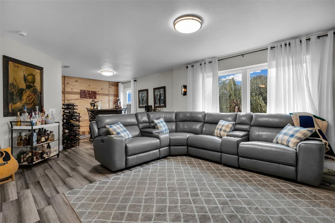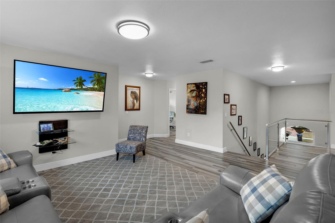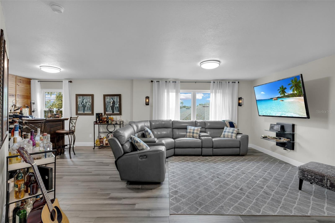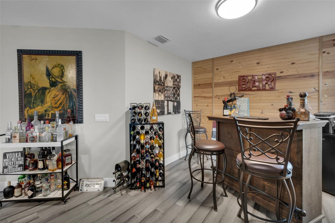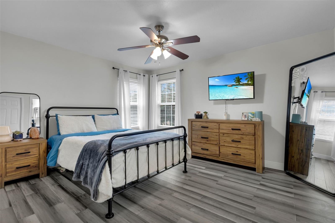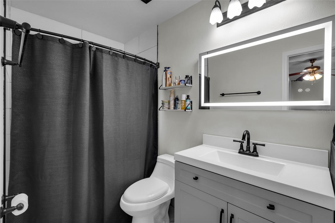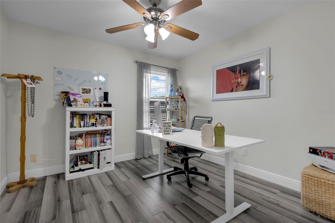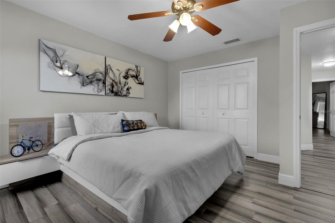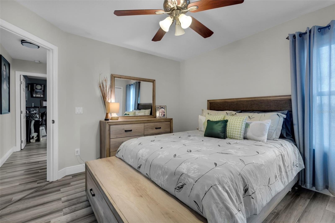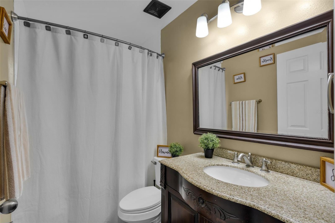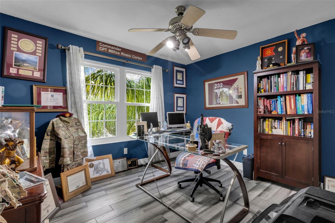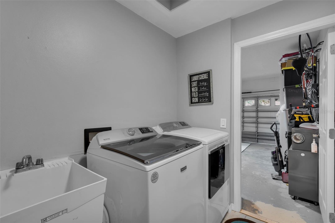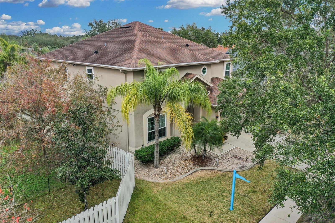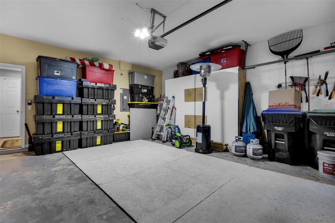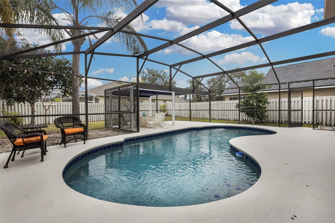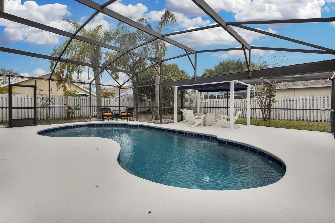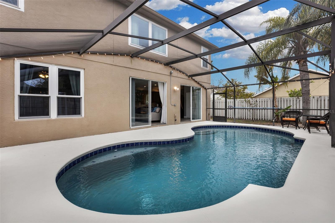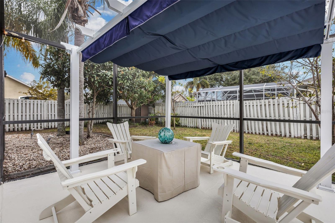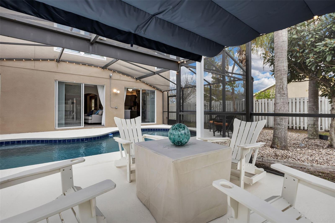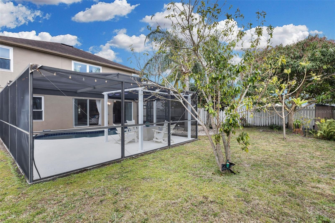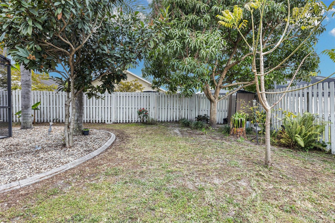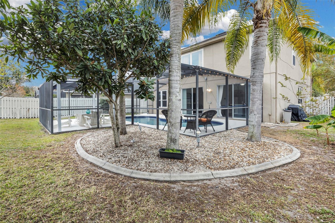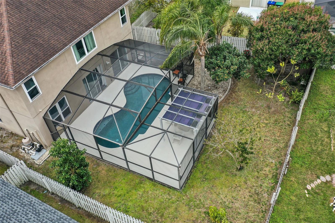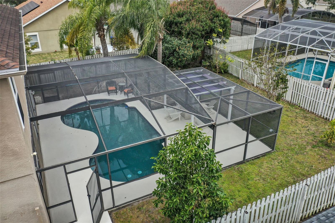4941 Casa Vista Drive, ORLANDO, FL 32837
Property Photos
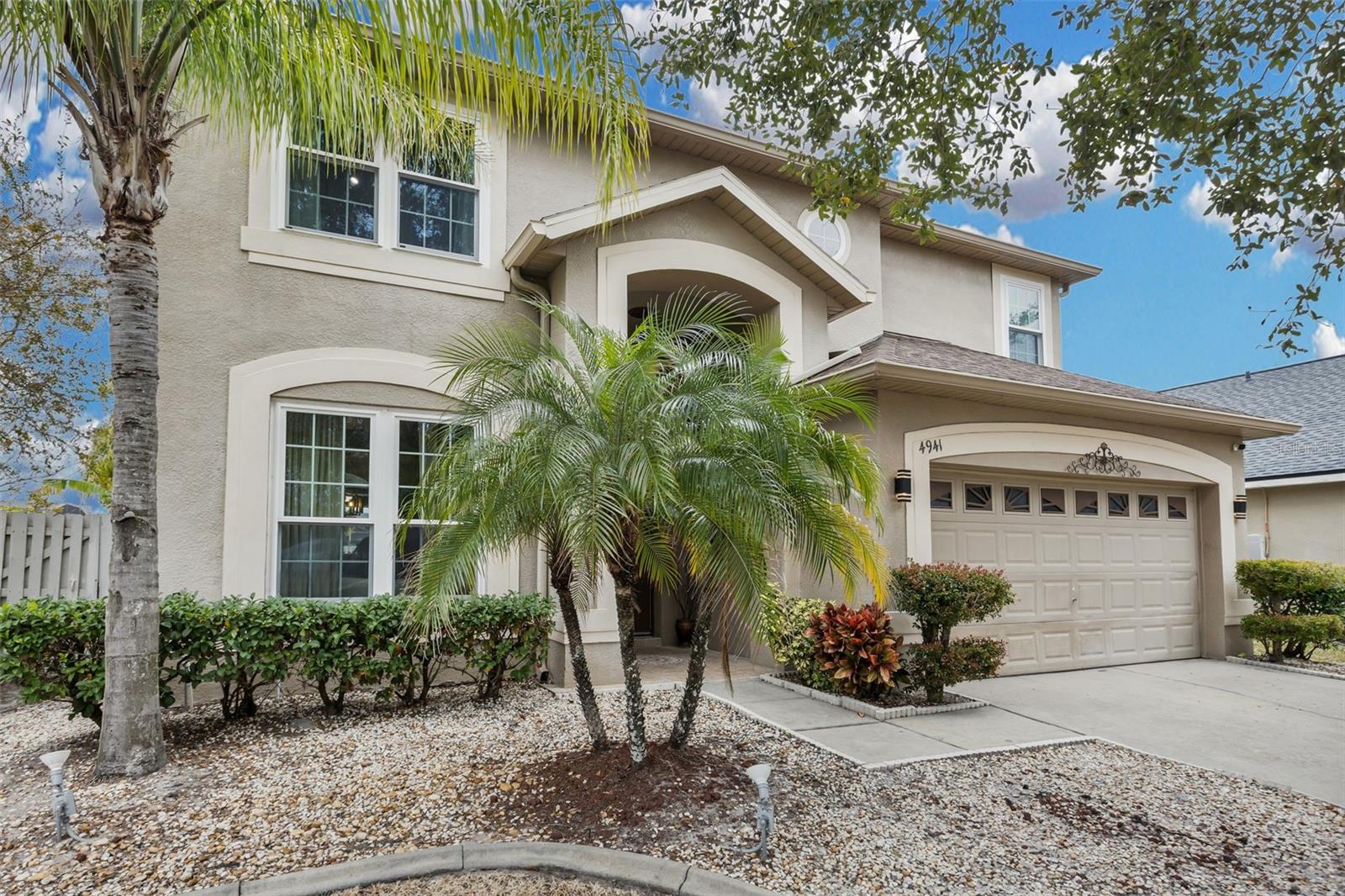
Would you like to sell your home before you purchase this one?
Priced at Only: $739,900
For more Information Call:
Address: 4941 Casa Vista Drive, ORLANDO, FL 32837
Property Location and Similar Properties






- MLS#: O6278113 ( Single Family )
- Street Address: 4941 Casa Vista Drive
- Viewed: 119
- Price: $739,900
- Price sqft: $201
- Waterfront: No
- Year Built: 2000
- Bldg sqft: 3674
- Bedrooms: 6
- Total Baths: 4
- Full Baths: 3
- 1/2 Baths: 1
- Garage / Parking Spaces: 2
- Days On Market: 48
- Additional Information
- Geolocation: 28.3634 / -81.4549
- County: ORANGE
- City: ORLANDO
- Zipcode: 32837
- Subdivision: Hunters Creek Tr 526 Ph 01
- Provided by: BLUE MARLIN REAL ESTATE
- Contact: Tammy Figueroa

- DMCA Notice
Description
Price Reduced! Seller is offering a closing costs credit towards interest rate buy down. Just minutes from Disney, 4941 Casa Vista Drive offers over 3,000 sq. ft. of luxury living in the esteemed Hunters Creek community. This 6 bedroom, 4 bathroom home features bamboo flooring, glass stair railings, hurricane resistant windows (2023), and coffered tray ceilings. With three living areas, a formal dining room, and an eat in kitchen, there's space for every occasion. Enjoy a private pool within a screened lanai and the convenience of two primary suitesone on each floor. The 2.5 car garage provides ample storage. Move in ready and built for comfortschedule your tour today!
Description
Price Reduced! Seller is offering a closing costs credit towards interest rate buy down. Just minutes from Disney, 4941 Casa Vista Drive offers over 3,000 sq. ft. of luxury living in the esteemed Hunters Creek community. This 6 bedroom, 4 bathroom home features bamboo flooring, glass stair railings, hurricane resistant windows (2023), and coffered tray ceilings. With three living areas, a formal dining room, and an eat in kitchen, there's space for every occasion. Enjoy a private pool within a screened lanai and the convenience of two primary suitesone on each floor. The 2.5 car garage provides ample storage. Move in ready and built for comfortschedule your tour today!
Payment Calculator
- Principal & Interest -
- Property Tax $
- Home Insurance $
- HOA Fees $
- Monthly -
For a Fast & FREE Mortgage Pre-Approval Apply Now
Apply Now
 Apply Now
Apply NowFeatures
Other Features
- Views: 119
Nearby Subdivisions
Crystal Creek
Deerfield
Deerfield Ph 01b
Deerfield Ph 02a
Deerfield Ph 02b
Falcon Trace
Falcon Trace Ut 06 49 05
Heritage Place
Heritage Village
Hunters Creek
Hunters Creek Tr 115 Ph 01 Rep
Hunters Creek Tr 125
Hunters Creek Tr 130 Ph 02
Hunters Creek Tr 135 Ph 01
Hunters Creek Tr 135 Ph 03
Hunters Creek Tr 135 Ph 04
Hunters Creek Tr 140 Ph 02
Hunters Creek Tr 145 Ph 02
Hunters Creek Tr 145 Ph 03
Hunters Creek Tr 150 Ph 02
Hunters Creek Tr 155
Hunters Creek Tr 210
Hunters Creek Tr 220
Hunters Creek Tr 235a Ph 01
Hunters Creek Tr 235a Ph 02
Hunters Creek Tr 235b Ph 03
Hunters Creek Tr 240 Ph 02
Hunters Creek Tr 335 Ph 02
Hunters Creek Tr 430b Ph 03
Hunters Creek Tr 430b Ph 3
Hunters Creek Tr 520 47109
Hunters Creek Tr 525
Hunters Creek Tr 526 Ph 01
Hunters Creek Tr 527 4573
Hunters Creekflora Vista
Orangewood Village 09
Pepper Mill Sec 07
Pepper Mill Sec 08
Pepper Mill Sec 10
Ritzcarlton Residences Orlando
Sky Lake South
Sky Lake South 07 Ph 03b
Sky Lake Southa Add 02
Southchase
Southchase 01a Prcl 05 Ph 03
Southchase Ph 01a Prcl 12 4556
Stonegate
Contact Info

- Samantha Archer, Broker
- Tropic Shores Realty
- Mobile: 727.534.9276
- samanthaarcherbroker@gmail.com



