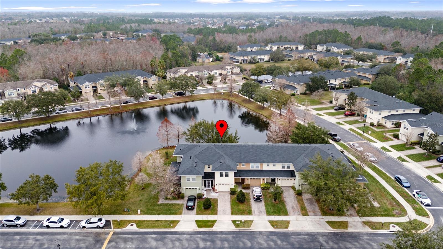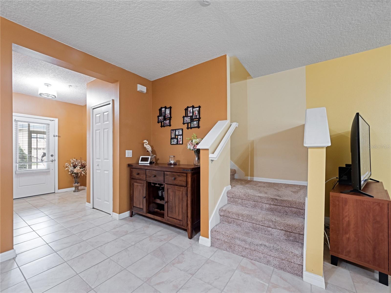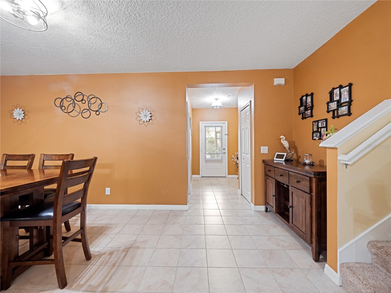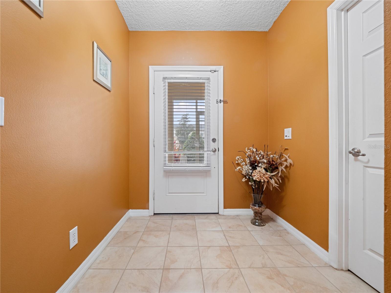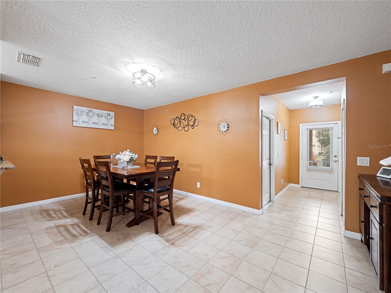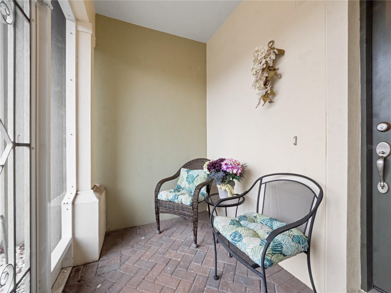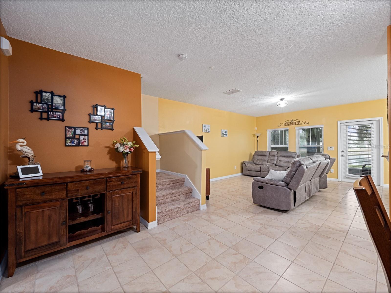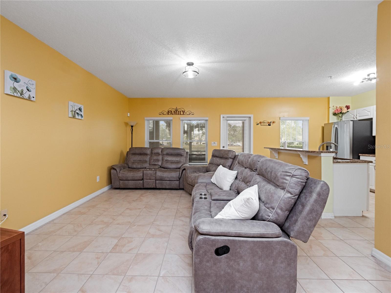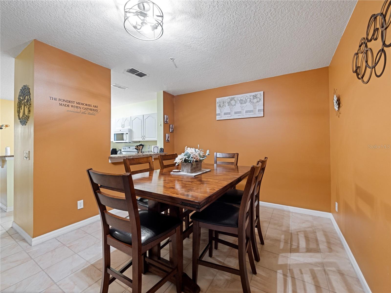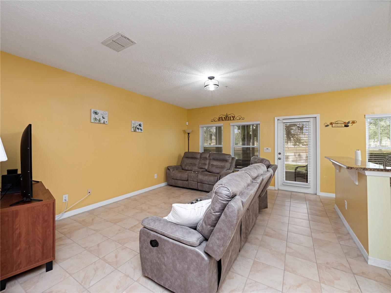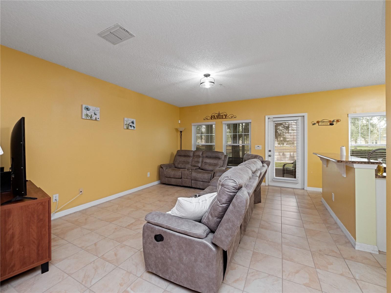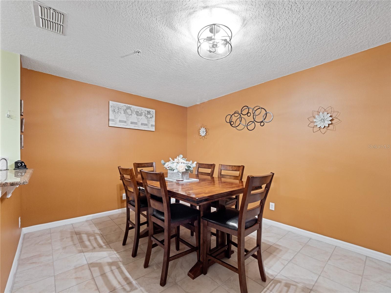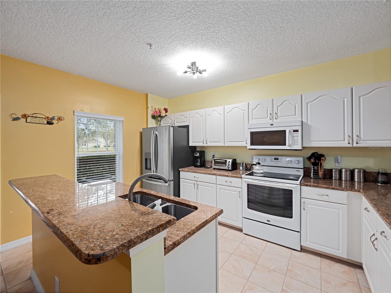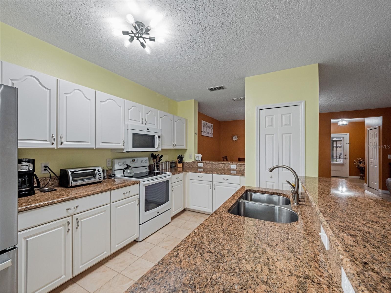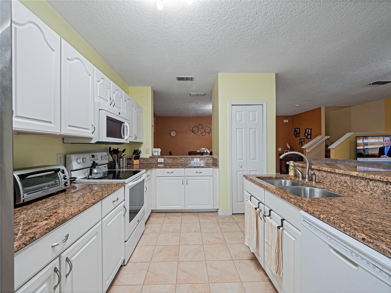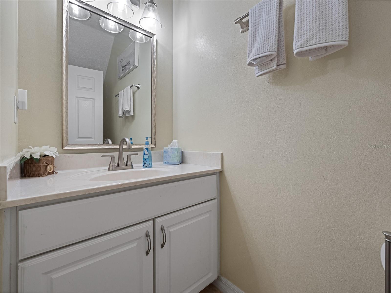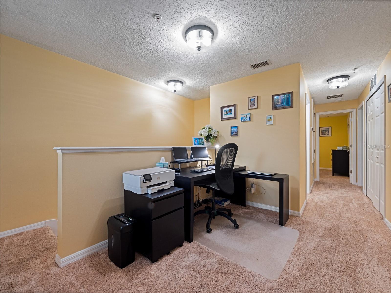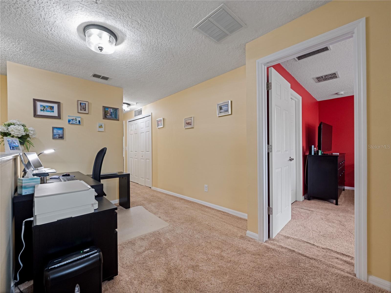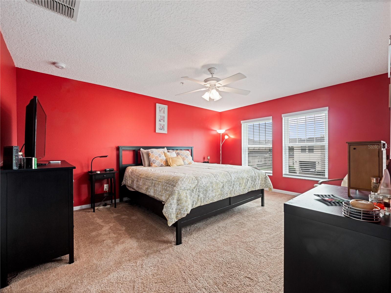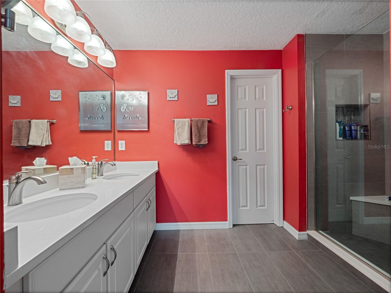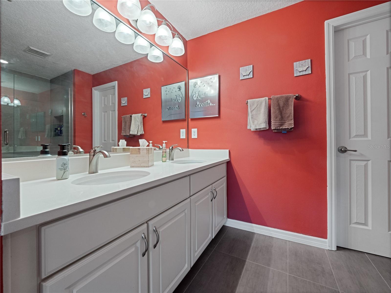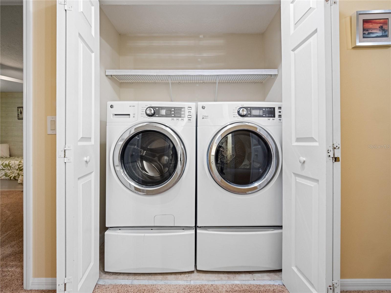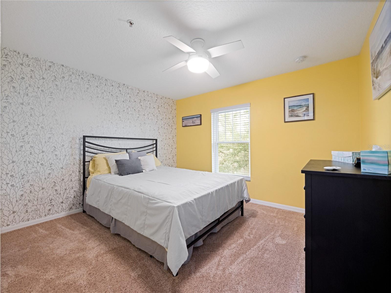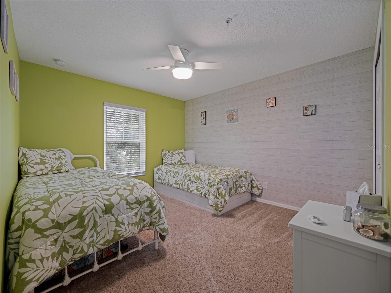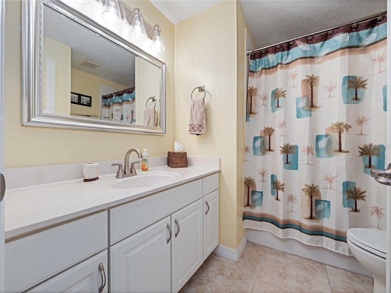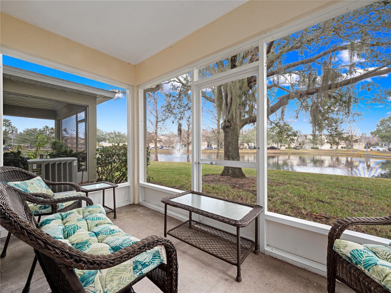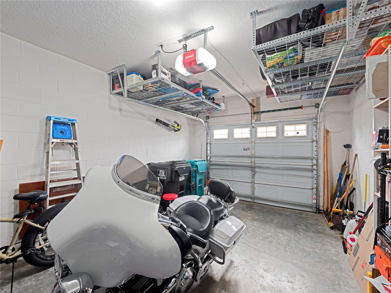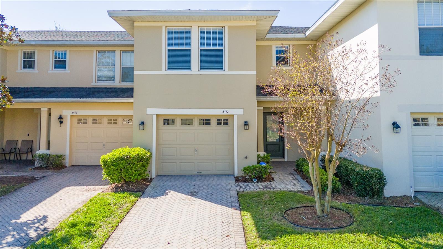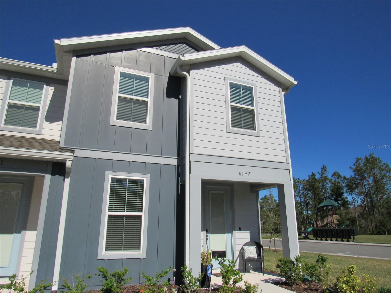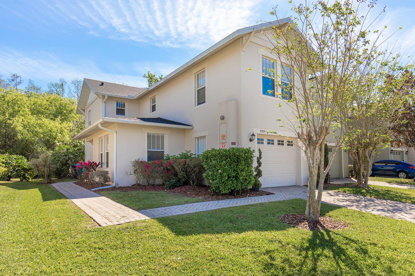5409 Caramella Drive, ORLANDO, FL 32829
Property Photos
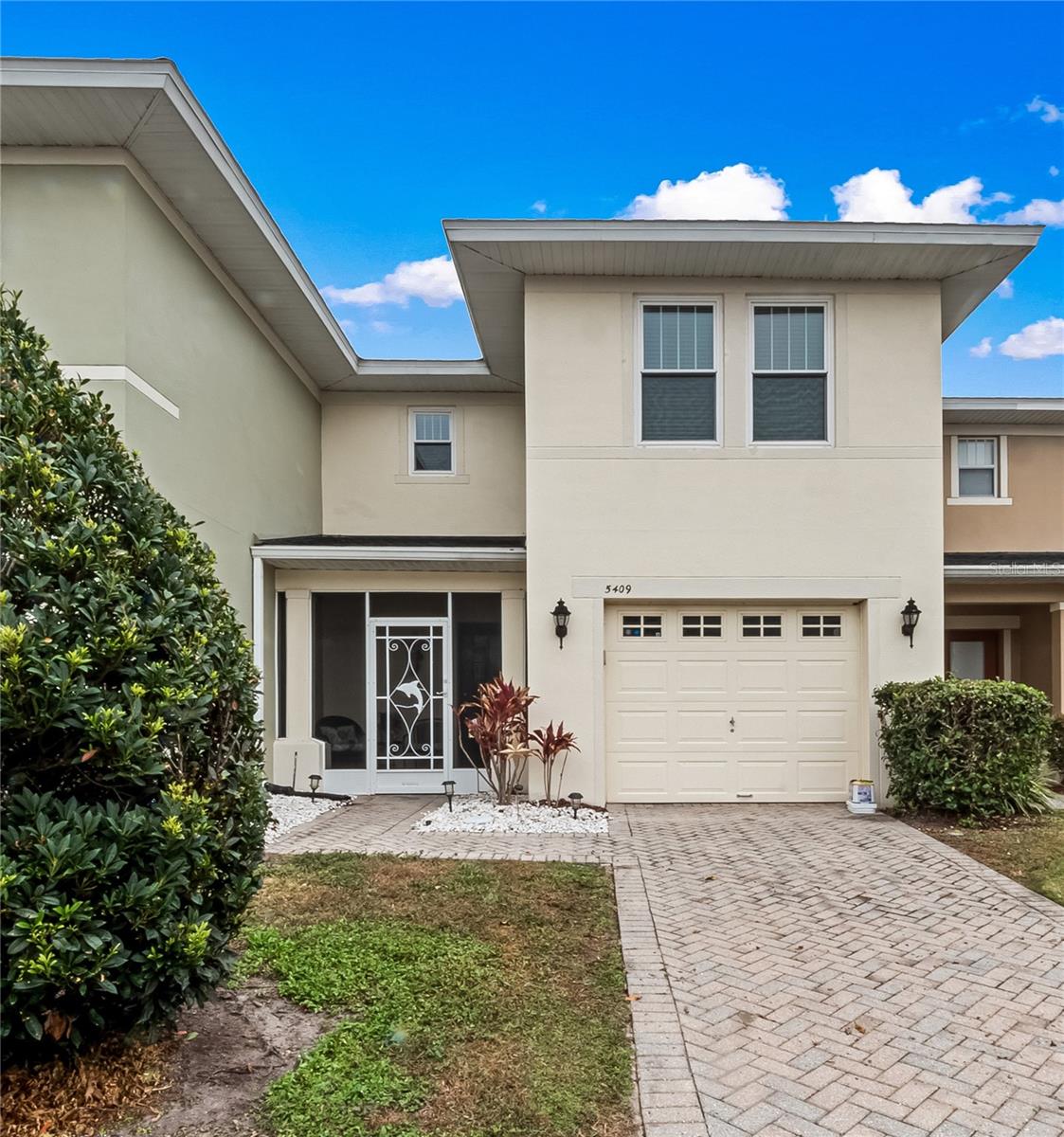
Would you like to sell your home before you purchase this one?
Priced at Only: $355,000
For more Information Call:
Address: 5409 Caramella Drive, ORLANDO, FL 32829
Property Location and Similar Properties






- MLS#: O6278142 ( Residential )
- Street Address: 5409 Caramella Drive
- Viewed: 82
- Price: $355,000
- Price sqft: $157
- Waterfront: No
- Year Built: 2006
- Bldg sqft: 2262
- Bedrooms: 3
- Total Baths: 3
- Full Baths: 2
- 1/2 Baths: 1
- Garage / Parking Spaces: 1
- Days On Market: 44
- Additional Information
- Geolocation: 28.4821 / -81.2466
- County: ORANGE
- City: ORLANDO
- Zipcode: 32829
- Subdivision: Crowntree Lakes Tracts 2 3
- Elementary School: Hidden Oaks Elem
- Middle School: Odyssey
- High School: Colonial
- Provided by: KELLER WILLIAMS ADVANTAGE III
- Contact: Ivette Del Castillo
- 407-207-0825

- DMCA Notice
Description
Nestled in the heart of the GATED community of Tivoli Village, this beautifully maintained 3 bedroom, 2.5 bathroom townhouse, offers an open concept design perfect for comfortable living. The first floor features a welcoming foyer with a coat closet, powder room, dining room, family room, and kitchen with granite countertops. Upstairs, the spacious master bedroom includes a walk in closet and a remodeled master bathroom with a linen closet, while two additional bedrooms share a second bathroom with its own linen closet. All three bathrooms are fitted with newly installed comfort height toilets for added convenience and ease of use. A loft area on the second floor is ideal for a home office or flex space. The laundry room is conveniently located on the second floor, and the WASHER and DRYER will stay with the home. Recent upgrades include new windows (2022), new roof (2021), new AC (2024), new water heater (2019), new refrigerator (2024), and new gutters (2022). Fire Alarm and Sprinkler Systems monitored 24/7 by Dyna Fire (Included in the HOA monthly payment.) Enjoy outdoor living on screened front and back porches, and benefit from additional storage with overhead racks in the garage. This move in ready townhouse is just minutes away from shopping, dining and entertainment, UCF, Valencia College, and Lake Nona Medical City, offering a perfect blend of convenience, and modern comfort. Dont miss outschedule your showing today!
Description
Nestled in the heart of the GATED community of Tivoli Village, this beautifully maintained 3 bedroom, 2.5 bathroom townhouse, offers an open concept design perfect for comfortable living. The first floor features a welcoming foyer with a coat closet, powder room, dining room, family room, and kitchen with granite countertops. Upstairs, the spacious master bedroom includes a walk in closet and a remodeled master bathroom with a linen closet, while two additional bedrooms share a second bathroom with its own linen closet. All three bathrooms are fitted with newly installed comfort height toilets for added convenience and ease of use. A loft area on the second floor is ideal for a home office or flex space. The laundry room is conveniently located on the second floor, and the WASHER and DRYER will stay with the home. Recent upgrades include new windows (2022), new roof (2021), new AC (2024), new water heater (2019), new refrigerator (2024), and new gutters (2022). Fire Alarm and Sprinkler Systems monitored 24/7 by Dyna Fire (Included in the HOA monthly payment.) Enjoy outdoor living on screened front and back porches, and benefit from additional storage with overhead racks in the garage. This move in ready townhouse is just minutes away from shopping, dining and entertainment, UCF, Valencia College, and Lake Nona Medical City, offering a perfect blend of convenience, and modern comfort. Dont miss outschedule your showing today!
Payment Calculator
- Principal & Interest -
- Property Tax $
- Home Insurance $
- HOA Fees $
- Monthly -
For a Fast & FREE Mortgage Pre-Approval Apply Now
Apply Now
 Apply Now
Apply NowFeatures
Building and Construction
- Covered Spaces: 0.00
- Exterior Features: Rain Gutters, Sidewalk, Sprinkler Metered
- Flooring: Carpet, Tile
- Living Area: 1838.00
- Roof: Shingle
School Information
- High School: Colonial High
- Middle School: Odyssey Middle
- School Elementary: Hidden Oaks Elem
Garage and Parking
- Garage Spaces: 1.00
- Open Parking Spaces: 0.00
- Parking Features: Driveway, Garage Door Opener
Eco-Communities
- Water Source: Public
Utilities
- Carport Spaces: 0.00
- Cooling: Central Air
- Heating: Central, Electric, Heat Pump
- Pets Allowed: Cats OK, Dogs OK
- Sewer: Public Sewer
- Utilities: Cable Available, Electricity Available, Public, Water Available
Finance and Tax Information
- Home Owners Association Fee Includes: Pool, Maintenance Structure, Maintenance Grounds
- Home Owners Association Fee: 291.00
- Insurance Expense: 0.00
- Net Operating Income: 0.00
- Other Expense: 0.00
- Tax Year: 2024
Other Features
- Appliances: Dishwasher, Disposal, Dryer, Microwave, Range, Refrigerator, Washer
- Association Name: Christie Zarilla
- Association Phone: (407) 781-5785
- Country: US
- Interior Features: Ceiling Fans(s), Kitchen/Family Room Combo, Open Floorplan, PrimaryBedroom Upstairs, Stone Counters, Walk-In Closet(s), Window Treatments
- Legal Description: CROWNTREE LAKES TRACTS 2 & 3 57/130 LOT208
- Levels: Two
- Area Major: 32829 - Orlando/Chickasaw
- Occupant Type: Owner
- Parcel Number: 18-23-31-1776-02-080
- Views: 82
- Zoning Code: PD/AN
Similar Properties
Contact Info

- Samantha Archer, Broker
- Tropic Shores Realty
- Mobile: 727.534.9276
- samanthaarcherbroker@gmail.com



