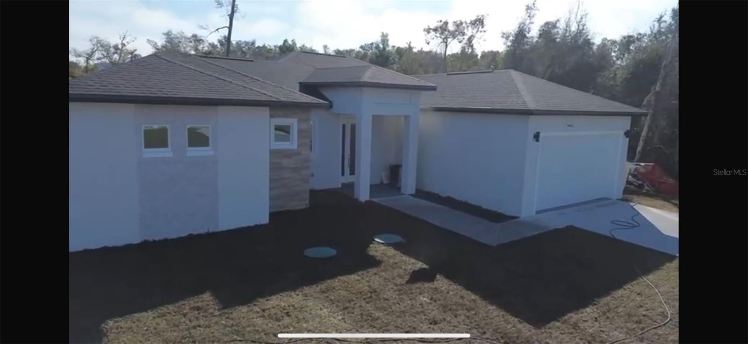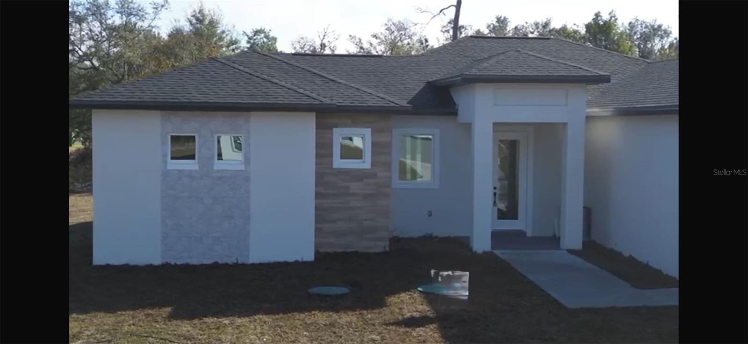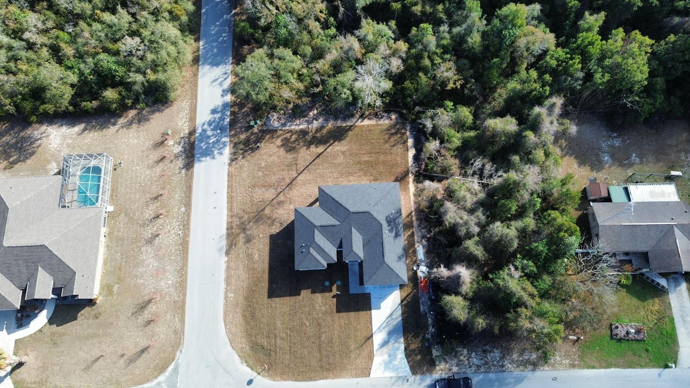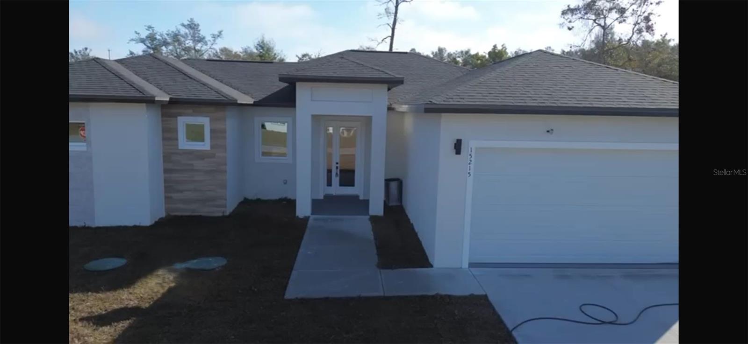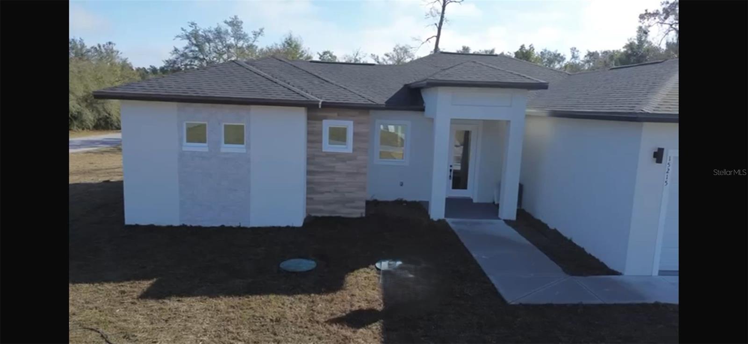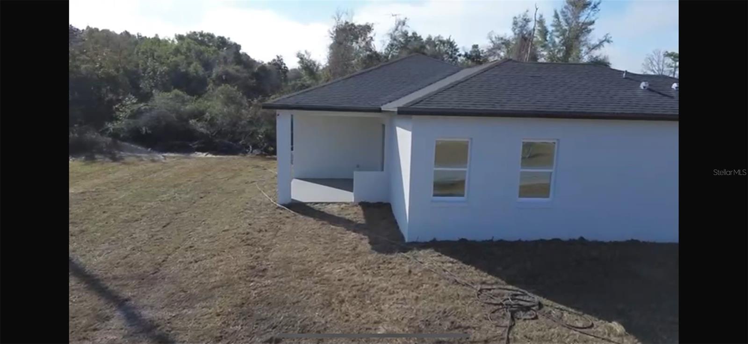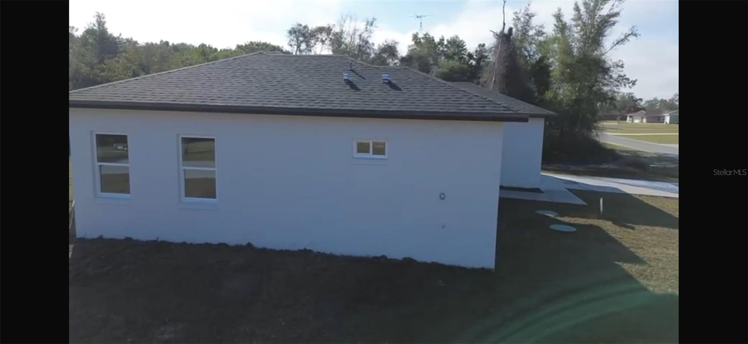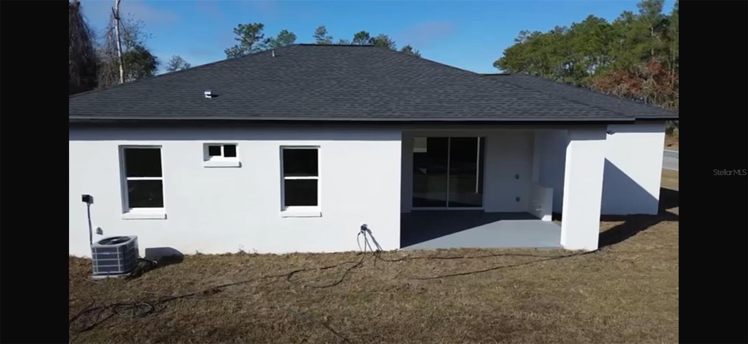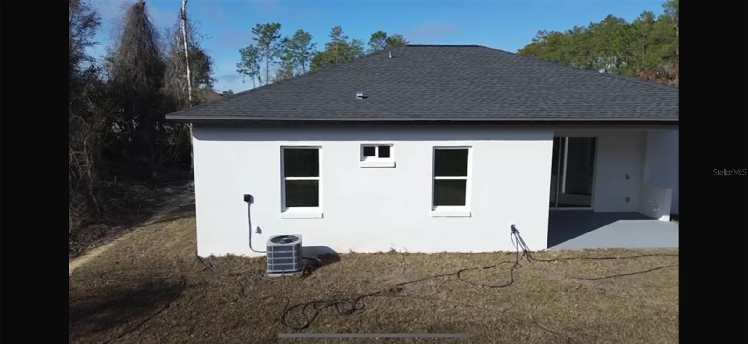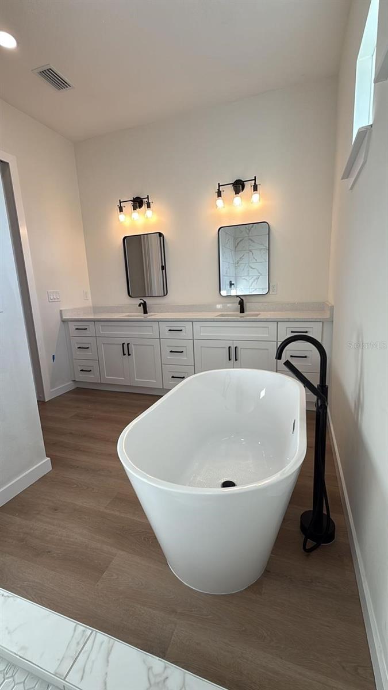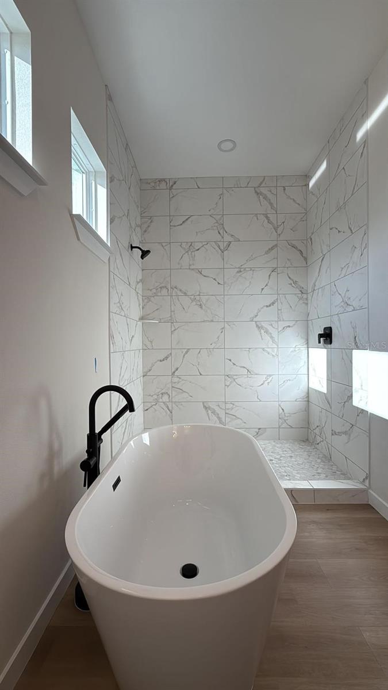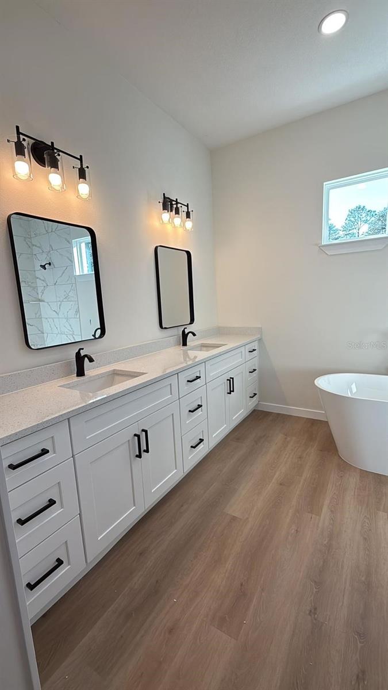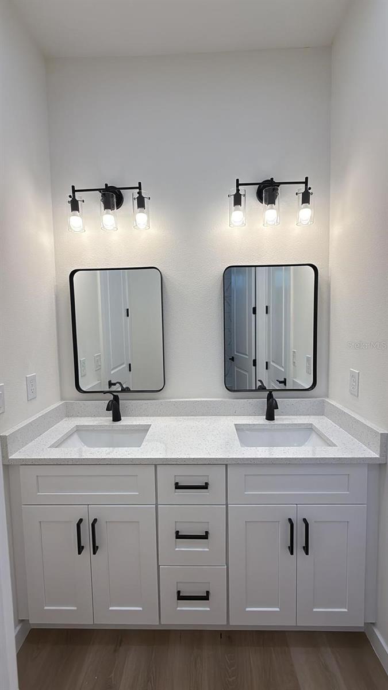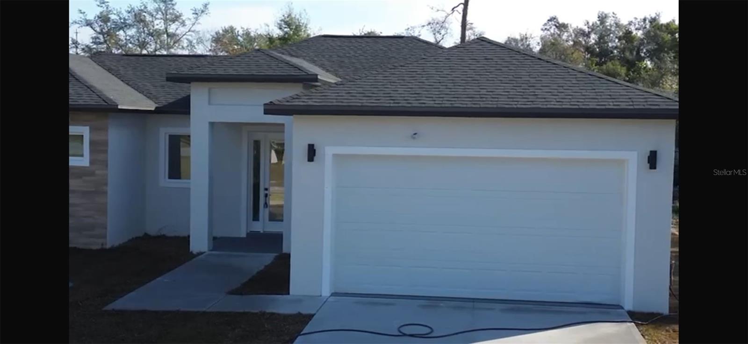15215 43rd Court, OCALA, FL 34473
Property Photos
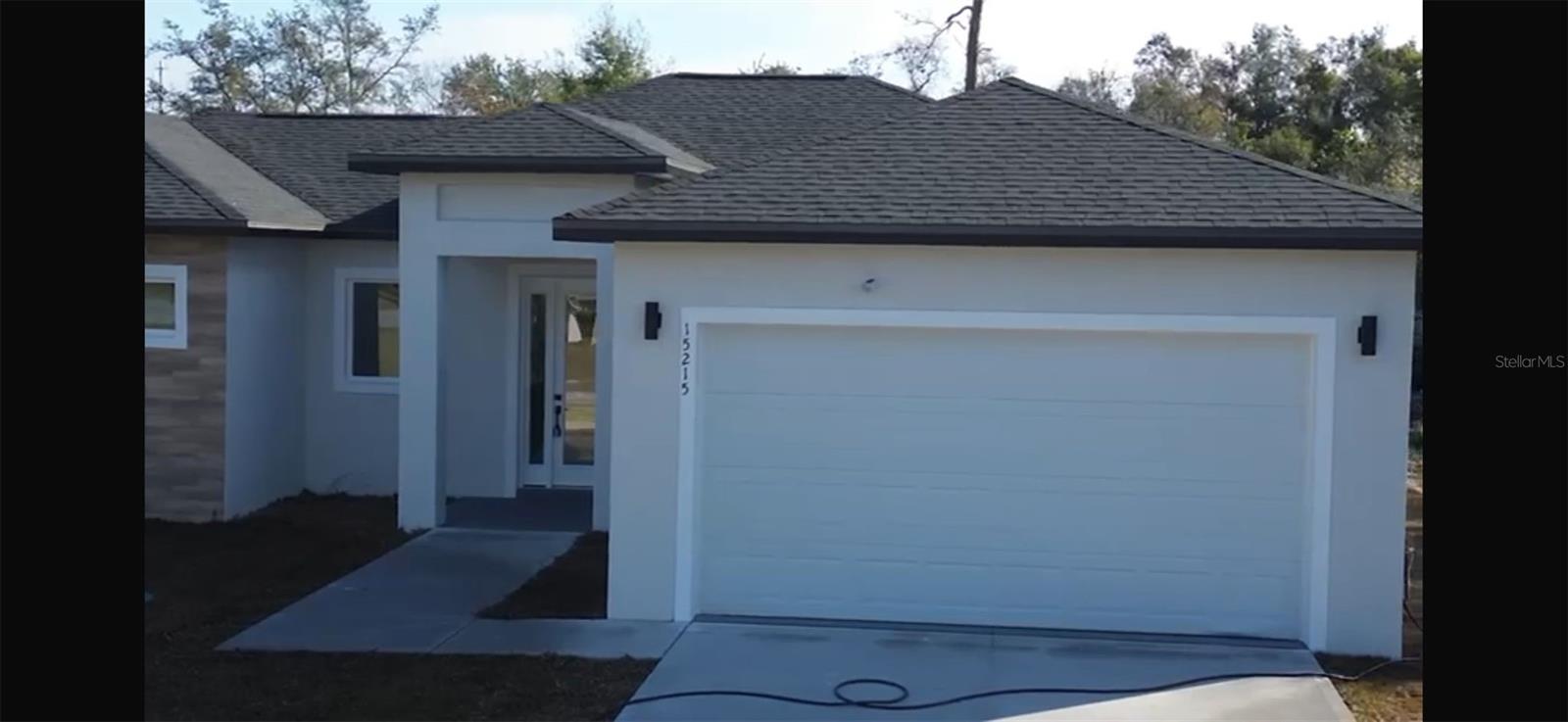
Would you like to sell your home before you purchase this one?
Priced at Only: $354,000
For more Information Call:
Address: 15215 43rd Court, OCALA, FL 34473
Property Location and Similar Properties






- MLS#: O6278796 ( Residential )
- Street Address: 15215 43rd Court
- Viewed: 196
- Price: $354,000
- Price sqft: $146
- Waterfront: No
- Year Built: 2025
- Bldg sqft: 2430
- Bedrooms: 4
- Total Baths: 4
- Full Baths: 3
- 1/2 Baths: 1
- Garage / Parking Spaces: 2
- Days On Market: 78
- Additional Information
- Geolocation: 29.0007 / -82.1937
- County: MARION
- City: OCALA
- Zipcode: 34473
- Subdivision: Marion Oaks Un 01
- Elementary School: Sunrise
- Middle School: Belleview
- High School: Forest
- Provided by: WRA BUSINESS & REAL ESTATE
- Contact: Joao Freitas De Souza Freitas, Jr
- 407-512-1008

- DMCA Notice
Description
Beautiful New Home in Ocala Unmissable Opportunity! I present this wonderful newly built home, with 4 bedrooms and 3 and a half
bathrooms, offering comfort and convenience for the whole family. The master suite is a real highlight, with a spacious closet, custom cabinets
and a bathroom with a bathtub, ideal for moments of relaxation. Upon arriving at the home, you will be greeted by a charming terrace and
garden at the entrance. The interior of the home follows a modern open concept design, integrating the kitchen, dining room and living room,
creating a spacious and airy environment. The kitchen, equipped with high quality appliances, white cabinets and a beautiful counter, is the
perfect place for your meals and social moments. In addition, an outdoor pre kitchen is being installed, offering even more convenience. The
home also has a laundry area and a 2 car garage with automatic gate, providing practicality in everyday life. Built on a generous corner lot 0.26 acres of
land, it offers plenty of space for you to enjoy. With an excellent location, close to everything you need, this home is a unique opportunity! Don't
waste time, schedule your visit now and come see your new home!
Description
Beautiful New Home in Ocala Unmissable Opportunity! I present this wonderful newly built home, with 4 bedrooms and 3 and a half
bathrooms, offering comfort and convenience for the whole family. The master suite is a real highlight, with a spacious closet, custom cabinets
and a bathroom with a bathtub, ideal for moments of relaxation. Upon arriving at the home, you will be greeted by a charming terrace and
garden at the entrance. The interior of the home follows a modern open concept design, integrating the kitchen, dining room and living room,
creating a spacious and airy environment. The kitchen, equipped with high quality appliances, white cabinets and a beautiful counter, is the
perfect place for your meals and social moments. In addition, an outdoor pre kitchen is being installed, offering even more convenience. The
home also has a laundry area and a 2 car garage with automatic gate, providing practicality in everyday life. Built on a generous corner lot 0.26 acres of
land, it offers plenty of space for you to enjoy. With an excellent location, close to everything you need, this home is a unique opportunity! Don't
waste time, schedule your visit now and come see your new home!
Payment Calculator
- Principal & Interest -
- Property Tax $
- Home Insurance $
- HOA Fees $
- Monthly -
For a Fast & FREE Mortgage Pre-Approval Apply Now
Apply Now
 Apply Now
Apply NowFeatures
Building and Construction
- Builder Name: PELLEGRINI CONSTRUCTION LLC
- Covered Spaces: 0.00
- Exterior Features: Garden, Lighting, Sidewalk, Sliding Doors
- Flooring: Ceramic Tile, Vinyl
- Living Area: 1726.00
- Roof: Shingle
Property Information
- Property Condition: Completed
Land Information
- Lot Features: Corner Lot
School Information
- High School: Forest High School
- Middle School: Belleview Middle School
- School Elementary: Sunrise Elementary School-M
Garage and Parking
- Garage Spaces: 2.00
- Open Parking Spaces: 0.00
- Parking Features: Garage Door Opener
Eco-Communities
- Water Source: Public
Utilities
- Carport Spaces: 0.00
- Cooling: Central Air
- Heating: Central
- Sewer: Septic Tank
- Utilities: Electricity Available, Public, Street Lights, Water Available
Finance and Tax Information
- Home Owners Association Fee: 0.00
- Insurance Expense: 0.00
- Net Operating Income: 0.00
- Other Expense: 0.00
- Tax Year: 2024
Other Features
- Appliances: Dishwasher, Microwave, Range, Refrigerator
- Country: US
- Interior Features: Kitchen/Family Room Combo, Living Room/Dining Room Combo, Open Floorplan, Solid Wood Cabinets, Stone Counters, Thermostat, Walk-In Closet(s)
- Legal Description: SEC 22 TWP 17 RGE 21 PLAT BOOK O PAGE 001 MARION OAKS UNIT 1 BLK 118 LOT 1
- Levels: One
- Area Major: 34473 - Ocala
- Occupant Type: Vacant
- Parcel Number: 8001-0118-01
- Style: Ranch
- Views: 196
- Zoning Code: R1
Similar Properties
Nearby Subdivisions
1149marion Oaks
Aspire At Marion Oaks
Ffelix Jr
Huntington Ridge
Mairon Oaks Un Five
Mariaon Oaks
Marin Oaks Un 04
Marion Oak Un 04
Marion Oaks
Marion Oaks Glen Aire
Marion Oaks 01
Marion Oaks 02
Marion Oaks 03
Marion Oaks 04
Marion Oaks 05
Marion Oaks 06
Marion Oaks 10
Marion Oaks 2
Marion Oaks 4
Marion Oaks 6
Marion Oaks Ex Golf Lots
Marion Oaks North
Marion Oaks Sec 35 Un 6
Marion Oaks South
Marion Oaks Un 01
Marion Oaks Un 02
Marion Oaks Un 03
Marion Oaks Un 04
Marion Oaks Un 05
Marion Oaks Un 06
Marion Oaks Un 07
Marion Oaks Un 09
Marion Oaks Un 1
Marion Oaks Un 10
Marion Oaks Un 11
Marion Oaks Un 12
Marion Oaks Un 2
Marion Oaks Un 3
Marion Oaks Un 4
Marion Oaks Un 5
Marion Oaks Un 6
Marion Oaks Un 7
Marion Oaks Un 9
Marion Oaks Un Eight First Rep
Marion Oaks Un Eleven
Marion Oaks Un Five
Marion Oaks Un Four
Marion Oaks Un Four Sub
Marion Oaks Un Nine
Marion Oaks Un One
Marion Oaks Un Seven
Marion Oaks Un Six
Marion Oaks Un Ten
Marion Oaks Un Three
Marion Oaks Un Twelve
Marion Oaks Unit 03
Not In Hernando
Other
Sec 24 Twp 17 Rge 22 Plat Book
Shady Road Acres
Shady Road Acres Tr 02
Shady Road Farmspedro Ranches
Summerglen
Summerglen Ph 02
Summerglen Ph 03
Summerglen Ph 04
Summerglen Ph 05
Summerglen Ph 6a
Summerglen Ph 6b
Summerglen Ph I
Summerglen Phase 6a
Timberridge
Turning Pointe Estate
Waterways Estates
Contact Info

- Samantha Archer, Broker
- Tropic Shores Realty
- Mobile: 727.534.9276
- samanthaarcherbroker@gmail.com



