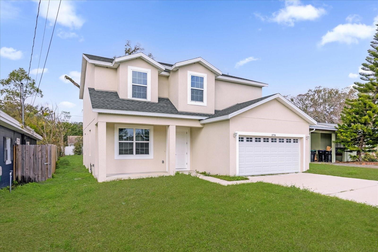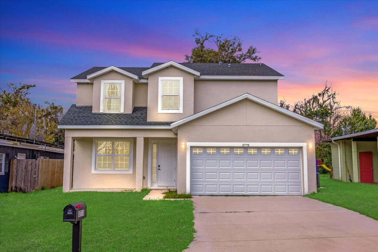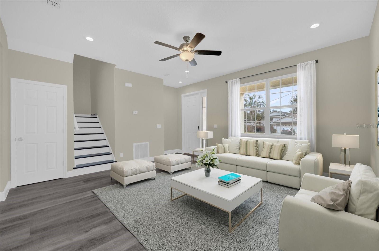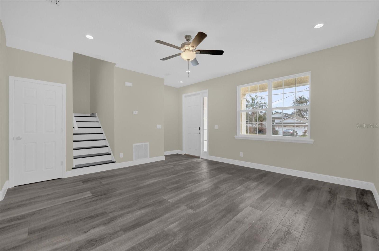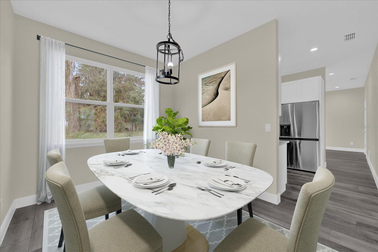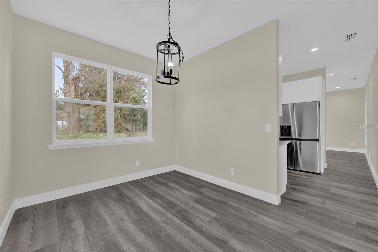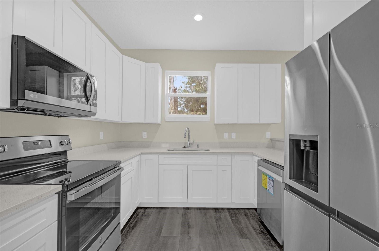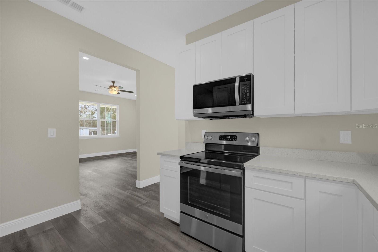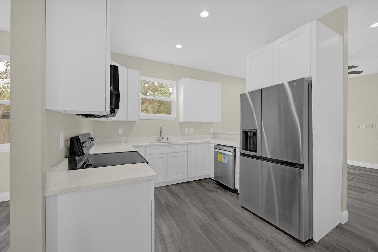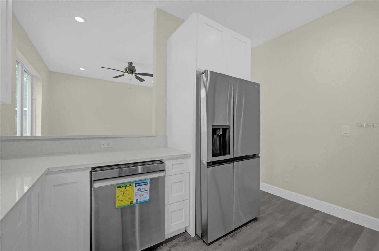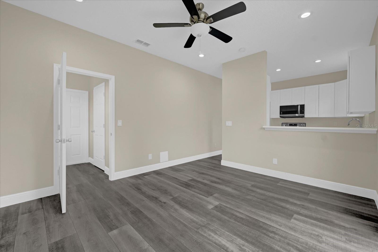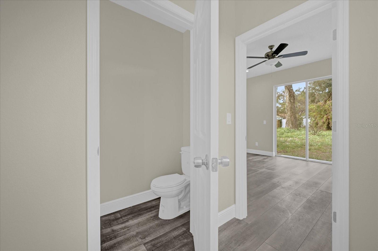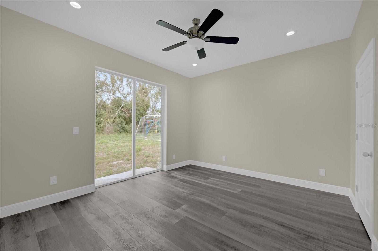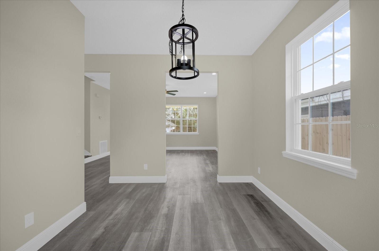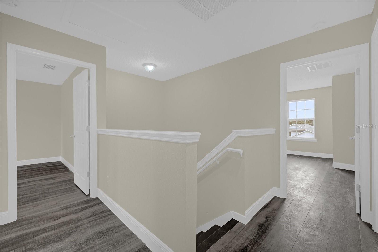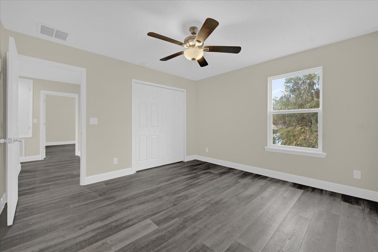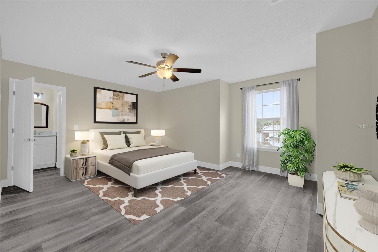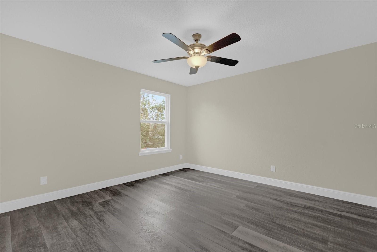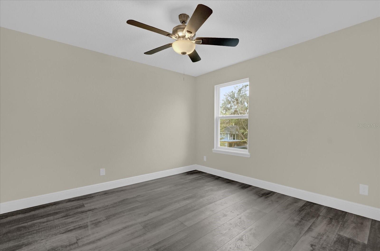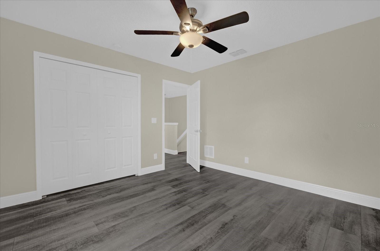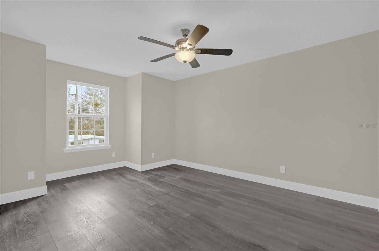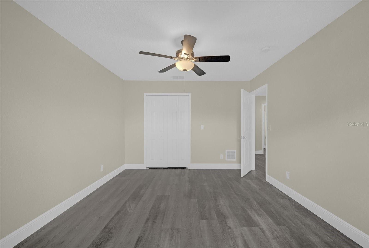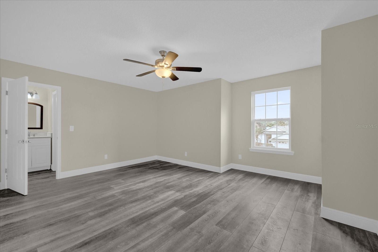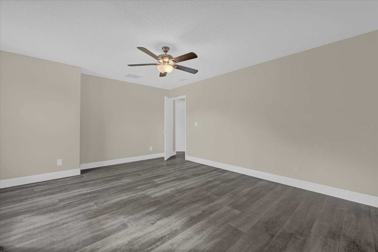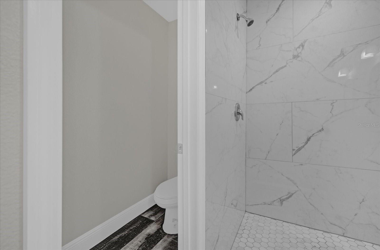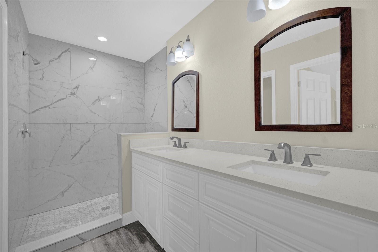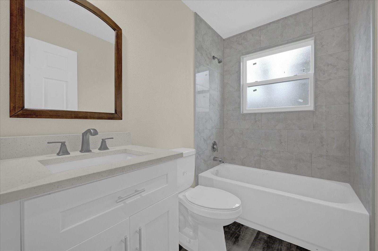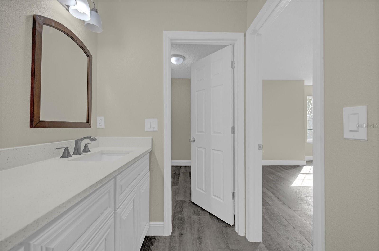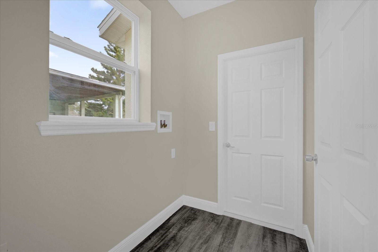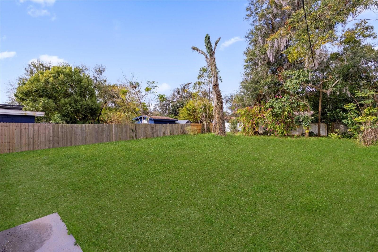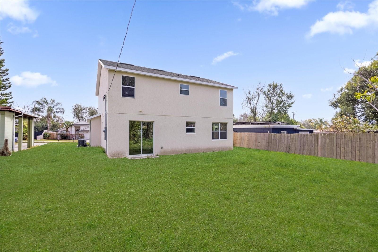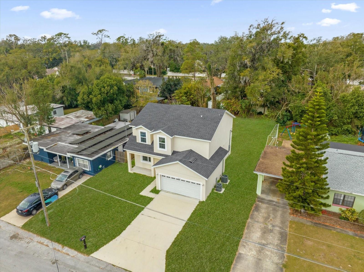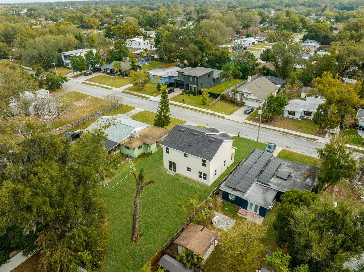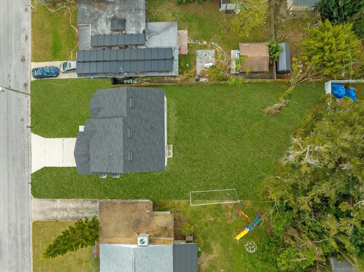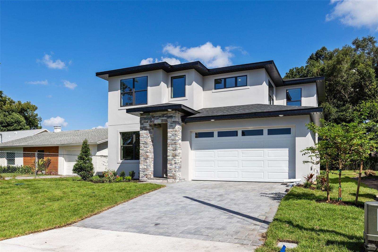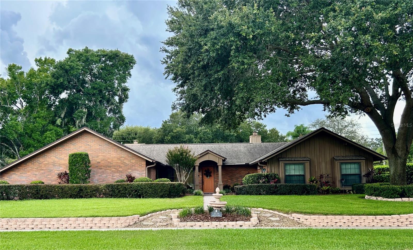3778 Martin Street, ORLANDO, FL 32806
Property Photos
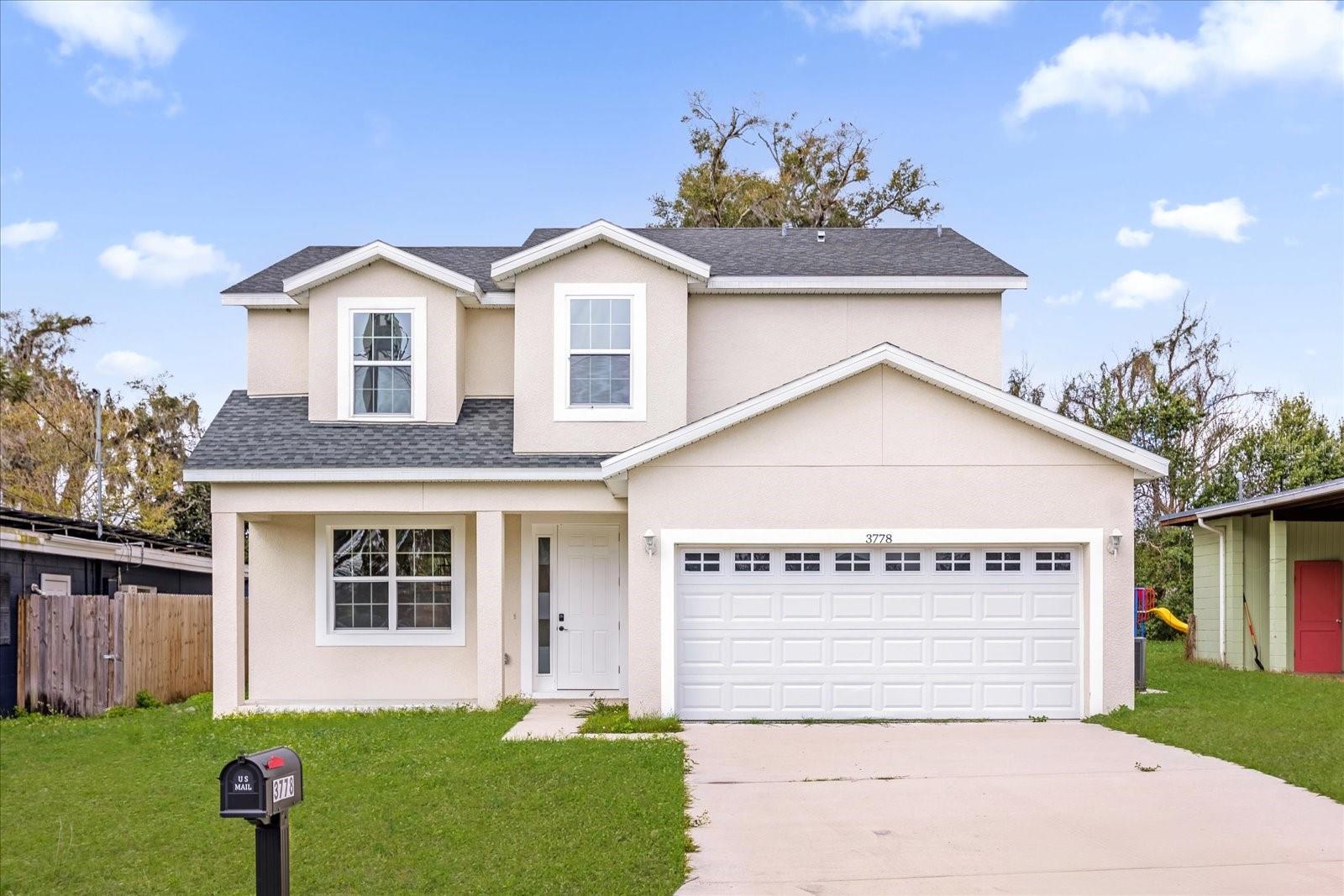
Would you like to sell your home before you purchase this one?
Priced at Only: $719,000
For more Information Call:
Address: 3778 Martin Street, ORLANDO, FL 32806
Property Location and Similar Properties






- MLS#: O6280372 ( Residential )
- Street Address: 3778 Martin Street
- Viewed: 46
- Price: $719,000
- Price sqft: $273
- Waterfront: No
- Year Built: 2024
- Bldg sqft: 2633
- Bedrooms: 4
- Total Baths: 3
- Full Baths: 2
- 1/2 Baths: 1
- Garage / Parking Spaces: 4
- Days On Market: 37
- Additional Information
- Geolocation: 28.5028 / -81.359
- County: ORANGE
- City: ORLANDO
- Zipcode: 32806
- Subdivision: Conway Estates
- Provided by: REAL BROKER, LLC
- Contact: Lesly Hijar
- 855-450-0442

- DMCA Notice
Description
Welcome to 3778 Martin Street, a beautiful designed 4 bedroom, 2.5 bathroom offering modern comfort, ample space, and complete freedom with NO HOA! Located in a highly desirable area close to downtown Orlando. This home provides the perfect balance of style, functionality, and convenience. A spacious layout perfect for families or entertaining. Bright & open floor plan is thoughtfully designed to maximize space and comfort. Abundant natural light with large windows creates a warm and inviting atmosphere. Modern kitchen is featuring sleek countertops, stainless steel appliances, and plenty of cabinet storage. Spacious living & dining areas is ideal for hosting gatherings or relaxing with loved ones. NO HOA enjoy the freedom to personalize and use your property without restrictions. This home offers easy access to top rated schools, shopping, dining, and major highways, making commutes and entertainment effortless. Whether you are looking for a forever home or an investment opportunity, this property is a rare gem you don't want to miss! Schedule your private showing today! The stove and refrigerator are brand new and some of the appliances are not in the pictures, but it will be provided and installed at closing.
Description
Welcome to 3778 Martin Street, a beautiful designed 4 bedroom, 2.5 bathroom offering modern comfort, ample space, and complete freedom with NO HOA! Located in a highly desirable area close to downtown Orlando. This home provides the perfect balance of style, functionality, and convenience. A spacious layout perfect for families or entertaining. Bright & open floor plan is thoughtfully designed to maximize space and comfort. Abundant natural light with large windows creates a warm and inviting atmosphere. Modern kitchen is featuring sleek countertops, stainless steel appliances, and plenty of cabinet storage. Spacious living & dining areas is ideal for hosting gatherings or relaxing with loved ones. NO HOA enjoy the freedom to personalize and use your property without restrictions. This home offers easy access to top rated schools, shopping, dining, and major highways, making commutes and entertainment effortless. Whether you are looking for a forever home or an investment opportunity, this property is a rare gem you don't want to miss! Schedule your private showing today! The stove and refrigerator are brand new and some of the appliances are not in the pictures, but it will be provided and installed at closing.
Payment Calculator
- Principal & Interest -
- Property Tax $
- Home Insurance $
- HOA Fees $
- Monthly -
For a Fast & FREE Mortgage Pre-Approval Apply Now
Apply Now
 Apply Now
Apply NowFeatures
Building and Construction
- Covered Spaces: 0.00
- Exterior Features: Dog Run, Lighting, Private Mailbox, Sidewalk, Sliding Doors
- Flooring: Luxury Vinyl, Wood
- Living Area: 2031.00
- Roof: Shingle
Property Information
- Property Condition: Completed
Garage and Parking
- Garage Spaces: 2.00
- Open Parking Spaces: 0.00
Eco-Communities
- Water Source: Public
Utilities
- Carport Spaces: 2.00
- Cooling: Central Air
- Heating: Electric
- Pets Allowed: Yes
- Sewer: Septic Tank
- Utilities: Public
Finance and Tax Information
- Home Owners Association Fee: 0.00
- Insurance Expense: 0.00
- Net Operating Income: 0.00
- Other Expense: 0.00
- Tax Year: 2024
Other Features
- Appliances: Dishwasher, Microwave, Range, Refrigerator
- Country: US
- Interior Features: Eat-in Kitchen, Living Room/Dining Room Combo, PrimaryBedroom Upstairs, Smart Home, Thermostat, Walk-In Closet(s)
- Legal Description: CONWAY ESTATES REPLAT L/69 LOT 16 BLK D
- Levels: Two
- Area Major: 32806 - Orlando/Delaney Park/Crystal Lake
- Occupant Type: Vacant
- Parcel Number: 07-23-30-1650-04-160
- Views: 46
- Zoning Code: R-1
Similar Properties
Nearby Subdivisions
Adirondack Heights
Albert Shores
Bel Air Manor
Bel Air Terrace
Bethaway Sub
Beuchler Sub
Boone Terrace
Brookvilla
Carol Court
Close Sub
Cloverdale Sub
Cloverlawn
Conway Estates
Conway Park
Conway Terrace
Copeland Park
Crocker Heights
Crystal Homes Sub
Darrells Sub
Delaney Highlands
Delaney Terrace
Dover Shores
Dover Shores Eighth Add
Dover Shores Fourth Add
Dover Shores Seventh Add
Dover Shores Sixth Add
Ellard Sub
Fernway
Frst Pines
Green Fields
Greenbriar
Holden Shores
Ilexhurst Sub
Interlake Park Second Add
J G Manuel Sub
Jacquelyn Heights
Jewel Shores
Kaley Heights
Lake Holden Terrace Neighborho
Lake Lagrange Manor 4102 Lot 1
Lake Lancaster Place
Lake Margaret Terrace Add 02
Lake Shore Manor
Lancaster Heights
Ledford Place
Maguirederrick Sub
Myrtle Heights
Orange Peel Twin Homes
Overlake Terrace
Page Sub
Paradise Green
Pennsylvania Heights
Pershing Terrace 2nd Add
Porter Place
Raehn Sub
Rest Haven
Richmond Terrace
Skycrest
Sodo
Southern Oaks
Tennessee Terrace
The Porches At Lake Terrace
Tracys Sub
Waterfront Estates 3rd Add
Willis And Brundidge
Contact Info

- Samantha Archer, Broker
- Tropic Shores Realty
- Mobile: 727.534.9276
- samanthaarcherbroker@gmail.com



