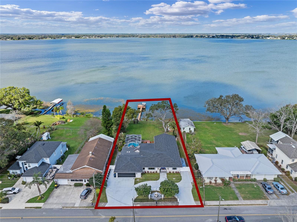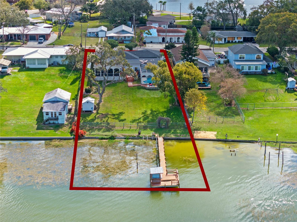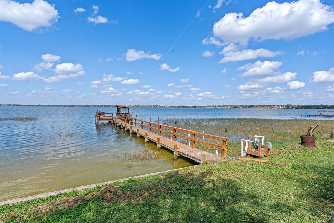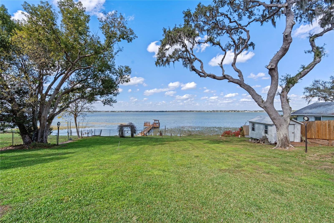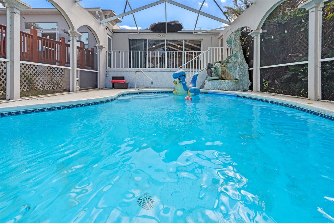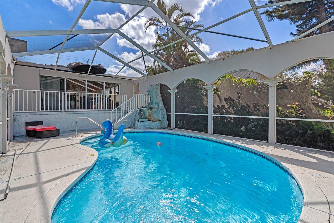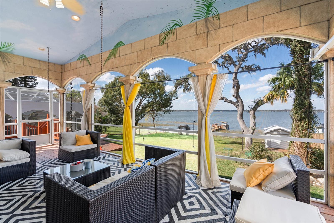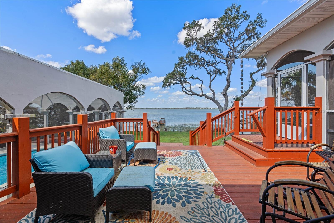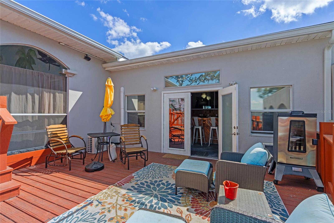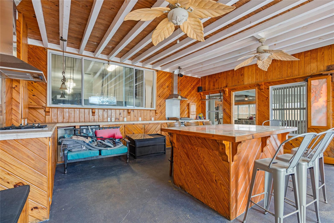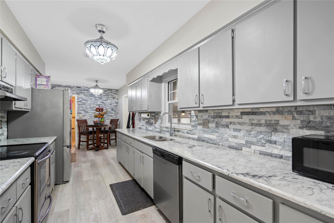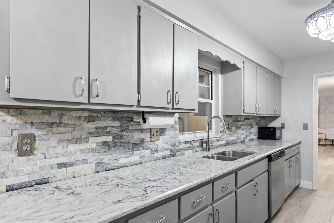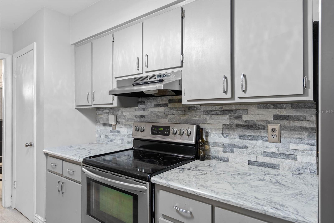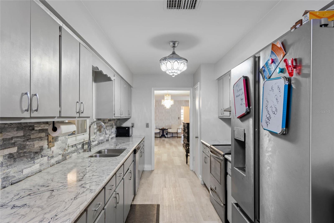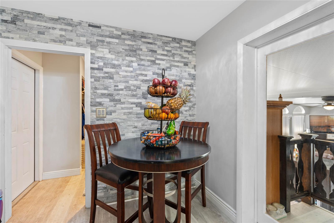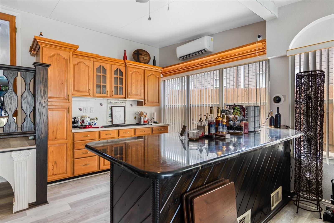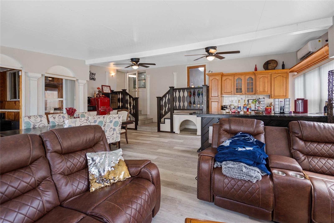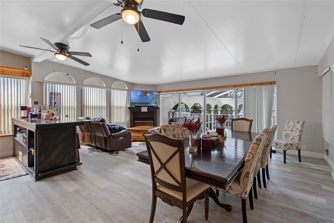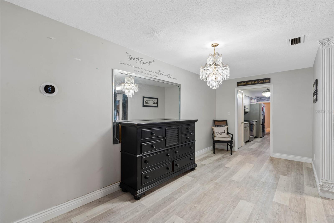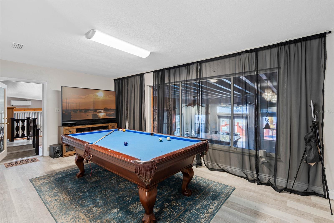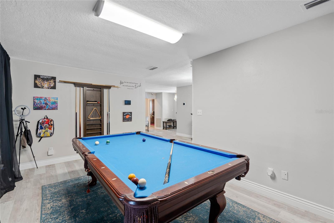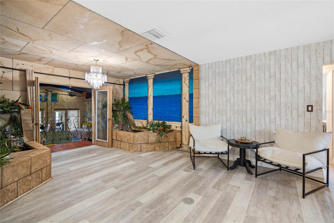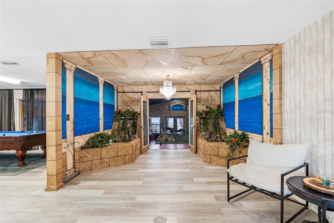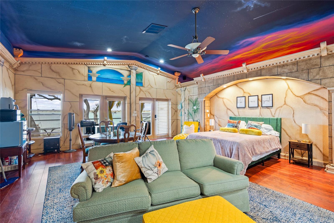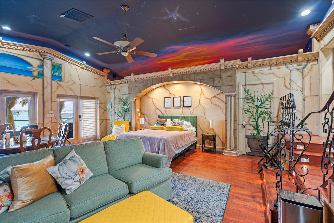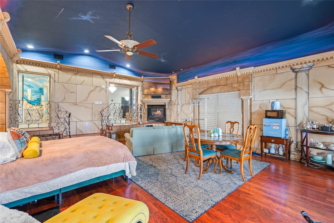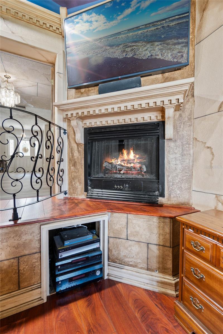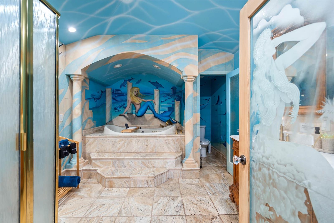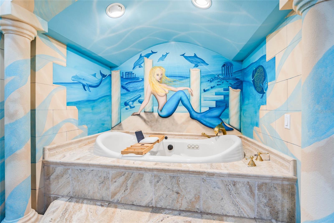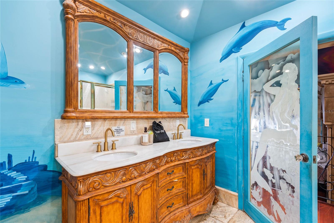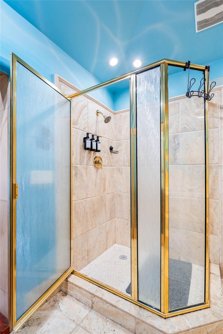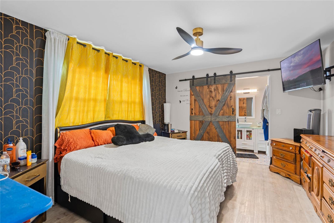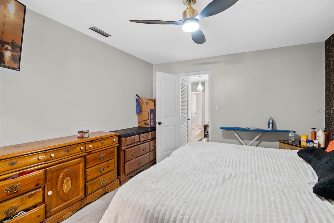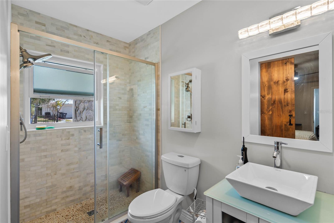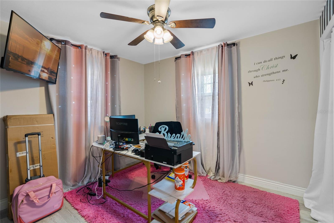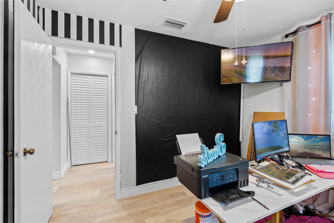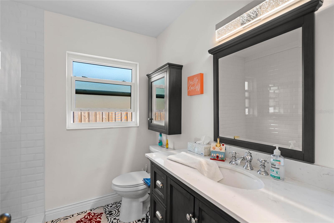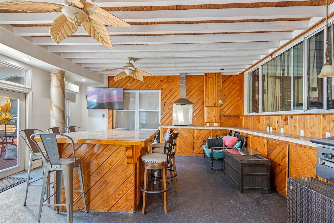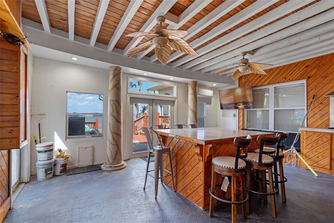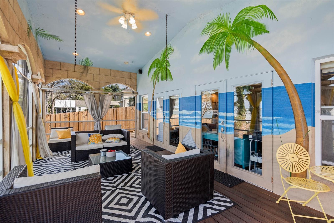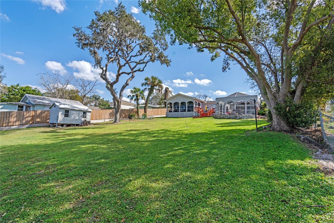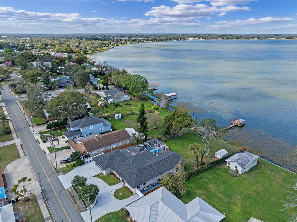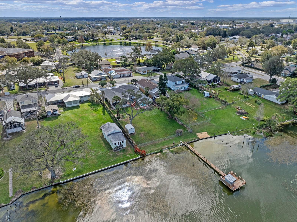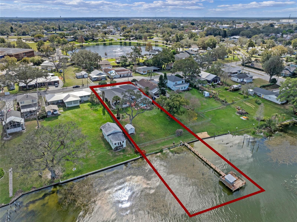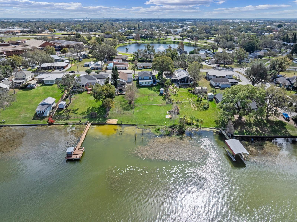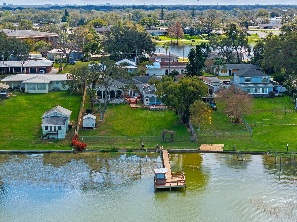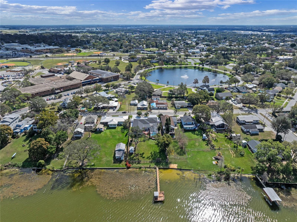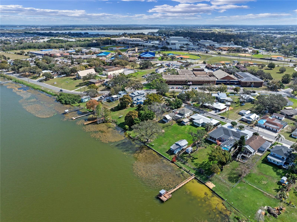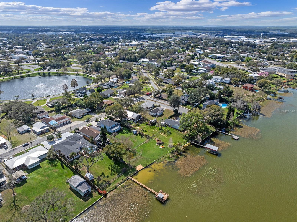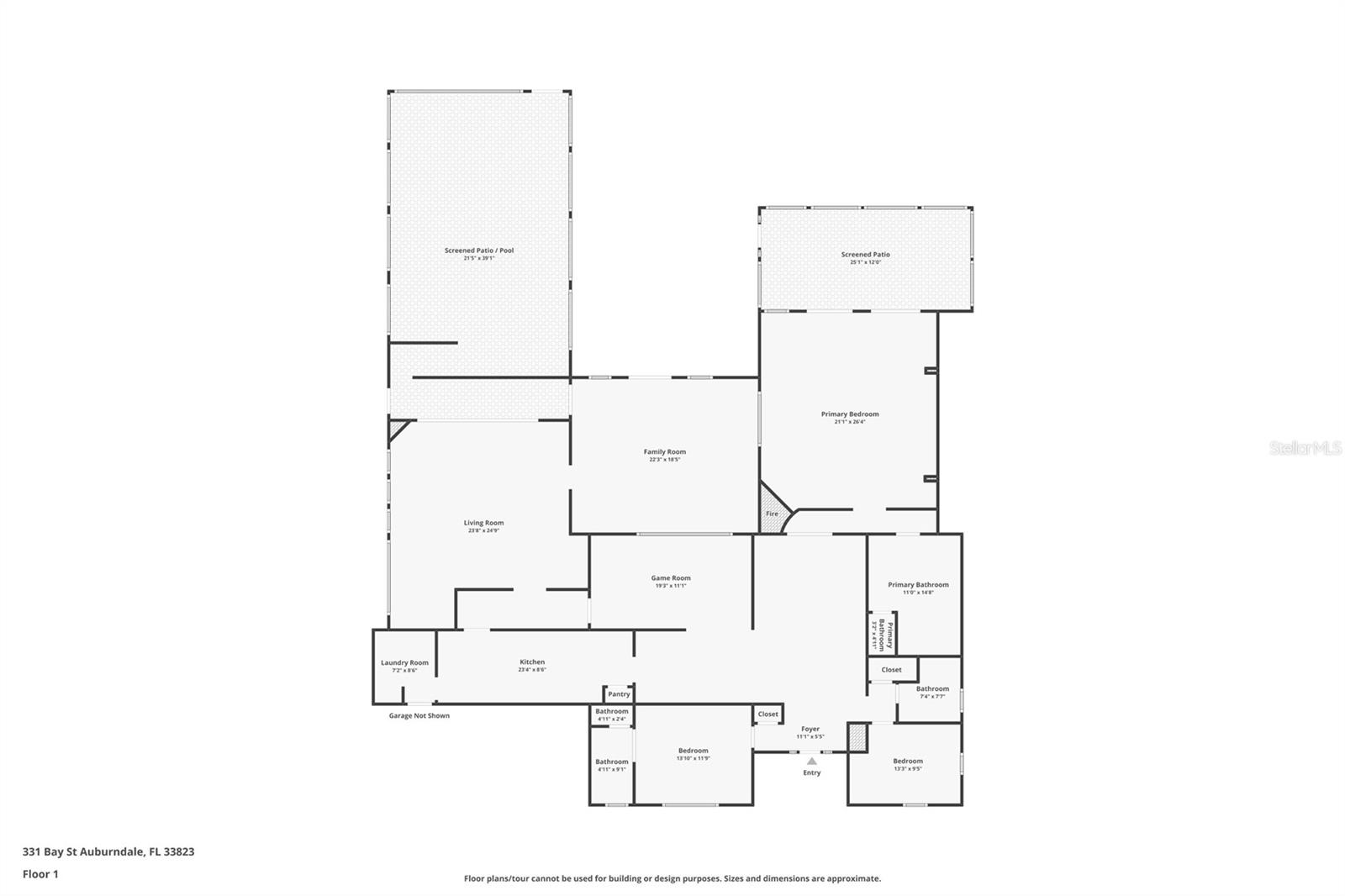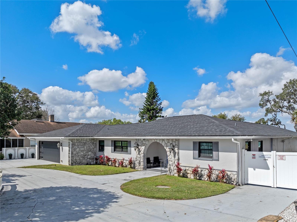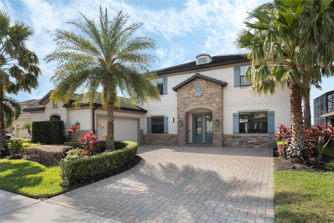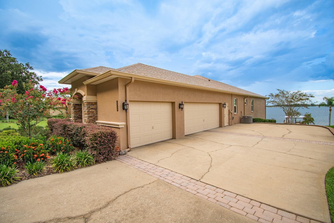331 Bay Street, AUBURNDALE, FL 33823
Property Photos
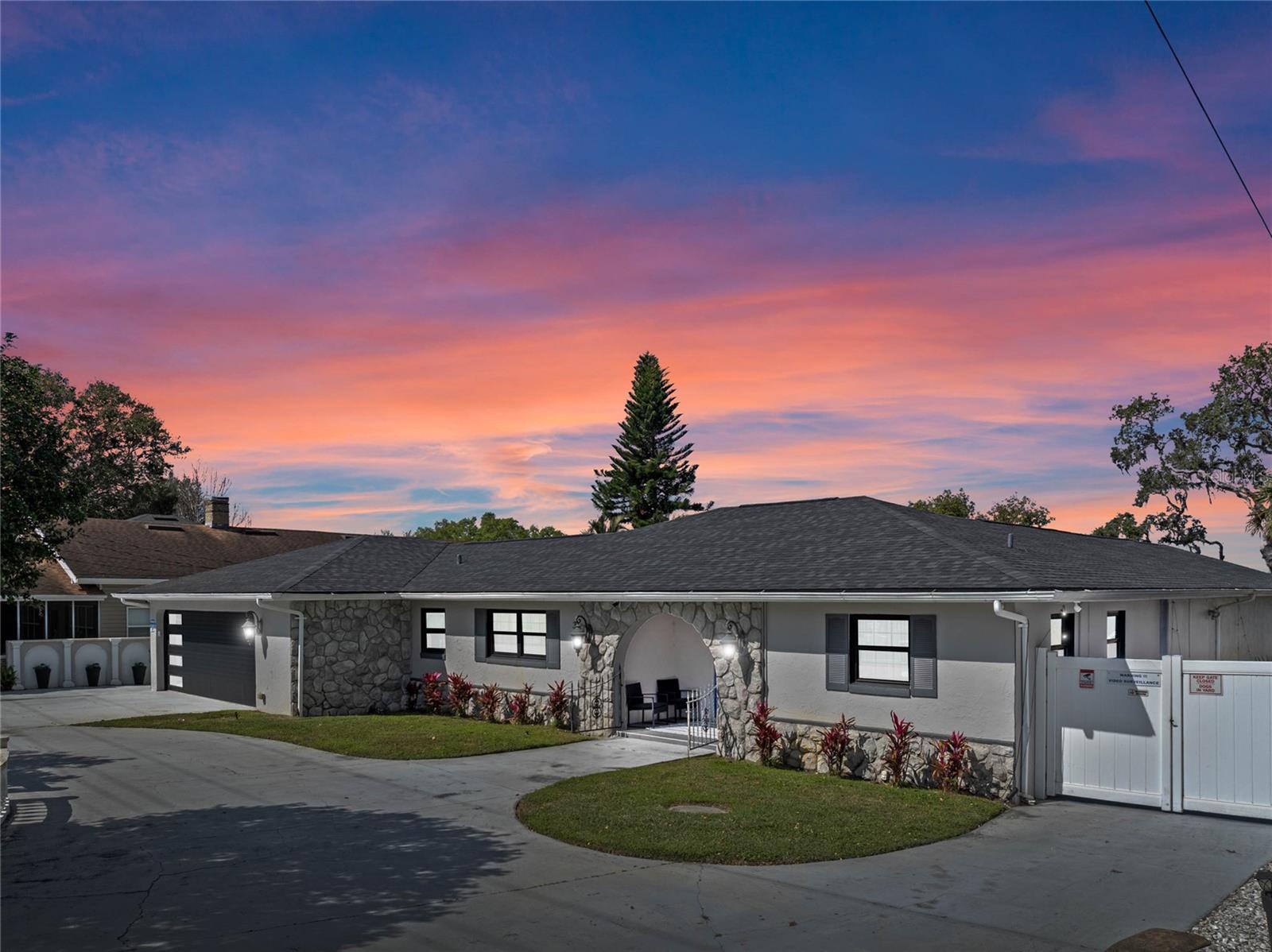
Would you like to sell your home before you purchase this one?
Priced at Only: $779,000
For more Information Call:
Address: 331 Bay Street, AUBURNDALE, FL 33823
Property Location and Similar Properties






- MLS#: O6280961 ( Residential )
- Street Address: 331 Bay Street
- Viewed: 147
- Price: $779,000
- Price sqft: $184
- Waterfront: Yes
- Wateraccess: Yes
- Waterfront Type: Lake
- Year Built: 1973
- Bldg sqft: 4228
- Bedrooms: 3
- Total Baths: 3
- Full Baths: 3
- Garage / Parking Spaces: 2
- Days On Market: 48
- Additional Information
- Geolocation: 28.071 / -81.7899
- County: POLK
- City: AUBURNDALE
- Zipcode: 33823
- Subdivision: Flanigan C R Sub
- Elementary School: Auburndale Central Elem
- Middle School: Stambaugh Middle
- High School: Auburndale High School
- Provided by: LPT REALTY, LLC
- Contact: Mike Spicer
- 877-366-2213

- DMCA Notice
Description
Welcome to 331 Bay Street, a stunning true lakefront retreat with over 100 feet of frontage on the shores of Lake Ariana. This one of a kind home blends Key West charm with luxurious custom features, offering an unparalleled waterfront lifestyle.
This home features three bedrooms, three bathrooms, and three kitchens, designed for both comfort and entertaining. It includes two master suites, each offering space and privacy. The bonus room is equipped with a Show Guns griddle, a gas range, a small refrigerator, and a large island. The Florida Room includes a Jenn Air grill, allowing for game day cooking while enjoying the views. Artistic woodwork and indoor waterfalls add to the home's distinctive character.
The luxury master suite includes a spa like bathroom with a Jacuzzi tub and a hidden, spacious closet. Expansive outdoor living areas include multiple decks, screened in porches, and an outdoor kitchen complete with ice machines, refrigerators, and two fireplaces. The screened in pool area features a waterfall, creating a resort style atmosphere.
A long private dock extends to a Tiki Bar equipped with electricity, water, and music, making it the perfect gathering spot for relaxing lakeside or socializing with neighbors arriving by boat. The home also includes a security system for added peace of mind.
Owner recently replaced one of the back flat roofs with a new roof.
Contact us today to schedule a private tour of this incredible lakefront property.
Description
Welcome to 331 Bay Street, a stunning true lakefront retreat with over 100 feet of frontage on the shores of Lake Ariana. This one of a kind home blends Key West charm with luxurious custom features, offering an unparalleled waterfront lifestyle.
This home features three bedrooms, three bathrooms, and three kitchens, designed for both comfort and entertaining. It includes two master suites, each offering space and privacy. The bonus room is equipped with a Show Guns griddle, a gas range, a small refrigerator, and a large island. The Florida Room includes a Jenn Air grill, allowing for game day cooking while enjoying the views. Artistic woodwork and indoor waterfalls add to the home's distinctive character.
The luxury master suite includes a spa like bathroom with a Jacuzzi tub and a hidden, spacious closet. Expansive outdoor living areas include multiple decks, screened in porches, and an outdoor kitchen complete with ice machines, refrigerators, and two fireplaces. The screened in pool area features a waterfall, creating a resort style atmosphere.
A long private dock extends to a Tiki Bar equipped with electricity, water, and music, making it the perfect gathering spot for relaxing lakeside or socializing with neighbors arriving by boat. The home also includes a security system for added peace of mind.
Owner recently replaced one of the back flat roofs with a new roof.
Contact us today to schedule a private tour of this incredible lakefront property.
Payment Calculator
- Principal & Interest -
- Property Tax $
- Home Insurance $
- HOA Fees $
- Monthly -
For a Fast & FREE Mortgage Pre-Approval Apply Now
Apply Now
 Apply Now
Apply NowFeatures
Building and Construction
- Covered Spaces: 0.00
- Exterior Features: Irrigation System, Lighting, Sidewalk, Sliding Doors
- Fencing: Chain Link, Fenced, Vinyl
- Flooring: Ceramic Tile, Laminate, Tile, Wood
- Living Area: 3527.00
- Other Structures: Shed(s)
- Roof: Shingle
Property Information
- Property Condition: Completed
Land Information
- Lot Features: City Limits, Sidewalk, Paved
School Information
- High School: Auburndale High School
- Middle School: Stambaugh Middle
- School Elementary: Auburndale Central Elem
Garage and Parking
- Garage Spaces: 2.00
- Open Parking Spaces: 0.00
- Parking Features: Circular Driveway, Driveway, Oversized
Eco-Communities
- Pool Features: Deck, Heated, In Ground, Screen Enclosure
- Water Source: Public
Utilities
- Carport Spaces: 0.00
- Cooling: Central Air
- Heating: Central
- Sewer: Public Sewer
- Utilities: Cable Available, Electricity Available, Street Lights, Water Available
Finance and Tax Information
- Home Owners Association Fee: 0.00
- Insurance Expense: 0.00
- Net Operating Income: 0.00
- Other Expense: 0.00
- Tax Year: 2024
Other Features
- Appliances: Dishwasher, Disposal, Ice Maker, Range, Range Hood, Refrigerator, Wine Refrigerator
- Country: US
- Interior Features: Ceiling Fans(s), Eat-in Kitchen, High Ceilings, Open Floorplan, Primary Bedroom Main Floor, Solid Wood Cabinets, Stone Counters, Walk-In Closet(s), Wet Bar, Window Treatments
- Legal Description: FLANIGAN C R SUB PB 4 PG 67 LOT 13
- Levels: One
- Area Major: 33823 - Auburndale
- Occupant Type: Vacant
- Parcel Number: 25-28-02-309500-000130
- Possession: Close Of Escrow
- View: Water
- Views: 147
- Zoning Code: R-1
Similar Properties
Nearby Subdivisions
Alberta Park Sub
Arietta Point
Auburn Grove Ph I
Auburn Oaks Ph 02
Auburn Preserve
Auburndale Heights
Auburndale Lakeside Park
Auburndale Manor
Bennetts Resub
Bentley North
Bentley Oaks
Bergen Pointe Estates
Berkely Rdg Ph 2
Berkley Rdg Ph 03
Berkley Rdg Ph 03 Berkley Rid
Berkley Rdg Ph 2
Berkley Reserve Rep
Berkley Ridge
Berkley Ridge Ph 01
Brookland Park
Cadence Crossing
Cascara
Classic View Estates
Dennis Park
Diamond Ridge 02
Doves View
Enclave Lake Myrtle
Enclavelk Myrtle
Estates Auburndale
Estates Auburndale Ph 02
Estates Of Auburndale Phase 2
Estatesauburndale Ph 02
Estatesauburndale Ph 2
Evyln Heights
Fair Haven Estates
First Add
Flanigan C R Sub
Godfrey Manor
Grove Estates 1st Add
Grove Estates Second Add
Hazel Crest
Hickory Ranch
Hills Arietta
Interlochen Sub
Jolleys Add
Kinstle Hill
Lake Arietta Reserve
Lake Van Sub
Lake View Terrace
Lake Whistler Estates
Lakeside Hill
Magnolia Estates
Mattie Pointe
Midway Gardens
Midway Sub
None
Oak Crossing Ph 01
Old Town Redding Sub
Paddock Place
Prestown Sub
Reserve At Van Oaks
Reserve At Van Oaks Phase 1
Reserve At Van Oaks Phase 2
Reservevan Oaks Ph 1
Shaddock Estates
St Neots Sub
Summerlake Estates
Sun Acres
Sun Acres Un 1
The Reserve Van Oaks Ph 1
Triple Lake Sub
Tuxedo Park Sub
Van Lakes
Water Ridge Sub
Water Ridge Subdivision
Watercrest Estates
Whistler Woods
Wihala Add
Contact Info

- Samantha Archer, Broker
- Tropic Shores Realty
- Mobile: 727.534.9276
- samanthaarcherbroker@gmail.com



