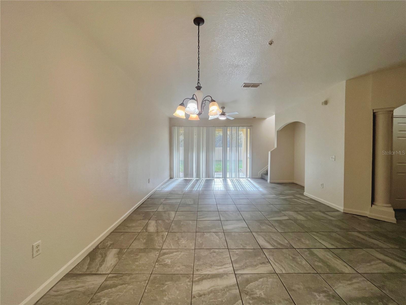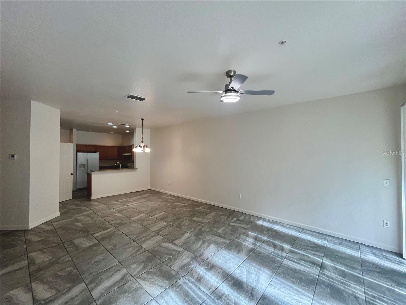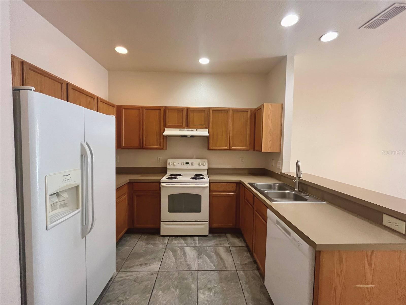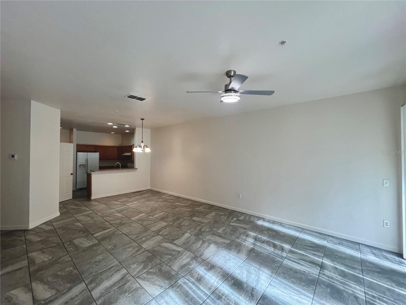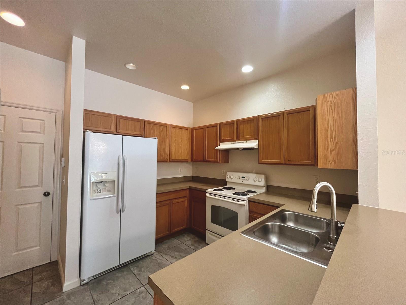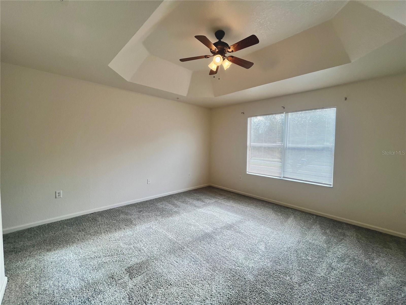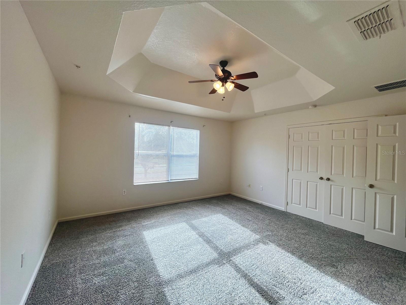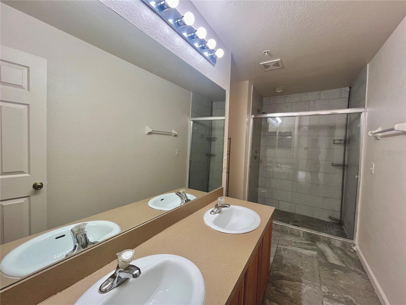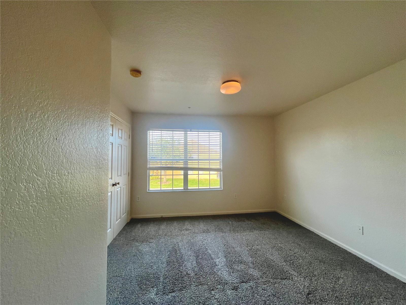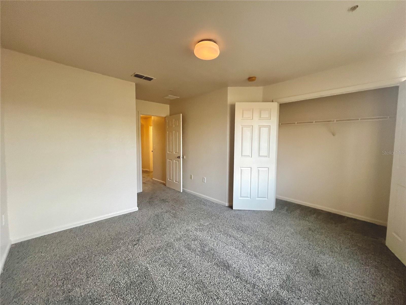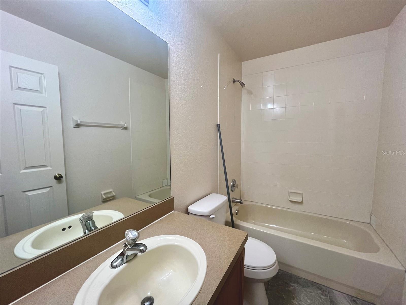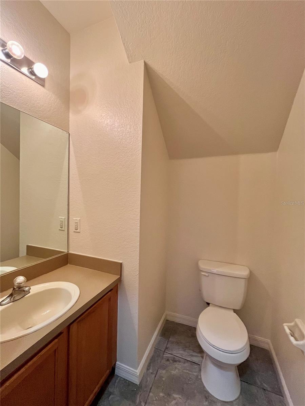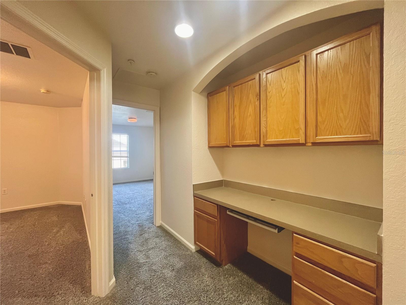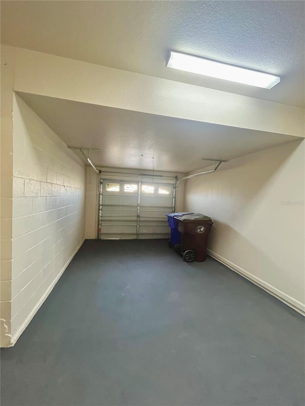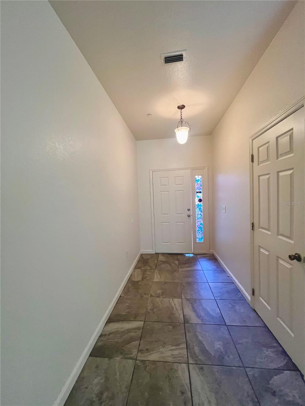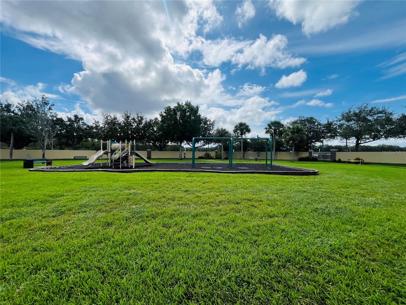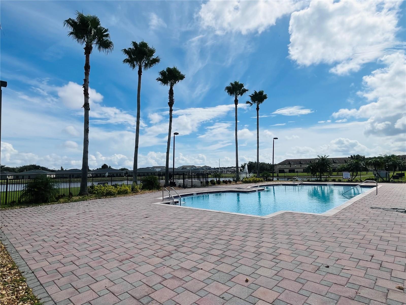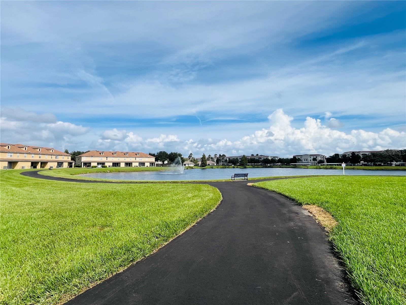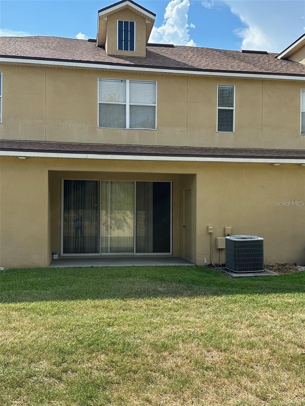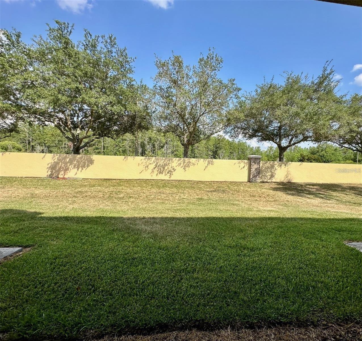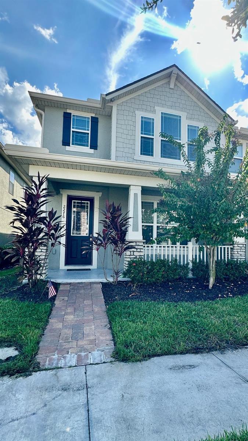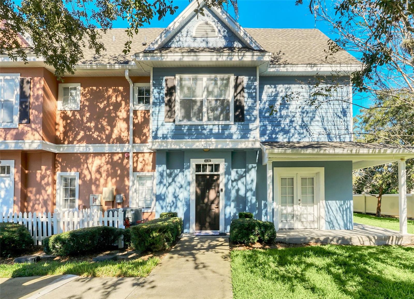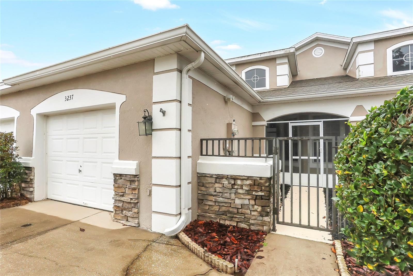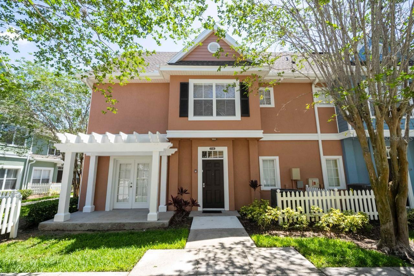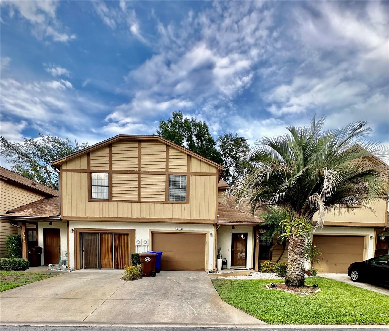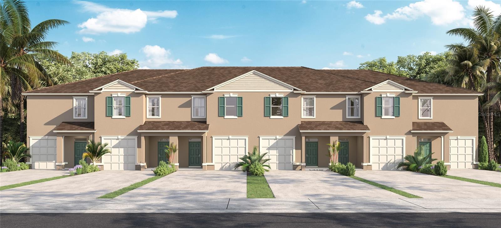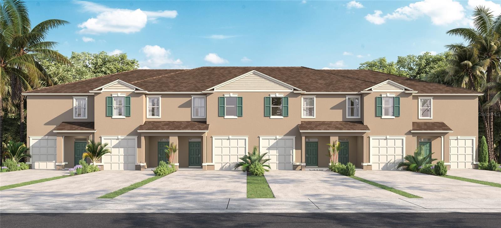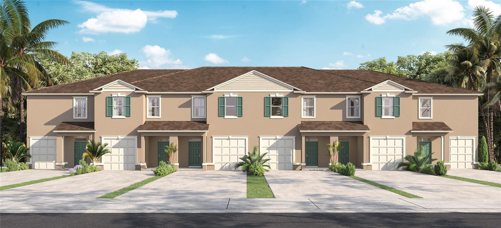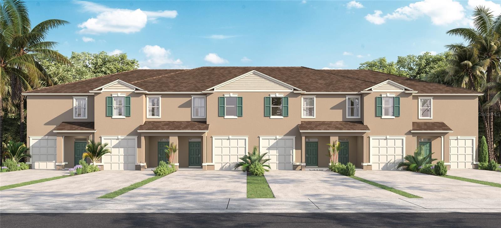2946 Ashland Lane S, KISSIMMEE, FL 34741
Property Photos
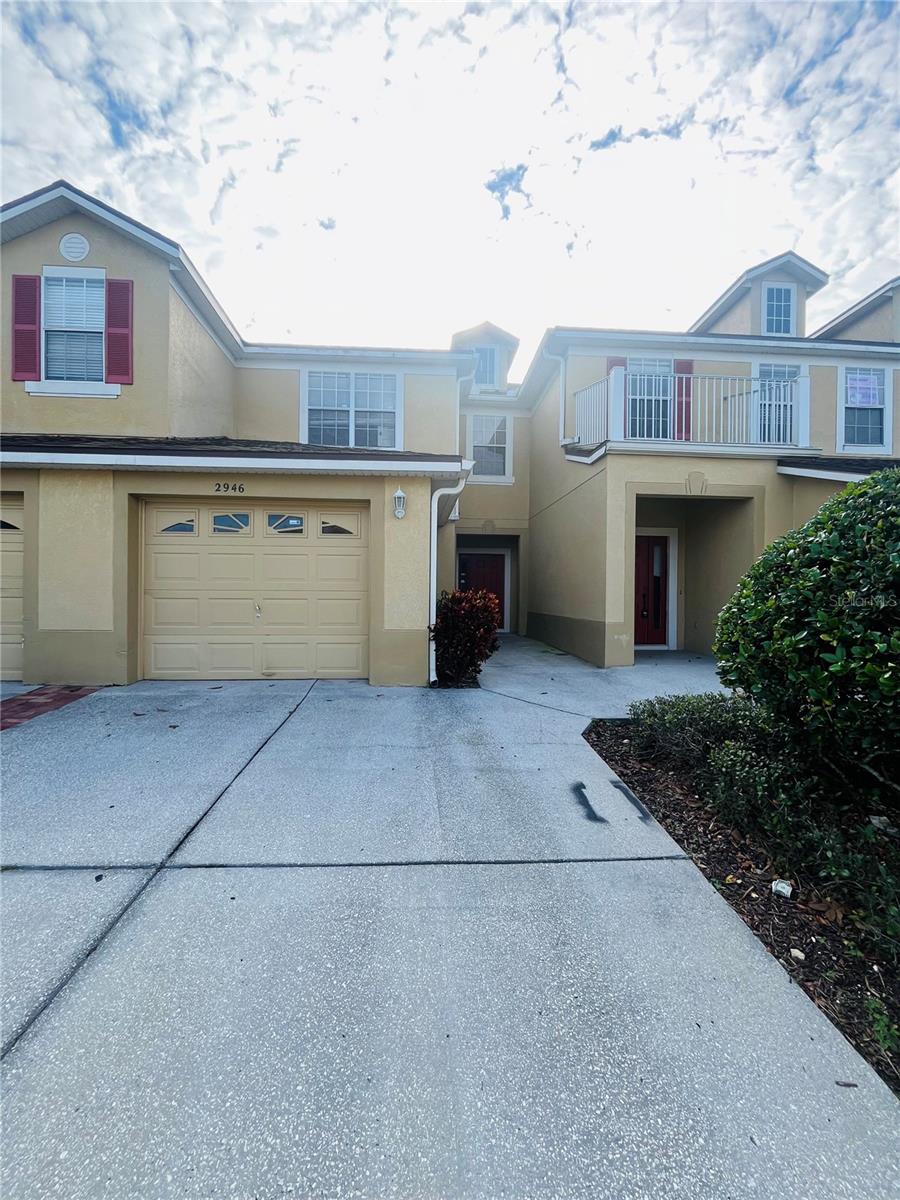
Would you like to sell your home before you purchase this one?
Priced at Only: $319,900
For more Information Call:
Address: 2946 Ashland Lane S, KISSIMMEE, FL 34741
Property Location and Similar Properties






- MLS#: O6282462 ( Residential )
- Street Address: 2946 Ashland Lane S
- Viewed: 63
- Price: $319,900
- Price sqft: $183
- Waterfront: No
- Year Built: 2005
- Bldg sqft: 1749
- Bedrooms: 3
- Total Baths: 3
- Full Baths: 2
- 1/2 Baths: 1
- Garage / Parking Spaces: 1
- Days On Market: 36
- Additional Information
- Geolocation: 28.3346 / -81.433
- County: OSCEOLA
- City: KISSIMMEE
- Zipcode: 34741
- Subdivision: Townhomes Of Flora Ridge Ph 2
- Elementary School: Central Avenue Elem
- Middle School: Kissimmee Middle
- High School: Osceola High School
- Provided by: HOMESTEAD REALTY INC
- Contact: Michael Joynt
- 407-367-4201

- DMCA Notice
Description
Presenting an exquisite 2 story townhome located in the gated community of the Townhomes of Flora Ridge. This property features 3 bedrooms, 2.5 bathrooms, and a 1 car garage. The spacious split floor plan layout provides privacy and comfort, with all rooms situated upstairs. Both the kitchen and bathrooms are enhanced with contemporary granite countertops. The large master bedroom includes his and her closets. The home also offers a combined dining and living room area, and a kitchen equipped with a refrigerator, stove, and dishwasher. A built in desk is ideal for work from home days or homework. The master bathroom is designed with dual sinks, a separate glass shower and tub, and a private toilet room. The property boasts tiles, new carpet, and LVP flooring throughout. The laundry room is conveniently located upstairs, with a washer and dryer included. The gated community includes a walking/biking path around a large pond, a playground, and a community pool with a cabana. The surrounding area offers vibrant amenities, including restaurants, shopping malls, and major highways leading to entertainment and amusement parks, all just a short drive away. Experience the perfect blend of modern living and prime location. Schedule your personal showing today!
Description
Presenting an exquisite 2 story townhome located in the gated community of the Townhomes of Flora Ridge. This property features 3 bedrooms, 2.5 bathrooms, and a 1 car garage. The spacious split floor plan layout provides privacy and comfort, with all rooms situated upstairs. Both the kitchen and bathrooms are enhanced with contemporary granite countertops. The large master bedroom includes his and her closets. The home also offers a combined dining and living room area, and a kitchen equipped with a refrigerator, stove, and dishwasher. A built in desk is ideal for work from home days or homework. The master bathroom is designed with dual sinks, a separate glass shower and tub, and a private toilet room. The property boasts tiles, new carpet, and LVP flooring throughout. The laundry room is conveniently located upstairs, with a washer and dryer included. The gated community includes a walking/biking path around a large pond, a playground, and a community pool with a cabana. The surrounding area offers vibrant amenities, including restaurants, shopping malls, and major highways leading to entertainment and amusement parks, all just a short drive away. Experience the perfect blend of modern living and prime location. Schedule your personal showing today!
Payment Calculator
- Principal & Interest -
- Property Tax $
- Home Insurance $
- HOA Fees $
- Monthly -
For a Fast & FREE Mortgage Pre-Approval Apply Now
Apply Now
 Apply Now
Apply NowFeatures
Building and Construction
- Covered Spaces: 0.00
- Exterior Features: Sidewalk, Sliding Doors
- Flooring: Carpet, Ceramic Tile
- Living Area: 1749.00
- Roof: Shingle
Property Information
- Property Condition: Completed
School Information
- High School: Osceola High School
- Middle School: Kissimmee Middle
- School Elementary: Central Avenue Elem
Garage and Parking
- Garage Spaces: 1.00
- Open Parking Spaces: 0.00
- Parking Features: Driveway
Eco-Communities
- Water Source: Public
Utilities
- Carport Spaces: 0.00
- Cooling: Central Air
- Heating: Central
- Pets Allowed: No
- Sewer: Public Sewer
- Utilities: Cable Available, Electricity Connected, Fire Hydrant, Public, Sewer Available, Street Lights, Water Connected
Amenities
- Association Amenities: Fence Restrictions, Park, Playground, Pool
Finance and Tax Information
- Home Owners Association Fee Includes: Pool, Maintenance Grounds, Private Road
- Home Owners Association Fee: 233.00
- Insurance Expense: 0.00
- Net Operating Income: 0.00
- Other Expense: 0.00
- Tax Year: 2024
Other Features
- Appliances: Dishwasher, Dryer, Range, Range Hood, Refrigerator, Washer
- Association Name: Leland Management / Smaly Lantigua
- Association Phone: (407) 472-4106
- Country: US
- Furnished: Unfurnished
- Interior Features: Ceiling Fans(s), Kitchen/Family Room Combo, PrimaryBedroom Upstairs, Thermostat, Walk-In Closet(s), Window Treatments
- Legal Description: Townhomes of Flora Ridge Phase 2 PB 17 PGS 57-61 Blk 27 Lot 2
- Levels: Two
- Area Major: 34741 - Kissimmee (Downtown East)
- Occupant Type: Vacant
- Parcel Number: 05-25-29-2241-0027-0020
- Style: Contemporary
- Views: 63
- Zoning Code: RESIDENTIA
Similar Properties
Nearby Subdivisions
Chelsea Square 3
Cypress Rdg
Cypress Reserve Villas
Cypress Ridge
Florida Palms
Florida Palms Rep
Orchid Creek Condo
Osceola Village Center Ph 2
Royale Bermuda Twnhs
Sterling Park At Stonefield
Summerfield Twnhms
Tapestry Ph 2
Tapestry Ph 4
Tapestry Ph 5
Townhomes Of Flora Ridge
Townhomes Of Flora Ridge Ph 2
Townhomes Of Flora Ridge Phase
Townhomesflora Rdg
Venetian Bay Village Condo Ph
Venetian Bay Village P3
Venetian Bay Villages
Contact Info

- Samantha Archer, Broker
- Tropic Shores Realty
- Mobile: 727.534.9276
- samanthaarcherbroker@gmail.com



