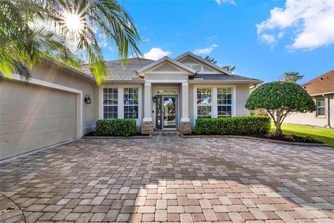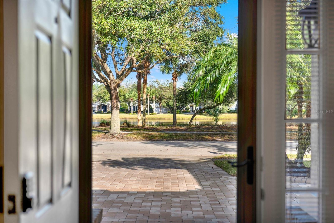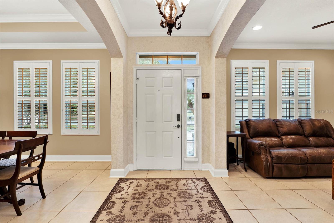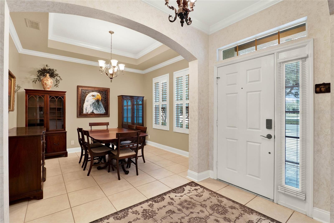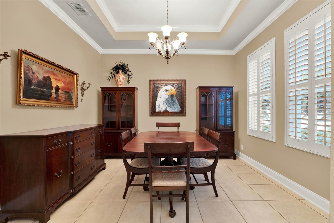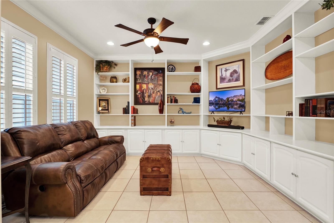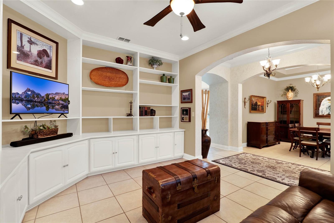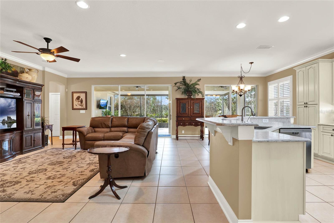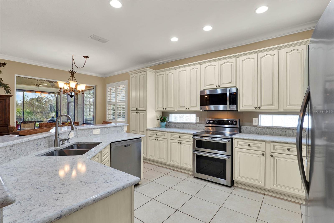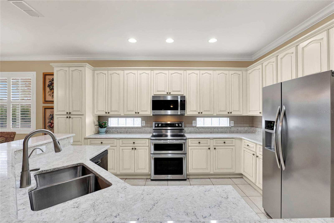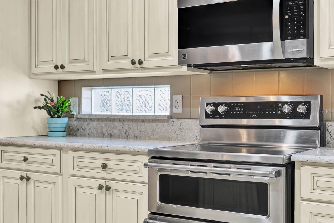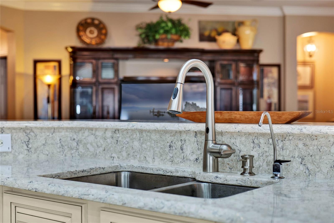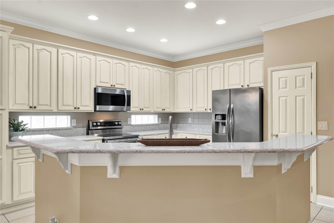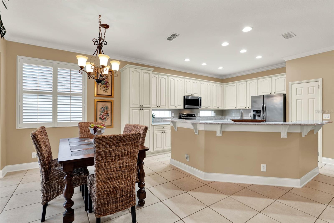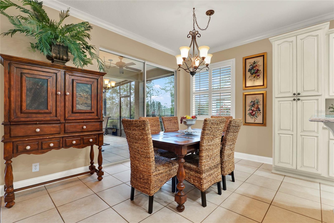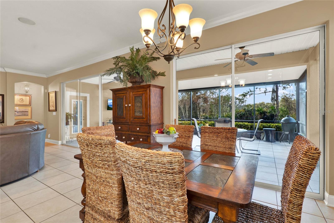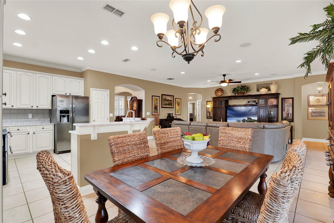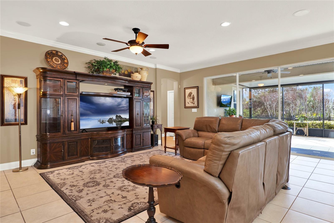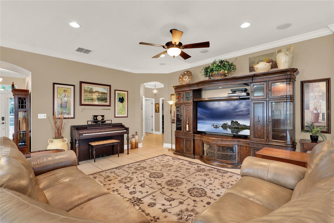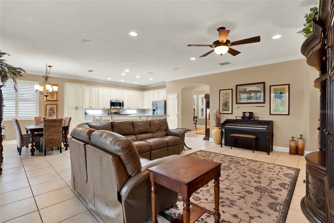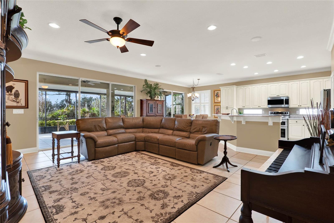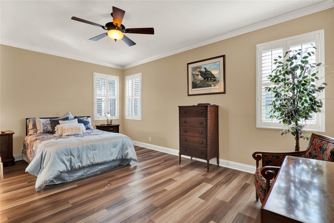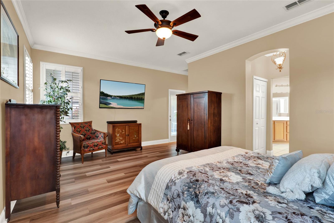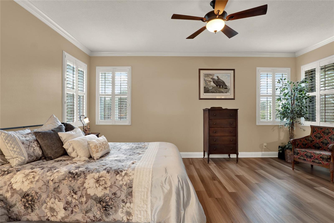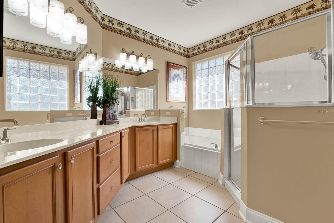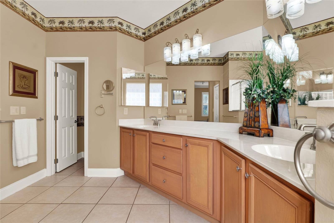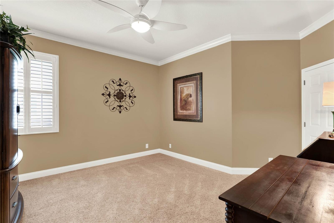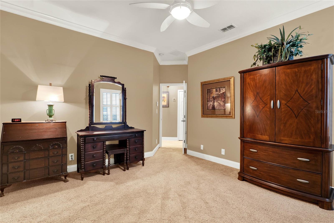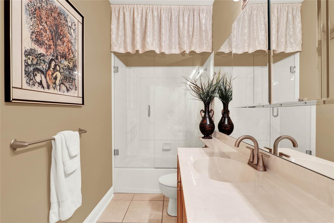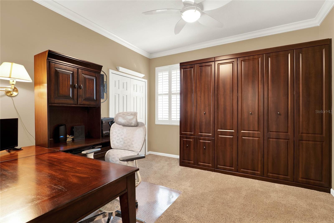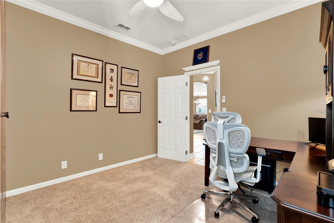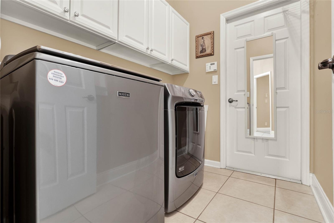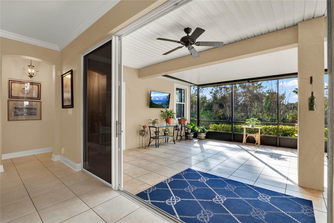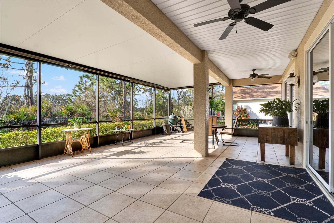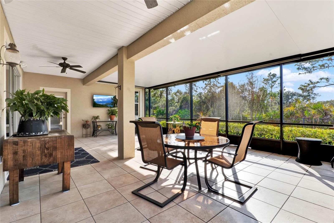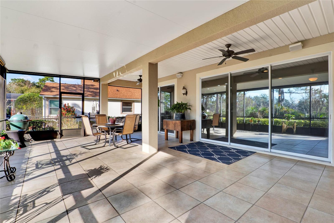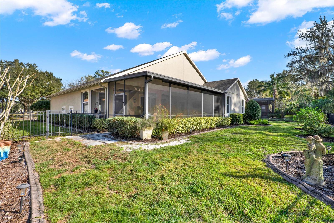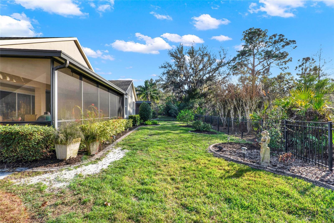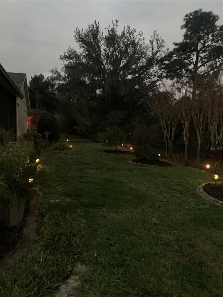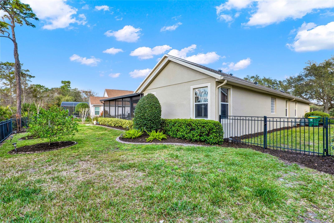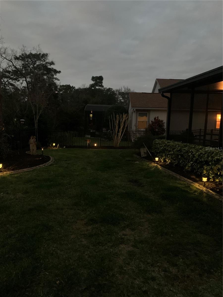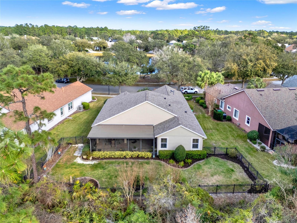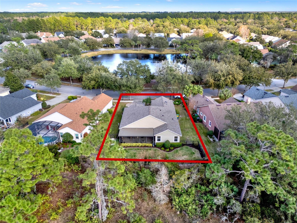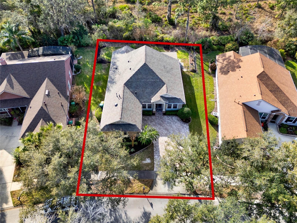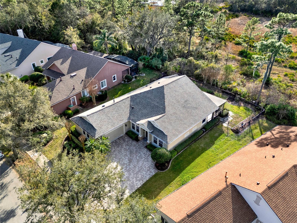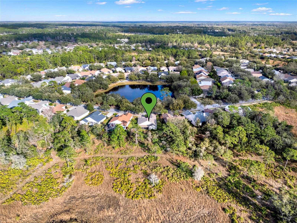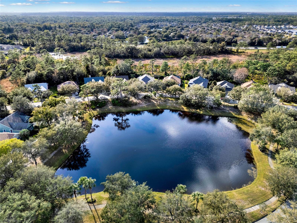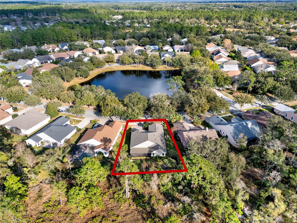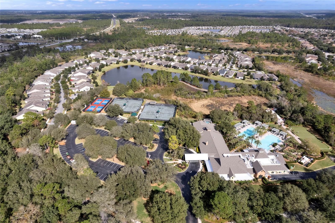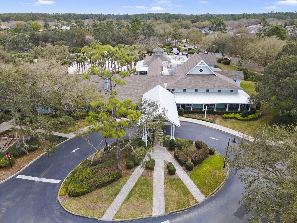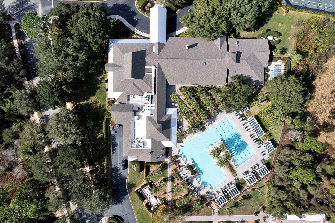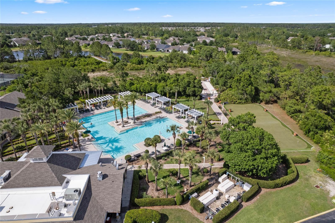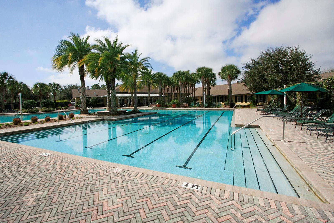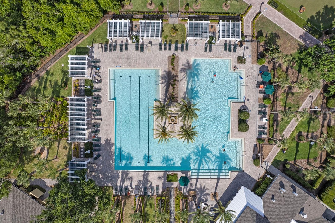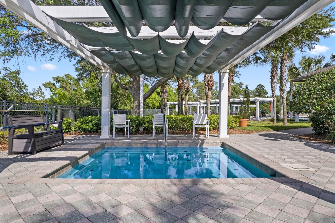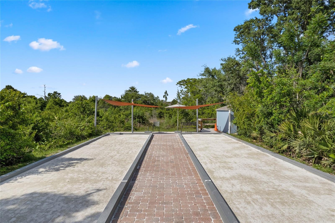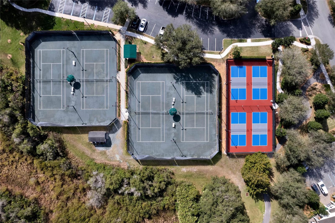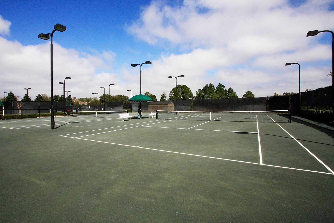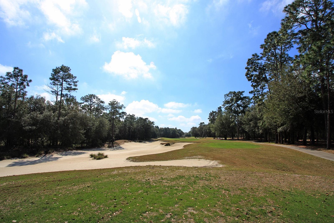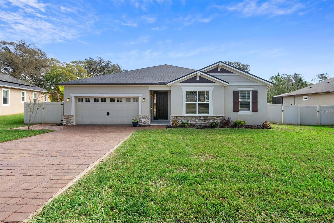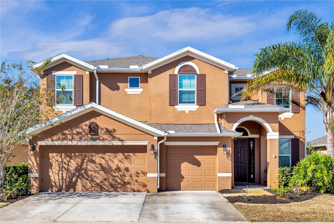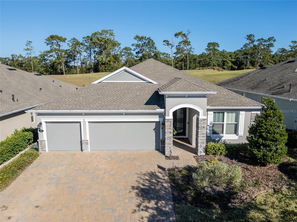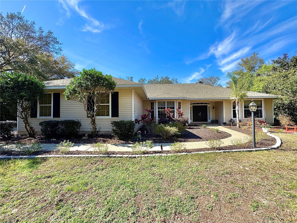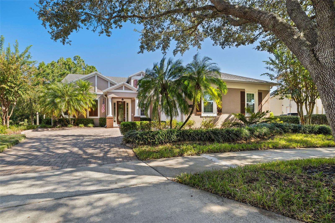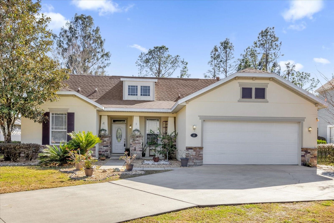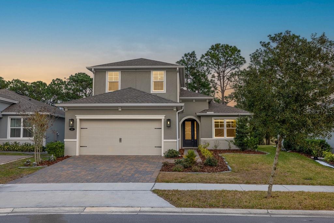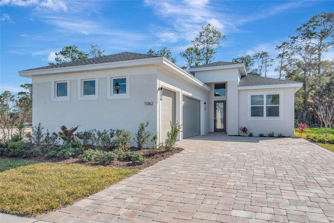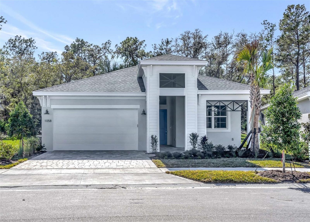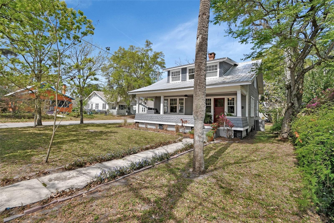504 Garden Club Drive, DELAND, FL 32724
Property Photos
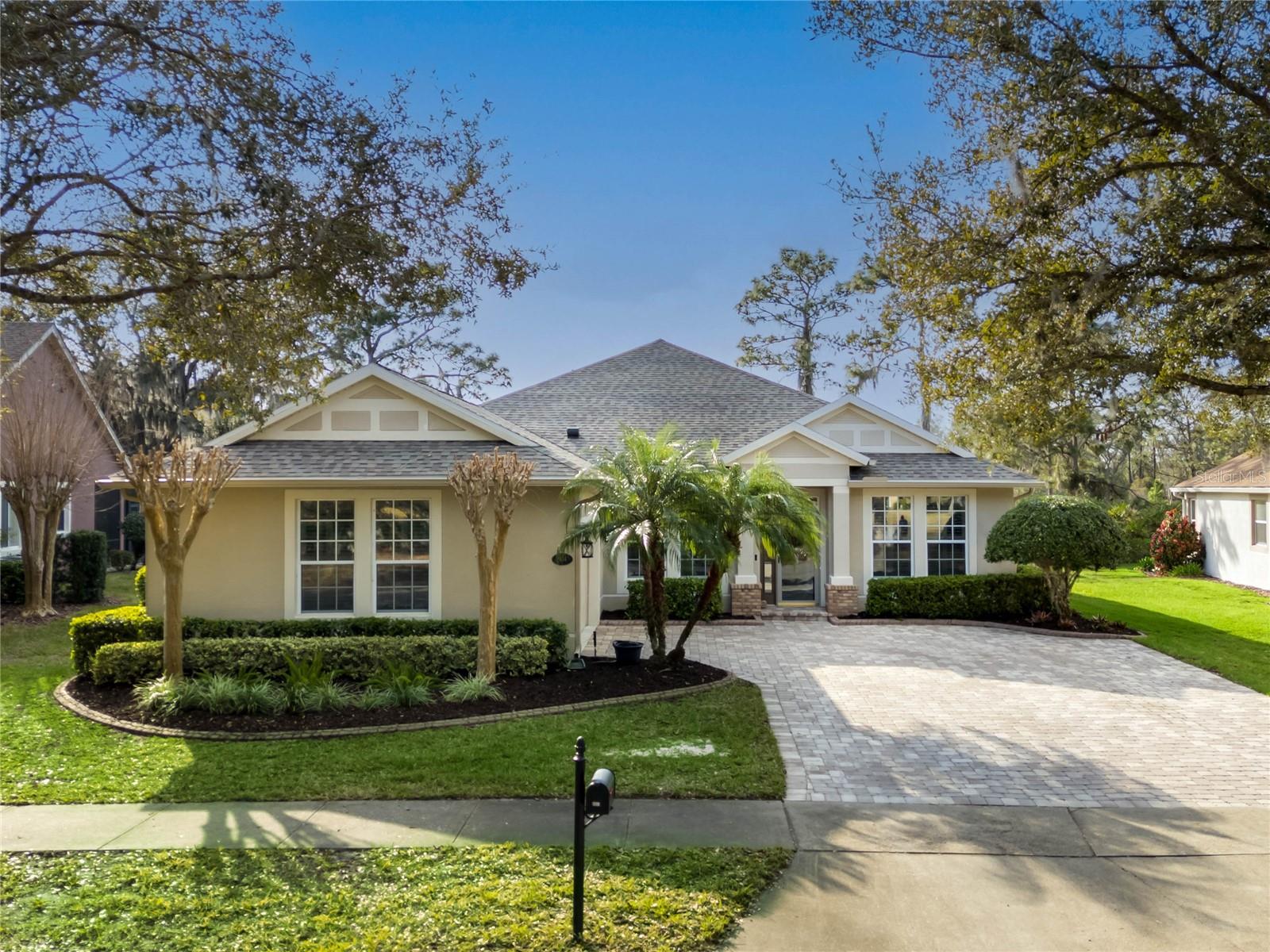
Would you like to sell your home before you purchase this one?
Priced at Only: $515,000
For more Information Call:
Address: 504 Garden Club Drive, DELAND, FL 32724
Property Location and Similar Properties






- MLS#: O6283221 ( Single Family )
- Street Address: 504 Garden Club Drive
- Viewed: 45
- Price: $515,000
- Price sqft: $192
- Waterfront: No
- Year Built: 2003
- Bldg sqft: 2682
- Bedrooms: 3
- Total Baths: 2
- Full Baths: 2
- Garage / Parking Spaces: 2
- Days On Market: 35
- Additional Information
- Geolocation: 28.9892 / -81.2613
- County: VOLUSIA
- City: DELAND
- Zipcode: 32724
- Subdivision: Victoria Park Northeast Increm
- Provided by: BETTER HOMES AND GARDENS REAL ESTATE MANN GLOBAL P
- Contact: Eric Hansen

- DMCA Notice
Description
Rare Find, St. Joe Duke offering 3 BD/ 2 BA on an executive homesite with a pond & natural conservation area view in the 55+ Victoria Gardens neighborhood. Features include an expanded brick paver driveway, a screen enclosed covered patio that is 30 x 19 under roof w/ gas grill connection & rolldown shades. Recent updates include a New Roof 2021, Newer HVAC 2018, Water Heater 2020, aluminum rail fence, water softener & a reverse osmosis filtration system under kitchen sink. As you enter the foyer, you will notice the attention to detail w/ front entry storm door, Plantation style shutters, built in cabinets & shelving in living room, ceramic tile flooring w/ 5 base boards throughout all main living areas & laminate flooring in primary bedroom. Crown molding flows throughout the majority of the home. Gourmet kitchen is a chefs dream featuring 42 soft close Antique White wood cabinets w/ crown molding, granite countertops, PULL OUT SHELVING, tile backsplash, 2nd cabinet pantry, newer stainless steel appliances including an electric convection double oven w/ glass top! Family room offers recessed lighting, surround sound speakers & 5 sliders that allows natural light into the heart of the home. Spacious primary suite provides the personalized touches such as Plantation style shutters, wall mounted TV, 2 walk in closets, raised height double vanity, walk in shower & soaking tub. The 30x 19 screened enclosed covered patio has several rolldown shades, ceiling fans, wall mounted TV, surround sound speakers & a natural gas connection for an outdoor grill. You will enjoy relaxing or entertaining on the large covered lanai in total privacy w/ a spacious aluminum rail fenced backyard, concrete landscape bordering overlooking the natural preserve. The 22 x 20 garage has pulldown attic stairs, attic flooring & a couple ceiling mounted storage racks for additional space! Home has a security system. Gutters are around perimeter of the home. All appliances stay with home. Victoria Gardens residents have their own Private Clubhouse. Association fee includes: lawn care, cable TV, high speed internet, reclaimed water for irrigation and access to all community amenities. Community is within 1 mile of I 4 providing great access to the east coast beaches, Orlando (40 minutes) and 3 International airports within 1 hour.
Description
Rare Find, St. Joe Duke offering 3 BD/ 2 BA on an executive homesite with a pond & natural conservation area view in the 55+ Victoria Gardens neighborhood. Features include an expanded brick paver driveway, a screen enclosed covered patio that is 30 x 19 under roof w/ gas grill connection & rolldown shades. Recent updates include a New Roof 2021, Newer HVAC 2018, Water Heater 2020, aluminum rail fence, water softener & a reverse osmosis filtration system under kitchen sink. As you enter the foyer, you will notice the attention to detail w/ front entry storm door, Plantation style shutters, built in cabinets & shelving in living room, ceramic tile flooring w/ 5 base boards throughout all main living areas & laminate flooring in primary bedroom. Crown molding flows throughout the majority of the home. Gourmet kitchen is a chefs dream featuring 42 soft close Antique White wood cabinets w/ crown molding, granite countertops, PULL OUT SHELVING, tile backsplash, 2nd cabinet pantry, newer stainless steel appliances including an electric convection double oven w/ glass top! Family room offers recessed lighting, surround sound speakers & 5 sliders that allows natural light into the heart of the home. Spacious primary suite provides the personalized touches such as Plantation style shutters, wall mounted TV, 2 walk in closets, raised height double vanity, walk in shower & soaking tub. The 30x 19 screened enclosed covered patio has several rolldown shades, ceiling fans, wall mounted TV, surround sound speakers & a natural gas connection for an outdoor grill. You will enjoy relaxing or entertaining on the large covered lanai in total privacy w/ a spacious aluminum rail fenced backyard, concrete landscape bordering overlooking the natural preserve. The 22 x 20 garage has pulldown attic stairs, attic flooring & a couple ceiling mounted storage racks for additional space! Home has a security system. Gutters are around perimeter of the home. All appliances stay with home. Victoria Gardens residents have their own Private Clubhouse. Association fee includes: lawn care, cable TV, high speed internet, reclaimed water for irrigation and access to all community amenities. Community is within 1 mile of I 4 providing great access to the east coast beaches, Orlando (40 minutes) and 3 International airports within 1 hour.
Payment Calculator
- Principal & Interest -
- Property Tax $
- Home Insurance $
- HOA Fees $
- Monthly -
For a Fast & FREE Mortgage Pre-Approval Apply Now
Apply Now
 Apply Now
Apply NowFeatures
Other Features
- Views: 45
Similar Properties
Nearby Subdivisions
Alexandria Pointe
Bentley Green
Berrys Ridge
Blue Lake Woods
Canopy Terrace
College Arms Estates
Country Club Estates
Deland
Deland E 160 Ft Blk 142
Deland Highlands Add 05
Lakewood Park
Lakewood Park Ph 1
Lakewood Park Ph 2
Long Leaf Plantation
Not In Subdivision
Phippens Blks 129130 135136 D
Pinecrest Blks 2223 Deland
Plymouth Heights Deland
Shady Meadow Estates
South Rdg Villas Rep 2
South Ridge Villas 02
Sunny Side
Trails West Ph 02
Victoria Gardens Ph 4
Victoria Gardens Ph 5
Victoria Gardens Ph 6
Victoria Hills Ph 3
Victoria Oaks Ph A
Victoria Oaks Ph B
Victoria Park Inc 04
Victoria Park Increment 02
Victoria Park Increment 03
Victoria Park Increment 3 Nort
Victoria Park Increment 4 Nort
Victoria Park Increment 5 Nort
Victoria Park Southeast Increm
Victoria Park Sw Increment 01
Contact Info

- Samantha Archer, Broker
- Tropic Shores Realty
- Mobile: 727.534.9276
- samanthaarcherbroker@gmail.com



