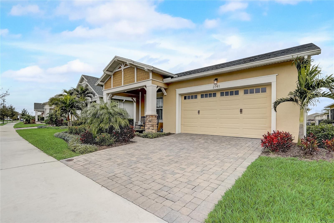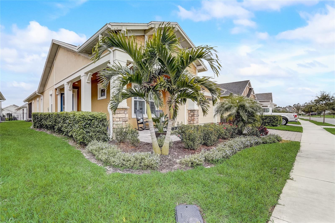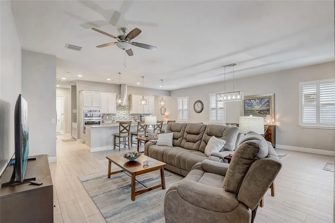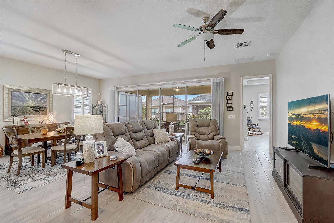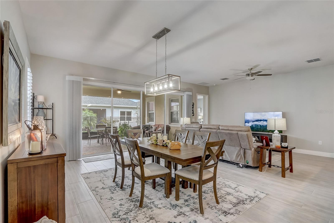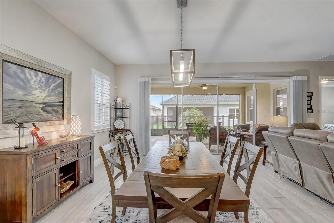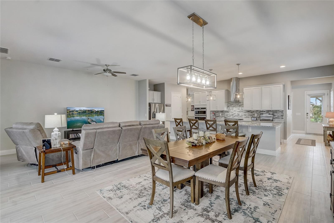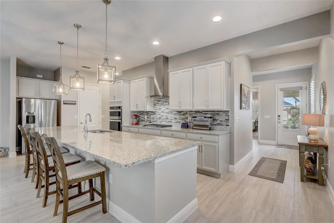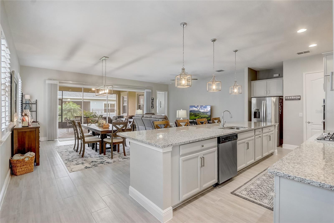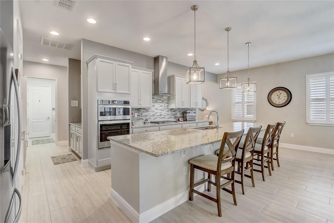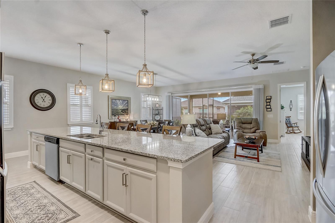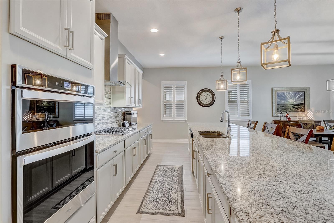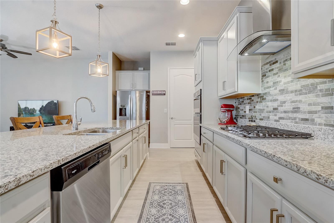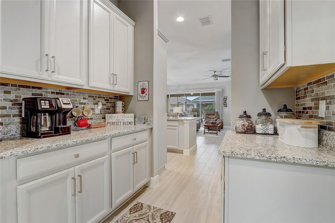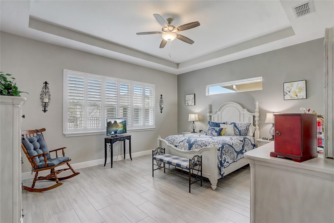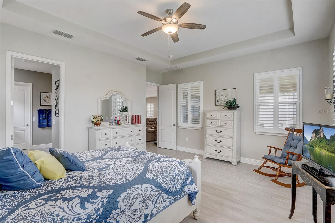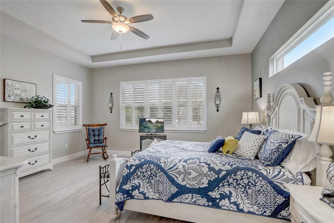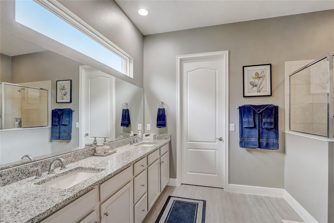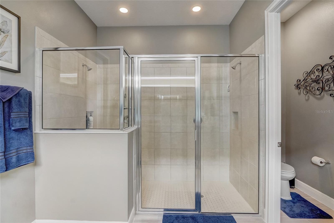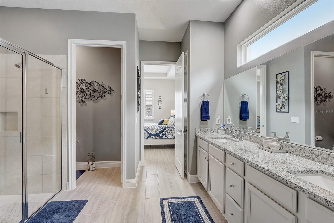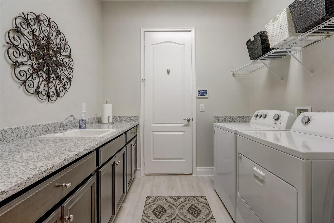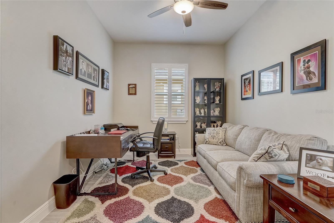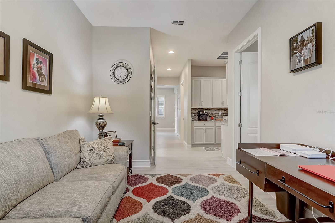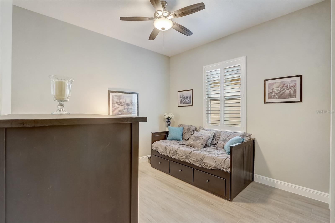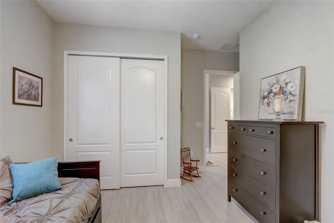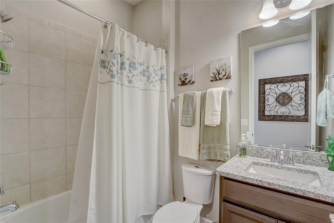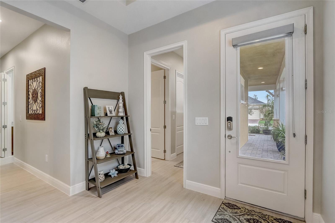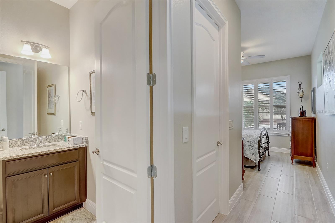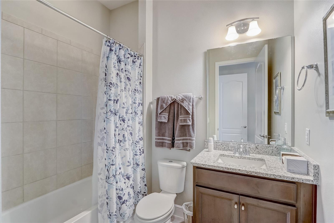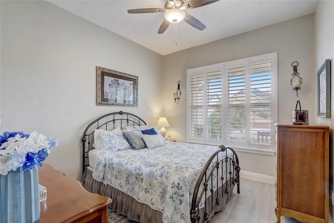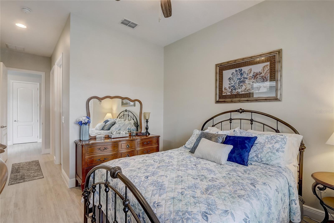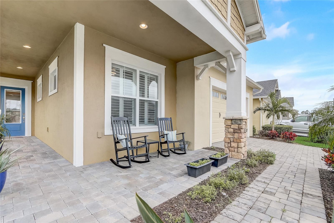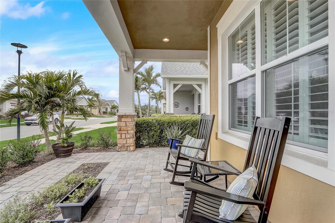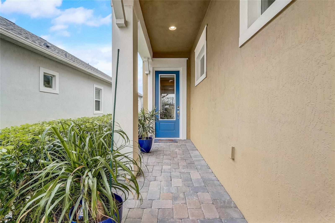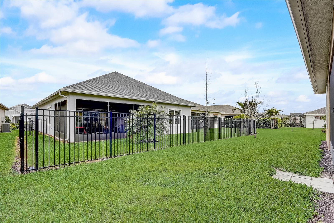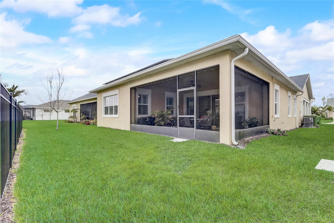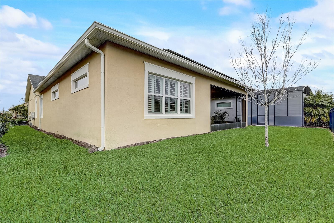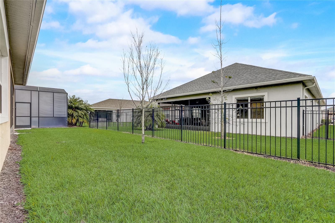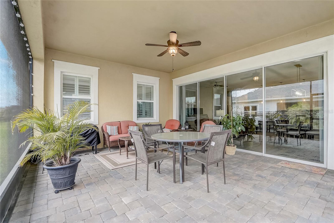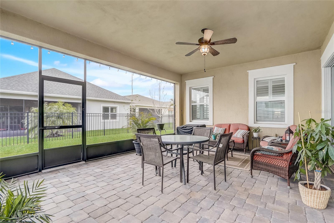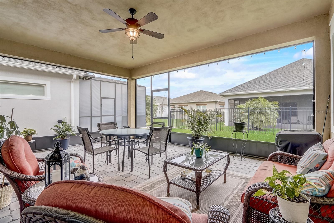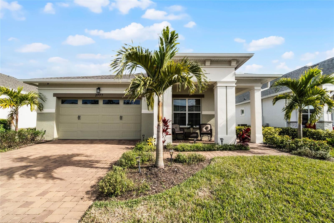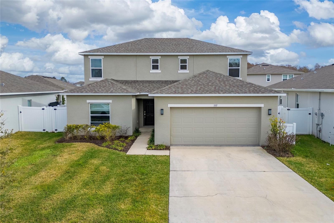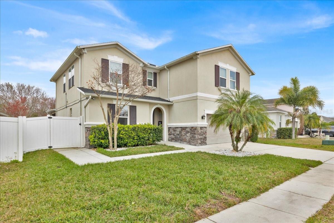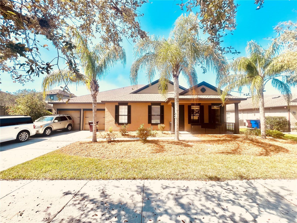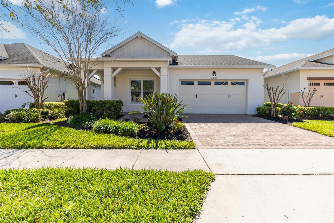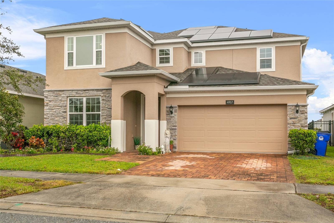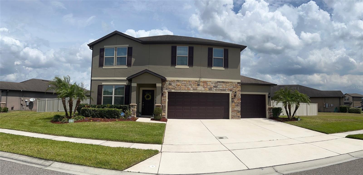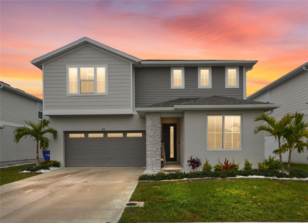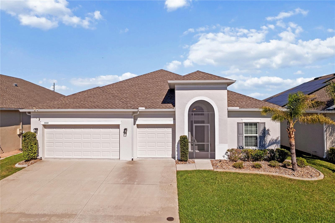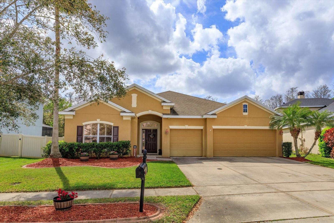2741 Southland Street, ST CLOUD, FL 34772
Property Photos
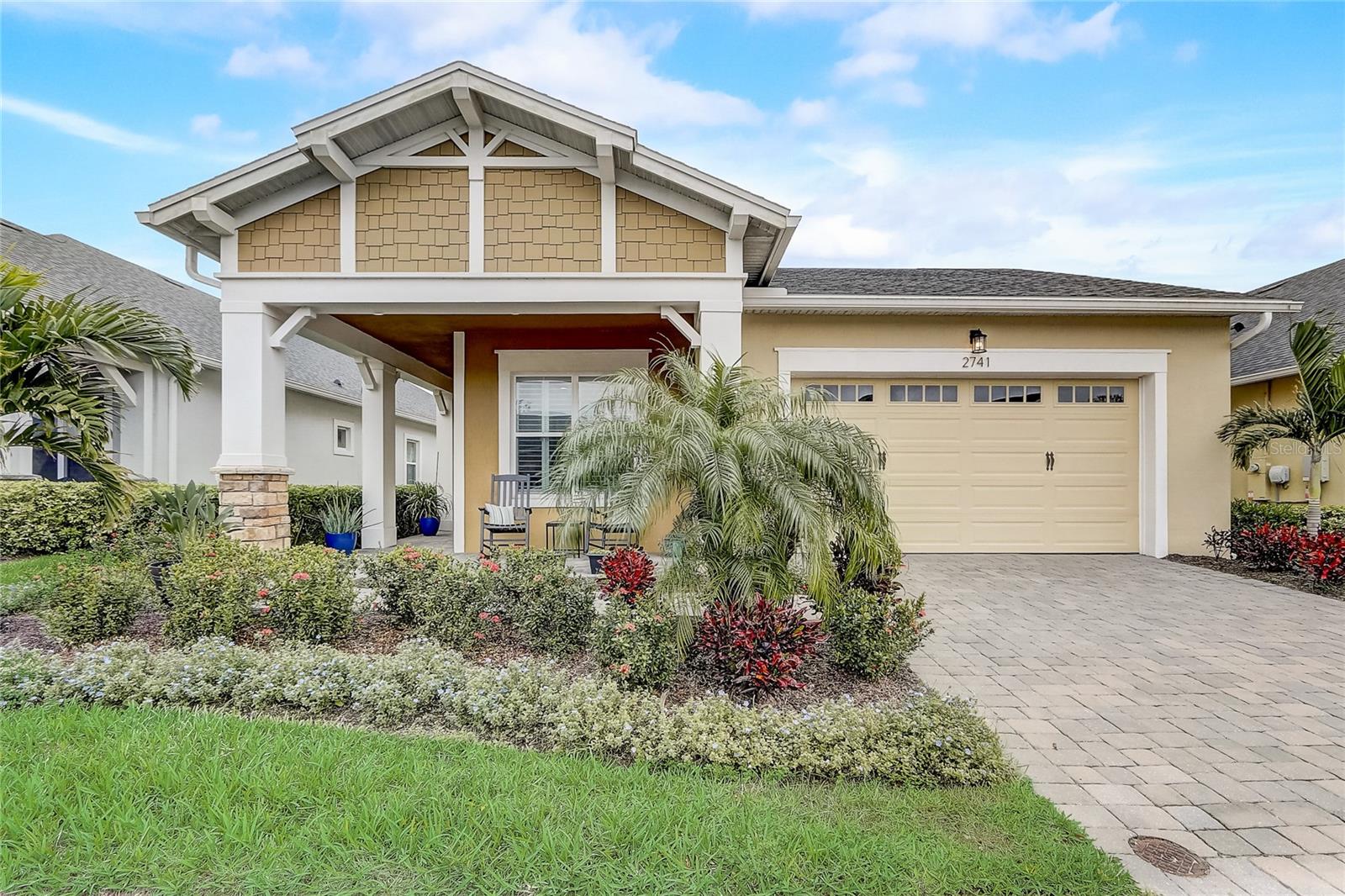
Would you like to sell your home before you purchase this one?
Priced at Only: $499,900
For more Information Call:
Address: 2741 Southland Street, ST CLOUD, FL 34772
Property Location and Similar Properties






- MLS#: O6283305 ( Residential )
- Street Address: 2741 Southland Street
- Viewed: 21
- Price: $499,900
- Price sqft: $152
- Waterfront: No
- Year Built: 2020
- Bldg sqft: 3290
- Bedrooms: 3
- Total Baths: 3
- Full Baths: 3
- Garage / Parking Spaces: 2
- Days On Market: 40
- Additional Information
- Geolocation: 28.219 / -81.2415
- County: OSCEOLA
- City: ST CLOUD
- Zipcode: 34772
- Subdivision: Twin Lakes Ph 2a2b
- Provided by: REDFIN CORPORATION
- Contact: Juan Castro
- 407-708-9747

- DMCA Notice
Description
Stunning Twin Lakes Home with Whole House Paid Off Solar System Move In Ready!
This is the Twin Lakes property youve been waiting for! A beautifully designed Marco Model 3 bedroom, 3 bathroom open plan home, this residence is loaded with premium finishes and features a PAID IN FULL whole house solar system for energy efficiency and savings. Upon arrival, youll be welcomed by an oversized front rocker porch, perfect for relaxing. Inside, a secondary bedroom with a private en suite bath offers an ideal guest or in law suite. Adjacent to this is a bonus/flex space along with a third bedroom, providing versatility to fit your needs.
The heart of the home is the great room, where the gourmet kitchen shines with stainless steel appliances, a built in oven, microwave, premium cooktop hood, and a natural gas cooktop. A butlers pantry makes for a perfect wine or coffee station. The living, dining, and kitchen areas seamlessly flow together, enhanced by abundant natural light.
Step outside to a screen enclosed patio, offering privacy and outdoor enjoyment.
Located in the Twin Lakes active adult community, residents enjoy top tier amenities, social activities, and easy access to dining, shopping, and entertainment.
This home is truly a must seeschedule your private tour today!
Description
Stunning Twin Lakes Home with Whole House Paid Off Solar System Move In Ready!
This is the Twin Lakes property youve been waiting for! A beautifully designed Marco Model 3 bedroom, 3 bathroom open plan home, this residence is loaded with premium finishes and features a PAID IN FULL whole house solar system for energy efficiency and savings. Upon arrival, youll be welcomed by an oversized front rocker porch, perfect for relaxing. Inside, a secondary bedroom with a private en suite bath offers an ideal guest or in law suite. Adjacent to this is a bonus/flex space along with a third bedroom, providing versatility to fit your needs.
The heart of the home is the great room, where the gourmet kitchen shines with stainless steel appliances, a built in oven, microwave, premium cooktop hood, and a natural gas cooktop. A butlers pantry makes for a perfect wine or coffee station. The living, dining, and kitchen areas seamlessly flow together, enhanced by abundant natural light.
Step outside to a screen enclosed patio, offering privacy and outdoor enjoyment.
Located in the Twin Lakes active adult community, residents enjoy top tier amenities, social activities, and easy access to dining, shopping, and entertainment.
This home is truly a must seeschedule your private tour today!
Payment Calculator
- Principal & Interest -
- Property Tax $
- Home Insurance $
- HOA Fees $
- Monthly -
For a Fast & FREE Mortgage Pre-Approval Apply Now
Apply Now
 Apply Now
Apply NowFeatures
Building and Construction
- Covered Spaces: 0.00
- Exterior Features: Lighting, Rain Gutters, Sidewalk, Sliding Doors
- Flooring: Ceramic Tile
- Living Area: 2365.00
- Roof: Shingle
Land Information
- Lot Features: In County, Landscaped, Sidewalk, Paved, Private
Garage and Parking
- Garage Spaces: 2.00
- Open Parking Spaces: 0.00
Eco-Communities
- Water Source: Public
Utilities
- Carport Spaces: 0.00
- Cooling: Central Air
- Heating: Central, Electric, Heat Pump
- Pets Allowed: Yes
- Sewer: Public Sewer
- Utilities: BB/HS Internet Available, Cable Available, Cable Connected, Electricity Available, Electricity Connected, Natural Gas Available, Natural Gas Connected, Public, Sewer Available, Sewer Connected, Solar, Water Available, Water Connected
Amenities
- Association Amenities: Clubhouse, Fitness Center, Gated, Pool, Recreation Facilities, Tennis Court(s)
Finance and Tax Information
- Home Owners Association Fee Includes: Pool, Maintenance Grounds, Private Road, Recreational Facilities
- Home Owners Association Fee: 310.00
- Insurance Expense: 0.00
- Net Operating Income: 0.00
- Other Expense: 0.00
- Tax Year: 2023
Other Features
- Appliances: Built-In Oven, Cooktop, Dishwasher, Disposal, Microwave, Refrigerator
- Association Name: Kelly Wilson
- Association Phone: 407 356 3903
- Country: US
- Interior Features: Built-in Features, Ceiling Fans(s), Dry Bar, Eat-in Kitchen, High Ceilings, Living Room/Dining Room Combo, Open Floorplan, Solid Surface Counters, Split Bedroom, Stone Counters, Thermostat, Walk-In Closet(s), Window Treatments
- Legal Description: TWIN LAKES PH 2A-2B PB 27 PGS 121-126 LOT 729
- Levels: One
- Area Major: 34772 - St Cloud (Narcoossee Road)
- Occupant Type: Owner
- Parcel Number: 17-26-31-5262-0001-7290
- Style: Contemporary
- Views: 21
- Zoning Code: RES
Similar Properties
Nearby Subdivisions
Briarwood Estates
Bristol Cove At Deer Creek Ph
Camelot
Canoe Creek Estates
Canoe Creek Estates Ph 6
Canoe Creek Lakes
Canoe Creek Lakes Add
Canoe Creek Woods
Canoe Creek Woods Unt 11
Cross Creek Estates
Crystal Creek
Cypress Point
Cypress Preserve
Deer Run Estates
Del Webb Twin Lakes
Eagle Meadow
Eden At Crossprairie
Esprit Ph 01
Esprit Ph 1
Estates At Southern Vista Pine
Fawn Meadows At Deer Creek Ph
Gramercy Farms Ph 1
Gramercy Farms Ph 4
Gramercy Farms Ph 8
Gramercy Farms Ph 9b
Hanover Lakes
Hanover Lakes Ph 1
Hanover Lakes Ph 2
Hanover Lakes Ph 3
Hanover Lakes Ph 4
Havenfield At Cross Prairie
Indian Lakes
Indian Lakes Ph 5 6
Indian Lakes Ph 7
Keystone Pointe Ph 2
Kissimmee Park
Mallard Pond Ph 1
Mallard Pond Ph 4b
Northwest Lakeside Groves
Northwest Lakeside Groves Ph 1
Northwest Lakeside Groves Ph 2
Oakley Place
Old Hickory
Old Hickory Ph 1 2
Old Hickory Ph 3
Old Hickory Ph 4
Portofino Vista
Quail Wood
Reserve At Pine Tree
S L I C
Sawgrass
Southern Pines
Southern Pines Ph 4
Southern Pines Ph 5
St Cloud Manor Village
Stevens Plantation
Sweetwater Creek
The Meadow At Crossprairie
The Meadow At Crossprairie Bun
The Reserve At Twin Lakes
Twin Lakes
Twin Lakes Ph 1
Twin Lakes Ph 2a2b
Twin Lakes Ph 8
Tymber Cove
Villagio
Whaleys Creek Ph 1
Whaleys Creek Ph 2
Contact Info

- Samantha Archer, Broker
- Tropic Shores Realty
- Mobile: 727.534.9276
- samanthaarcherbroker@gmail.com



