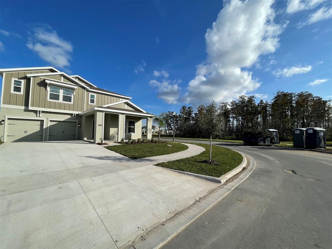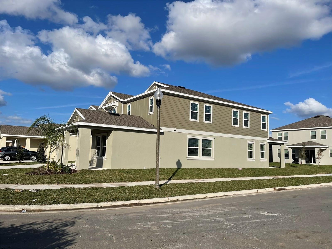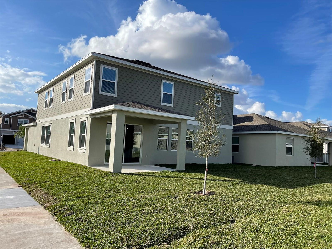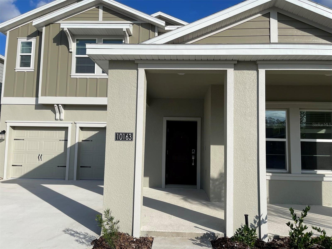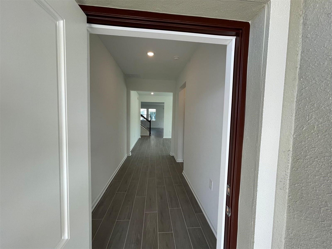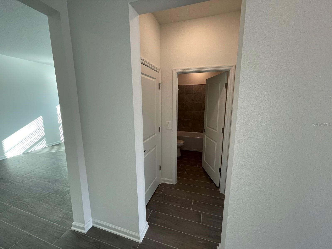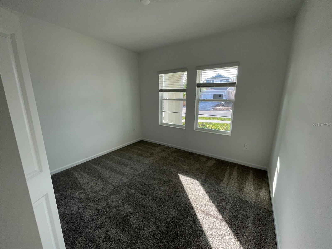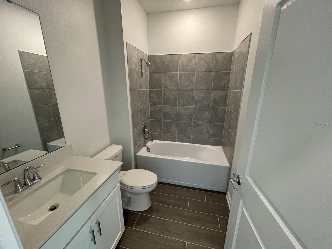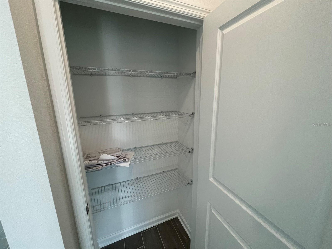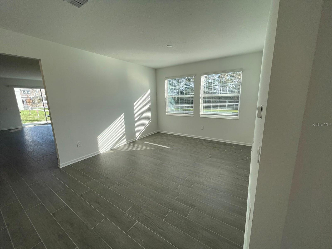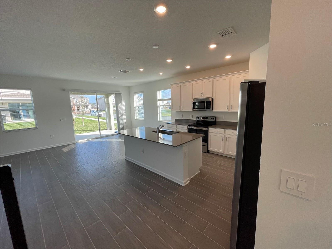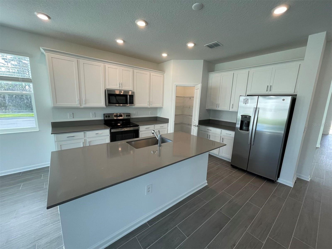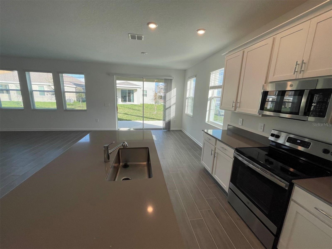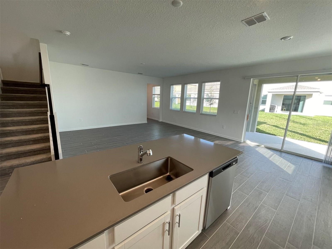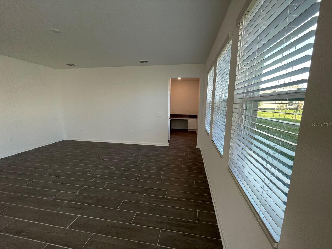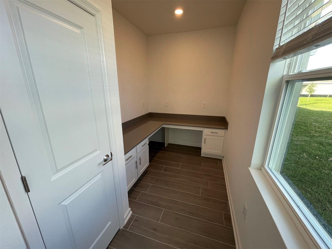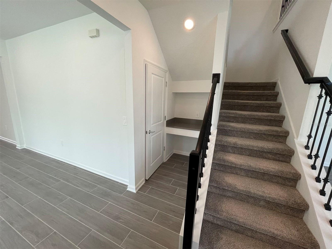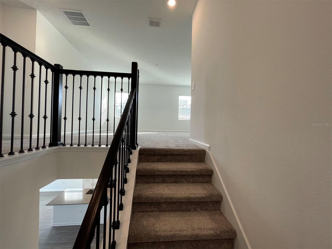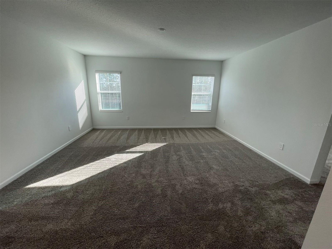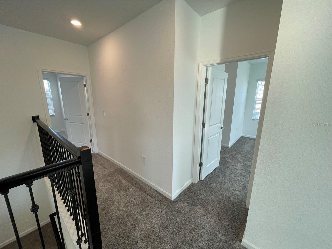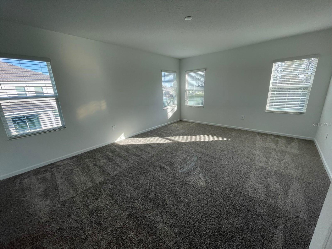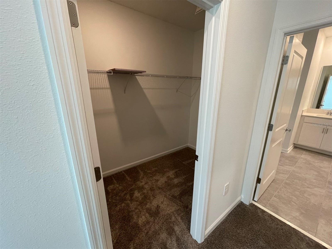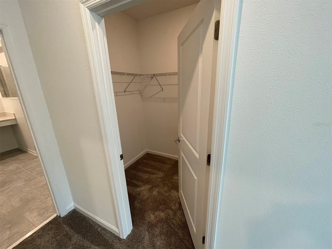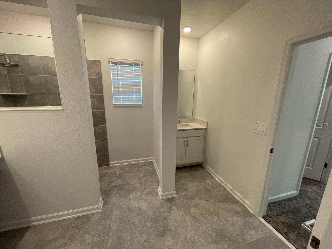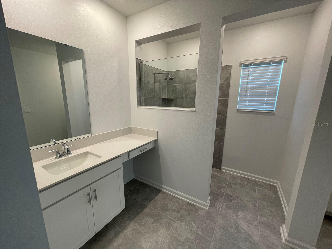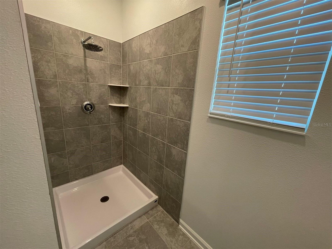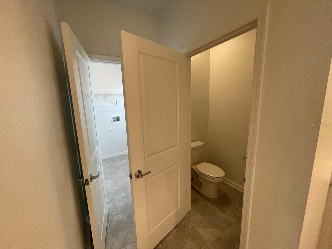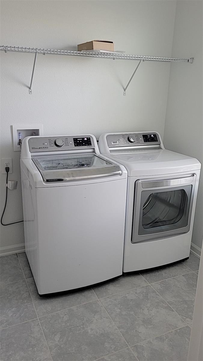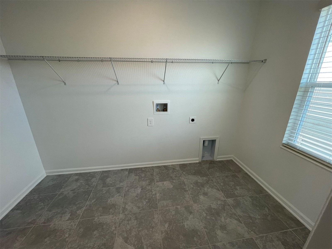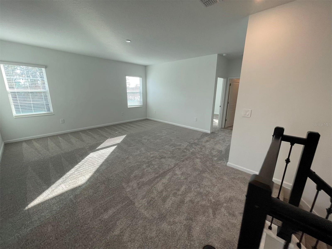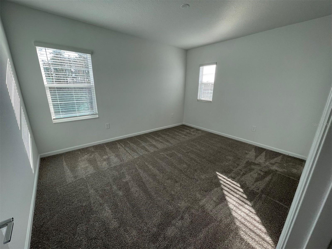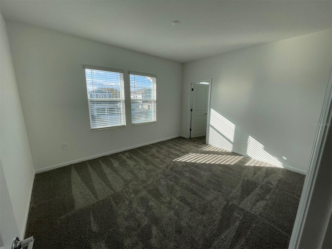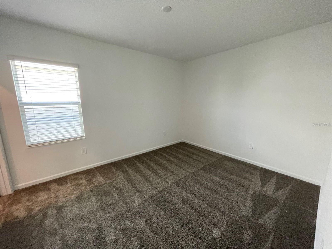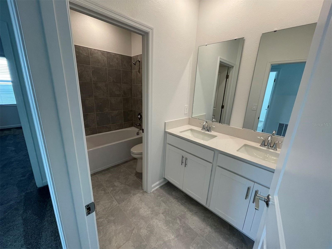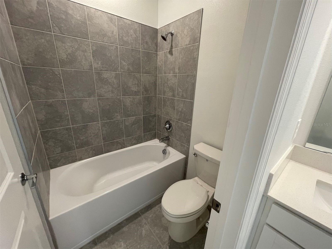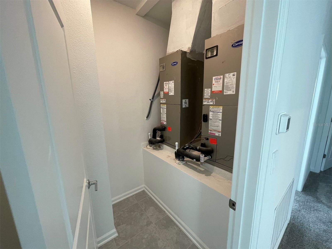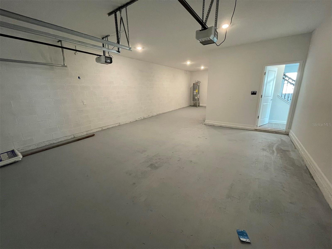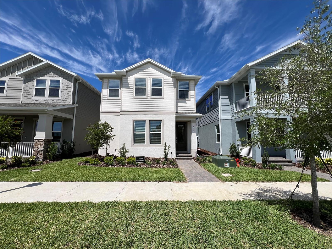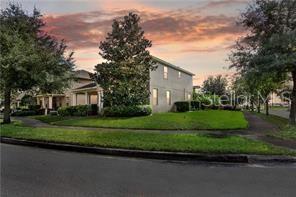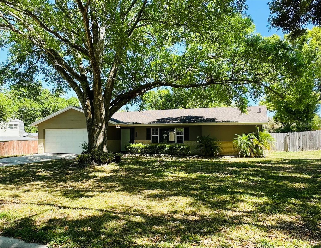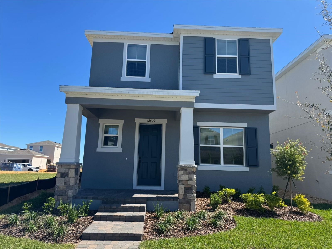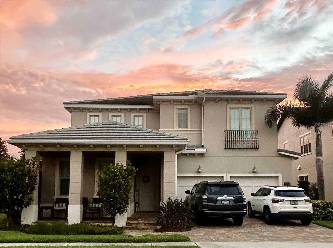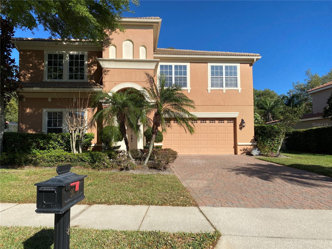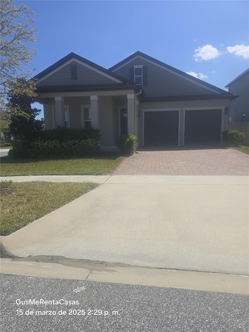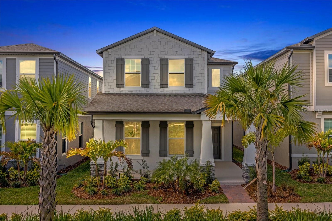10163 Salt Point Drive, WINTER GARDEN, FL 34787
Property Photos
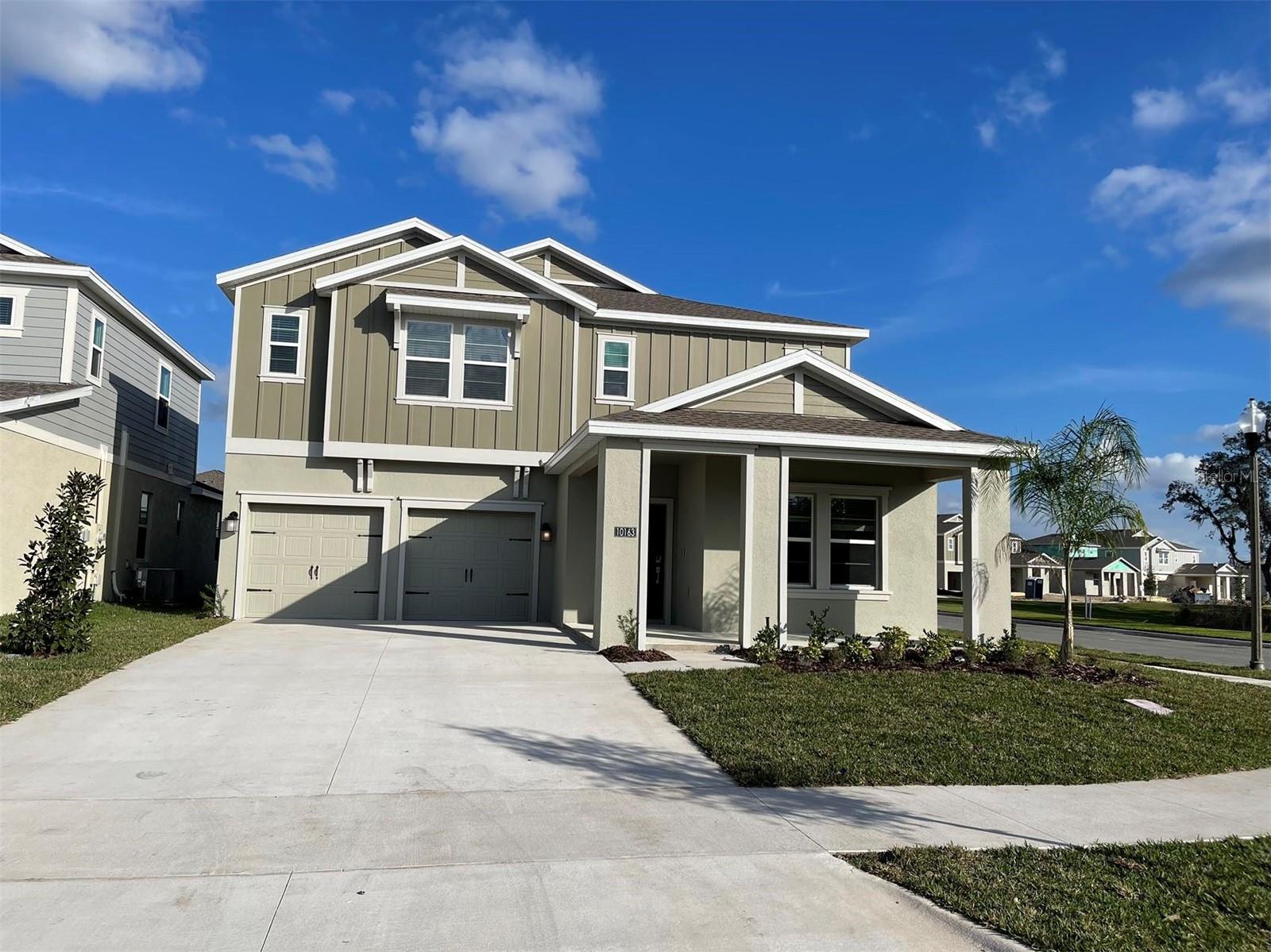
Would you like to sell your home before you purchase this one?
Priced at Only: $3,800
For more Information Call:
Address: 10163 Salt Point Drive, WINTER GARDEN, FL 34787
Property Location and Similar Properties






- MLS#: O6283378 ( Residential Lease )
- Street Address: 10163 Salt Point Drive
- Viewed: 53
- Price: $3,800
- Price sqft: $1
- Waterfront: No
- Year Built: 2023
- Bldg sqft: 4132
- Bedrooms: 5
- Total Baths: 3
- Full Baths: 3
- Garage / Parking Spaces: 3
- Days On Market: 36
- Additional Information
- Geolocation: 28.4084 / -81.6435
- County: ORANGE
- City: WINTER GARDEN
- Zipcode: 34787
- Subdivision: Storey Grove 50
- Elementary School: Keene Crossing Elementary
- Middle School: Bridgewater Middle
- High School: Windermere High School
- Provided by: ANTS REALTY LLC
- Contact: Wenyu Wang
- 689-800-8851

- DMCA Notice
Description
Experience the perfect blend of luxury and functionality with the thoughtfully designed Douglas home, crafted to accommodate both growing families and elegant entertainment. From the moment you enter, a versatile flex room greets you off the foyer, offering endless possibilities to personalize your space. The main level showcases an open concept design that seamlessly connects the family room, gourmet kitchen, and breakfast areaideal for hosting gatherings or enjoying everyday moments.
For those who work remotely, a secluded study provides a quiet and productive environment, while a conveniently located guest bedroom offers privacy and comfort for overnight visitors.
Upstairs, a spacious game room serves as a central hub, creating a natural separation between the lavish owners suite and three additional bedrooms, ensuring ample space and privacy for every family member. Completing this exceptional home is a three car garage, delivering convenience and extra storage.
Nestled within the vibrant Storey Grove community, this home is designed around Lennar's five pillars: Community, Nature, Health, Story, and Home. These guiding principles inspire a lifestyle enriched by thoughtfully curated experiences and exceptional amenities, fostering a unique environment where memories and stories are created.
Dont miss the opportunity to explore the Douglas home and experience the unmatched lifestyle offered by Storey Grove. Contact us today to schedule your personalized tour.
Description
Experience the perfect blend of luxury and functionality with the thoughtfully designed Douglas home, crafted to accommodate both growing families and elegant entertainment. From the moment you enter, a versatile flex room greets you off the foyer, offering endless possibilities to personalize your space. The main level showcases an open concept design that seamlessly connects the family room, gourmet kitchen, and breakfast areaideal for hosting gatherings or enjoying everyday moments.
For those who work remotely, a secluded study provides a quiet and productive environment, while a conveniently located guest bedroom offers privacy and comfort for overnight visitors.
Upstairs, a spacious game room serves as a central hub, creating a natural separation between the lavish owners suite and three additional bedrooms, ensuring ample space and privacy for every family member. Completing this exceptional home is a three car garage, delivering convenience and extra storage.
Nestled within the vibrant Storey Grove community, this home is designed around Lennar's five pillars: Community, Nature, Health, Story, and Home. These guiding principles inspire a lifestyle enriched by thoughtfully curated experiences and exceptional amenities, fostering a unique environment where memories and stories are created.
Dont miss the opportunity to explore the Douglas home and experience the unmatched lifestyle offered by Storey Grove. Contact us today to schedule your personalized tour.
Payment Calculator
- Principal & Interest -
- Property Tax $
- Home Insurance $
- HOA Fees $
- Monthly -
For a Fast & FREE Mortgage Pre-Approval Apply Now
Apply Now
 Apply Now
Apply NowFeatures
Building and Construction
- Builder Model: Douglas
- Builder Name: Lennar Homes
- Covered Spaces: 0.00
- Exterior Features: Irrigation System, Rain Gutters, Sliding Doors
- Flooring: Carpet, Ceramic Tile
- Living Area: 3332.00
Property Information
- Property Condition: Completed
Land Information
- Lot Features: Corner Lot, Paved, Private
School Information
- High School: Windermere High School
- Middle School: Bridgewater Middle
- School Elementary: Keene Crossing Elementary
Garage and Parking
- Garage Spaces: 3.00
- Open Parking Spaces: 0.00
- Parking Features: Driveway, Garage Door Opener
Eco-Communities
- Water Source: Public
Utilities
- Carport Spaces: 0.00
- Cooling: Central Air
- Heating: Central, Electric
- Pets Allowed: Yes
- Sewer: Public Sewer
- Utilities: Cable Available, Cable Connected, Electricity Available, Electricity Connected, Public, Street Lights, Underground Utilities
Finance and Tax Information
- Home Owners Association Fee: 0.00
- Insurance Expense: 0.00
- Net Operating Income: 0.00
- Other Expense: 0.00
Other Features
- Appliances: Dishwasher, Disposal, Dryer, Freezer, Microwave, Range, Refrigerator, Washer
- Association Name: Artemis Lifestyles Services
- Country: US
- Furnished: Unfurnished
- Interior Features: In Wall Pest System, Kitchen/Family Room Combo, Open Floorplan, Primary Bedroom Main Floor, Solid Surface Counters, Solid Wood Cabinets, Split Bedroom, Thermostat, Walk-In Closet(s)
- Levels: Two
- Area Major: 34787 - Winter Garden/Oakland
- Occupant Type: Tenant
- Parcel Number: 07-24-27-7181-03-640
- Views: 53
Owner Information
- Owner Pays: Laundry, Recreational
Similar Properties
Nearby Subdivisions
Avalon Estates
Black Lake Park
Black Lake Park Ph 02
Bronsons Lndgs F M
Emerald Rdg H
Encoreovation Ph 4b
Encoreovationph 4b
Grovehurst Ad
Hamilton Gardens Ph 2a 2b
Hamlin Reserve
Harvest At Ovation
Hawksmoor Ph 1
Hawksmoor Ph 3
Hawksmoorph 2
Hickory Hammock
Highland Ridge
Lake Apopka Sound Ph 2
Lake Avalon Groves Rep
Lakeshore Preserve Ph 1
Lakeside At Hamlin
Lakesidehamlin
Lakeview Preserve Ph 2
Oakglen Estates
Oakland Park
Orchard A1a26 B1 B2 C D1d4
Osprey Ranch
Sanctuary At Hamlin
Silverleaf Reservehamlin Ph 2
Southern Pines Condo
Sterling Pointe 481
Stoneybrook West I
Storey Grove
Storey Grove 50
Storey Grove Ph 4
Storey Grove Phase 1b3 9677 Lo
Townhomes Winter Garden
Tribute At Ovation
Tucker Oaks
Walkers Grove Twnhms
Waterleigh
Waterleigh Ph 2e
Waterleigh Ph 3a
Waterleigh Ph 3b 3c 3d
Waterleigh Ph 4a
Waterleigh Phase 4a
Watermark
Watermark Ph 1a
Watermark Ph 2b
Watermark Ph 4a
Watersidejohns Lake Ph 2c
West Lake Hancock Estates
Westhaven At Ovation 11189 Lot
Westhavenovation
Westlake Manor 1st Add
Westside Twnhmsph 05 A B C
Wincey Grvs Ph 2
Winding Bay Ph 1b
Winding Bay Preserve
Windtree Gardens Condo Ph 01
Winterwoods Apartments
Contact Info

- Samantha Archer, Broker
- Tropic Shores Realty
- Mobile: 727.534.9276
- samanthaarcherbroker@gmail.com



