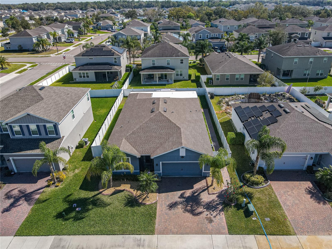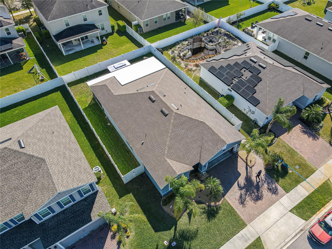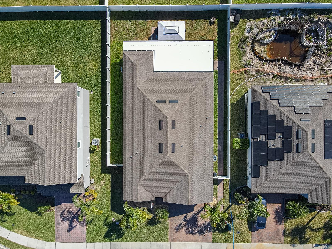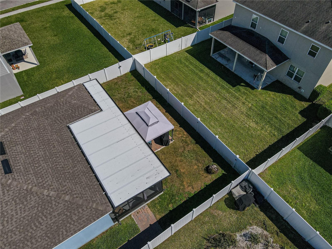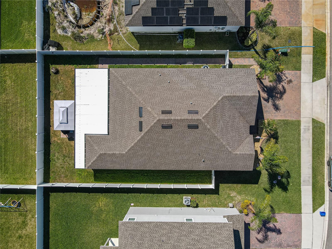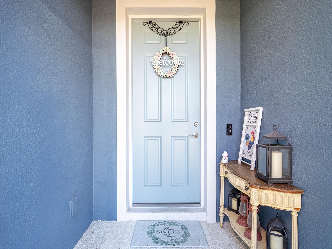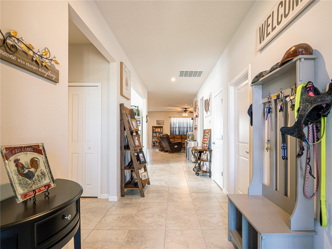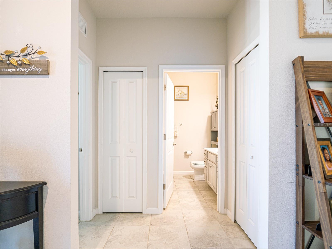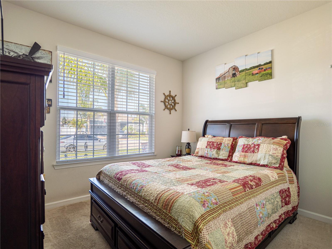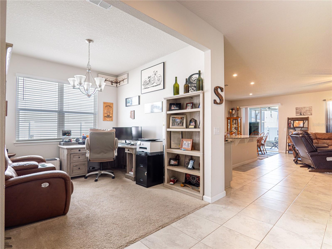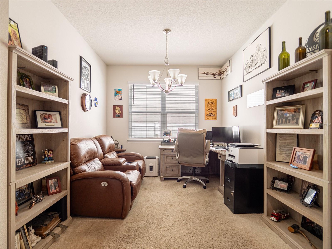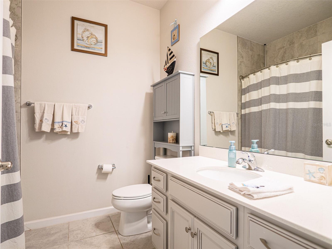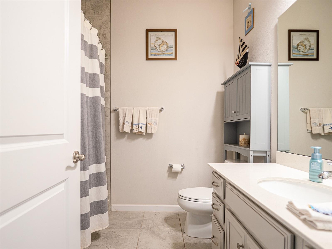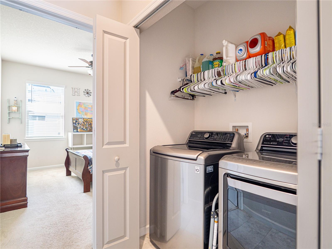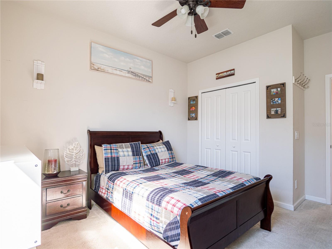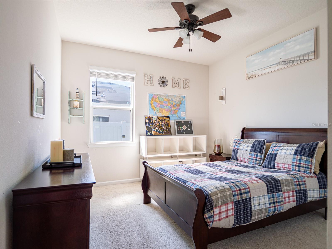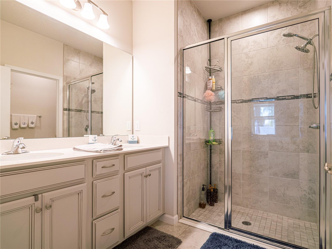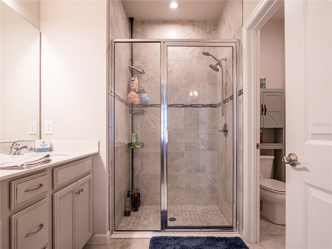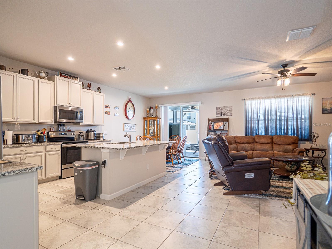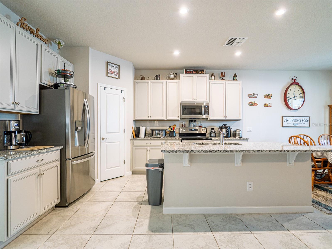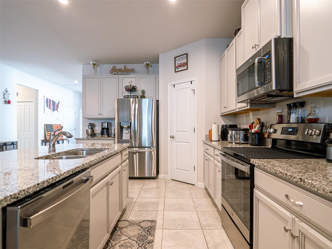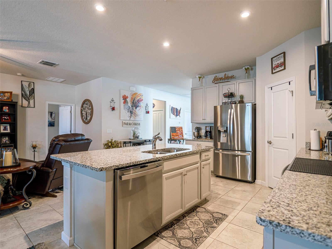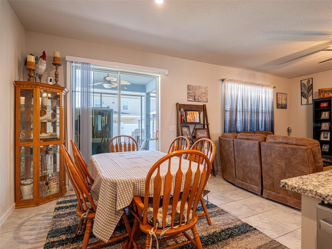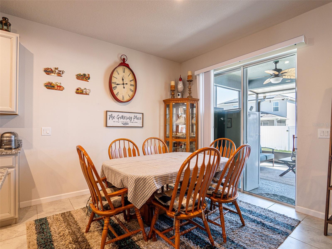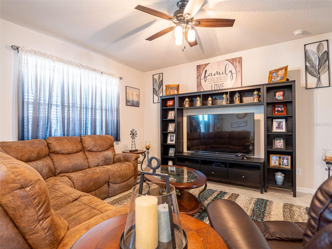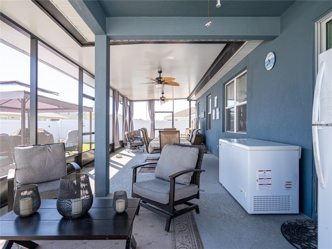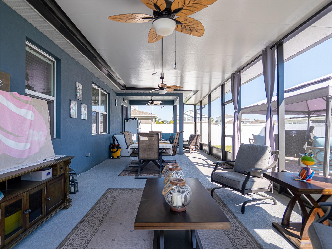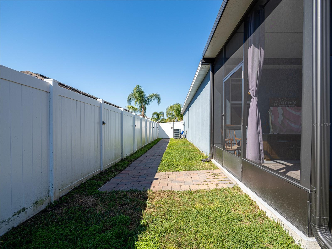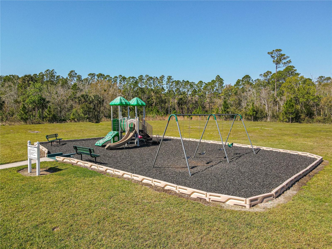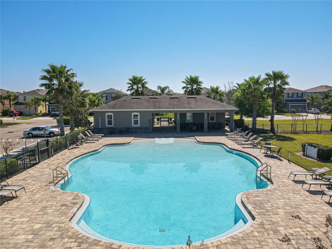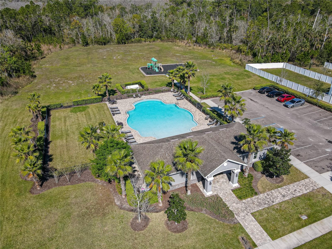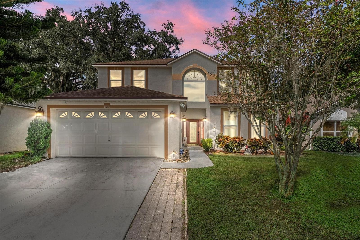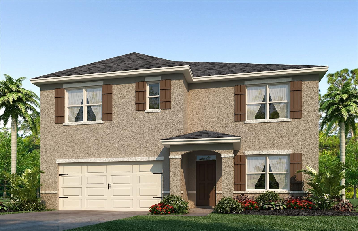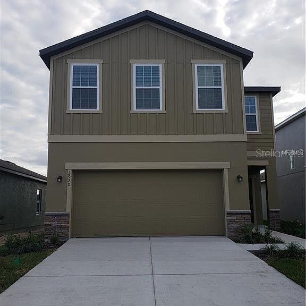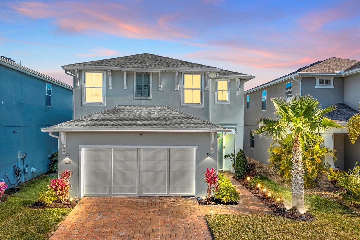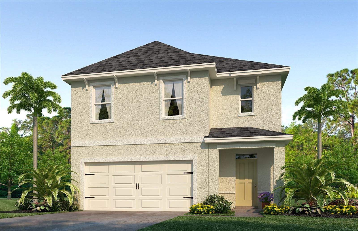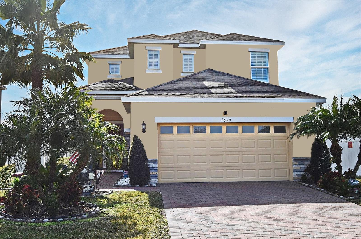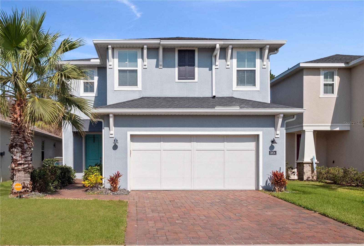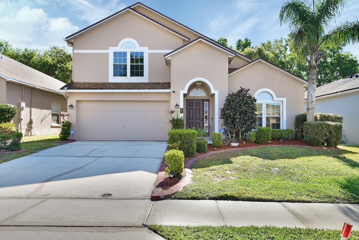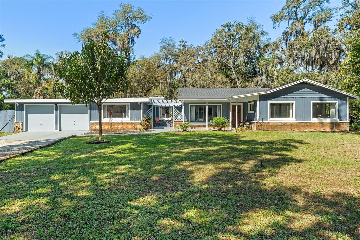3861 Hanworth Loop, SANFORD, FL 32773
Property Photos
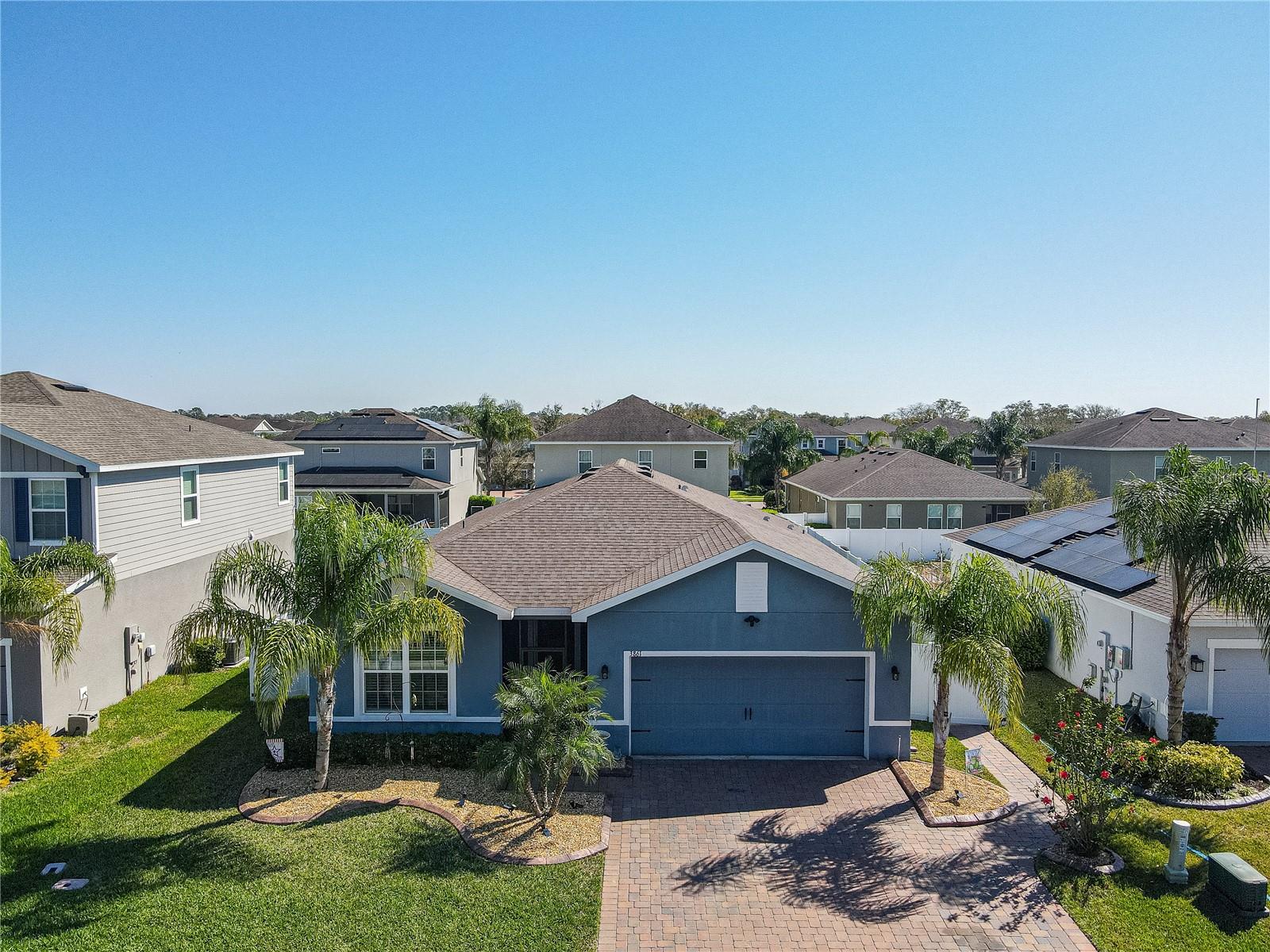
Would you like to sell your home before you purchase this one?
Priced at Only: $455,000
For more Information Call:
Address: 3861 Hanworth Loop, SANFORD, FL 32773
Property Location and Similar Properties






- MLS#: O6285395 ( Single Family )
- Street Address: 3861 Hanworth Loop
- Viewed:
- Price: $455,000
- Price sqft: $188
- Waterfront: No
- Year Built: 2020
- Bldg sqft: 2418
- Bedrooms: 3
- Total Baths: 2
- Full Baths: 2
- Garage / Parking Spaces: 2
- Days On Market: 59
- Additional Information
- Geolocation: 28.7527 / -81.2412
- County: SEMINOLE
- City: SANFORD
- Zipcode: 32773
- Subdivision: Kensington Reserve Ph Ii
- Elementary School: Pine Crest Elementary
- Middle School: Millennium Middle
- High School: Seminole High
- Provided by: LPT REALTY, LLC
- Contact: Dennise Hall

- DMCA Notice
Description
Stunning Open Concept Home in Desirable Kensington Reserve!
Welcome to this immaculate one story home in the highly sought after gated community of Kensington Reserve! Thoughtfully designed for both comfort and functionality, this home features three spacious bedrooms, two modern bathrooms, and an open office space.
Step inside and be captivated by the bright, airy open floor plan that seamlessly connects the living, dining, and kitchen areas. The elegant island kitchen, with its light cabinetry, is perfect for entertaining or everyday living.
The fully fenced backyard offers privacy, while a paved driveway extension and upgraded landscaping enhance the home's curb appeal.
Love indoor outdoor living? You'll be amazed by the extended, covered, and screened in lanaioffering 600 sq. ft. of additional outdoor space for year round relaxation and entertaining. Plus, the charming screened in front porch provides a welcoming touch and a cozy spot to greet your guests.
Located in a rapidly growing area, Kensington Reserve offers the perfect blend of privacy, security, and convenience within a gated neighborhood. Residents enjoy access to a community pool and club room while being just minutes from top rated schools, shopping, dining, and major highways.
Dont miss your chance to own this exceptional homeschedule your private tour today! Offering Seller Concession of $5000.
Description
Stunning Open Concept Home in Desirable Kensington Reserve!
Welcome to this immaculate one story home in the highly sought after gated community of Kensington Reserve! Thoughtfully designed for both comfort and functionality, this home features three spacious bedrooms, two modern bathrooms, and an open office space.
Step inside and be captivated by the bright, airy open floor plan that seamlessly connects the living, dining, and kitchen areas. The elegant island kitchen, with its light cabinetry, is perfect for entertaining or everyday living.
The fully fenced backyard offers privacy, while a paved driveway extension and upgraded landscaping enhance the home's curb appeal.
Love indoor outdoor living? You'll be amazed by the extended, covered, and screened in lanaioffering 600 sq. ft. of additional outdoor space for year round relaxation and entertaining. Plus, the charming screened in front porch provides a welcoming touch and a cozy spot to greet your guests.
Located in a rapidly growing area, Kensington Reserve offers the perfect blend of privacy, security, and convenience within a gated neighborhood. Residents enjoy access to a community pool and club room while being just minutes from top rated schools, shopping, dining, and major highways.
Dont miss your chance to own this exceptional homeschedule your private tour today! Offering Seller Concession of $5000.
Payment Calculator
- Principal & Interest -
- Property Tax $
- Home Insurance $
- HOA Fees $
- Monthly -
For a Fast & FREE Mortgage Pre-Approval Apply Now
Apply Now
 Apply Now
Apply NowFeatures
Similar Properties
Nearby Subdivisions
Bakers Crossing Ph 1
Bakers Crossing Ph 2
Cadence Park
Cadence Park Two
Citrus Heights
Concorde
Crystal Park
Dreamwold
Groveview Village
Hidden Lake
Hidden Lake Ph 2
Hidden Lake Ph 3
Kensington Reserve
Kensington Reserve Ph Ii
Kensington Reserve Ph Iii
Lake Jesup Woods
Loch Arbor Country Club Entran
Loch Arbor Fairlane Sec
Loch Arbor Isle Of Pines Secti
Lords 1st Add To Citrus
Lot 23 Rose Hill Pb 54 Pgs 41
Magnolia Park
Mayfair Club Ph 1
Mayfair Club Ph 2
Mecca Hammock
Not In Subdivision
Not On The List
Other
Palm Terrace
Park View 1st Add
Parkview Place
Placid Woods Ph 1
Placid Woods Ph 3
Princeton Place
Ramblewood
Reagan Pointe
Rose Hill
Sanford Place
Sanora
South Pinecrest
South Pinecrest 3rd Add
Sterling Woods
Sunland Estates
Sunland Estates 1st Add
Sunvista
Tiffany Trails 5 Acre Dev
Westlake Colony
Woodmere Park 2nd Rep
Woodruffs Sub Frank L
Wyndham Preserve
Contact Info

- Samantha Archer, Broker
- Tropic Shores Realty
- Mobile: 727.534.9276
- samanthaarcherbroker@gmail.com



