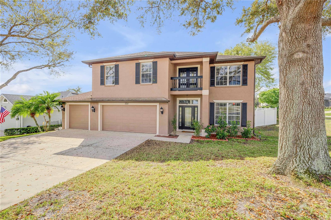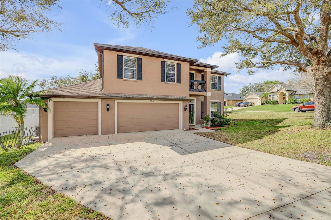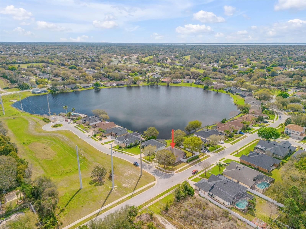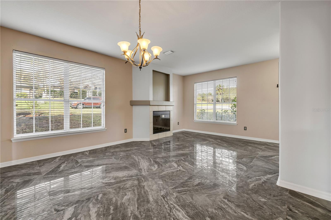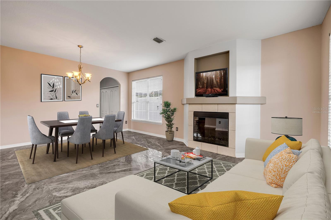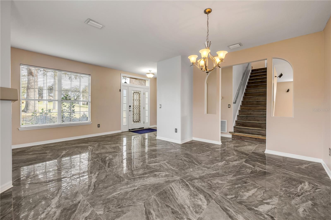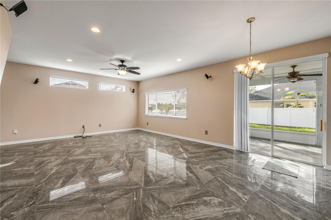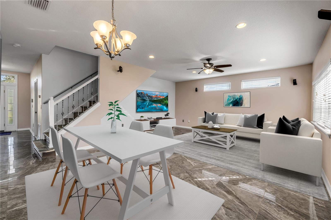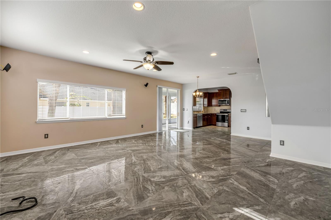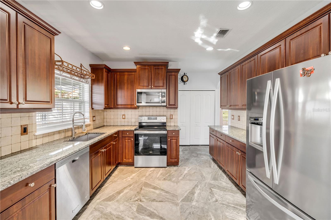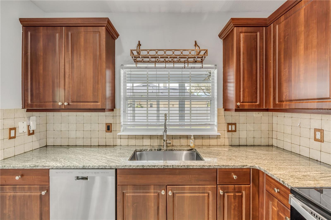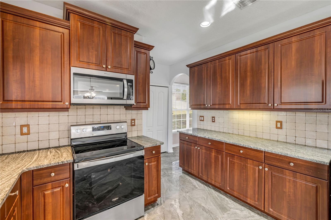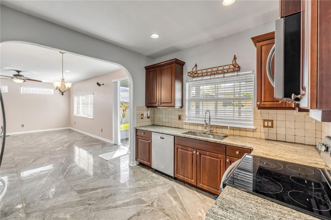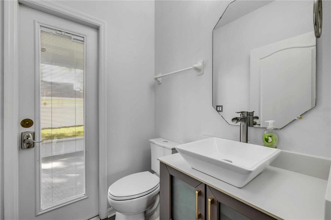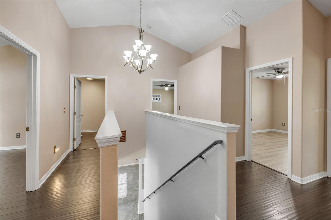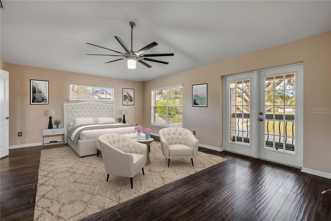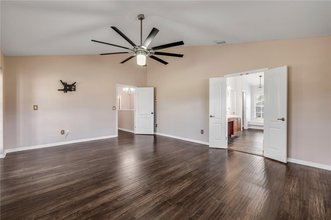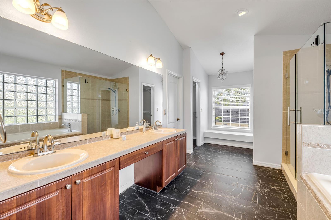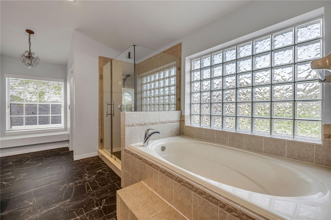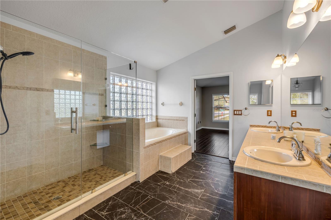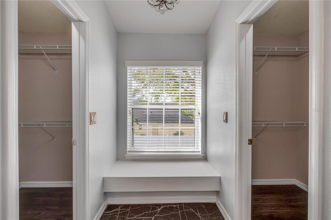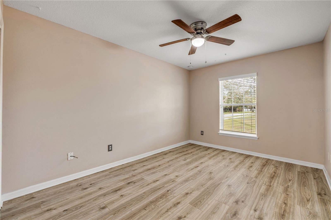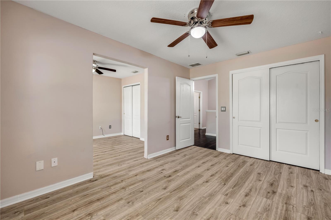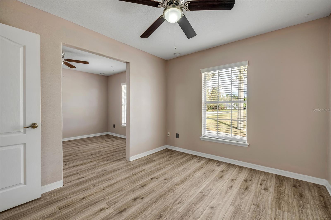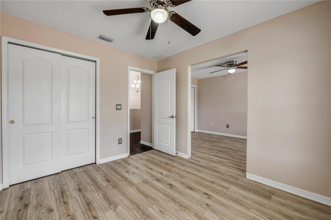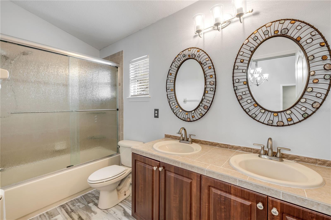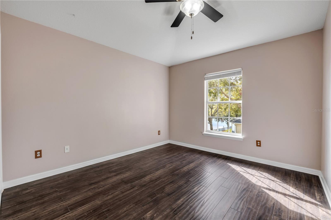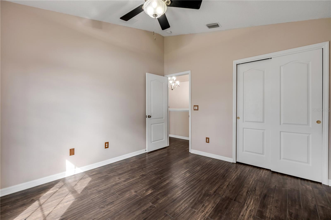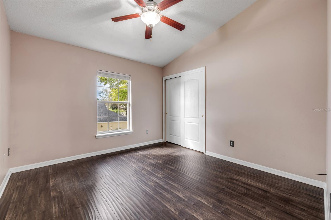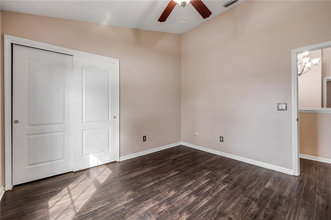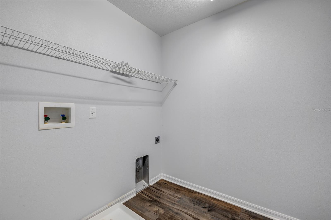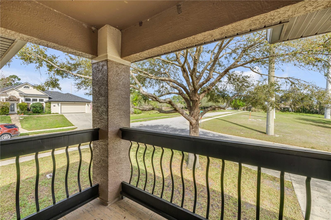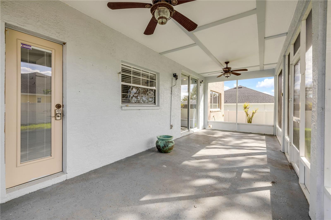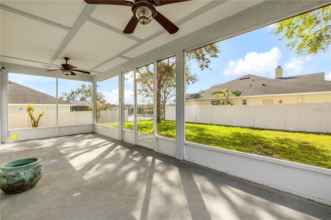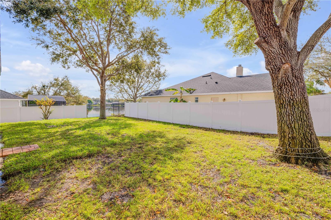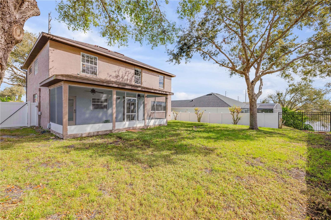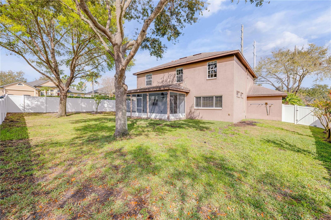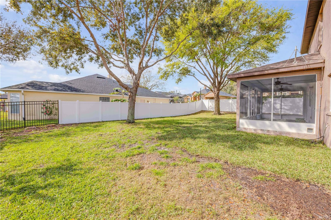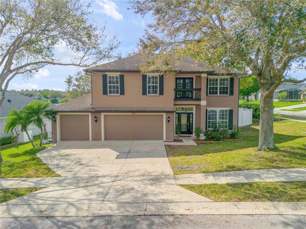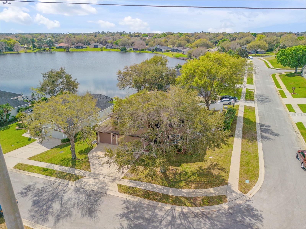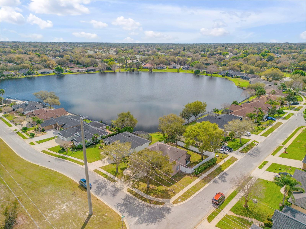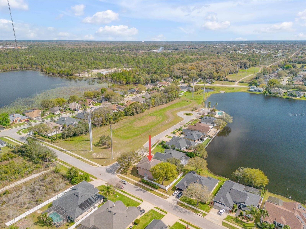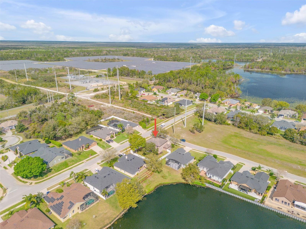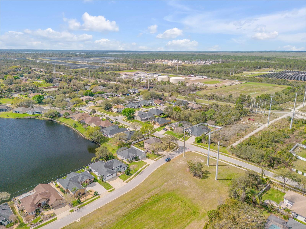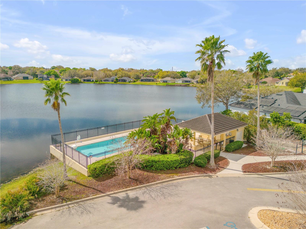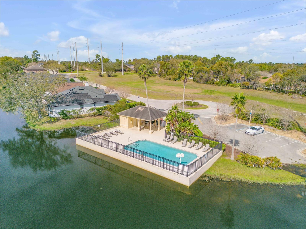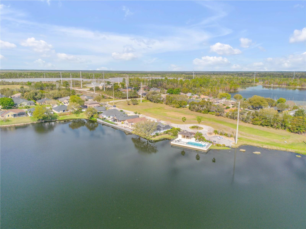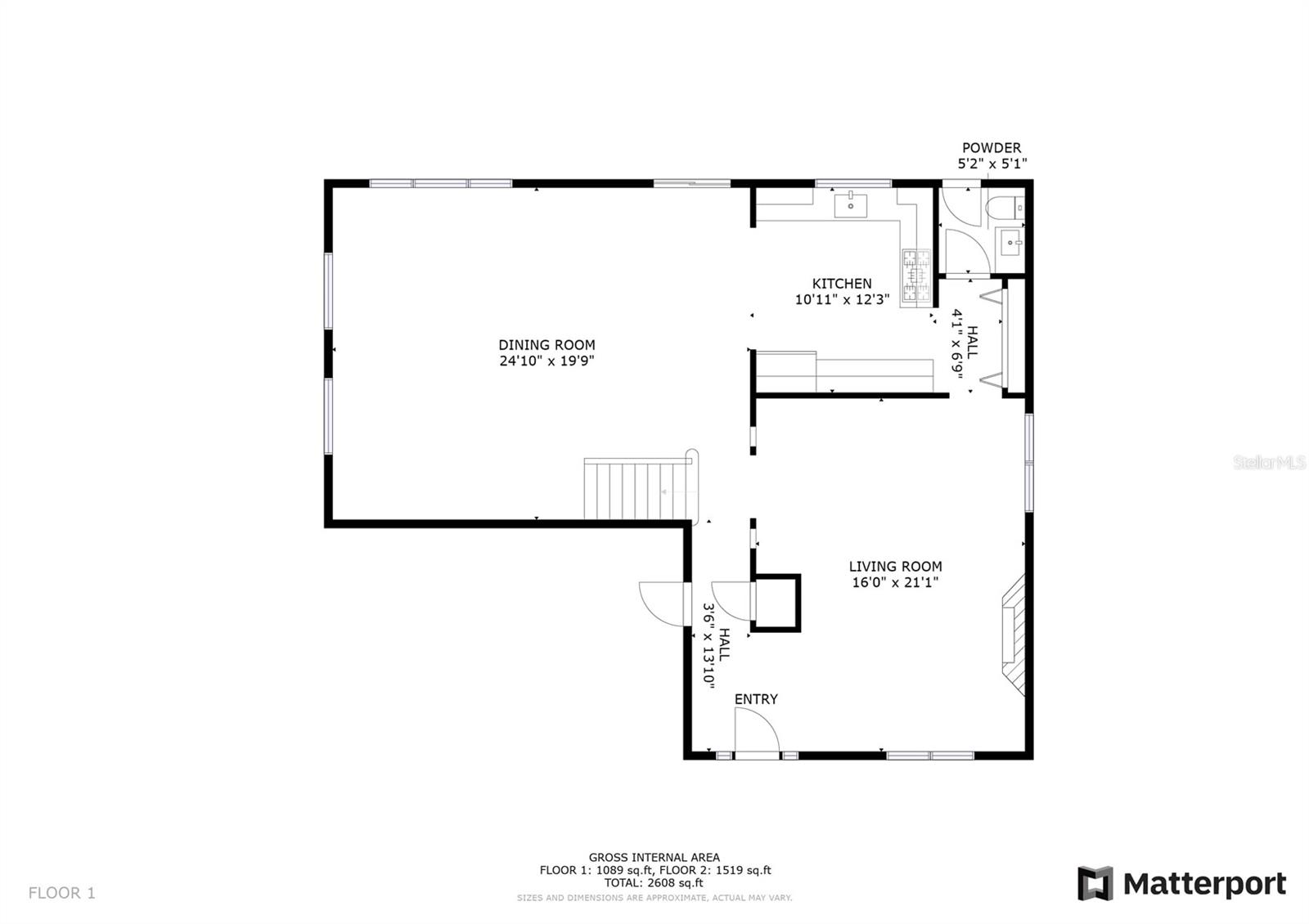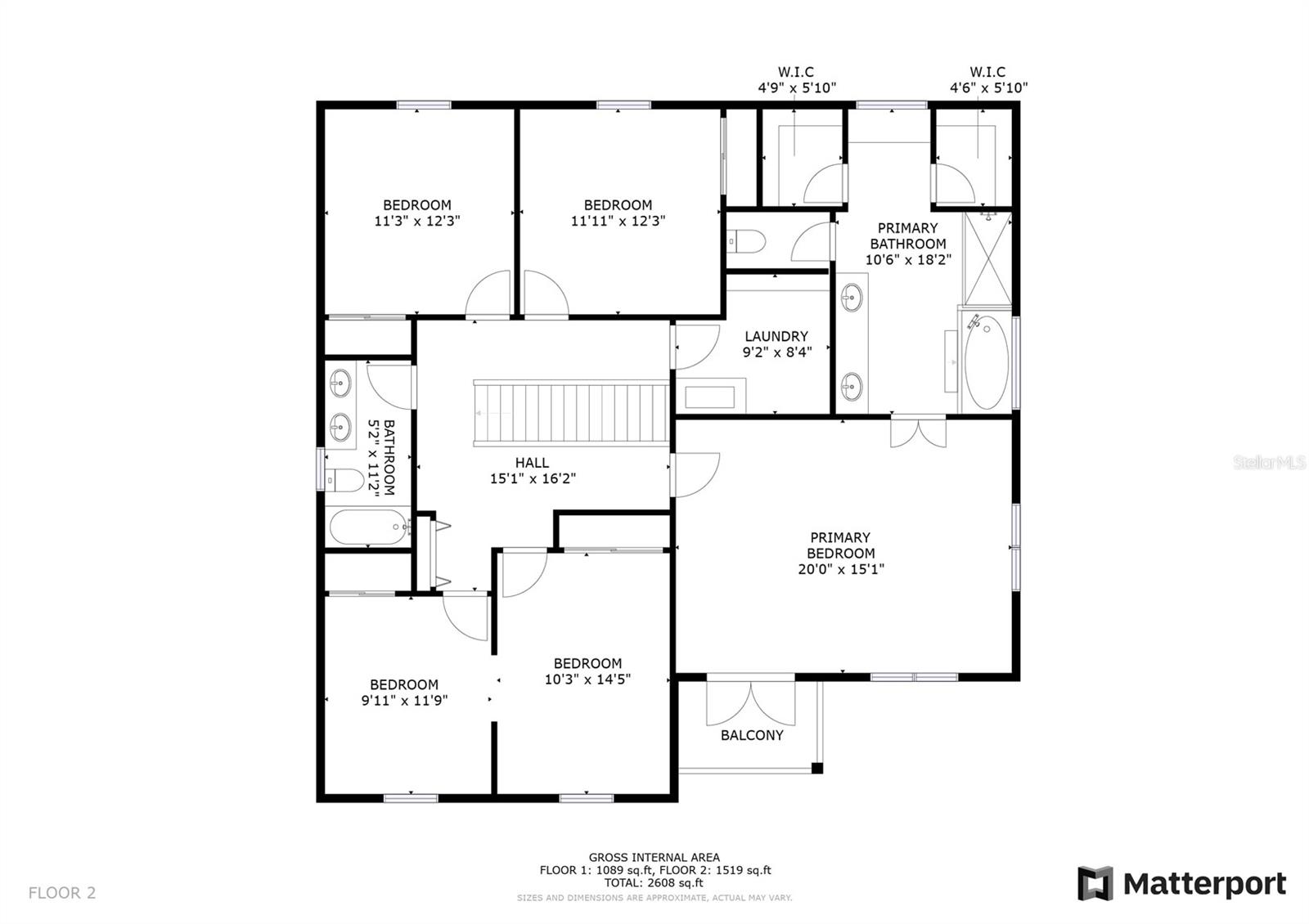524 Quail View Court, DEBARY, FL 32713
Property Photos
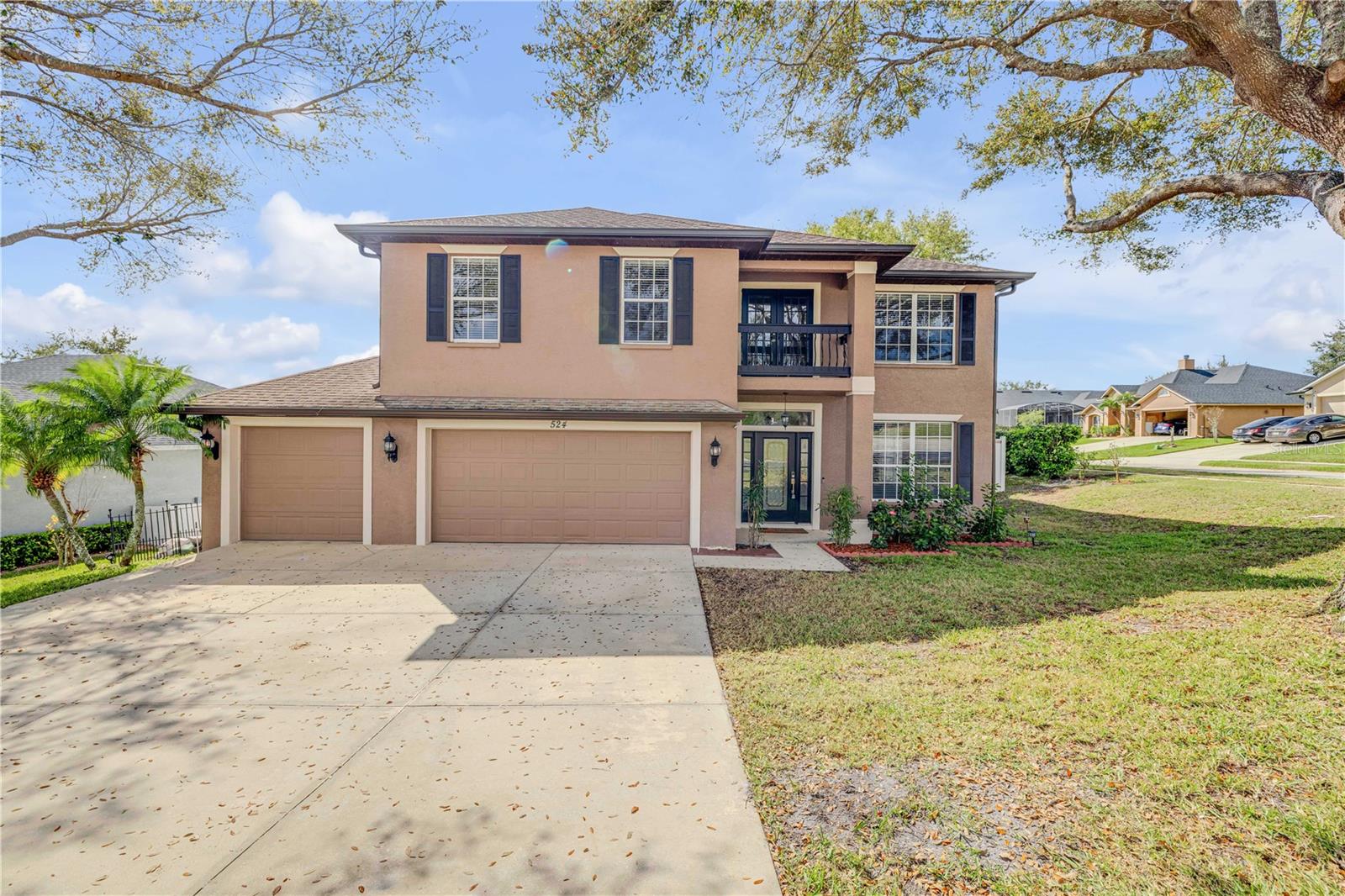
Would you like to sell your home before you purchase this one?
Priced at Only: $540,000
For more Information Call:
Address: 524 Quail View Court, DEBARY, FL 32713
Property Location and Similar Properties






- MLS#: O6285697 ( Single Family )
- Street Address: 524 Quail View Court
- Viewed:
- Price: $540,000
- Price sqft: $149
- Waterfront: No
- Year Built: 2006
- Bldg sqft: 3632
- Bedrooms: 5
- Total Baths: 3
- Full Baths: 2
- 1/2 Baths: 1
- Garage / Parking Spaces: 3
- Days On Market: 55
- Additional Information
- Geolocation: 28.9119 / -81.322
- County: VOLUSIA
- City: DEBARY
- Zipcode: 32713
- Subdivision: Debary Plantation
- Provided by: REDFIN CORPORATION
- Contact: Shellie Silva

- DMCA Notice
Description
Nestled in the sought after DeBary Country Club golf course community, this stunning lake view home sits on a desirable corner lot and offers both elegance and functionality. As you step inside, youre welcomed by soaring high ceilings and an open concept layout that seamlessly connects the living spaces. All flooring in the house is brand new, adding a fresh and modern touch to every room. The spacious kitchen features stainless steel appliances, granite countertops, wood cabinets, and ample counter spaceperfect for cooking and entertaining. The large living room, open to the kitchen, provides plenty of room for gatherings, while the formal dining room adds a touch of sophistication. Upstairs, the oversized primary suite offers a retreat with a garden tub, dual walk in closets, and a large glass enclosed shower. Step outside to the screened in porch, complete with ceiling fansthe perfect place to unwind while enjoying the peaceful lake views. The backyard is fully fenced in, offering privacy and a perfect setting for outdoor activities with an additional scenic view of the lake. Additional highlights include a three car garage, an oversized driveway, a brand new roof (to be completed prior to closing with the buyer able to select the shingle color), and a 2024 A/C unit. Residents also have access to the community pool. With a traditional two story floor plan and all bedrooms upstairs, this home is designed for both comfort and style. Dont miss your chance to own this beautiful home in a premier golf course community!
Description
Nestled in the sought after DeBary Country Club golf course community, this stunning lake view home sits on a desirable corner lot and offers both elegance and functionality. As you step inside, youre welcomed by soaring high ceilings and an open concept layout that seamlessly connects the living spaces. All flooring in the house is brand new, adding a fresh and modern touch to every room. The spacious kitchen features stainless steel appliances, granite countertops, wood cabinets, and ample counter spaceperfect for cooking and entertaining. The large living room, open to the kitchen, provides plenty of room for gatherings, while the formal dining room adds a touch of sophistication. Upstairs, the oversized primary suite offers a retreat with a garden tub, dual walk in closets, and a large glass enclosed shower. Step outside to the screened in porch, complete with ceiling fansthe perfect place to unwind while enjoying the peaceful lake views. The backyard is fully fenced in, offering privacy and a perfect setting for outdoor activities with an additional scenic view of the lake. Additional highlights include a three car garage, an oversized driveway, a brand new roof (to be completed prior to closing with the buyer able to select the shingle color), and a 2024 A/C unit. Residents also have access to the community pool. With a traditional two story floor plan and all bedrooms upstairs, this home is designed for both comfort and style. Dont miss your chance to own this beautiful home in a premier golf course community!
Payment Calculator
- Principal & Interest -
- Property Tax $
- Home Insurance $
- HOA Fees $
- Monthly -
For a Fast & FREE Mortgage Pre-Approval Apply Now
Apply Now
 Apply Now
Apply NowFeatures
Nearby Subdivisions
Christberger Manor
Debary Plantation
Debary Plantation Un 10
Debary Plantation Un 17d
Debary S Of Highbanks W Of 17
Debary Woods
Fairways At Debary
Glen Abbey
Lake Marie Estate
Lake Marie Estates
Lake Marie Estates 03
Lake Marie Estates 04
Lake Marie Estates Rep
Lake Marie Ests Plat
Leisure World Park
Miller Acres Sec 02
Millers Acres
Not In Subdivision
Not On List
Not On The List
Other
Plantation Estates
Plantations Estates Un 02
Reserve At Debary Ph 03
River Oaks 01 Condo
Riviera Bella
Riviera Bella Un 4
Riviera Bella Un 7
Riviera Bella Un 8b
Riviera Bella Un 9a
Rivington 34s
Rivington 50s
Rivington 60s
Rivington Ph 1a
Rivington Ph 1b
Rivington Ph 1c
Rivington Ph 1d
Rivington Ph 2a
Saxon Woods
Spring Glen
Spring Walk At The Junction Ph
Springview
Springview Un 06
Springview Woods Ph 1
Springview Woods Ph 2
Springwalk At The Junction
Summerhaven Ph 02
Summerhaven Ph 03
Summerhaven Ph 04
Swallows
Woodbound Lakes
Woodlands At Glen Abbey
Contact Info

- Samantha Archer, Broker
- Tropic Shores Realty
- Mobile: 727.534.9276
- samanthaarcherbroker@gmail.com



