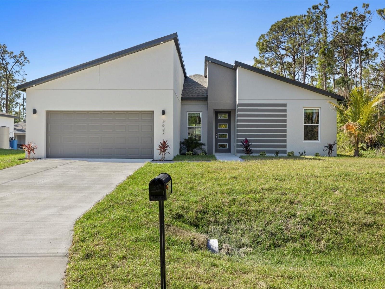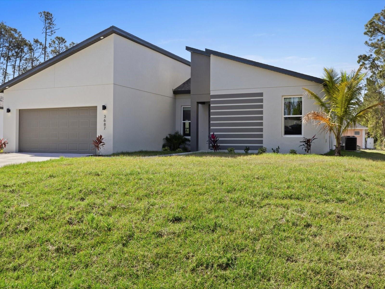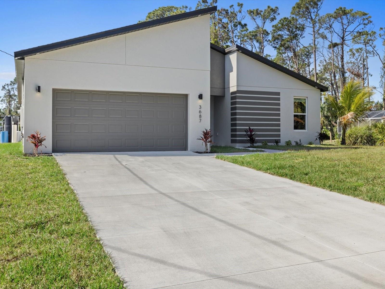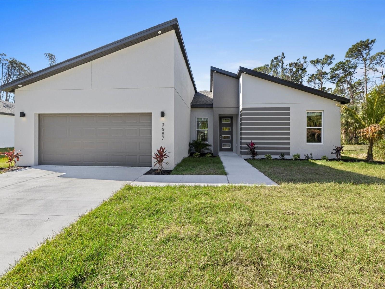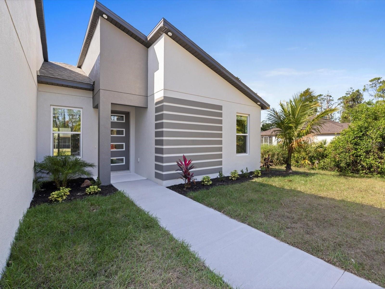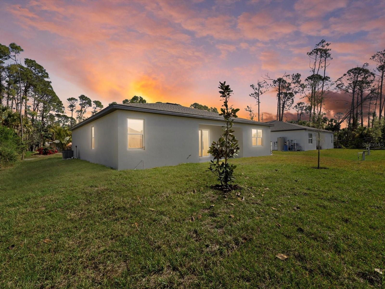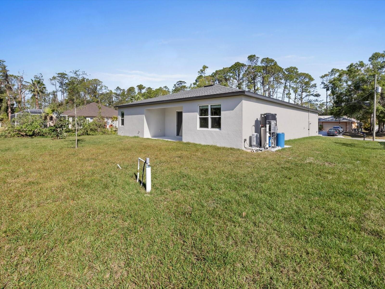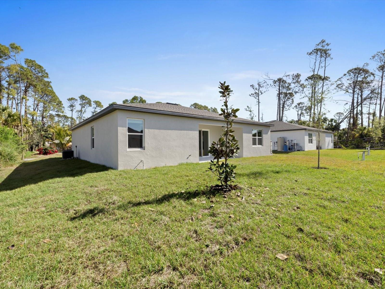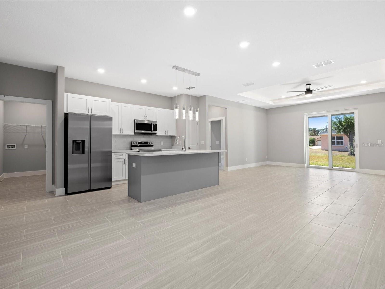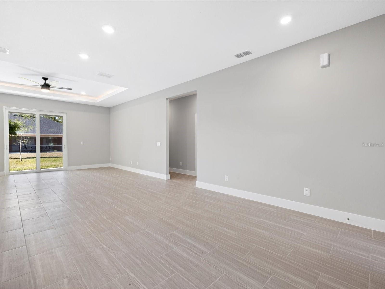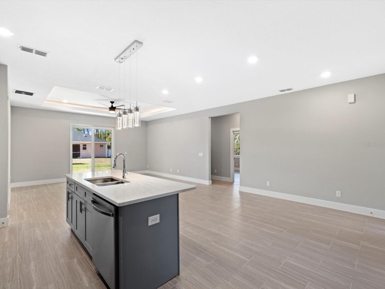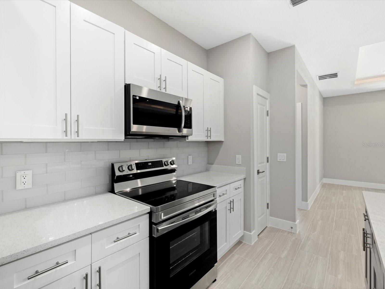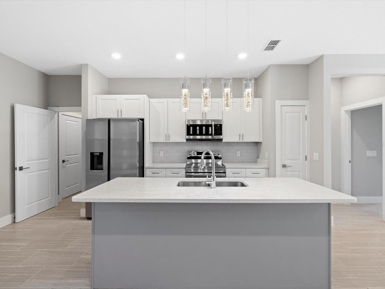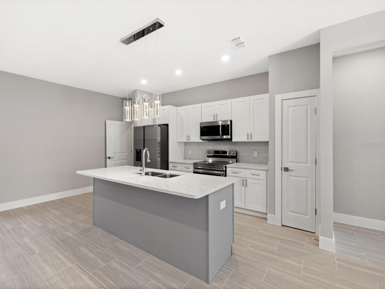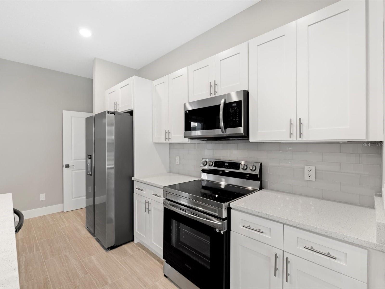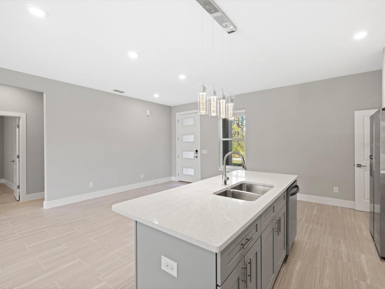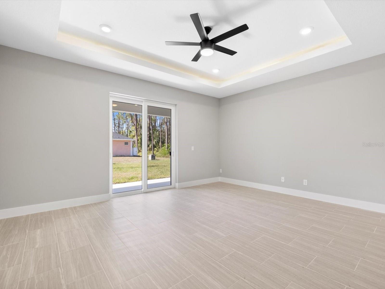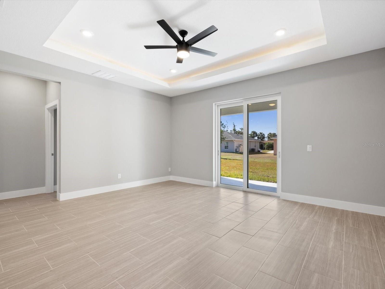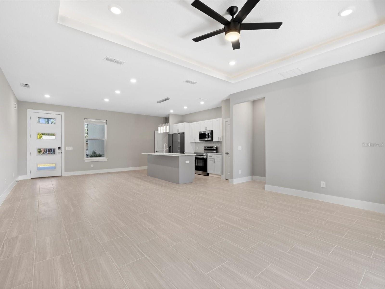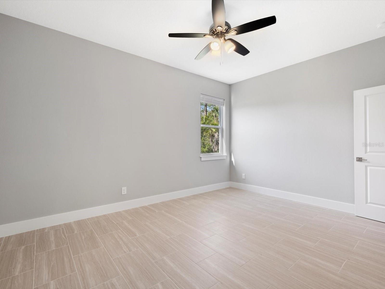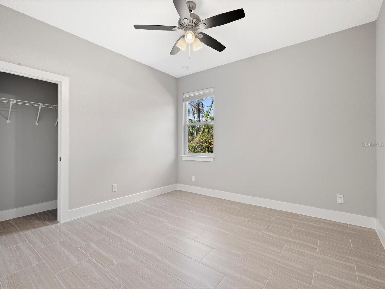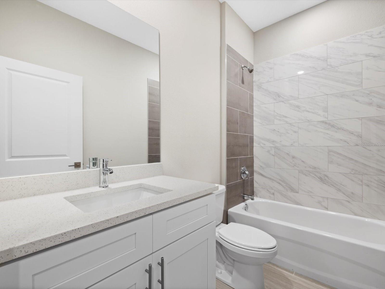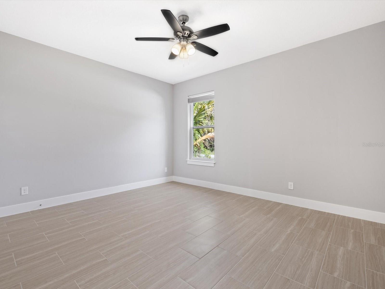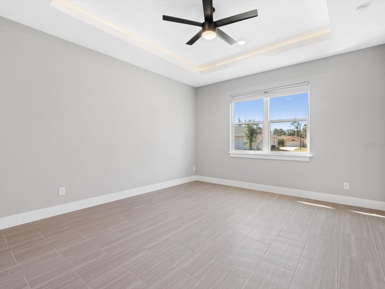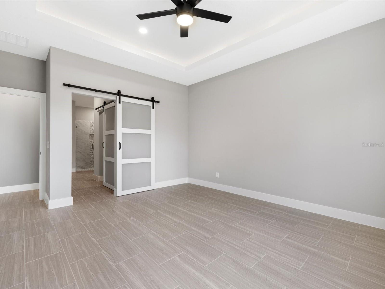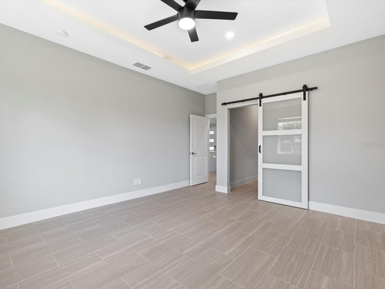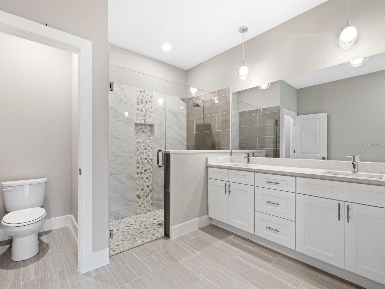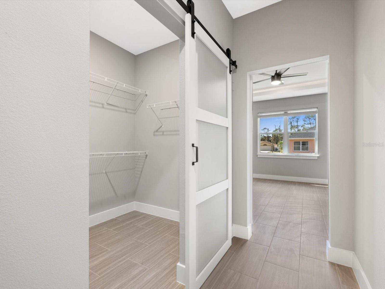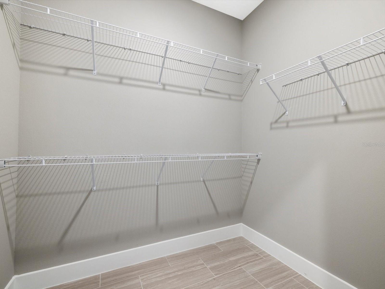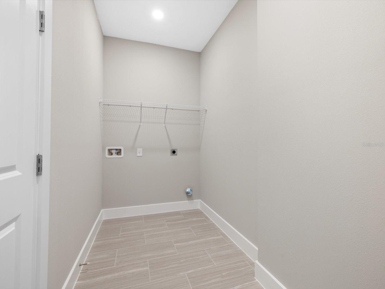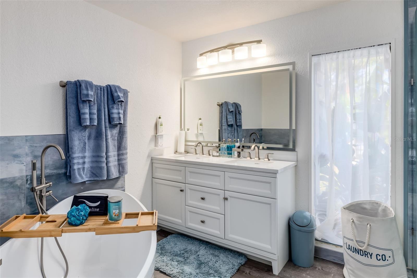24299 Kingsway Circle, PUNTA GORDA, FL 33983
Property Photos
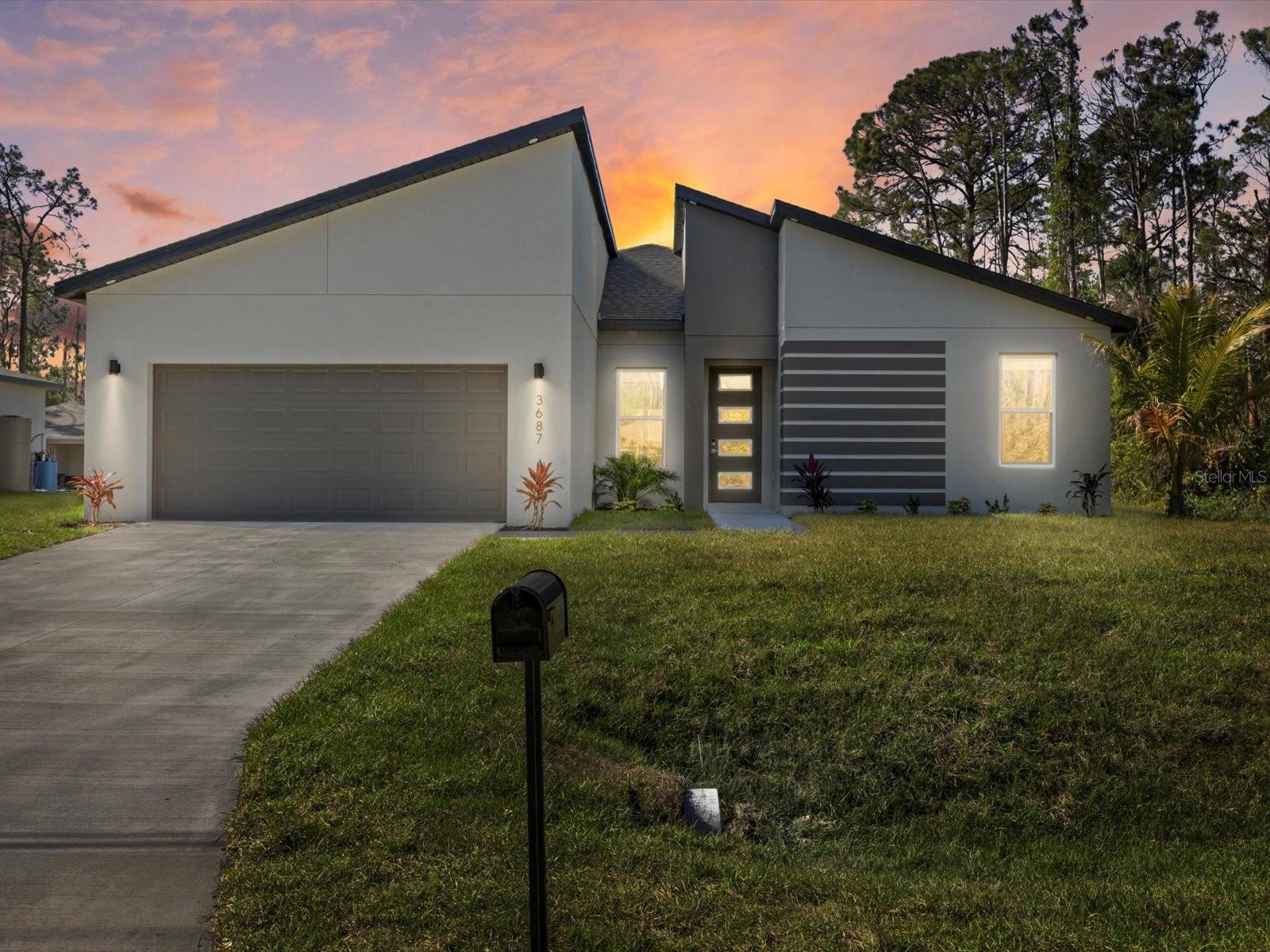
Would you like to sell your home before you purchase this one?
Priced at Only: $502,000
For more Information Call:
Address: 24299 Kingsway Circle, PUNTA GORDA, FL 33983
Property Location and Similar Properties






- MLS#: O6287163 ( Residential )
- Street Address: 24299 Kingsway Circle
- Viewed: 1
- Price: $502,000
- Price sqft: $194
- Waterfront: No
- Year Built: 2025
- Bldg sqft: 2588
- Bedrooms: 4
- Total Baths: 2
- Full Baths: 2
- Garage / Parking Spaces: 2
- Days On Market: 33
- Additional Information
- Geolocation: 27.0313 / -82.0484
- County: CHARLOTTE
- City: PUNTA GORDA
- Zipcode: 33983
- Subdivision: The Links
- Elementary School: Deep Creek Elementary
- Middle School: Punta Gorda Middle
- High School: Port Charlotte High
- Provided by: MY NEW RENTAL
- Contact: Andrew Pabst
- 901-550-8381

- DMCA Notice
Description
One or more photo(s) has been virtually staged. Pre Construction. To be built. Welcome to the epitome of modern living in our stunning 2000 Model! We invite you to experience unparalleled sophistication from the moment you step through the impressive 8 ft front door. Revel in the seamless flow of this open concept, split bedroom floor plan.
Indulge your culinary senses in the kitchen, where quartz countertops topped with a flawless glass backsplash cover the solid wood cabinets with soft close doors and drawers. The expansive, two toned gray island steals the spotlight, complemented by designer LED pendant lights and under cabinet lighting that add an extra layer of sophistication. A full stainless steel appliance package and ample counter space make this kitchen a haven for culinary enthusiasts.
Get ready to be captivated by the master suite, featuring a spacious bedroom with an inviting LED illuminated tray ceiling, a walk in shower, and a double vanity with quartz countertops. Every detail in this home exudes luxury, with all the extras already included. No need to worry about upgrades they're all here, sparing you the hassle and cost.
Showings are available by appointment only, ensuring a personalized experience. Contact our call center today to schedule your private tour. Please note that the photos provided are for illustrative purposes, offering a glimpse into the exemplary finishes and floor plan of this remarkable home. Your dream home awaits make it yours! (photos may not be exact only an example of finishes and floor plan)
Description
One or more photo(s) has been virtually staged. Pre Construction. To be built. Welcome to the epitome of modern living in our stunning 2000 Model! We invite you to experience unparalleled sophistication from the moment you step through the impressive 8 ft front door. Revel in the seamless flow of this open concept, split bedroom floor plan.
Indulge your culinary senses in the kitchen, where quartz countertops topped with a flawless glass backsplash cover the solid wood cabinets with soft close doors and drawers. The expansive, two toned gray island steals the spotlight, complemented by designer LED pendant lights and under cabinet lighting that add an extra layer of sophistication. A full stainless steel appliance package and ample counter space make this kitchen a haven for culinary enthusiasts.
Get ready to be captivated by the master suite, featuring a spacious bedroom with an inviting LED illuminated tray ceiling, a walk in shower, and a double vanity with quartz countertops. Every detail in this home exudes luxury, with all the extras already included. No need to worry about upgrades they're all here, sparing you the hassle and cost.
Showings are available by appointment only, ensuring a personalized experience. Contact our call center today to schedule your private tour. Please note that the photos provided are for illustrative purposes, offering a glimpse into the exemplary finishes and floor plan of this remarkable home. Your dream home awaits make it yours! (photos may not be exact only an example of finishes and floor plan)
Payment Calculator
- Principal & Interest -
- Property Tax $
- Home Insurance $
- HOA Fees $
- Monthly -
For a Fast & FREE Mortgage Pre-Approval Apply Now
Apply Now
 Apply Now
Apply NowFeatures
Building and Construction
- Builder Model: 2000 Model
- Builder Name: Brock 1, LLC
- Covered Spaces: 0.00
- Exterior Features: Sliding Doors
- Flooring: Tile
- Living Area: 2000.00
- Roof: Shingle
Property Information
- Property Condition: Pre-Construction
Land Information
- Lot Features: Cleared
School Information
- High School: Port Charlotte High
- Middle School: Punta Gorda Middle
- School Elementary: Deep Creek Elementary
Garage and Parking
- Garage Spaces: 2.00
- Open Parking Spaces: 0.00
Eco-Communities
- Water Source: Public
Utilities
- Carport Spaces: 0.00
- Cooling: Central Air
- Heating: Central, Electric
- Pets Allowed: Yes
- Sewer: Public Sewer
- Utilities: BB/HS Internet Available, Cable Available, Electricity Connected, Sewer Connected, Street Lights, Water Connected
Finance and Tax Information
- Home Owners Association Fee: 0.00
- Insurance Expense: 0.00
- Net Operating Income: 0.00
- Other Expense: 0.00
- Tax Year: 2024
Other Features
- Appliances: Built-In Oven, Cooktop, Dishwasher, Disposal, Electric Water Heater, Freezer, Ice Maker, Microwave, Range, Refrigerator
- Country: US
- Interior Features: Ceiling Fans(s), Eat-in Kitchen, High Ceilings, Kitchen/Family Room Combo, Living Room/Dining Room Combo, Open Floorplan, Primary Bedroom Main Floor, Solid Wood Cabinets, Stone Counters, Thermostat, Walk-In Closet(s), Window Treatments
- Legal Description: THE LINKS A PORTION OF LOT 28 DESC AS: BEG AT SE COR LOT 28 TH W 109.18 FT NE 149.88 FT E ALG ARC 85.20 FT S 132.21 FT TO P.O.B. AKA PARCEL 132 562/1535 573/1901 575/1126 702/203 759/203 937/2010 1035/180 1050/790 2714/1322 2754/978 CT3328/280
- Levels: One
- Area Major: 33983 - Punta Gorda
- Occupant Type: Vacant
- Parcel Number: 402306202005
- Style: Contemporary, Florida
- Zoning Code: RSF3.5
Similar Properties
Nearby Subdivisions
Adams Glen
Buena Vista
Charlotte Shores Condominium
Deep Creek
Deep Creek South
Harb Heights
Harbor Heights
Harbor Heights Sec 2
Harbour Heights
Harbour Heights Sec 09 Pt 01
Harbour Oaks
Heritage Lake Park
Heritage Lake Park 01 Rep
Herons Cove
Hrbr Heights
Hrbr Hts Sec 11 Part 2 Rep Blk
Lakes Edge At Deep Creek
Lakeshore Charlotte County Ph
Lakeside Charlotte County
Lakeside Charlotte County Ph 0
Newport Manors Condo
Not Applicable
Pine View Villas Deep Creek
Punta Gorda
Punta Gorda Ilses Sec 23
Punta Gorda Isles
Punta Gorda Isles Sec 02d
Punta Gorda Isles Sec 20
Punta Gorda Isles Sec 23
Punta Gorda Isles Sec 23deep C
Punta Gorda Isles Section 1
The Links
Contact Info

- Samantha Archer, Broker
- Tropic Shores Realty
- Mobile: 727.534.9276
- samanthaarcherbroker@gmail.com



