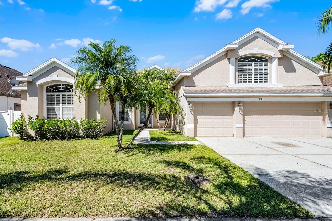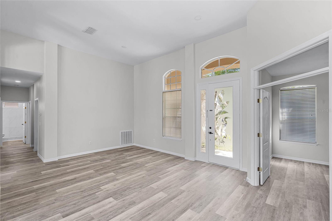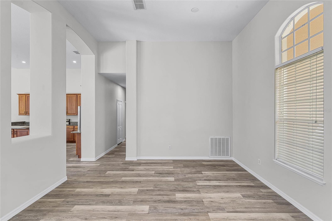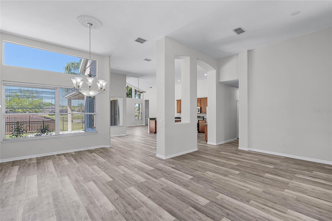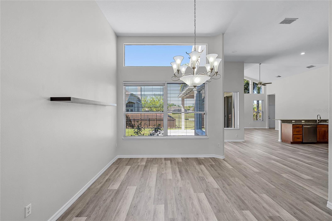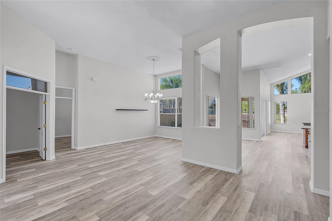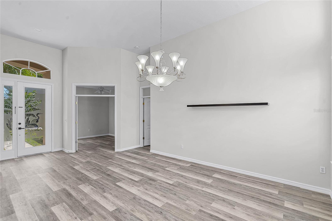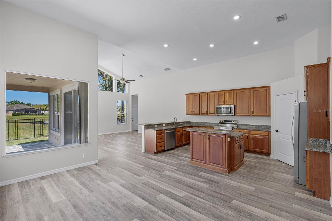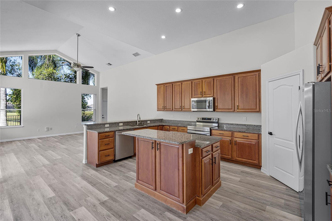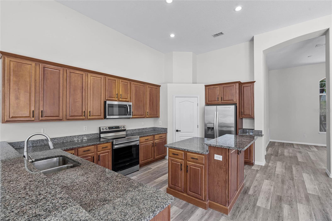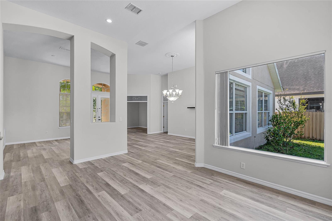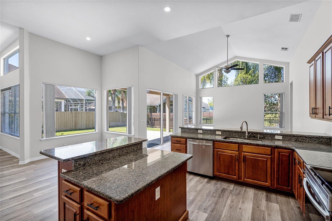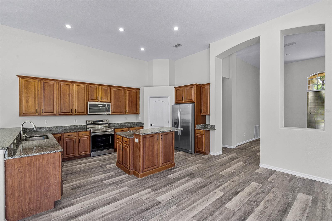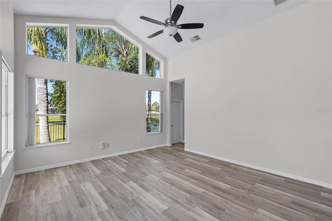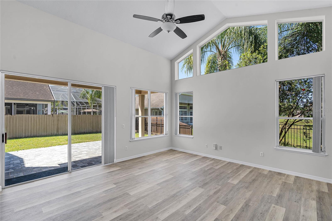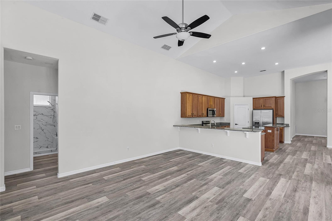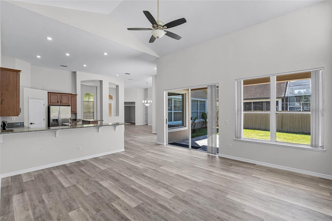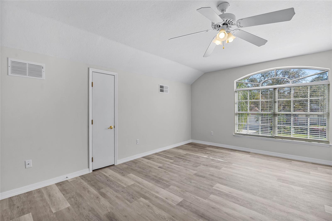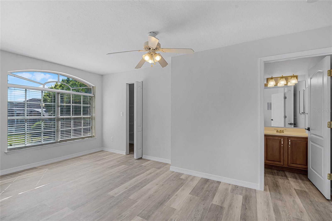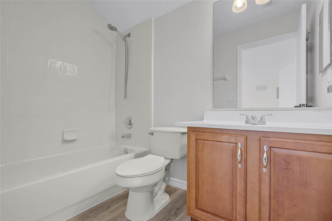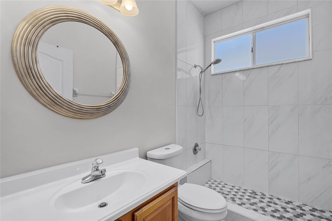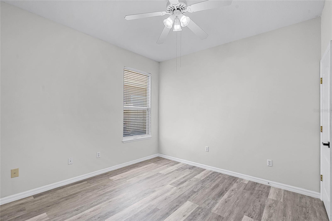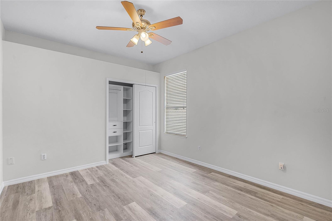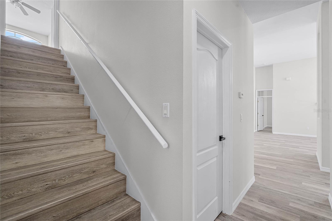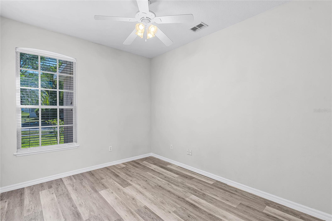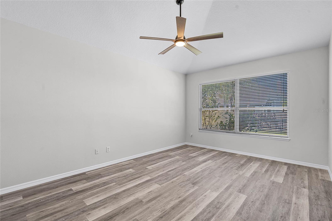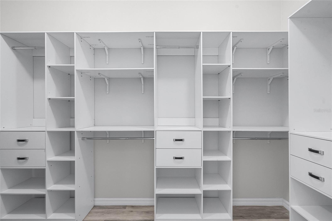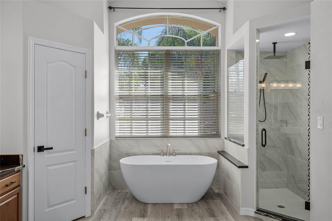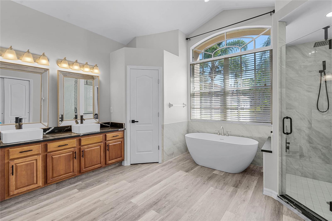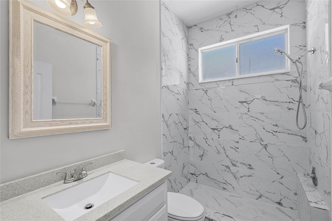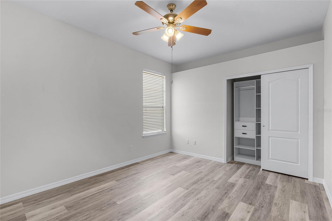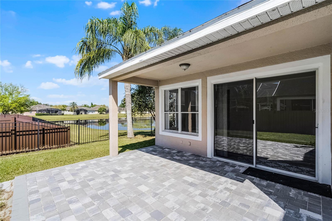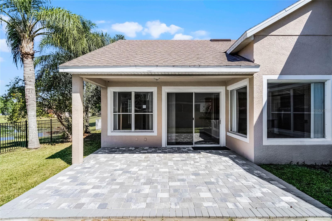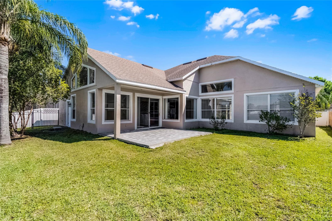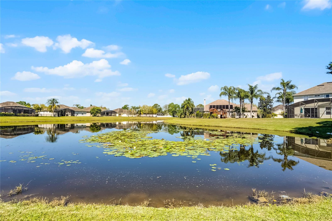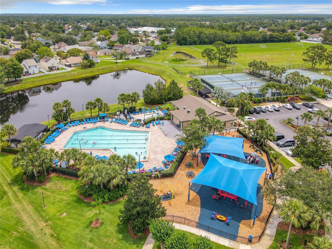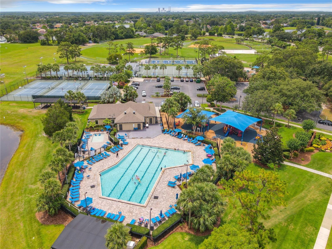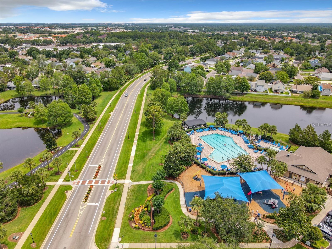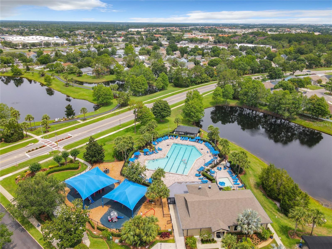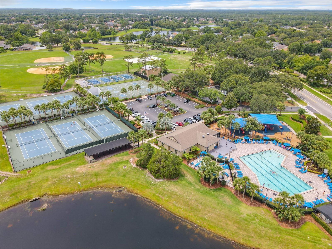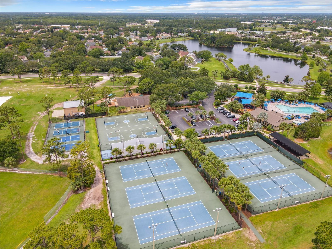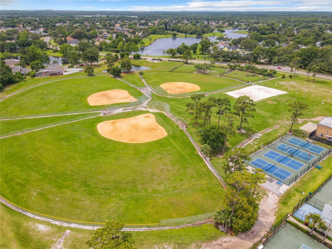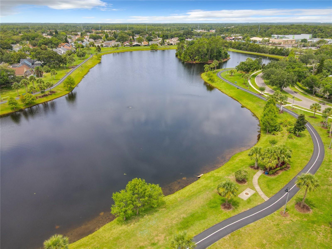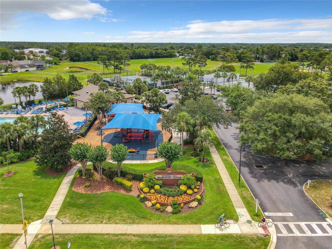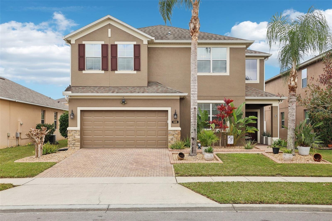14136 Magnolia Glen Circle, ORLANDO, FL 32828
Property Photos
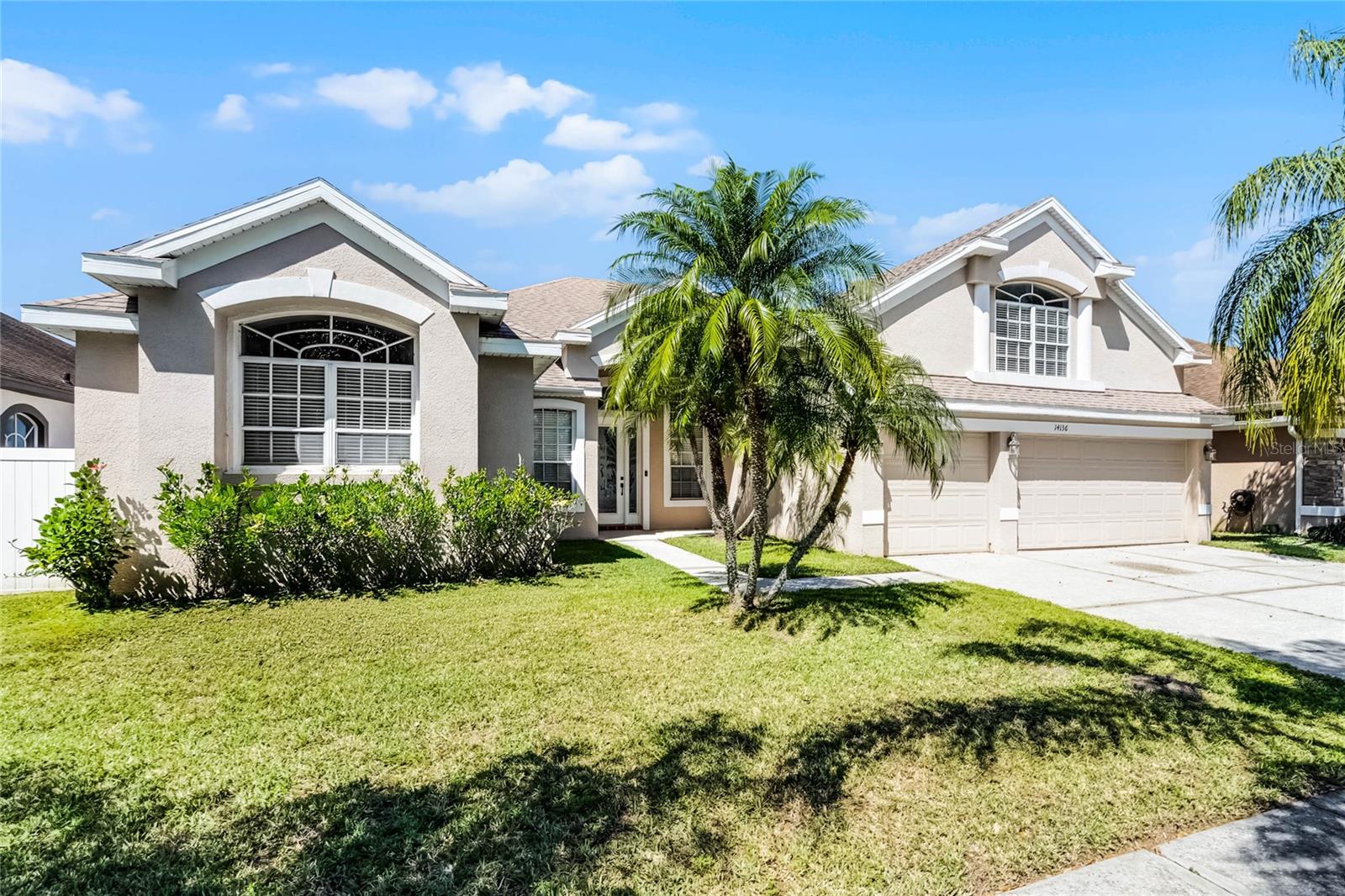
Would you like to sell your home before you purchase this one?
Priced at Only: $650,000
For more Information Call:
Address: 14136 Magnolia Glen Circle, ORLANDO, FL 32828
Property Location and Similar Properties






- MLS#: O6288809 ( Residential )
- Street Address: 14136 Magnolia Glen Circle
- Viewed: 50
- Price: $650,000
- Price sqft: $172
- Waterfront: No
- Year Built: 2000
- Bldg sqft: 3781
- Bedrooms: 5
- Total Baths: 4
- Full Baths: 4
- Garage / Parking Spaces: 3
- Days On Market: 15
- Additional Information
- Geolocation: 28.553 / -81.1808
- County: ORANGE
- City: ORLANDO
- Zipcode: 32828
- Subdivision: Waterford Lakes Tr N23a
- Elementary School: Waterford Elem
- Middle School: Discovery Middle
- High School: Timber Creek High
- Provided by: RE/MAX INNOVATION
- Contact: Bill Mauer
- 407-281-1053

- DMCA Notice
Description
Welcome to highly sought out development of magnolia glen in the heart of waterford lakes! This meticulously renovated family home seamlessly blends modern comfort with thoughtful design. It has five bedrooms and four full bathrooms spread across an impressive 2,900+ square feet of living space. This residence offers an intelligently designed four way split floor plan that ensures privacy for all occupants. Step inside to discover beautiful new luxury vinyl tile flooring throughout the entire floor plan, complemented by fresh interior paint that creates a bright, welcoming atmosphere. The heart of the home features a stunning kitchen equipped with stainless steel appliances, robust 42 inch solid cabinets, and elegant custom granite countertops. The main living area is the heart of the home and commands attention with its dramatic 18 foot vaulted ceilings, while the remainder maintains generous 12 foot ceilings throughout. The primary bedroom offers a private retreat, strategically separated from other sleeping areas. Two additional bedrooms share a full bathroom in one area of the home, while another bedroom enjoys its adjacent bathroom. The fifth bedroom, positioned upstairs, provides an extra layer of privacy with its full bathroom perfect for guests, teenagers, or a versatile bonus room. Natural light floods the interior through oversized custom windows, creating an airy, open feeling. The open concept living and dining room flows seamlessly into the spacious eat in kitchen, while a separate office/den provides a dedicated space for work or study. Outdoor living is equally impressive with new custom pavers in the backyard and a serene pond view with no rear neighbors. The three car garage offers ample space for vehicles and storage. Modern amenities include an efficient tankless hot water system, ensuring a continuous hot water supply. This home represents the perfect blend of space, privacy, and modern conveniences, ideal for families seeking a thoughtfully designed living space in a peaceful setting. The recent updates, spacious rooms, and tranquil water views create an exceptional living experience ready to welcome new owners. All a rated schools! Close to all major highways, ucf, valencia, and the waterford lakes town center, offering numerous dining and shopping options. The hoa offers an outdoor fitness center, a sparkling oversized pool, tennis courts, a playground, biking, and a walking trail. ***owner financing offered: no documentation 15 year 5% fixed rate or 30 year 6% fixed rate with 20% down and no contingencies with full price offers. This won't last long; schedule your showing today!
Description
Welcome to highly sought out development of magnolia glen in the heart of waterford lakes! This meticulously renovated family home seamlessly blends modern comfort with thoughtful design. It has five bedrooms and four full bathrooms spread across an impressive 2,900+ square feet of living space. This residence offers an intelligently designed four way split floor plan that ensures privacy for all occupants. Step inside to discover beautiful new luxury vinyl tile flooring throughout the entire floor plan, complemented by fresh interior paint that creates a bright, welcoming atmosphere. The heart of the home features a stunning kitchen equipped with stainless steel appliances, robust 42 inch solid cabinets, and elegant custom granite countertops. The main living area is the heart of the home and commands attention with its dramatic 18 foot vaulted ceilings, while the remainder maintains generous 12 foot ceilings throughout. The primary bedroom offers a private retreat, strategically separated from other sleeping areas. Two additional bedrooms share a full bathroom in one area of the home, while another bedroom enjoys its adjacent bathroom. The fifth bedroom, positioned upstairs, provides an extra layer of privacy with its full bathroom perfect for guests, teenagers, or a versatile bonus room. Natural light floods the interior through oversized custom windows, creating an airy, open feeling. The open concept living and dining room flows seamlessly into the spacious eat in kitchen, while a separate office/den provides a dedicated space for work or study. Outdoor living is equally impressive with new custom pavers in the backyard and a serene pond view with no rear neighbors. The three car garage offers ample space for vehicles and storage. Modern amenities include an efficient tankless hot water system, ensuring a continuous hot water supply. This home represents the perfect blend of space, privacy, and modern conveniences, ideal for families seeking a thoughtfully designed living space in a peaceful setting. The recent updates, spacious rooms, and tranquil water views create an exceptional living experience ready to welcome new owners. All a rated schools! Close to all major highways, ucf, valencia, and the waterford lakes town center, offering numerous dining and shopping options. The hoa offers an outdoor fitness center, a sparkling oversized pool, tennis courts, a playground, biking, and a walking trail. ***owner financing offered: no documentation 15 year 5% fixed rate or 30 year 6% fixed rate with 20% down and no contingencies with full price offers. This won't last long; schedule your showing today!
Payment Calculator
- Principal & Interest -
- Property Tax $
- Home Insurance $
- HOA Fees $
- Monthly -
For a Fast & FREE Mortgage Pre-Approval Apply Now
Apply Now
 Apply Now
Apply NowFeatures
Building and Construction
- Covered Spaces: 0.00
- Exterior Features: Irrigation System, Sidewalk, Sliding Doors
- Flooring: Luxury Vinyl
- Living Area: 2969.00
- Roof: Shingle
School Information
- High School: Timber Creek High
- Middle School: Discovery Middle
- School Elementary: Waterford Elem
Garage and Parking
- Garage Spaces: 3.00
- Open Parking Spaces: 0.00
Eco-Communities
- Water Source: Public
Utilities
- Carport Spaces: 0.00
- Cooling: Central Air
- Heating: Central, Heat Pump
- Pets Allowed: Yes
- Sewer: Public Sewer
- Utilities: Cable Available, Electricity Connected, Public
Amenities
- Association Amenities: Basketball Court, Fitness Center, Park, Playground, Pool, Recreation Facilities, Security, Tennis Court(s), Trail(s)
Finance and Tax Information
- Home Owners Association Fee: 60.00
- Insurance Expense: 0.00
- Net Operating Income: 0.00
- Other Expense: 0.00
- Tax Year: 2024
Other Features
- Appliances: Dishwasher, Disposal, Range, Refrigerator, Tankless Water Heater
- Association Name: Jessica Gomez
- Association Phone: 407-380-3803
- Country: US
- Interior Features: Cathedral Ceiling(s), Ceiling Fans(s), Eat-in Kitchen, High Ceilings, Kitchen/Family Room Combo, Living Room/Dining Room Combo, Open Floorplan, Primary Bedroom Main Floor, Solid Wood Cabinets, Split Bedroom, Stone Counters, Vaulted Ceiling(s), Walk-In Closet(s)
- Legal Description: WATERFORD LAKES TRACT N 23 A 38/123 LOT10
- Levels: Two
- Area Major: 32828 - Orlando/Alafaya/Waterford Lakes
- Occupant Type: Vacant
- Parcel Number: 26-22-31-8996-00-100
- Possession: Close Of Escrow
- View: Water
- Views: 50
- Zoning Code: P-D
Similar Properties
Nearby Subdivisions
Augusta
Avalon Lakes Ph 01 Village I
Avalon Lakes Ph 02 Village F
Avalon Park South Ph 01
Avalon Park Village 02 4468
Avalon Park Village 03 4796
Avalon Park Village 05
Avalon Park Village 06
Avalon Park Vlg 3
Bella Vida
Bridge Water
Bridge Water Ph 02 43145
Deer Run South Pud Ph 01 Prcl
East Pine Acres
Eastwood
Eastwood Villages 02 At Ph 03
Huckleberry Fields Tr N2b
Huckleberry Fields Tr N5
Huckleberry Fields Tracts N9
Kensington At Eastwood
Live Oak Village Ph 02
Not In Subdivision
Seaward Plantation Estates
Seaward Plantation Estates Fou
Stone Forest
Stoneybrook
Stoneybrook 44122
Timber Isle
Villages 02 At Eastwood Ph 01
Villages At Eastwood
Waterford Chase East Ph 02 Vil
Waterford Lakes Ph 02 Tr N19
Waterford Lakes Tr N08
Waterford Lakes Tr N11 Ph 01
Waterford Lakes Tr N19 Ph 01
Waterford Lakes Tr N23a
Waterford Lakes Tr N24
Waterford Lakes Tr N25b
Waterford Lakes Tr N33
Waterford Trls Ph 02
Woodbury Pines
Woodlands Pointe
Contact Info

- Samantha Archer, Broker
- Tropic Shores Realty
- Mobile: 727.534.9276
- samanthaarcherbroker@gmail.com



