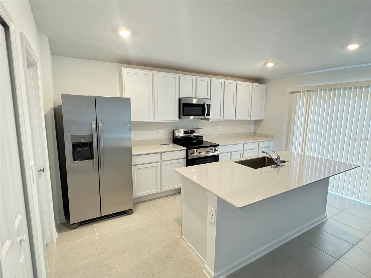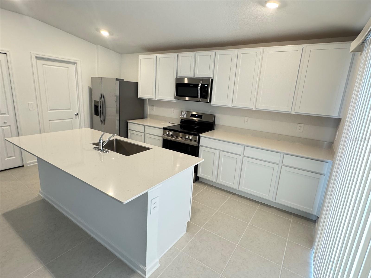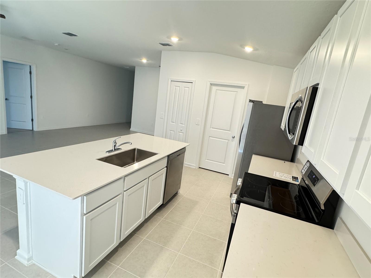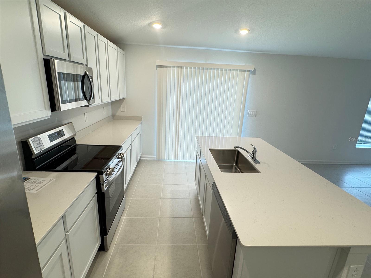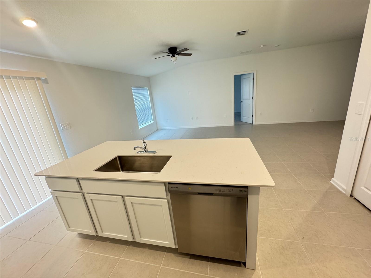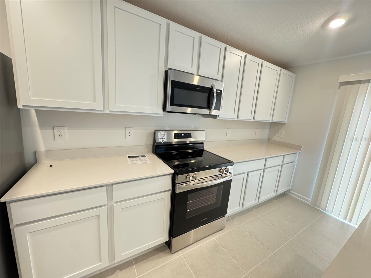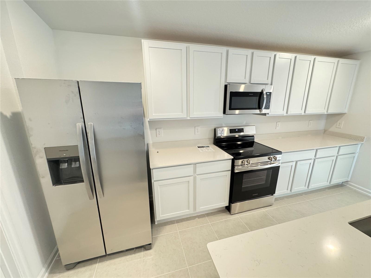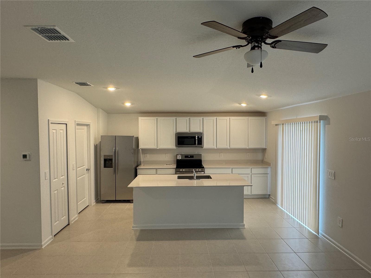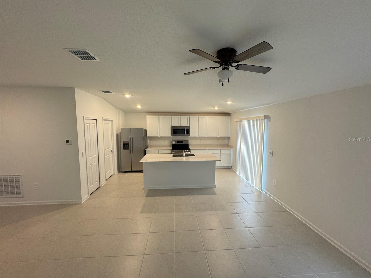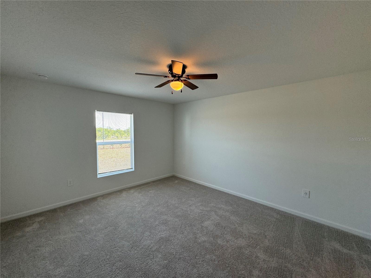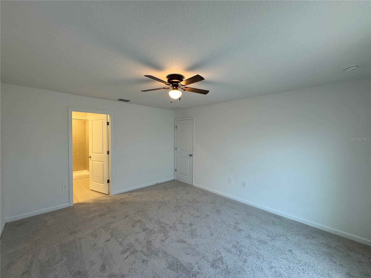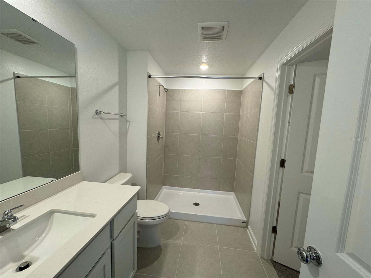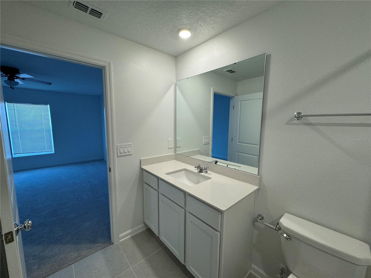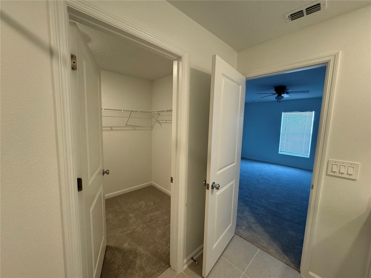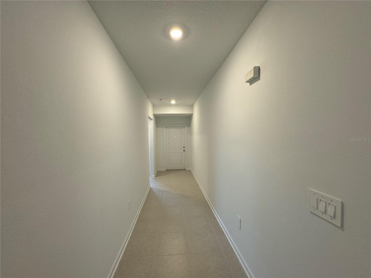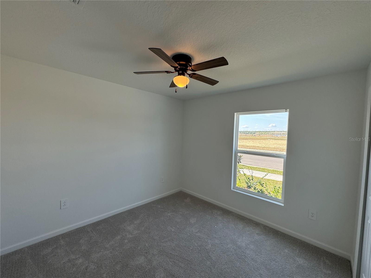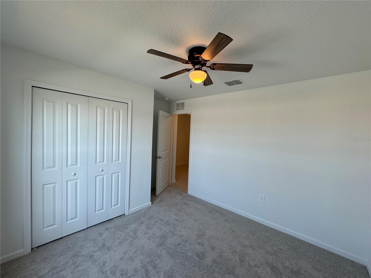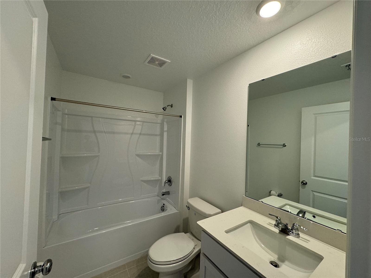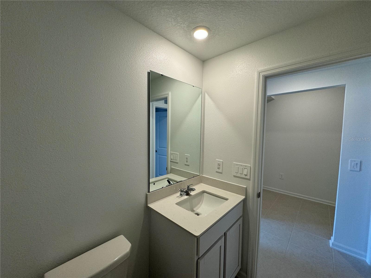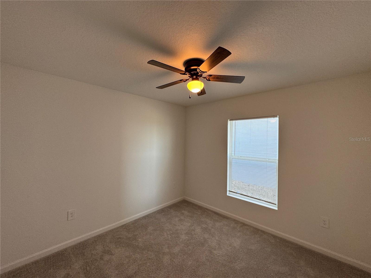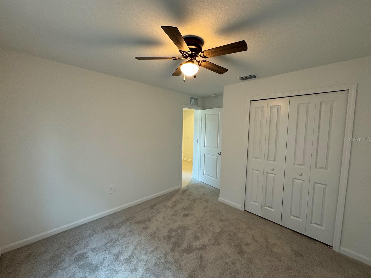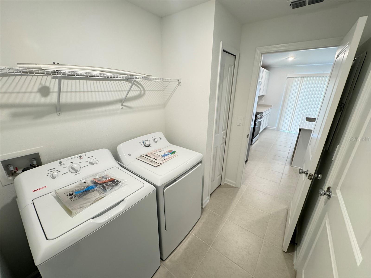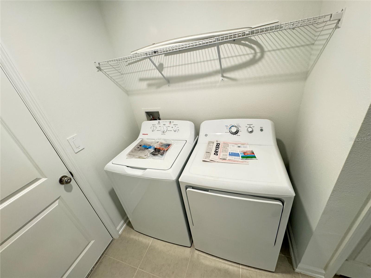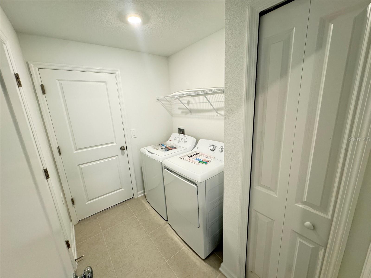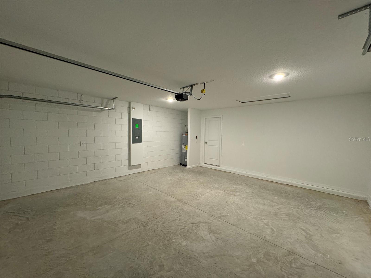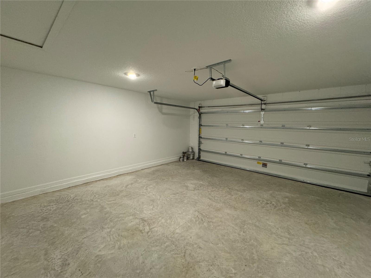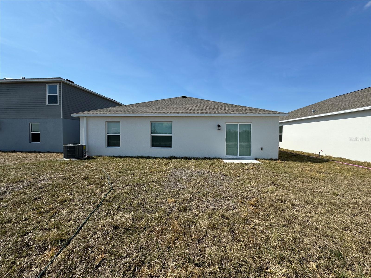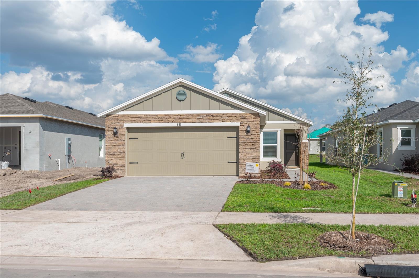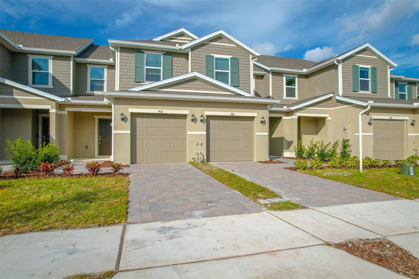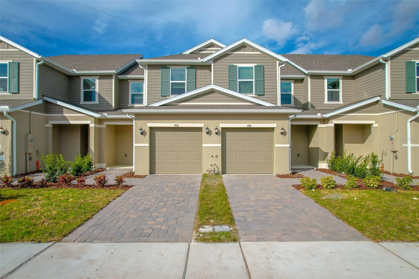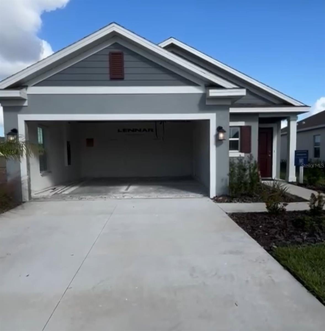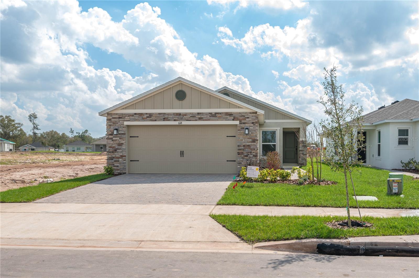2870 Pennachio Drive, LAKE WALES, FL 33859
Property Photos
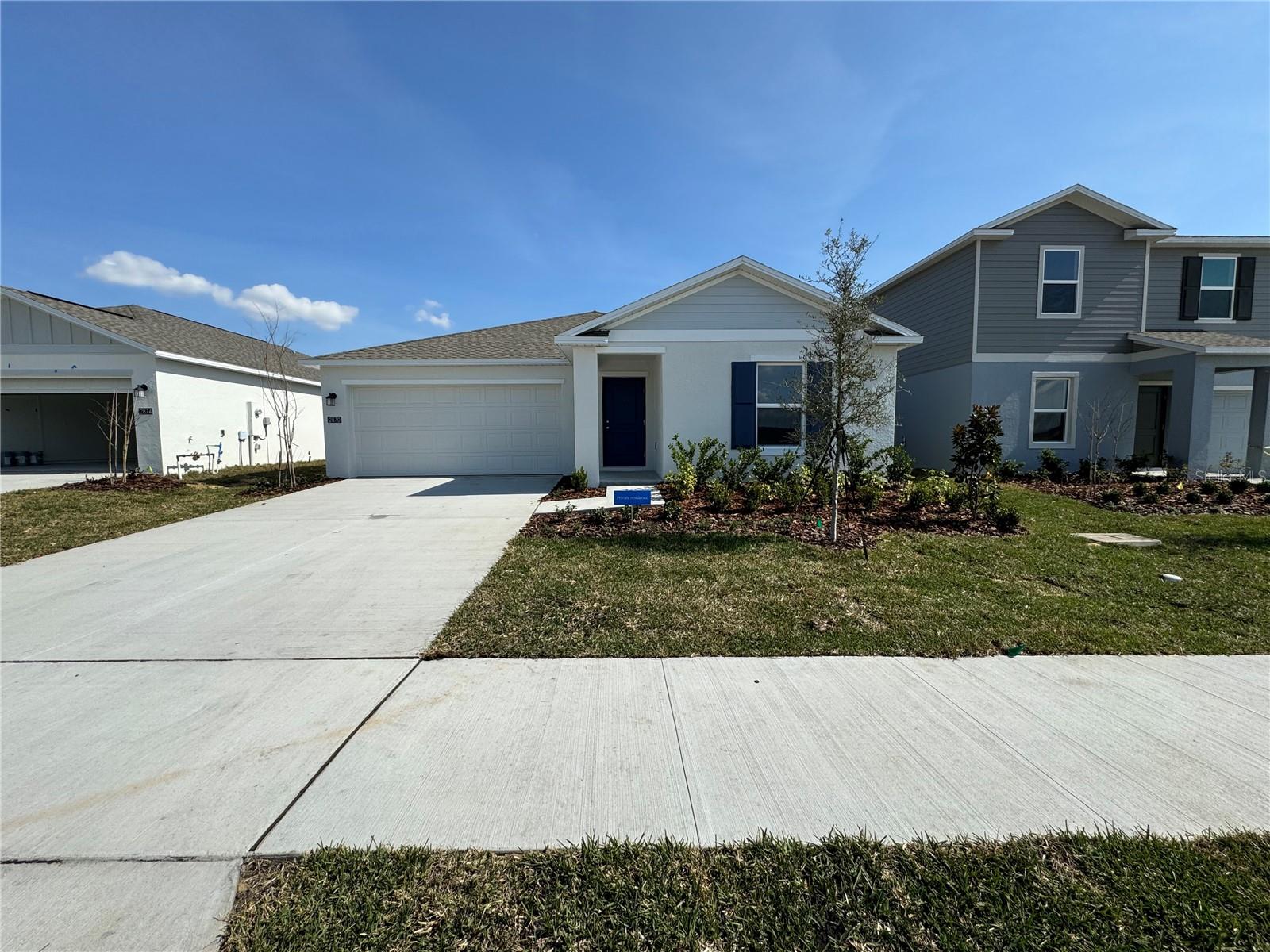
Would you like to sell your home before you purchase this one?
Priced at Only: $1,700
For more Information Call:
Address: 2870 Pennachio Drive, LAKE WALES, FL 33859
Property Location and Similar Properties






- MLS#: O6289381 ( Residential Lease )
- Street Address: 2870 Pennachio Drive
- Viewed: 14
- Price: $1,700
- Price sqft: $1
- Waterfront: No
- Year Built: 2024
- Bldg sqft: 1887
- Bedrooms: 3
- Total Baths: 2
- Full Baths: 2
- Garage / Parking Spaces: 2
- Days On Market: 21
- Additional Information
- Geolocation: 27.8877 / -81.5563
- County: POLK
- City: LAKE WALES
- Zipcode: 33859
- Subdivision: Hunt Club Groves 50s
- Provided by: THE REALTY MEDICS
- Contact: Jason Hamilton
- 321-947-7653

- DMCA Notice
Description
One or more photo(s) has been virtually staged. Welcome to this stunning BRAND NEW 3 bedroom, 2 bathroom home! Featuring a spacious open floor plan, this home boasts upgraded flooring throughout, with plush carpet adding comfort to the bedrooms. The gourmet kitchen is a chefs dream, complete with upgraded countertops, a stylish kitchen island, and ample cabinet space.
The private master suite offers a luxurious retreat, featuring a huge walk in closet and a beautifully designed master bath with a stand in shower. Spacious backyard! Great Location! Just minutes away from shops, restaurants and entertainment. Don't miss your chance to make it yours!
Fridge and Washer/Dryer AVAILABLE!
HOA amenity fees may be required
**INTERNET INCLUDED
** 2 YEAR LEASE OPTION AVAILABLE!
The Required, Essential Resident Benefits Package enhances your renting experience for only $30 each month. Tenants enjoy valuable services designed to support your lifestyle and future plans, ensuring convenience and peace of mind throughout your tenancy.
Description
One or more photo(s) has been virtually staged. Welcome to this stunning BRAND NEW 3 bedroom, 2 bathroom home! Featuring a spacious open floor plan, this home boasts upgraded flooring throughout, with plush carpet adding comfort to the bedrooms. The gourmet kitchen is a chefs dream, complete with upgraded countertops, a stylish kitchen island, and ample cabinet space.
The private master suite offers a luxurious retreat, featuring a huge walk in closet and a beautifully designed master bath with a stand in shower. Spacious backyard! Great Location! Just minutes away from shops, restaurants and entertainment. Don't miss your chance to make it yours!
Fridge and Washer/Dryer AVAILABLE!
HOA amenity fees may be required
**INTERNET INCLUDED
** 2 YEAR LEASE OPTION AVAILABLE!
The Required, Essential Resident Benefits Package enhances your renting experience for only $30 each month. Tenants enjoy valuable services designed to support your lifestyle and future plans, ensuring convenience and peace of mind throughout your tenancy.
Payment Calculator
- Principal & Interest -
- Property Tax $
- Home Insurance $
- HOA Fees $
- Monthly -
For a Fast & FREE Mortgage Pre-Approval Apply Now
Apply Now
 Apply Now
Apply NowFeatures
Building and Construction
- Builder Model: Bloom
- Builder Name: Lennar Homes
- Covered Spaces: 0.00
- Exterior Features: Irrigation System
- Flooring: Carpet, Ceramic Tile
- Living Area: 1487.00
Property Information
- Property Condition: Completed
Land Information
- Lot Features: Paved, Private
Garage and Parking
- Garage Spaces: 2.00
- Open Parking Spaces: 0.00
- Parking Features: Driveway, Garage Door Opener
Eco-Communities
- Water Source: Public
Utilities
- Carport Spaces: 0.00
- Cooling: Central Air
- Heating: Central, Electric
- Pets Allowed: Cats OK, Dogs OK, Monthly Pet Fee, Number Limit, Yes
- Sewer: Public Sewer
- Utilities: Cable Available, Cable Connected, Electricity Available, Electricity Connected, Public, Underground Utilities, Water Available
Amenities
- Association Amenities: Fitness Center, Pickleball Court(s), Pool, Trail(s)
Finance and Tax Information
- Home Owners Association Fee: 0.00
- Insurance Expense: 0.00
- Net Operating Income: 0.00
- Other Expense: 0.00
Other Features
- Appliances: Dishwasher, Disposal, Dryer, Electric Water Heater, Microwave, Range, Range Hood, Refrigerator, Washer
- Association Name: Hunt Club at Lake Wales Homeowners Association
- Association Phone: (352) 602-4803
- Country: US
- Furnished: Unfurnished
- Interior Features: Kitchen/Family Room Combo, Open Floorplan, Pest Guard System, Primary Bedroom Main Floor, Solid Surface Counters, Thermostat, Walk-In Closet(s)
- Levels: One
- Area Major: 33859 - Lake Wales
- Occupant Type: Vacant
- Parcel Number: 28-30-07-940856-002610
- Possession: Rental Agreement
- Views: 14
Owner Information
- Owner Pays: Internet, Taxes
Similar Properties
Contact Info

- Samantha Archer, Broker
- Tropic Shores Realty
- Mobile: 727.534.9276
- samanthaarcherbroker@gmail.com



