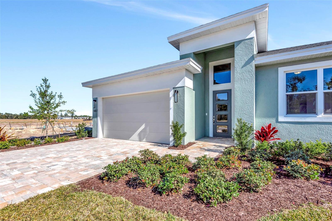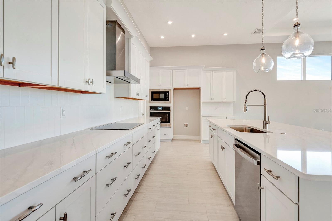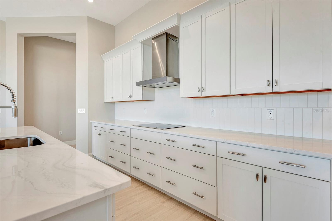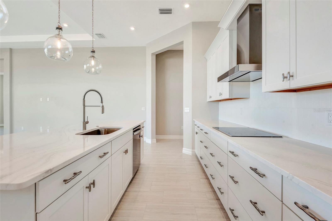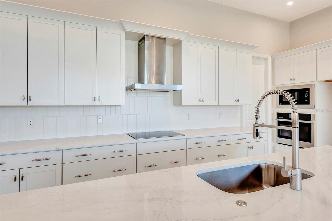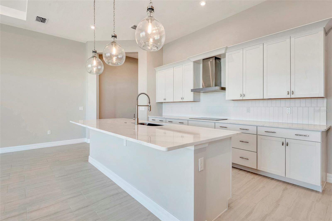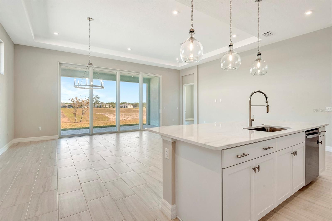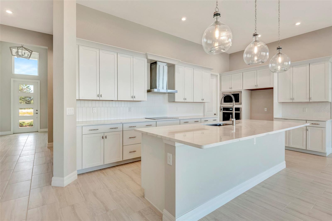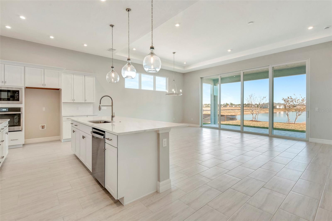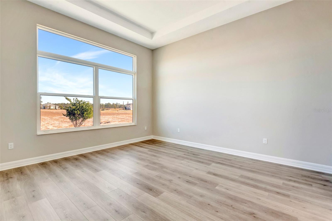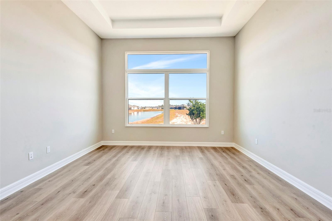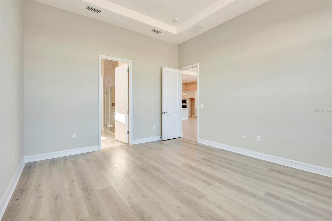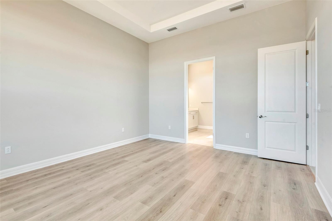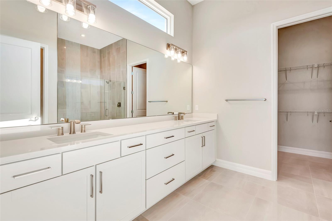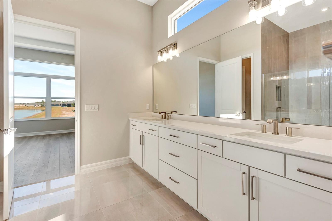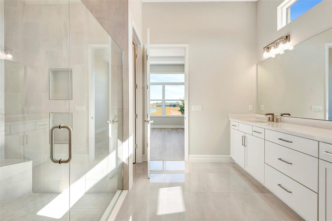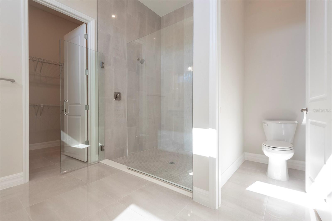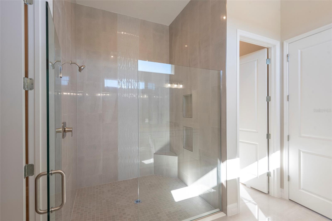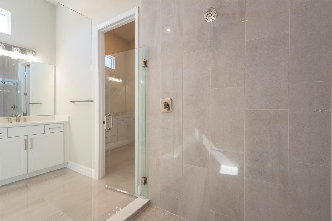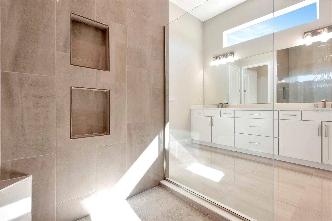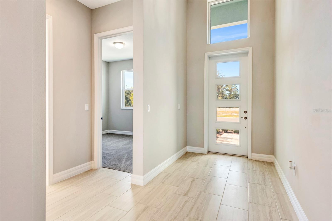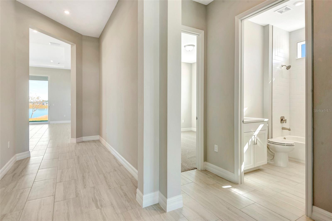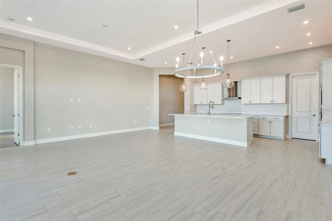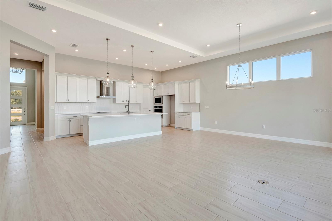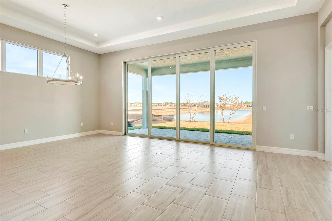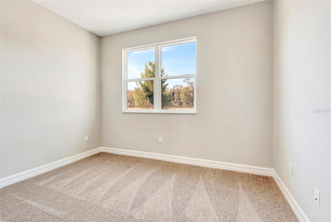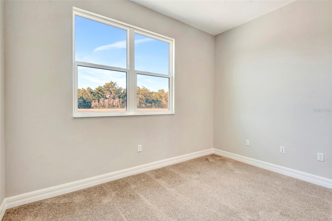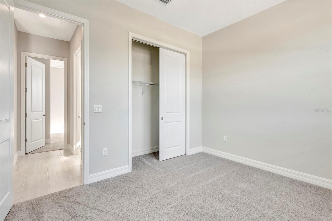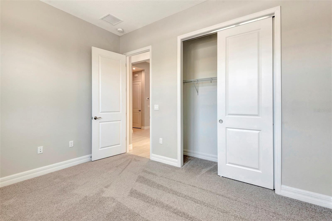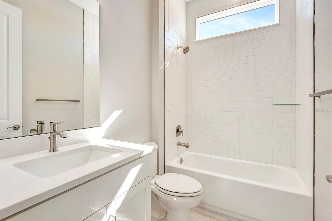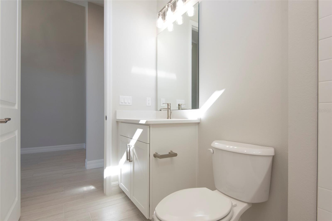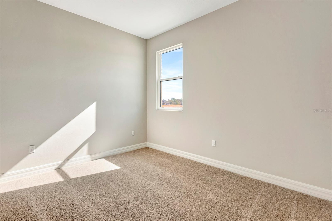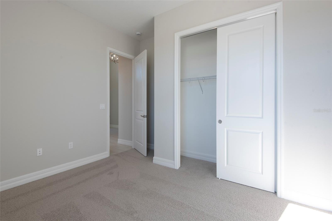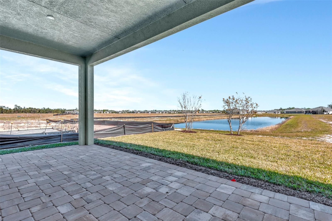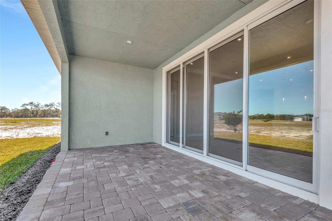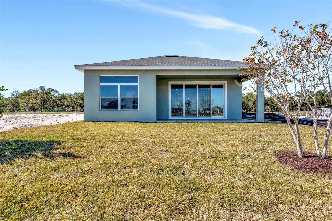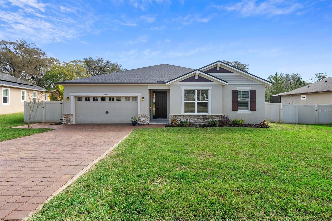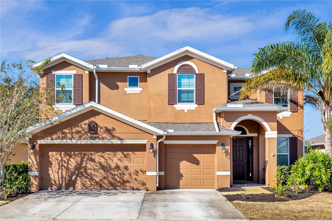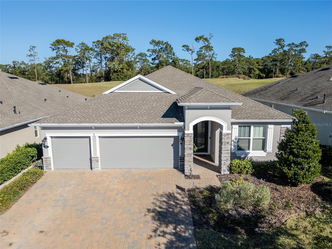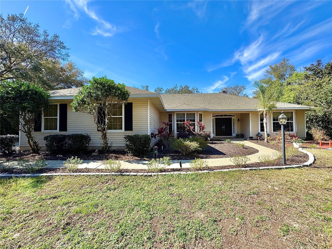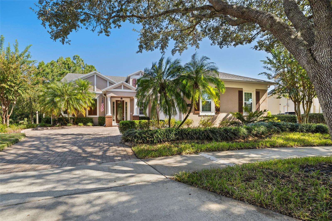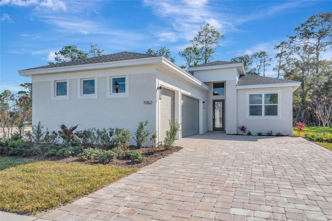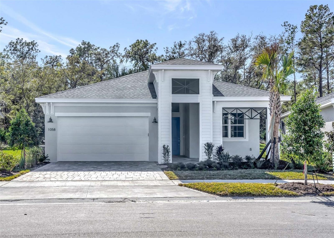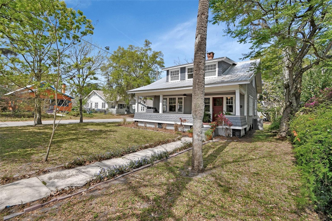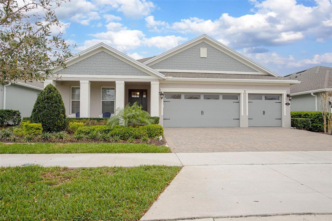1017 Liliana Drive, DELAND, FL 32724
Property Photos
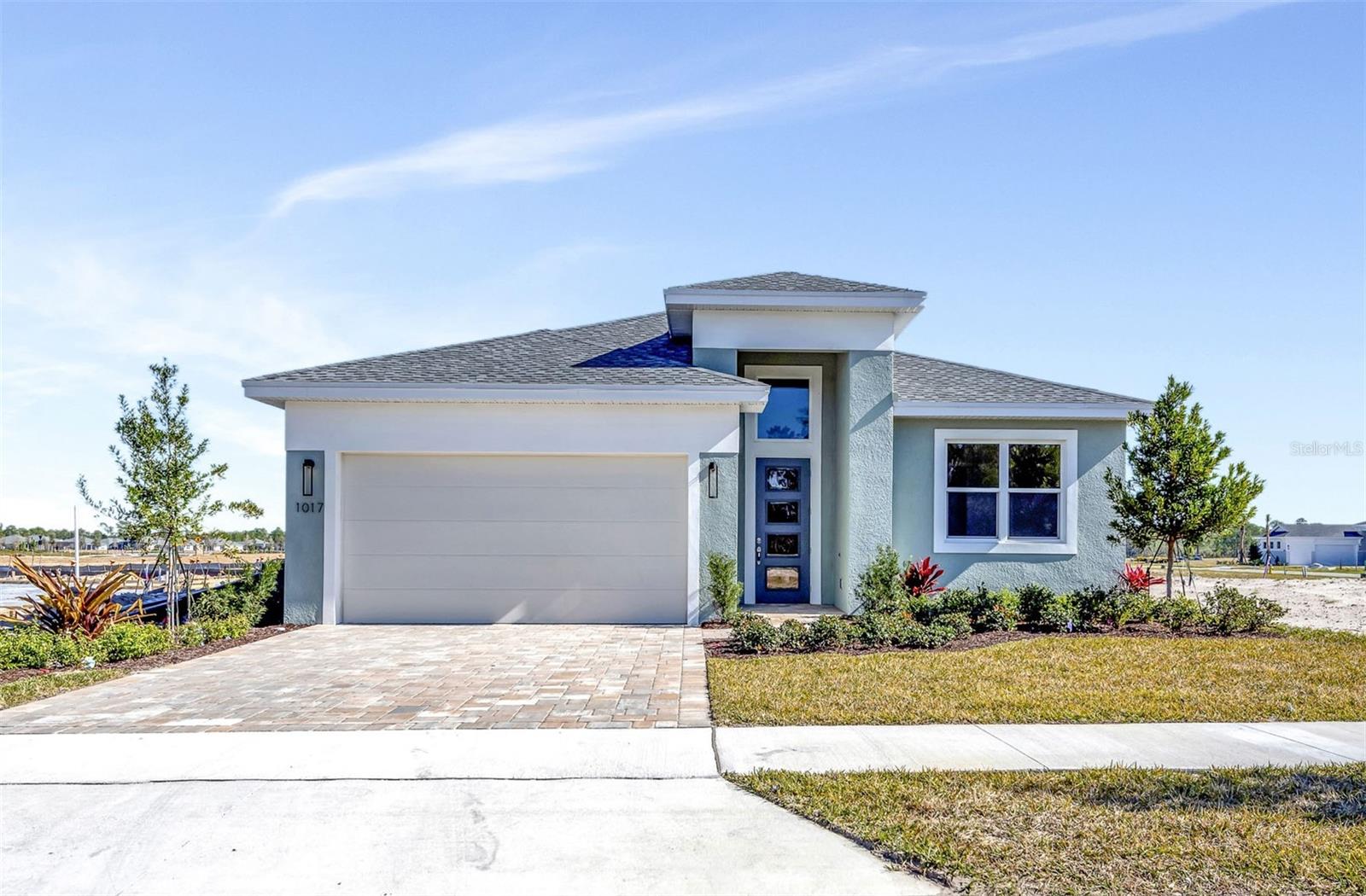
Would you like to sell your home before you purchase this one?
Priced at Only: $529,990
For more Information Call:
Address: 1017 Liliana Drive, DELAND, FL 32724
Property Location and Similar Properties






- MLS#: O6290145 ( Single Family )
- Street Address: 1017 Liliana Drive
- Viewed: 7
- Price: $529,990
- Price sqft: $194
- Waterfront: Yes
- Wateraccess: Yes
- Waterfront Type: Pond
- Year Built: 2024
- Bldg sqft: 2732
- Bedrooms: 3
- Total Baths: 2
- Full Baths: 2
- Garage / Parking Spaces: 2
- Days On Market: 10
- Additional Information
- Geolocation: 29.0089 / -81.2689
- County: VOLUSIA
- City: DELAND
- Zipcode: 32724
- Subdivision: Reserve At Victoria Phase Ii
- Elementary School: Blue Lake Elem
- Middle School: Deland
- High School: Deland
- Provided by: KSH REALTY LLC
- Contact: Alyssa Traficant

- DMCA Notice
Description
**MOVE IN READY** This Julia home that features 3 Bedroom, 2 Bath, and 2 car garage. The spacious Kitchen and heart of the home is centrally located overlooking the Great Room and Dining area, perfect for entertaining and daily living. The Kitchen boasts luxury veined quartz countertops, designer gourmet kitchen featuring a chimney exhaust hood and full overlay white cabinets. Natural light floods the Great Room from the ample windows and offers views out to the Lanai via the 16 Sliders that lead back to a rear yard featuring water views. The second and third Bedrooms and Baths are thoughtfully placed at the front of the home for added privacy, while the Owner's Suite is nestled off the Great Room in the rear. This floor plan features 3 tray ceilings and is topped off with designer lighting and unique features such as 11.4 ceilings and a 15 foyer entry to maximize that passthrough of natural light in the home.
Description
**MOVE IN READY** This Julia home that features 3 Bedroom, 2 Bath, and 2 car garage. The spacious Kitchen and heart of the home is centrally located overlooking the Great Room and Dining area, perfect for entertaining and daily living. The Kitchen boasts luxury veined quartz countertops, designer gourmet kitchen featuring a chimney exhaust hood and full overlay white cabinets. Natural light floods the Great Room from the ample windows and offers views out to the Lanai via the 16 Sliders that lead back to a rear yard featuring water views. The second and third Bedrooms and Baths are thoughtfully placed at the front of the home for added privacy, while the Owner's Suite is nestled off the Great Room in the rear. This floor plan features 3 tray ceilings and is topped off with designer lighting and unique features such as 11.4 ceilings and a 15 foyer entry to maximize that passthrough of natural light in the home.
Payment Calculator
- Principal & Interest -
- Property Tax $
- Home Insurance $
- HOA Fees $
- Monthly -
For a Fast & FREE Mortgage Pre-Approval Apply Now
Apply Now
 Apply Now
Apply NowFeatures
Similar Properties
Nearby Subdivisions
Alexandria Pointe
Bentley Green
Berrys Ridge
Blue Lake Woods
Canopy Terrace
College Arms Estates
Country Club Estates
Deland
Deland E 160 Ft Blk 142
Deland Highlands Add 05
Lakewood Park
Lakewood Park Ph 1
Lakewood Park Ph 2
Long Leaf Plantation
Not In Subdivision
Phippens Blks 129130 135136 D
Pinecrest Blks 2223 Deland
Plymouth Heights Deland
Shady Meadow Estates
South Rdg Villas Rep 2
South Ridge Villas 02
Sunny Side
Trails West Ph 02
Victoria Gardens Ph 4
Victoria Gardens Ph 5
Victoria Gardens Ph 6
Victoria Hills Ph 3
Victoria Oaks Ph A
Victoria Oaks Ph B
Victoria Park Inc 04
Victoria Park Increment 02
Victoria Park Increment 03
Victoria Park Increment 3 Nort
Victoria Park Increment 4 Nort
Victoria Park Increment 5 Nort
Victoria Park Southeast Increm
Victoria Park Sw Increment 01
Contact Info

- Samantha Archer, Broker
- Tropic Shores Realty
- Mobile: 727.534.9276
- samanthaarcherbroker@gmail.com



