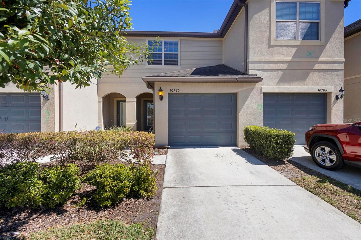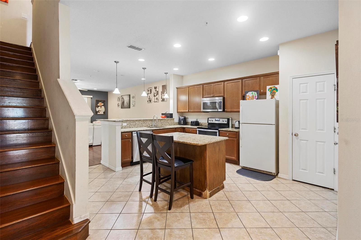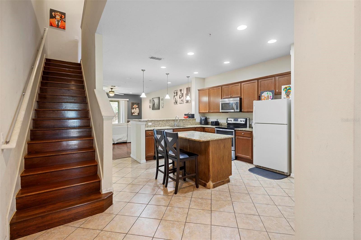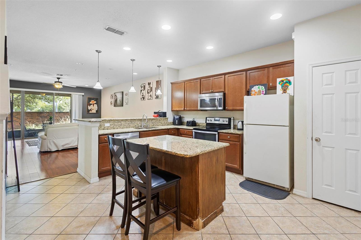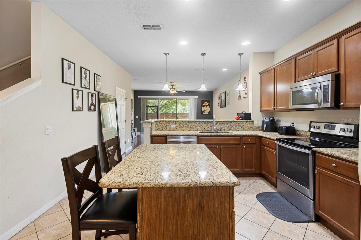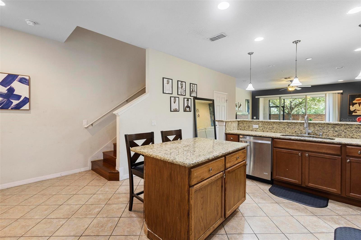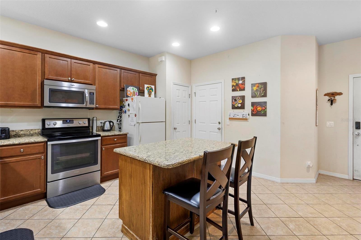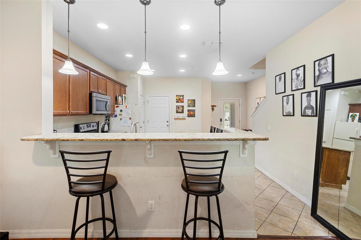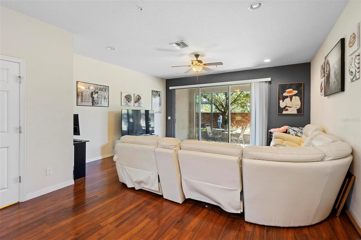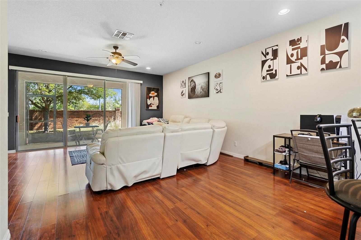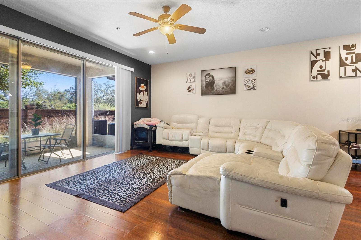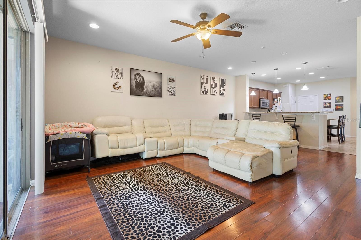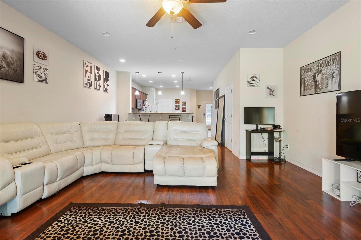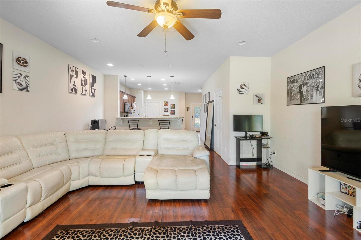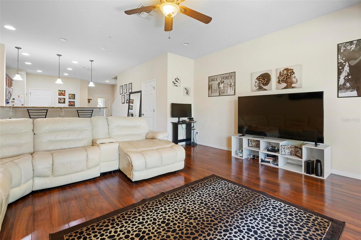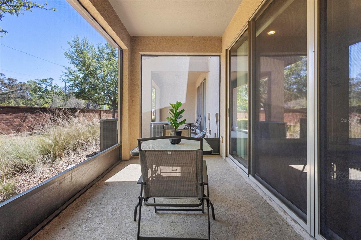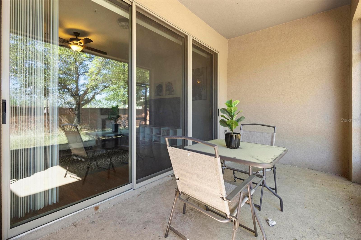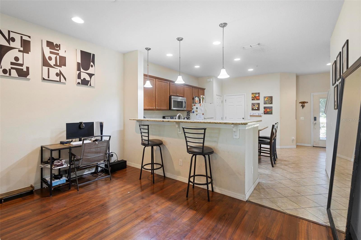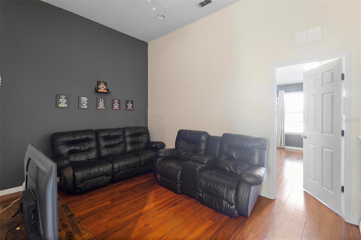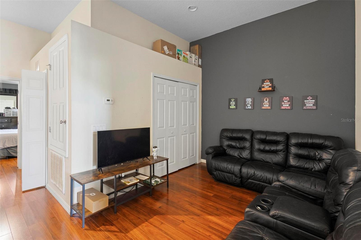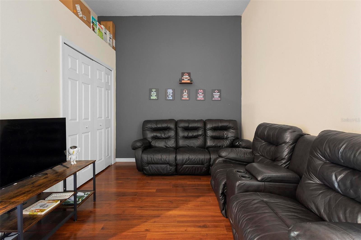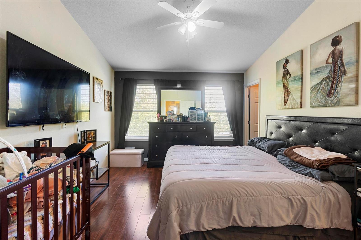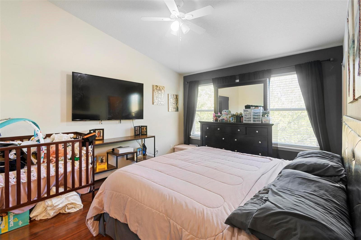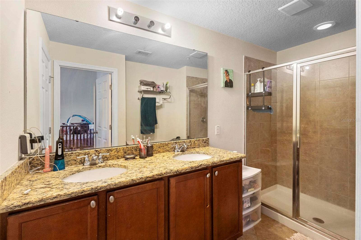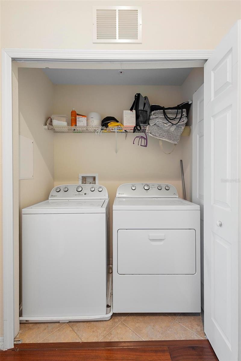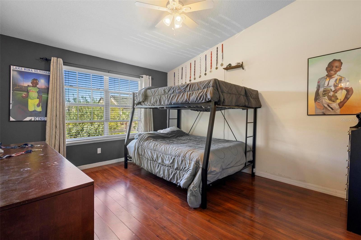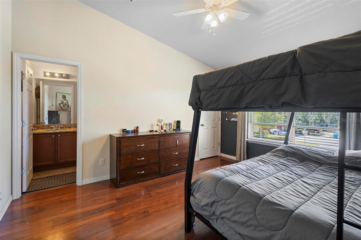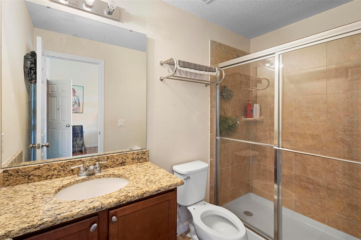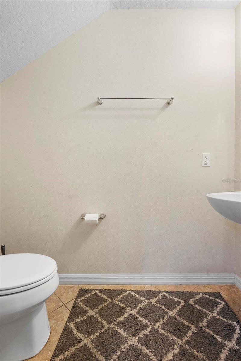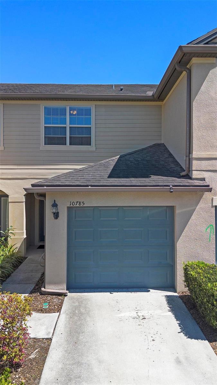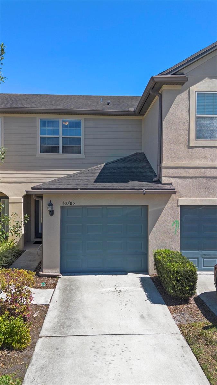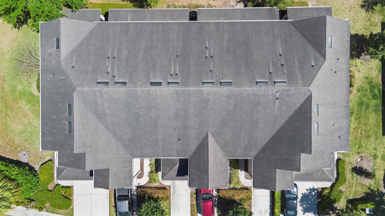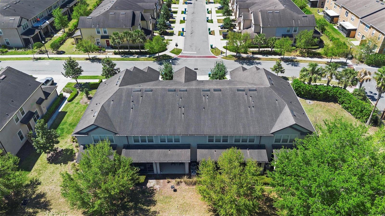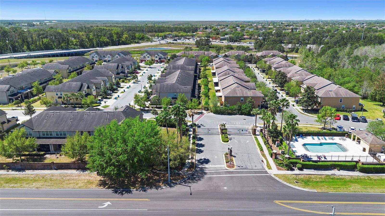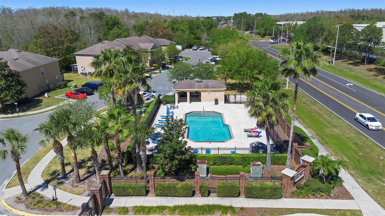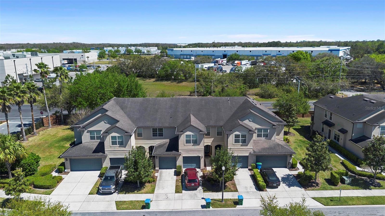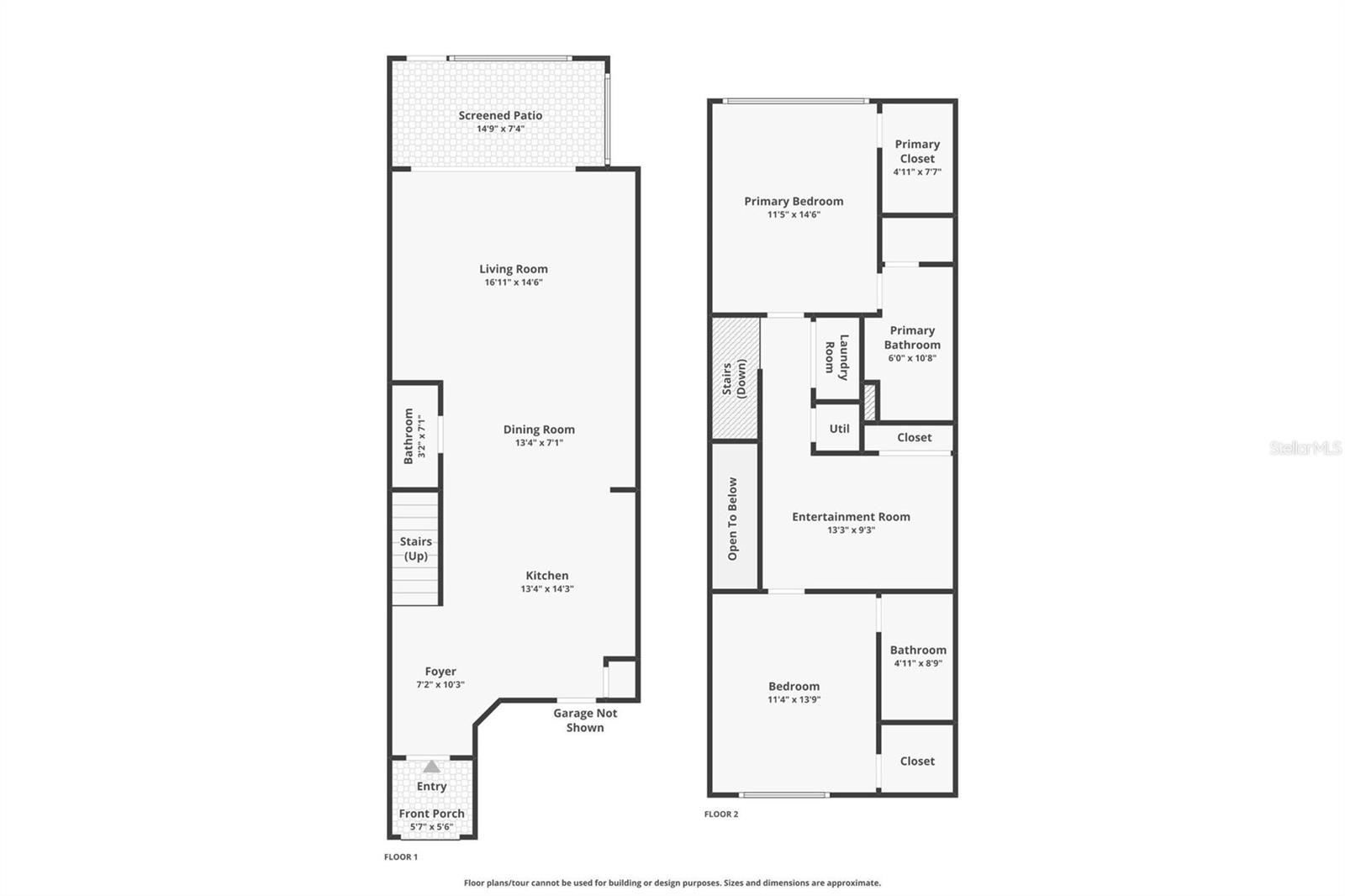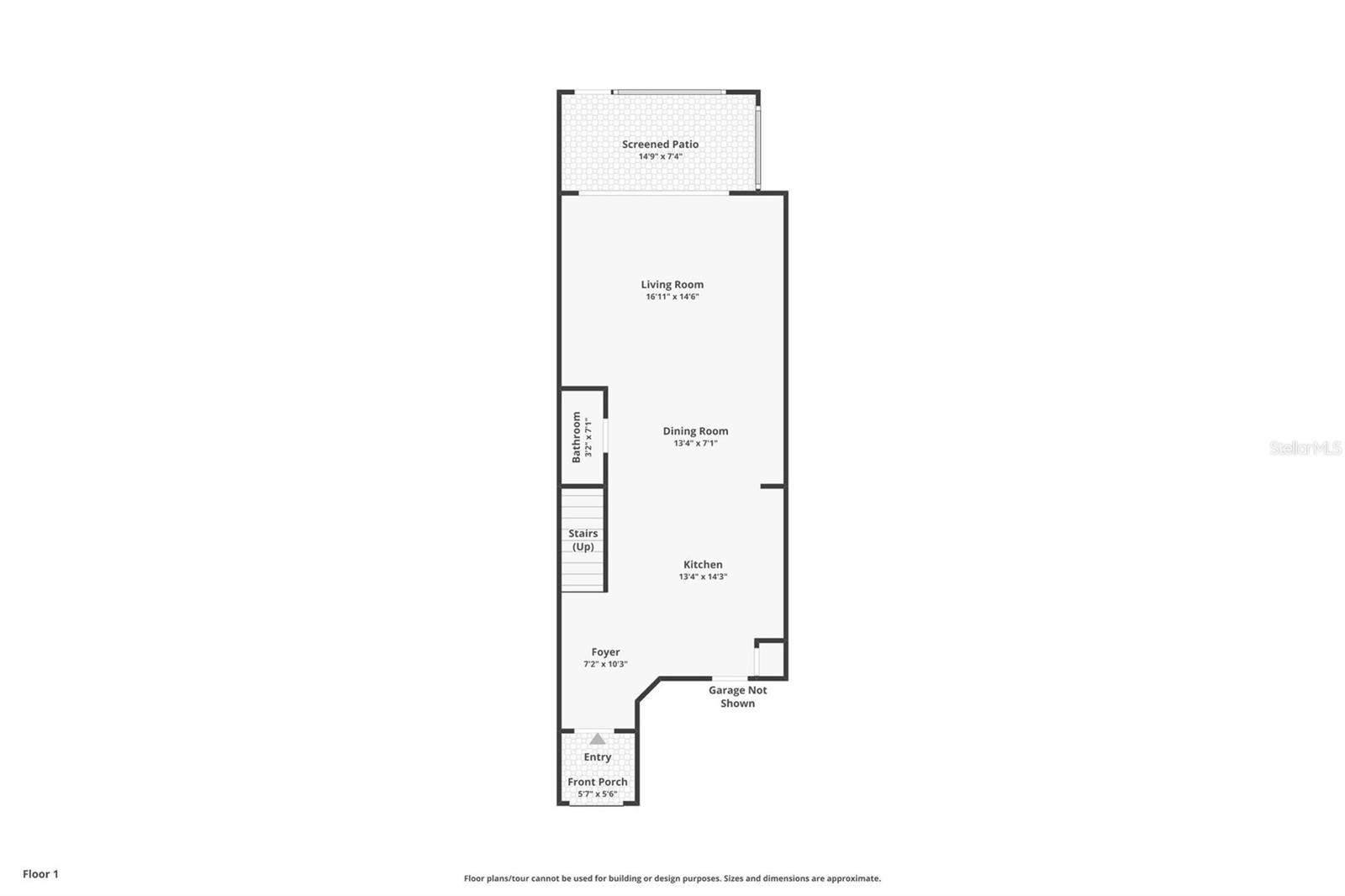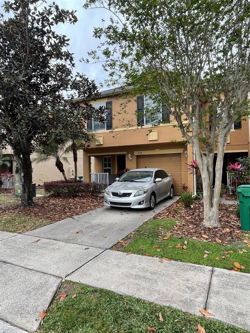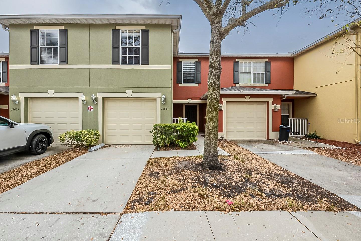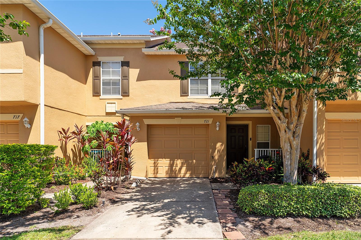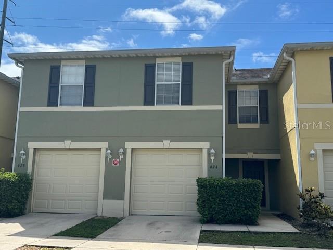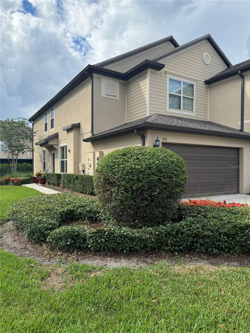10785 Corsican Street 3, ORLANDO, FL 32824
Property Photos
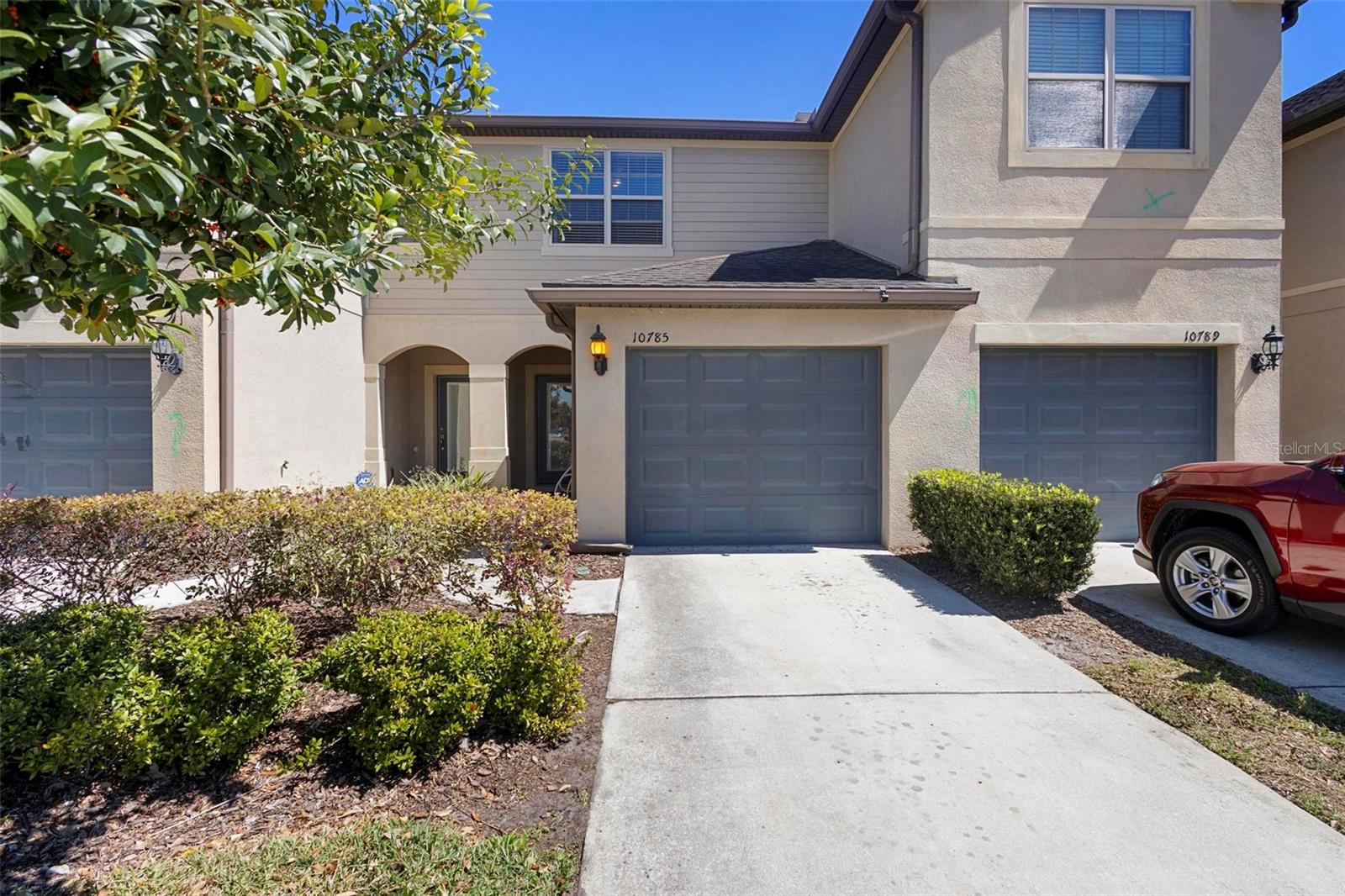
Would you like to sell your home before you purchase this one?
Priced at Only: $300,000
For more Information Call:
Address: 10785 Corsican Street 3, ORLANDO, FL 32824
Property Location and Similar Properties






- MLS#: O6290753 ( Residential )
- Street Address: 10785 Corsican Street 3
- Viewed: 20
- Price: $300,000
- Price sqft: $212
- Waterfront: No
- Year Built: 2015
- Bldg sqft: 1417
- Bedrooms: 2
- Total Baths: 3
- Full Baths: 2
- 1/2 Baths: 1
- Garage / Parking Spaces: 1
- Days On Market: 9
- Additional Information
- Geolocation: 28.395 / -81.3716
- County: ORANGE
- City: ORLANDO
- Zipcode: 32824
- Subdivision: Jackson Park 2 Condominium Pha
- Building: Jackson Park 2 Condominium Phase 1
- Elementary School: Wetherbee Elementary School
- Middle School: South Creek Middle
- High School: Cypress Creek High
- Provided by: LPT REALTY, LLC
- Contact: Melissa Gonzalez
- 877-366-2213

- DMCA Notice
Description
Upon entering this thoughtfully designed condo, you're greeted by a spacious foyer that sets the tone for the rest of the home. The open layout of the first floor seamlessly blends the living room, dining room, and kitchen into one inviting space, perfect for both everyday living and entertaining. The kitchen is a standout with its generous island and custom built cabinetry, offering ample storage and a sleek, modern aesthetic. A sliding door leads to a screened patio, creating an ideal spot to relax or entertain in a private outdoor setting.
Upstairs, you'll find a versatile loft that can be customized to suit your needswhether as an office, reading nook, or creative space. The primary bedroom is a tranquil retreat, complete with a walk in closet and an en suite bathroom that offers a spa like experience. Adjacent to the primary suite is a convenient laundry room and utility closet, making everyday tasks easier. The entertainment room provides a flexible space for relaxation or hosting guests, while the second bedroom, with its built in closet and private bathroom, offers both comfort and privacy.
Every detail in this condo has been thoughtfully designed to enhance your lifestyle. Schedule a showing now to explore all the incredible features of this exceptional home!
Description
Upon entering this thoughtfully designed condo, you're greeted by a spacious foyer that sets the tone for the rest of the home. The open layout of the first floor seamlessly blends the living room, dining room, and kitchen into one inviting space, perfect for both everyday living and entertaining. The kitchen is a standout with its generous island and custom built cabinetry, offering ample storage and a sleek, modern aesthetic. A sliding door leads to a screened patio, creating an ideal spot to relax or entertain in a private outdoor setting.
Upstairs, you'll find a versatile loft that can be customized to suit your needswhether as an office, reading nook, or creative space. The primary bedroom is a tranquil retreat, complete with a walk in closet and an en suite bathroom that offers a spa like experience. Adjacent to the primary suite is a convenient laundry room and utility closet, making everyday tasks easier. The entertainment room provides a flexible space for relaxation or hosting guests, while the second bedroom, with its built in closet and private bathroom, offers both comfort and privacy.
Every detail in this condo has been thoughtfully designed to enhance your lifestyle. Schedule a showing now to explore all the incredible features of this exceptional home!
Payment Calculator
- Principal & Interest -
- Property Tax $
- Home Insurance $
- HOA Fees $
- Monthly -
For a Fast & FREE Mortgage Pre-Approval Apply Now
Apply Now
 Apply Now
Apply NowFeatures
Building and Construction
- Covered Spaces: 0.00
- Exterior Features: Sidewalk, Sliding Doors
- Flooring: Ceramic Tile, Wood
- Living Area: 1417.00
- Roof: Shingle
Property Information
- Property Condition: Completed
Land Information
- Lot Features: In County, Sidewalk, Paved
School Information
- High School: Cypress Creek High
- Middle School: South Creek Middle
- School Elementary: Wetherbee Elementary School
Garage and Parking
- Garage Spaces: 1.00
- Open Parking Spaces: 0.00
- Parking Features: Driveway
Eco-Communities
- Green Energy Efficient: Thermostat, Windows
- Water Source: Public
Utilities
- Carport Spaces: 0.00
- Cooling: Central Air
- Heating: Central, Electric
- Pets Allowed: Yes
- Sewer: Public Sewer
- Utilities: Electricity Available, Sewer Available, Street Lights, Water Available
Amenities
- Association Amenities: Gated, Maintenance, Playground
Finance and Tax Information
- Home Owners Association Fee Includes: Pool, Maintenance Structure, Maintenance Grounds, Recreational Facilities
- Home Owners Association Fee: 383.00
- Insurance Expense: 0.00
- Net Operating Income: 0.00
- Other Expense: 0.00
- Tax Year: 2024
Other Features
- Appliances: Dishwasher, Disposal, Electric Water Heater, Microwave, Range, Refrigerator
- Association Name: Kendra Soto
- Association Phone: (407) 770-1748
- Country: US
- Furnished: Unfurnished
- Interior Features: Ceiling Fans(s), Open Floorplan, Solid Surface Counters, Walk-In Closet(s)
- Legal Description: JACKSON PARK 2 CONDOMINIUM PHASE 1 10971/7082 UNIT 3
- Levels: Two
- Area Major: 32824 - Orlando/Taft / Meadow woods
- Occupant Type: Owner
- Parcel Number: 13 24 29 4102 00 030
- Views: 20
- Zoning Code: RESI
Similar Properties
Contact Info

- Samantha Archer, Broker
- Tropic Shores Realty
- Mobile: 727.534.9276
- samanthaarcherbroker@gmail.com



