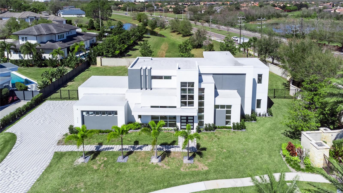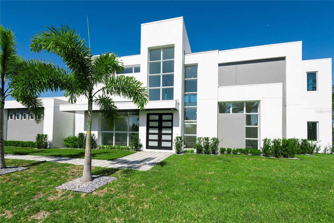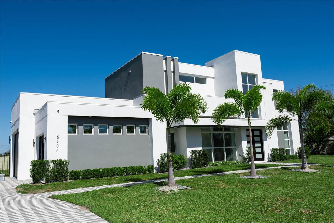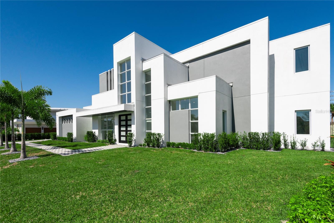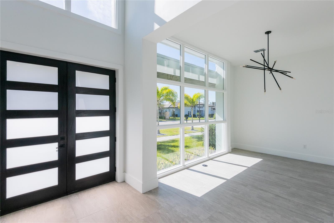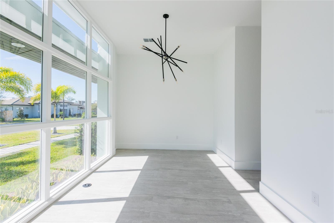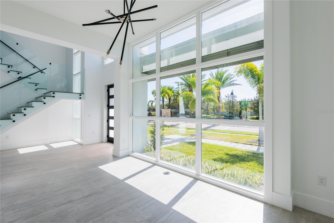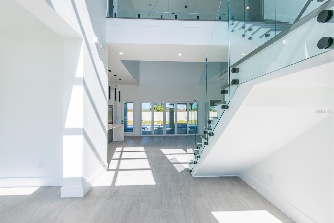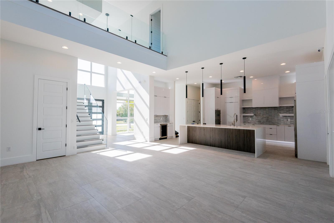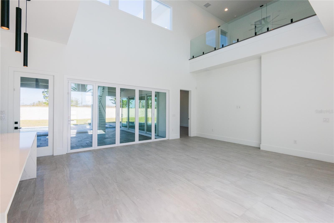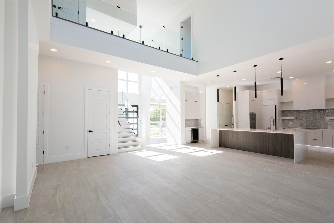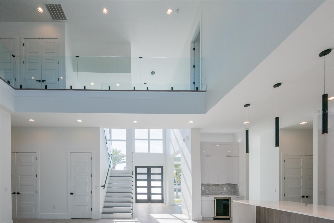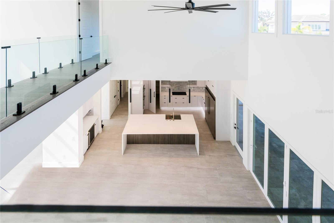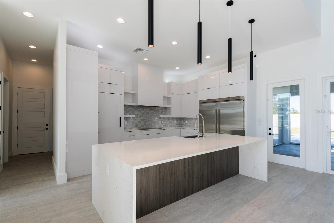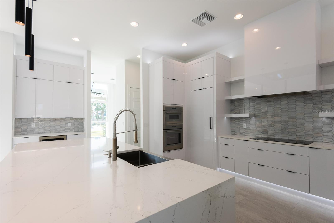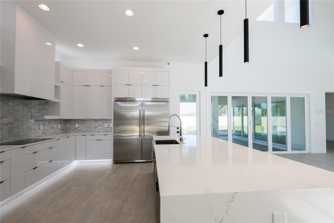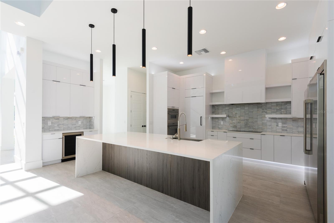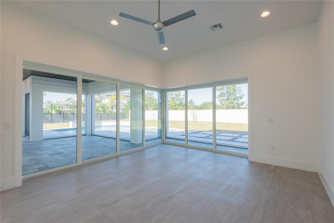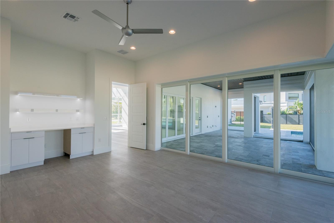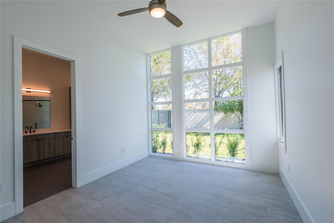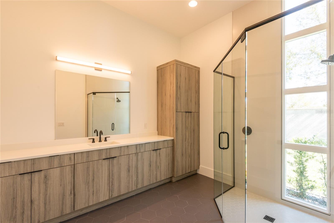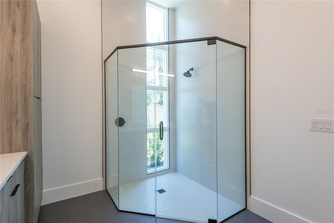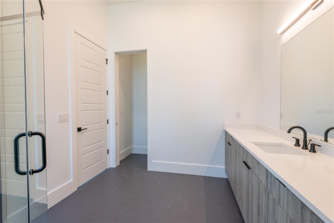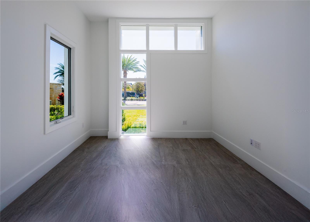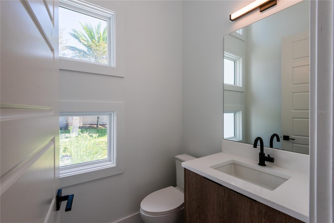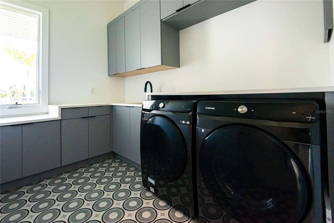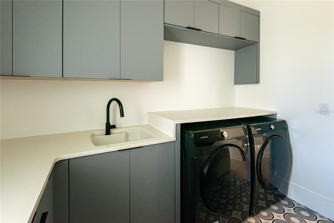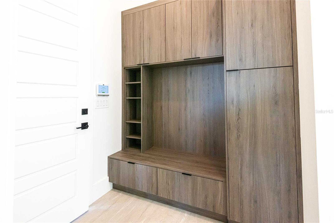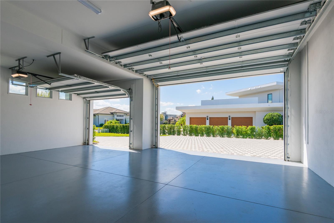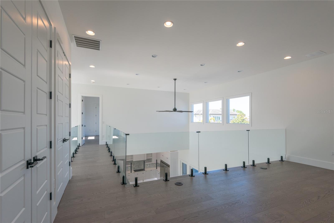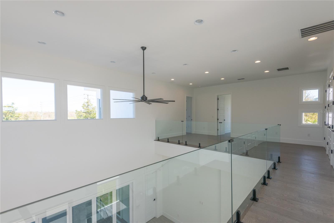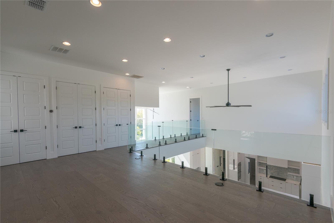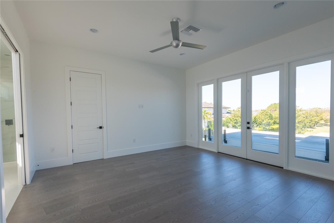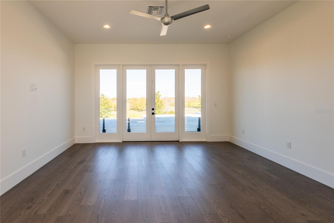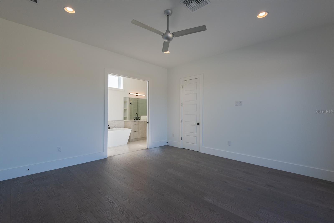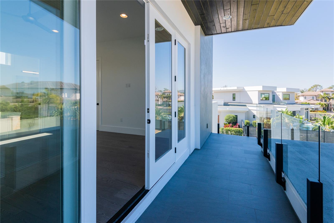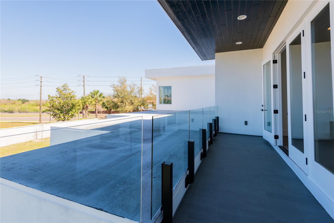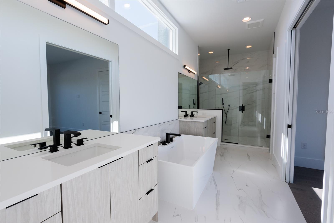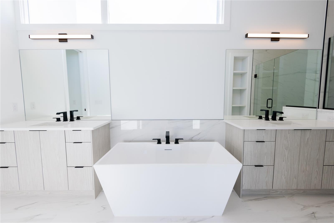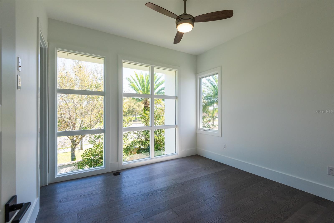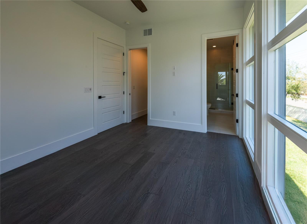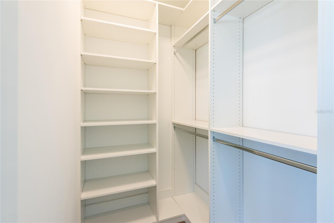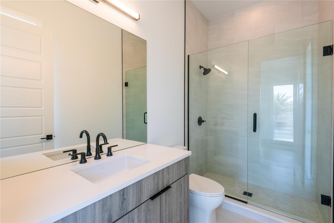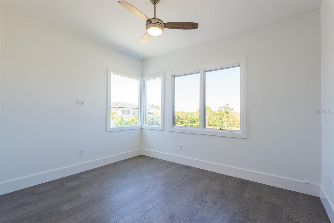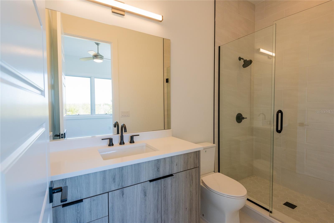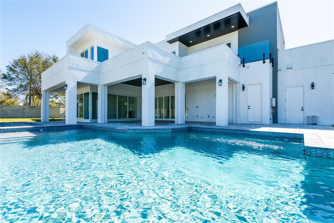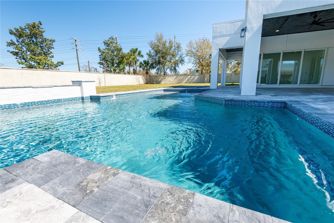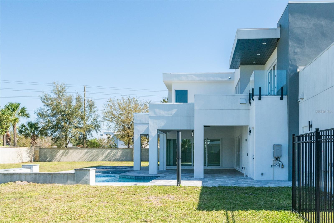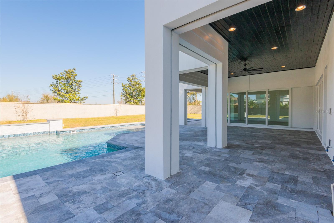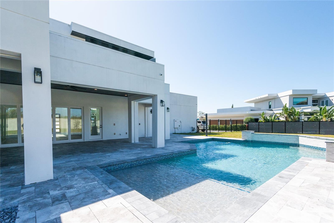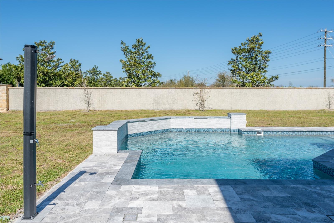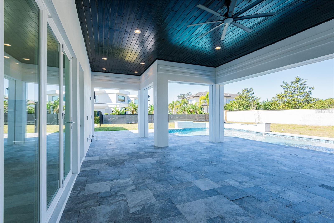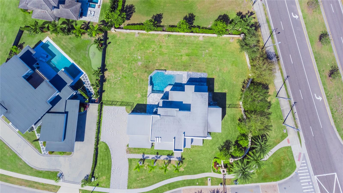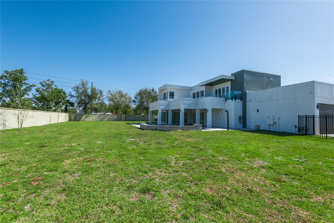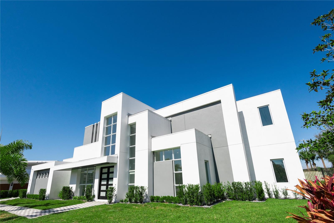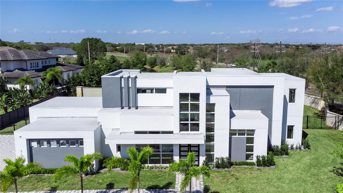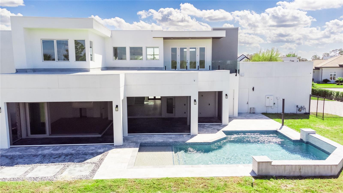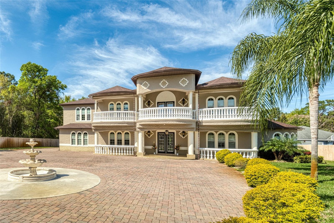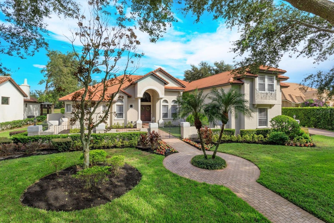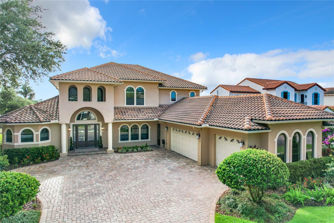6106 Marleon Drive, WINDERMERE, FL 34786
Property Photos
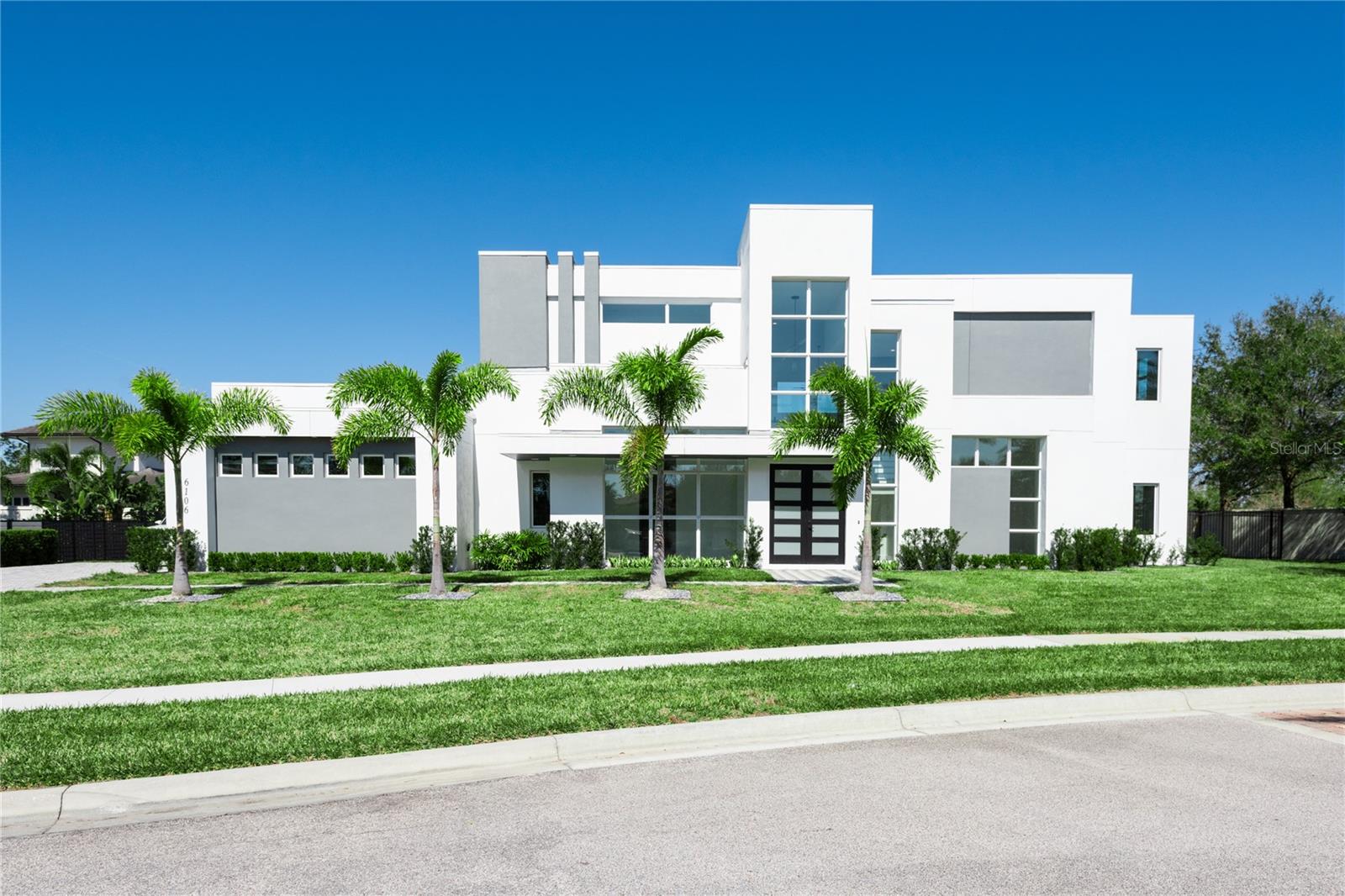
Would you like to sell your home before you purchase this one?
Priced at Only: $2,300,000
For more Information Call:
Address: 6106 Marleon Drive, WINDERMERE, FL 34786
Property Location and Similar Properties





- MLS#: O6290986 ( Residential )
- Street Address: 6106 Marleon Drive
- Viewed: 16
- Price: $2,300,000
- Price sqft: $418
- Waterfront: No
- Year Built: 2023
- Bldg sqft: 5507
- Bedrooms: 4
- Total Baths: 6
- Full Baths: 4
- 1/2 Baths: 2
- Garage / Parking Spaces: 3
- Days On Market: 9
- Additional Information
- Geolocation: 28.4766 / -81.5729
- County: ORANGE
- City: WINDERMERE
- Zipcode: 34786
- Subdivision: Sawyer Sound
- Elementary School: Windermere Elem
- Middle School: Bridgewater Middle
- High School: Windermere High School
- Provided by: SUNNY 365 REALTY GROUP
- Contact: Edgar Navas
- 407-574-7048

- DMCA Notice
Description
Experience luxury living in this new contemporary home, located in exclusive gated community of Sawyer Sound featuring only 20 private estates. Set on half and acre, this 4 Bedroom, 4 full Bathroom and 2 half bathroom residence offers modern elegance with an open floor plan designed for living and entertainment. The first floor boasts a spacious living area that flows into a large Kitchen, complete with premium appliances, custom cabinetry and a oversized island. A full laundry room with sink and cabinetry, formal dinning room, guest bedroom with private bathroom, home office, a large game room that conects with the screnned patio with retractable door panels. On the Second floor, a large loft for entertainment. A primary suite features a walk in custom made closet, balcony and bathroom. Additionaly, bedroom 2 and 3 features a walk in custom made closets and private bathrooms for each bedroom.The Exterior features a spacious patio with retractable screens that conects with the pool. Just minutes from top rated schools, shopping, dinning and world class attractions.
Description
Experience luxury living in this new contemporary home, located in exclusive gated community of Sawyer Sound featuring only 20 private estates. Set on half and acre, this 4 Bedroom, 4 full Bathroom and 2 half bathroom residence offers modern elegance with an open floor plan designed for living and entertainment. The first floor boasts a spacious living area that flows into a large Kitchen, complete with premium appliances, custom cabinetry and a oversized island. A full laundry room with sink and cabinetry, formal dinning room, guest bedroom with private bathroom, home office, a large game room that conects with the screnned patio with retractable door panels. On the Second floor, a large loft for entertainment. A primary suite features a walk in custom made closet, balcony and bathroom. Additionaly, bedroom 2 and 3 features a walk in custom made closets and private bathrooms for each bedroom.The Exterior features a spacious patio with retractable screens that conects with the pool. Just minutes from top rated schools, shopping, dinning and world class attractions.
Payment Calculator
- Principal & Interest -
- Property Tax $
- Home Insurance $
- HOA Fees $
- Monthly -
For a Fast & FREE Mortgage Pre-Approval Apply Now
Apply Now
 Apply Now
Apply NowFeatures
Building and Construction
- Covered Spaces: 0.00
- Exterior Features: Balcony, Irrigation System
- Flooring: Laminate, Tile, Wood
- Living Area: 3966.00
- Roof: Membrane
Property Information
- Property Condition: Completed
Land Information
- Lot Features: Landscaped
School Information
- High School: Windermere High School
- Middle School: Bridgewater Middle
- School Elementary: Windermere Elem
Garage and Parking
- Garage Spaces: 3.00
- Open Parking Spaces: 0.00
Eco-Communities
- Pool Features: Gunite
- Water Source: None
Utilities
- Carport Spaces: 0.00
- Cooling: Central Air
- Heating: Central, Electric, Heat Pump
- Pets Allowed: Breed Restrictions, Cats OK, Dogs OK
- Sewer: Public Sewer
- Utilities: Cable Connected, Electricity Connected
Finance and Tax Information
- Home Owners Association Fee Includes: Private Road
- Home Owners Association Fee: 760.00
- Insurance Expense: 0.00
- Net Operating Income: 0.00
- Other Expense: 0.00
- Tax Year: 2024
Other Features
- Appliances: Built-In Oven, Cooktop, Dishwasher, Disposal, Dryer, Exhaust Fan, Gas Water Heater
- Association Name: Ellen Crouser
- Association Phone: (407)647-2622
- Country: US
- Furnished: Unfurnished
- Interior Features: Ceiling Fans(s), Dry Bar
- Legal Description: SAWYER SOUND 86/103 LOT 1
- Levels: Two
- Area Major: 34786 - Windermere
- Occupant Type: Vacant
- Parcel Number: 24-23-27-7825-00-010
- Style: Contemporary
- View: Pool
- Views: 16
- Zoning Code: P-D
Similar Properties
Nearby Subdivisions
Aladar On Lake Butler
Ashlin Fark Ph 2
Bellaria
Belmere Village G2 48 65
Belmere Village G5
Butler Bay
Casa Del Lago Rep
Casabella
Casabella Ph 2
Chaine De Lac
Chaine Du Lac
Down Point Sub
Downs Cove Camp Sites
Enclave
Estates At Windermere
Estates At Windermere First Ad
Glenmuir
Glenmuir Ut 02 51 42
Gotha Town
Isleworth
Keenes Point
Keenes Pointe
Keenes Pointe 46104
Keenes Pointe Ut 04 Sec 31 48
Keenes Pointe Ut 06 50 95
Kelso On Lake Butler
Lake Burden South Ph I
Lake Butler Estates
Lake Clarice Plantation
Lake Down Cove
Lake Down Crest
Lake Sawyer Estates
Lake Sawyer South Ph 01
Lakes Of Windermere
Lakes Of Windermerepeachtree
Lakes Windermere Ph 01 49 108
Lakesidelkswindermere Ph 3
Lakeswindermere Ph 02a
Lakeswindermere Ph 04
Lakeswindermerepeachtree
Landings At Lake Sawyer
Les Terraces
Manors At Butler Bay Ph 01
Metcalf Park Rep
Palms At Windermere
Preston Square
Providence Ph 01 50 03
Reserve At Belmere
Reserve At Belmere Ph 02 48 14
Reserve At Belmere Ph 2
Reserve At Lake Butler Sound
Reserve At Lake Butler Sound 4
Reserve At Waterford Pointe Ph
Sanctuarylkswindermere
Sawyer Shores Sub
Sawyer Sound
Silver Woods Ph 03
Silver Woods Ph 05
Stillwater Xing Prcl Sc13 Ph 1
Summerport Beach
Summerport Ph 03
Summerport Trail Ph 2
Tildens Grove
Tildens Grove Ph 01 4765
Tildens Grove Ph 1
Tuscany Ridge 50 141
Waterstone
Wauseon Ridge
Westover Reserve
Westside Village
Whitney Islesbelmere Ph 02
Willows At Lake Rhea Ph 01
Willows At Lake Rhea Ph 03
Windermere
Windermere Downs
Windermere Isle
Windermere Isle Ph 2
Windermere Lndgs Ph 02
Windermere Lndgs Ph 2
Windermere Town
Windermere Town Rep
Windermere Trails
Windermere Trails Ph 3b
Windermere Trails Phase 1b
Windermere Trls Ph 1c
Windermere Trls Ph 3b
Windermere Trls Ph 4b
Windermere Trls Ph 5a
Windermere Trls Ph 5b
Windsor Hill
Windstone
Contact Info

- Samantha Archer, Broker
- Tropic Shores Realty
- Mobile: 727.534.9276
- samanthaarcherbroker@gmail.com



