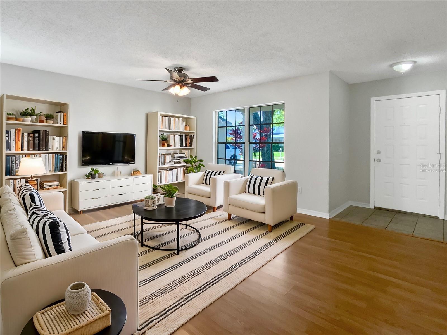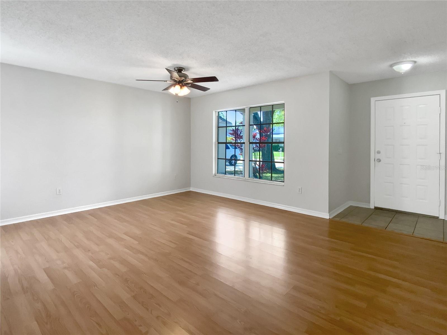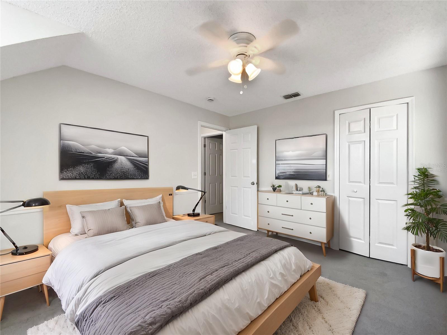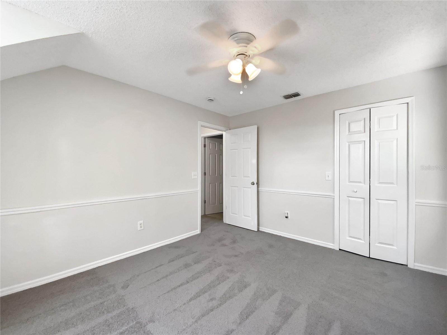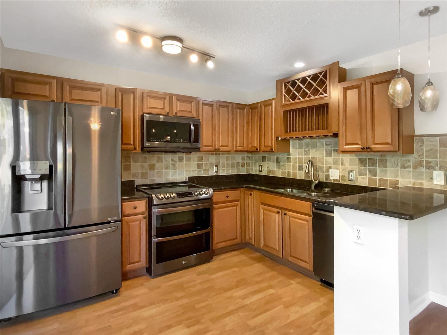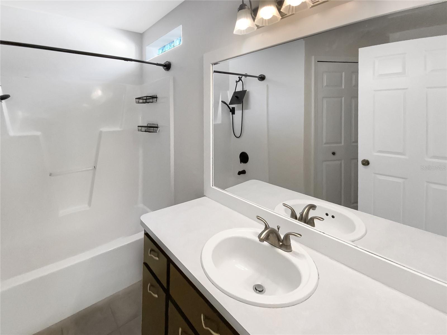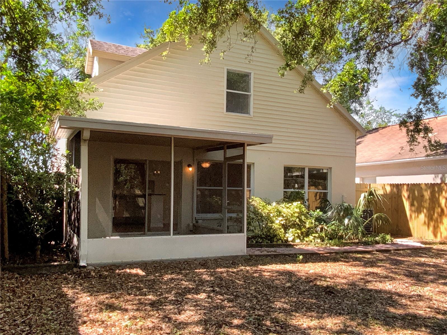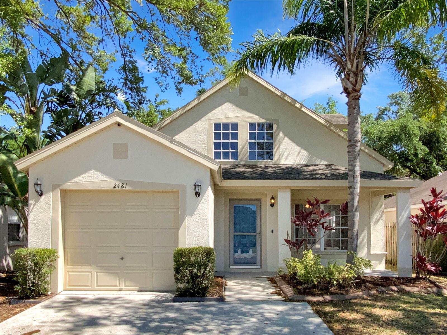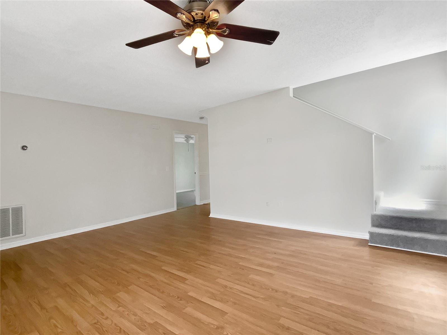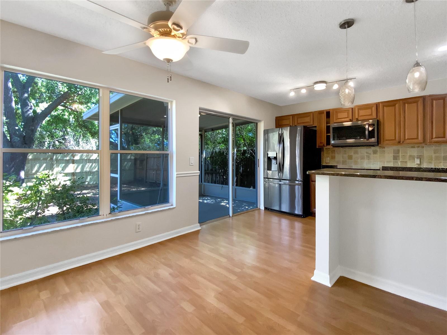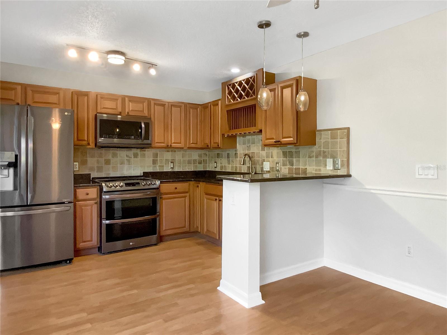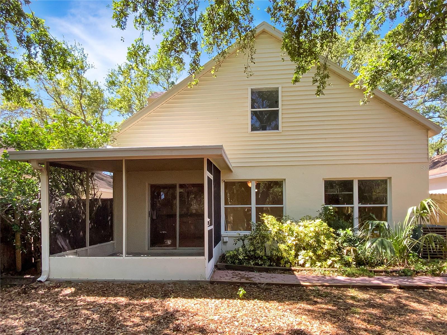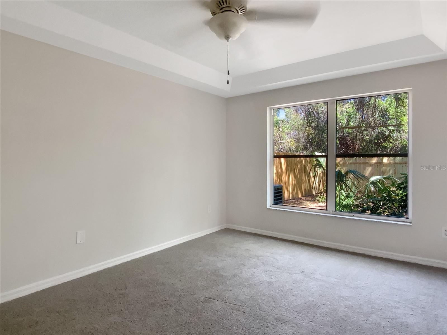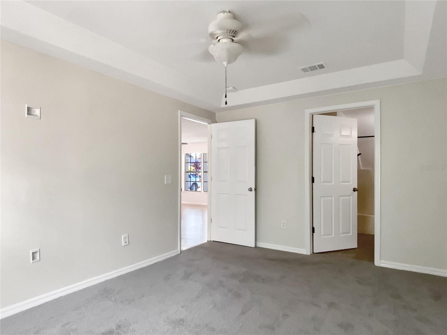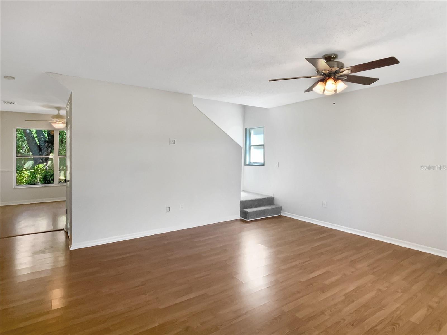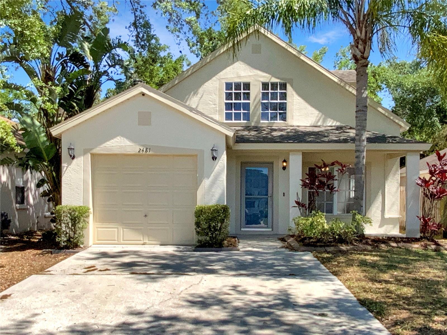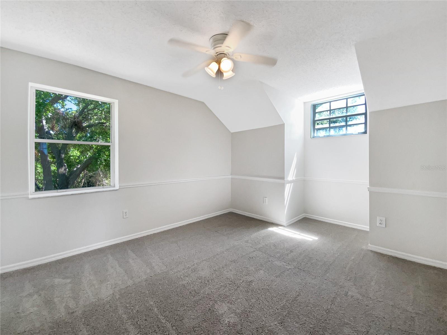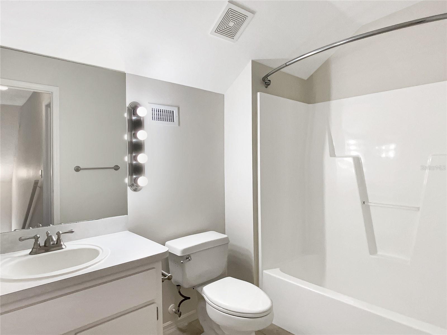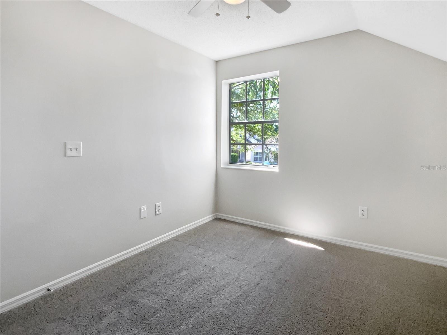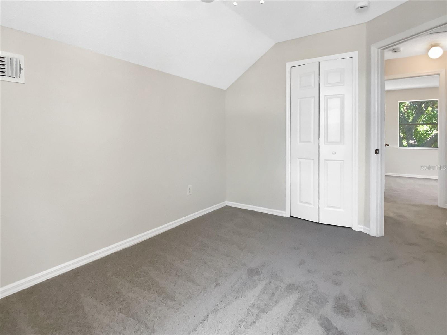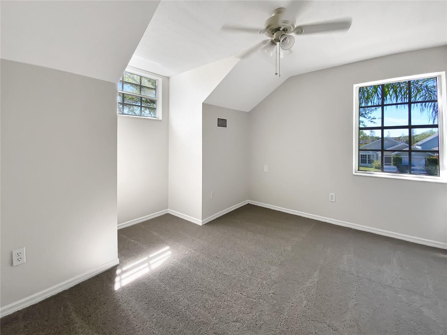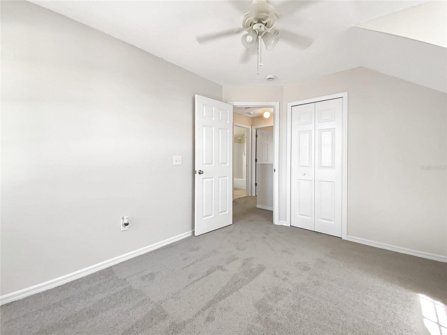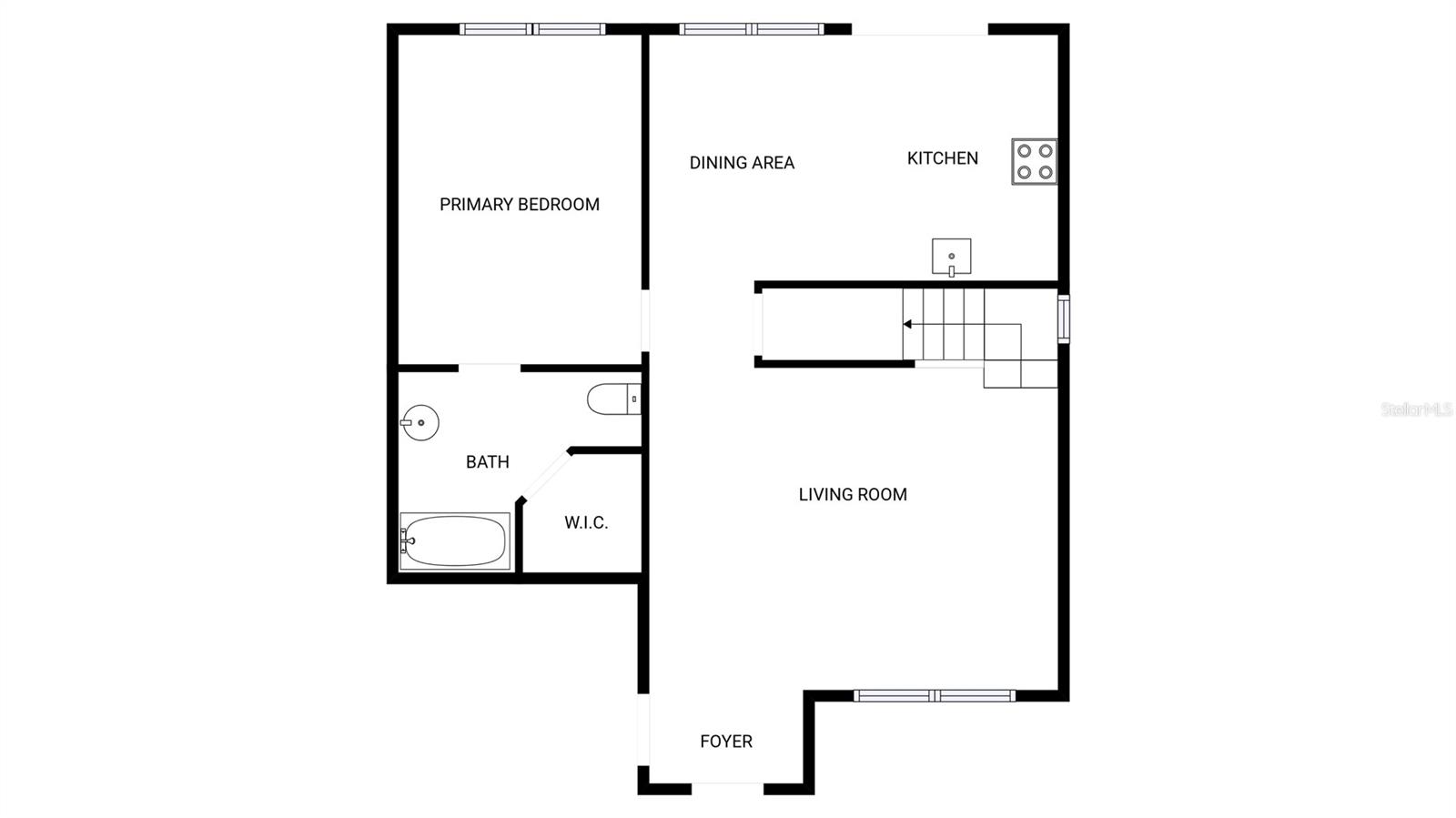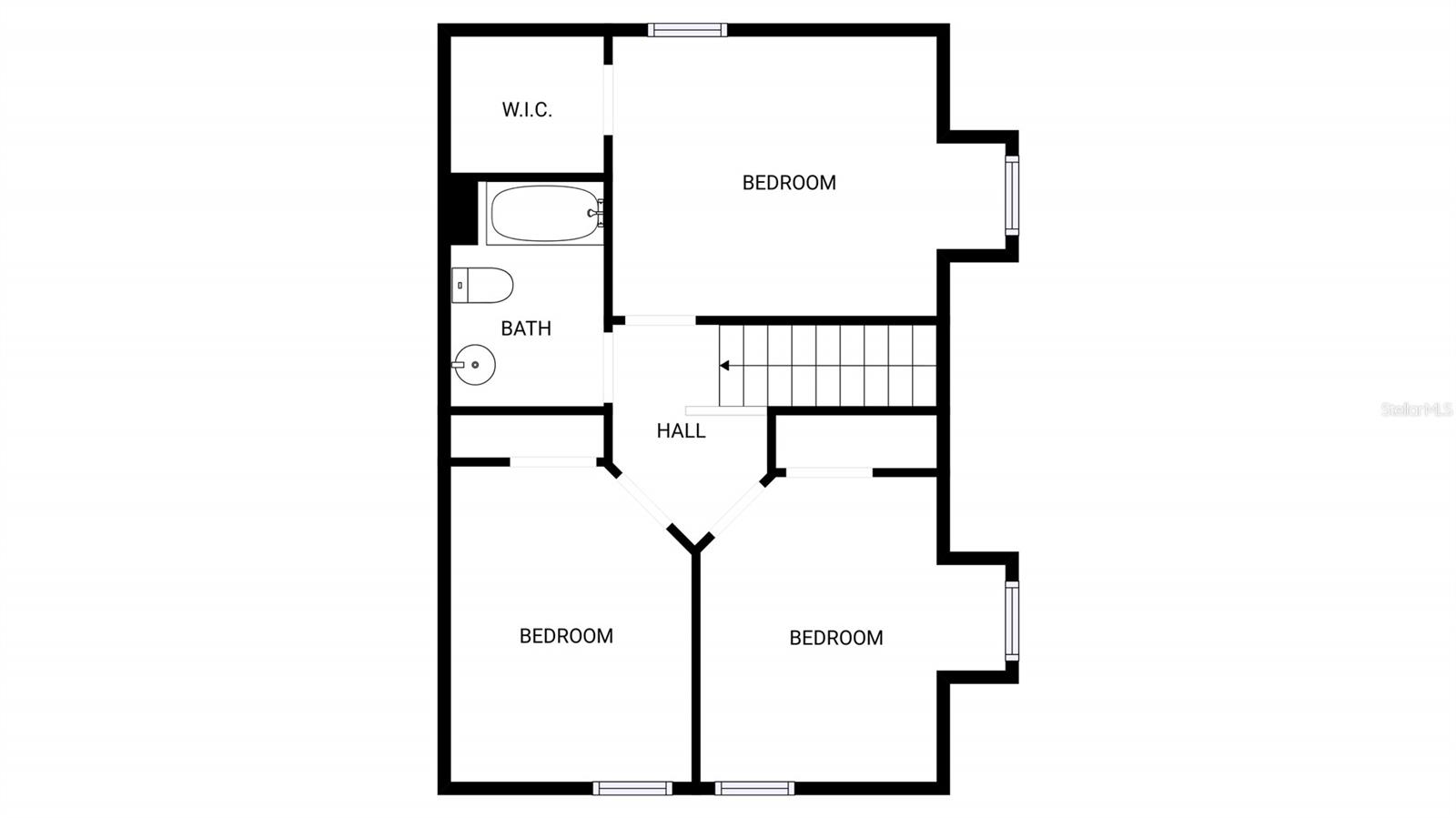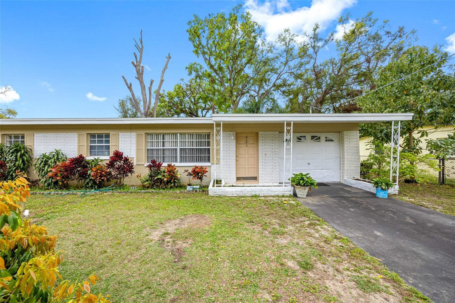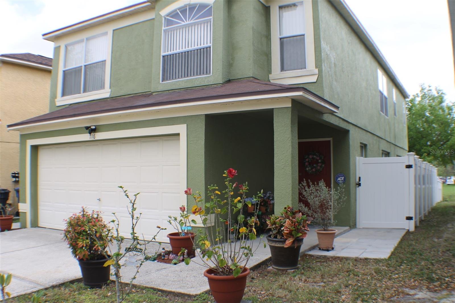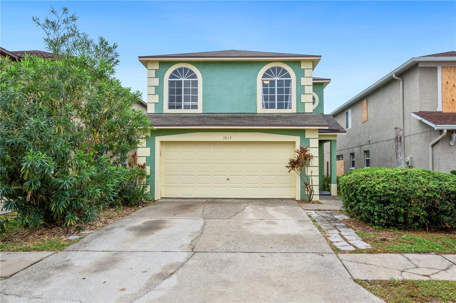2481 Sagemont Drive, BRANDON, FL 33511
Property Photos
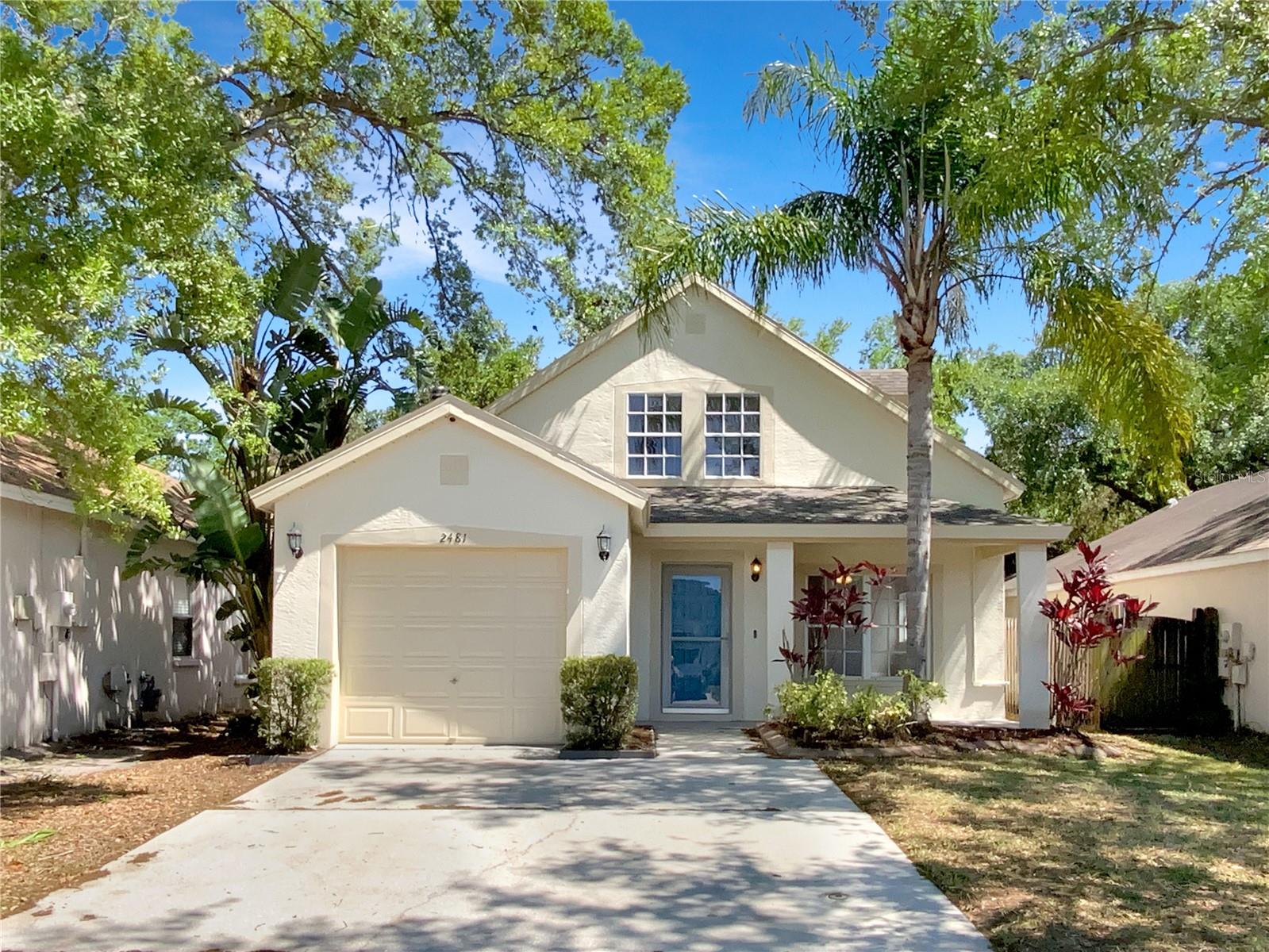
Would you like to sell your home before you purchase this one?
Priced at Only: $341,000
For more Information Call:
Address: 2481 Sagemont Drive, BRANDON, FL 33511
Property Location and Similar Properties






- MLS#: O6291143 ( Residential )
- Street Address: 2481 Sagemont Drive
- Viewed: 9
- Price: $341,000
- Price sqft: $233
- Waterfront: No
- Year Built: 1996
- Bldg sqft: 1462
- Bedrooms: 3
- Total Baths: 2
- Full Baths: 2
- Garage / Parking Spaces: 1
- Days On Market: 10
- Additional Information
- Geolocation: 27.9058 / -82.3271
- County: HILLSBOROUGH
- City: BRANDON
- Zipcode: 33511
- Subdivision: Sterling Ranch
- Provided by: OPENDOOR BROKERAGE LLC
- Contact: Greg Blackall
- 480-462-5392

- DMCA Notice
Description
One or more photo(s) has been virtually staged. Welcome to this charming home featuring a natural color palette throughout, complementing the nice backsplash in the kitchen. The primary bathroom offers good under sink storage, while the fenced backyard boasts a covered sitting area for outdoor enjoyment. Fresh interior and exterior paint give the home a clean, updated look, along with partial flooring replacement in some areas. Don't miss out on the opportunity to make this delightful property your own oasis of comfort and style.
Description
One or more photo(s) has been virtually staged. Welcome to this charming home featuring a natural color palette throughout, complementing the nice backsplash in the kitchen. The primary bathroom offers good under sink storage, while the fenced backyard boasts a covered sitting area for outdoor enjoyment. Fresh interior and exterior paint give the home a clean, updated look, along with partial flooring replacement in some areas. Don't miss out on the opportunity to make this delightful property your own oasis of comfort and style.
Payment Calculator
- Principal & Interest -
- Property Tax $
- Home Insurance $
- HOA Fees $
- Monthly -
For a Fast & FREE Mortgage Pre-Approval Apply Now
Apply Now
 Apply Now
Apply NowFeatures
Building and Construction
- Covered Spaces: 0.00
- Exterior Features: Other
- Flooring: Carpet, Laminate
- Living Area: 1462.00
- Roof: Shingle
Garage and Parking
- Garage Spaces: 1.00
- Open Parking Spaces: 0.00
- Parking Features: None
Eco-Communities
- Water Source: Public
Utilities
- Carport Spaces: 0.00
- Cooling: Central Air
- Heating: Central
- Pets Allowed: Yes
- Sewer: Public Sewer
- Utilities: Electricity Available, Natural Gas Available, Water Available
Finance and Tax Information
- Home Owners Association Fee Includes: Pool, Other
- Home Owners Association Fee: 69.00
- Insurance Expense: 0.00
- Net Operating Income: 0.00
- Other Expense: 0.00
- Tax Year: 2024
Other Features
- Appliances: Dishwasher, Microwave, Other
- Association Name: RealManage
- Association Phone: 855-877-2472
- Country: US
- Interior Features: Eat-in Kitchen, Primary Bedroom Main Floor
- Legal Description: STERLING RANCH UNIT 12 LOT 3 BLOCK 1
- Levels: Two
- Area Major: 33511 - Brandon
- Occupant Type: Vacant
- Parcel Number: U-05-30-20-2NM-000001-00003.0
- Zoning Code: PD
Similar Properties
Nearby Subdivisions
Bell Shoals Gardens
Bloomingdale Sec C
Bloomingdale Sec D
Bloomingdale Sec E
Bloomingdale Sec H
Bloomingdale Section C
Bloomingdale Village Ph 2
Bloomingdale Village Ph I Sub
Brandon Preserve
Brandon Spanish Oaks Subdivisi
Breezy Meadows
Brooker Reserve
Bryan Manor South
Cedar Grove
Four Winds Estates
Garden Oaks Un 2
Heather Lakes
Hickory Lakes Ph 1
Hickory Lakes Ph 2
Hidden Lakes
Hidden Reserve
Indian Hills
Oak Landing
Oakmont
Orange Grove Estates
Peppermill At Providence Lakes
Peppermill Iii At Providence L
Plantation Estates
Ponderosa
Ponderosa 2nd Add
Providence Lakes
Providence Lakes Prcl M
Riverwoods Hammock
Sanctuary At John Moore Road L
Scenic Heights Sub
Shoals
Sterling Ranch
Sterling Ranch Unts 7 8 9
Unplatted
Van Sant Sub
Vineyards
Contact Info
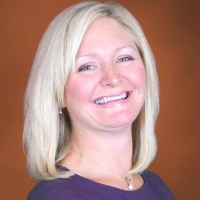
- Samantha Archer, Broker
- Tropic Shores Realty
- Mobile: 727.534.9276
- samanthaarcherbroker@gmail.com



