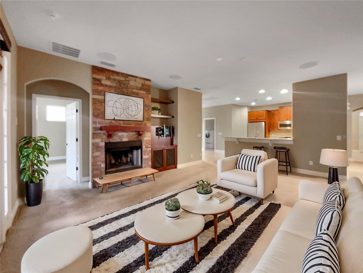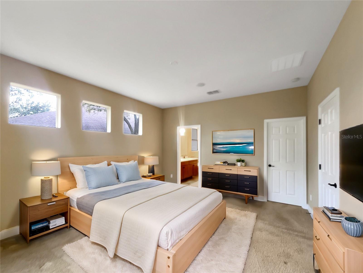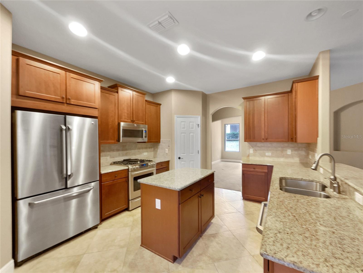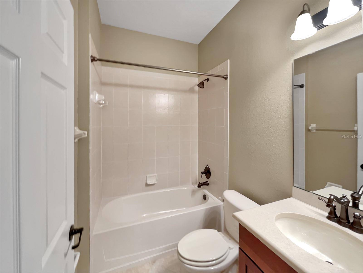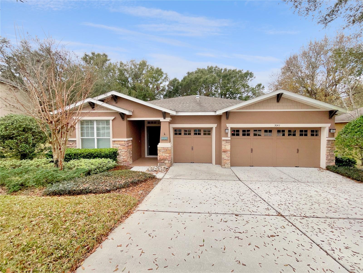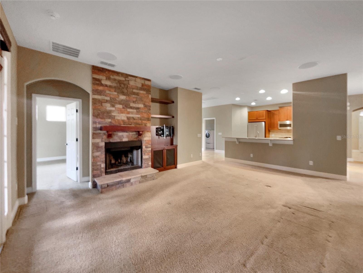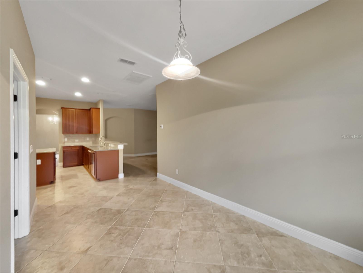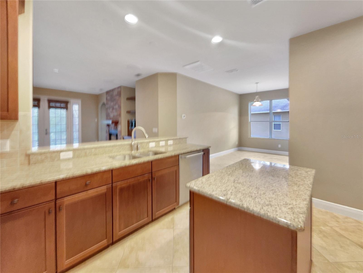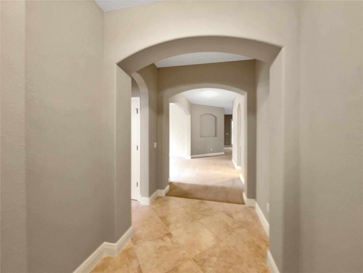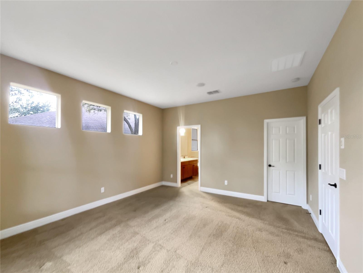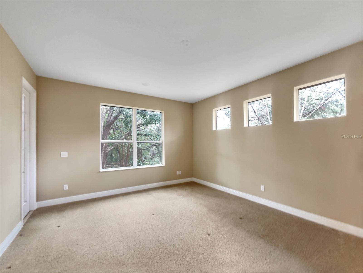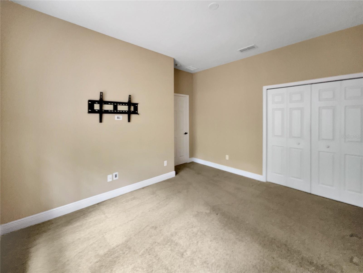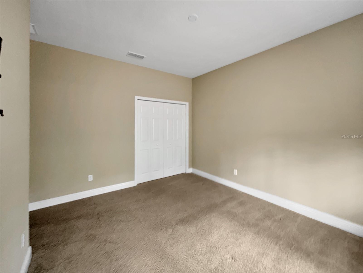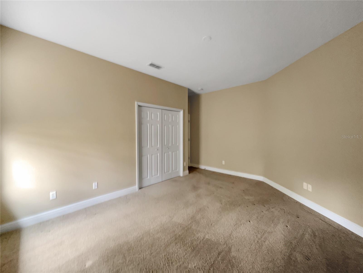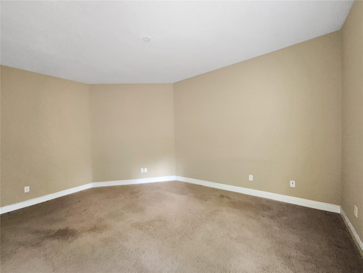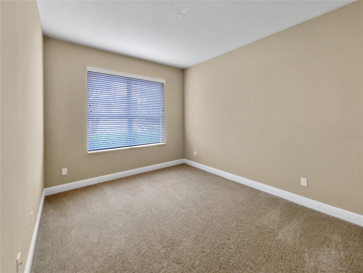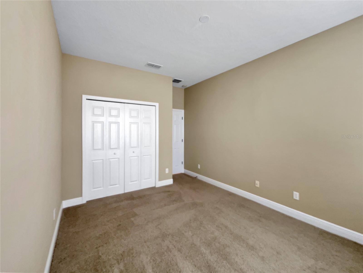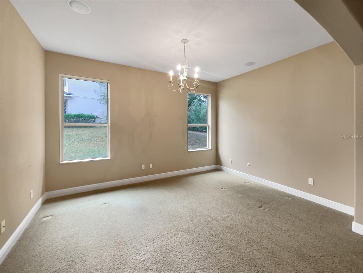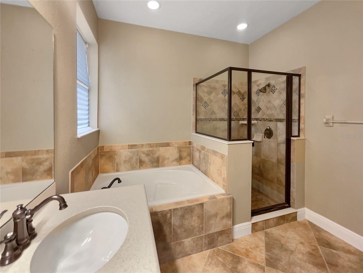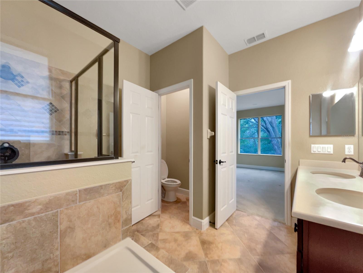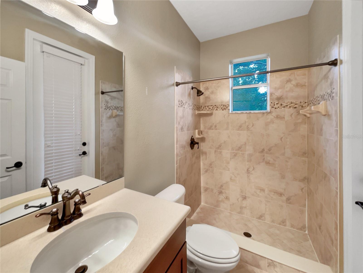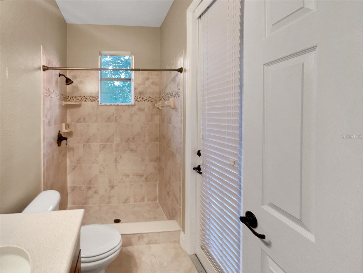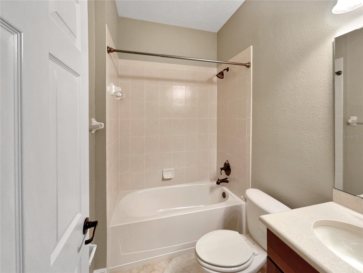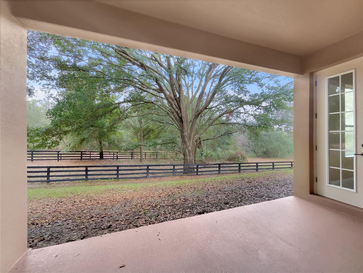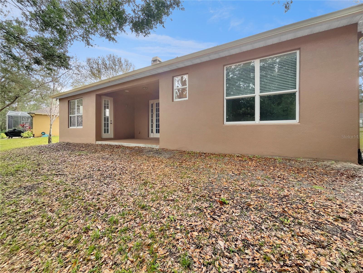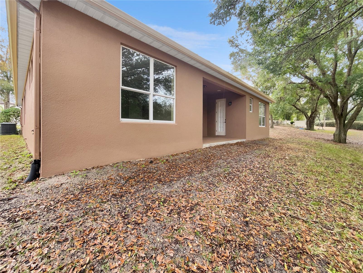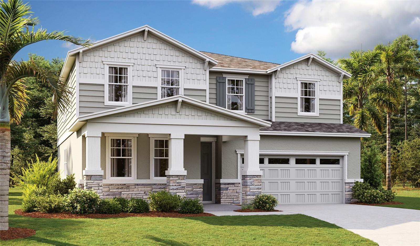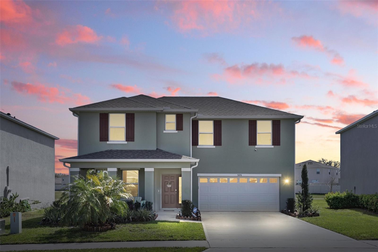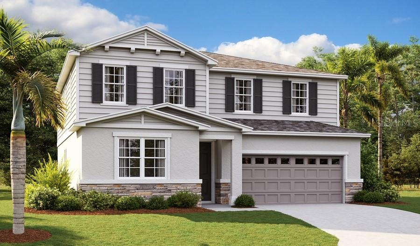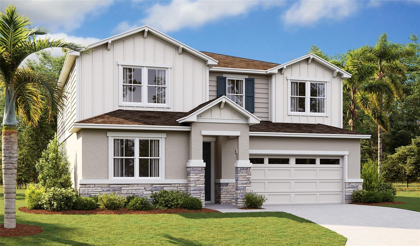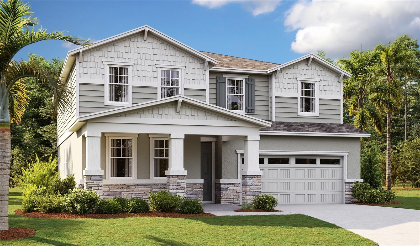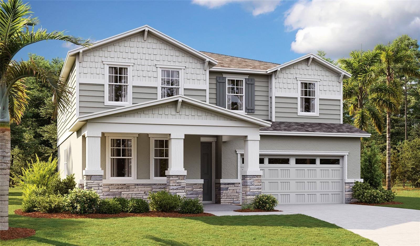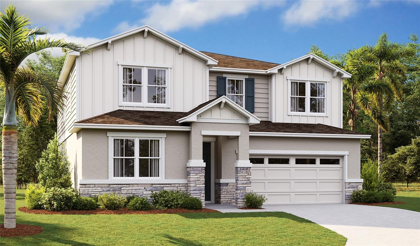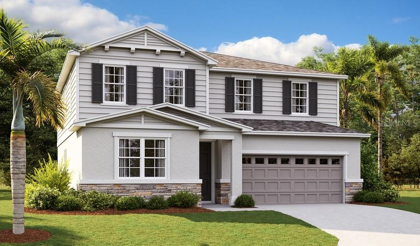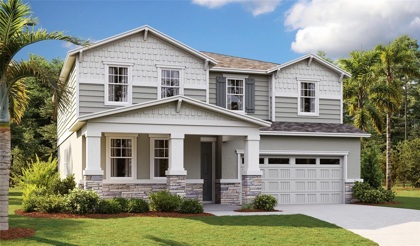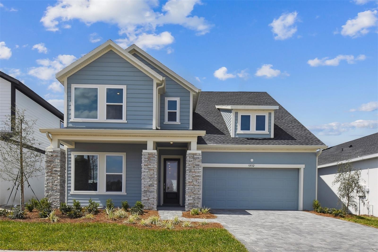30411 Gidran Terrace, MOUNT DORA, FL 32757
Property Photos
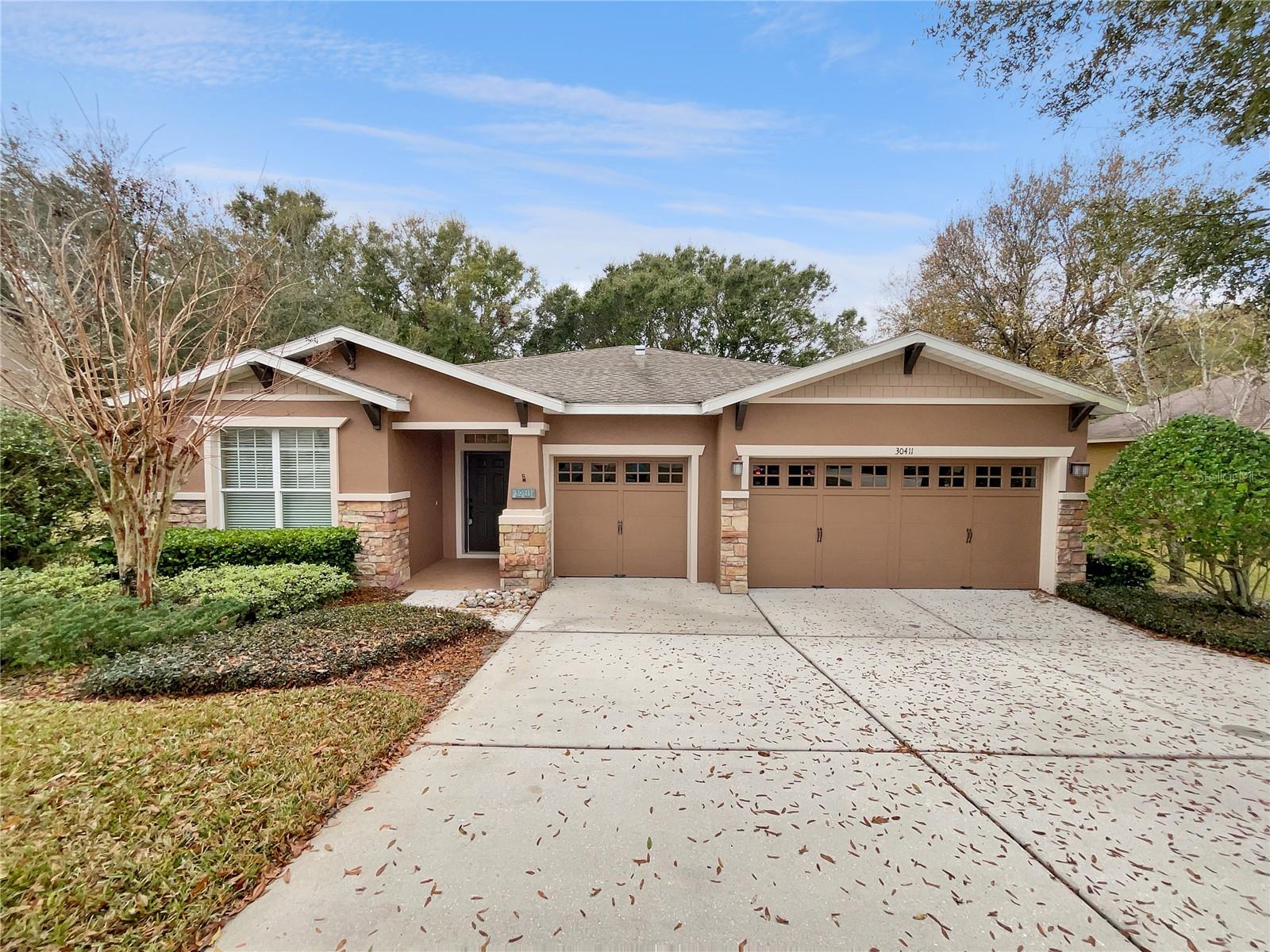
Would you like to sell your home before you purchase this one?
Priced at Only: $500,000
For more Information Call:
Address: 30411 Gidran Terrace, MOUNT DORA, FL 32757
Property Location and Similar Properties






- MLS#: O6291668 ( Residential )
- Street Address: 30411 Gidran Terrace
- Viewed: 8
- Price: $500,000
- Price sqft: $162
- Waterfront: No
- Year Built: 2009
- Bldg sqft: 3092
- Bedrooms: 4
- Total Baths: 3
- Full Baths: 3
- Garage / Parking Spaces: 3
- Days On Market: 9
- Additional Information
- Geolocation: 28.792 / -81.6028
- County: LAKE
- City: MOUNT DORA
- Zipcode: 32757
- Subdivision: Sullivan Ranch Sub
- Provided by: MARK SPAIN REAL ESTATE
- Contact: Jen McCarty
- 855-299-7653

- DMCA Notice
Description
One or more photo(s) has been virtually staged. Welcome to the stunning community of Sullivan Ranch, where natural beauty, scenic views and
exceptional amenities create the perfect place to call home! This beautiful 4 bedroom, 3 bathroom home features and brand new roof in February of 2025 and a chef's dream kitchen. Loaded with plenty of cabinet and counter space with an island, granite countertops, stainless steel appliances and a gas stove, make it perfect for family and holiday gatherings. The kichen seamlessly flows into the
living room, complete with a cozy fireplace and french doors leading to the rear covered patio with breathtaking nature views. Elegant tile flooring and plush carpeting offer easy maintenance and a touch of comfort. Retreat to the owners suite after a long day and enjoy the spacious walk in closet, dual sinks, and a relaxing garden tub and modern style shower for your choice of luxury bathing. Sullivan Ranch offers resort style amenities including a 5,000 square foot
clubhouse with an unforgettable lake view, scenic walking trails, a community pool, fitness center, dog park and playground. Conveniently located just 10 minutes to downtown Mount Dora's unique restaurants and boutiques, 40 minutes from the famous Central Florida theme parks, Orlando International Airport and just over an hour drive from the white sugar sands of Daytona Beach. Don't miss this opportunity to own a piece of paradise!
Description
One or more photo(s) has been virtually staged. Welcome to the stunning community of Sullivan Ranch, where natural beauty, scenic views and
exceptional amenities create the perfect place to call home! This beautiful 4 bedroom, 3 bathroom home features and brand new roof in February of 2025 and a chef's dream kitchen. Loaded with plenty of cabinet and counter space with an island, granite countertops, stainless steel appliances and a gas stove, make it perfect for family and holiday gatherings. The kichen seamlessly flows into the
living room, complete with a cozy fireplace and french doors leading to the rear covered patio with breathtaking nature views. Elegant tile flooring and plush carpeting offer easy maintenance and a touch of comfort. Retreat to the owners suite after a long day and enjoy the spacious walk in closet, dual sinks, and a relaxing garden tub and modern style shower for your choice of luxury bathing. Sullivan Ranch offers resort style amenities including a 5,000 square foot
clubhouse with an unforgettable lake view, scenic walking trails, a community pool, fitness center, dog park and playground. Conveniently located just 10 minutes to downtown Mount Dora's unique restaurants and boutiques, 40 minutes from the famous Central Florida theme parks, Orlando International Airport and just over an hour drive from the white sugar sands of Daytona Beach. Don't miss this opportunity to own a piece of paradise!
Payment Calculator
- Principal & Interest -
- Property Tax $
- Home Insurance $
- HOA Fees $
- Monthly -
For a Fast & FREE Mortgage Pre-Approval Apply Now
Apply Now
 Apply Now
Apply NowFeatures
Building and Construction
- Covered Spaces: 0.00
- Exterior Features: French Doors, Irrigation System, Rain Gutters, Sidewalk
- Flooring: Carpet, Tile
- Living Area: 2307.00
- Roof: Shingle
Garage and Parking
- Garage Spaces: 3.00
- Open Parking Spaces: 0.00
Eco-Communities
- Water Source: Public
Utilities
- Carport Spaces: 0.00
- Cooling: Central Air
- Heating: Central
- Pets Allowed: Yes
- Sewer: Public Sewer
- Utilities: Electricity Connected, Natural Gas Available, Sewer Connected, Water Connected
Amenities
- Association Amenities: Clubhouse, Fitness Center, Park, Playground, Pool
Finance and Tax Information
- Home Owners Association Fee Includes: Pool, Maintenance Grounds, Management
- Home Owners Association Fee: 162.00
- Insurance Expense: 0.00
- Net Operating Income: 0.00
- Other Expense: 0.00
- Tax Year: 2024
Other Features
- Appliances: Dryer, Electric Water Heater, Microwave, Range, Refrigerator, Washer
- Association Name: Access Residential Management, LLC
- Association Phone: 407-480-4200
- Country: US
- Furnished: Unfurnished
- Interior Features: Split Bedroom, Stone Counters, Thermostat, Walk-In Closet(s)
- Legal Description: SULLIVAN RANCH PB 58 PG 46-76 LOT 318 ORB 3757 PG 454
- Levels: One
- Area Major: 32757 - Mount Dora
- Occupant Type: Vacant
- Parcel Number: 33-19-27-0300-000-31800
- Zoning Code: PUD
Similar Properties
Nearby Subdivisions
Alta Vista Sub
Bargrove Ph 2
Bargrove Ph I
Bargrove Phase 2
Belle Ayre Estates
Billingsleys Acres
Chesterhill Estates Phase 1
Cottage Way Llc
Country Club Of Mount Dora
Country Club Of Mount Dora Ph
Dora Parc
Dora Pines
Foothills Of Mount Dora
Golden Heights
Golden Heights Estates
Greater Country Estates
Hacindas Bon Del Pinos
Holly Estates
Lake Dora Pines
Lake Franklin Estates
Lake Of Mount Dora
Lakes Of Mount Dora
Lakes Of Mount Dora Ph 01
Lakesmount Dora Ph 2
Lakesmount Dora Ph 3d
Lakesmount Dora Ph 4a
Lakesmount Dora Ph 4b
Lakesmount Dora Ph 5c
Liberty Oaks
Mount Dora
Mount Dora Country Club Mount
Mount Dora Country Club Ph 1 C
Mount Dora Dorset Mount Dora
Mount Dora Gardners
Mount Dora Hidell Sub
Mount Dora High Point At Lake
Mount Dora Kimballs
Mount Dora Lake Franklin Park
Mount Dora Mount Dora Heights
Mount Dora Pinecrest Sub
Mount Dora Pt Rep Pine Crest
Mt Dora Country Club Mt Dora P
None
Oakes Sub
Oakfield At Mount Dora
Ola Beach Rep 02
Other
Remley Heights
Seasons At Wekiva Ridge
Shore Acres
Stoneybrook Hills
Stoneybrook Hills 18
Stoneybrook Hills A
Sullivan Ranch
Sullivan Ranch Sub
Summerbrooke
Summerbrooke Ph 4
Summerviewwolf Crk Rdg Ph 2b
Sylvan Shores
Timberwalake Ph 2
Timberwalk
Timberwalk Phase 1
Trailside
Triangle Acres
Contact Info

- Samantha Archer, Broker
- Tropic Shores Realty
- Mobile: 727.534.9276
- samanthaarcherbroker@gmail.com



