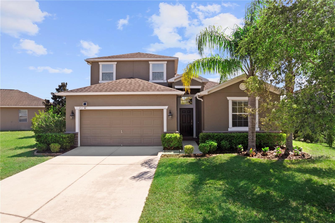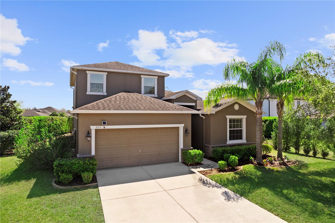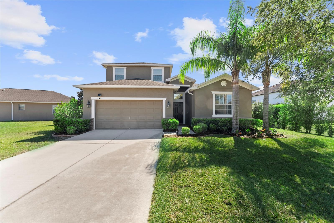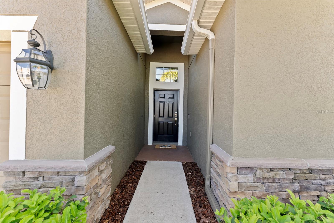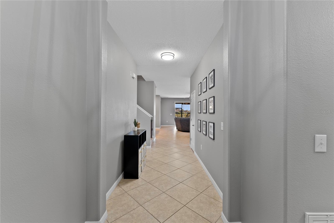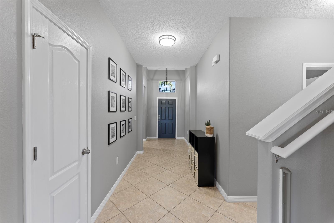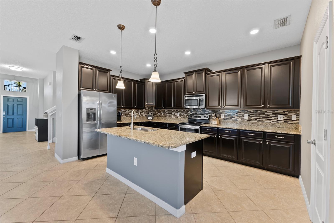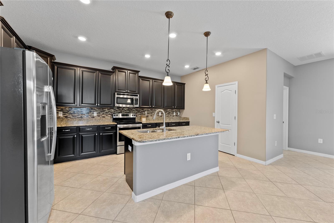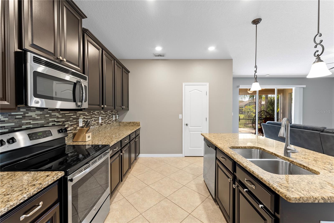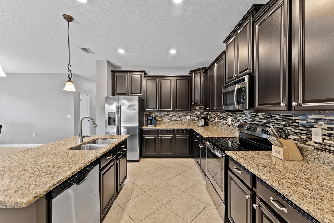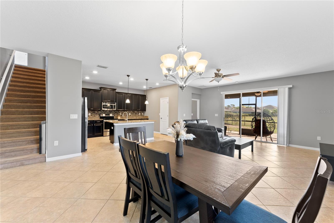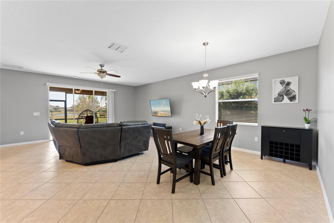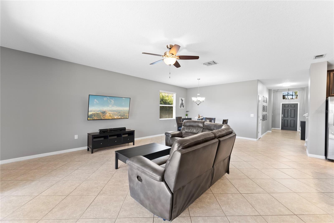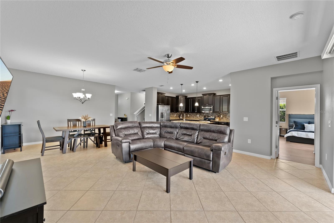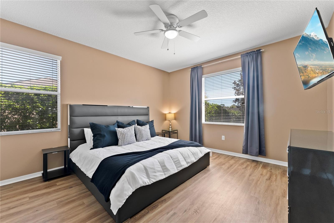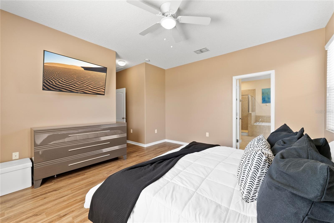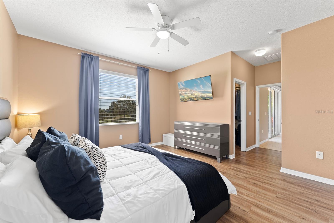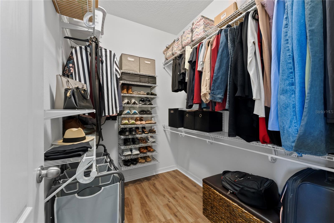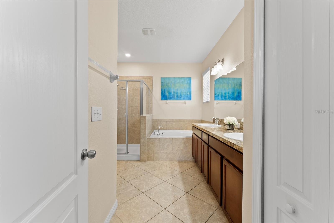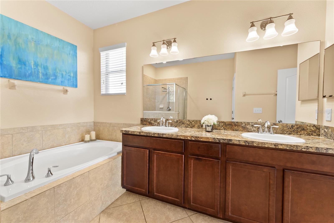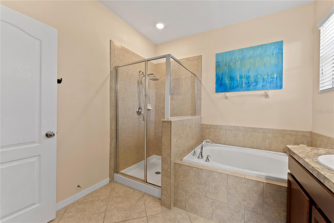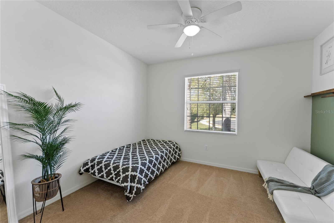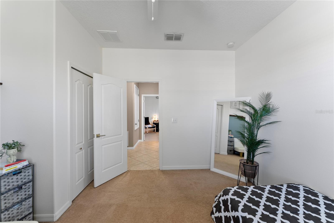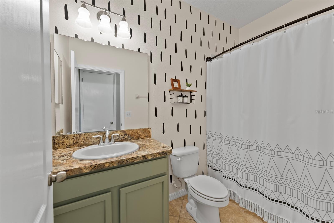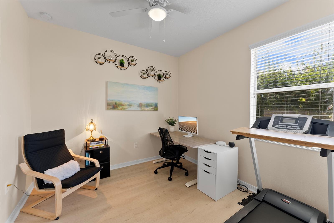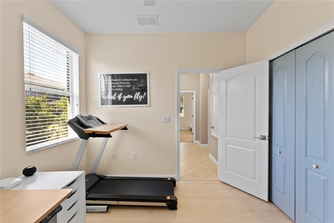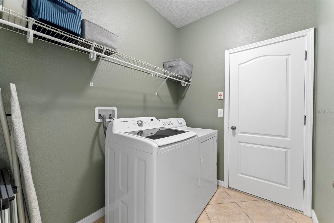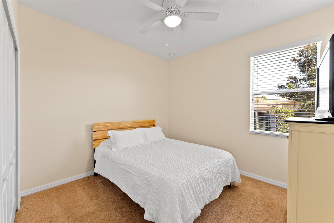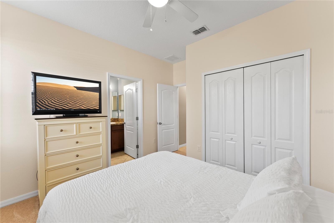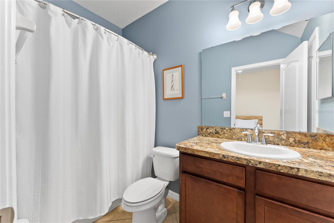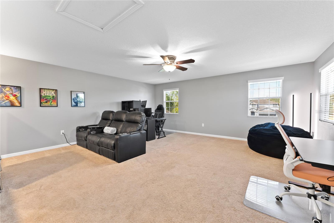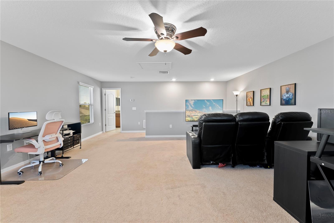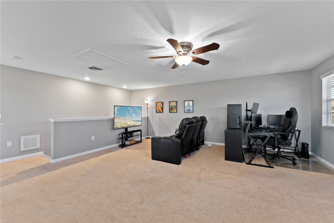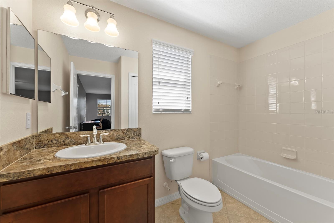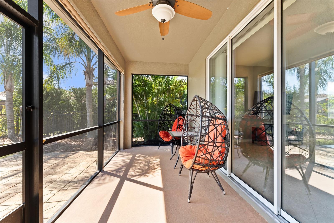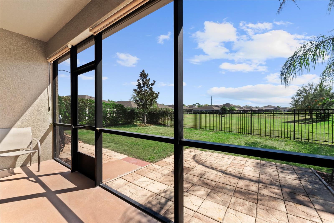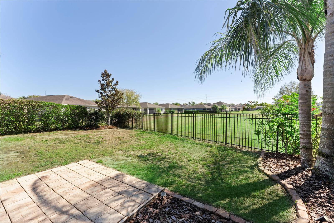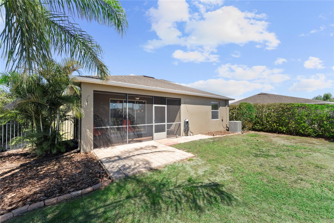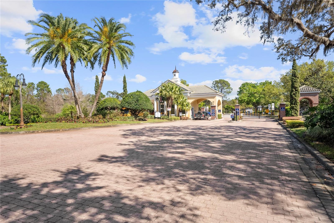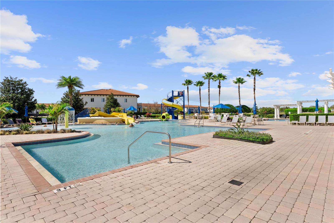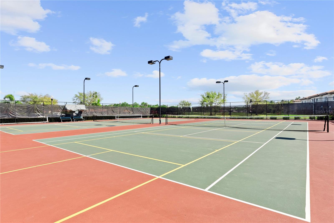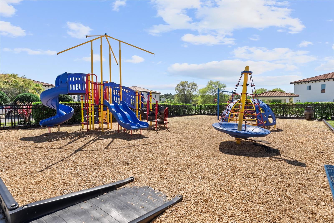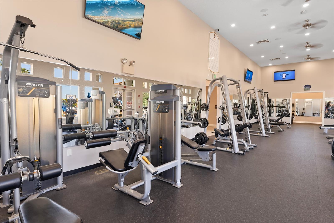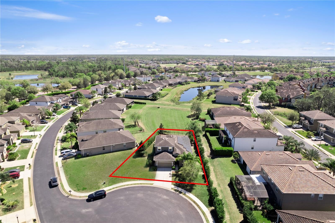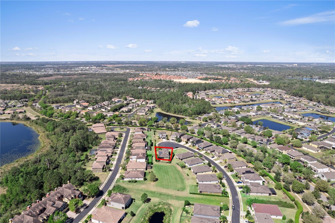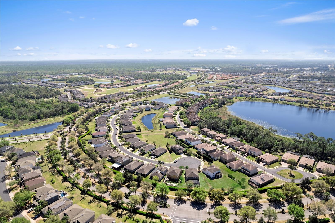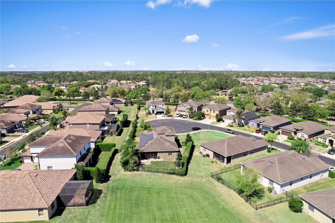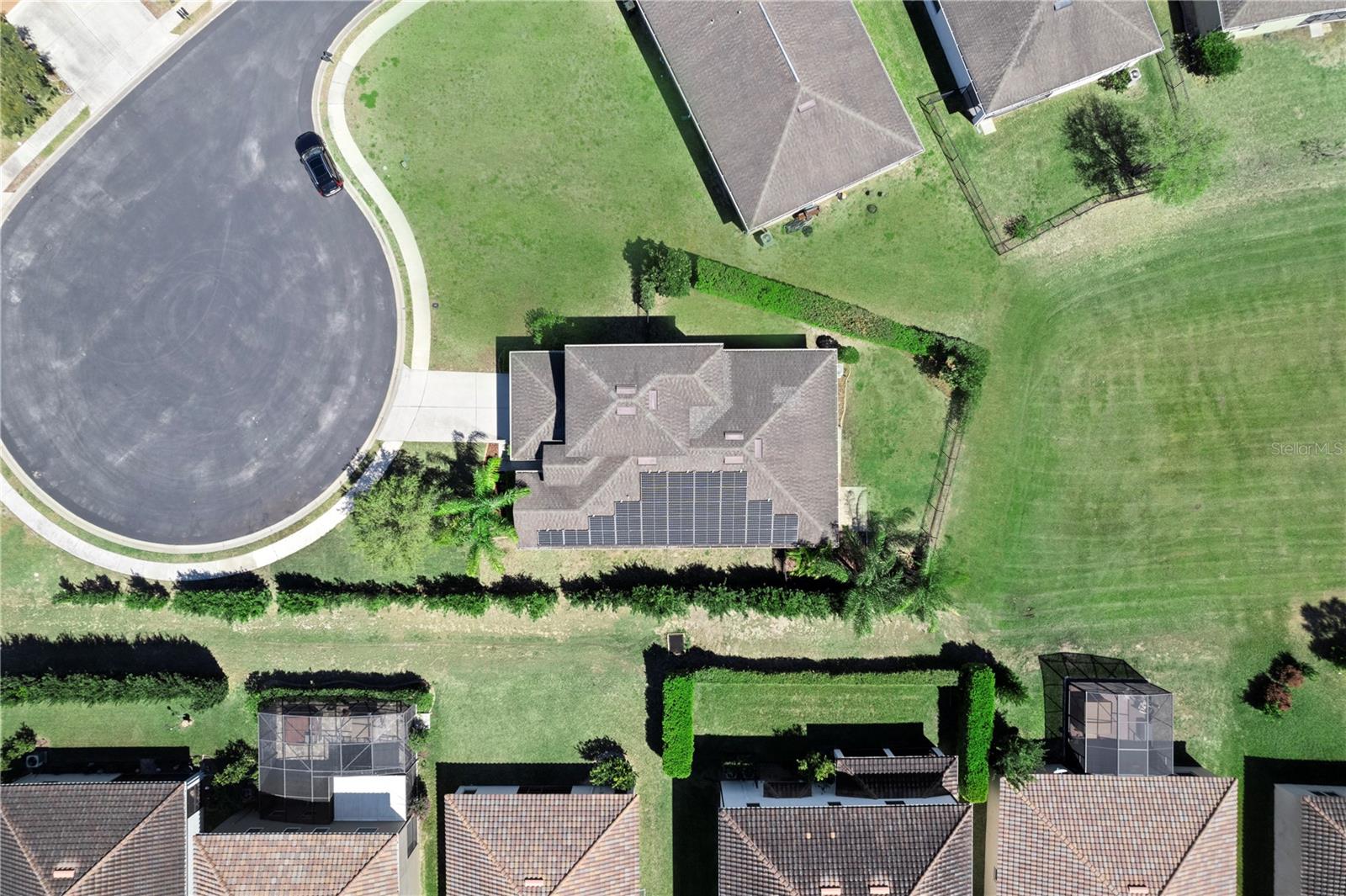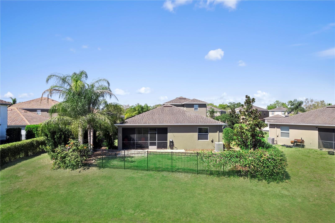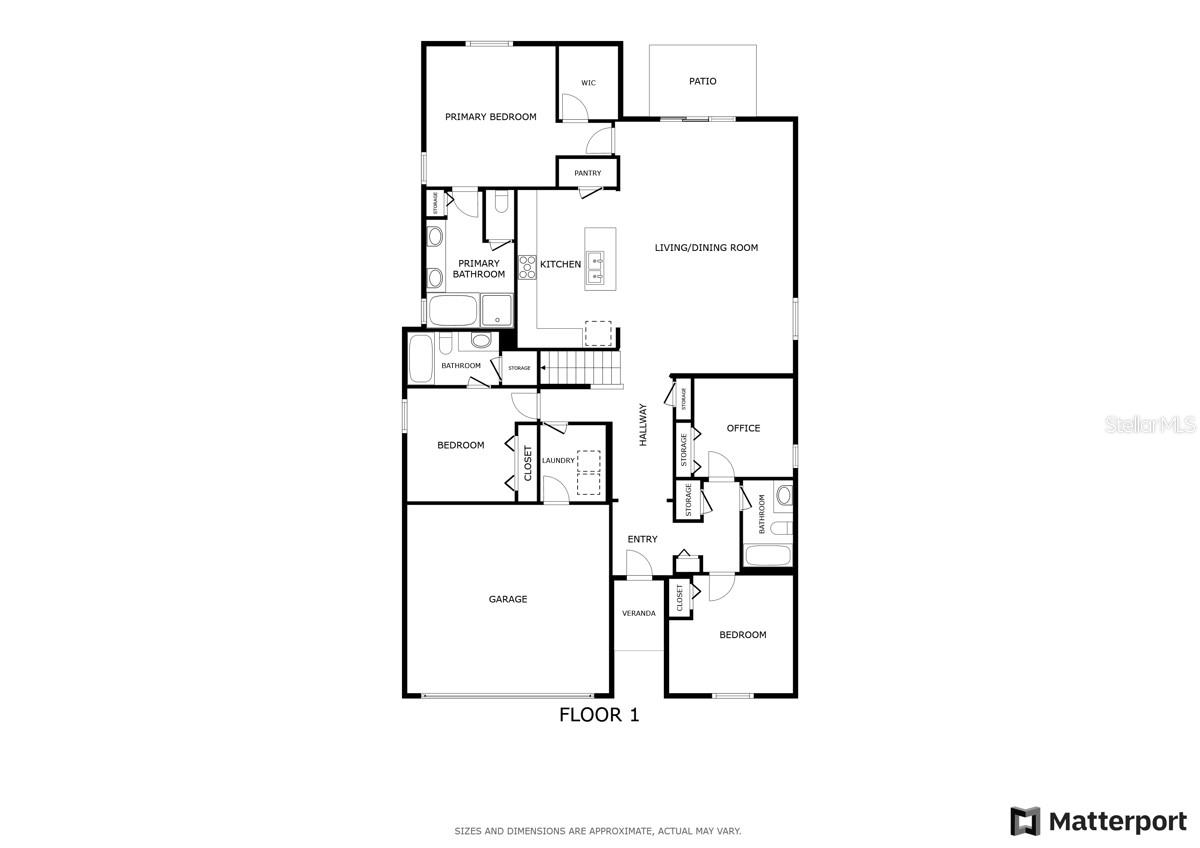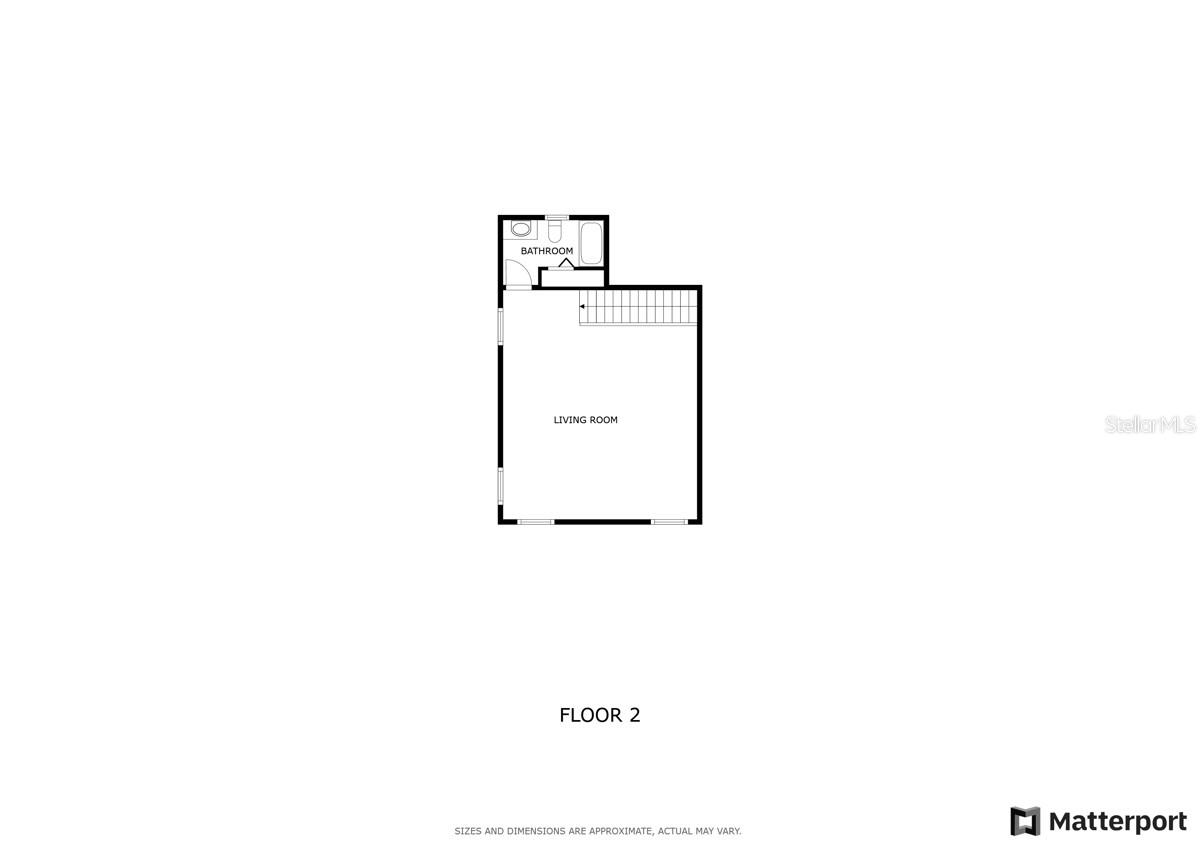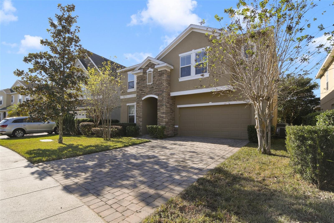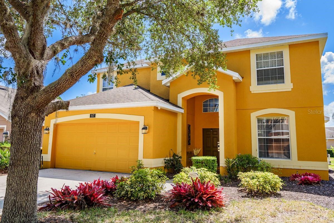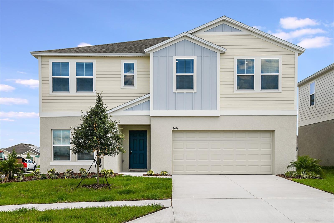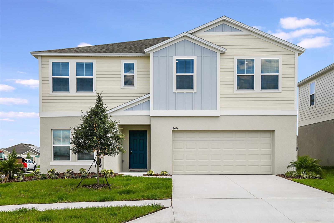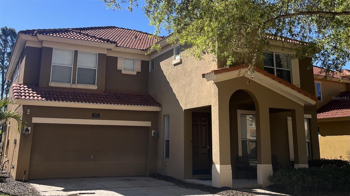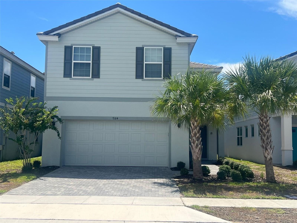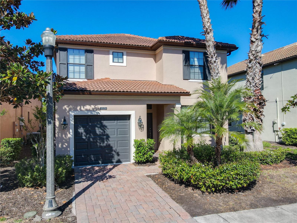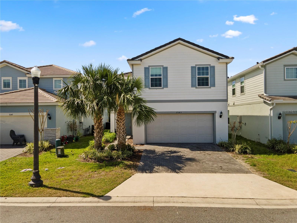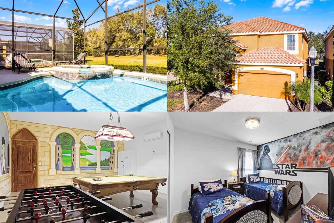2319 Grantham Avenue, DAVENPORT, FL 33837
Property Photos
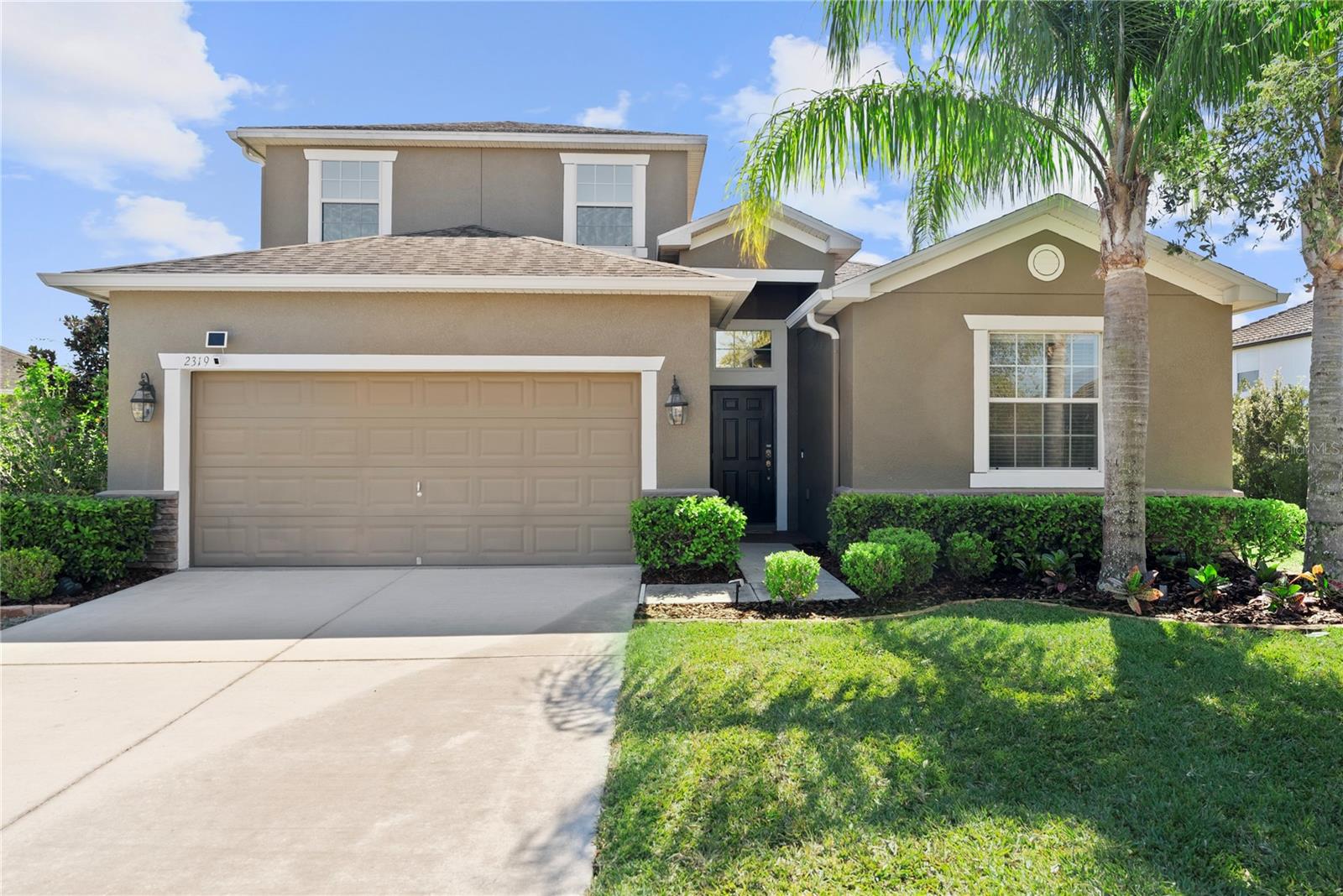
Would you like to sell your home before you purchase this one?
Priced at Only: $475,000
For more Information Call:
Address: 2319 Grantham Avenue, DAVENPORT, FL 33837
Property Location and Similar Properties






- MLS#: O6291790 ( Residential )
- Street Address: 2319 Grantham Avenue
- Viewed: 16
- Price: $475,000
- Price sqft: $150
- Waterfront: No
- Year Built: 2015
- Bldg sqft: 3157
- Bedrooms: 4
- Total Baths: 4
- Full Baths: 4
- Garage / Parking Spaces: 2
- Days On Market: 10
- Additional Information
- Geolocation: 28.2248 / -81.5566
- County: POLK
- City: DAVENPORT
- Zipcode: 33837
- Subdivision: Grantham Spgsprovidence
- Elementary School: Loughman Oaks Elem
- Middle School: Davenport School of the Arts
- High School: Davenport High School
- Provided by: REAL BROKER, LLC
- Contact: Chad Vaughan
- 855-450-0442

- DMCA Notice
Description
Start your mornings with picturesque sunrises from this former model home, tucked away on a quiet cul de sac in the 24 hour guard gated golf community of Providence. Offering over 2,500 sq. ft. of living space, this 4 bedroom, 4 bathroom home includes solar panels, an oversized loft and no rear neighbors for added privacy. Inside, the open concept layout makes everyday living and entertaining easy. The kitchen overlooks the living and dining areas and features granite countertops, stainless steel appliances, and a large center island with a breakfast bar. The first floor primary bedroom includes a private ensuite and walk in closet, while a guest bedroom and full bathroom are conveniently located nearby. Upstairs, the oversized loft provides flexible space for a media room, home gym, or even a potential fifth bedroom. Two additional bedrooms and two more full bathrooms offer plenty of room to spread out. Out back, the screened in lanai overlooks a fenced yard with high hedges and mature landscaping, making this home feel very private. Living in Providence means more than just a home its a lifestyle. This golf cart friendly community offers incredible amenities, including a state of the art gym, lighted tennis and pickleball courts, an Olympic sized lap pool, a zero entry pool with two slides, and a playground. Golf lovers can tee off at the 18 hole championship course with its own restaurant. With a 24 hour manned guard gate and roaming security, youll enjoy peace of mind while taking full advantage of everything this vibrant community has to offer and with Disney just 20 minutes away, its like being on vacation every day!
Description
Start your mornings with picturesque sunrises from this former model home, tucked away on a quiet cul de sac in the 24 hour guard gated golf community of Providence. Offering over 2,500 sq. ft. of living space, this 4 bedroom, 4 bathroom home includes solar panels, an oversized loft and no rear neighbors for added privacy. Inside, the open concept layout makes everyday living and entertaining easy. The kitchen overlooks the living and dining areas and features granite countertops, stainless steel appliances, and a large center island with a breakfast bar. The first floor primary bedroom includes a private ensuite and walk in closet, while a guest bedroom and full bathroom are conveniently located nearby. Upstairs, the oversized loft provides flexible space for a media room, home gym, or even a potential fifth bedroom. Two additional bedrooms and two more full bathrooms offer plenty of room to spread out. Out back, the screened in lanai overlooks a fenced yard with high hedges and mature landscaping, making this home feel very private. Living in Providence means more than just a home its a lifestyle. This golf cart friendly community offers incredible amenities, including a state of the art gym, lighted tennis and pickleball courts, an Olympic sized lap pool, a zero entry pool with two slides, and a playground. Golf lovers can tee off at the 18 hole championship course with its own restaurant. With a 24 hour manned guard gate and roaming security, youll enjoy peace of mind while taking full advantage of everything this vibrant community has to offer and with Disney just 20 minutes away, its like being on vacation every day!
Payment Calculator
- Principal & Interest -
- Property Tax $
- Home Insurance $
- HOA Fees $
- Monthly -
For a Fast & FREE Mortgage Pre-Approval Apply Now
Apply Now
 Apply Now
Apply NowFeatures
Building and Construction
- Covered Spaces: 0.00
- Exterior Features: Irrigation System, Lighting, Other, Sidewalk
- Fencing: Fenced, Other
- Flooring: Carpet, Laminate, Tile
- Living Area: 2560.00
- Roof: Shingle
Land Information
- Lot Features: Cul-De-Sac, In County, Landscaped, On Golf Course, Sidewalk, Paved, Private
School Information
- High School: Davenport High School
- Middle School: Davenport School of the Arts
- School Elementary: Loughman Oaks Elem
Garage and Parking
- Garage Spaces: 2.00
- Open Parking Spaces: 0.00
- Parking Features: Driveway, Garage Door Opener, Ground Level, Oversized
Eco-Communities
- Water Source: Public
Utilities
- Carport Spaces: 0.00
- Cooling: Central Air
- Heating: Central, Electric, Solar
- Pets Allowed: Cats OK, Dogs OK, Yes
- Sewer: Public Sewer
- Utilities: BB/HS Internet Available, Cable Available, Electricity Connected, Public, Sewer Connected, Street Lights, Water Connected
Amenities
- Association Amenities: Clubhouse, Fence Restrictions, Fitness Center, Gated, Golf Course, Park, Pickleball Court(s), Playground, Recreation Facilities, Security, Tennis Court(s), Vehicle Restrictions
Finance and Tax Information
- Home Owners Association Fee Includes: Guard - 24 Hour, Common Area Taxes, Pool, Maintenance Grounds, Management, Private Road, Recreational Facilities, Security
- Home Owners Association Fee: 430.00
- Insurance Expense: 0.00
- Net Operating Income: 0.00
- Other Expense: 0.00
- Tax Year: 2024
Other Features
- Appliances: Dishwasher, Disposal, Dryer, Electric Water Heater, Microwave, Range, Refrigerator, Washer
- Association Name: Artemis Lifestyles/Stephen Lim
- Association Phone: 407-705-2190x427
- Country: US
- Interior Features: Ceiling Fans(s), Eat-in Kitchen, High Ceilings, Kitchen/Family Room Combo, Living Room/Dining Room Combo, Open Floorplan, Primary Bedroom Main Floor, Split Bedroom, Stone Counters, Thermostat, Walk-In Closet(s)
- Legal Description: GRANTHAM SPRINGS AT PROVIDENCE PB 153 PG 48-51 LOT 25
- Levels: Two
- Area Major: 33837 - Davenport
- Occupant Type: Owner
- Parcel Number: 28-26-18-932906-000250
- Possession: Close Of Escrow
- View: Water
- Views: 16
Similar Properties
Nearby Subdivisions
Aldea Reserve
Andover
Astonia
Astonia 50s
Astonia North
Astonia Ph 2 3
Bella Nova Ph 1
Bella Nova Ph 4
Bella Novaph 1
Bella Vita Ph 1a 181
Bella Vita Ph 1a 1b1
Blossom Grove Estates
Camden Pkprovidence
Camden Pkprovidence Ph 4
Camden Pkprovidenceph 4
Cascades
Cascades Ph 1a 1b
Cascades Ph 1a 1b
Cascades Ph Ia Ib
Cascades Phs Ia Ib
Cascades S Ph 1a 1b
Champions Reserve
Chelsea Woods At Providence
Citrus Isle
Citrus Landing
Citrus Lndg
Cortland Woodsprovidence
Cortland Woodsprovidenceph 3
Crows Nest Estates
Davenport
Davenport Estates
Davenport Resub
Deer Creek Golf Tennis Rv Res
Deer Run At Crosswinds
Del Webb Orlando Ph 1
Del Webb Orlando Ph 2a
Del Webb Orlando Ph 3
Del Webb Orlando Ph 4
Del Webb Orlando Ph 5 7
Del Webb Orlando Ph 6
Del Webb Orlando Ridgewood Lak
Del Webb Orlando Ridgewood Lks
Del Webb Orlandoridgewood Lake
Del Webb Orlandoridgewood Lksp
Del Webborlandoridgewood Lakes
Draytonpreston Woods At Provid
Draytonpreston Woodsproviden
Fairway Villas
Fairway Villasprovidence
First Place
Fla Dev Co Sub
Fla Gulf Land Co Subd
Forest Lake
Forest Lake 130015
Forest Lake Ph 1
Forest Lake Ph 2
Forest Lake Ph I
Forest Lk Ph I
Geneva Landings
Geneva Landings Phase 1
Grand Reserve
Grantham Spgsprovidence
Grantham Springs At Providence
Greenfield Village
Greenfield Village Ph Ii
Greens At Providence
Hampton Green At Providence
Hampton Landing At Providence
Hampton Lndgprovidence
Hartford Terrace Phase 1
Heather Hill Ph 01
Heather Hill Ph 02
Highland Meadows Ph 01
Highland Meadows Ph 02
Highland Square Ph 02
Holly Hill Estates
Horse Creek
Horse Creek At Crosswinds
Jamestown Sub
Jamestown Subdivision
Lake Charles Residence Ph 1a
Lake Charles Residence Ph 1b
Lake Charles Residence Ph 1c
Lake Charles Residence Ph 2
Lake Charles Resort
Lakewood Park
Marbella At Davenport
Mystery Ridge
North Ridge 50
Northridge Estates
Northridge Reserve
Oakmont Ph 01
Oakmont Phase 1
Orchid Grove
Pleasant Hill Estates
Preservation Pointe Ph 1
Preservation Pointe Ph 2a
Preservation Pointe Ph 4
Providence
Providence Garden Hills
Providence Garden Hills 50s
Providence Garden Hills 60s
Providence Greens Golf
Providence N4b Replatph 2
Regency Rdg
Ridgewood Lakes Village 04a
Ridgewood Lakes Village 04b
Ridgewood Lakes Village 05b
Ridgewood Lakes Village 06
Ridgewood Lakes Village 07a
Ridgewood Lakes Village 10
Ridgewood Lakes Village 3a
Ridgewood Lakes Village 5a
Ridgewood Lakes Villages 3b 3
Ridgewood Lksph 2 Village 14
Rosemont Woods Providence
Royal Ridge Ph 01
Royal Ridge Ph 02
Sand Hill Point
Snell Creek Manor
Solterra
Solterra Oakmont Ph 01
Solterra Ph 1
Solterra Ph 2a1
Solterra Ph 2a2
Solterra Ph 2b
Solterra Ph 2c1
Solterra Ph 2c2
Solterra Ph 2d
Solterra Ph 2e
Solterra Phase 2b Pb 173 Pgs 3
Southern Xing
Sunny Acres
Sunridge Woods Ph 03
Sunset Ridge Ph 01
Sunset Ridge Ph 1
The Forest At Ridgewood Lakes
Tivoli Manor
Victoria Woods At Providence
Watersong
Watersong Ph 01
Watersong Phase Two
Westbury
Williams Preserve Ph 3
Williams Preserve Ph Iic
Williams Preserve Phase 1
Contact Info

- Samantha Archer, Broker
- Tropic Shores Realty
- Mobile: 727.534.9276
- samanthaarcherbroker@gmail.com



