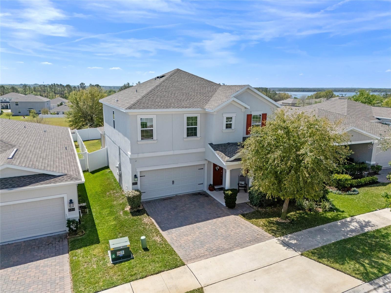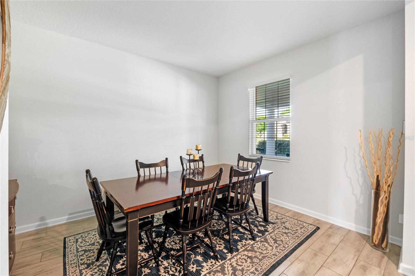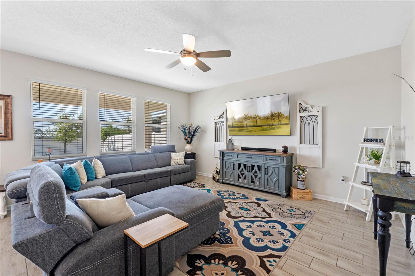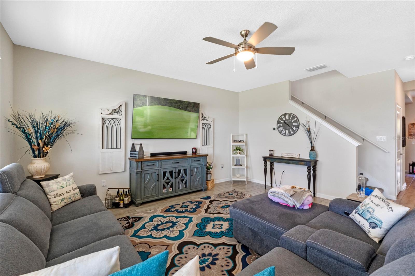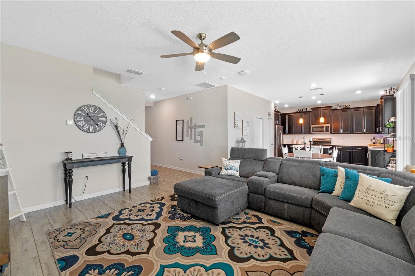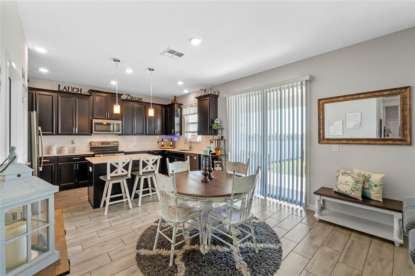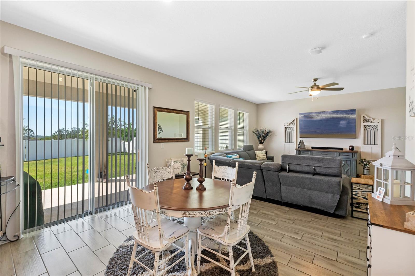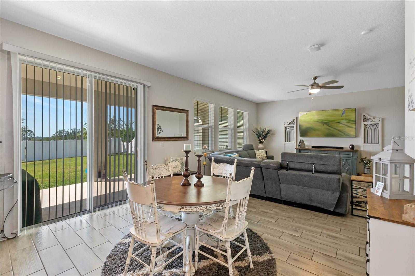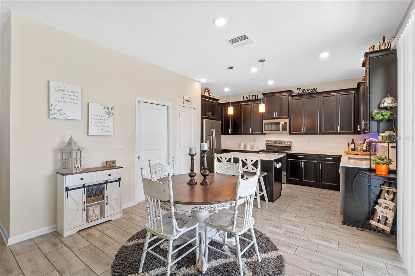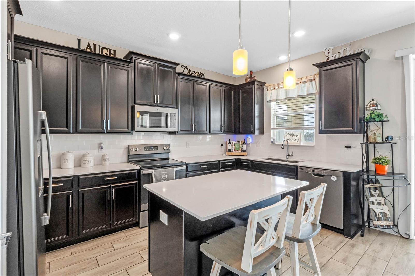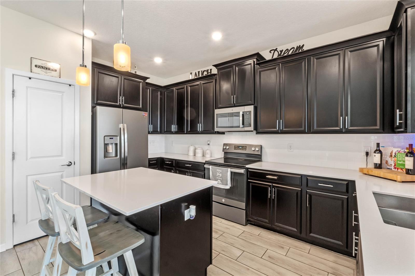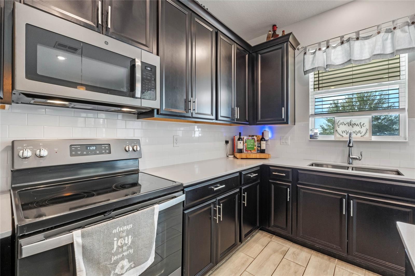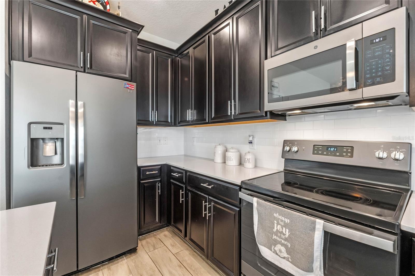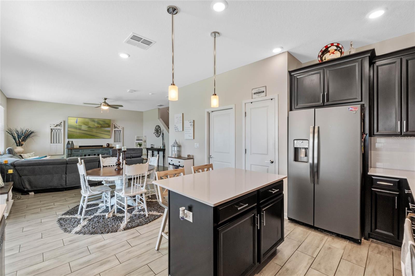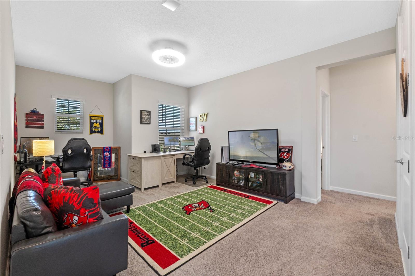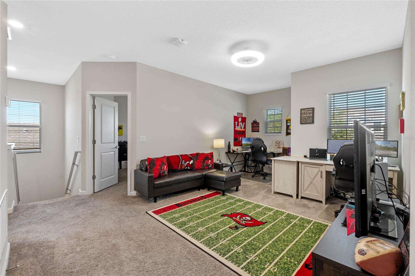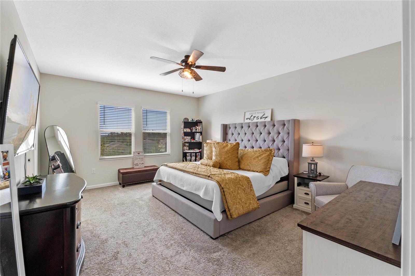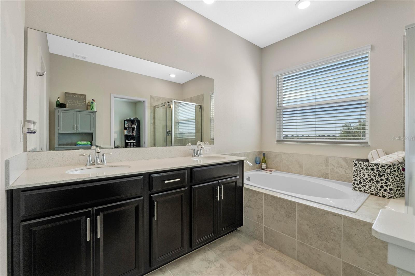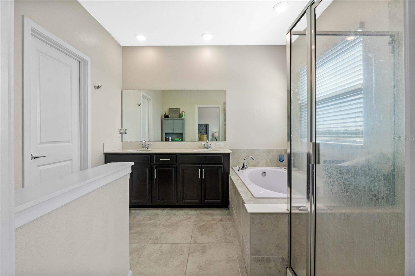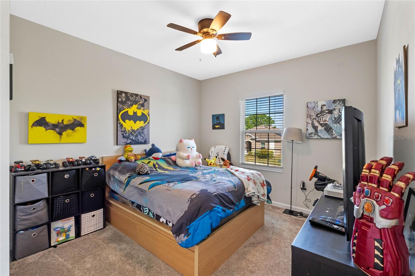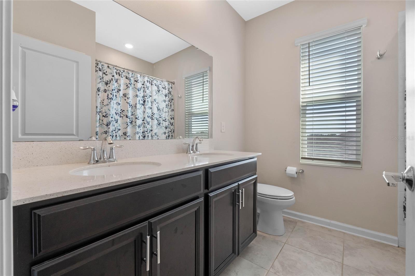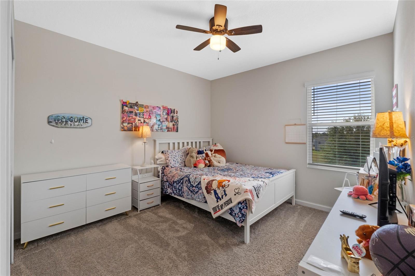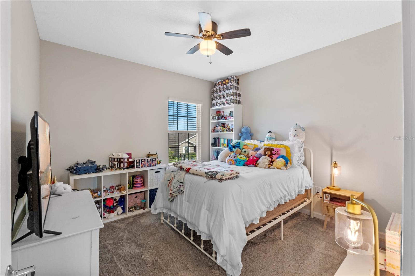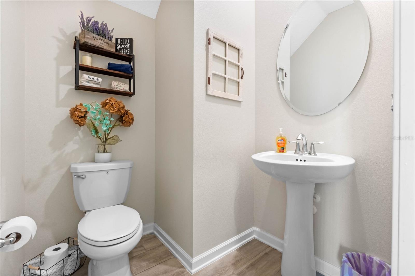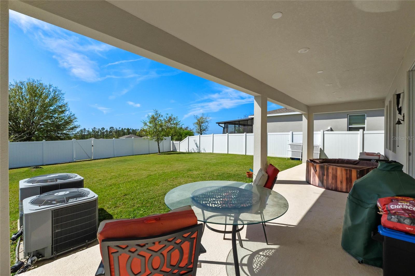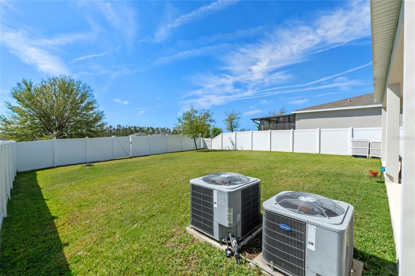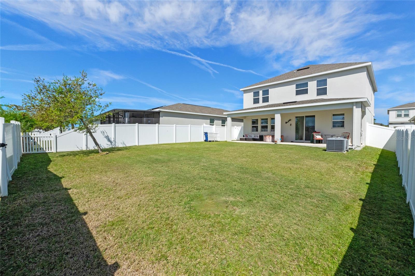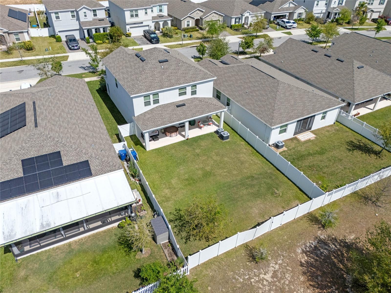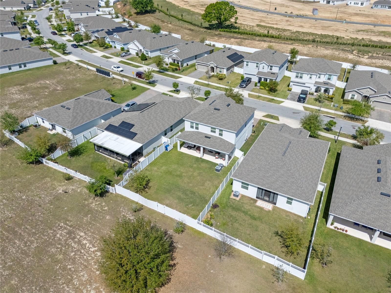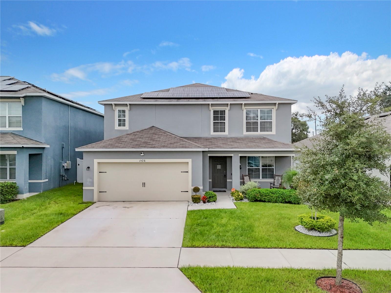885 Carmillion Court, GROVELAND, FL 34736
Property Photos
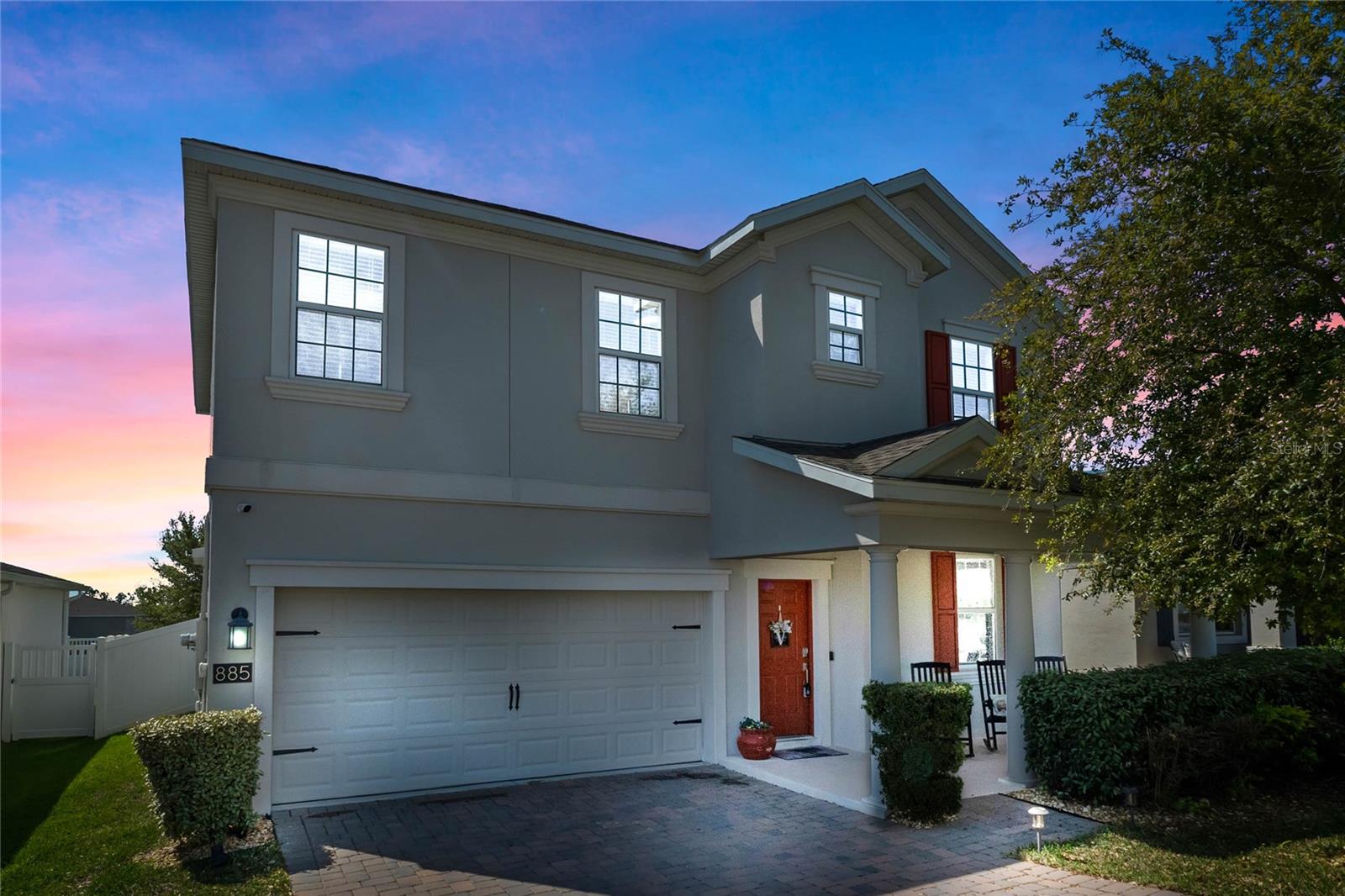
Would you like to sell your home before you purchase this one?
Priced at Only: $449,900
For more Information Call:
Address: 885 Carmillion Court, GROVELAND, FL 34736
Property Location and Similar Properties






- MLS#: O6291823 ( Residential )
- Street Address: 885 Carmillion Court
- Viewed: 10
- Price: $449,900
- Price sqft: $138
- Waterfront: No
- Year Built: 2020
- Bldg sqft: 3256
- Bedrooms: 4
- Total Baths: 3
- Full Baths: 2
- 1/2 Baths: 1
- Garage / Parking Spaces: 2
- Days On Market: 9
- Additional Information
- Geolocation: 28.6042 / -81.8043
- County: LAKE
- City: GROVELAND
- Zipcode: 34736
- Subdivision: Waterside At Estates
- Provided by: CREEGAN GROUP
- Contact: David Johnston
- 407-622-1111

- DMCA Notice
Description
This stunning home boasts four spacious bedrooms, two full bathrooms, and a half bath, offering the perfect blend of modern amenities and thoughtful design. From the moment you arrive, youll be welcomed by a charming front porch, ideal for relaxing in multiple rocking chairs or a cozy porch swing. Step inside to discover soaring ceilings, abundant natural light, and a well designed floor plan. At the front of the home, a formal dining room sets the stage for elegant gatherings, while the open concept layout seamlessly connects the living room, eat in kitchen, and kitchen areacreating a warm and inviting space for everyday living. The kitchen is a chefs dream, flooded with natural light from every angle. It features ample cabinetry, upgraded countertops, stainless steel appliances, and plenty of prep spaceperfect for culinary enthusiasts and entertainers alike. Upstairs, youll find a spacious loft, a luxurious primary suite, and three additional generously sized bedrooms with an oversized full bath. The primary suite is a true retreat, complete with large windows overlooking the beautifully maintained backyard. The en suite bathroom features dual vanities, a soaking tub, a walk in shower, and a spacious walk in closet. Love to entertain? The fully fenced backyard, conveniently located just off the kitchen, offers ample space for family gatherings, outdoor fun, or even a future pool. You're also nestled within a well established community, this property enjoys an enviable location close to major highways, ensuring convenient access to all amenities. Just minutes away, residents can indulge in excellent shopping opportunities, dine at a variety of luxury and casual eateries, and explore nearby theme parks for entertainment. The neighborhood benefits from proximity to brand new, state of the art hospitals and a top notch school system, providing peace of mind for residents seeking quality healthcare services and high end education for their family. This vibrant community offers an abundance of options to suit every lifestyle need and preference. Call today to schedule a private tour.
Description
This stunning home boasts four spacious bedrooms, two full bathrooms, and a half bath, offering the perfect blend of modern amenities and thoughtful design. From the moment you arrive, youll be welcomed by a charming front porch, ideal for relaxing in multiple rocking chairs or a cozy porch swing. Step inside to discover soaring ceilings, abundant natural light, and a well designed floor plan. At the front of the home, a formal dining room sets the stage for elegant gatherings, while the open concept layout seamlessly connects the living room, eat in kitchen, and kitchen areacreating a warm and inviting space for everyday living. The kitchen is a chefs dream, flooded with natural light from every angle. It features ample cabinetry, upgraded countertops, stainless steel appliances, and plenty of prep spaceperfect for culinary enthusiasts and entertainers alike. Upstairs, youll find a spacious loft, a luxurious primary suite, and three additional generously sized bedrooms with an oversized full bath. The primary suite is a true retreat, complete with large windows overlooking the beautifully maintained backyard. The en suite bathroom features dual vanities, a soaking tub, a walk in shower, and a spacious walk in closet. Love to entertain? The fully fenced backyard, conveniently located just off the kitchen, offers ample space for family gatherings, outdoor fun, or even a future pool. You're also nestled within a well established community, this property enjoys an enviable location close to major highways, ensuring convenient access to all amenities. Just minutes away, residents can indulge in excellent shopping opportunities, dine at a variety of luxury and casual eateries, and explore nearby theme parks for entertainment. The neighborhood benefits from proximity to brand new, state of the art hospitals and a top notch school system, providing peace of mind for residents seeking quality healthcare services and high end education for their family. This vibrant community offers an abundance of options to suit every lifestyle need and preference. Call today to schedule a private tour.
Payment Calculator
- Principal & Interest -
- Property Tax $
- Home Insurance $
- HOA Fees $
- Monthly -
For a Fast & FREE Mortgage Pre-Approval Apply Now
Apply Now
 Apply Now
Apply NowFeatures
Building and Construction
- Covered Spaces: 0.00
- Exterior Features: Irrigation System, Lighting, Sidewalk, Sliding Doors
- Fencing: Vinyl
- Flooring: Carpet, Tile
- Living Area: 2341.00
- Roof: Shingle
Land Information
- Lot Features: Landscaped, Sidewalk, Paved
Garage and Parking
- Garage Spaces: 2.00
- Open Parking Spaces: 0.00
Eco-Communities
- Water Source: Public
Utilities
- Carport Spaces: 0.00
- Cooling: Central Air
- Heating: Central
- Pets Allowed: Yes
- Sewer: Public Sewer
- Utilities: Cable Available, Electricity Available, Public, Sewer Available
Finance and Tax Information
- Home Owners Association Fee: 83.58
- Insurance Expense: 0.00
- Net Operating Income: 0.00
- Other Expense: 0.00
- Tax Year: 2024
Other Features
- Appliances: Dishwasher, Disposal, Microwave, Range, Refrigerator
- Association Name: Triad Association Management/Jennifer Flores
- Association Phone: 352-602-4803
- Country: US
- Interior Features: Ceiling Fans(s), Eat-in Kitchen, High Ceilings, Kitchen/Family Room Combo, Living Room/Dining Room Combo, Open Floorplan, PrimaryBedroom Upstairs, Smart Home, Solid Surface Counters, Split Bedroom, Thermostat, Walk-In Closet(s)
- Legal Description: WATERSIDE AT ESTATES AT CHERRY LAKE PB 70 PG 41-46 LOT 83 ORB 5534 PG 25
- Levels: Two
- Area Major: 34736 - Groveland
- Occupant Type: Owner
- Parcel Number: 03-22-25-0010-000-08300
- Views: 10
Similar Properties
Nearby Subdivisions
Belle Shore Isles
Bellevue At Estates
Blue Spgs Reserve
Brighton
Cascades Aka Trilogy
Cascades Groveland Ph 02
Cascades Of Groveland
Cascades Of Groveland Aka Tril
Cascades Of Groveland Ph 2
Cascades Of Groveland Trilogy
Cascades Of Phase 1 2000
Cascadesgroveland
Cascadesgroveland 2 3 Repla
Cascadesgroveland Ph 1
Cascadesgroveland Ph 2
Cascadesgroveland Ph 2 3
Cascadesgroveland Ph 41
Cascadesgrovelandph 5
Cascadesgrovelandph 6
Cascadesgrvland Ph 6
Cascadestrilogy Groveland
Cascasdesgroveland Ph 5
Cherry Lake Landing Rep Sub
Cherryridge At Estates
Cranes Landing Ph 01
Crestridge At Estates
Cypress Bluff
Cypress Oaks
Cypress Oaks Ph I
Cypress Oaks Ph Ii
Cypress Oaks Ph Iii
Cypress Oaks Phase I
Cypress Oaks Phase I Replat Pb
Eagle Pointe Ph 1
Eagle Pointe Ph 4
Eagle Pointe Ph Iii Sub
Eagle Pointe Ph Iv
Garden City Ph 1a
Garden City Ph 1d
Green Valley West
Groveland
Groveland Cascades Groveland P
Groveland Cascades Of Grovelan
Groveland Cranes Landing East
Groveland Eagle Pines
Groveland Eagle Pointe Ph 01
Groveland Farms 112324
Groveland Farms 162324
Groveland Farms 25
Groveland Farms 322225
Groveland Groveland Farms 1822
Groveland Hidden Lakes Estates
Groveland Lake Catherine Shore
Groveland Lake Dot Landing Sub
Groveland Little Oaks
Groveland Osprey Cove Ph 02
Groveland Preserve At Sunrise
Groveland Quail Landing
Groveland Sunrise Ridge
Groveland Villas At Green Gate
Groveland Waterside Pointe Ph
Hidden Lakes Estates
Hidden Ridge 50s
Hidden Ridge 70s
Highland View
Lake Douglas Landing Westwood
Lake Douglas Preserve
Lake Emma Estates
Lake Emma Sub
Lexington Estates
None
Other
Parkside At Estates
Parkside At Estates At Cherry
Phillips Landing
Phillips Landing Pb 78 Pg 1619
Preserve At Sunrise Phase 2
Silver Eagle Reserve
Southern Ridge At Estates At C
Stewart Lake Preserve
Sunrise Ridge
Sunset Landing Sub
The Cascades Of Groveland Phas
The South 244ft Of North 344 F
Trinity Lakes
Trinity Lakes Ph 1 2
Trinity Lakes Ph 12
Trinity Lakes Ph 3
Trinity Lakes Phase 4
Villa City
Villa City Shores
Villas At Green Gate
Waterside At Estates
Waterside At Estates At Cherry
Waterside Pointe Ph 01
Waterside Pointe Ph 2a
Waterside Pointe Ph 2b
Waterside Pointe Ph 3
Waterstone
Wilson Estates
Contact Info

- Samantha Archer, Broker
- Tropic Shores Realty
- Mobile: 727.534.9276
- samanthaarcherbroker@gmail.com



