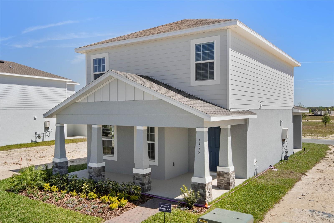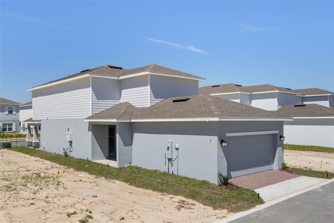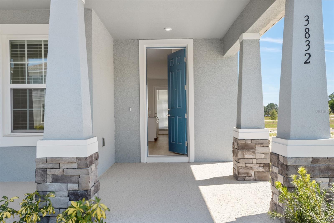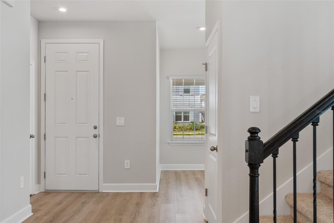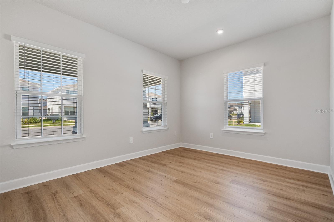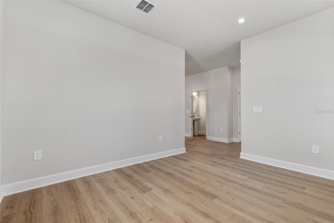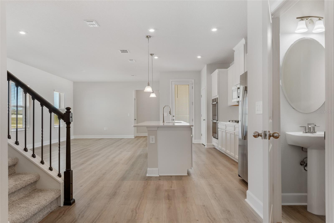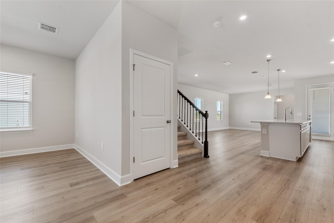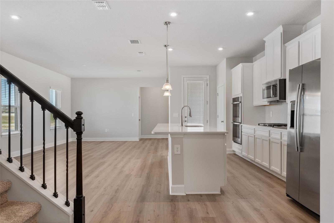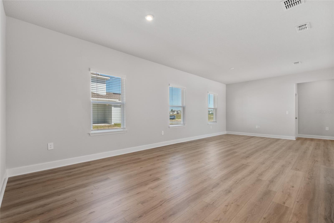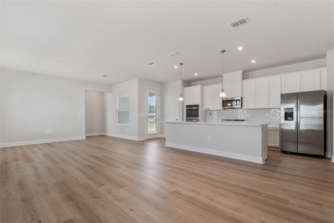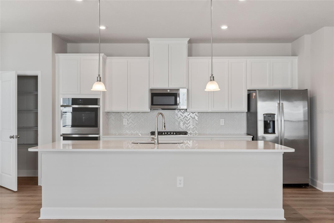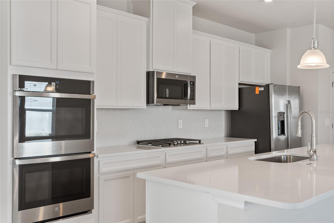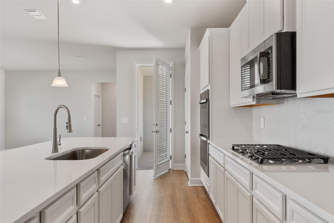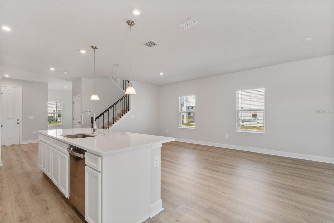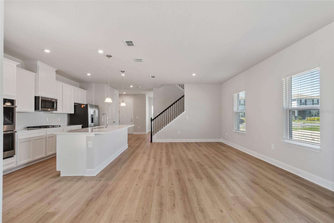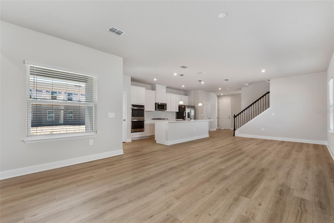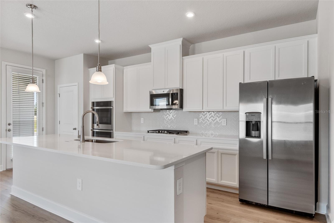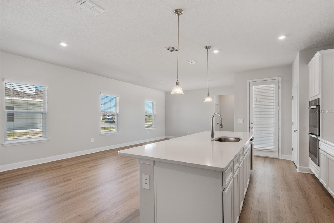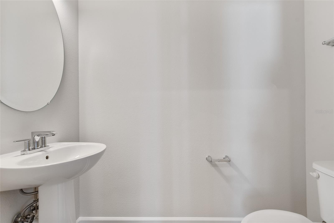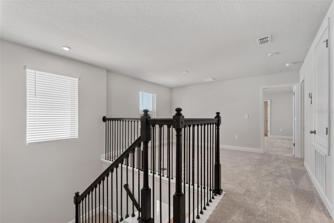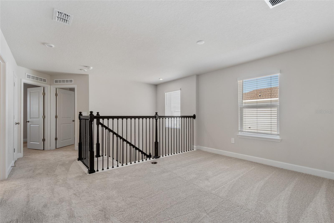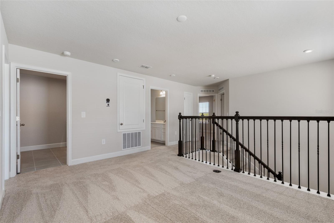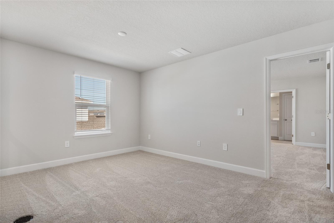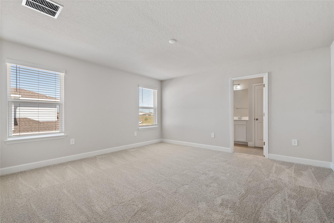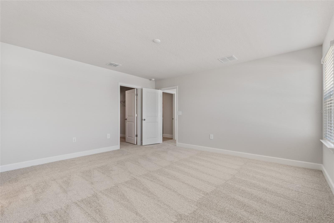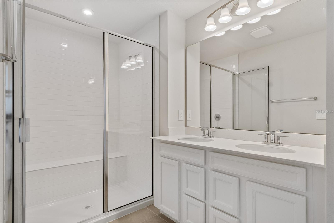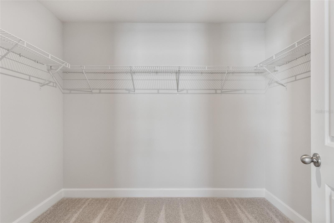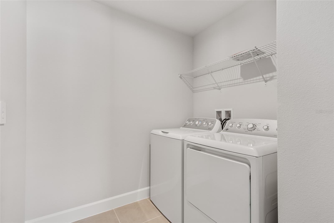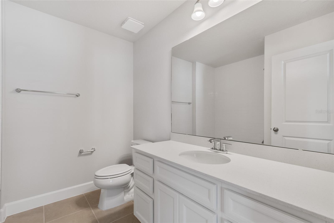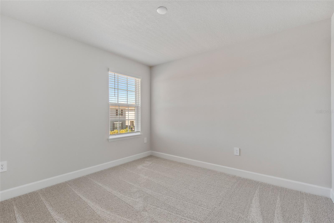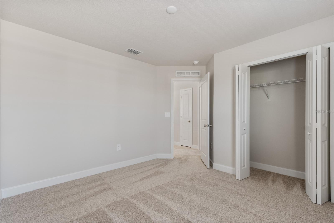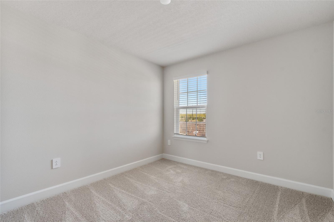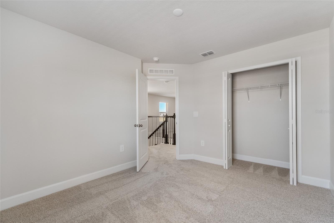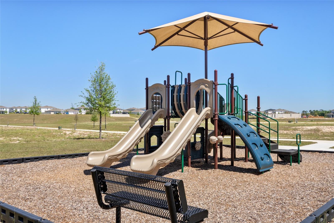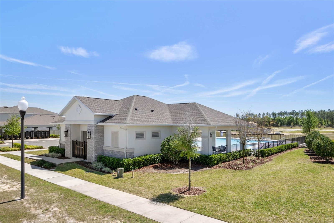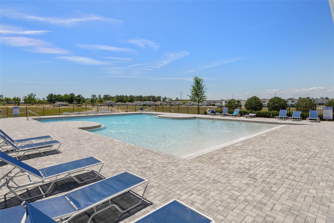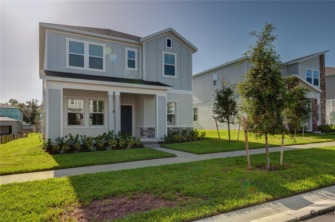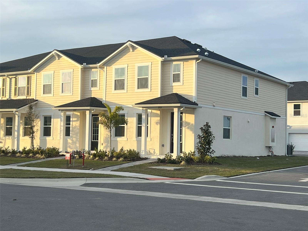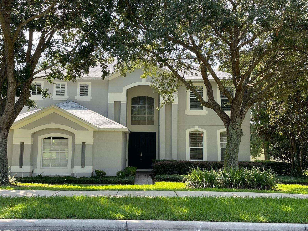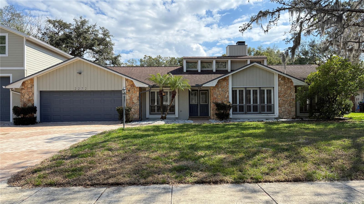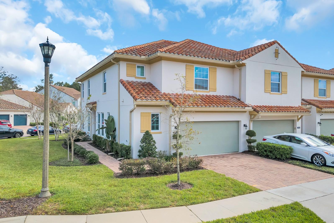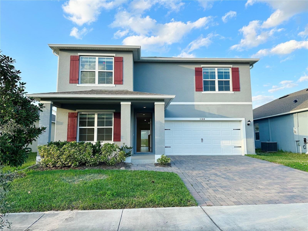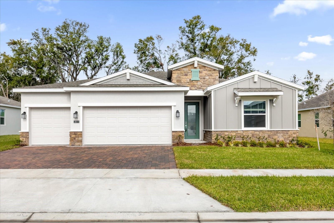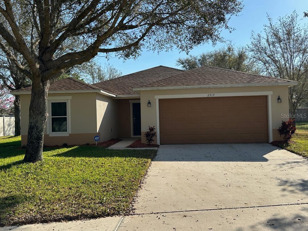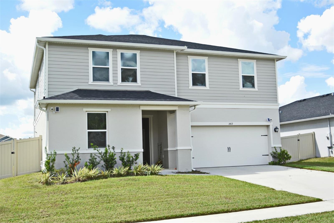3832 Denali Drive, APOPKA, FL 32712
Property Photos
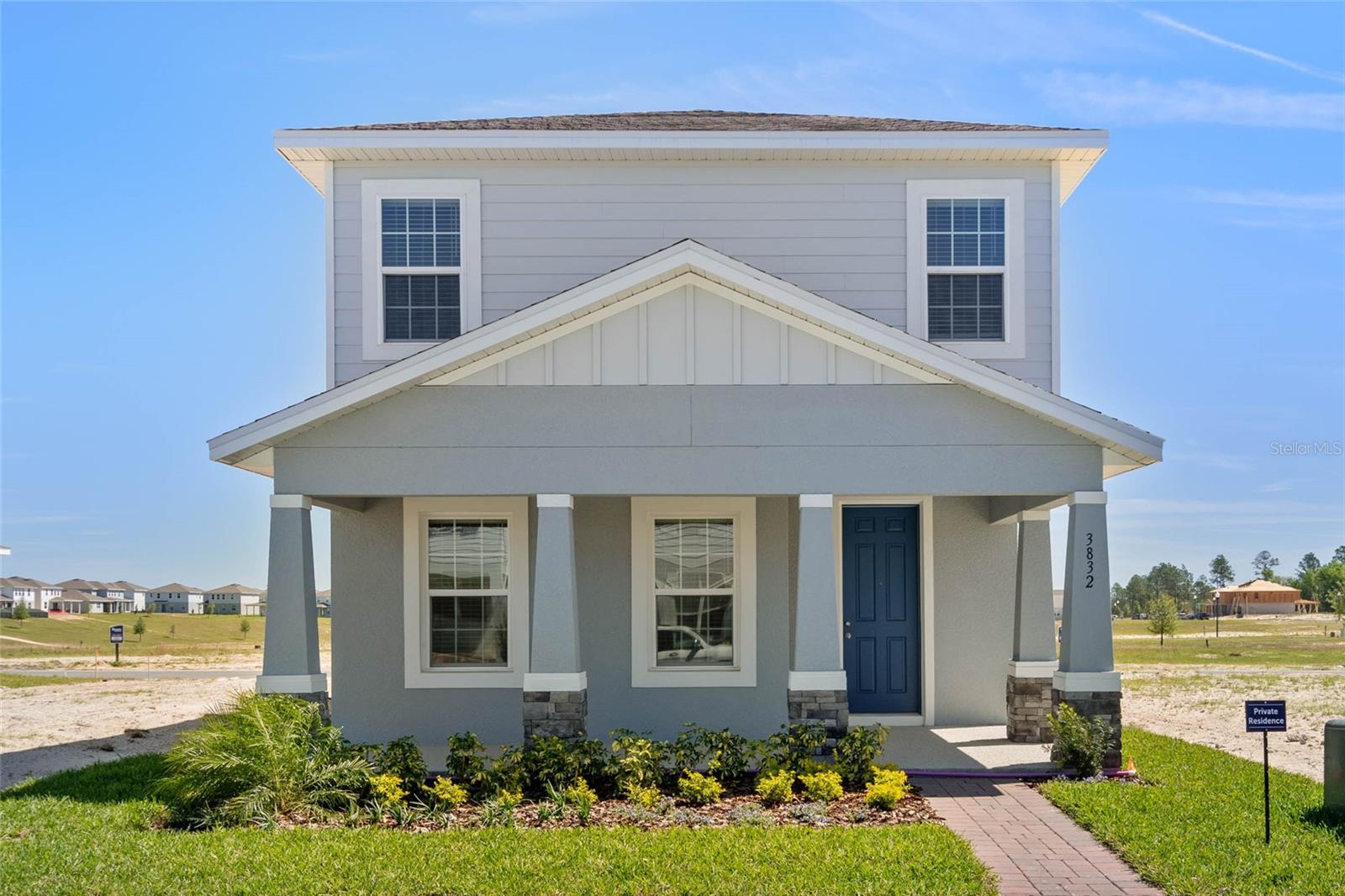
Would you like to sell your home before you purchase this one?
Priced at Only: $2,800
For more Information Call:
Address: 3832 Denali Drive, APOPKA, FL 32712
Property Location and Similar Properties






- MLS#: O6292181 ( Rental )
- Street Address: 3832 Denali Drive
- Viewed: 1
- Price: $2,800
- Price sqft: $1
- Waterfront: No
- Year Built: 2025
- Bldg sqft: 2457
- Bedrooms: 3
- Total Baths: 3
- Full Baths: 2
- 1/2 Baths: 1
- Garage / Parking Spaces: 2
- Days On Market: 2
- Additional Information
- Geolocation: 28.7397 / -81.5746
- County: ORANGE
- City: APOPKA
- Zipcode: 32712
- Subdivision: Parkview Preserve
- Elementary School: Zellwood Elem
- Middle School: Wolf Lake Middle
- High School: Apopka High
- Provided by: CORCORAN PREMIER REALTY
- Contact: Allie George

- DMCA Notice
Description
Welcome to this gorgeous, brand new 3 bedroom, 2.5 bathroom, two story home in the new Parkview Preserve community.
Designed with both style and functionality in mind, this home offers a spacious open floor plan perfect for modern living. The chef inspired gourmet kitchen on the first floor features a double oven, gas stove, and a large center island with ample storage space. Step outside from the kitchen to your private covered lanai, a peaceful space where you can relax and enjoy the beautiful outdoors.
Upstairs, you'll find a versatile loft area that can easily be transformed into an office, playroom, or cozy retreat. Two generously sized bedrooms share a full guest bathroom, complete with a single vanity and a bathtub. The luxurious owners suite is truly a private retreat, offering a large bedroom, double vanity in the bathroom, an oversized shower, and an expansive walk in closet.
At Parkview Preserve, you'll enjoy exceptional community amenities, including a sparkling pool, cabana, playground, and scenic walking trails. With an ideal location and close to SR 429, youll have easy access to downtown and nearby conveniences like Kelly Park Crossing and Publix.
Dont miss the opportunity to make this stunning new home your new rental experience the best of modern living at Parkview Preserve!
Description
Welcome to this gorgeous, brand new 3 bedroom, 2.5 bathroom, two story home in the new Parkview Preserve community.
Designed with both style and functionality in mind, this home offers a spacious open floor plan perfect for modern living. The chef inspired gourmet kitchen on the first floor features a double oven, gas stove, and a large center island with ample storage space. Step outside from the kitchen to your private covered lanai, a peaceful space where you can relax and enjoy the beautiful outdoors.
Upstairs, you'll find a versatile loft area that can easily be transformed into an office, playroom, or cozy retreat. Two generously sized bedrooms share a full guest bathroom, complete with a single vanity and a bathtub. The luxurious owners suite is truly a private retreat, offering a large bedroom, double vanity in the bathroom, an oversized shower, and an expansive walk in closet.
At Parkview Preserve, you'll enjoy exceptional community amenities, including a sparkling pool, cabana, playground, and scenic walking trails. With an ideal location and close to SR 429, youll have easy access to downtown and nearby conveniences like Kelly Park Crossing and Publix.
Dont miss the opportunity to make this stunning new home your new rental experience the best of modern living at Parkview Preserve!
Payment Calculator
- Principal & Interest -
- Property Tax $
- Home Insurance $
- HOA Fees $
- Monthly -
For a Fast & FREE Mortgage Pre-Approval Apply Now
Apply Now
 Apply Now
Apply NowFeatures
Similar Properties
Nearby Subdivisions
Apopka Terrace First Add
Arbor Rdg Ph 04 A B
Bent Oak Ph 01
Bridle Path
Cambridge Commons
Errol Club Villas 04
Gardenia Reserve
Kelly Park Hills South Ph 04
Lake Francis Village Condo 02
Lake Mc Coy Oaks Tr 04 Rep
Legacy Hills
Linkside Village At Errol Esta
Magnolia Woods At Errol Estate
Oaks Summit Lake
Overlookparkside Condo
Park Ave Pines
Parkview Preserve
Pines Wekiva Sec 03 Ph 02 Tr A
Plymouth Landing Ph 01
Reservesweetwater Golf Coun
Rhetts Rdg
Rhetts Ridge 75s
Rock Spgs Rdg Ph Ivb
Spring Ridge Ph 03 4361
Wekiva Crest
Wekiva Park
Wekiva Run Ph I 01
Contact Info

- Samantha Archer, Broker
- Tropic Shores Realty
- Mobile: 727.534.9276
- samanthaarcherbroker@gmail.com



