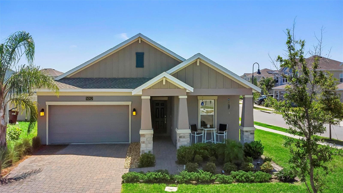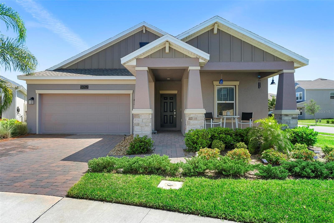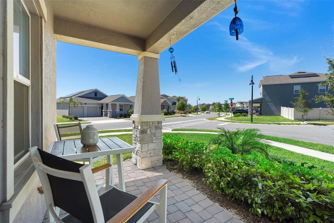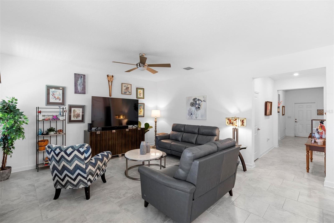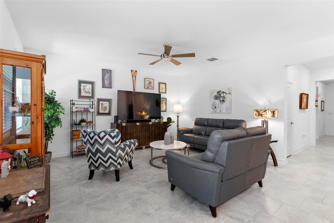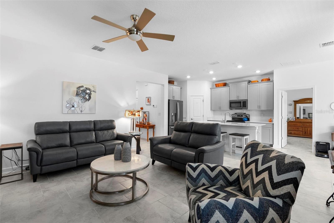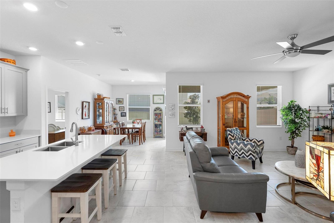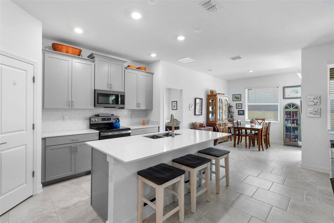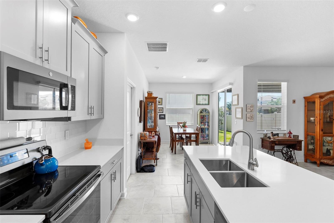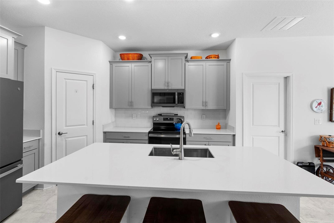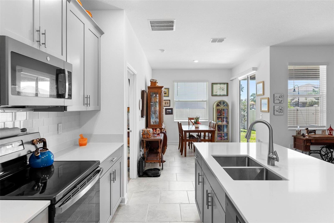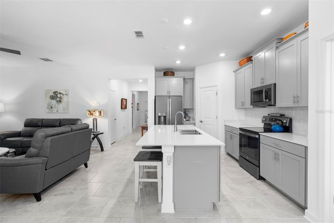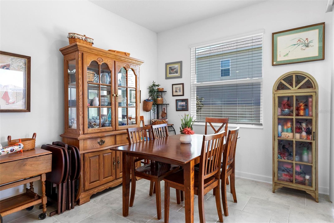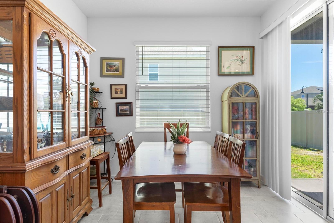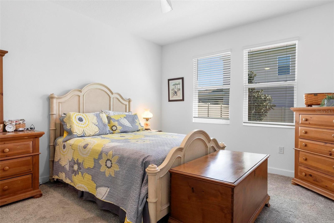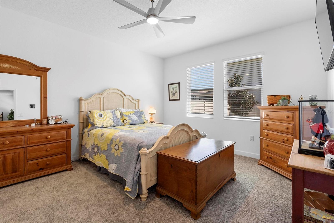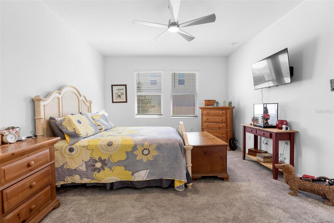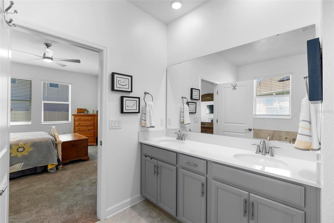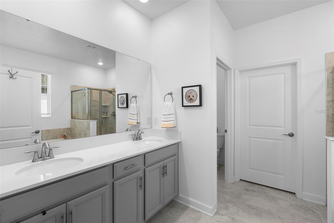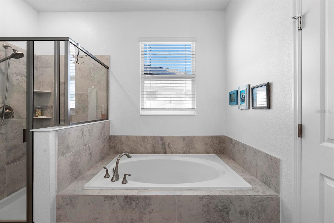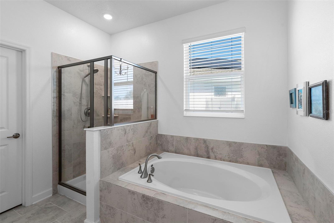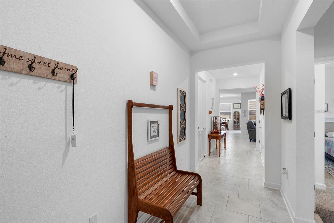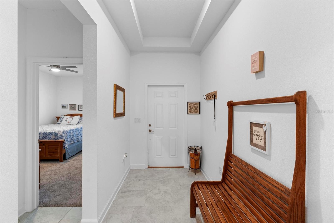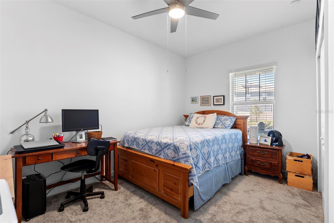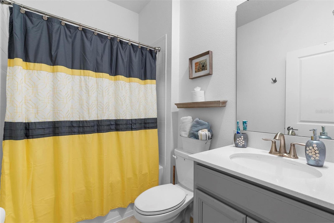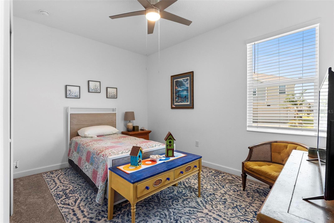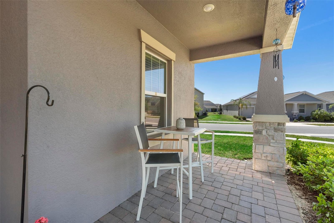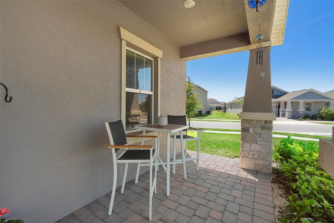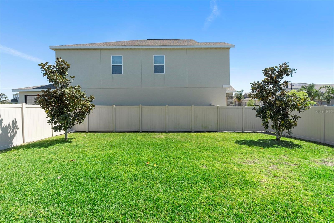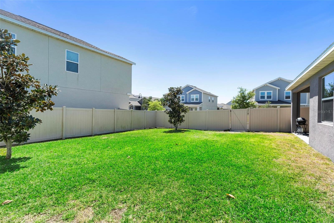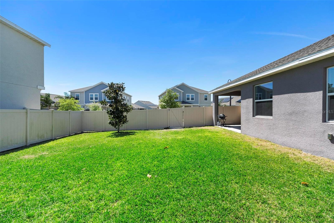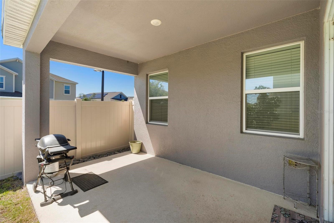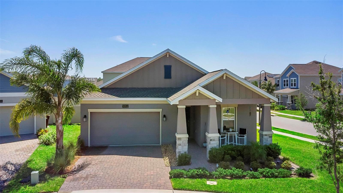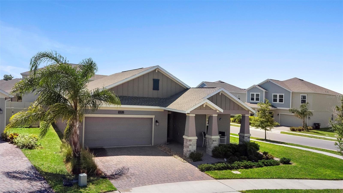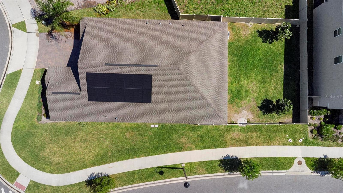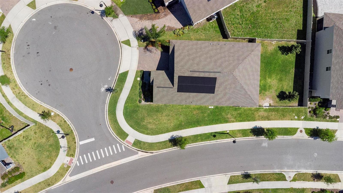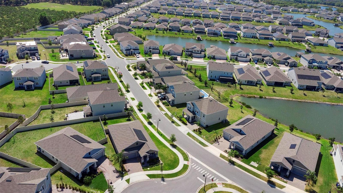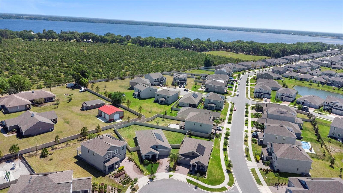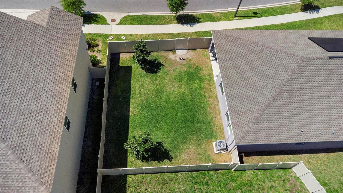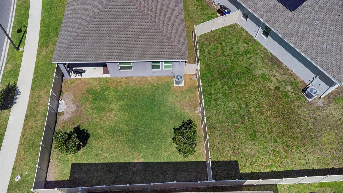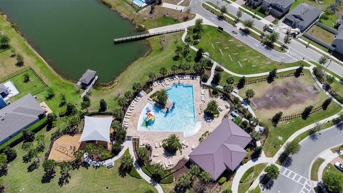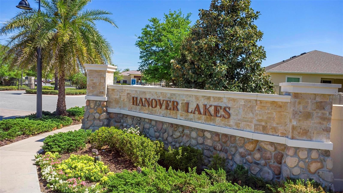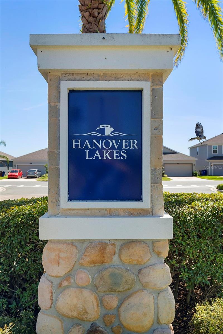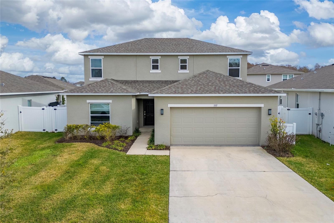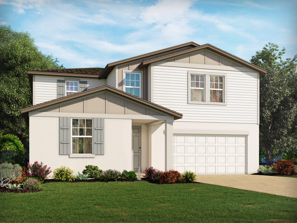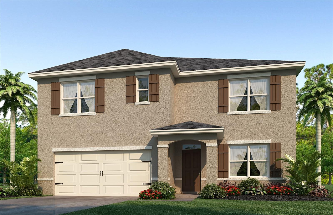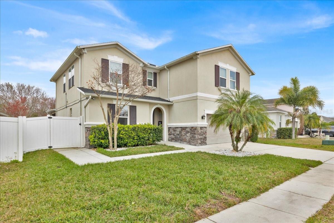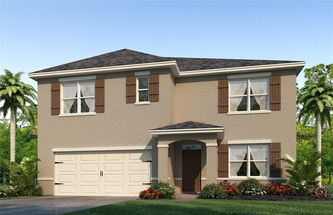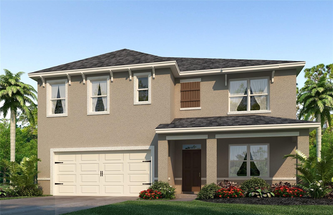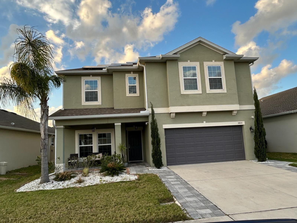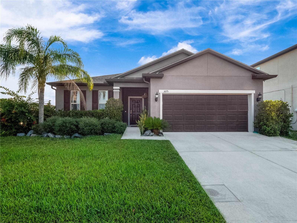5052 Blanchard Court, ST CLOUD, FL 34772
Property Photos
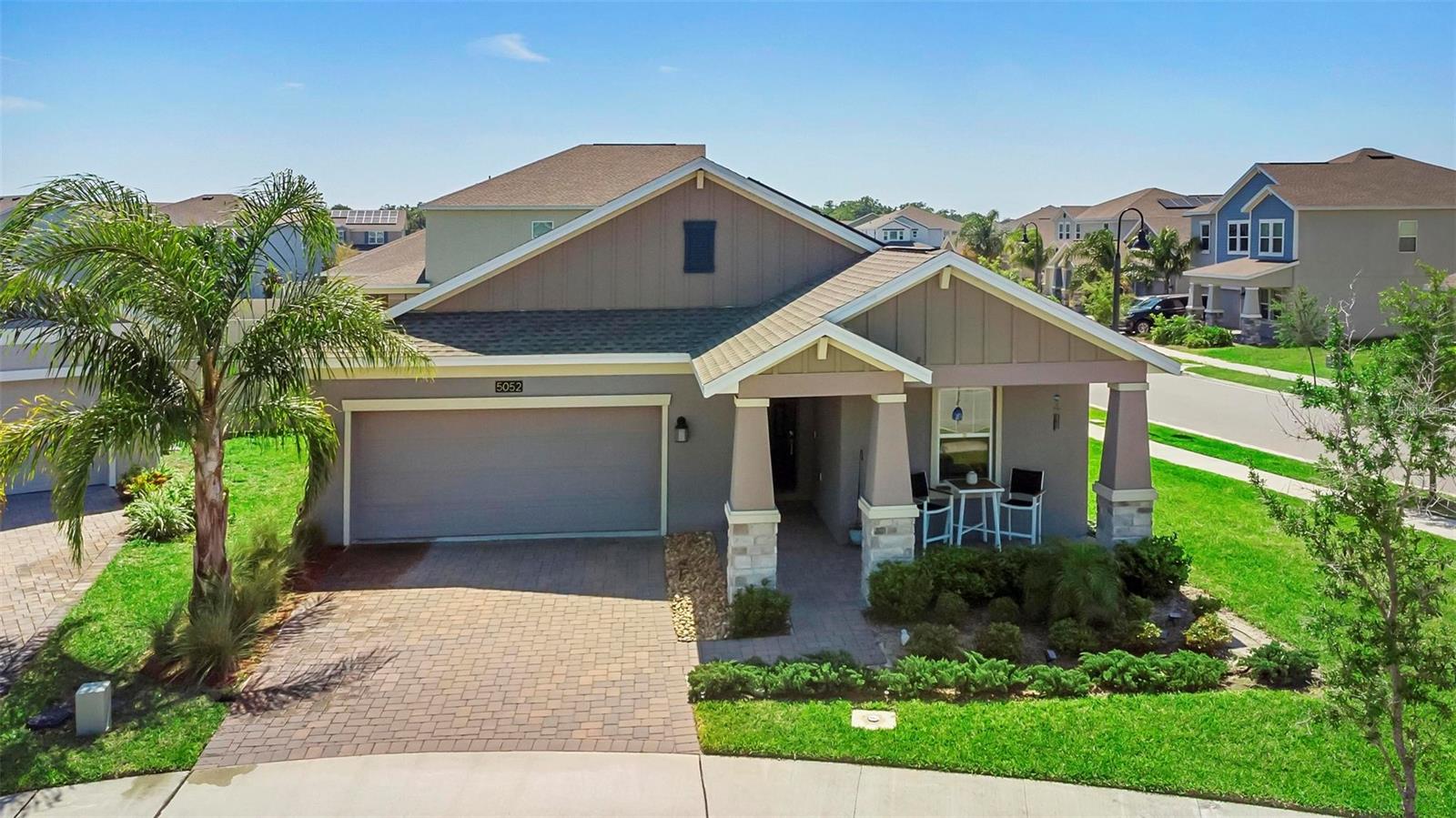
Would you like to sell your home before you purchase this one?
Priced at Only: $415,000
For more Information Call:
Address: 5052 Blanchard Court, ST CLOUD, FL 34772
Property Location and Similar Properties






- MLS#: O6292210 ( Residential )
- Street Address: 5052 Blanchard Court
- Viewed: 4
- Price: $415,000
- Price sqft: $165
- Waterfront: No
- Year Built: 2022
- Bldg sqft: 2522
- Bedrooms: 3
- Total Baths: 2
- Full Baths: 2
- Garage / Parking Spaces: 2
- Days On Market: 12
- Additional Information
- Geolocation: 28.2087 / -81.237
- County: OSCEOLA
- City: ST CLOUD
- Zipcode: 34772
- Subdivision: Hanover Lakes Ph 4
- Elementary School: Hickory Tree Elem
- Middle School: Harmony Middle
- High School: Harmony High
- Provided by: KELLER WILLIAMS ADVANTAGE REALTY
- Contact: Barrett Spray
- 407-977-7600

- DMCA Notice
Description
Welcome to this beautifully maintained 3 bedroom, 2 bathroom home in the highly desirable Hanover Lakes community. Thoughtfully designed for both comfort and efficiency, this open concept layout creates a seamless flow between living spaces, perfect for both everyday living and entertaining. As you arrive, a charming front porch warmly welcomes you home. Step inside to a bright and airy living area that connects to the stunning kitchenthe true heart of the home. Featuring 42 inch cabinetry, granite countertops, and stainless steel appliances, this space is designed to impress. The primary suite is a serene retreat, complete with a walk in closet and a spa like ensuite bath for ultimate relaxation. Thoughtfully designed, the laundry room is accessible directly from the primary closet and the main part of the home, adding a level of convenience rarely found in similar homes. A split bedroom floor plan ensures privacy, with two additional bedrooms sharing a well appointed second bath. Step outside to a private, fenced backyard and patioideal for unwinding or entertaining guests. Adding to the homes efficiency, solar panels provide eco friendly energy savings. Perfectly located with easy access to Highway 192 and the Florida Turnpike, this move in ready home offers both tranquility and convenience. Schedule your private showing today and experience all it has to offer!
Description
Welcome to this beautifully maintained 3 bedroom, 2 bathroom home in the highly desirable Hanover Lakes community. Thoughtfully designed for both comfort and efficiency, this open concept layout creates a seamless flow between living spaces, perfect for both everyday living and entertaining. As you arrive, a charming front porch warmly welcomes you home. Step inside to a bright and airy living area that connects to the stunning kitchenthe true heart of the home. Featuring 42 inch cabinetry, granite countertops, and stainless steel appliances, this space is designed to impress. The primary suite is a serene retreat, complete with a walk in closet and a spa like ensuite bath for ultimate relaxation. Thoughtfully designed, the laundry room is accessible directly from the primary closet and the main part of the home, adding a level of convenience rarely found in similar homes. A split bedroom floor plan ensures privacy, with two additional bedrooms sharing a well appointed second bath. Step outside to a private, fenced backyard and patioideal for unwinding or entertaining guests. Adding to the homes efficiency, solar panels provide eco friendly energy savings. Perfectly located with easy access to Highway 192 and the Florida Turnpike, this move in ready home offers both tranquility and convenience. Schedule your private showing today and experience all it has to offer!
Payment Calculator
- Principal & Interest -
- Property Tax $
- Home Insurance $
- HOA Fees $
- Monthly -
For a Fast & FREE Mortgage Pre-Approval Apply Now
Apply Now
 Apply Now
Apply NowFeatures
Building and Construction
- Covered Spaces: 0.00
- Exterior Features: Irrigation System, Sidewalk, Sliding Doors
- Flooring: Carpet, Tile
- Living Area: 1747.00
- Roof: Shingle
Land Information
- Lot Features: Cul-De-Sac, In County, Sidewalk, Paved
School Information
- High School: Harmony High
- Middle School: Harmony Middle
- School Elementary: Hickory Tree Elem
Garage and Parking
- Garage Spaces: 2.00
- Open Parking Spaces: 0.00
- Parking Features: Driveway, Garage Door Opener
Eco-Communities
- Water Source: Public
Utilities
- Carport Spaces: 0.00
- Cooling: Central Air
- Heating: Central, Electric
- Pets Allowed: Cats OK, Dogs OK
- Sewer: Public Sewer
- Utilities: Cable Connected, Electricity Connected, Public
Finance and Tax Information
- Home Owners Association Fee: 314.00
- Insurance Expense: 0.00
- Net Operating Income: 0.00
- Other Expense: 0.00
- Tax Year: 2024
Other Features
- Appliances: Dishwasher, Disposal, Electric Water Heater, Microwave, Range, Refrigerator
- Association Name: Artemis Lifestyles
- Association Phone: (407) 705-2190
- Country: US
- Interior Features: Ceiling Fans(s), Eat-in Kitchen, High Ceilings, Solid Surface Counters
- Legal Description: HANOVER LAKES PH 4 PB 30 PGS 97-99 LOT 452
- Levels: One
- Area Major: 34772 - St Cloud (Narcoossee Road)
- Occupant Type: Owner
- Parcel Number: 20-26-31-0137-0001-4520
- Zoning Code: RESI
Similar Properties
Nearby Subdivisions
Briarwood Estates
Bristol Cove At Deer Creek Ph
Camelot
Canoe Creek Estates
Canoe Creek Estates Ph 6
Canoe Creek Lakes
Canoe Creek Lakes Add
Canoe Creek Woods
Canoe Creek Woods Unt 11
Cross Creek Estates
Crystal Creek
Cypress Point
Cypress Preserve
Deer Run Estates
Del Webb Twin Lakes
Eagle Meadow
Eden At Crossprairie
Esprit Ph 01
Esprit Ph 1
Estates At Southern Vista Pine
Fawn Meadows At Deer Creek Ph
Gramercy Farms Ph 1
Gramercy Farms Ph 4
Gramercy Farms Ph 8
Gramercy Farms Ph 9b
Hanover Lakes
Hanover Lakes Ph 1
Hanover Lakes Ph 2
Hanover Lakes Ph 3
Hanover Lakes Ph 4
Havenfield At Cross Prairie
Indian Lakes
Indian Lakes Ph 5 6
Indian Lakes Ph 7
Keystone Pointe Ph 2
Kissimmee Park
Mallard Pond Ph 1
Mallard Pond Ph 4b
Northwest Lakeside Groves
Northwest Lakeside Groves Ph 1
Northwest Lakeside Groves Ph 2
Oakley Place
Old Hickory
Old Hickory Ph 1 2
Old Hickory Ph 3
Old Hickory Ph 4
Portofino Vista
Quail Wood
Reserve At Pine Tree
S L I C
Sawgrass
Southern Pines
Southern Pines Ph 4
Southern Pines Ph 5
St Cloud Manor Village
Stevens Plantation
Sweetwater Creek
The Meadow At Crossprairie
The Meadow At Crossprairie Bun
The Reserve At Twin Lakes
Twin Lakes
Twin Lakes Ph 1
Twin Lakes Ph 2a2b
Twin Lakes Ph 8
Tymber Cove
Villagio
Whaleys Creek Ph 1
Whaleys Creek Ph 2
Contact Info

- Samantha Archer, Broker
- Tropic Shores Realty
- Mobile: 727.534.9276
- samanthaarcherbroker@gmail.com



