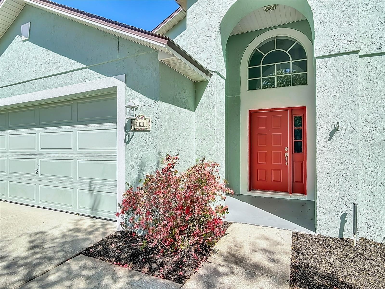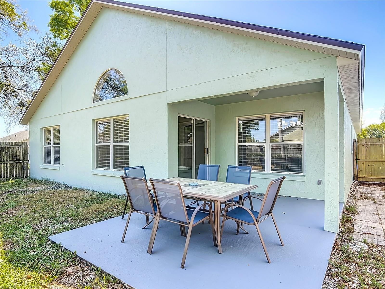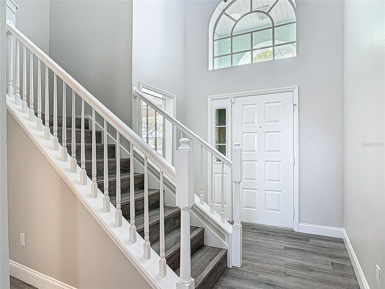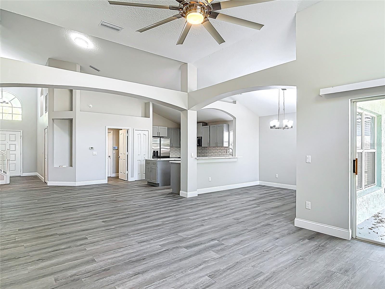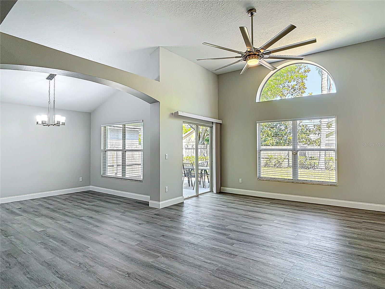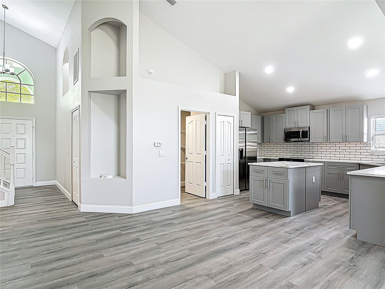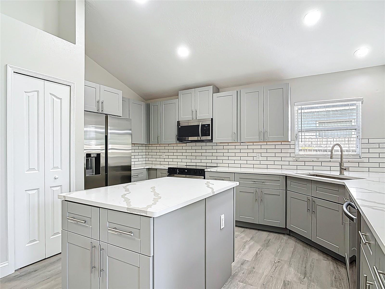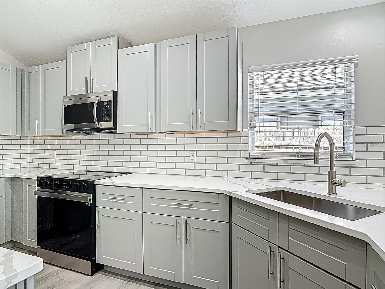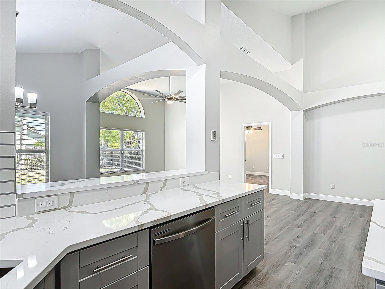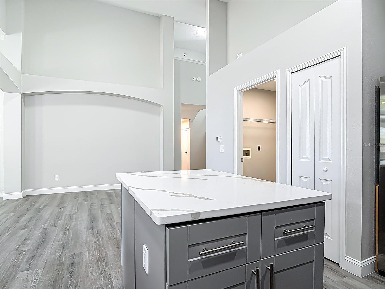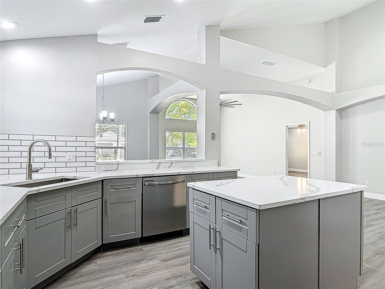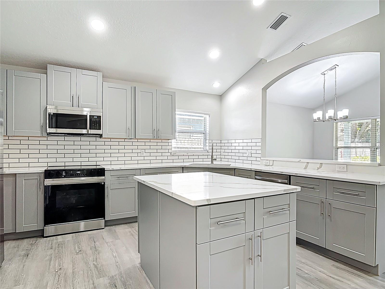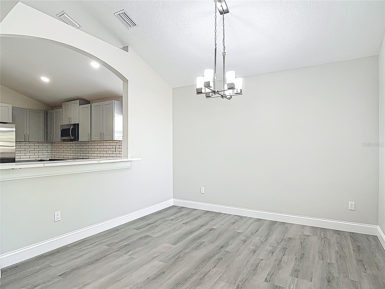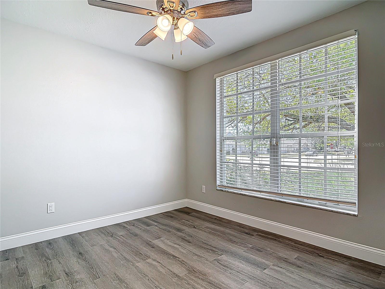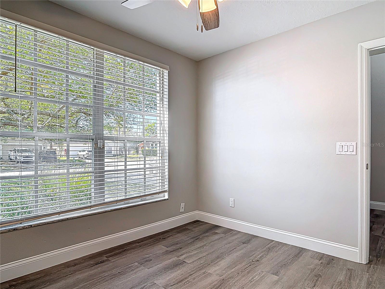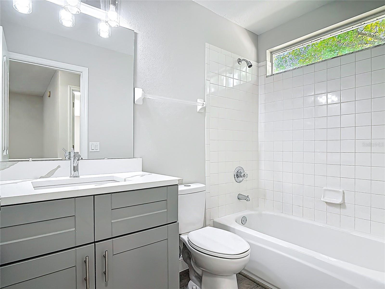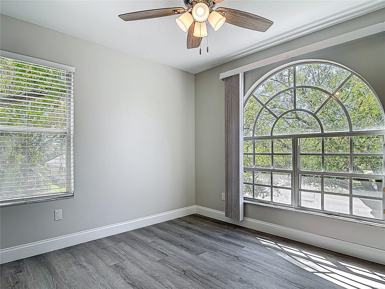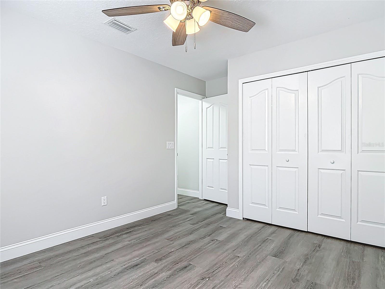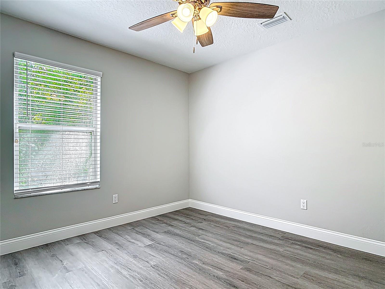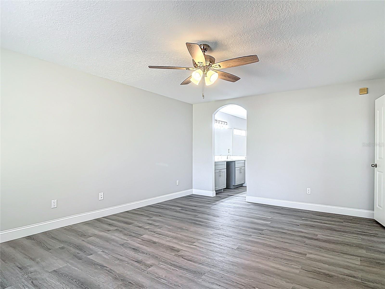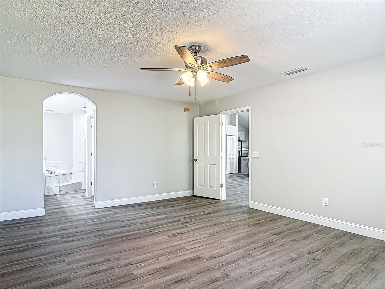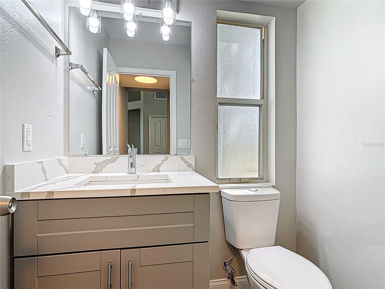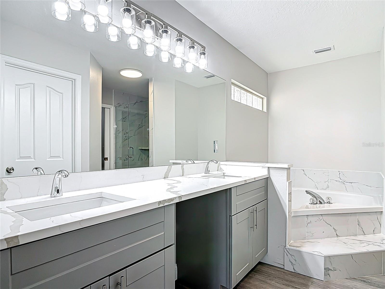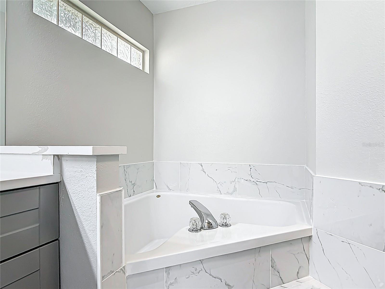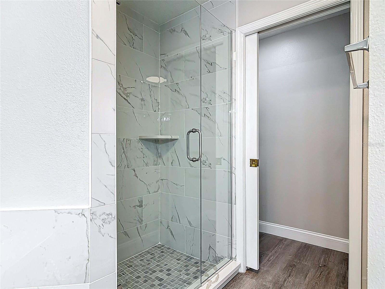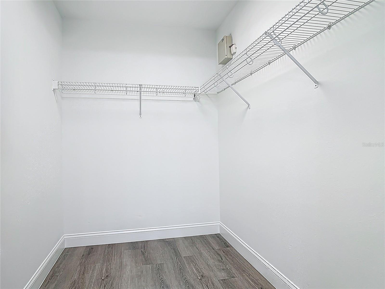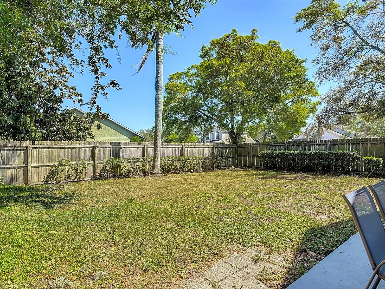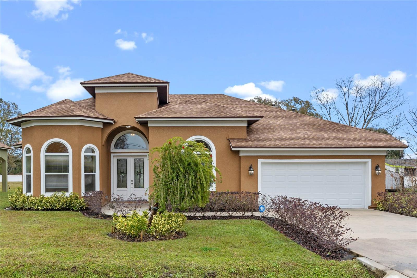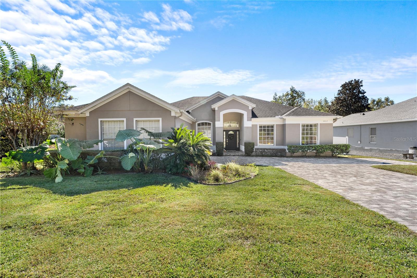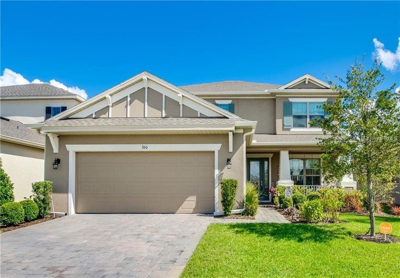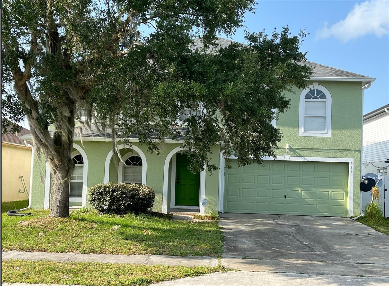101 Sandpebble Place, SANFORD, FL 32771
Property Photos
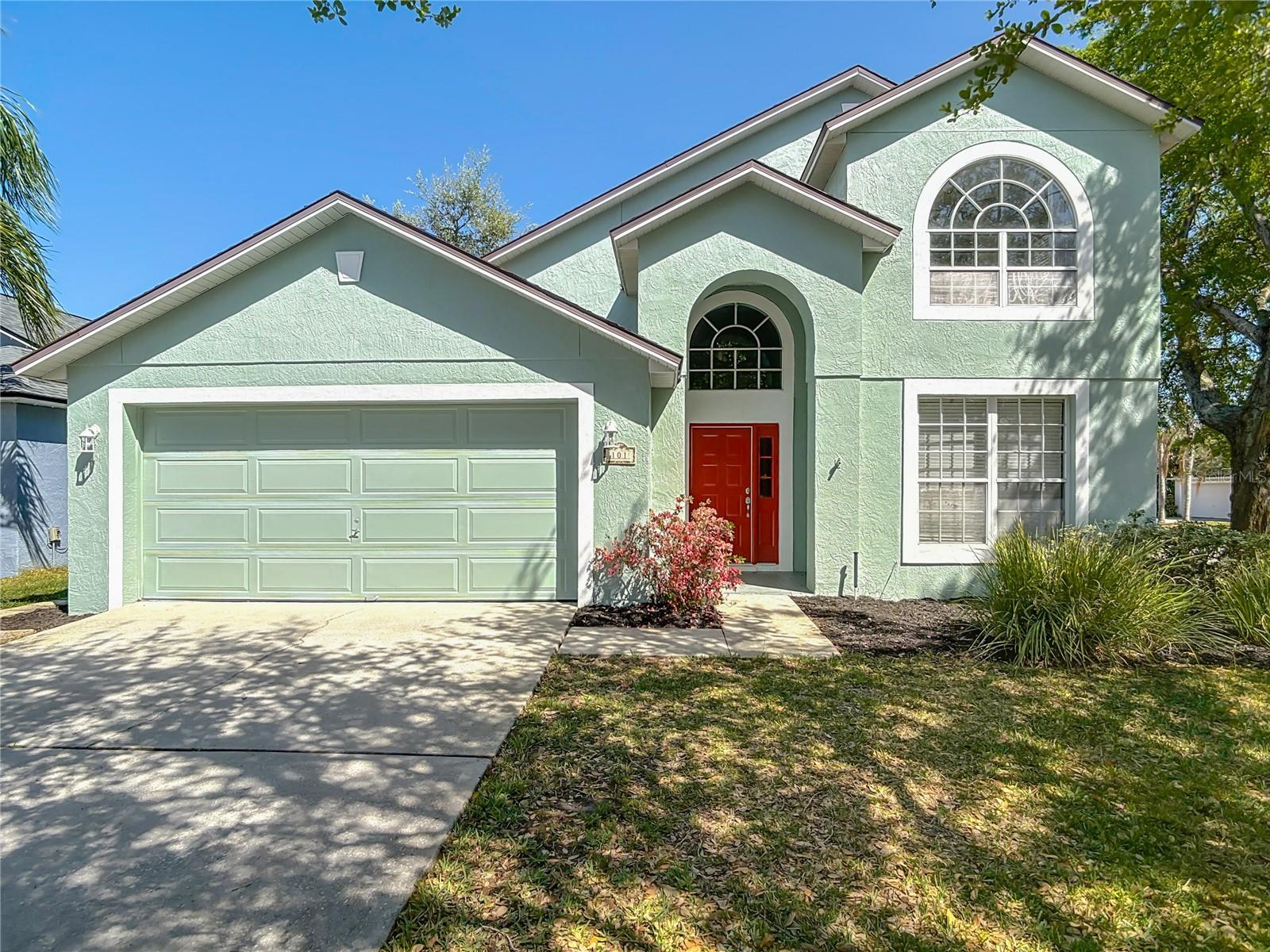
Would you like to sell your home before you purchase this one?
Priced at Only: $494,900
For more Information Call:
Address: 101 Sandpebble Place, SANFORD, FL 32771
Property Location and Similar Properties






- MLS#: O6292480 ( Residential )
- Street Address: 101 Sandpebble Place
- Viewed: 16
- Price: $494,900
- Price sqft: $182
- Waterfront: No
- Year Built: 1998
- Bldg sqft: 2722
- Bedrooms: 4
- Total Baths: 3
- Full Baths: 2
- 1/2 Baths: 1
- Garage / Parking Spaces: 2
- Days On Market: 11
- Additional Information
- Geolocation: 28.7941 / -81.3179
- County: SEMINOLE
- City: SANFORD
- Zipcode: 32771
- Subdivision: Country Club Park
- Provided by: OAK AVENUE REAL ESTATE LLC
- Contact: Dusan Mastikosa
- 407-720-5000

- DMCA Notice
Description
Beautifully renovated home situated in one of Sanfords most desirable neighborhoods, offering a prime location just minutes from both I 4 and SR 417. This home features a long list of upgrades, including fresh interior and exterior paint, as well as newly finished garage floors.
The custom designed kitchen showcases stunning Quartz countertops, while the master bathroom has been tastefully updated with new tile and a sleek, frameless glass shower enclosure. Throughout the home, you'll find brand new luxury vinyl plank flooring, along with upgraded light fixtures and plumbing fixtures that add a modern touch.
Additional improvements include a new water heater and updated electrical outlets, ensuring both style and functionality.
Description
Beautifully renovated home situated in one of Sanfords most desirable neighborhoods, offering a prime location just minutes from both I 4 and SR 417. This home features a long list of upgrades, including fresh interior and exterior paint, as well as newly finished garage floors.
The custom designed kitchen showcases stunning Quartz countertops, while the master bathroom has been tastefully updated with new tile and a sleek, frameless glass shower enclosure. Throughout the home, you'll find brand new luxury vinyl plank flooring, along with upgraded light fixtures and plumbing fixtures that add a modern touch.
Additional improvements include a new water heater and updated electrical outlets, ensuring both style and functionality.
Payment Calculator
- Principal & Interest -
- Property Tax $
- Home Insurance $
- HOA Fees $
- Monthly -
For a Fast & FREE Mortgage Pre-Approval Apply Now
Apply Now
 Apply Now
Apply NowFeatures
Building and Construction
- Covered Spaces: 0.00
- Exterior Features: Irrigation System, Sidewalk, Sliding Doors
- Flooring: Ceramic Tile, Luxury Vinyl
- Living Area: 2177.00
- Roof: Shingle
Property Information
- Property Condition: Completed
Garage and Parking
- Garage Spaces: 2.00
- Open Parking Spaces: 0.00
Eco-Communities
- Water Source: Public
Utilities
- Carport Spaces: 0.00
- Cooling: Central Air
- Heating: Central
- Pets Allowed: Breed Restrictions
- Sewer: Public Sewer
- Utilities: Electricity Connected, Water Connected
Finance and Tax Information
- Home Owners Association Fee: 250.00
- Insurance Expense: 0.00
- Net Operating Income: 0.00
- Other Expense: 0.00
- Tax Year: 2024
Other Features
- Appliances: Dishwasher, Disposal, Microwave, Range, Refrigerator
- Association Name: Vista HOA
- Association Phone: 407-682-3443
- Country: US
- Interior Features: Ceiling Fans(s), High Ceilings, Living Room/Dining Room Combo, Open Floorplan, Solid Surface Counters, Thermostat, Vaulted Ceiling(s), Walk-In Closet(s)
- Legal Description: LOT 62 COUNTRY CLUB PARK PB 50 PGS 63 THRU 66
- Levels: Two
- Area Major: 32771 - Sanford/Lake Forest
- Occupant Type: Vacant
- Parcel Number: 33-19-30-514-0000-0620
- Views: 16
- Zoning Code: PD
Similar Properties
Nearby Subdivisions
Academy Manor
Belair Place
Belair Sanford
Bookertown
Buckingham Estates
Buckingham Estates Ph 3 4
Cameron Preserve
Cates Add
Celery Ave Add
Celery Estates North
Celery Key
Celery Lakes Ph 1
Celery Lakes Ph 2
Celery Oaks
Celery Oaks Sub
Conestoga Park A Rep
Country Club Manor
Country Club Park
Crown Colony Sub
Dixie Terrace
Dixie Terrace 1st Add
Dreamwold 3rd Sec
Eastgrove Ph 2
Estates At Rivercrest
Estates At Wekiva Park
Evans Terrace
Fla Land Colonization Company
Forest Glen Sub
Fort Mellon
Fort Mellon 2nd Sec
Georgia Acres
Grove Manors
Highland Park
Kerseys Add To Midway
Lake Forest
Lake Forest Sec 4c
Lake Forest Sec Two A
Lake Markham Estates
Lake Markham Landings
Lake Markham Preserve
Lake Sylvan Cove
Lake Sylvan Estates
Lake Sylvan Oaks
Lincoln Heights Sec 2
Loch Arbor Country Club Entran
Lockharts Sub
M W Clarks Sub
Magnolia Heights
Markham Forest
Markham Square
Matera
Mayfair Meadows
Mayfair Meadows Ph 2
Midway
Monterey Oaks Ph 2 Rep
None
Oregon Trace
Other
Packards 1st Add To Midway
Palm Point
Phillips Terrace
Pine Heights
Pine Level
Preserve At Astor Farms Ph 3
Preserve At Lake Monroe
Regency Oaks
Retreat At Wekiva
Retreat At Wekiva Ph 2
River Crest Ph 1
River Crest Ph 2
Riverbend At Cameron Heights P
Riverside Oaks
Riverside Reserve
Riverview Twnhms Ph Ii
Robinsons Survey Of An Add To
Rose Court
Rosecrest
Roseland Parks 1st Add
Ross Lake Shores
San Clar Farms Rep
San Lanta 2nd Sec
San Lanta 2nd Sec Rep
San Lanta 3rd Sec
Sanford Farms
Sanford Heights
Sanford Town Of
Seminole Park
Sipes Fehr
Smiths M M 2nd Sub B1 P101
Somerset At Sanford Farms
South Sanford
South Sylvan Lake Shores
Spencer Heights
St Johns River Estates
Sterling Meadows
Sylvan Lake Reserve The Glade
Tall Trees
Terra Bella Westlake Estates
The Glades On Sylvan Lake
The Glades On Sylvan Lake Ph 2
Thornbrooke Ph 1
Thornbrooke Ph 4
Washington Oaks Sec 1
Wilson Place
Woodsong
Contact Info

- Samantha Archer, Broker
- Tropic Shores Realty
- Mobile: 727.534.9276
- samanthaarcherbroker@gmail.com



