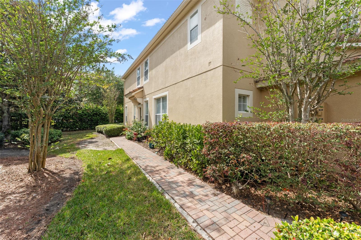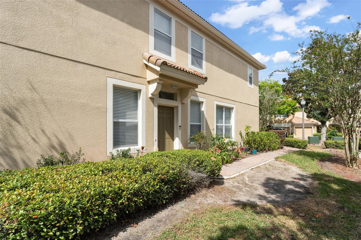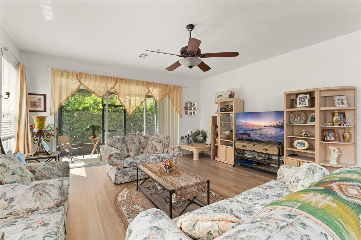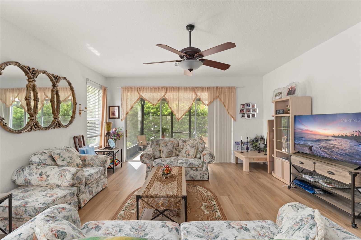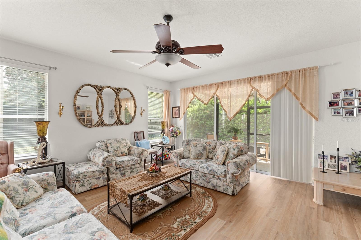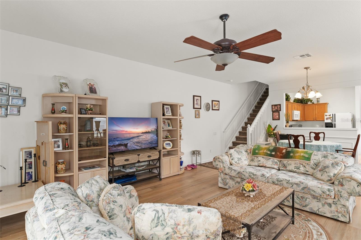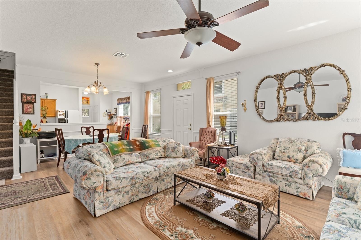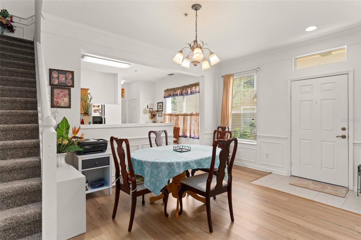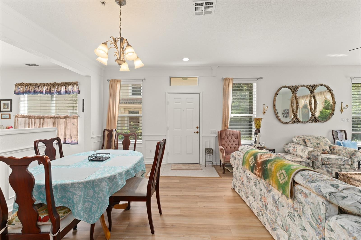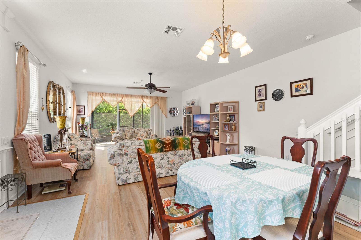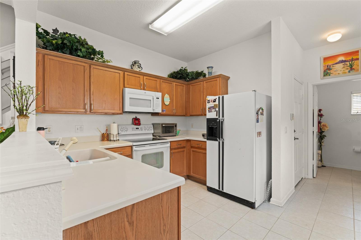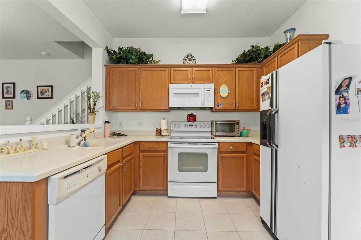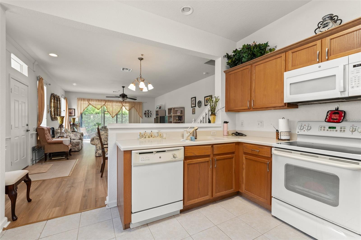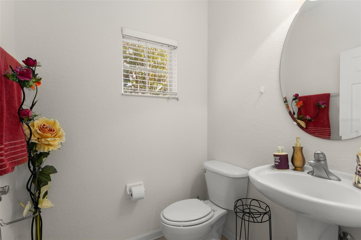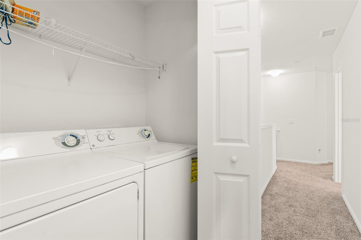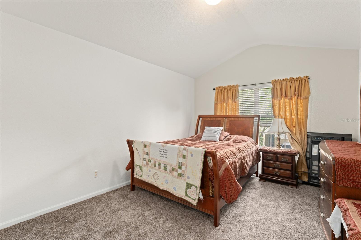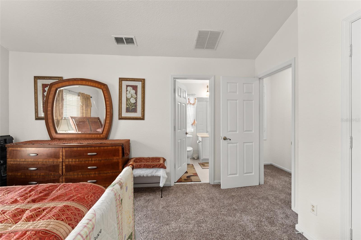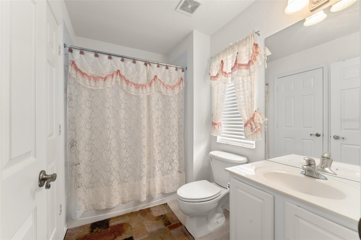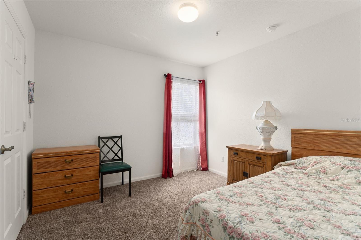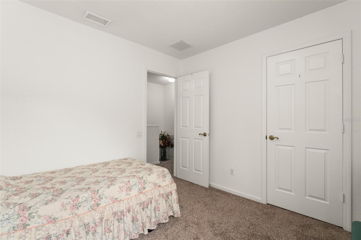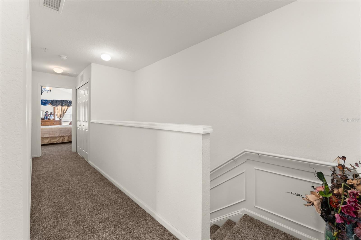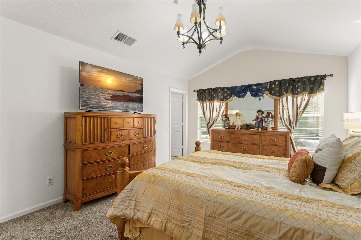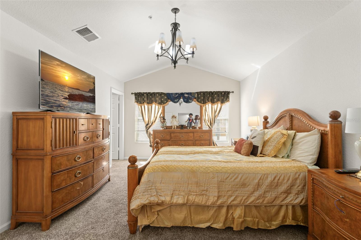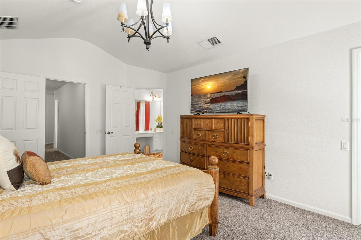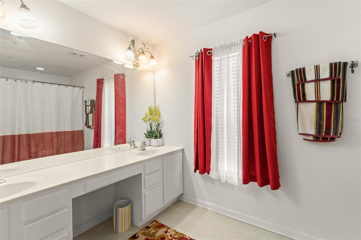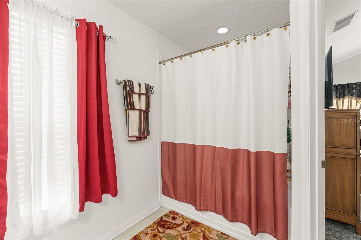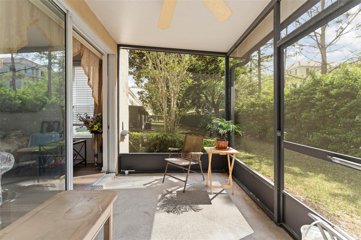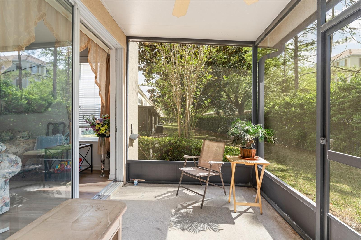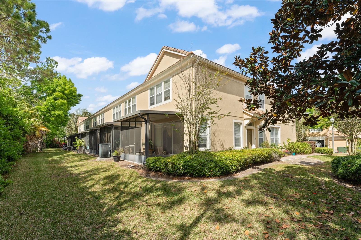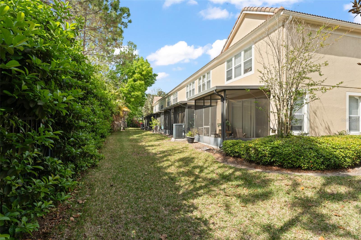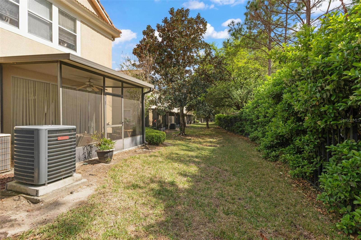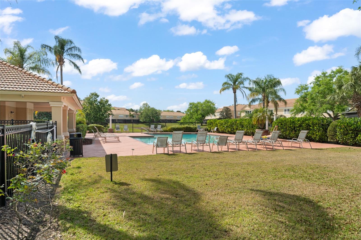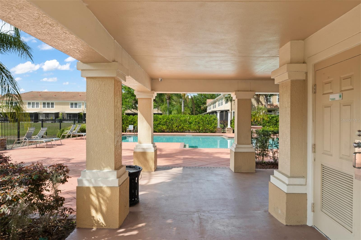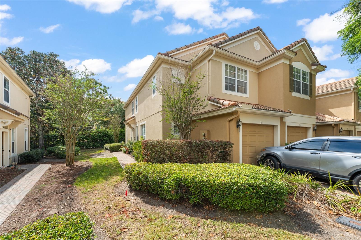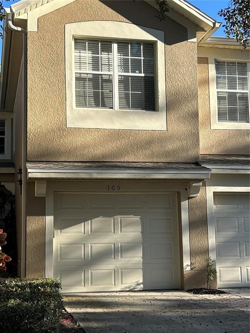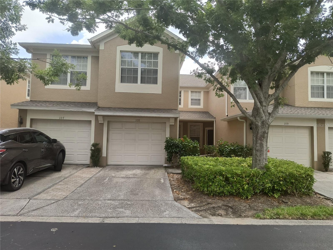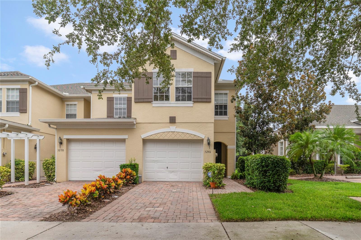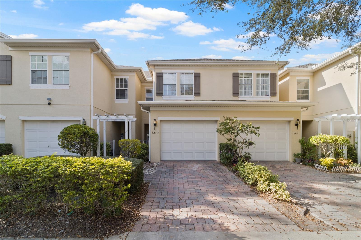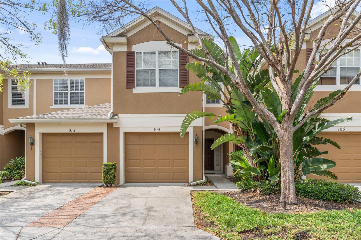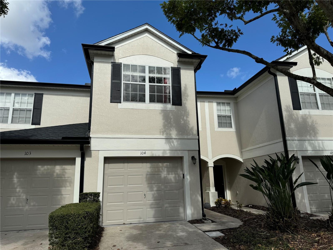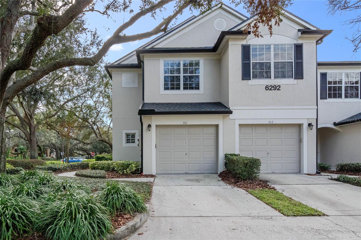3542 Shallot Drive 101, ORLANDO, FL 32835
Property Photos
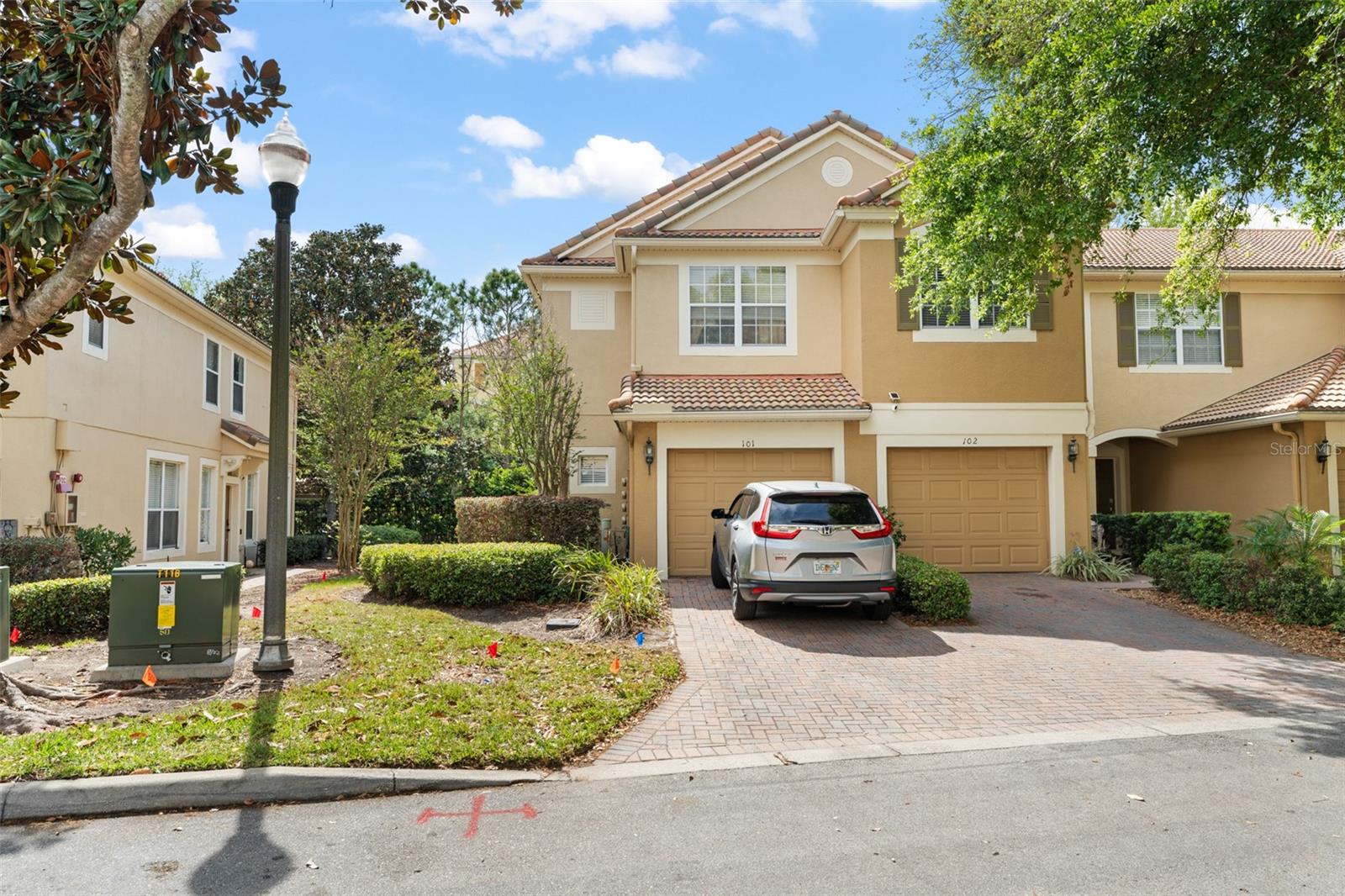
Would you like to sell your home before you purchase this one?
Priced at Only: $330,000
For more Information Call:
Address: 3542 Shallot Drive 101, ORLANDO, FL 32835
Property Location and Similar Properties






- MLS#: O6294098 ( Residential )
- Street Address: 3542 Shallot Drive 101
- Viewed: 6
- Price: $330,000
- Price sqft: $198
- Waterfront: No
- Year Built: 2004
- Bldg sqft: 1665
- Bedrooms: 3
- Total Baths: 3
- Full Baths: 2
- 1/2 Baths: 1
- Garage / Parking Spaces: 1
- Days On Market: 6
- Additional Information
- Geolocation: 28.5073 / -81.4702
- County: ORANGE
- City: ORLANDO
- Zipcode: 32835
- Subdivision: Stonebridge Lakes Ph 19
- Elementary School: Windy Ridge Elem
- Middle School: Chain of Lakes Middle
- High School: Olympia High
- Provided by: KELLER WILLIAMS REALTY AT THE PARKS
- Contact: Thomas Nickley, Jr
- 407-629-4420

- DMCA Notice
Description
**This property qualifies for a closing cost credit up to $4,900 through the Sellers preferred lender.**Welcome home to this two story end unit condo in the highly desirable gated community of Stonebridge Lakes. This 3 bedroom, 2.5 bathroom home offers a one car garage, a thoughtfully designed open floor plan with high ceilings for a bright and airy feel, and a new AC from 2021. The main floor features an open concept living and dining area with sliding glass doors leading to a screened in patio overlooking a peaceful communal green space with no rear neighbors for added privacy. The kitchen is located toward the front of the home, conveniently near the half bath and garage entrance. Upstairs youll find two guest bedrooms, one with ensuite access to a shared full bathroom. A laundry closet is located off the landing for easy access. The spacious primary suite boasts vaulted ceilings, creating an inviting retreat. Enjoy Florida living with access to the community pool all within a gated community for added security and peace of mind. This home is conveniently located near shopping, dining, and major roadways. Schedule your private showing today!
Description
**This property qualifies for a closing cost credit up to $4,900 through the Sellers preferred lender.**Welcome home to this two story end unit condo in the highly desirable gated community of Stonebridge Lakes. This 3 bedroom, 2.5 bathroom home offers a one car garage, a thoughtfully designed open floor plan with high ceilings for a bright and airy feel, and a new AC from 2021. The main floor features an open concept living and dining area with sliding glass doors leading to a screened in patio overlooking a peaceful communal green space with no rear neighbors for added privacy. The kitchen is located toward the front of the home, conveniently near the half bath and garage entrance. Upstairs youll find two guest bedrooms, one with ensuite access to a shared full bathroom. A laundry closet is located off the landing for easy access. The spacious primary suite boasts vaulted ceilings, creating an inviting retreat. Enjoy Florida living with access to the community pool all within a gated community for added security and peace of mind. This home is conveniently located near shopping, dining, and major roadways. Schedule your private showing today!
Payment Calculator
- Principal & Interest -
- Property Tax $
- Home Insurance $
- HOA Fees $
- Monthly -
For a Fast & FREE Mortgage Pre-Approval Apply Now
Apply Now
 Apply Now
Apply NowFeatures
Building and Construction
- Covered Spaces: 0.00
- Exterior Features: Irrigation System, Lighting, Sliding Doors
- Flooring: Carpet, Ceramic Tile, Laminate
- Living Area: 1665.00
- Roof: Tile
Property Information
- Property Condition: Completed
School Information
- High School: Olympia High
- Middle School: Chain of Lakes Middle
- School Elementary: Windy Ridge Elem
Garage and Parking
- Garage Spaces: 1.00
- Open Parking Spaces: 0.00
Eco-Communities
- Water Source: Public
Utilities
- Carport Spaces: 0.00
- Cooling: Central Air
- Heating: Central
- Pets Allowed: Yes
- Sewer: Public Sewer
- Utilities: Cable Available, Electricity Connected
Finance and Tax Information
- Home Owners Association Fee Includes: Pool, Maintenance Structure, Maintenance Grounds, Pest Control
- Home Owners Association Fee: 430.00
- Insurance Expense: 0.00
- Net Operating Income: 0.00
- Other Expense: 0.00
- Tax Year: 2024
Other Features
- Appliances: Dishwasher, Microwave, Range, Refrigerator
- Association Name: Southwest Property Management - Jahvon Wilkerson
- Association Phone: 407-656-1081
- Country: US
- Interior Features: Ceiling Fans(s), High Ceilings, Living Room/Dining Room Combo, PrimaryBedroom Upstairs, Thermostat
- Legal Description: STONEBRIDGE LAKES CONDO PH 4 7732/879 UNIT 101 BLDG 4
- Levels: Two
- Area Major: 32835 - Orlando/Metrowest/Orlo Vista
- Occupant Type: Vacant
- Parcel Number: 12-23-28-8179-04-101
- Unit Number: 101
- Zoning Code: PD
Similar Properties
Contact Info

- Samantha Archer, Broker
- Tropic Shores Realty
- Mobile: 727.534.9276
- samanthaarcherbroker@gmail.com



