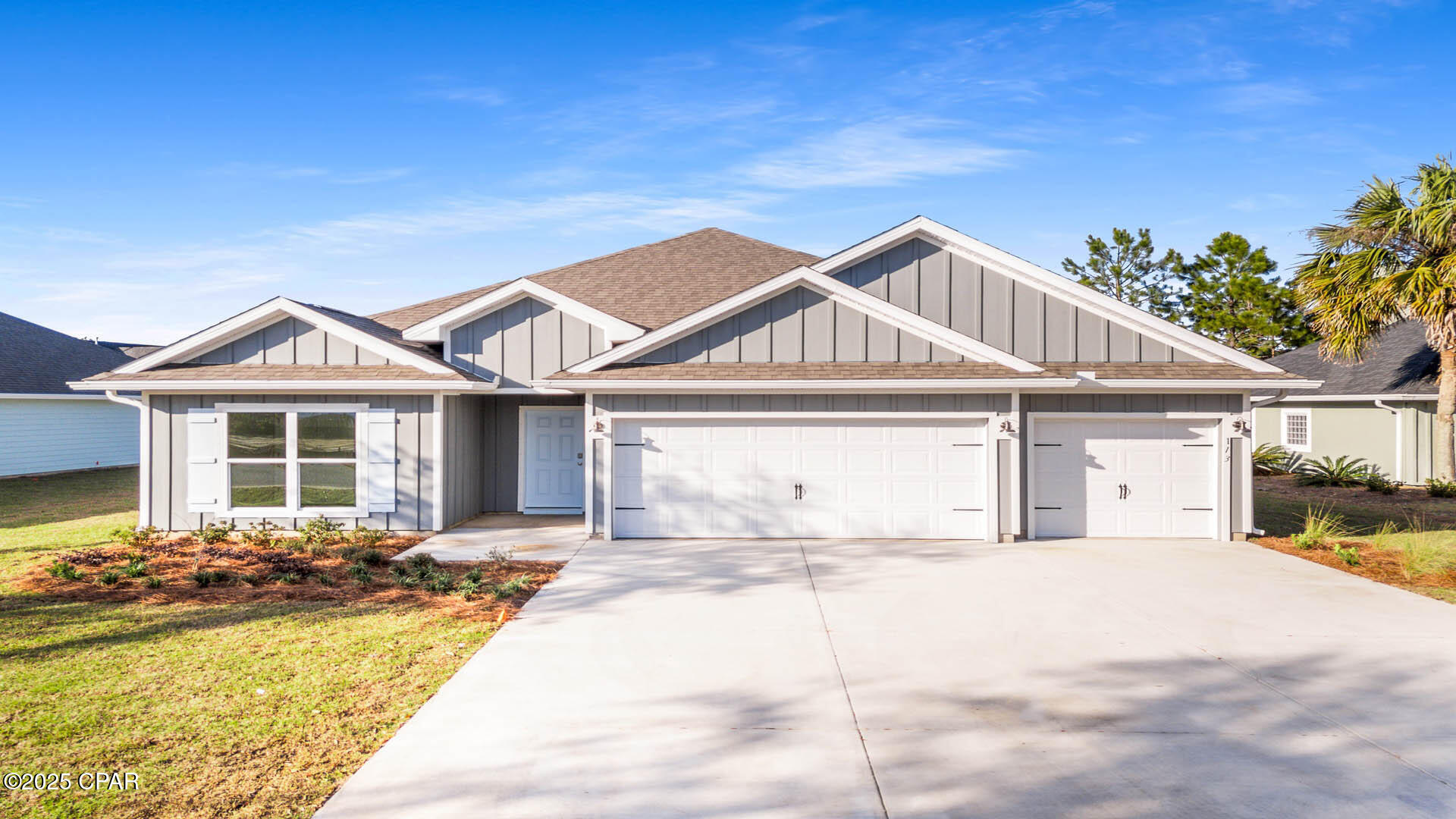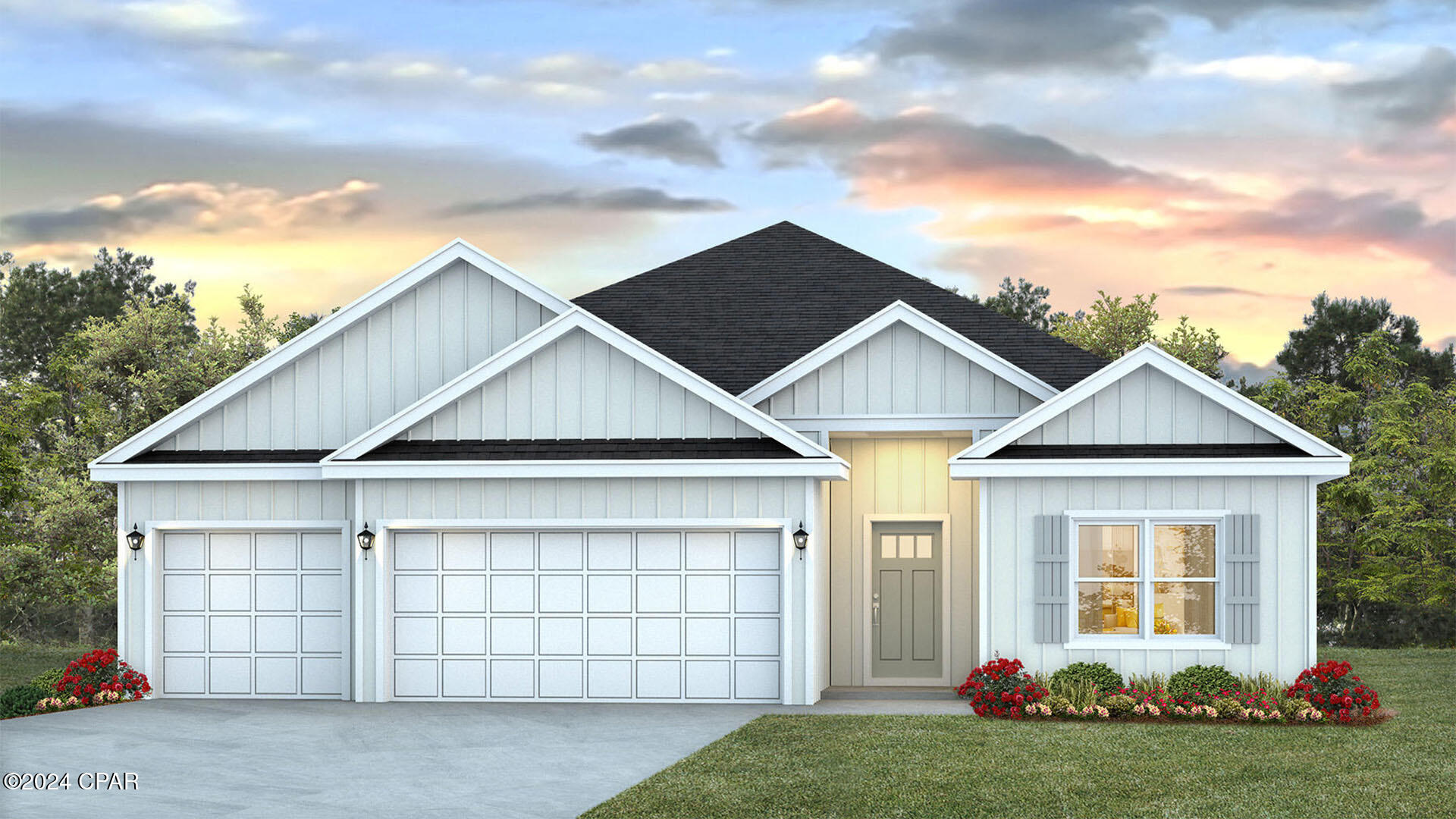113 Crane Drive, Port St. Joe, FL 32456
Property Photos

Would you like to sell your home before you purchase this one?
Priced at Only: $463,940
For more Information Call:
Address: 113 Crane Drive, Port St. Joe, FL 32456
Property Location and Similar Properties
- MLS#: 766030 ( Residential )
- Street Address: 113 Crane Drive
- Viewed: 13
- Price: $463,940
- Price sqft: $0
- Waterfront: No
- Year Built: 2024
- Bldg sqft: 0
- Bedrooms: 4
- Total Baths: 3
- Full Baths: 3
- Garage / Parking Spaces: 3
- Days On Market: 11
- Additional Information
- Geolocation: 29.7797 / -85.2817
- County: GULF
- City: Port St. Joe
- Zipcode: 32456
- Subdivision: Heron Walk
- Provided by: DR Horton Realty of Emerald Coast, LLC
- DMCA Notice
-
DescriptionWelcome to 113 Crane Drive, a new home located at the peaceful Heron Walk subdivision in Port Saint Joe, Florida. The Destin is a 4 bedroom, 3 bath, 3 car garage floor plan with 2,303 square feet of open, spacious living. This home is perfect for the family with multiple children needing space and storage.As you enter this home, you will notice the large open main area with the living room, dining area, and kitchen. Sleek, low maintenance EVP flooring is in every room of the home, including the bedrooms. The kitchen and bathrooms have beautiful white cabinetry as well as stylish granite countertops. The kitchen features a large island, perfect for serving meals or doing homework, with extra storage as well as a spacious walk in pantry with included shelving. Stainless steel appliances come with this home including a smooth top range, microwave, and dishwasher. Large windows throughout the home let plenty of natural light in to open this home even more. This home comes equipped with Smart Home technology, making your home even more modern and comfortable.On the outside of the home, you will see beautiful Hardie Board siding as well as a three car garage and a sodded yard. The covered rear patio is perfect for screening in and putting your favorite patio furniture on to enjoy the sunny Florida days. The Destin is a popular choice here in Heron Walk, and there is a reason why. See it for yourself today but calling us to schedule an appointment. It's time to find your next home at Heron Walk!
Payment Calculator
- Principal & Interest -
- Property Tax $
- Home Insurance $
- HOA Fees $
- Monthly -
Features
Building and Construction
- Covered Spaces: 0.00
- Living Area: 2303.00
Property Information
- Property Condition: UnderConstruction
Garage and Parking
- Garage Spaces: 3.00
- Open Parking Spaces: 0.00
- Parking Features: Driveway, Garage, GarageDoorOpener
Utilities
- Carport Spaces: 0.00
- Cooling: CentralAir, CeilingFans, Electric
- Heating: Central, Electric
- Road Frontage Type: CountyRoad
- Utilities: CableConnected, ElectricityConnected
Finance and Tax Information
- Home Owners Association Fee: 0.00
- Insurance Expense: 0.00
- Net Operating Income: 0.00
- Other Expense: 0.00
- Pet Deposit: 0.00
- Security Deposit: 0.00
- Trash Expense: 0.00
Other Features
- Accessibility Features: SmartTechnology
- Appliances: Dishwasher, ElectricRange, ElectricWaterHeater, Disposal, Microwave, Refrigerator
- Furnished: Unfurnished
- Interior Features: HighCeilings, KitchenIsland, Pantry, RecessedLighting, SplitBedrooms
- Legal Description: HERON WALK PB 5 PG 31 LOT 49 ORB 423/824 CW FR HERONS WALK LLC
- Area Major: 07 - Gulf County
- Occupant Type: Vacant
- Parcel Number: 03040-445R
- Style: Craftsman
- The Range: 0.00
- Views: 13
Nearby Subdivisions
[no Recorded Subdiv]
Barefoot Cottages
Barrier Dunes
Beacon By The Sea
Beacon By The Sea Phase I
Beacon Hill
Cape Isle Preserve
Cape Plantation
Cape San Blas
Cape San Blas Shores
City Of Port St Joe
Gulfaire
Heron Walk
Highland View
Indian Pass Beach
Jubilation
No Named Subdivision
Oak Grove
Ovation
Palm Breeze
Paradise Gulf
Pine Bluff
Pine Creek
Port St. Joe
Reservation
San Blas Estates
Sea Haven
Seagrass
Seashores
Shallow Reed
Sunset Pointe
Sunset Village
Surfside Estates Ii
Treasure Bay
Tucker Shores
Villa Del Sol
Villages At Marina Cove
Ward Ridge
Windmark
Windmark North

- Samantha Archer, Broker
- Tropic Shores Realty
- Mobile: 727.534.9276
- samanthaarcherbroker@gmail.com


