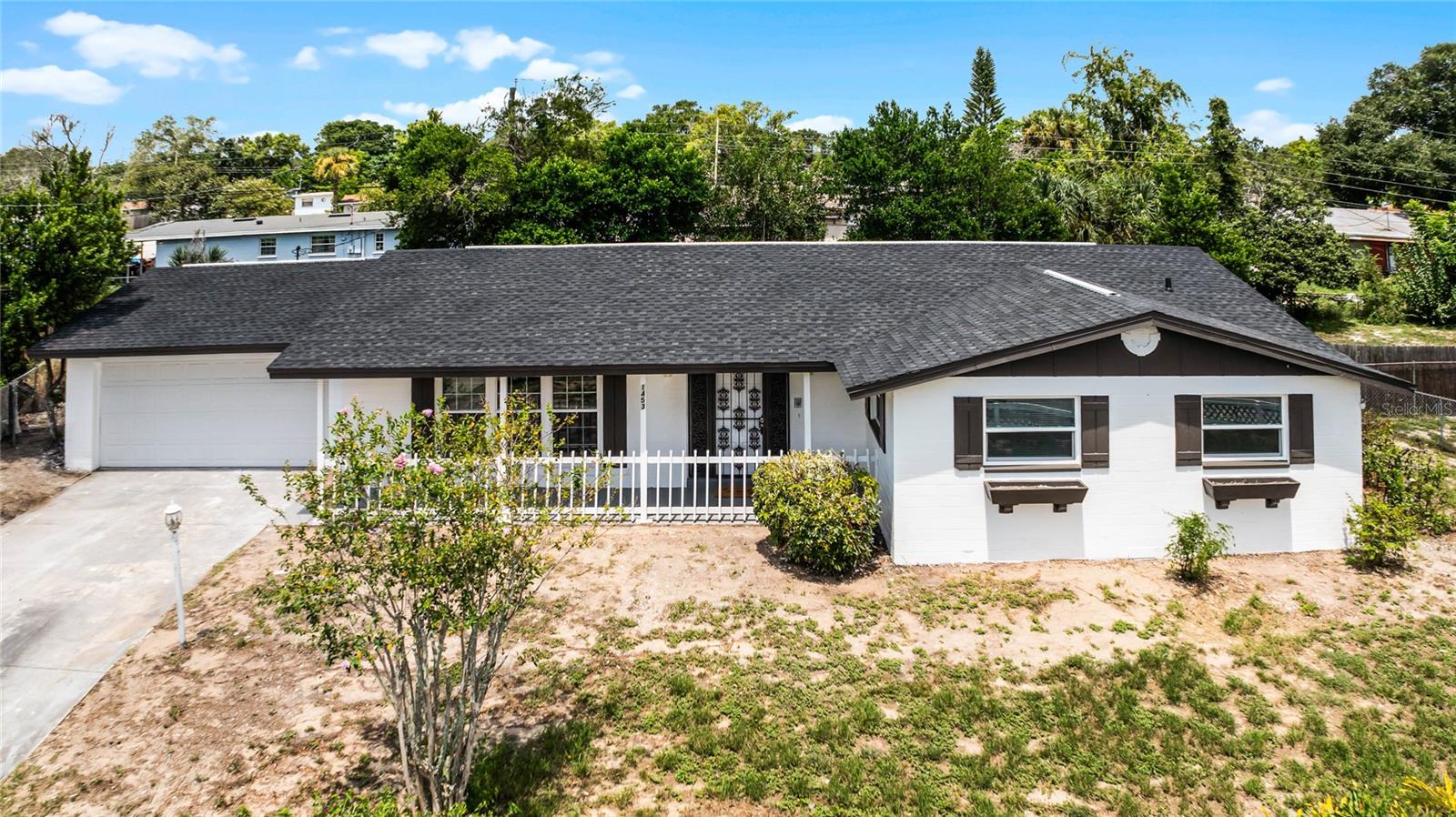281 Tuscany Chase Drive, Daytona Beach, FL 32117
Property Photos

Would you like to sell your home before you purchase this one?
Priced at Only: $345,900
For more Information Call:
Address: 281 Tuscany Chase Drive, Daytona Beach, FL 32117
Property Location and Similar Properties
- MLS#: 1120855 ( Residential )
- Street Address: 281 Tuscany Chase Drive
- Viewed: 31
- Price: $345,900
- Price sqft: $152
- Waterfront: No
- Year Built: 2017
- Bldg sqft: 2272
- Bedrooms: 3
- Total Baths: 2
- Full Baths: 2
- Garage / Parking Spaces: 2
- Additional Information
- Geolocation: 29 / -81
- County: VOLUSIA
- City: Daytona Beach
- Zipcode: 32117
- Subdivision: Tuscany Woods
- Elementary School: Champion
- Middle School: Hinson
- High School: Mainland
- Provided by: Mary Lynn Realty

- DMCA Notice
-
DescriptionDaytona Beach * Single Family * Concrete Block & Stucco * Built 2017 * Fantastic Tuscany Woods * Lakefront Location! The home is spacious, and the open kitchen is fantastic. The split bedroom plan is great, and the inside utility room is convenient. The home has a 2 car garage and a covered rear porch with views of the lake. There is 1,634 sq. ft. of inside living space to enjoy! Vaulted ceilings too. The community pool and playground are just steps away and is a great place to hang out after a day at the Beach. Just minutes to the Beach, Airport and Speedway. You can't beat the location! Shopping, and Highway I 95 & I 4 are very close for the easy commute. The world's most famous Beach, Speedway & International Airport to include local dining is close by as well!
Payment Calculator
- Principal & Interest -
- Property Tax $
- Home Insurance $
- HOA Fees $
- Monthly -
Features
Building and Construction
- Flooring: Carpet, Laminate, Tile
- Roof: Shingle
Land Information
- Lot Features: Cul-De-Sac, Irregular Lot
School Information
- High School: Mainland
- Middle School: Hinson
- School Elementary: Champion
Garage and Parking
- Parking Features: Garage, Garage Door Opener
Eco-Communities
- Water Source: Public
Utilities
- Cooling: Central Air
- Heating: Central, Electric
- Pets Allowed: Cats OK, Dogs OK, Yes
- Road Frontage Type: City Street
- Sewer: Public Sewer
- Utilities: Cable Available, Sewer Connected, Water Connected
Amenities
- Association Amenities: Park, Playground
Finance and Tax Information
- Home Owners Association Fee: 195
- Tax Year: 2023
Other Features
- Appliances: Washer, Refrigerator, Electric Range, Dryer, Disposal, Dishwasher
- Association Name: TUSCANY WOODS HOMEOWNERS ASSOCIATION, INC.
- Interior Features: Breakfast Bar, Ceiling Fan(s), Open Floorplan, Pantry, Split Bedrooms, Walk-In Closet(s)
- Legal Description: 33 14 32 LOT 159 TUSCANY WOODS PHASE TWO MB 56 PGS 82-87 INC PER OR 7423 PGS 1239-1240
- Levels: One
- Parcel Number: 4233-23-00-1590
- Style: Contemporary, Ranch
- Views: 31
Similar Properties
Nearby Subdivisions
Allyon Park
Beverly Hills
Birchwood
Cedar Highland
Center Park Hol
Cherokee Park
Cherokee Park Add 01
Cherokee Park Add 04
Clifton Park
Clifton Park 02
Derbyshire
Derbyshire Acres
Derbyshire Acres Un 3
Dixie Park
Fair Glen
Flanders Unrec.
Fountain Lake
Glenmeadows
Grand Preserve
Grand Preserve Ph 01
Grand Preserve Ph 02
Grapeland Park
Great Oaks Unit 02
Heritage
Highland Park
Hilltop Haven
Holly Hill
Home Acres
Lakewood Park
Larsen
Lewis Add 01
Mason Carswells Holly Hill
Mason & Carswells Holly Hill
Mason Park
Mason Park Homes
Mc Bride Hernandez Grant
Mirage
Not In Subdivision
Not On List
Not On The List
Oak Bluff
Palm Park
Pleasant Acres
Powers
Price
Ridgewood Ranch Estates
Rio Vista
Ross Homestead
San Juan Acres
Shady Oaks
Sherville Park
Sherville Park 01
Sherville Park 02
Shore Acres
Shotwells Jungle Garden
Tropical Park
Tuscany Woods
W B Wright
Walkers Holly Hill
Westward Park
Westward Shores
Westwood Heights

- Samantha Archer, Broker
- Tropic Shores Realty
- Mobile: 727.534.9276
- samanthaarcherbroker@gmail.com











































