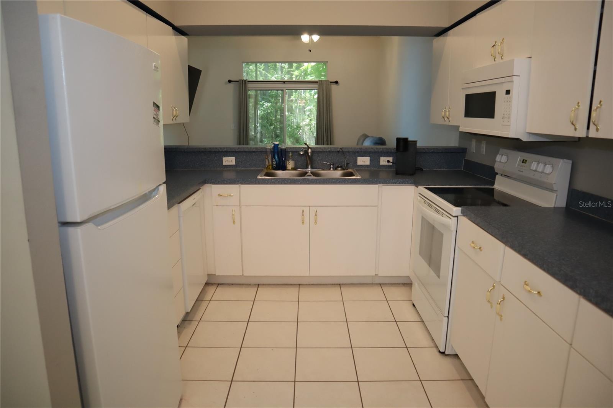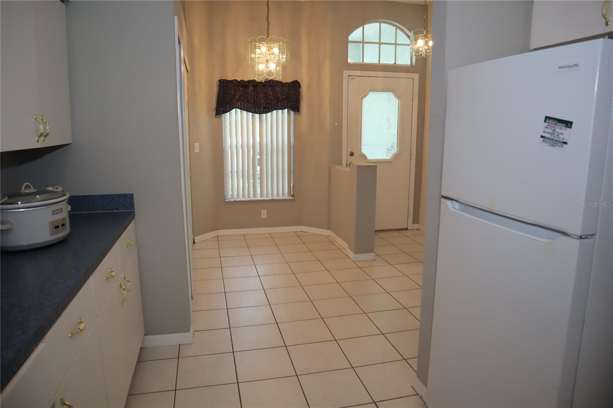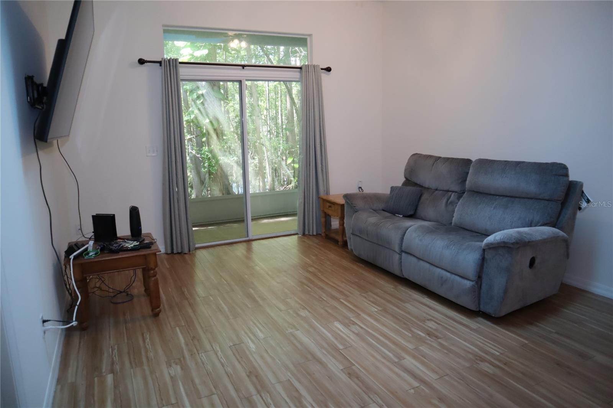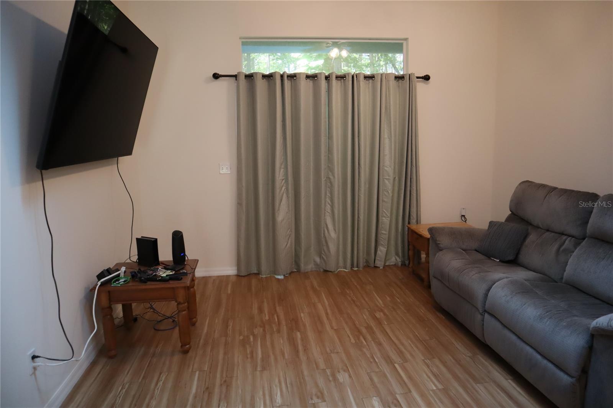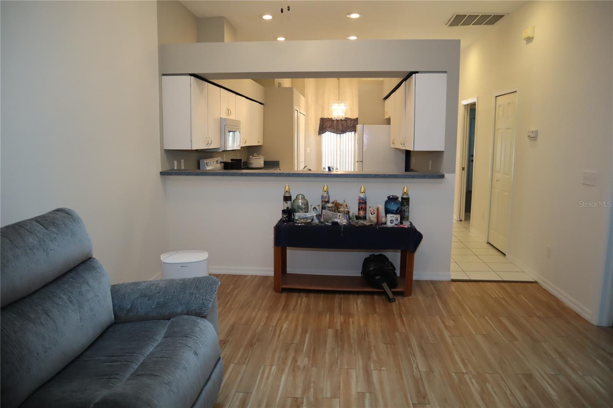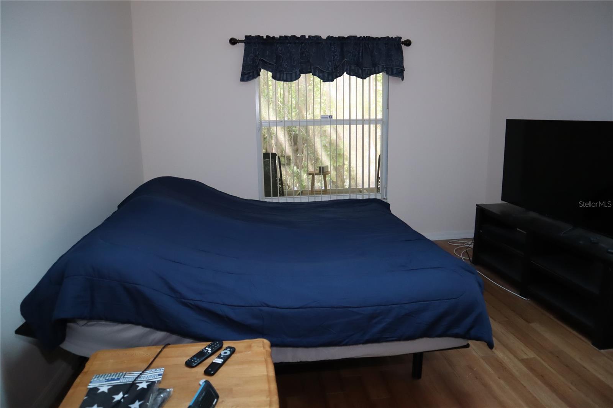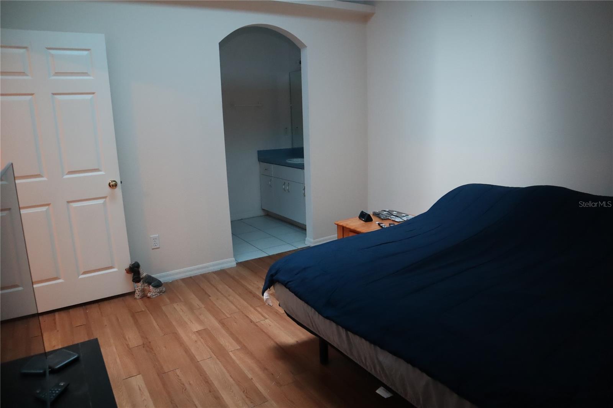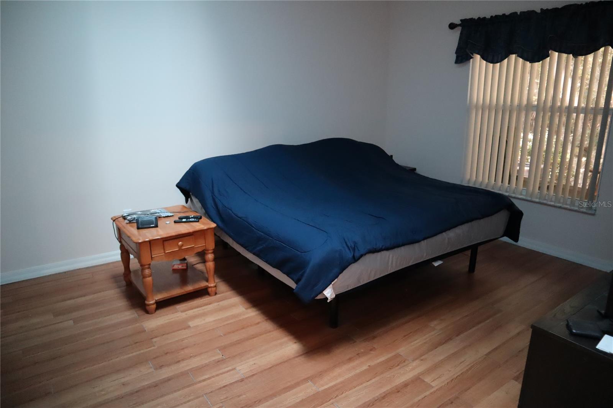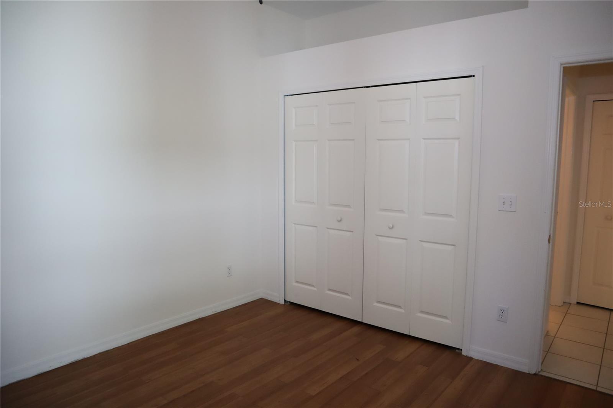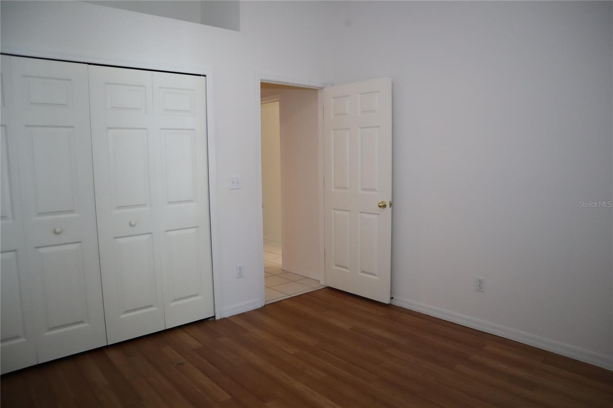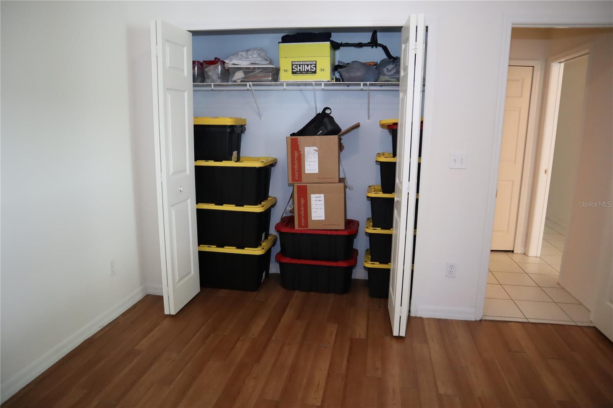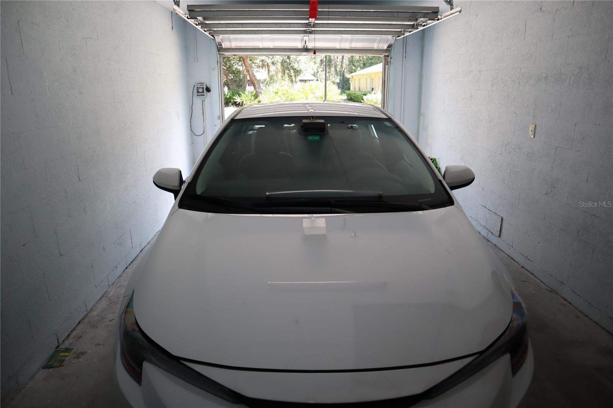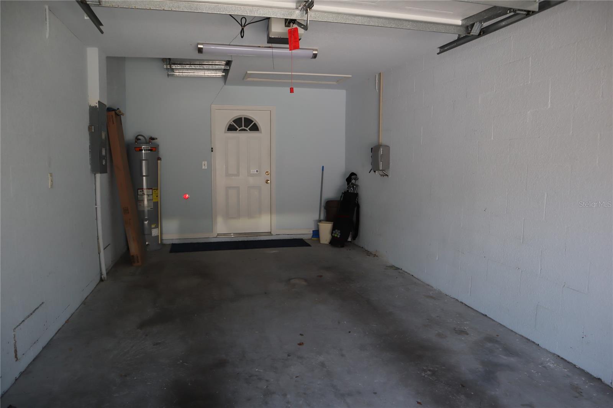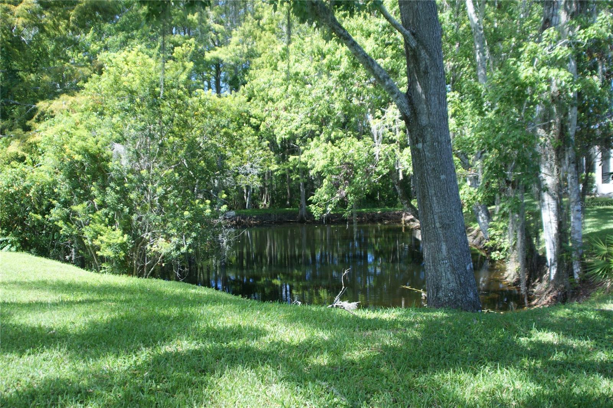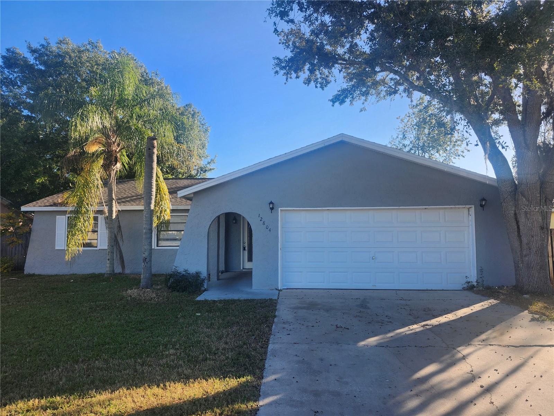12519 Hollybrook Lane, HUDSON, FL 34669
Property Photos
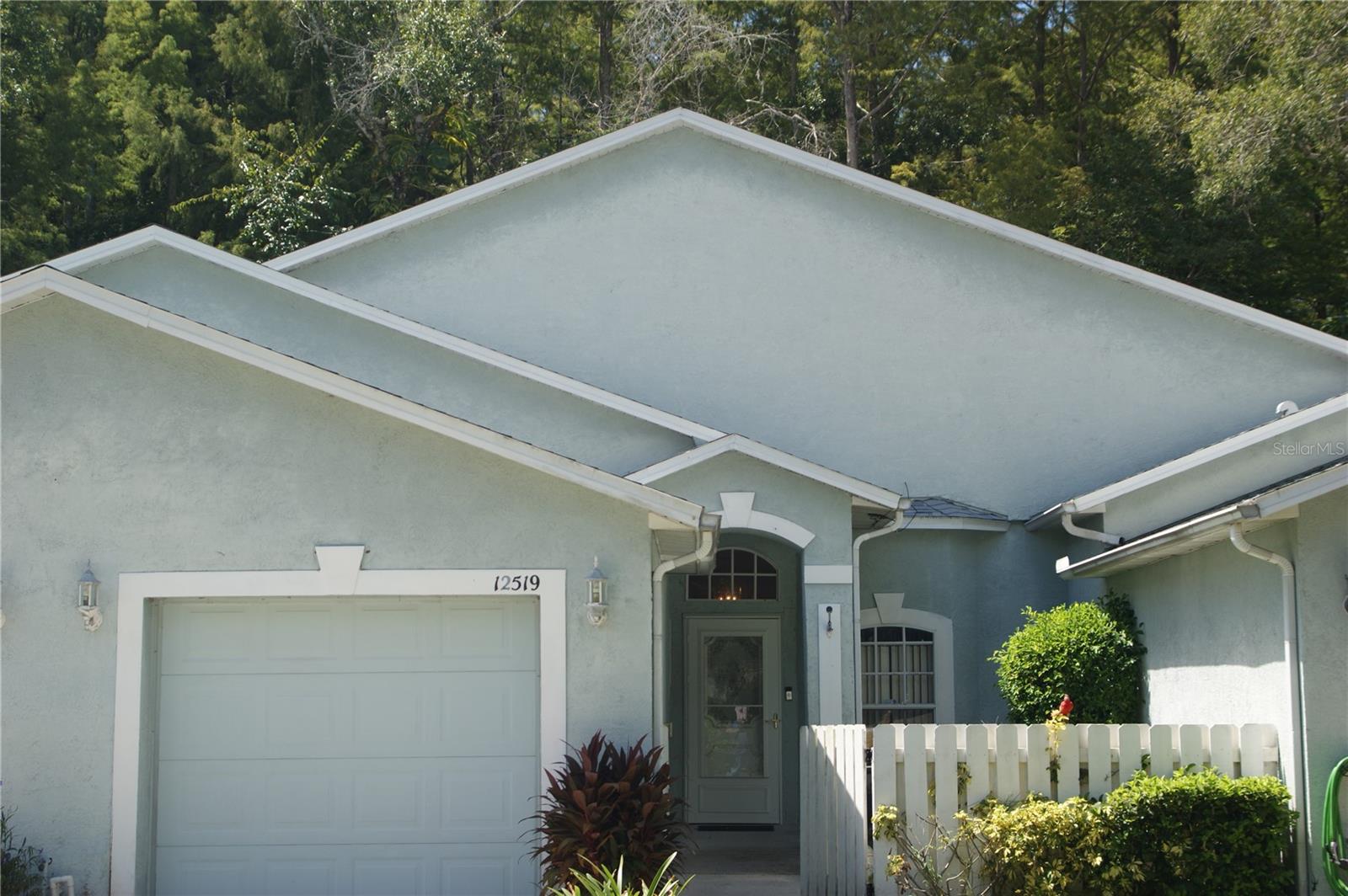
Would you like to sell your home before you purchase this one?
Priced at Only: $194,000
For more Information Call:
Address: 12519 Hollybrook Lane, HUDSON, FL 34669
Property Location and Similar Properties
- MLS#: W7868433 ( Residential )
- Street Address: 12519 Hollybrook Lane
- Viewed: 3
- Price: $194,000
- Price sqft: $137
- Waterfront: No
- Year Built: 1999
- Bldg sqft: 1420
- Bedrooms: 2
- Total Baths: 2
- Full Baths: 2
- Garage / Parking Spaces: 1
- Days On Market: 94
- Additional Information
- Geolocation: 28.3395 / -82.6089
- County: PASCO
- City: HUDSON
- Zipcode: 34669
- Subdivision: Shadow Run
- Elementary School: Moon Lake PO
- Middle School: Crews Lake Middle PO
- High School: Hudson High PO
- Provided by: FUTURE HOME REALTY INC
- Contact: Darren Pendergraft
- 813-855-4982

- DMCA Notice
-
DescriptionPrice Improved !!! Move in Ready 2 bed, 2 bath home is waiting for you ! New Roof in 2021. Backed up to a tree/Grove area, there is No build behind. This great villa has hard flooring throughout. A combination of tile in the kitchen, dining & bath areas then laminate in the living room. Newer appliances in the kitchen & newer washer and dryer bought when current owner moved in 2 yrs ago. Plenty of counter and cabinet space too ! The 2nd bedroom is larger than other 2nd bedrooms in other homes. The screened patio is shaded almost full time. Nicely situated just off of Hwy52, The Suncoast Parkway is a quick trip to the East which will get you to the Tampa area quickly with shopping, restaurants and Tampa International Airport in about 40 min. Head west on Hwy52 over to Hwy19 which will take you to Shopping, Restaurants and leads to our award winning beaches and tourist destinations.
Payment Calculator
- Principal & Interest -
- Property Tax $
- Home Insurance $
- HOA Fees $
- Monthly -
Features
Building and Construction
- Covered Spaces: 0.00
- Exterior Features: Courtyard
- Flooring: Laminate, Tile
- Living Area: 978.00
- Roof: Shingle
School Information
- High School: Hudson High-PO
- Middle School: Crews Lake Middle-PO
- School Elementary: Moon Lake-PO
Garage and Parking
- Garage Spaces: 1.00
Eco-Communities
- Water Source: Public
Utilities
- Carport Spaces: 0.00
- Cooling: Central Air
- Heating: Central, Electric
- Pets Allowed: Yes
- Sewer: Public Sewer
- Utilities: Cable Connected, Electricity Connected
Finance and Tax Information
- Home Owners Association Fee Includes: Pool, Maintenance Grounds
- Home Owners Association Fee: 144.00
- Net Operating Income: 0.00
- Tax Year: 2023
Other Features
- Appliances: Dishwasher, Disposal, Dryer, Electric Water Heater, Microwave, Range, Refrigerator, Washer
- Association Name: Rita Merger
- Association Phone: 727-726-8000
- Country: US
- Interior Features: High Ceilings, Skylight(s), Walk-In Closet(s)
- Legal Description: SHADOW RUN UNIT 2 PB 24 PGS 33-35 LOT 82 LESS NORTH 0.67 FT THEREOF & TOGETHER WITH NORTH 2.67 FT OF LOT 83
- Levels: One
- Area Major: 34669 - Hudson/Port Richey
- Occupant Type: Owner
- Parcel Number: 04-25-17-006A-00000-0820
- Possession: Close of Escrow
- Zoning Code: PUD
Similar Properties
Nearby Subdivisions
Fairway Villas At Meadow Oaks
Fairway Villasmdw Oaks
Greenside Village
Highlands
Lakeside Ph 1a 2a 05
Lakeside Ph 1b 2b
Lakeside Ph 3
Lakeside Ph 4
Lakewood Acres
Meadow Oaks
Meadow Oaks Parcel I Q
Not In Hernando
Not On List
Palm Wind
Parkwood Acres
Pine Ridge
Preserve At Fairway Oaks
Reserve At Meadow Oaks
Shadow Lakes
Shadow Lakes Estates
Shadow Ridge
Shadow Run
Sugar Creek
The Preserve At Fairway Oaks
Verandahs

- Samantha Archer, Broker
- Tropic Shores Realty
- Mobile: 727.534.9276
- samanthaarcherbroker@gmail.com


